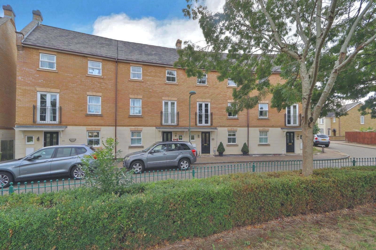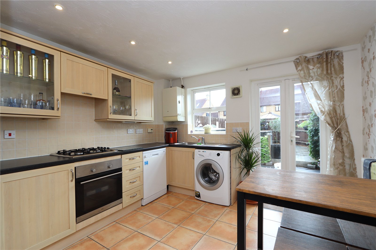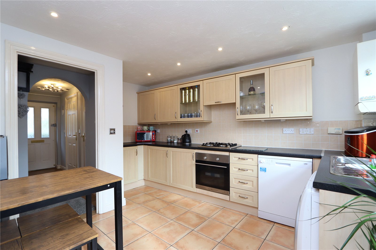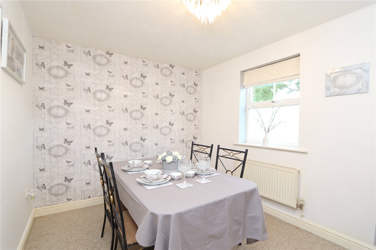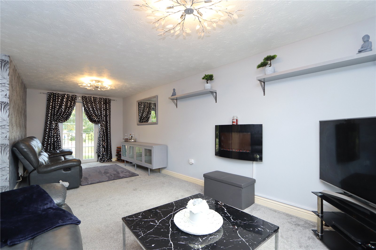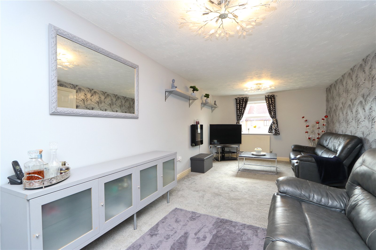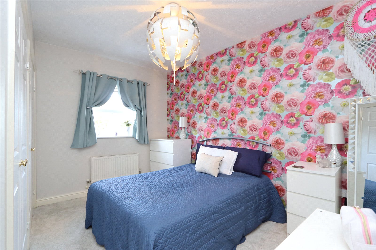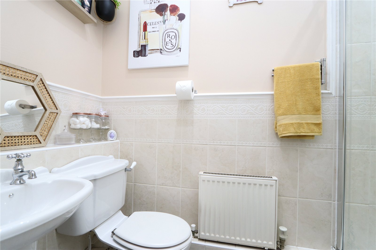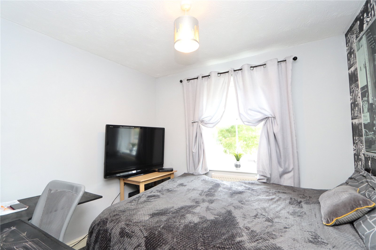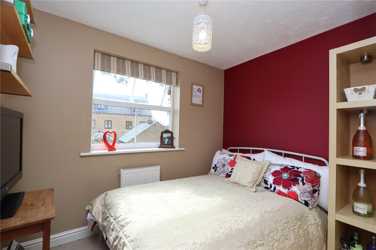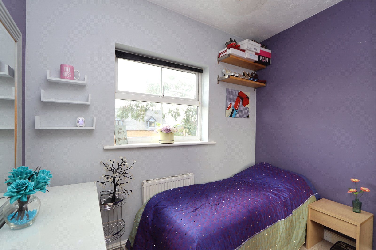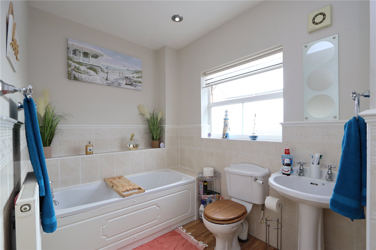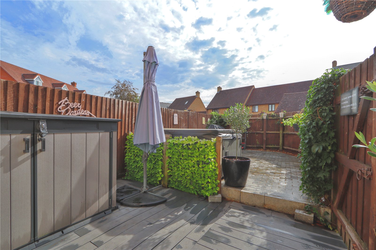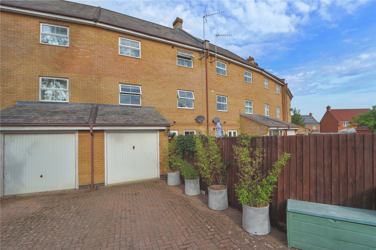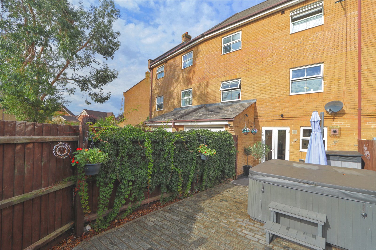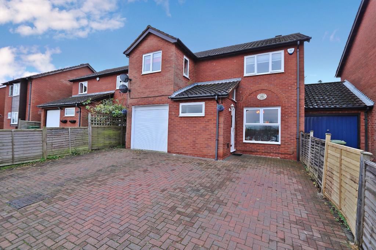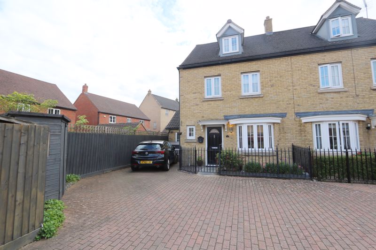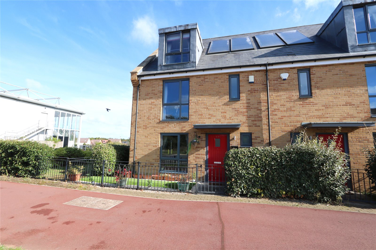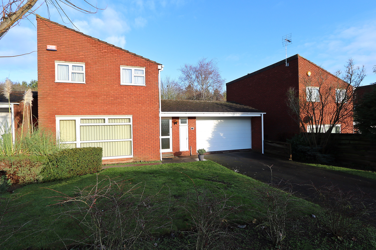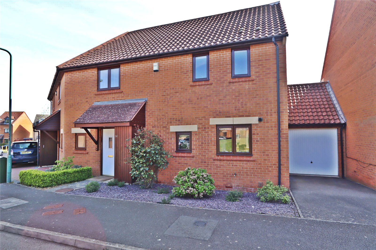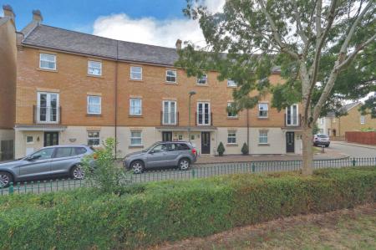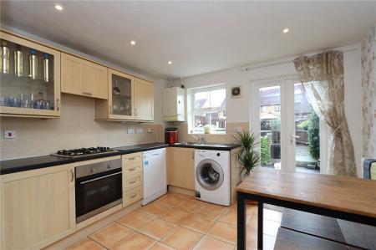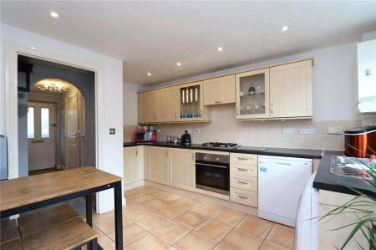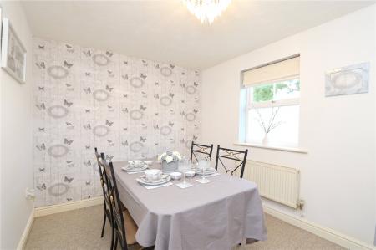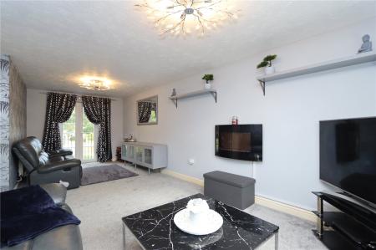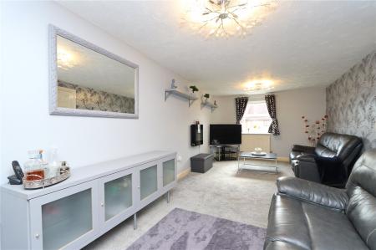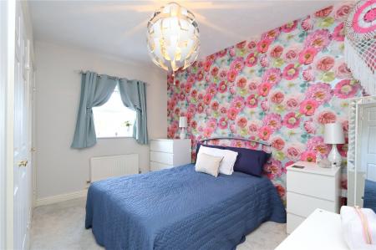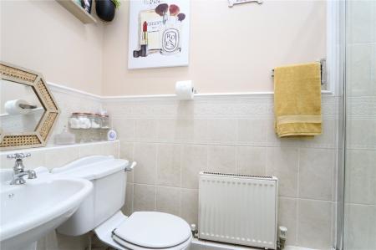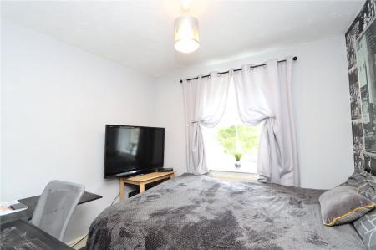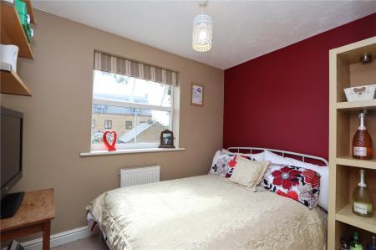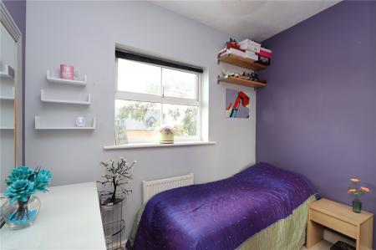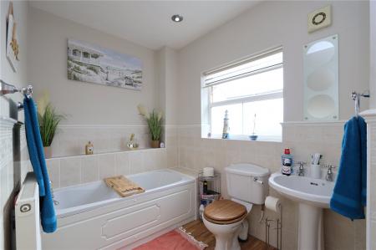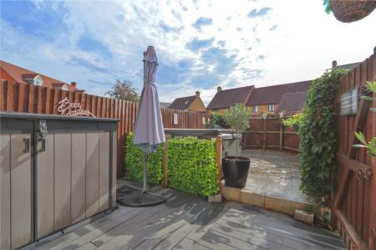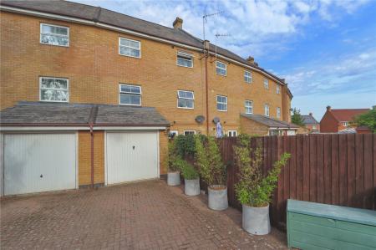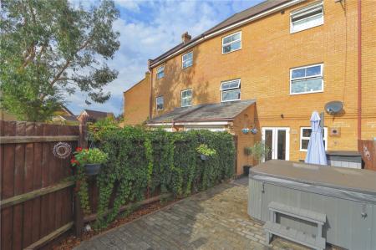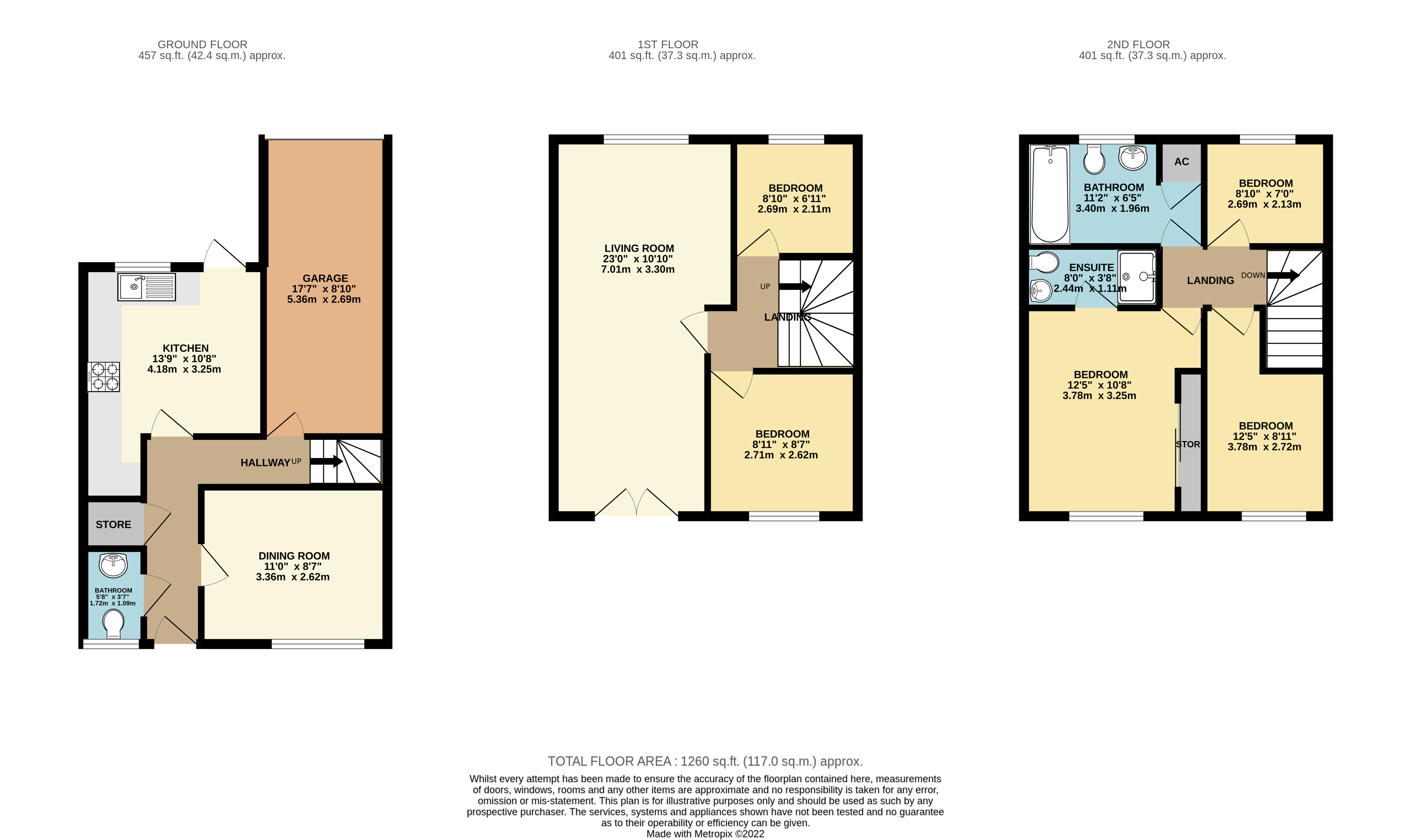- FIVE BEDROOMS
- REGENCY STYLED TOWN HOUSE
- GARAGE & DRIVEWAY
- EN-SUITE TO THE MASTER BEDROOM
- 23FT LIVING ROOM
- LANDSCAPED REAR GARDEN
- OPPOSITE LOCAL PARKLAND
- IDEAL FOR ANY GROWING FAMILY
- FANTASTIC SCHOOL CATCHMENT
- EASY ACCESS TO MAJOR COMMUTING ROUTES
5 Bedroom Terraced House for sale in Milton Keynes
*VERSATILE FIVE BEDROOM TOWN HOUSE - OVER LOOKING LOCAL PARKLAND*
Urban & Rural Milton Keynes are proud to be the favoured agent in marketing this very well presented five bedroom terraced family home which has been maintained to a high standard by its current owners and provides a great living accommodation throughout. This family home is situated within the southern region on Milton Keynes in the highly sought after and quiet area of Kingsmead. Kingsmead offers many local amenities in the surrounding area including local shops, parks, athletics fields, sports a pavilion and also provides a great school catchment including Ofstead outstanding primary school – Priory Rise. There is ease of access to major commuting routes such as J13 & J14 of the M1, the A5, Milton Keynes Central and Bletchley train station.
Brief internal accommodation comprises an entrance hallway, guest cloakroom, dining room, kitchen/breakfast room and integral garage. The first floor offers two double bedrooms and a 23ft dual aspect living room with 'Juliet' balcony. The second floor provides a further three bedrooms, family bathroom and en-suite to the master. Externally the property boasts a landscaped rear garden and driveway.
EPC C
Council Tax D
Entrance Hall Front entrance door. Stairs to first floor. Door to garage, dining room, kitchen and cloakroom. Storage cupboard.
Dining Room 13'9" x 10'8" (4.2m x 3.25m). Double glazed window to front. Radiator.
Guest Cloakroom Two piece suite comprising low level wc and wash hand basin. Splash back tiling. Frosted double glazed window to front. Radiator.
Kitchen 13'9" x 10'8" (4.2m x 3.25m). Fitted with a range of wall and base units with roll top worksurfaces incorporating a one and half bowl sink drainer unit. Built in stainless steel oven and hob with extractor and additional extractor. Built in fridge. Plumbing for washing machine and dishwasher. Splash back tiling. Under unit lighting. Wall mounted boiler. Inset spot lights. Radiator. Tiled flooring. French doors to rear. Double glazed windows to rear.
Integral Garage 17'7" x 8'10" (5.36m x 2.7m).
1st Floor Landing Stairs to second floor. Door to living room, bedroom two and five. Radiator.
Living Room 23 x 10'10" (23 x 3.3m). Double glazed French doors with Juliette balcony to front. Double glazed window to rear. Two radiators.
Bedroom 2 8'11" x 8'7" (2.72m x 2.62m). Double glazed window to front. Radiator.
Bedroom 3 8'1" x 6'11" (2.46m x 2.1m). Double glazed window to rear. Radiator.
2nd Floor Landing
Bedroom 1 12'5" x 10'8" (3.78m x 3.25m).
Ensuite Bathroom 8 x 3'8" (8 x 1.12m). Three piece suite comprising double tiled shower cubicle with shower, low level wc and wash hand basin. Skimmed ceiling. Textured ceiling. Spot lights. Extractor. Shaver point. Radiator.
Bedroom 4 8'10" x 7 (2.7m x 7). Double glazed window to rear. Radiator.
Bedroom 5 12'5" x 8'11" (3.78m x 2.72m). Doors recess area (not measured) Double glazed window to front. Radiator.
Family Bathroom 11'2" x 6'5" (3.4m x 1.96m). Three piece suite comprising panelled bath with telephone style mixer tap and shower attachment, low level wc and wash hand basin. Airing cupboard housing water tank and storage shelving. Radiator. Frosted double glazed window to rear. Extractor. Shaver point.
Outside & Parking Enclosed rear garden, mainly paved with decking area, with wooden fence surround. Gated side access.
Single Garage
Up and over door. Power and light.
Important Information
- This is a Freehold property.
Property Ref: 738547_MKE220388
Similar Properties
Stamford Avenue, Springfield, Buckinghamshire, MK6
4 Bedroom Detached House | £375,000
* An extended four double bedroom detached family residence tucked away down a quiet & traffic free cul-de-sac in the he...
Caister Court, Kingsmead, Buckinghamshire, MK4
4 Bedroom Semi-Detached House | £375,000
* SPACIOUS 4 BEDROOM TOWN HOUSE SITUATED IN A QUIET CUL-DE-SAC * 4 BATHROOMS AND 3 RECEPTION ROOMS * PERFECT FOR ANY FAM...
4 Bedroom Semi-Detached House | £375,000
* A LARGE FOUR BEDROOM SEMI-DETACHED IN THE HEART OF BROOKLANDS - OFFERED WITH TWO EN-SUITES, SPACIOUS KITCHEN/DINER, DO...
4 Bedroom Detached House | £380,000
* A four bedroom detached family residence tucked away down a quiet & traffic free cul-de-sac.
Otterburn Crescent, Oakhill, Milton Keynes, MK5
4 Bedroom Semi-Detached House | Offers in excess of £380,000
* IMMACULATE FOUR BEDROOM SEMI DETACHED THREE STOREY FAMILY HOME * CLOAKROOM * EN SUITE * GARAGE AND DRIVEWAY * Urban &...
Langport Crescent, Oakhill, Milton Keynes, Buckinghamshire, MK5
3 Bedroom Semi-Detached House | Offers Over £380,000
* A BEAUTIFULLY EXTENDED THREE DOUBLE BEDROOM SEMI-DETACHED FAMILY HOME *Urban & Rural Milton Keynes are delighted to ha...

Urban & Rural (Milton Keynes)
338 Silbury Boulevard, Milton Keynes, Buckinghamshire, MK9 2AE
How much is your home worth?
Use our short form to request a valuation of your property.
Request a Valuation
