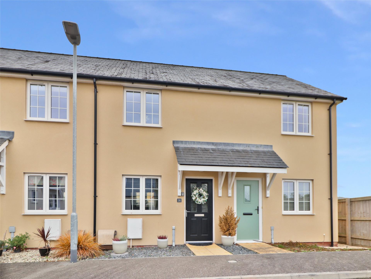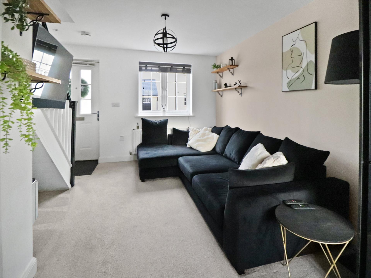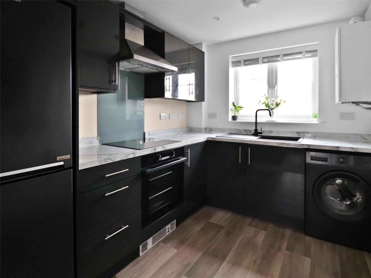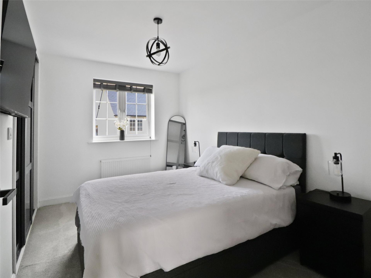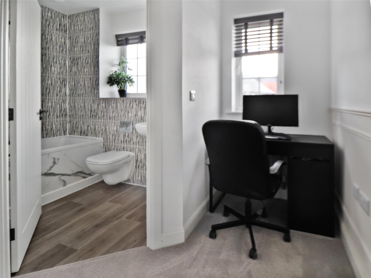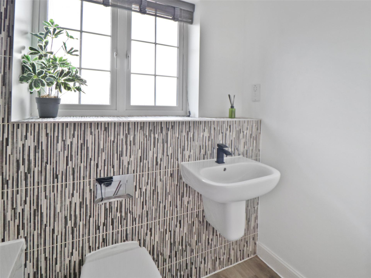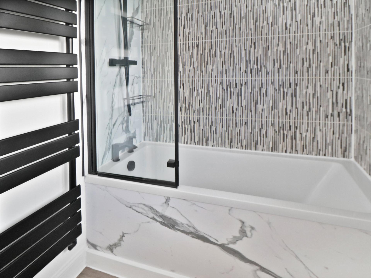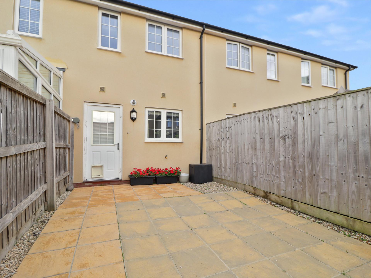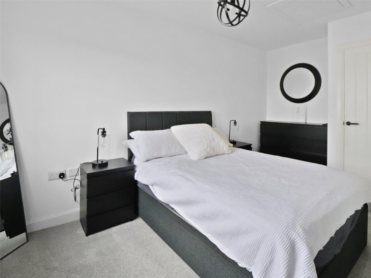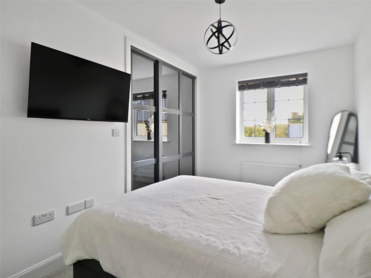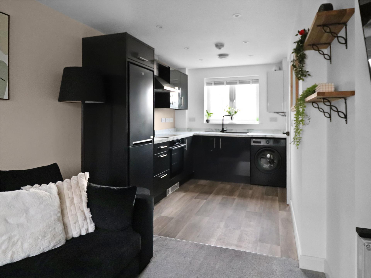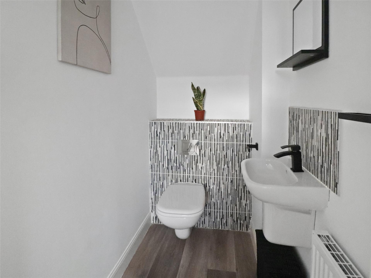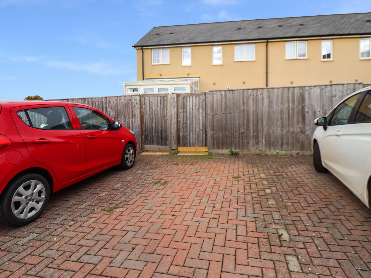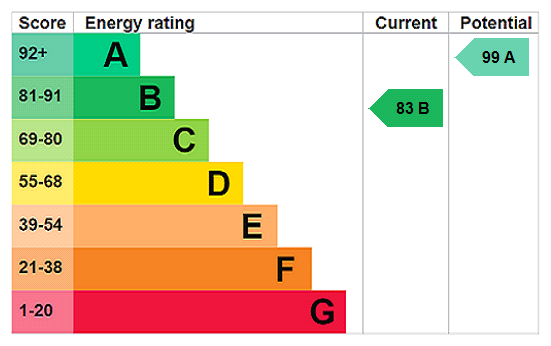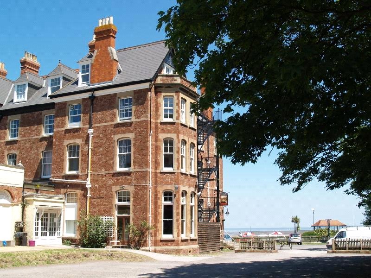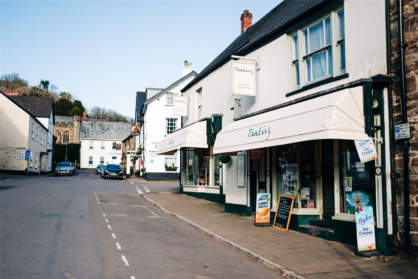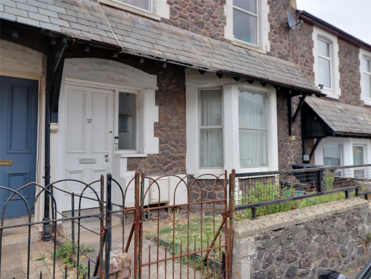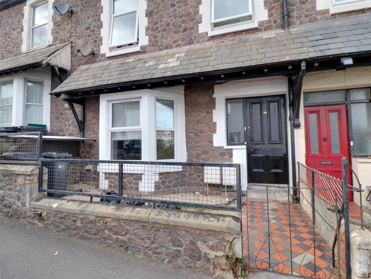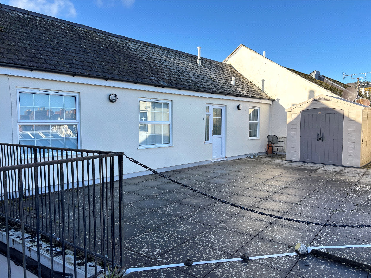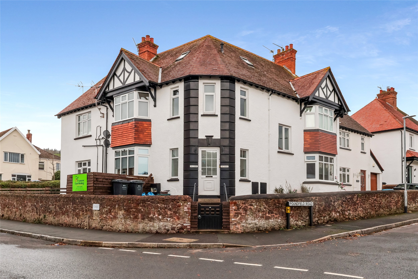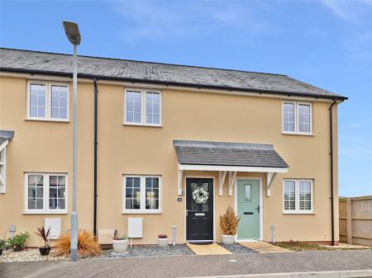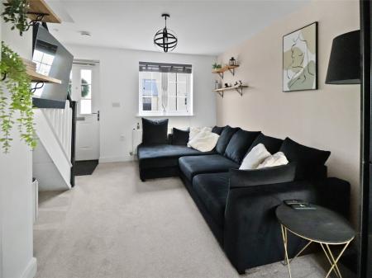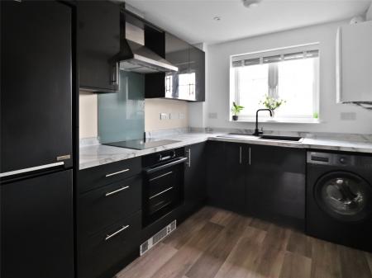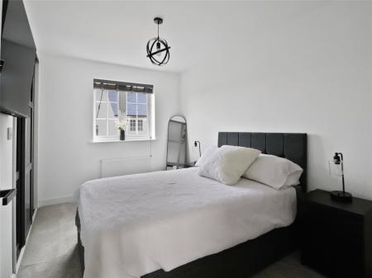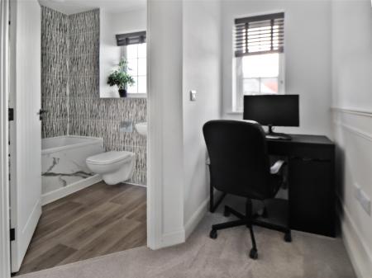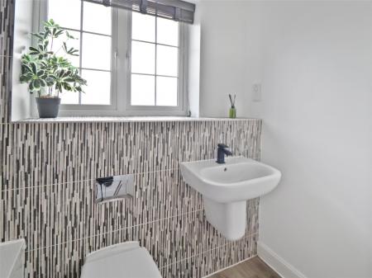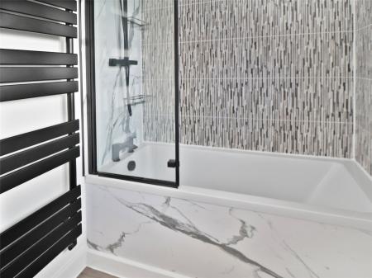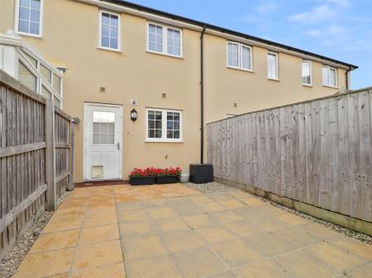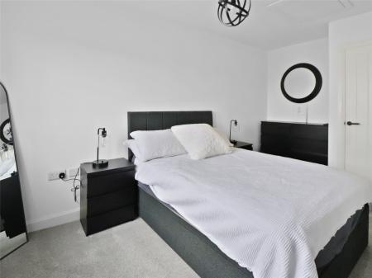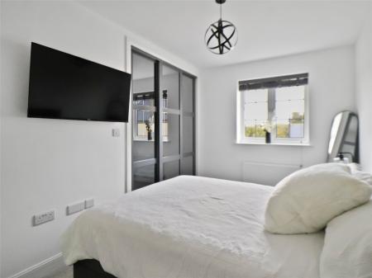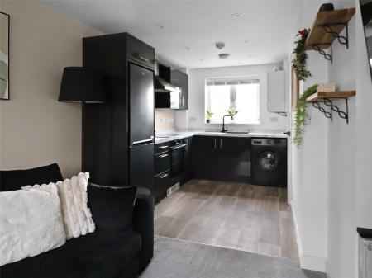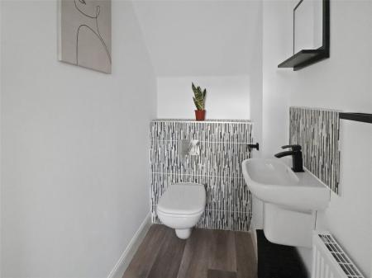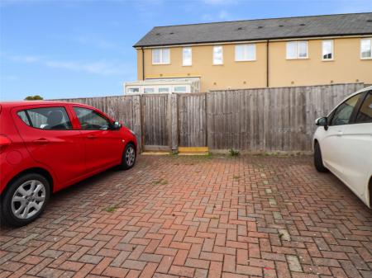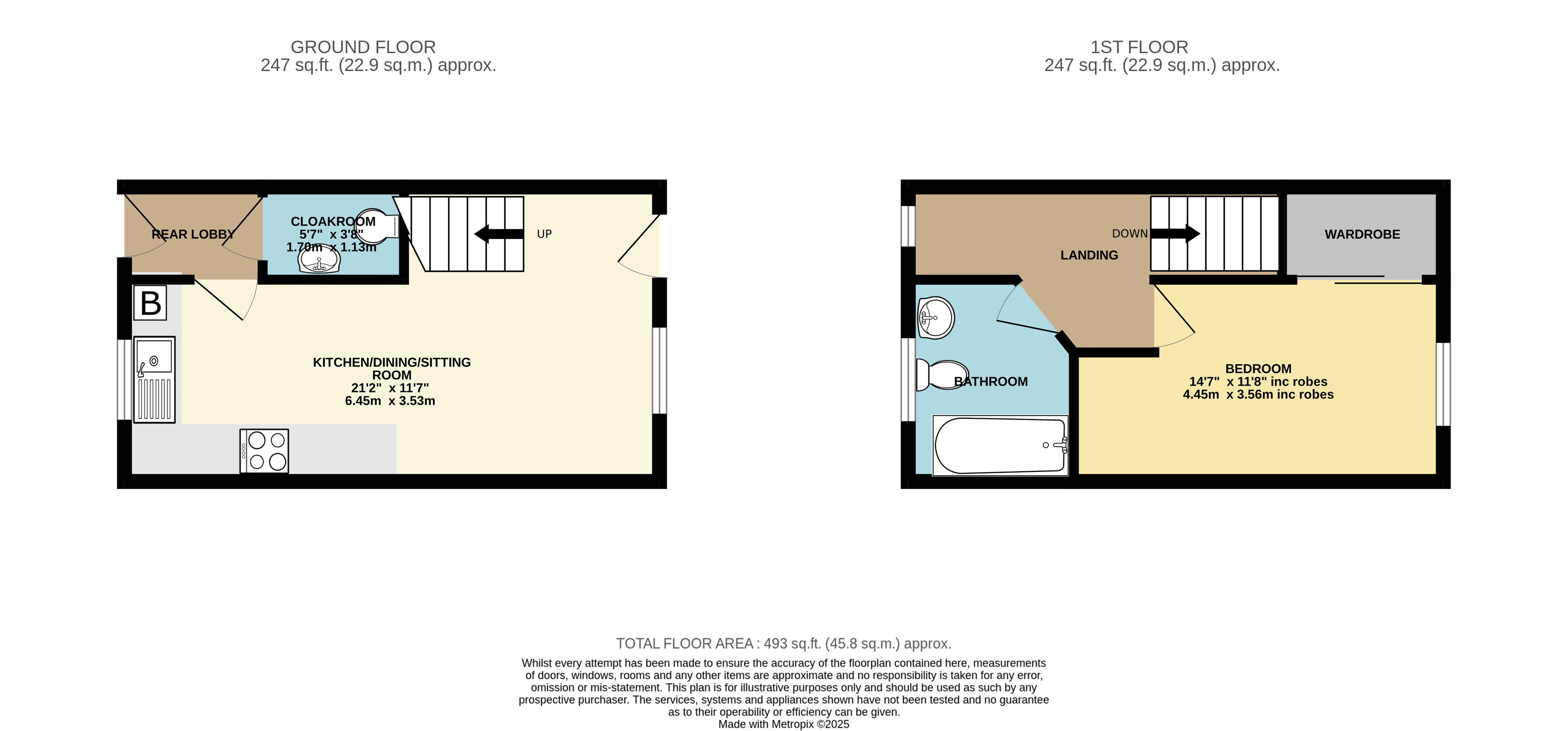- Gas fired central heating and double glazing throughout
- Ground floor cloakroom
- Courtyard garden and parking space
- Situated on the outskirts of Dunster
- Forming part of an affordable homes scheme
- No Onward Chain Complications
1 Bedroom Terraced House for sale in Minehead
Gas fired central heating and double glazing throughout
Ground floor cloakroom
Courtyard garden and parking space
Situated on the outskirts of Dunster
Forming part of an affordable homes scheme
No Onward Chain Complications
The front door opens into a welcoming open plan sitting/dining/kitchen area. The sitting area features a front aspect window, storage beneath the staircase, and stairs rising to the first floor. The kitchen is fitted with a modern range of wall and base units with work surfaces incorporating a composite sink and drainer with tiled surrounds. Integrated appliances include an electric oven and gas hob with extractor hood over, with further space and plumbing for a washing machine and tall fridge freezer. A wall-mounted gas fired boiler and rear window complete the kitchen. From here, a door leads into the rear lobby with access to the courtyard garden, radiator, and a generously sized cloakroom.
To the first floor, the landing provides useful space for a home office and has a window overlooking the rear. The bedroom is a generous double with a front aspect window and mirrored built-in wardrobes. The bathroom comprises a panel enclosed bath with mains shower over and glass shower screen, concealed cistern WC, and contemporary wall-mounted wash hand basin, together with a heated towel rail and obscured rear window.
Externally, the property enjoys a small gravelled garden to the front, designed for ease of maintenance. To the rear, there is a private courtyard garden together with the allocated parking space.
Agents Note
The property is offered under an affordable homes scheme, sold at 75% of the open market value. Purchasers must have either lived or worked in the local area for at least five years and be unable to meet their housing needs on the open market. Although the property is freehold, there is a service charge currently set at £125 per annum, payable for the upkeep of common areas in Marsh Gardens.
From our office in Minehead proceed on the A39 towards Williton. After approximately two miles take the left hand turn signposted Dunster Beach and Station. Proceed along Marsh Lane where Marsh Gardens will be found on the left hand side. Follow the road around to the right and then take the next left where the property will be found shortly after on the left hand side, identified by our For Sale Board.
Important Information
- This is a Freehold property.
Property Ref: 55935_MIN250226
Similar Properties
Metropole Court, Minehead, Somerset
2 Bedroom Apartment | Guide Price £130,000
AN ELEGANT AND BEAUTIFULLY PROPORTIONED TWO-BEDROOM SECOND-FLOOR APARTMENT, OFFERED FOR SALE AT A LEVEL REFLECTING THE S...
12 - 16 Fore Street, Dulverton, Somerset
Retail Property (High Street) | £125,000
* Ingoing Premium of £125,000* Prime commercial property in Dulverton with a 1,600 sq ft retail outlet and licensed café...
1 Bedroom Apartment | £125,000
A spacious ground floor one-bedroom flat with private courtyard garden, ideally positioned in the heart of Minehead ...
Selbourne Place, Minehead, Somerset
2 Bedroom Apartment | £135,000
A well-presented two bedroom ground floor apartment with enclosed courtyard garden, ideally located close to Minehead to...
Friday Street, Minehead, Somerset
1 Bedroom Apartment | £135,000
A superbly located town centre apartment offering stylish, low-maintenance living, complemented by a rare private roof t...
2 Bedroom Apartment | £139,950
Looking for your first home or a buy to let ? This well proportioned and modernised 2 bedroom second floor apartment is...
How much is your home worth?
Use our short form to request a valuation of your property.
Request a Valuation

