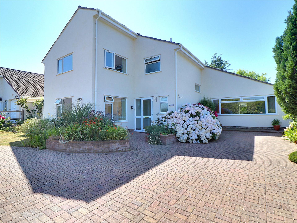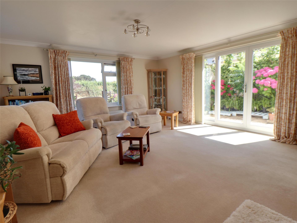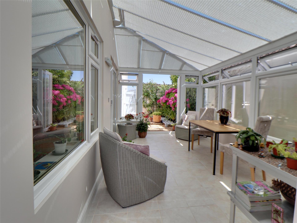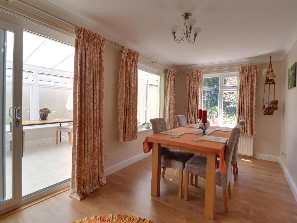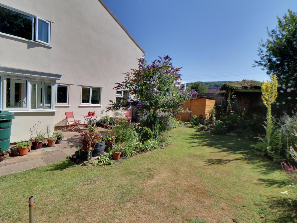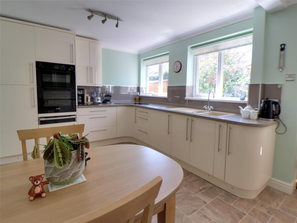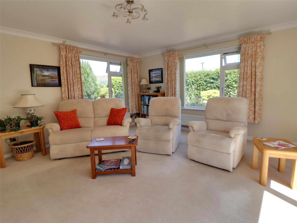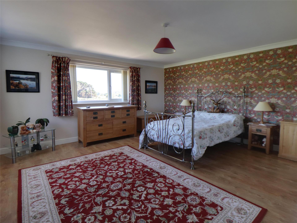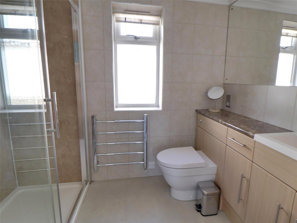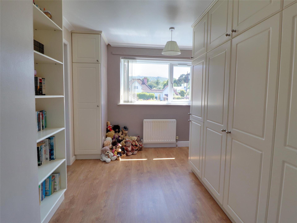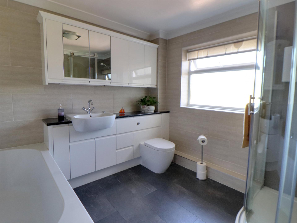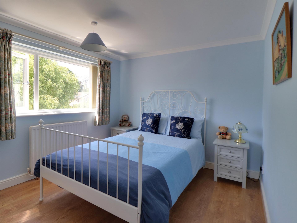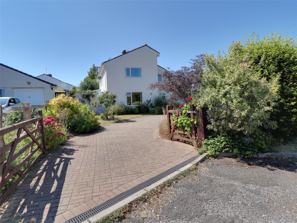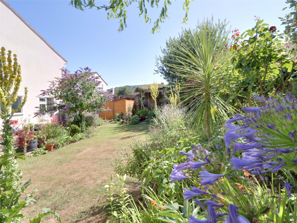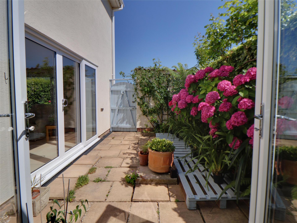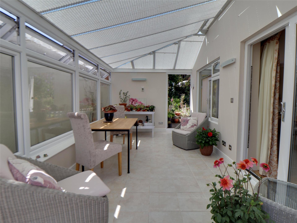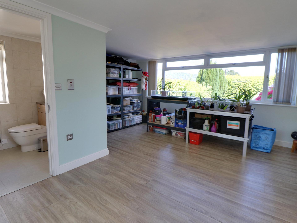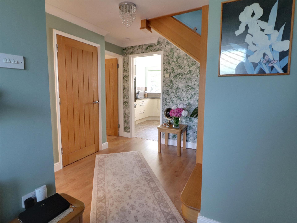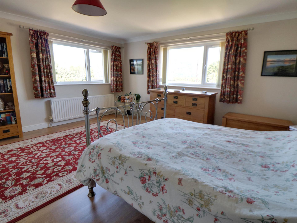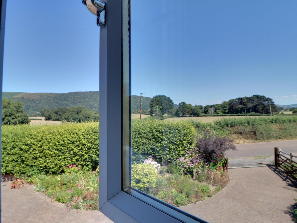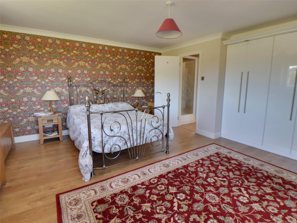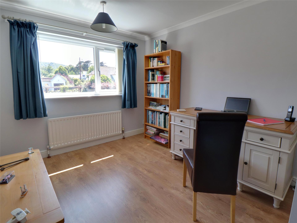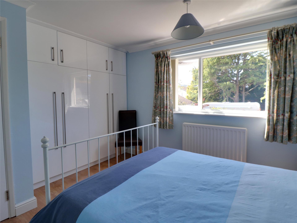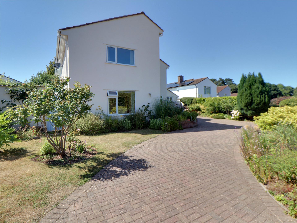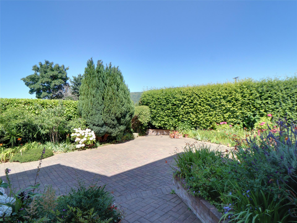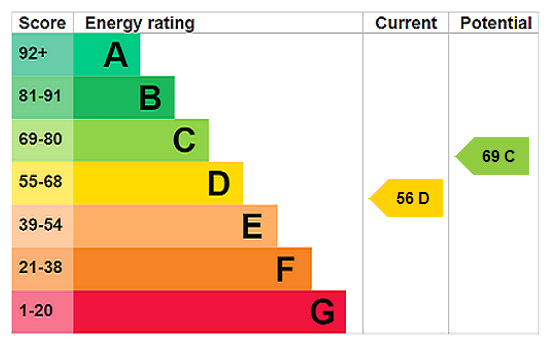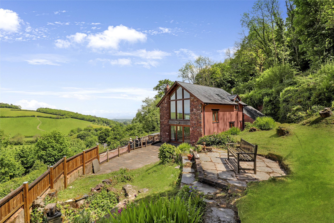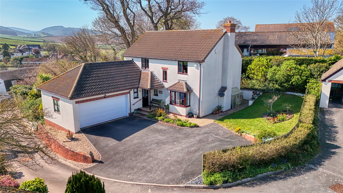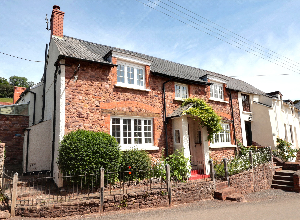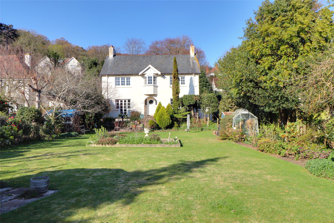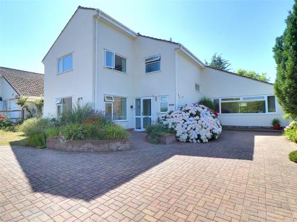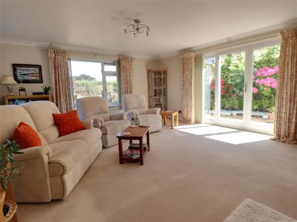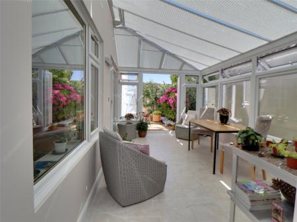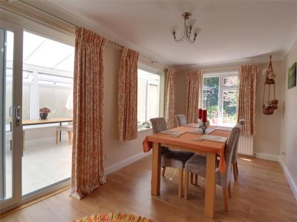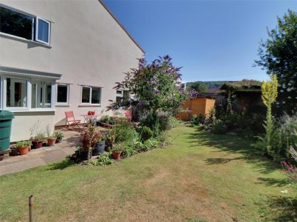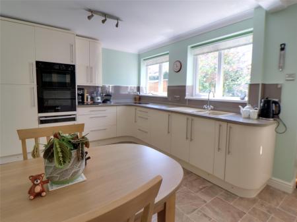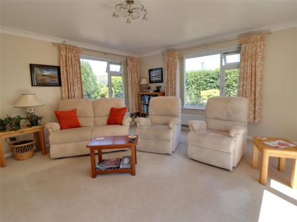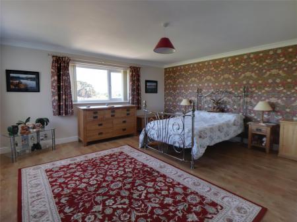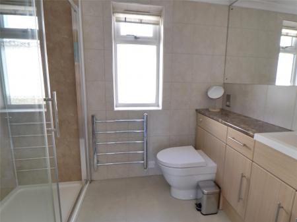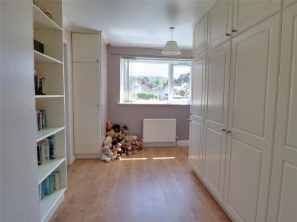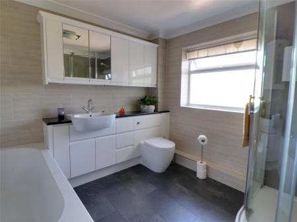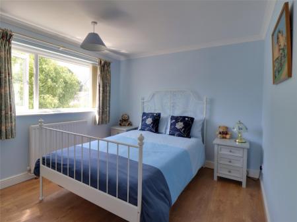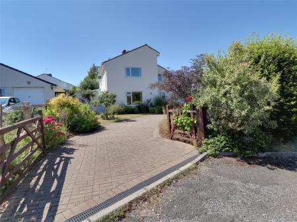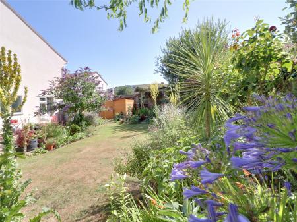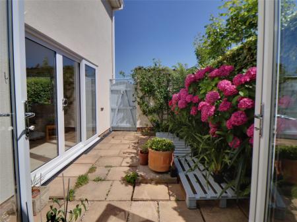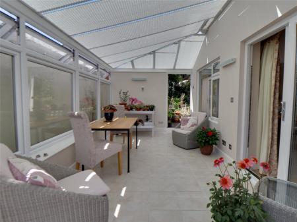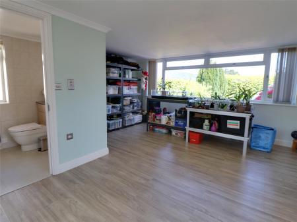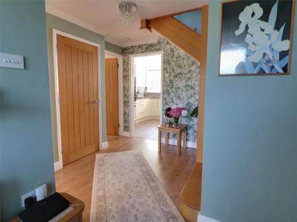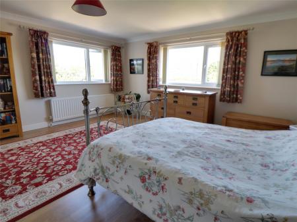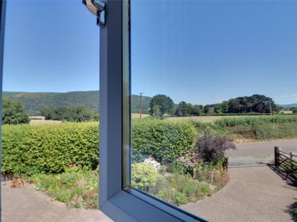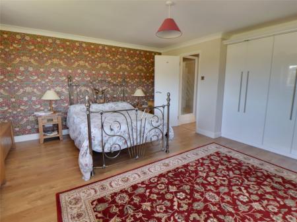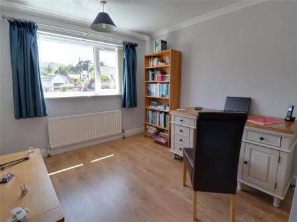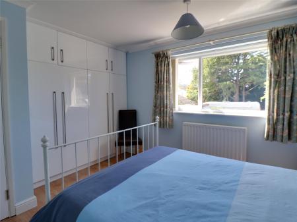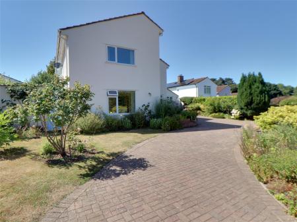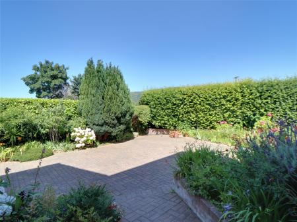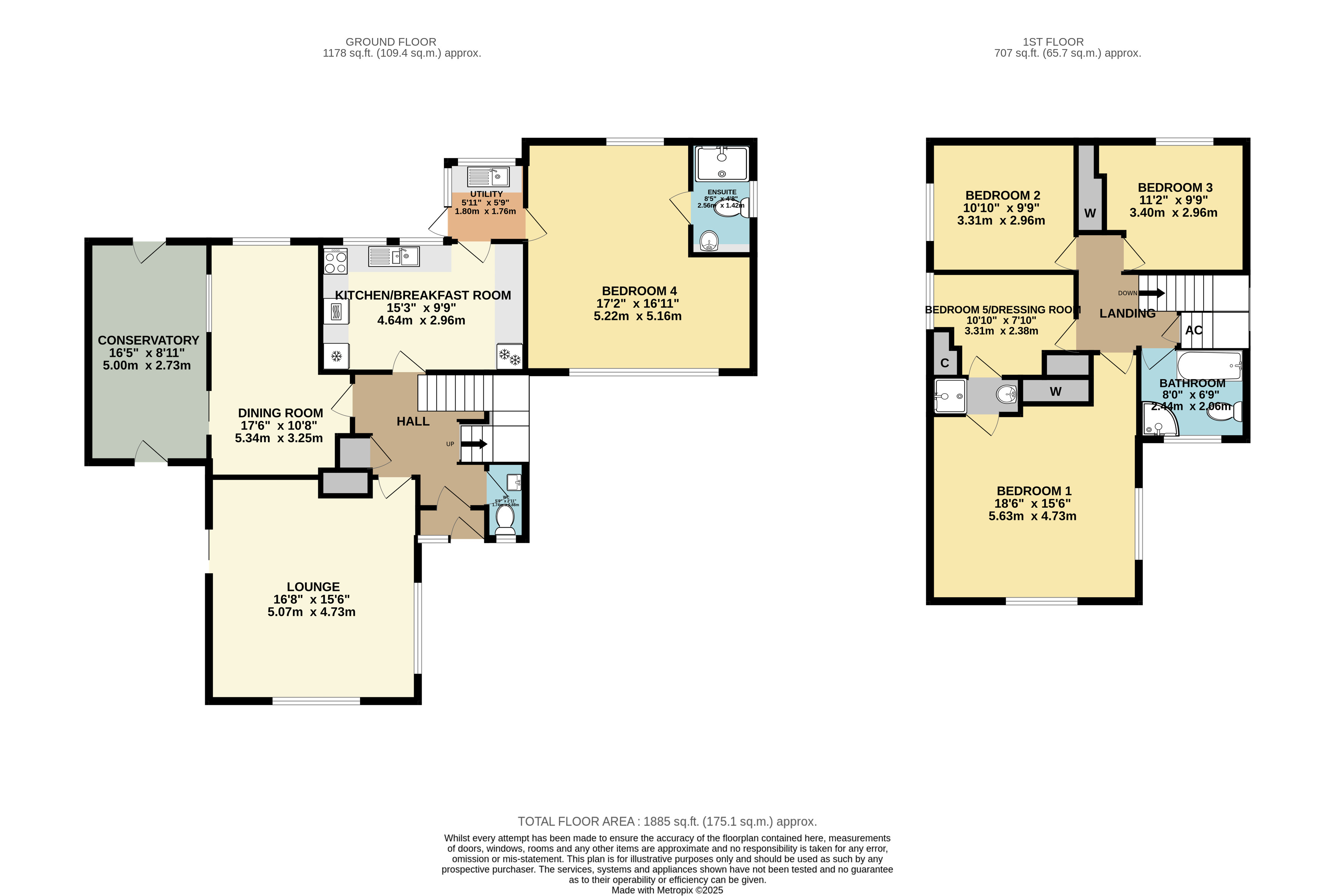- Delightful four/five bedroom detached family house
- Modern fitted kitchen/breakfast room plus separate utility room
- Two versatile reception rooms and a bright conservatory
- Edge-of-village setting in sought-after Porlock
- close to Exmoor
- Principal bedroom with countryside views and Jack & Jill en-suite
- Flexible Ground Floor fifth bedroom/hobbies room with modern en-suite shower room
- Beautiful mature gardens with patio areas
- pergola
- shed
4 Bedroom Detached House for sale in Minehead
Delightful four/five bedroom detached family house
Modern fitted kitchen/breakfast room plus separate utility room
Two versatile reception rooms and a bright conservatory
Edge-of-village setting in sought-after Porlock, close to Exmoor
Principal bedroom with countryside views and Jack & Jill en-suite
Flexible Ground Floor fifth bedroom/hobbies room with modern en-suite shower room
Beautiful mature gardens with patio areas, pergola, shed, and tool store
Block paved driveway with double timber gates and substantial parking
Oil-fired central heating
Short walk to village centre amenities, coast, and Exmoor National Park
Forming part of a select development off sought-after Bossington Lane, this delightful property combines generous accommodation with a wonderful sense of tranquillity — perfect for family life or those seeking a lifestyle change in one of Exmoor’s most desirable villages.
Built in the early 1980's and forming part of a small select development of thirteen detached houses, the property enjoys a delightful and peaceful location on the edge of the village off the highly regarded Bossington Lane which links the village of Porlock with the picturesque National Trust village of Bossington.
The spacious accommodation includes an entrance porch leading into a generous hallway with access to all principal rooms. The triple-aspect sitting room is filled with natural light and features a modern wall-mounted gas fire. The dining room is a lovely light space with sliding doors opening into the conservatory, which has doors to both the rear garden and a courtyard garden—perfect for indoor/outdoor living.
The contemporary kitchen is well-equipped with units above and below, an integrated larder fridge and freezer, a stylish curved electric hob, eye-level oven, grill, and warming drawer. A large picture window overlooks the garden, and there is access to a practical utility room with further units, a worksurface, sink and drainer, and space for a washing machine. From here, there is access to the garden and the converted former double garage, now a flexible fifth bedroom or hobbies room with a modern en-suite shower room. There is also a useful ground-floor WC.
Upstairs, the first-floor landing leads to four bedrooms. The principal bedroom is a spacious double-aspect room enjoying wonderful views over farmland towards the surrounding hills, with fitted wardrobes and access to a Jack and Jill en-suite shower room. Bedroom four is currently arranged as a dressing room with fitted wardrobes and shelving, while bedroom three is used as a study. Bedroom two is another generous double with fitted wardrobes and views over the rear garden. The family bathroom offers a four-piece suite with a panelled bath, quadrant shower cubicle, contemporary vanity unit with wash basin, and WC.
Gardens & Grounds
Double timber gates open onto a block-paved driveway providing extenisve off-road parking. The front garden features mature flower borders, while to the side there is a patio area accessed from the lounge and conservatory. The delightful rear garden is predominantly laid to lawn with various attractive seating areas, a pergola, patio, shed, tool store, and an oil tank for the central heating.
Services: Mains electricity, water, and drainage.
Hall
Lounge 16'8" x 15'6" (5.08m x 4.72m).
Dining Room 17'6" x 10'8" (5.33m x 3.25m).
Conservatory 16'5" x 8'11" (5m x 2.72m).
Kitchen/Breakfast Room 15'3" x 9'9" (4.65m x 2.97m).
Ground Floor Bedroom 4 17'2" x 16'11" (5.23m x 5.16m).
En-Suite 8'5" x 4'8" (2.57m x 1.42m).
First Floor Landing
Bedroom 1 18'6" x 15'6" (5.64m x 4.72m).
En-suite WC
Bedroom 5/Dressing Room 10'10" x 7'10" (3.3m x 2.4m).
Bedroom 2 10'10" x 9'9" (3.3m x 2.97m).
Bedroom 3 11'2" x 9'9" (3.4m x 2.97m).
Bathroom 8' x 6'9" (2.44m x 2.06m).
From Minehead take the A39 towards Porlock. On approaching the village there is a “welcome to Porlock” sign and immediately before this on the right hand side is a turning signposted Old Lane. Turn right here and the property will be found after a short distance on the left hand side.
Important Information
- This is a Freehold property.
Property Ref: 55935_MIN250172
Similar Properties
Stickle Path, Watchet, Somerset
2 Bedroom Detached House | Guide Price £595,000
An individually designed 2 bedroom detached residence in The Exmoor National Park with just over 10 acres of woodland an...
4 Bedroom Detached House | Guide Price £595,000
This enchanting stone-built cottage is the epitome of rural charm, set in the Nutscale Valley within the heart of the Ex...
Wood Lane, Blue Anchor, Minehead
4 Bedroom Detached House | Guide Price £575,000
An individual detached modern coastal home within walking distance of the sea with generous 4 bedroom en-suite accommoda...
4 Bedroom Semi-Detached House | Guide Price £600,000
A charming stone built 4 bedroom semi-detached period character cottage with an attached self-contained 1 bedroom annexe...
The Holloway, Minehead, Somerset
3 Bedroom Detached House | Guide Price £620,000
A most attractive double bay fronted 3 bedroom detached residence situated on the very lower slopes of North Hill within...
3 Bedroom Detached House | Guide Price £625,000
A fine 1920s architect designed 3 bedroom detached residence occupying a highly desirable south facing setting with dire...
How much is your home worth?
Use our short form to request a valuation of your property.
Request a Valuation

