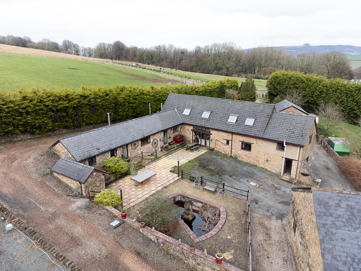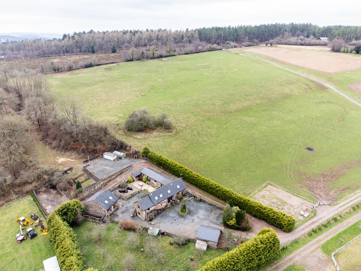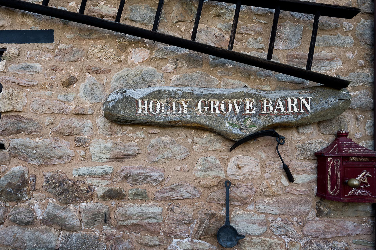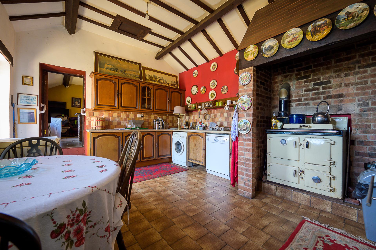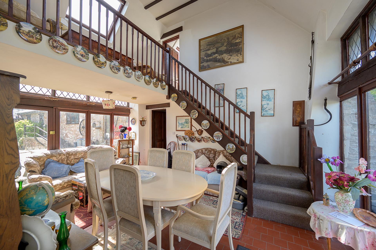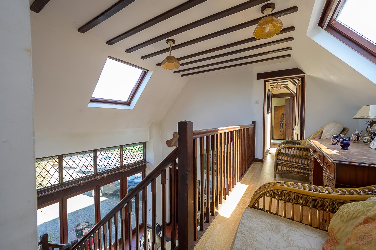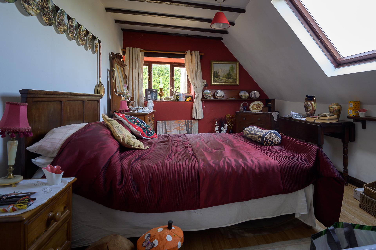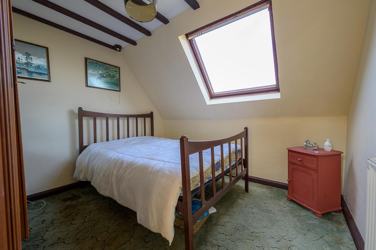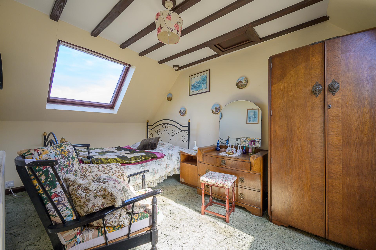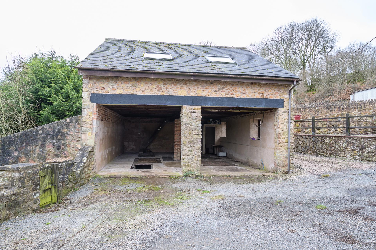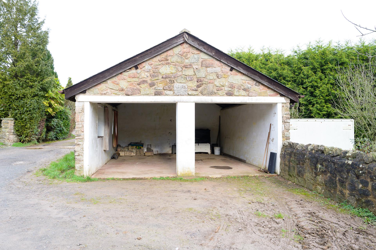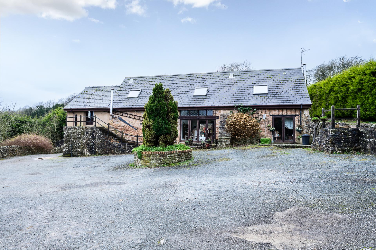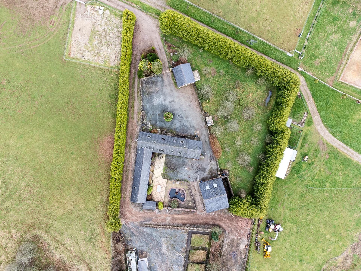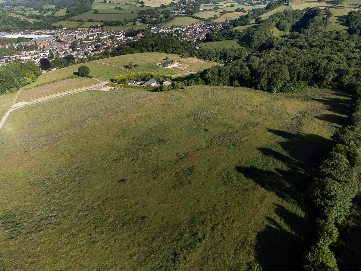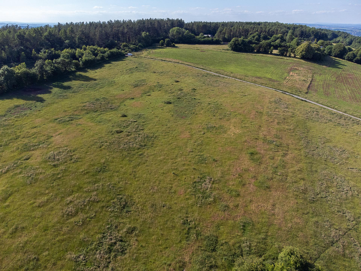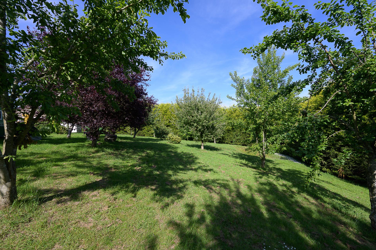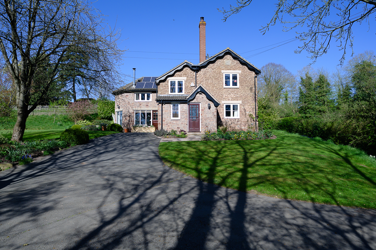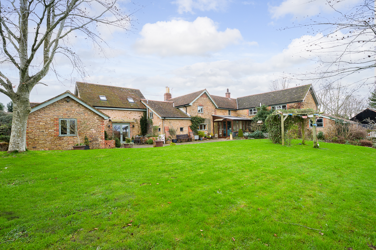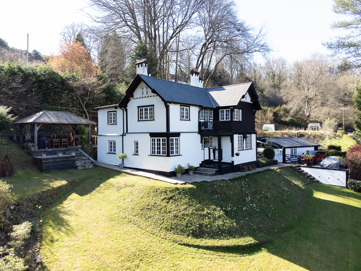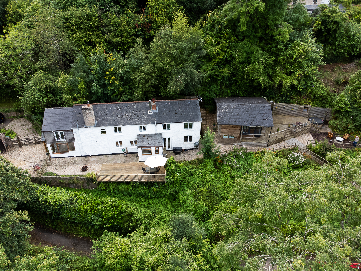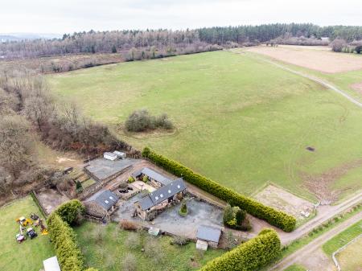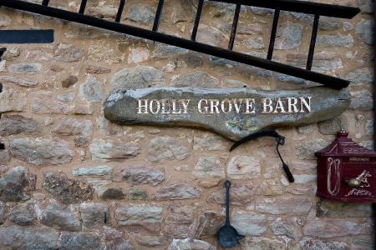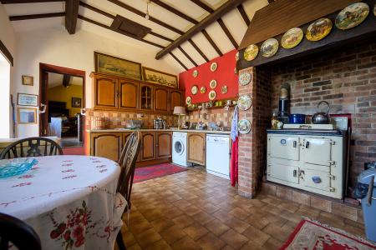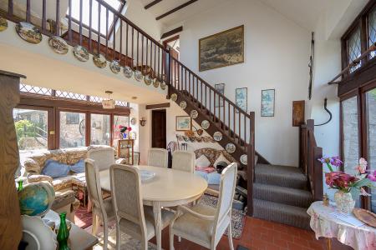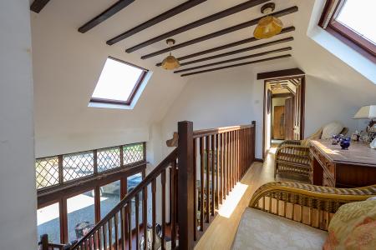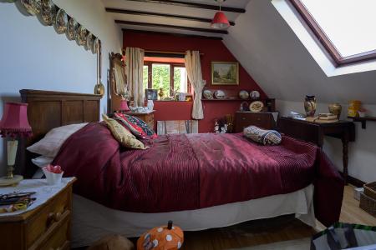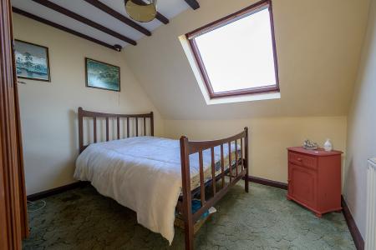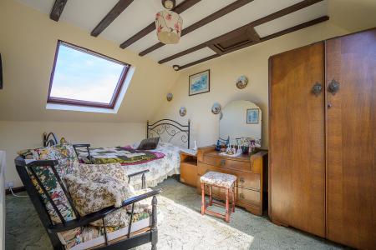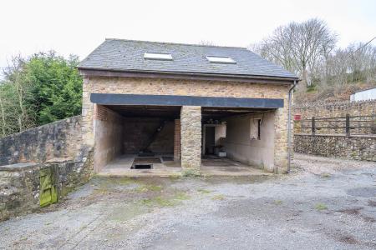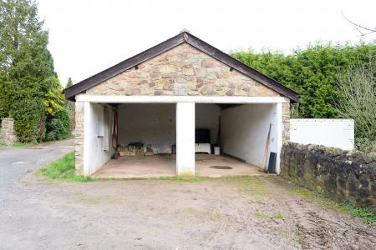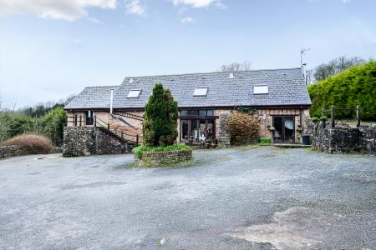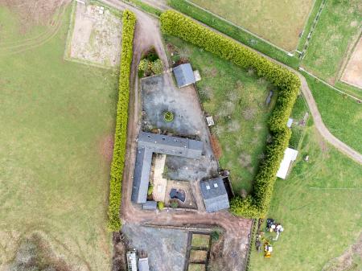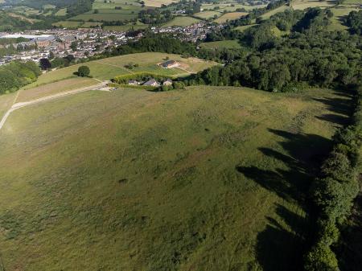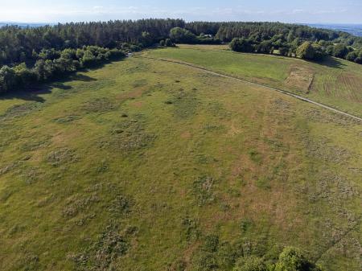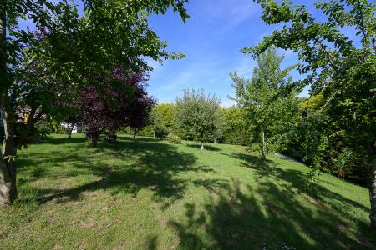- Converted stone barn
- With approximately 20 acres (TBV)
- Presently configured as a three bedroom barn with two self-contained one-bedroom annexes
- Two reception rooms with wood-burning stoves
- Potential for smallholding or home business
- Reception hall-cum-dining room
- Two detached double garages
- Peaceful and private location
- Outstanding views
- CHAIN FREE
5 Bedroom Barn Conversion for sale in Mitcheldean
Holly Grove Barn
Wigpool, Mitcheldean, Forest of Dean, GL17 0JG
[Re-listed with a larger pocket of land] The size of the plot offers itself perfectly to a smallholding opportunity or even gives the potential to run a holiday rental business - such as a glamping site or wilderness retreat (subject to the necessary planning consents). It is also worth noting that as the property has a vast driveway, large enough to accommodate dozens of vehicles, as well as two detached garages - one of which has a vehicle inspection pit - so Holly Grove Barn can also be the perfect property for car enthusiasts.
We are proud to offer this converted barn with approximately 20 acres* of pasture and extensive woodland. The residence can be divided into a three-bedroom home with two self-contained annexes, or the property could instead serve as one, expansive five-bedroom country home.
The property has excellent potential and there is ample opportunity for a new owner to put their own stamp on the property and restore the substantial residence.
Five bedrooms • Country kitchen • Two sitting rooms • Galleried landing • Reception hall-cum-dining room •
Two open-plan lounge/kitchenettes • Two shower rooms • Bathroom • Expansive gravel driveway •
Two detached double garages •
Location
Wigpool is a hamlet and 19-acre nature reserve jointly maintained by the Forestry Commission and the Gloucestershire Wildlife Trust. Various flora and fauna can be observed over the course of the year and there are numerous local walks that reveal the creatures that reside in this tranquil corner of the Royal Forest of Dean.
While Holly Grove Barn is in a rural position, which offers a tranquil lifestyle unspoiled by any noise or light pollution, Wigpool is within easy reach of nearby villages, towns and road networks.
Both the village of Drybrook and the market town of Mitcheldean are around two miles away –Drybrook has a GP surgery, as well as a village shop, a butchers, a pub, a chemist and primary academy. Mitcheldean offers a primary school, which is rated 'Good' by Ofsted, as well as a sought-after secondary school, Dene Magna, which is graded 'Outstanding' by Ofsted. There is also another GP surgery, two village shops, three pubs, a butchers, a chemist and various leisure facilities.
Meanwhile, the village of Lea around three-and-a-half miles away, has a village store, a very charming 15th Century pub, The Crown Inn, plus a primary school, which is rated 'Good' by Ofsted. Cinderford, four miles away, a town on the eastern fringes of the Forest of Dean features supermarkets, several shops, a cinema and further leisure facilities. Then there is the beautiful market town of Ross-on-Wye, around eight miles away, and this gives even further amenities. The high street features an assortment of shops, independently-owned boutiques, a range of restaurants, welcoming pubs and various leisure facilities. There are also several supermarkets, plus four schools in the town - three primaries and another reputable secondary.
Even more facilities are found in the cathedral city of Gloucester, which is approximately a 20-minute drive from Wigpool and the airport junction to the M5 is around a 30-minute drive away.
The home at a glance
Holly Grove Barn is set in a beautiful and little-known corner of the Forest of Dean. The property and its land are surrounded by unparalleled country views – and the summit of May Hill is particularly striking; the peak is distinguishable from miles around by its crowning clump of trees, which forms an official Site of Special Scientific Interest.
An unmade track leads through the land to the converted barn and its expansive driveway. The main entrance leads into a beautifully bright and airy reception hall – plenty of light cascades in to this dual-aspect space through wall-to-wall windows and French doors on either side of the room as well as skylights.
There are two expansive reception rooms – one of either side of this reception hall – and they each carry a plethora of charming features such as exposed beams, thick stone walls which grant lovely deep windowsills and wood-burning stoves which provide a cosy atmosphere.
Much like the reception hall, the country kitchen is another light-streamed space. An old range cooker, housed within an exposed brick alcove - although no longer useable - serves as a delightful centrepiece. The kitchen also includes a conventional oven as well as a ceramic hob and extractor fan, plus an integrated under-counter fridge. There is also space and plumbing for both a washing machine and dishwasher.
Back in the reception hall, a staircase leads up to the first floor of the property which includes three double bedrooms, all of which carry lovely features such as pitched ceilings and exposed beams – and plenty of sunlight pours in to each one through skylights. There is also a shower room as well as a galleried landing on this level of the home – and this is large enough to be used as a snug or reading nook.
The ground floor of the property also includes two spaces that could serve as potential annexes or opportunities for holiday rental accommodation. The largest of these is found beyond the kitchen and a couple of steps from here lead to an open-plan lounge/kitchenette and this space also features a wood-burning stove. Beyond here, there is a hallway – which includes a door leading outdoors – and this leads to another bedroom and bathroom which features a bath with shower overhead as well as a basin, WC and an airing cupboard.
The second potential annexe is housed beyond the sitting room to the left of the entrance hall. This also has its own external door and features a kitchenette-cum-lounge as well as a shower room. A staircase from here leads to the dual-aspect double bedroom, which has a pitched ceiling as well as a small stone balcony outside one of the windows.
The outside space
Holly Grove Barn has approximately 20 acres* of pasture and woodland and this gives a secluded, tranquil space to enjoy the great outdoors.
Just outside the property, there is an orchard, which boasts many apple and plum trees. There is also a vegetable patch – complete with three raised beds – which offers a good opportunity to cultivate the freshest produce imaginable.
There is also a pond which hosts some water lilies and this gives a ideal opportunity for wildlife spotting.
In terms of parking, an expansive gravel driveway gives plenty of room for dozens of vehicles to park and there are also two detached double garages – one of which has a room above it and this could serve as an ideal studio/office but, if one required, the entire building could be converted into another self-contained annexe, subject to the necessary consents. Because of the magnificent setting, this could afford a new owner with an ideal holiday rental opportunity.
General
Services
Mains water and electricity. Cesspit.
Local Authority
Forest Of Dean District Council. 01594 810000 Council Tax Band TBC.
Tenure
Freehold
Directions
From the Co-operative store in Mitcheldean, after the zebra crossing, turn right onto Stenders Road. Stay on this road for just over half a mile - exiting the village - then take the right-hand turning for Wigpool. Stay on this road for around 800m and take the right-hand turning onto an unmade track - which exhibits a lovely view of May Hill. Holly Grove Barn will be found at the far end of this track.
What3Words: amps.workflow.carrots.
Ross-on-Wye 7.5 miles • Gloucester 14 miles •
Monmouth 14 miles • Cheltenham 21 miles •
Bristol 39 miles • Birmingham 65 miles •
(All distances are approximate)
*Agent's note: Please be aware that the precise acreage would need to be verified by your solicitor.
** agricultural holding number (CPH number) doesn't transfer with a property. Therefore, if the new owners would like to keep livestock, they would need to apply for their own number.
Property Ref: 58353_101453001938
Similar Properties
How Caple with garden office and studio
3 Bedroom Detached House | Guide Price £850,000
This unique south-facing stone cottage is tucked away within a divine corner of the Wye Valley Area of Outstanding Natur...
8 Bedroom Detached House | Guide Price £850,000
Exceptionally spacious home, ideal for those seeking larger family accommodation, especially given the versatile arrange...
5 Bedroom Detached House | Guide Price £850,000
Detached Farmhouse + Annexe + Wonderful Views + Extensive Barns & 6 Acres. Handsome countryside and serene woodlands enc...
4 Bedroom Detached House | Guide Price £875,000
This magnificent period house offers an enchanting panoramic vista of a wooded valley and unspoiled countryside. The fou...
4 Bedroom Cottage | £880,000
This four-bedroom country home, one-bedroom cabin and detached two-storey garage is set within tranquil woodland grounds...
4 Bedroom Detached House | Offers Over £900,000
This architect-designed, low carbon footprint eco-home is located in the sought-after village of Whitchurch, in an eleva...
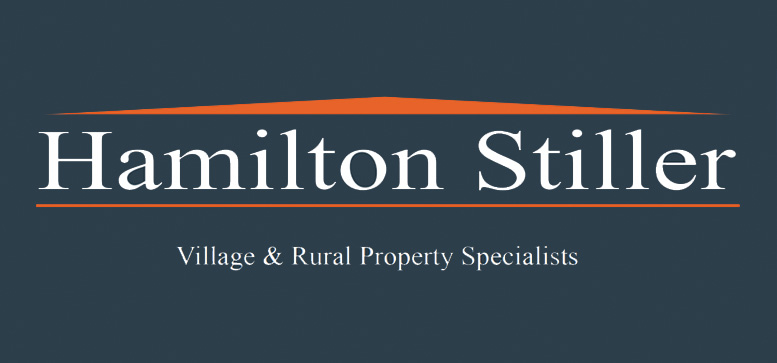
Hamilton Stiller (Ross on Wye)
Ross on Wye, Herefordshire, HR9 7DY
How much is your home worth?
Use our short form to request a valuation of your property.
Request a Valuation
