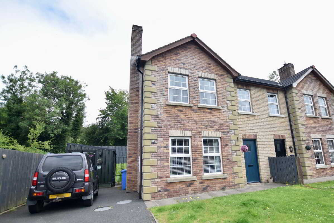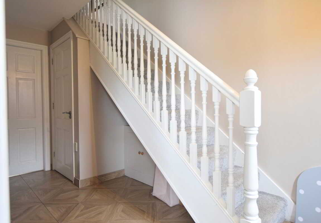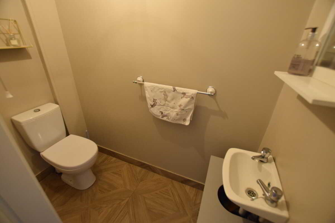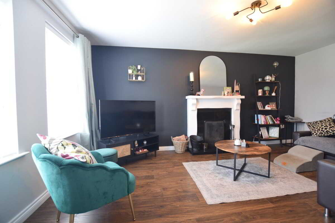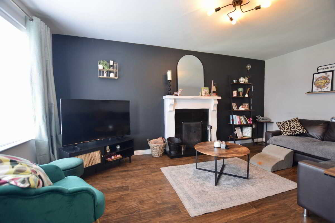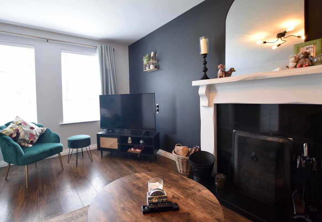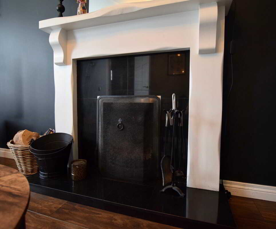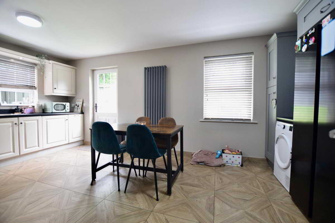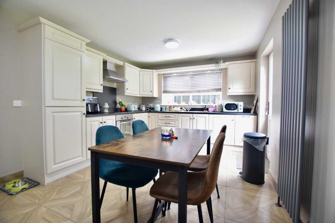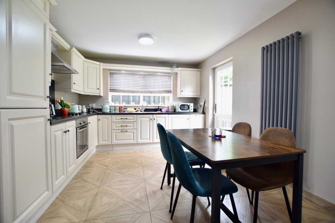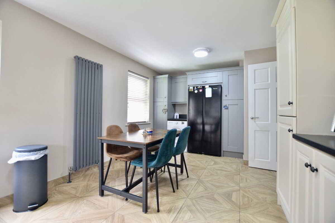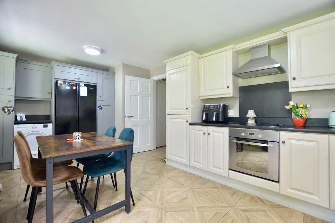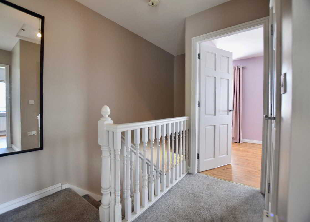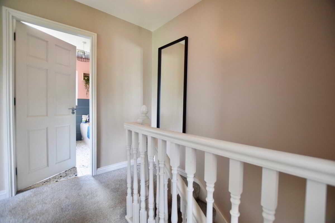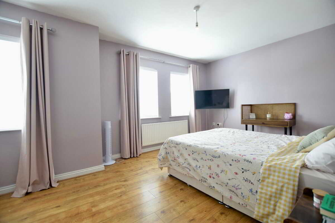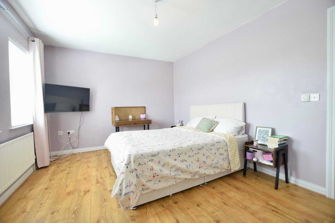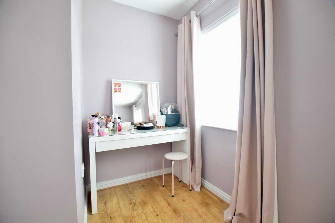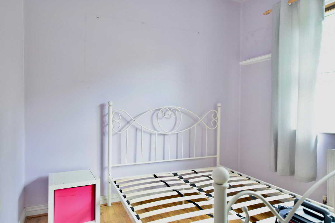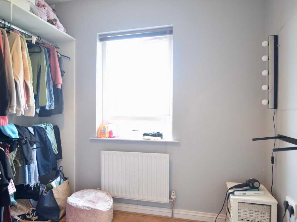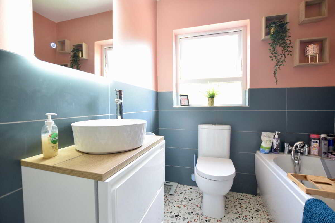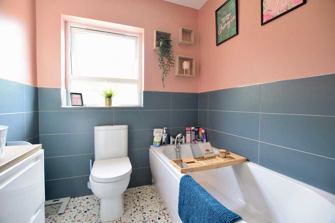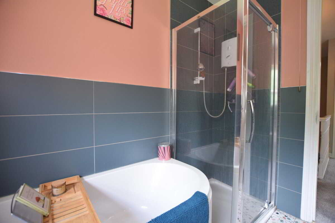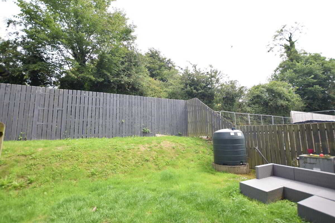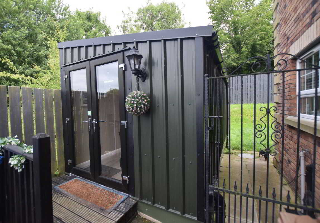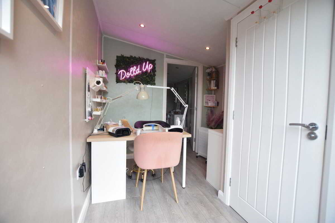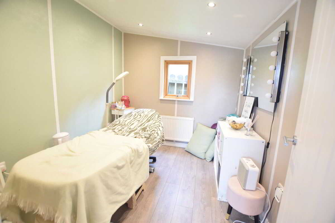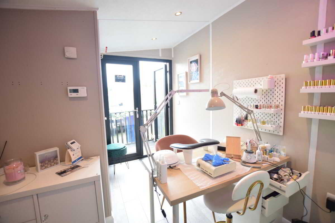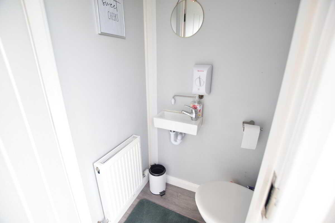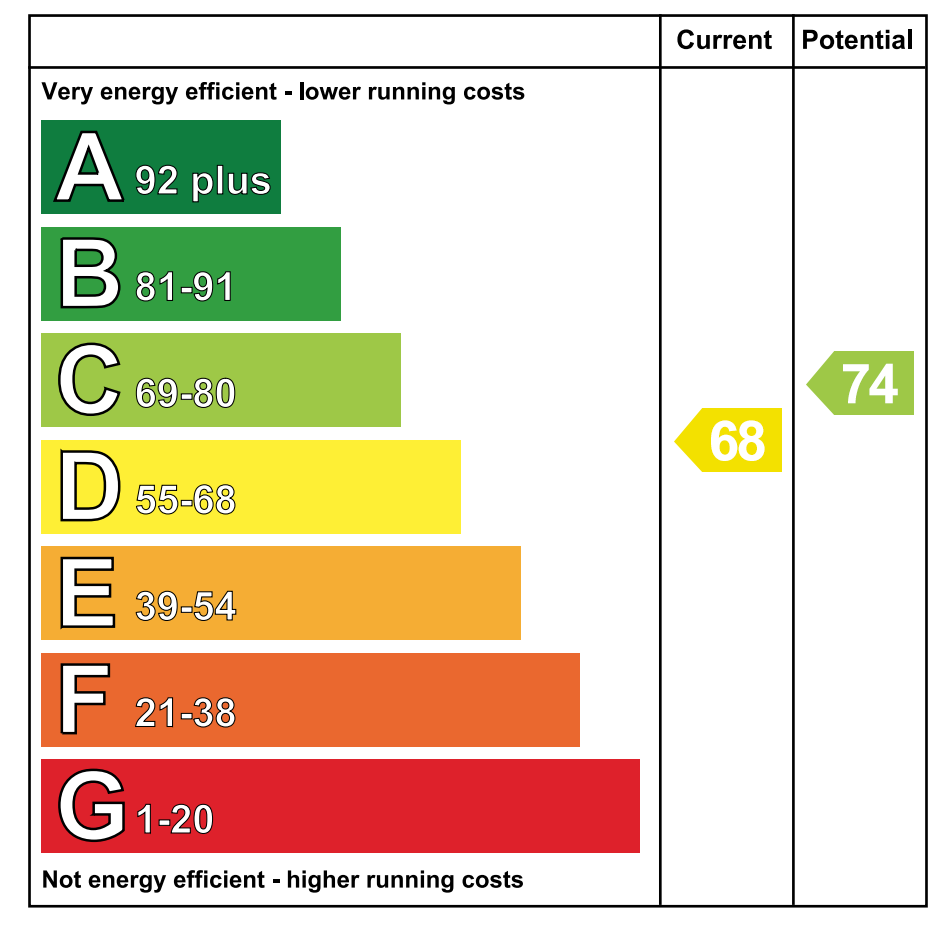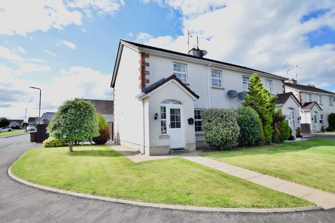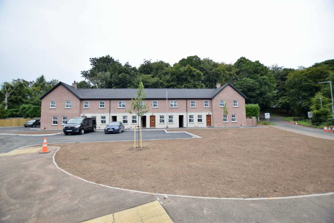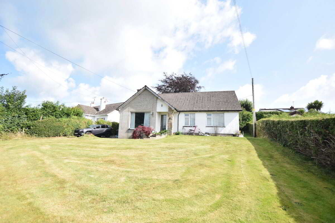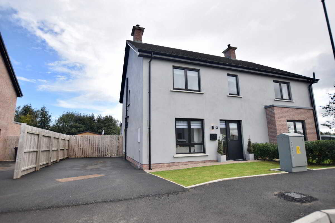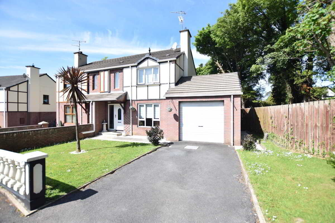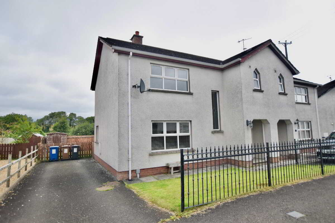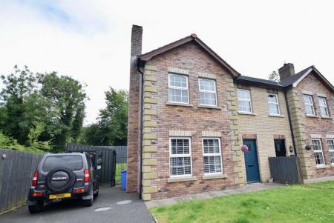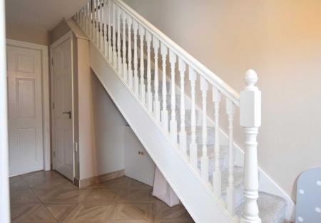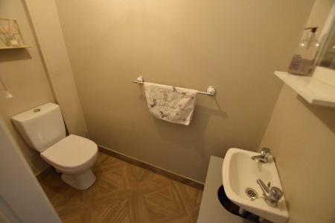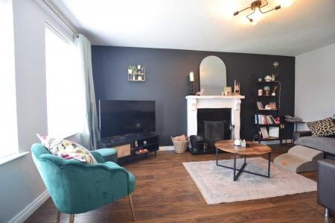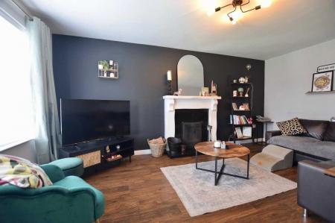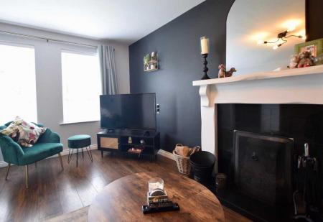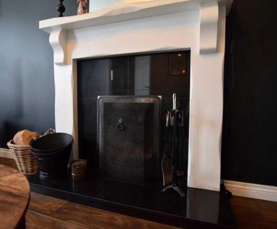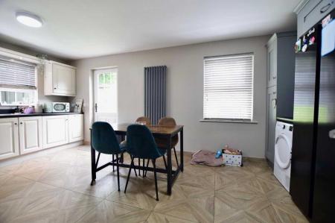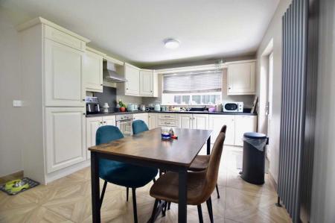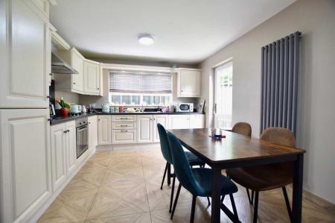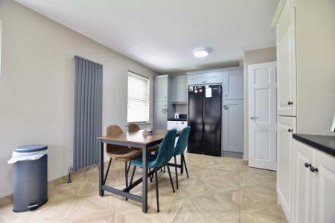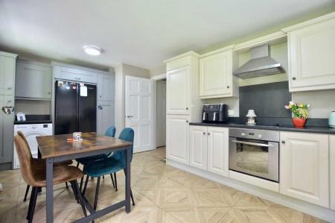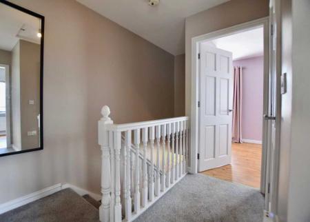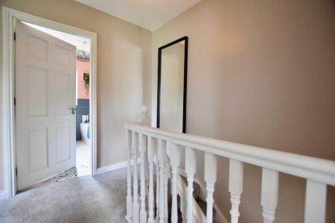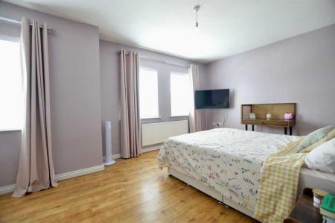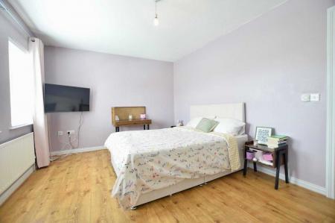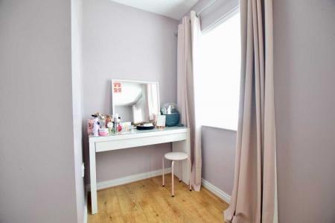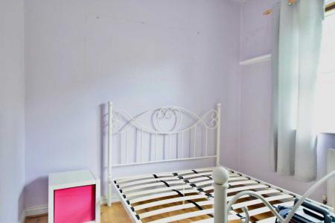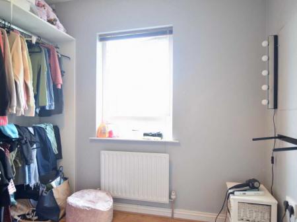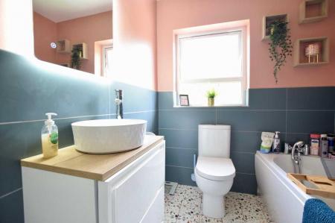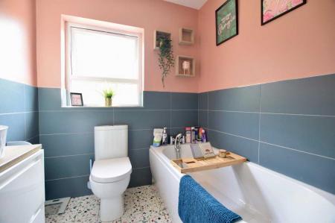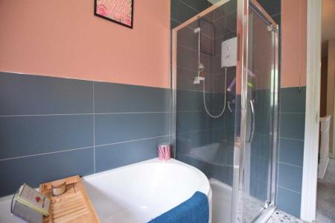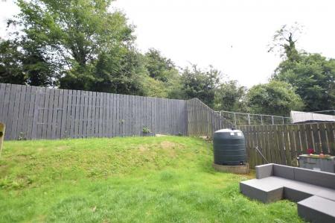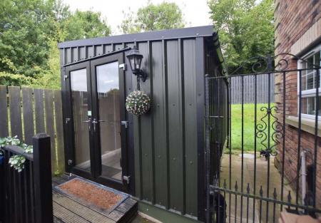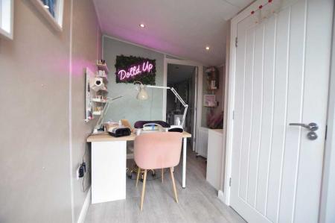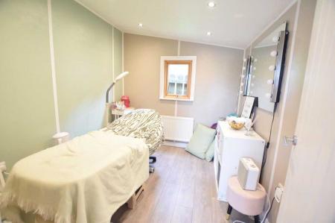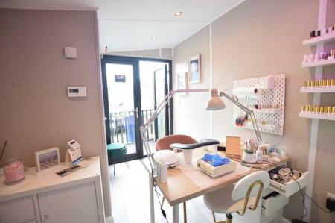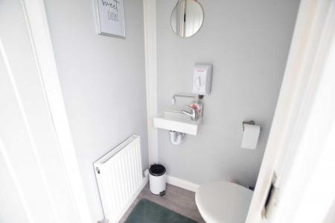- Ground floor: Hallway with W.C, Lounge, Kitchen with Dining Area
- First floor: Three bedrooms, Bathroom & W.C.
- Oil fired central heating
- Rates 2025/26 £924.50
- 106.1 m2/1142 sq ft (LPS NI)
- PVC double glazed windows
- Gardens front and rear with tarmac driveway and parking area
3 Bedroom Semi-Detached House for sale in Moneymore
Immaculately presented three-bedroom semi-detached home with a striking brick finish, situated in a popular and well-established residential area. This attractive property is in excellent condition throughout, offering bright, modern living spaces ideal for first-time buyers. With tasteful décor and a well-maintained interior, it presents a fantastic opportunity to step onto the property ladder in a sought-after location
Ground FloorEntrance Hallway2m x 4.7m (6' 7" x 15' 5")Part glazed wooden door. Tiled hallway and tiled skirting with understair W.C & WHB. Anthracite Vertical Designer Radiator.Living Room5.2m x 3.3m (17' 1" x 10' 10")
Front facing lounge with double windows. Laminate flooring. Open fireplace with pine surround.Kitchen / Dining Area3.3m x 5.7m (10' 10" x 18' 8")
Fully fitted, hand painted kitchen high and low level units. Integrated oven/hob, dishwasher and washing machine. Tiled flooring with tiled skirting. Space for American style fridge / freezer and tumble dryer with surrounding units. Half glazed PVC door to rear. Anthracite Vertical Designer Radiator.First FloorLandingCarpeted stairs to landing area with airing cupboard and access to roof-space.Bedroom 12.5m x 3.5m (8' 2" x 11' 6")
Rear facing double bedroom with laminate flooring.Bedroom 22.6m x 2.5m (8' 6" x 8' 2")
Side facing bedroom with laminate flooring. Currently fitted out and used as dressing room.Bedroom 35.5m x 3.3m (18' 1" x 10' 10")
Substantial front facing bedroom with triple windows and laminate flooring. TV point.Bathroom1.9m x 2.5m (6' 3" x 8' 2")
Contemporary bathroom suite to include WHB on floating vanity unit with mixer tap. WC. Curved bath. Separate shower with feature tiling. Tiled floor.ExteriorFront garden in lawn. Tarmac driveway and parking area. Rear garden in lawns with high timber fencing around perimeter. Outside tap.OptionalFridge / freezer / washing machineImportant notice to purchasers - Your attention is drawn to the fact that we have been unable to confirm whether certain items included in the property are in full working order. Any prospective purchaser must accept that the property is offered for sale on this basis. These particulars are given on the understanding that they will not be construed as part of a contract, conveyance or lease.
Property Ref: 11072670_1025085
Similar Properties
22 Mountview Heights, Moneymore
3 Bedroom Semi-Detached House | Offers in excess of £169,950
House Type 2, Laurel Mews, Killyneil Road, Dungannon
3 Bedroom Townhouse | £169,950
LAST TWO REMAINING SITES 2 & 5
3 Bedroom Detached Bungalow | Offers in excess of £165,000
This three-bedroom bungalow presents an exceptional opportunity for those aquiring a renovation/re-development project. ...
20 The Oaks, Ballinderry, Coagh, Cookstown
3 Bedroom Semi-Detached House | Guide Price £172,500
3 Bedroom Semi-Detached House | Guide Price £174,950
A three bedroom semi detached property in a sought after location with garage
3 Bedroom Semi-Detached House | Guide Price £174,950
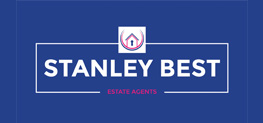
Stanley Best Estate Agents (Cookstown)
28 Oldtown Street, Cookstown, Tyrone, BT80 8EF
How much is your home worth?
Use our short form to request a valuation of your property.
Request a Valuation
