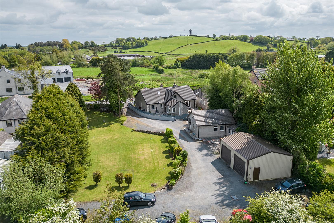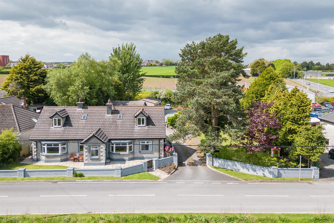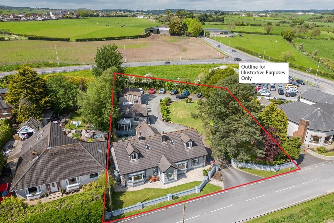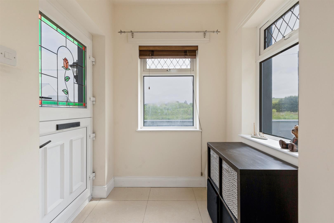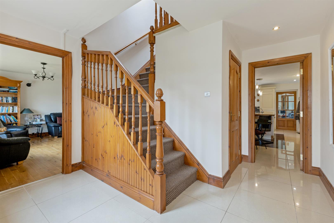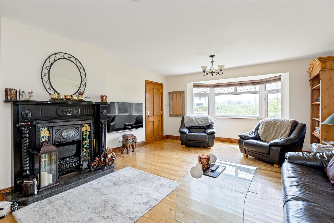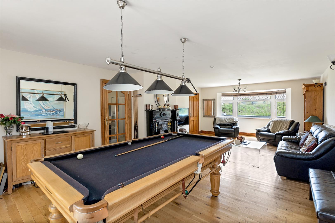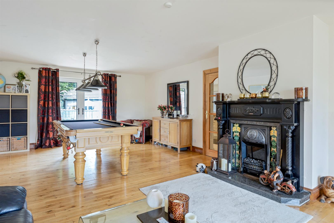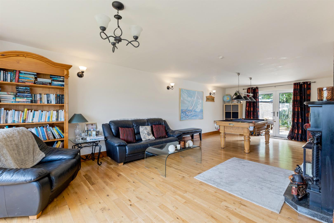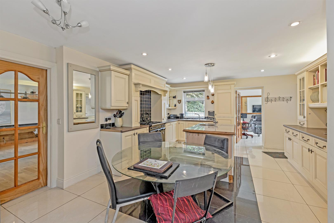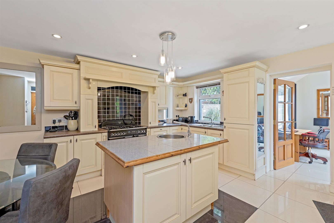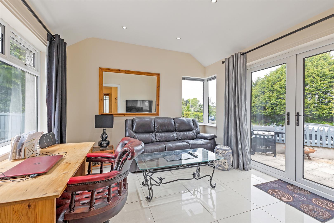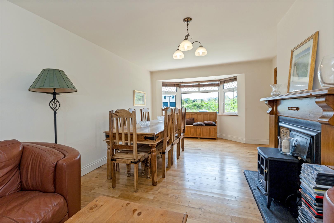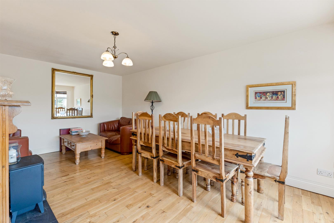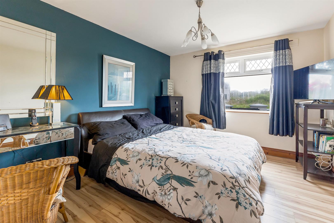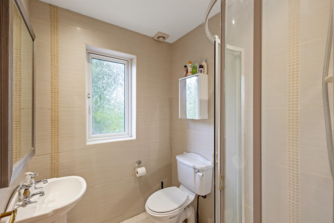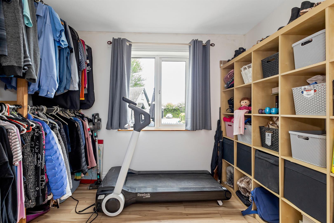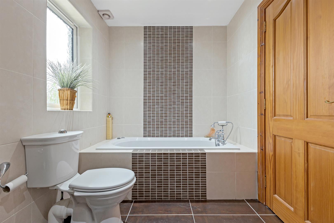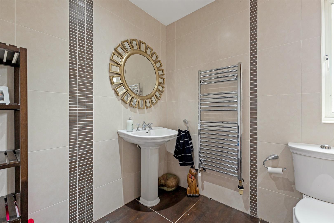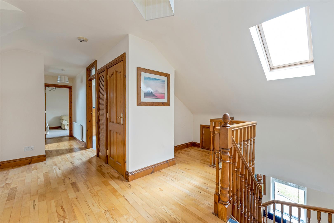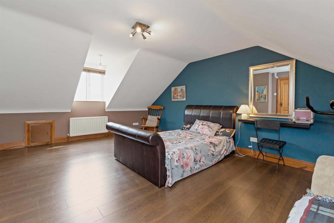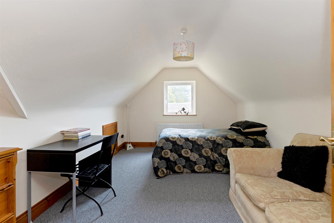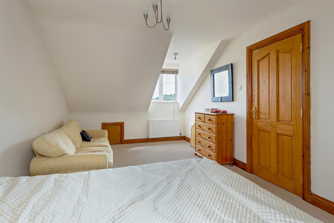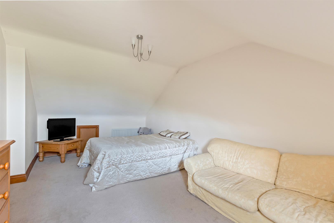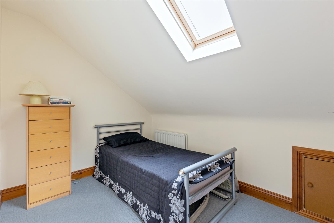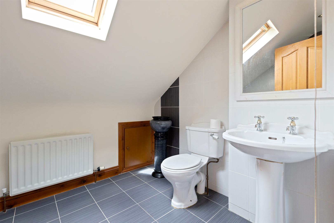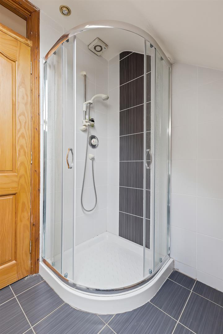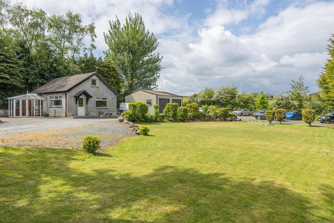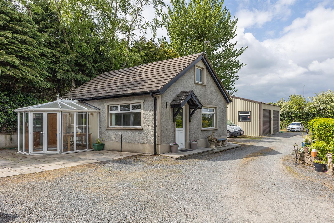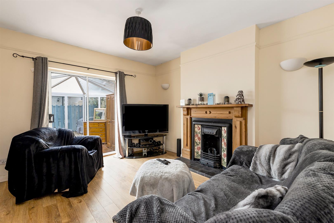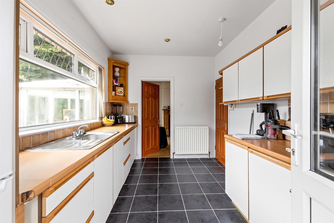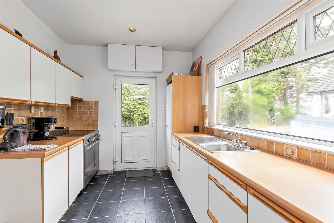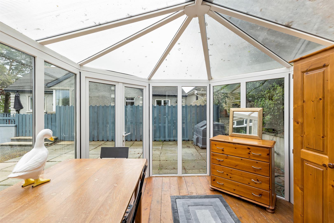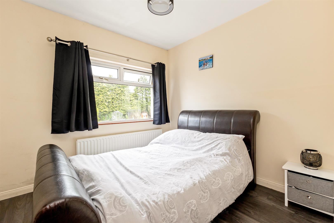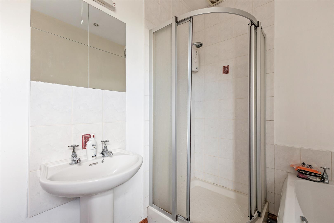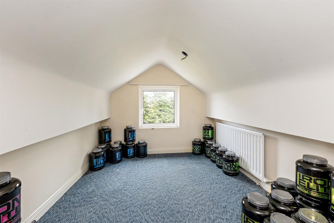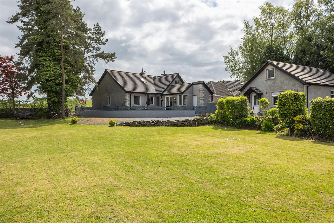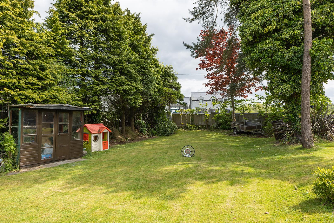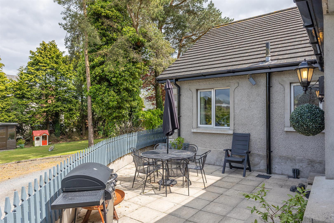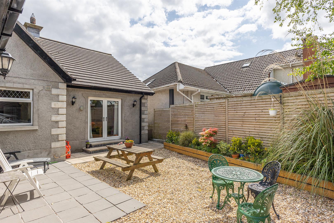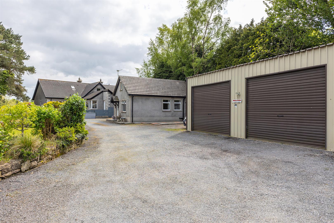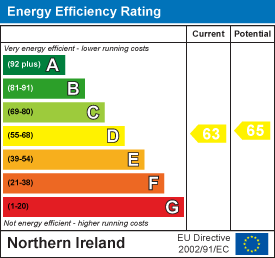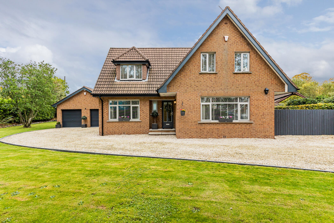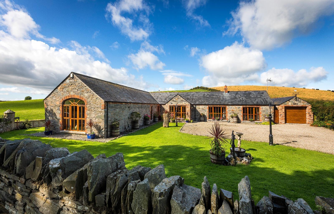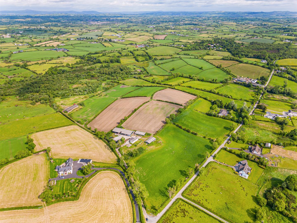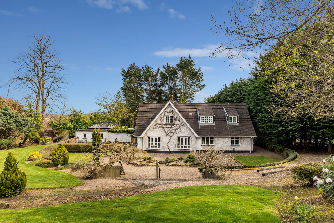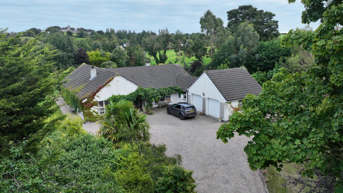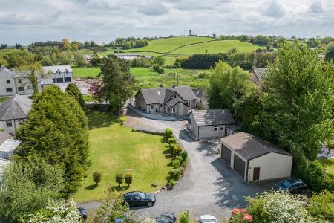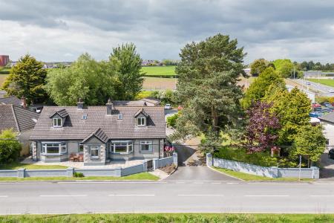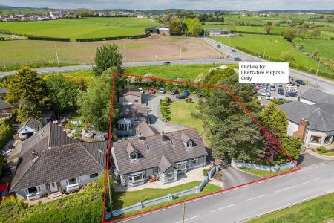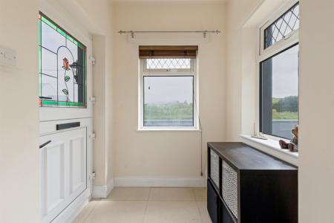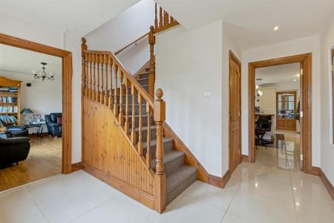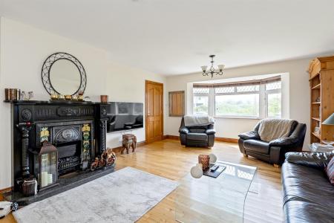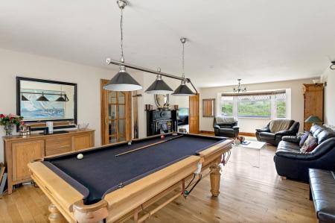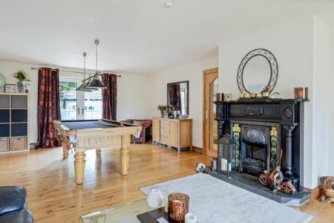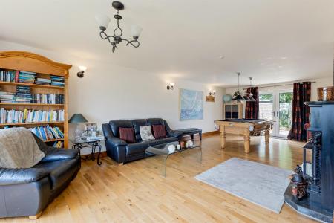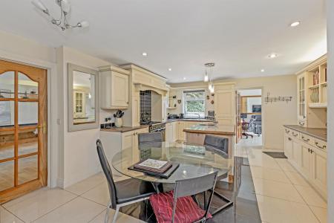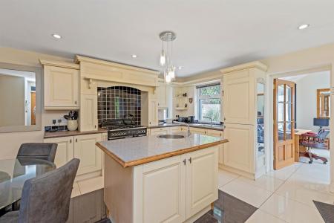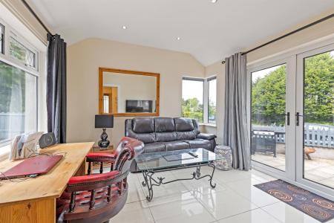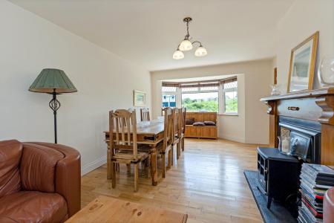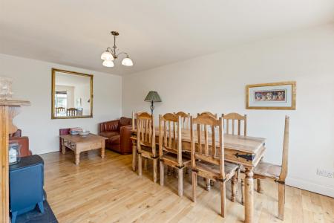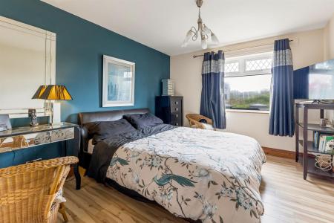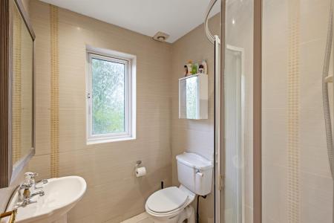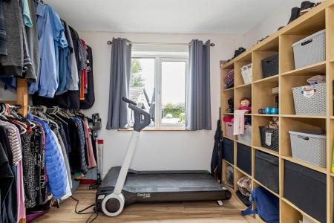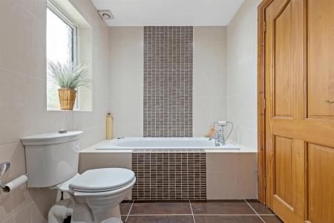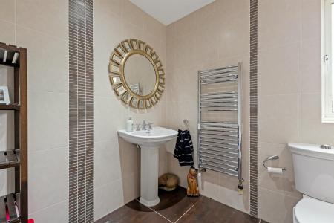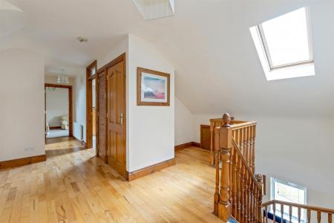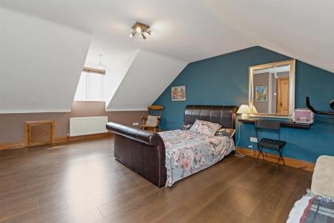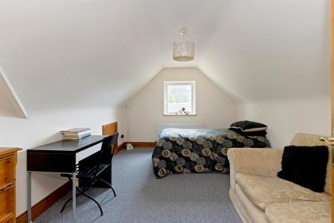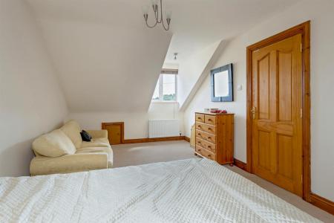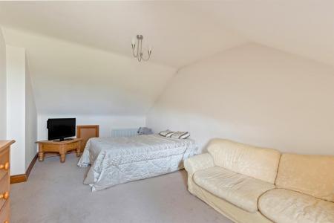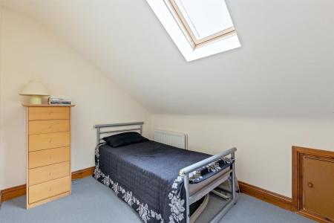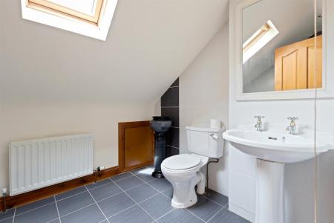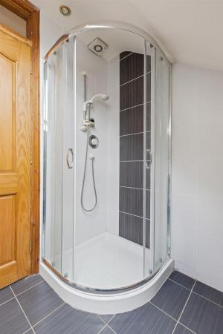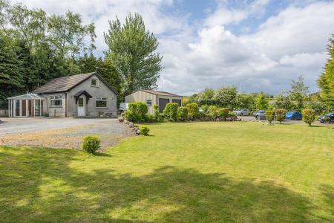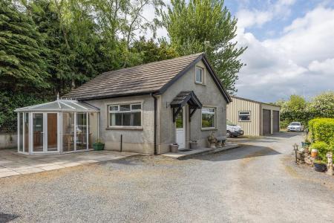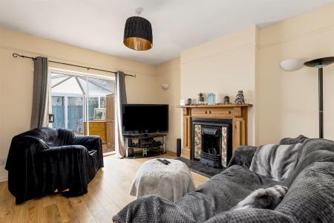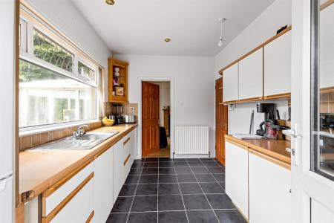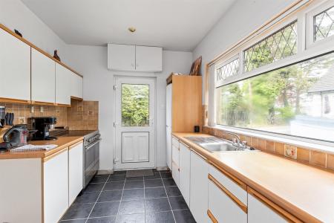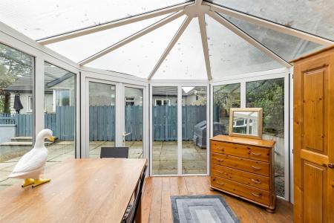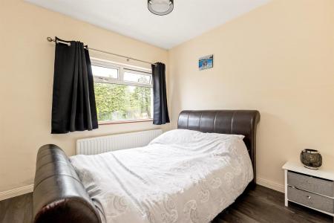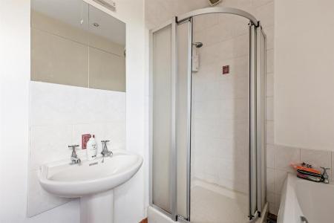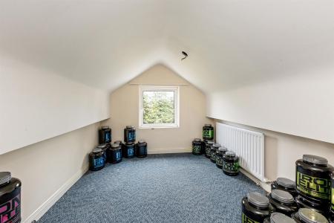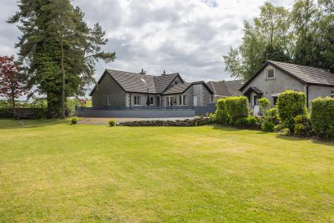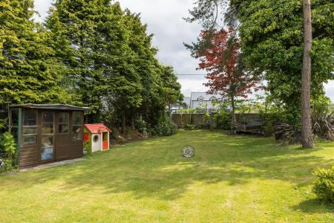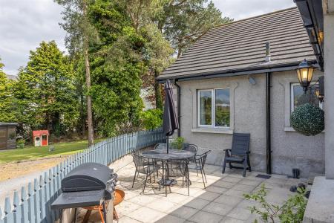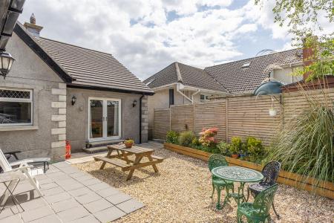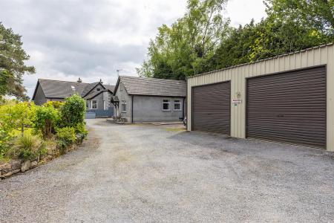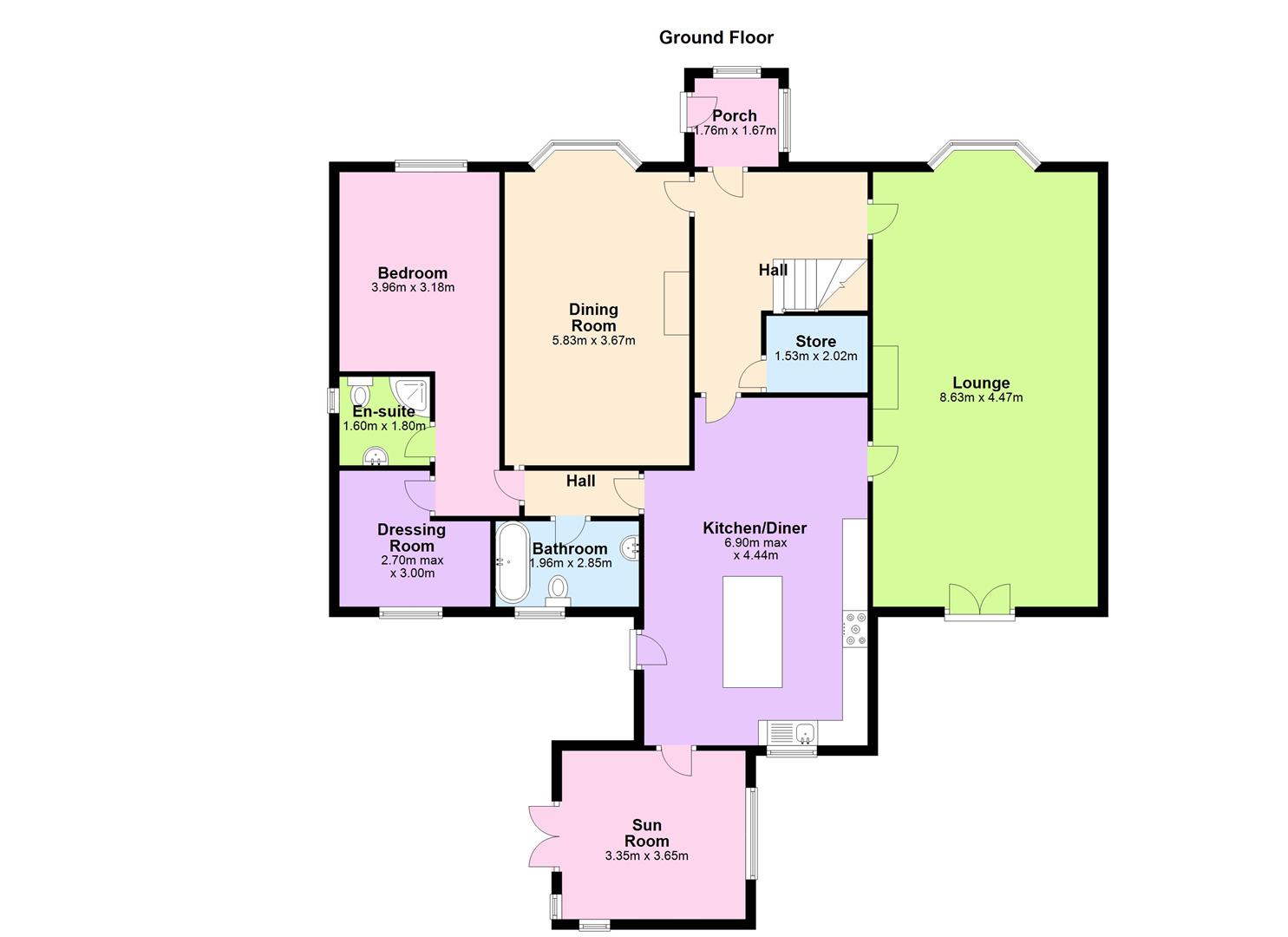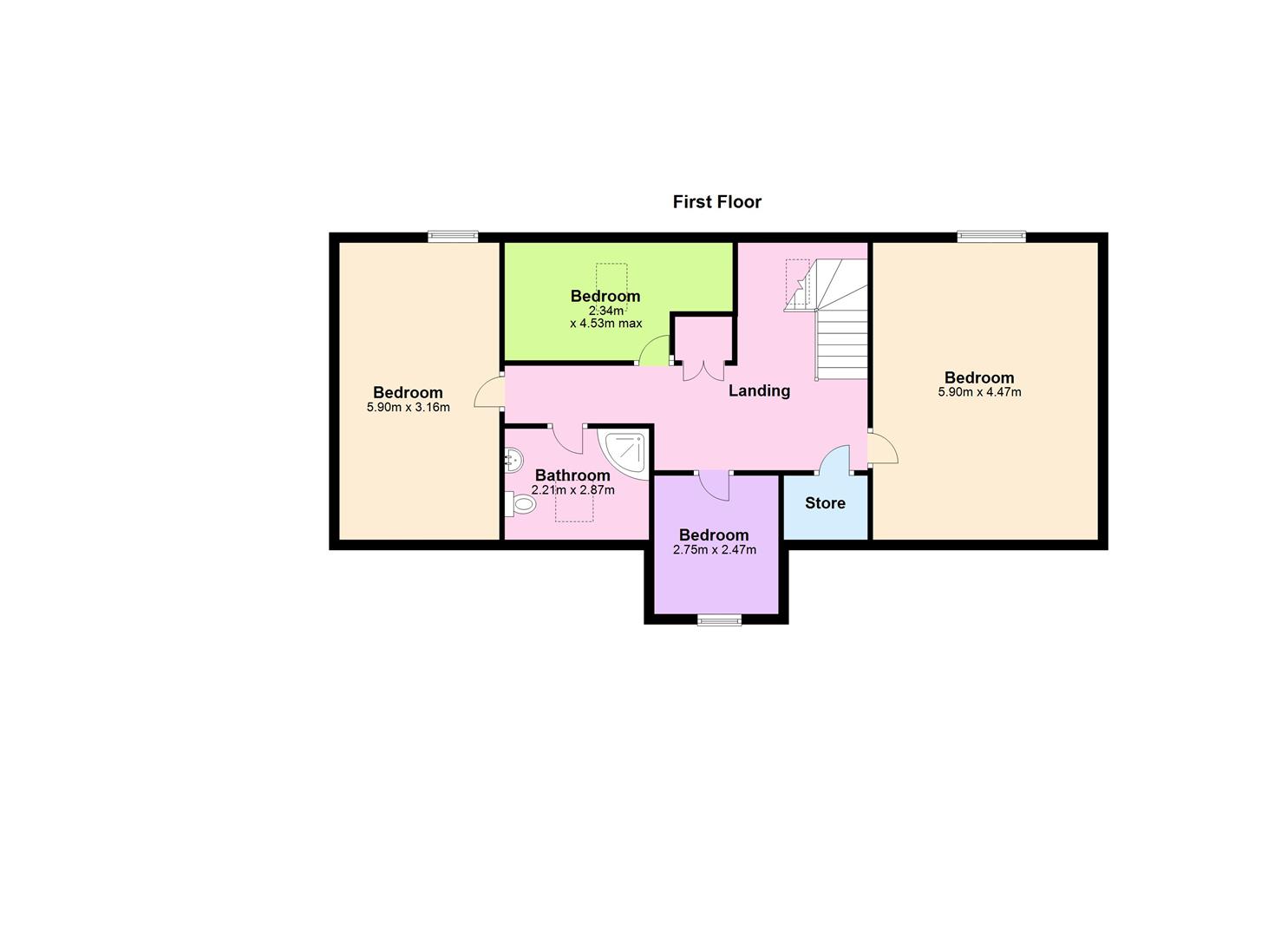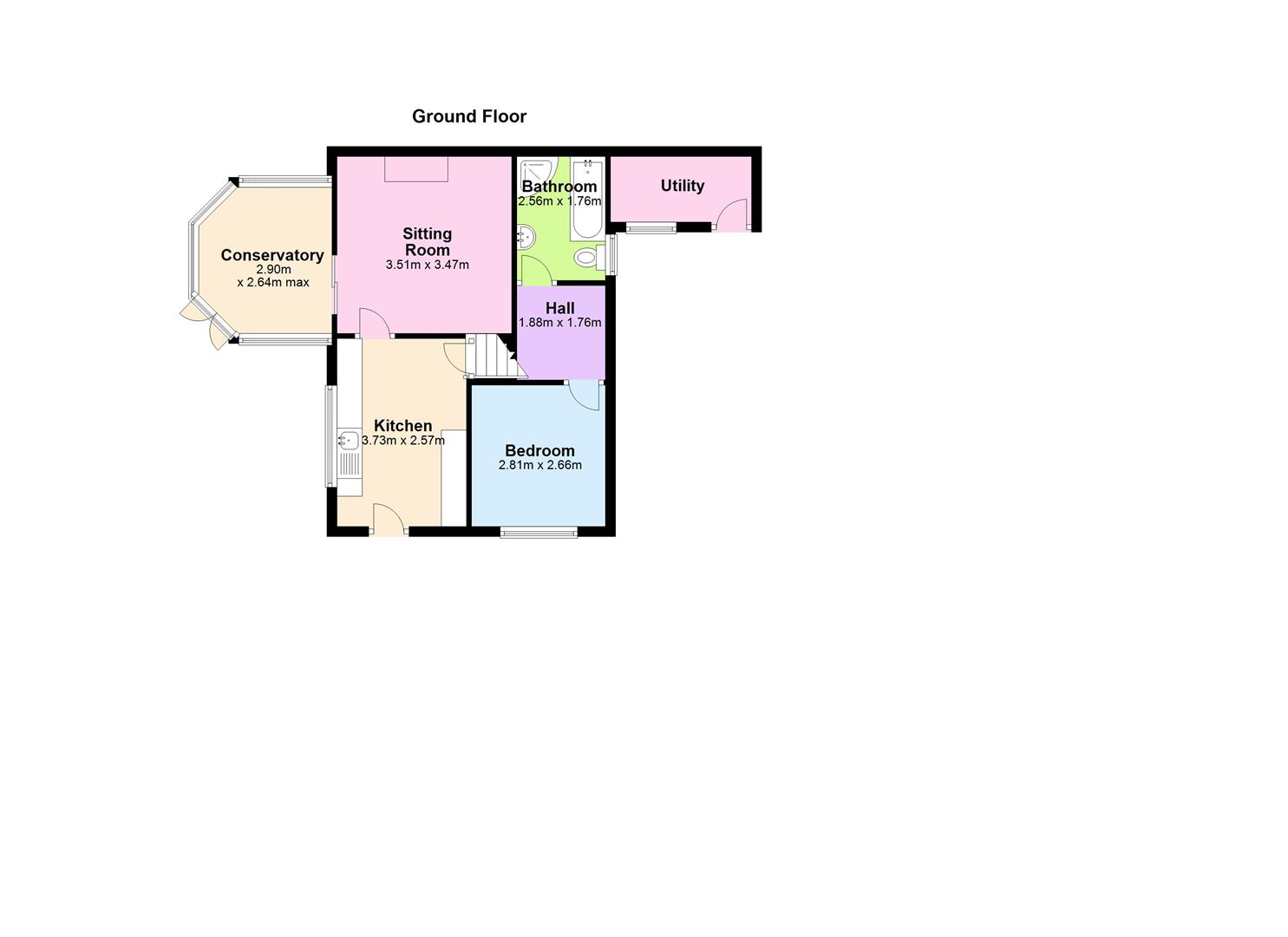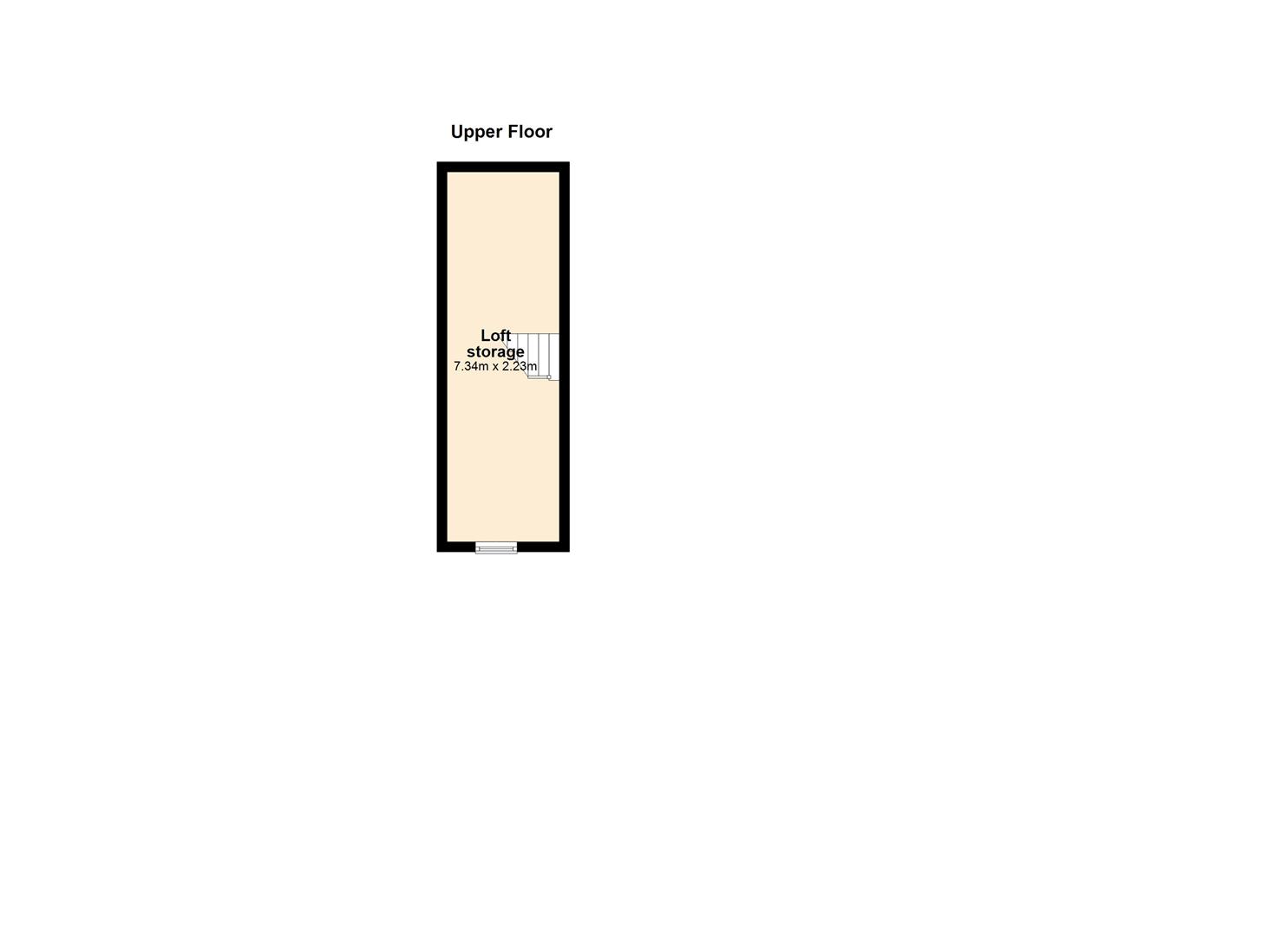- Well Presented Detached Family Home with Separate Detached One Bedroom Garden Home
- Popular and Convenient Location within a Quiet Cul-De-Sac
- Bright & Spacious Accommodation Throughout
- Five Well Proportioned Bedrooms
- Principal Bedroom Benefiting from an En-Suite Shower Room & Walk-In Dressing Room
- Bedroom Five can be used as a Study/Home Office
- Contemporary Kitchen Open to Casual Dining Area
- Sunroom with Access to the Rear Gardens
- Spacious Living with Open Feature Fireplace
- Separate Dining Room with Open Feature Fireplace
5 Bedroom Detached House for sale in MONEYREAGH
This detached family home and separate detached self-contained garden home occupies a generous mature site within a quiet cul-de-sac on the Hillsborough Road, adjacent to Moneyreagh village, offering excellent convenience to the established Moneyreagh Primary School, Popular Auld House Restaurant and only a 5 minute walk to the family park and Moneyreagh community sports centre. The location provides excellent convenience to Belfast Carryduff, Comber, Ballygowan and Saintfield with good public transport and road networks linking school pupils and city commuters to Belfast within 15 minutes. This property has wide appeal especially in relation to the additional one bedroom garden property providing a host of uses perhaps as a self-contained accommodation for a live in relative or alternatively for those operating a business from home.
This impressive home was constructed with great attention to detail, offering a clever layout with an abundance of both bedroom and reception accommodation for the growing family market. The property has been very well maintained by its current owners, providing bright and spacious accommodation throughout, comprising in brief of a spacious living room with open feature fireplace, separate dining room with open feature fireplace. The contemporary kitchen is open to the ample dining area, leading through to the sunroom with access to the rear gardens. Furthermore, the principal bedrooms benefits from an en-suite shower along with a walk-in dressing room and luxury white suite family bathroom. To the first floor there are four well-proportioned bedrooms, bedroom five can be used as a study/home office and attractive white suite family shower room.
Further benefits include underfloor heating to the ground floor, uPVC double glazing throughout and oil-fired central heating.
The fully enclosed private rear gardens are laid in lawns with mature planting and various patio and loose stone pebbled areas, providing the ideal outdoor ente
Entrance - () - uPVC front door leading into reception porch
Reception Porch: - () - With tiled flooring leading through to spacious reception hall
Reception Hall: - () - With ceramic tiled flooring, recessed spotlighting, storage below stairs.
Dining Room: - (6.3m x 3.68m) - Solid hardwood flooring, open fireplace with slate hearth and wooden surround
Living Room: - (9.58m x 4.47m) - Dual aspect to front and side, feature open fireplace with granite hearth and wooden surround, solid oak hardwood flooring, uPVC French doors leading through to rear gardens
Kitchen: - (5.94m x 4.22m) - Excellent range of high and low level units, laminate work surface with stainless steel sink and drainer, one and a half tub with mixer tap, space for oven cooker, in-built extractor fan hood, integrated fridge freezer, integrated dishwasher, island unit with tiled work surface, stainless steel sink and drainer with mixer tap, glazed cabinets, tiled flooring, ample dining area, access to sun room
Sun Room: - (3.66m x 3.61m) - Ceramic tiled flooring, dual aspect, recessed spotlighting, French doors leading through to outdoor gardens
Rear Hallway: - () - With ceramic tiled flooring, access to bathroom
Bathroom: - () - White suite comprising of low flush WC, full pedestal wash hand basin with mixer tap, tiled bath with hot and cold tap and telephonic shower head, tiled flooring, fully tiled walls, recessed spotlighting, extractor fan
Principal Bedroom: - (6.63m x 3.2m) - Laminate wood effect flooring, outlook to front.
En Suite Shower Room
White suite comprising of low flush WC, full pedestal wash hand basin with hot and cold tap, walk-in thermostatically controlled shower, fully tiled walls, recessed spotlighting, extractor fan.
Walk-in Dressing Room
With laminate wood effect flooring, outlook to rear
Ensuite Shower Room: - () - White suite comprising of low flush WC, full pedestal wash hand basin with hot and cold tap, walk in thermostatically controlled shower, fully tiled walls, recessed spotlighting, extractor fan.
Walk In Dressing Room - () - With laminate wood effect flooring, outlook to rear
Landing: - () - Storage cupboard, hot press
Bedroom (2): - (5.92m x 4.44m) - Laminate wood effect flooring, outlook to front
Bedroom (3): - (4.17m x 3.12m) - Outlook to rear
Bedroom (4): - (4.14m x 2.34m) - Velux window
Bedroom (5): - (5.92m x 3.15m) - Outlook to front
Shower Room: - () - White suite comprising of low flush WC, full pedestal wash hand basin with hot and cold tap, walk-in thermostatically controlled shower, fully tiled walls, tiled flooring, Velux window, recessed spotlighting
Outside - () - Outside to front, garden laid in lawns with loose stone pebbled driveway leading to rear gardens, rear gardens with paved patio and loose stone pebbled area ideal for outdoor entertaining, garden laid in lawns with mature planting and trees
Storage Building: - () - Ample storage, can be used for alternative purposes. Currenlty being used as accommodation.
Double Garage: - (8.08m x 7.11m) - Double roller up and over doors, light and power
Ground Floor - () -
Property Ref: 44456_34010059
Similar Properties
Hillsborough Road, Moneyreagh, MONEYREAGH, BT23 6AY
5 Bedroom Detached House | Offers Over £475,000
This detached family home and separate detached self-contained garden home occupies a generous mature site within a quie...
4 Bedroom Detached House | Offers in region of £475,000
Set on a beautifully maintained and mature site in the heart of Balloo, this impressive home offers stylish family livin...
3 Bedroom Bungalow | Guide Price £465,000
A unique 19th century stone barn conversion steeped in history yet finished to the highest modern standards. This stunni...
Land | £480,000
Set on approximately 33 acres of prime countryside, this substantial site on the Raffrey Road just outside Crossgar, pre...
Carnesure Park, Comber, NEWTOWNARDS, BT23 5LT
4 Bedroom Detached House | Offers in region of £495,000
Nestled in the prestigious and sought after Carnesure Park this impressive, detached residence offers a rare opportunity...
4 Bedroom Bungalow | Offers Over £499,950
Nestled in a tranquil setting on Craigarusky road, Killinchy, this impressive, detached bungalow is surrounded by beauti...
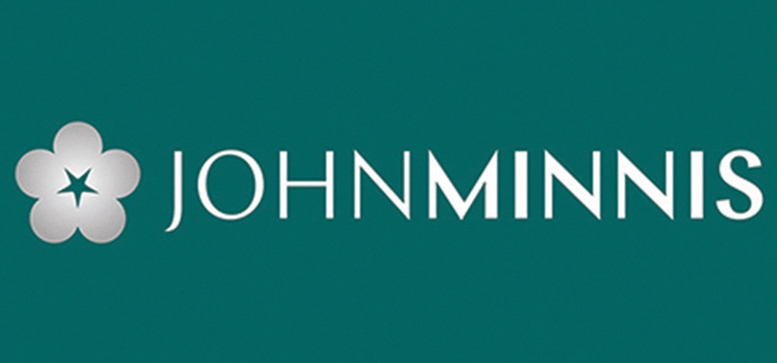
John Minnis Estate Agents (Comber)
Comber, County Down, BT23 5DU
How much is your home worth?
Use our short form to request a valuation of your property.
Request a Valuation
