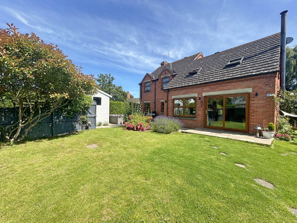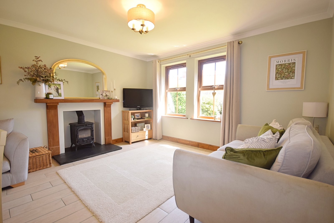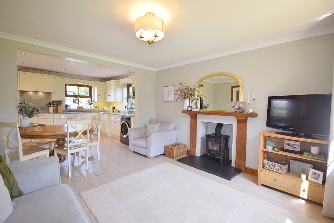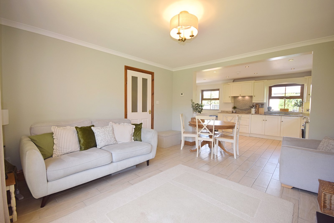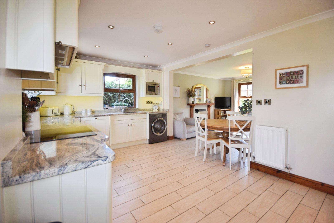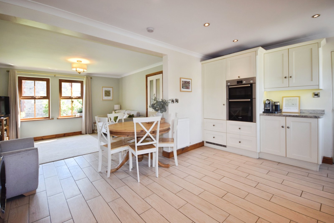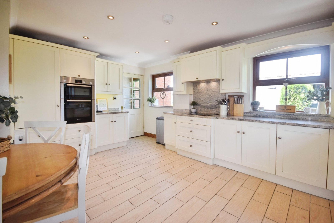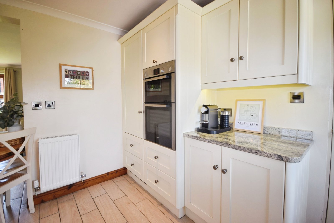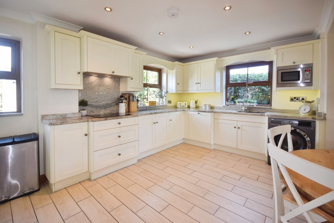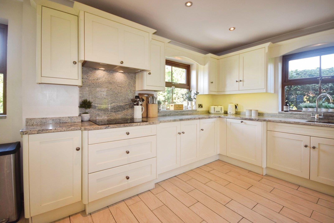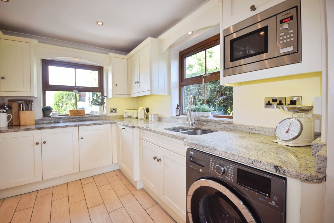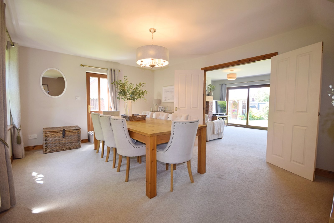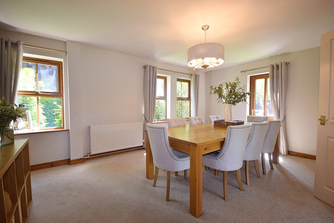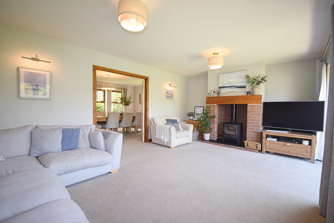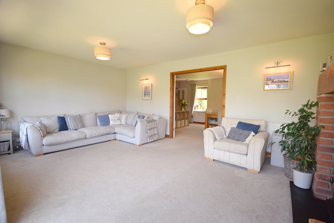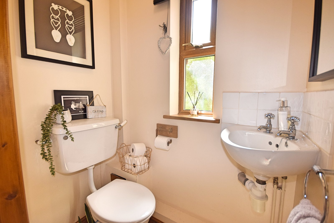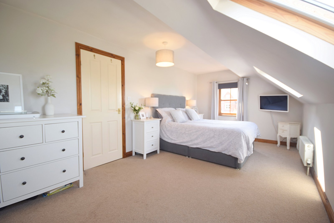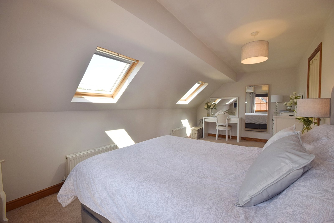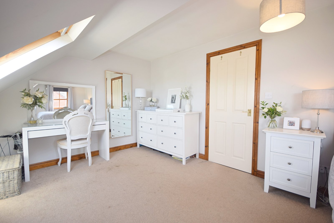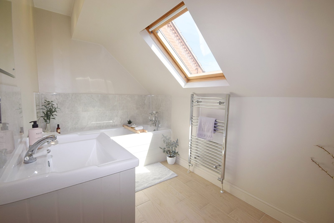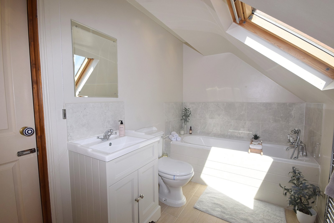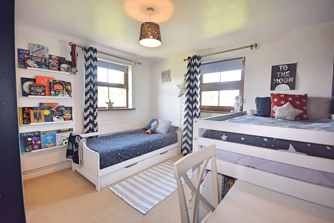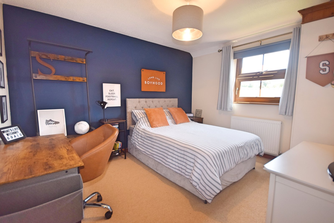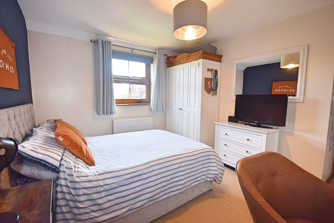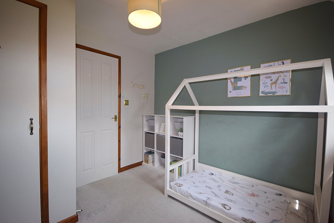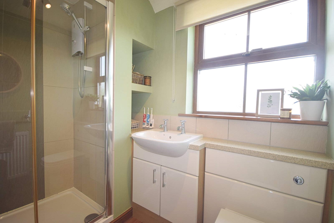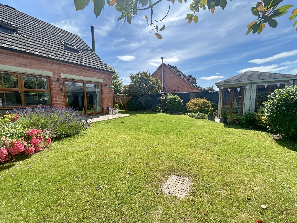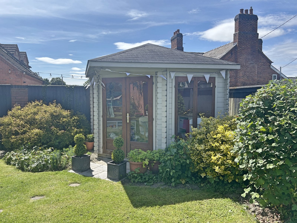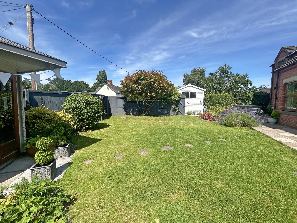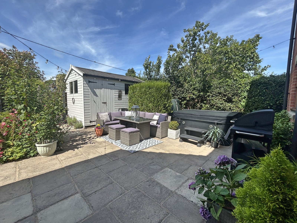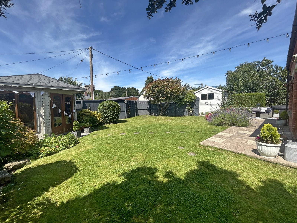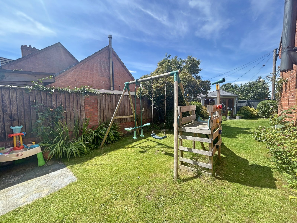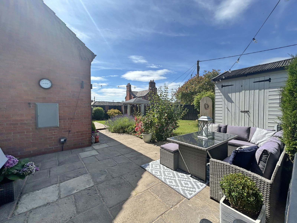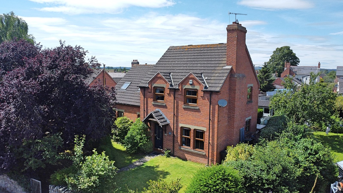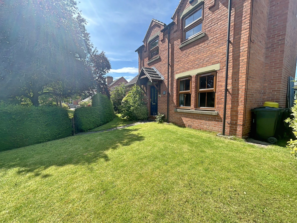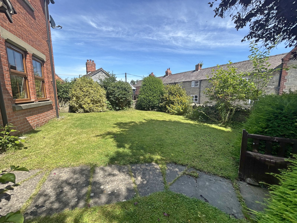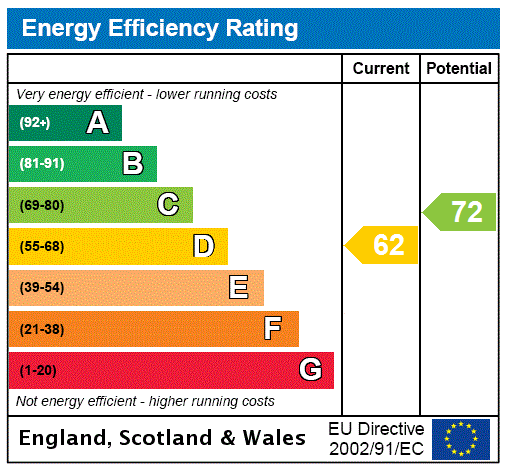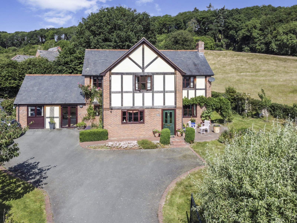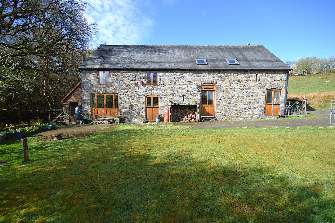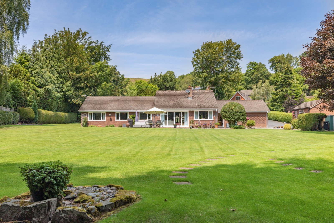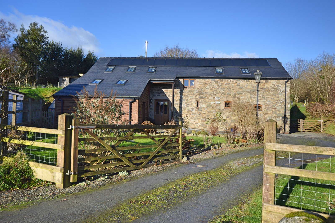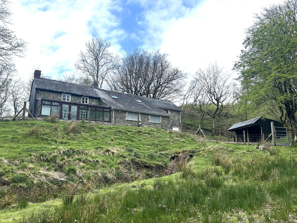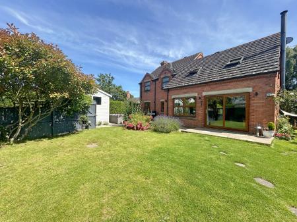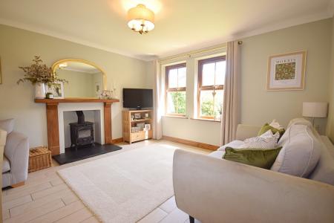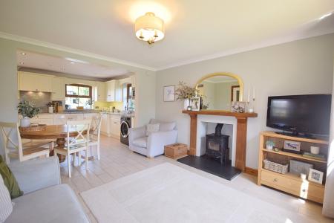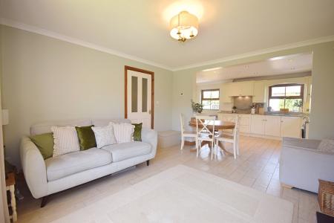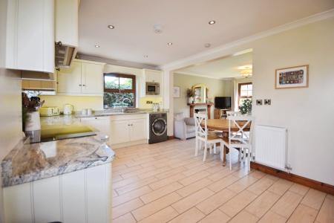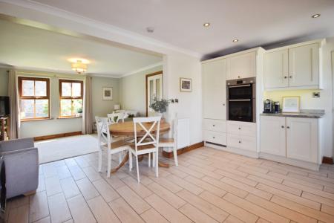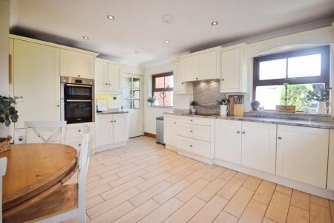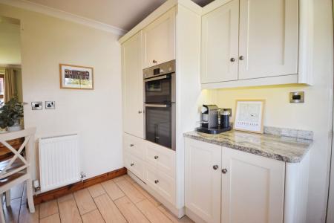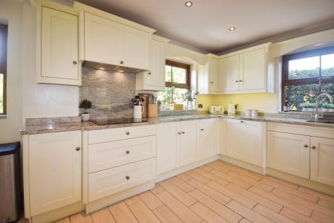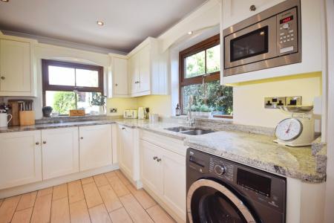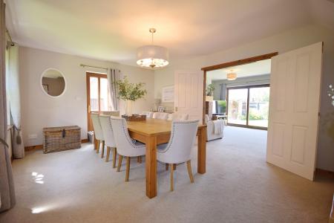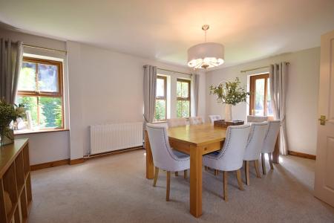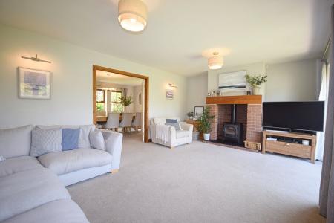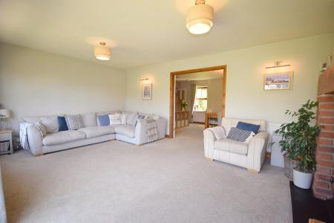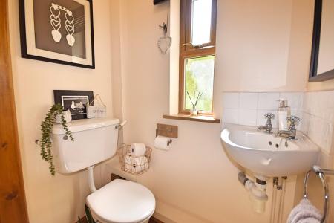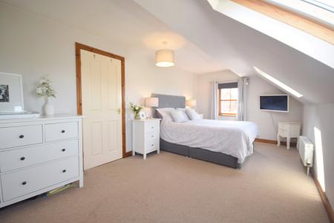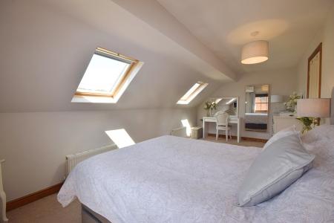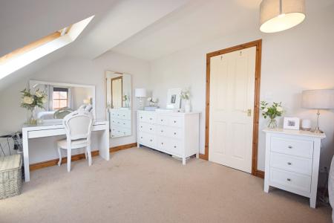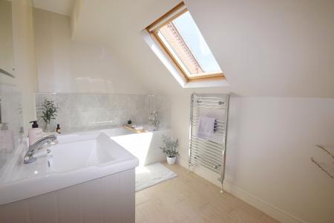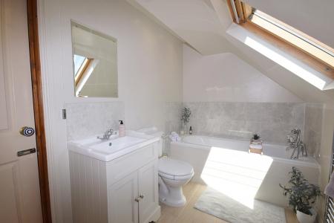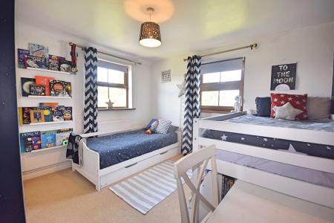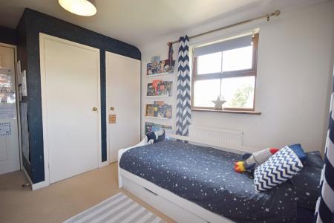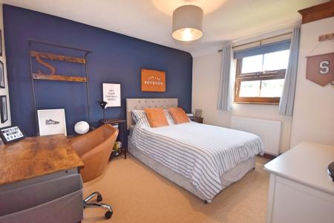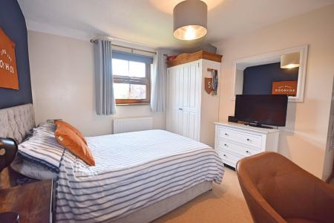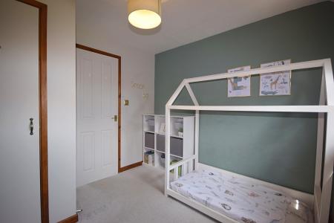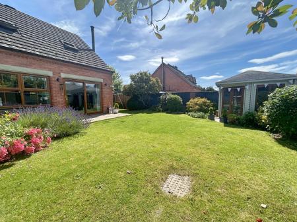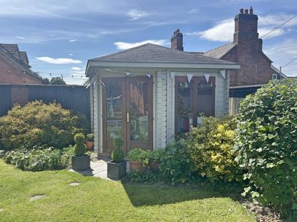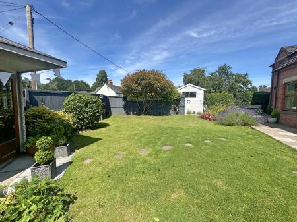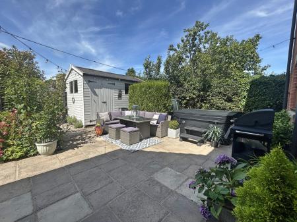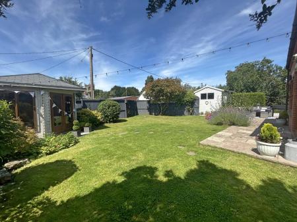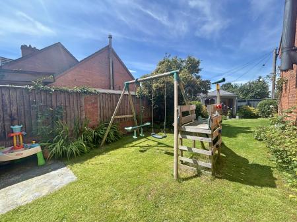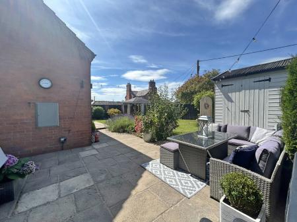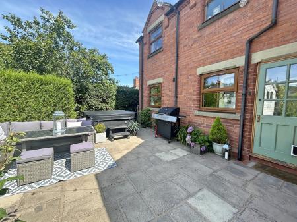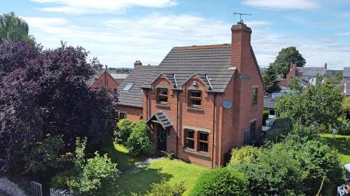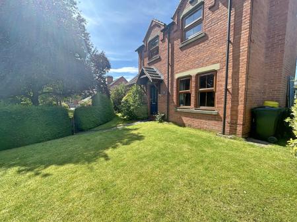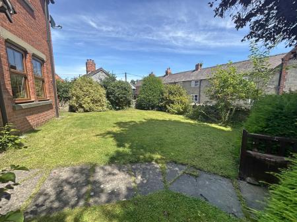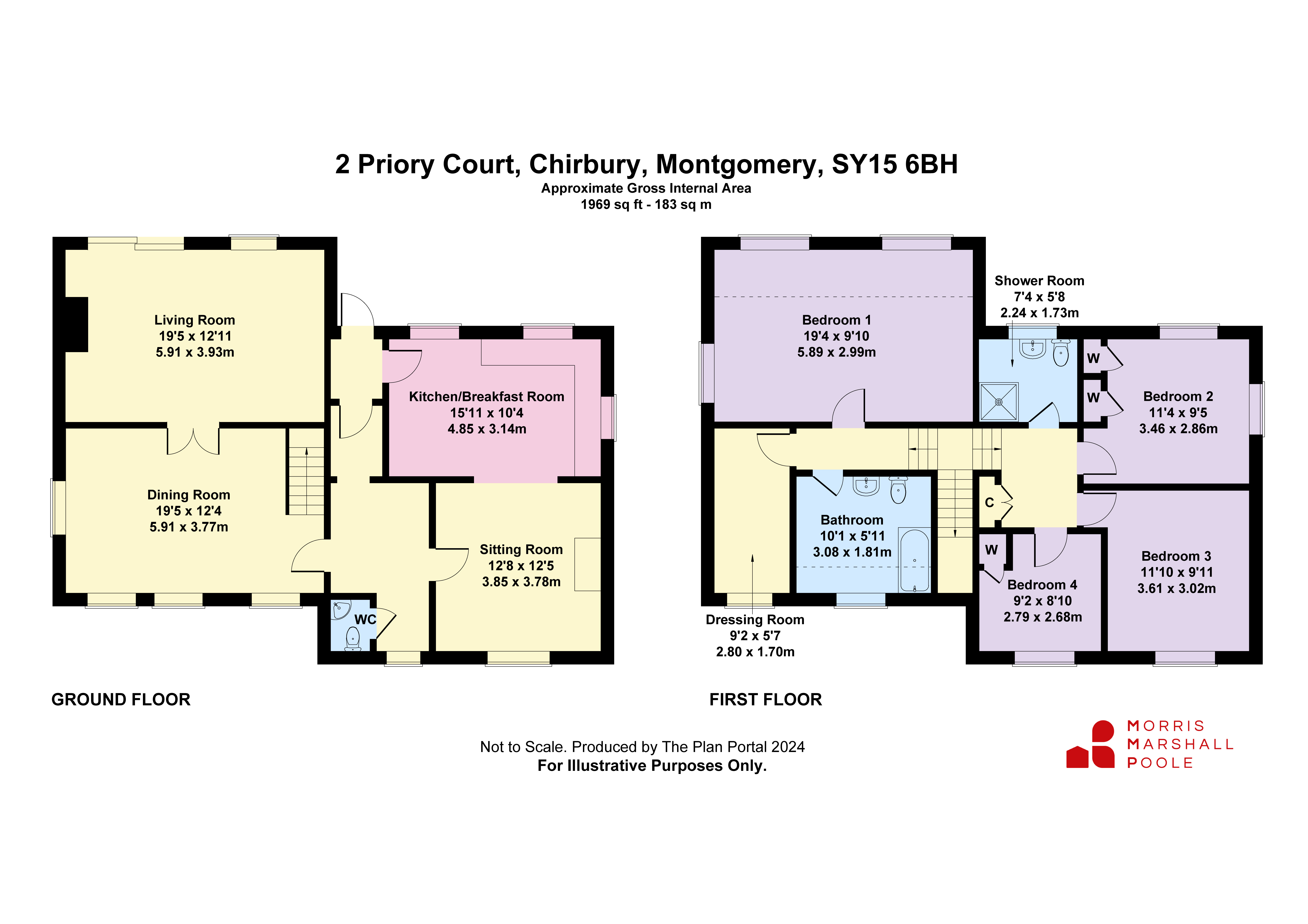- Substantial 4 Bedroom Detached House
- Located in the centre of the popular village of Chirbury
- Exceptionally well presented accommodation
- Ent Hall, Cloakroom, Open Plan Kitchen/Breakfast Room
- Dining Room, Living Room
- 4 Bedrooms, Bathroom, Shower Room
- Private front & rear gardens
- Parking for 2 vehicles
- EPC - D (62) Exp 21.10.2028
4 Bedroom Detached House for sale in Montgomery
2 Priory Court offers a substantial Detached House which benefits from a quiet and secluded position within the historic village of Chirbury. Located within the village centre, the property is surrounded by period buildings in the popular Shropshire village.
The property offers extensive living accommodation, with spacious reception rooms and sizeable bedrooms and completed to an exceptional standard with quality fittings throughout together with a private level rear garden, 2 Priory Court makes a fantastic family home.
The accommodation comprises:
Ground Floor:
Entrance Hall benefitting from Cloakroom with WC and washbasin as well as a spacious storage cloak cupboard, opening through to the
Open Plan Kitchen/Breakfast Room, benefitting from an abundance of natural light.
The Breakfast Room is centred around a wood burning stove set within a wooden fireplace, offering an excellent entertaining setting.
The room flows into the Kitchen with a well fitted quality Shaker style units boasting quartz worktops, under cupboard lighting and a range of integral appliances including raised double electric oven, dishwasher, microwave and fridge/freezer together with a range of base and wall units and ample space for a breakfast/dining table, access to the rear garden.
A spacious Dining Room is located to the side of the home with glazing to two aspects and door opening into the garden, staircase to the first floor and storage cupboard, double doors opening into the Living room continuing the open plan feel of the home the room centres around a brick built fireplace adding a wealth of character, with inset wood burning stove, patio doors open onto the adjacent patio, perfect for entertaining in the summer months.
First Floor:
The first floor staircase splits into two sections. The left hand side provides a private set up for the Main Bedroom (1) comprising of a large double room with window and skylight, the double room provides ample space for an additional Office/Dressing area or for freestanding wardrobes.
Located opposite the bedroom is a Bathroom, comprising bath and tiled surround, vanity unit with inset washbasin, WC and heated towel rail. Currently utilised as a walk-in wardrobe, a further room provides additional space perfectly used as a wardrobe or potential home office.
Located to the right-hand side of the staircase is the remaining accommodation with
Bedroom (2) provides a double room benefitting from dual aspect windows and a built-in double wardrobe.
Bedroom (3) with window to front aspect offers a substantial double bedroom.
Bedroom (4) provides a single room with built-in wardrobe.
Family Shower Room comprising walk-in shower, integral shelving and vanity unit housing the WC and inset washbasin.
The Landing provides further storage with two double built-in cupboards.
The property benefits from an enclosed front garden which is primarily laid to lawn and bordered by established plants and shrubs. Access is available to both sides of the dwelling, leading to the rear garden.
The rear of the property benefits from a south westerly facing position taking full advantage of the afternoon and evening sun and is primarily laid to lawn, the garden offers a private and secluded space bordered by well established plants, a large patio is located adjacent to the home and is perfect for entertaining.
Detached timber garden shed and corner Summerhouse. The garden extends to the side of the dwelling, with further lawn and plants.
Private parking to the rear aspect, with parking for two vehicles. Accessed via a private roadway.
Important Information
- This is a Freehold property.
Property Ref: 78564951_NEW240106
Similar Properties
3 Bedroom Detached Bungalow | Guide Price £475,000
VIDEO TOUR - Detached 3 Bedroom Bungalow with around 4.25 acres of Land in attractive countryside setting, convenient lo...
Church House Orchard, Llanllwchaiarn, Newtown, Powys, SY16
4 Bedroom Detached House | Guide Price £475,000
Detached 4 Bedroom House with Annexe in small cul-de-sac on the outskirts of Newtown. Ent Porch, Dining Room/Hall, Sunro...
3 Bedroom Detached House | Guide Price £460,000
VIDEO TOUR - Detached Eco Barn Conversion in idyllic countryside setting, Carno 1 mile, Newtown 13 miles. Situated in pl...
Mill Fields, Milford, Newtown, Powys, SY16
4 Bedroom Detached House | Guide Price £485,000
VIDEO TOUR - Four Bedroom Detached Dwelling occupying a spacious plot with extensive gardens. Situated in a secluded cul...
3 Bedroom Detached House | Guide Price £525,000
VIDEO TOUR - Characterful Detached Barn Conversion in idyllic countryside setting, Newtown 14 miles, Machynlleth 14 mile...
3 Bedroom Detached House | Guide Price £550,000
Period Stone Cottage set within 3.83 acres in a rural position with far reaching countryside views in an elevated positi...
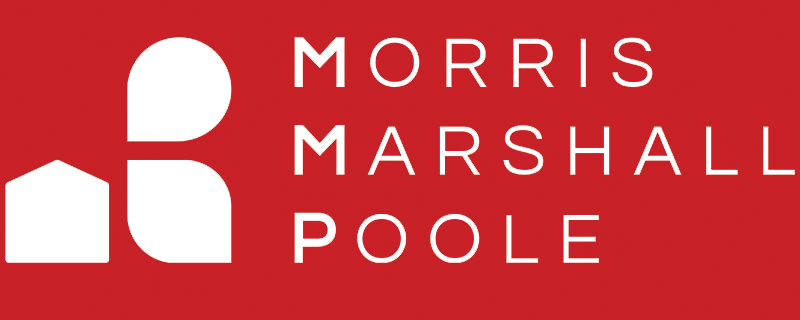
Morris Marshall & Poole (Newtown)
10 Broad Street, Newtown, Powys, SY16 2LZ
How much is your home worth?
Use our short form to request a valuation of your property.
Request a Valuation
