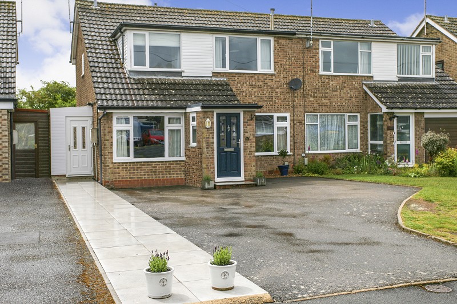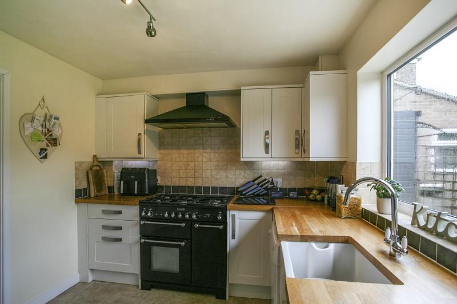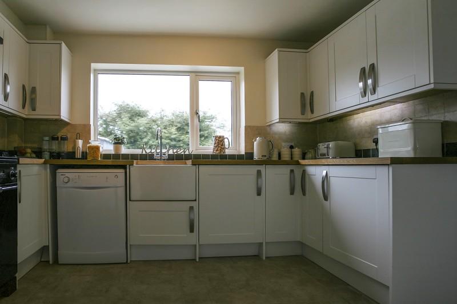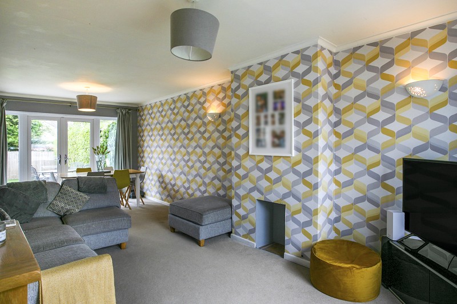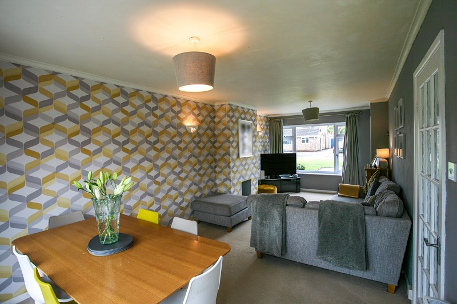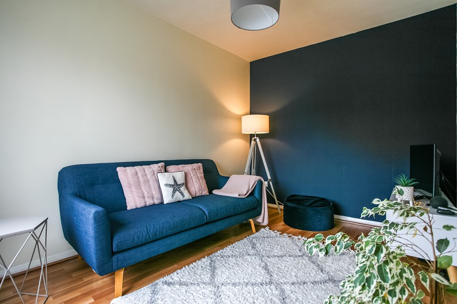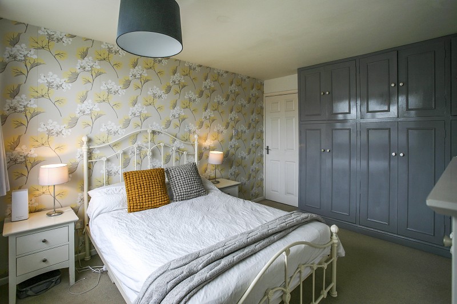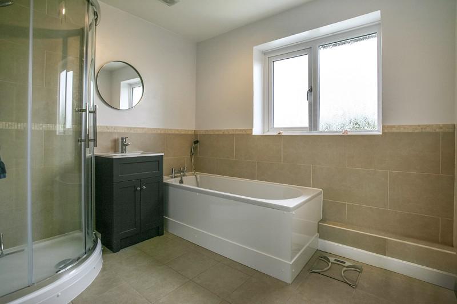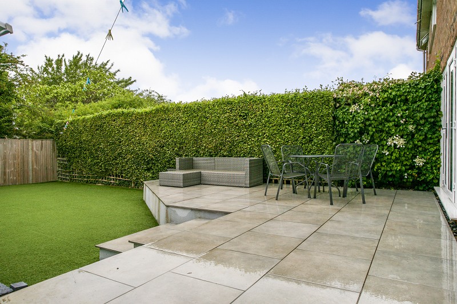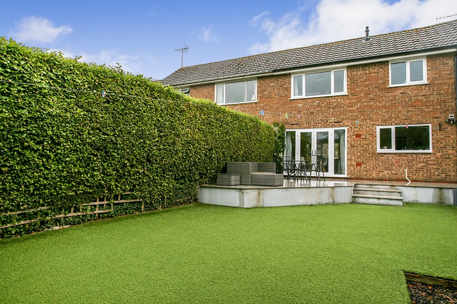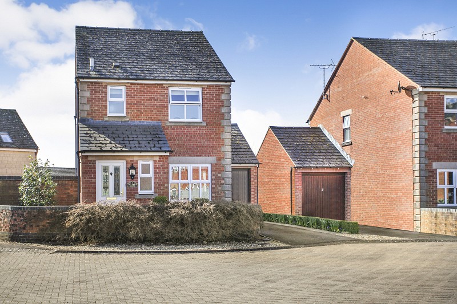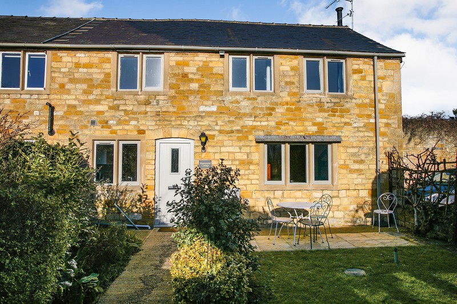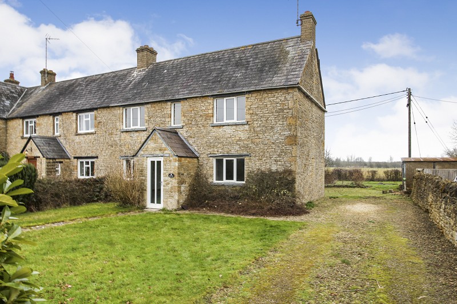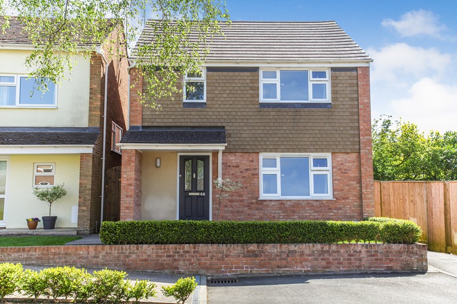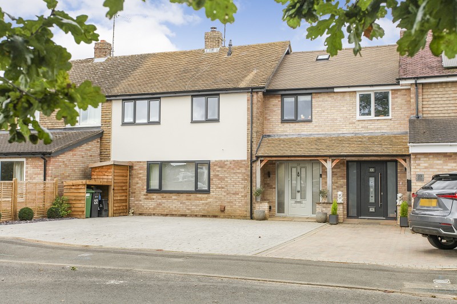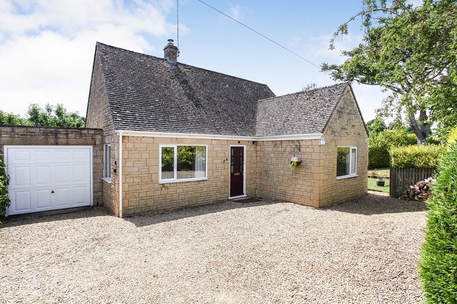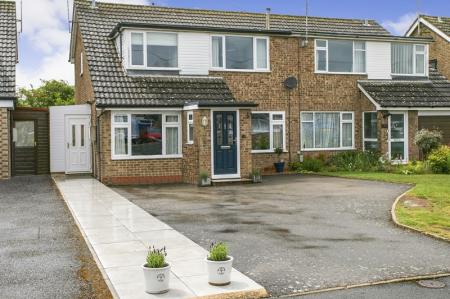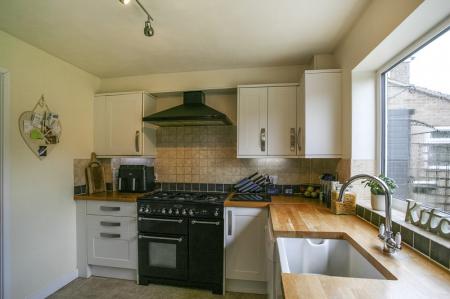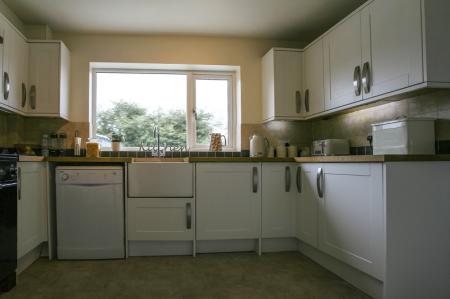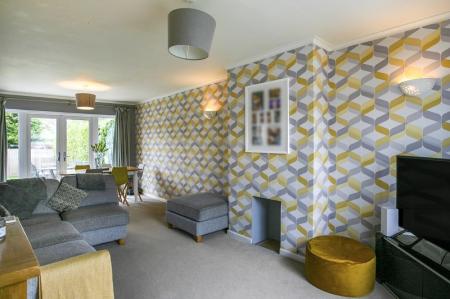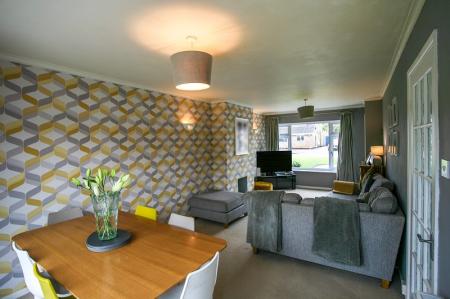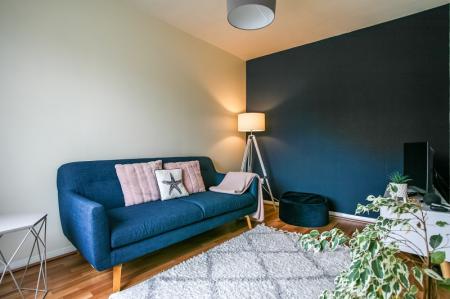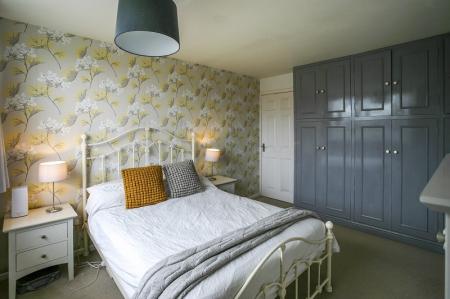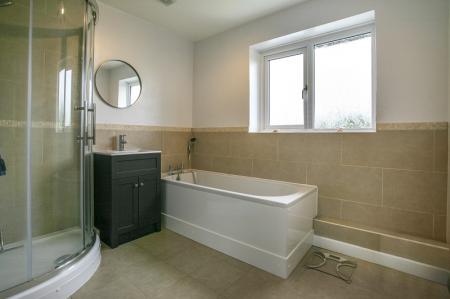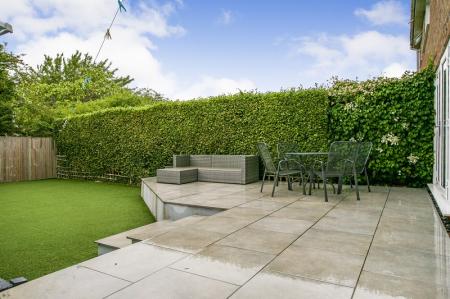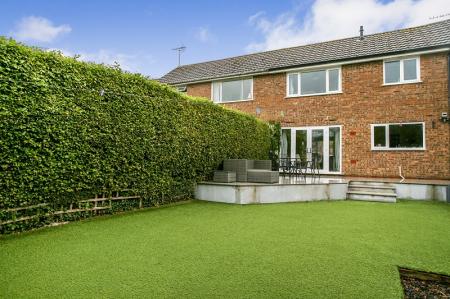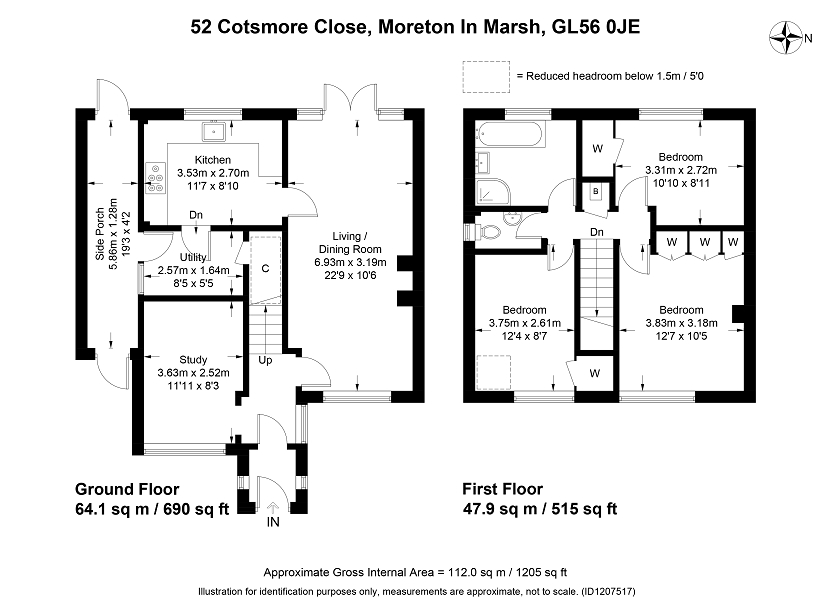- Semi-detached house
- Three double bedrooms
- Gas fired central heating and Upvc double glazing
- Garden and off-street parking
3 Bedroom Semi-Detached House for sale in Moreton-in-Marsh
Positioned in a quiet cul-de-sac location approximately half a mile from the High Street in Moreton-in-Marsh, this modern semi-detached, three bedroomed family residence is ideal for those who seek a convenient yet quiet location with generously sized accommodation.
The property benefits from a large double aspect through living dining room, having French doors out to a spacious porcelain flagstone patio area ideal for alfresco dining. There is a cosy snug or office, perfect for home working, three double bedrooms to the first floor and a large family bathroom with corner shower. The property is centrally heated and double glazed throughout.
Located to the east of Moreton-in-Marsh where there are all the conveniences of market town living including two supermarkets, coffee shops, tea rooms and hostelries, primary school, two doctors surgeries and community hospital and the all important railway station with links to Oxford and London Paddington.
Accommodation comprises:
Inner Lobby
Half-glazed Upvc door with tiled floor, coat hooks. Two windows either side. Full glazed Upvc door into hallway.
Hallway
With easy staircase rising to first floor, single radiator.
Snug (11' 11" x 8' 03" or 3.63m x 2.51m)
With laminated wood effect flooring, single radiator, t.v. point, window to front.
Living/Dining Room (22' 09" x 10' 06" or 6.93m x 3.20m)
Double aspect, window to front with full width patio doors to the rear overlooking the garden. T.v. point, telephone point, chimney breast with space for inset fireplace. Nest wall-mounted central heating control, double radiator.
Kitchen (11' 07" x 8' 10" or 3.53m x 2.69m)
Fitted to three sides with solid oak worksurfaces, tiled splashbacks to three sides. Five and a half wall-mounted cupboards, Belfast sink with chrome mixer tap,three base pan drawer. Integrated Hotpoint washing machine, space and plumbing for dishwasher. Rangemaster double oven with 5 gas burner hob. Large canopied cooker hood above. Tiled flooring. Half-glazed panel door leading to utility.
Utility (8' 05" x 5' 05" or 2.57m x 1.65m)
Tiled flooring, large storage cupboard, power points and consumer unit, outside door leading to wooden lean-to.
Lean To (19' 03" x 4' 02" or 5.87m x 1.27m)
Wooden construction with tiled flooring. Upvc front door and Upvc back door, light and power.
First Floor Landing
With smoke alarm, access to loft. Cupboard housing Worcester Bosch boiler for gas fired central heating and instantaneous hot water.
Front Bedroom 1 (12' 07" x 10' 05" or 3.84m x 3.18m)
Window to front, built-in wardrobes, radiator. Two corner shelves.
Front Bedroom 2 (12' 04" x 8' 07" or 3.76m x 2.62m)
Window to front, radiator, walk-in wardrobe with hanging rail and shelf above.
Rear Bedroom 3 (10' 10" x 8' 11" or 3.30m x 2.72m)
Window overlooking rear garden, radiator, walk-in wardrobe with hanging rail and shelf above.
Bathroom
Tiled to two walls, with corner Triton electric shower, white panelled bath with mixer taps and hand-held shower spray. Sink set on to vanity unit with mixer tap, extractor fan, chrome wall-mounted heated towel rail, single radiator. Double glazed window to rear, tiled floor.
Separate WC
White low level two piece w.c. and sink with chrome mixer tap.
Outside
Rear Garden
Westerly-facing with large porcelain patio area, artificial grass with decorative wood chip area, steel cabin with hedge boundary.
Front Garden
With tarmaced driveway offering parking for several vehicles, area laid to lawn, porcelain tiled pathway leading to side lean-to, outside light.
Directions
From our Moreton-in-Marsh office turn left and at the first mini roundabout turn left along the London Road toward Chipping Norton, continue over the railway bridge for approximately 400 yards and taking the third turning on the right into Evenlode Road. Take the first turning on the right for Cotsmore Close, continue for approximately 400 yards and this property is located on the right hand side.
Council Tax Band : D
Important Information
- This is a Freehold property.
Property Ref: 57267_PRA12577
Similar Properties
Radburn Close, Moreton-in-Marsh, Gloucestershire. GL56 0JP
3 Bedroom Detached House | Guide Price £425,000
Positioned in a small exclusive cul-de-sac location, just off London Road, to the East of this popular North Cotswold ma...
1 Hornes Place, Moreton-in-Marsh, Gloucestershire. GL56 0JX
2 Bedroom End of Terrace House | Guide Price £425,000
Occupying a hideaway location and nestling in a quiet residential row of only three properties all with enclosed south f...
Evenlode Road, Moreton-in-Marsh, Gloucestershire. GL56 0NJ
3 Bedroom Semi-Detached House | Offers Over £400,000
Positioned on a fifth of an acre plot in a truly rural location with open views to both front and rear over countryside,...
Davies Road, Moreton-in-Marsh, Gloucestershire. GL56 0HR
3 Bedroom Detached House | Guide Price £430,000
Positioned at the end of a tree-lined crescent-style cul-de-sac to the east of this popular Cotswold market town, this d...
Oriel Grove, Moreton in Marsh, Gloucestershire. GL56 0ED
4 Bedroom Terraced House | Guide Price £435,000
Positioned in a crescent style cul-de-sac around a central island treescape and offering stunning contemporary style acc...
Bourton on the Water, Cheltenham, Gloucestershire. GL54 2DF
2 Bedroom Detached Bungalow | Guide Price £439,950
Positioned on a spacious corner plot with two individual well screened southerly and westerly facing garden areas to the...
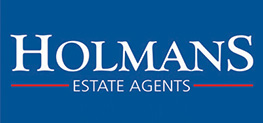
Holmans Estate Agents (Moreton-In-Marsh)
Moreton-In-Marsh, Gloucestershire, GL56 0AX
How much is your home worth?
Use our short form to request a valuation of your property.
Request a Valuation
