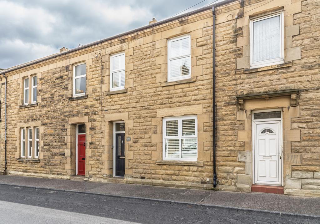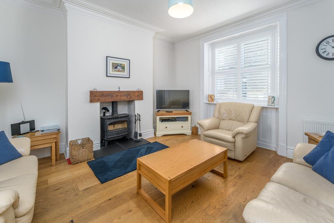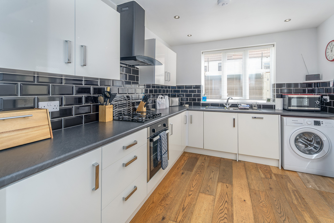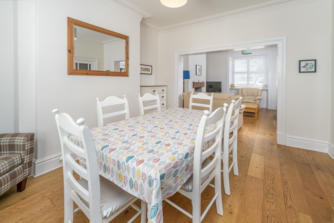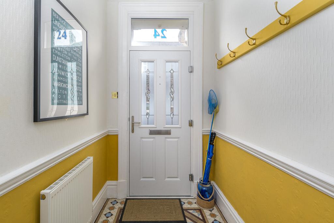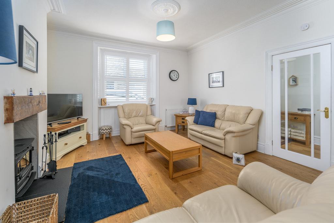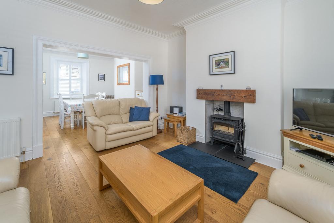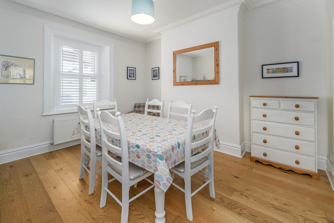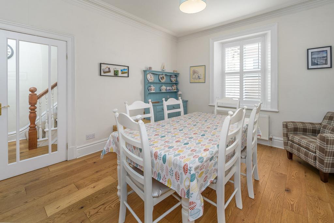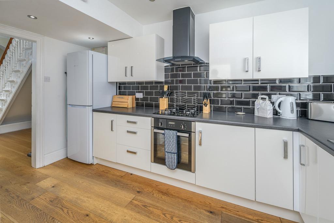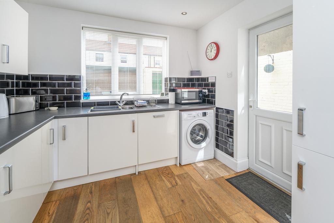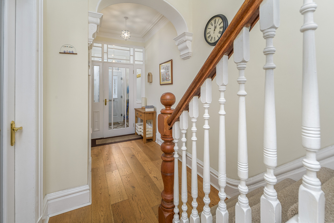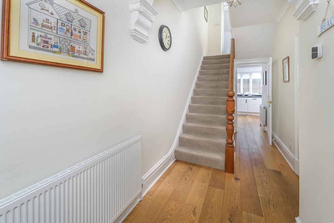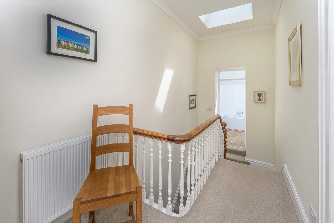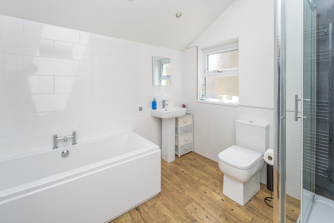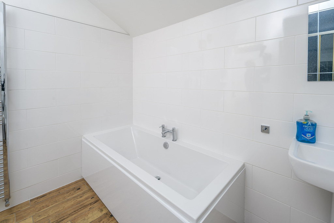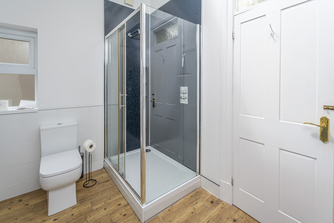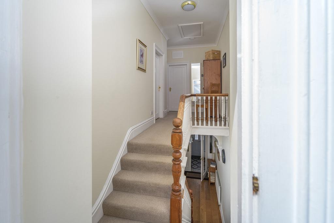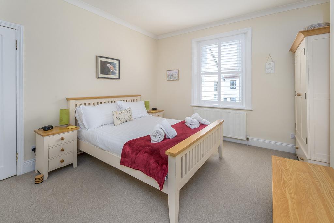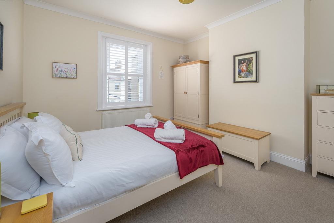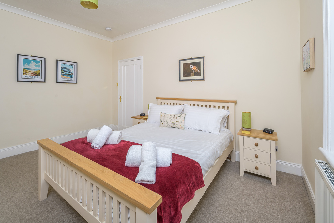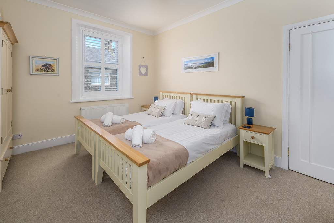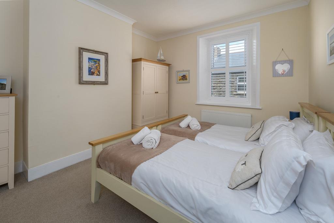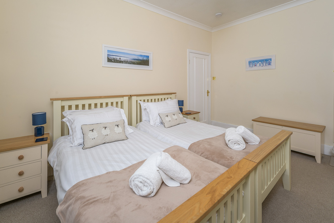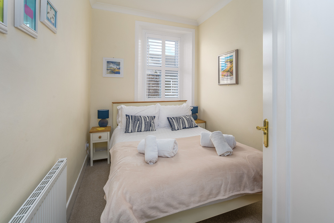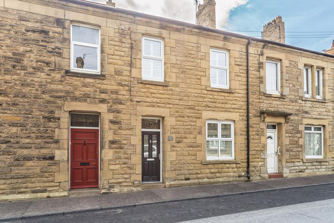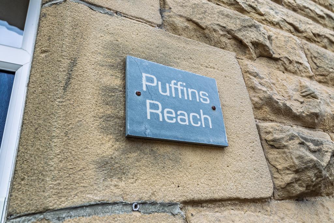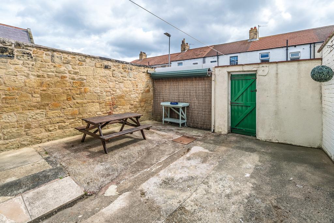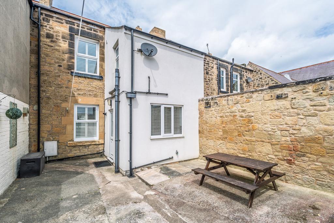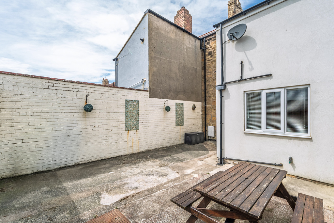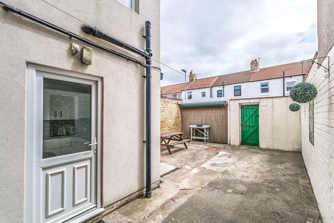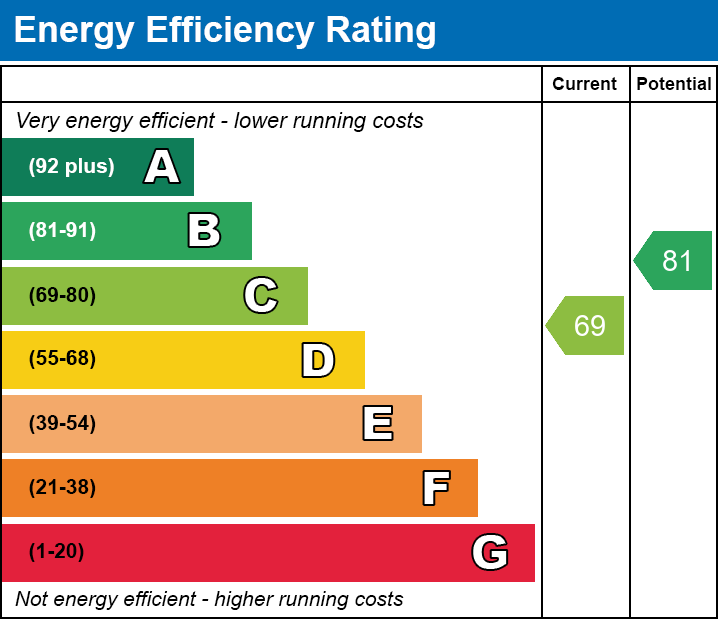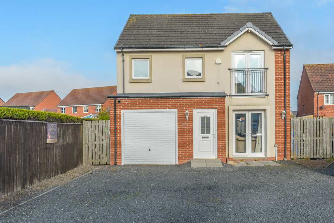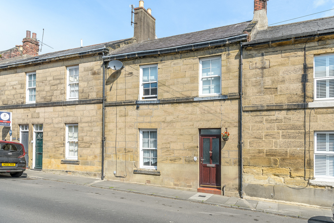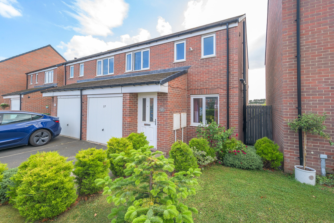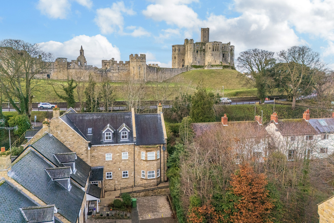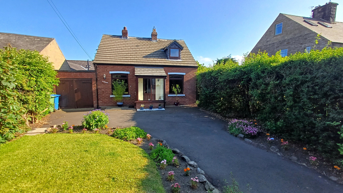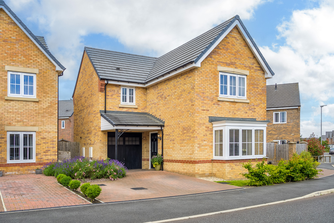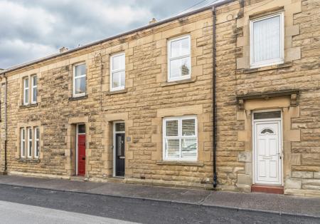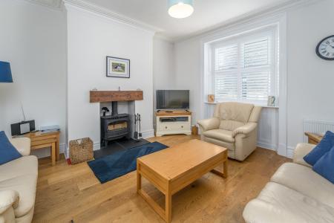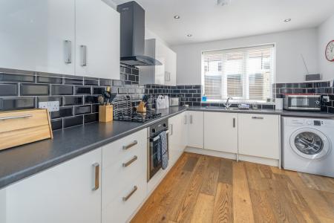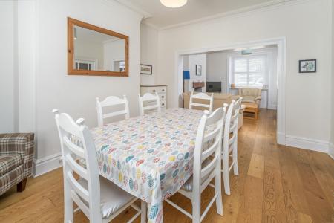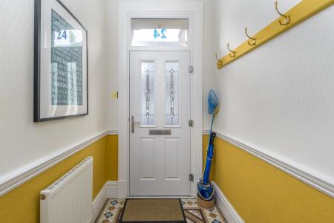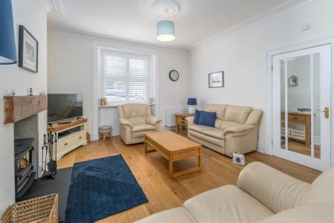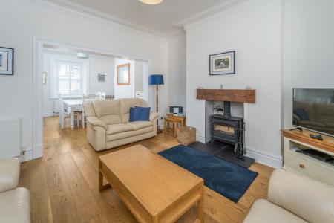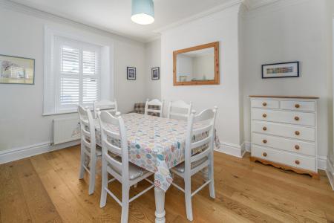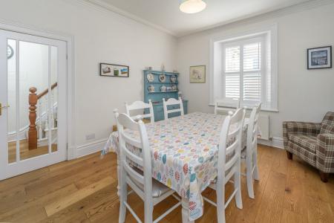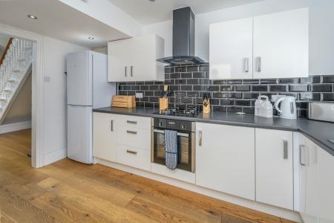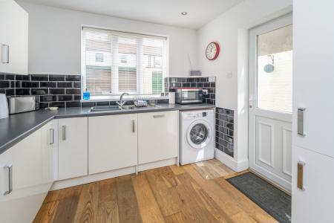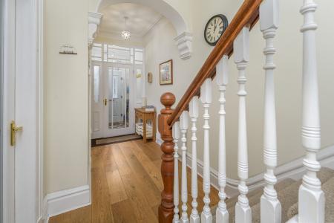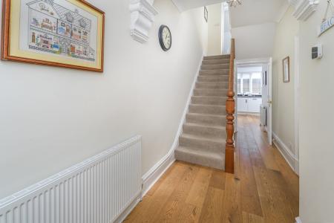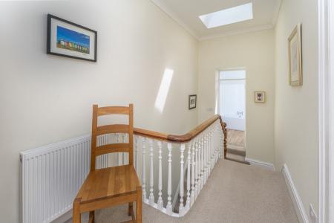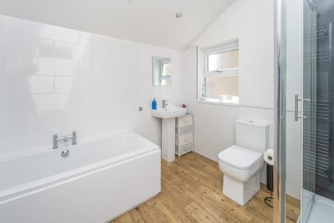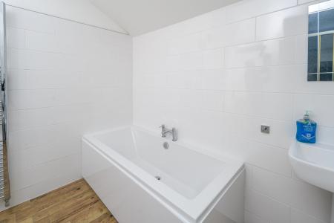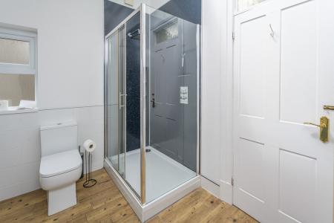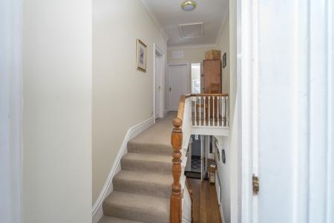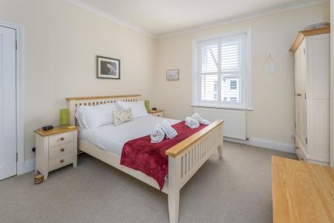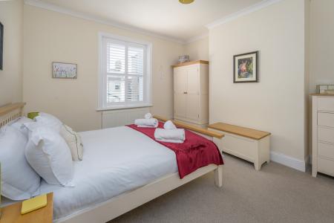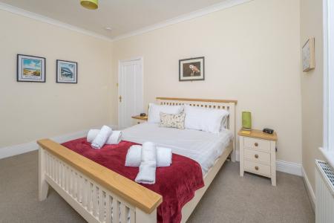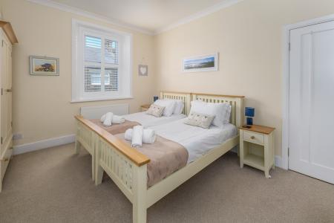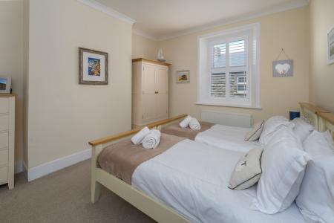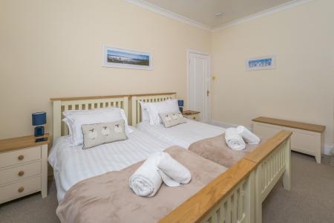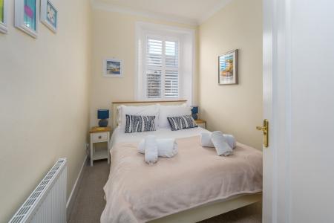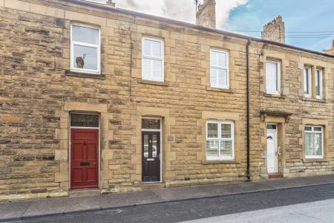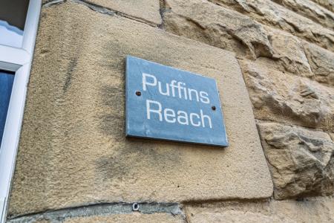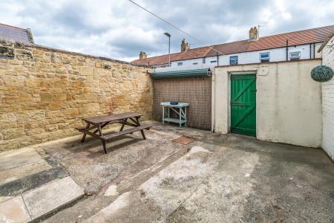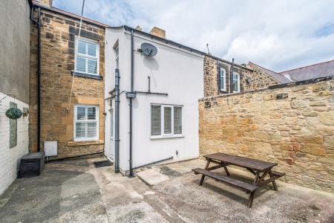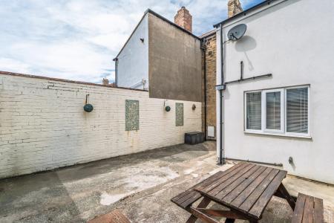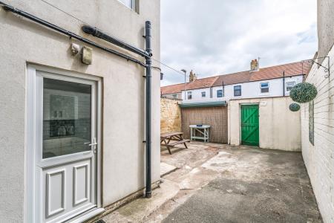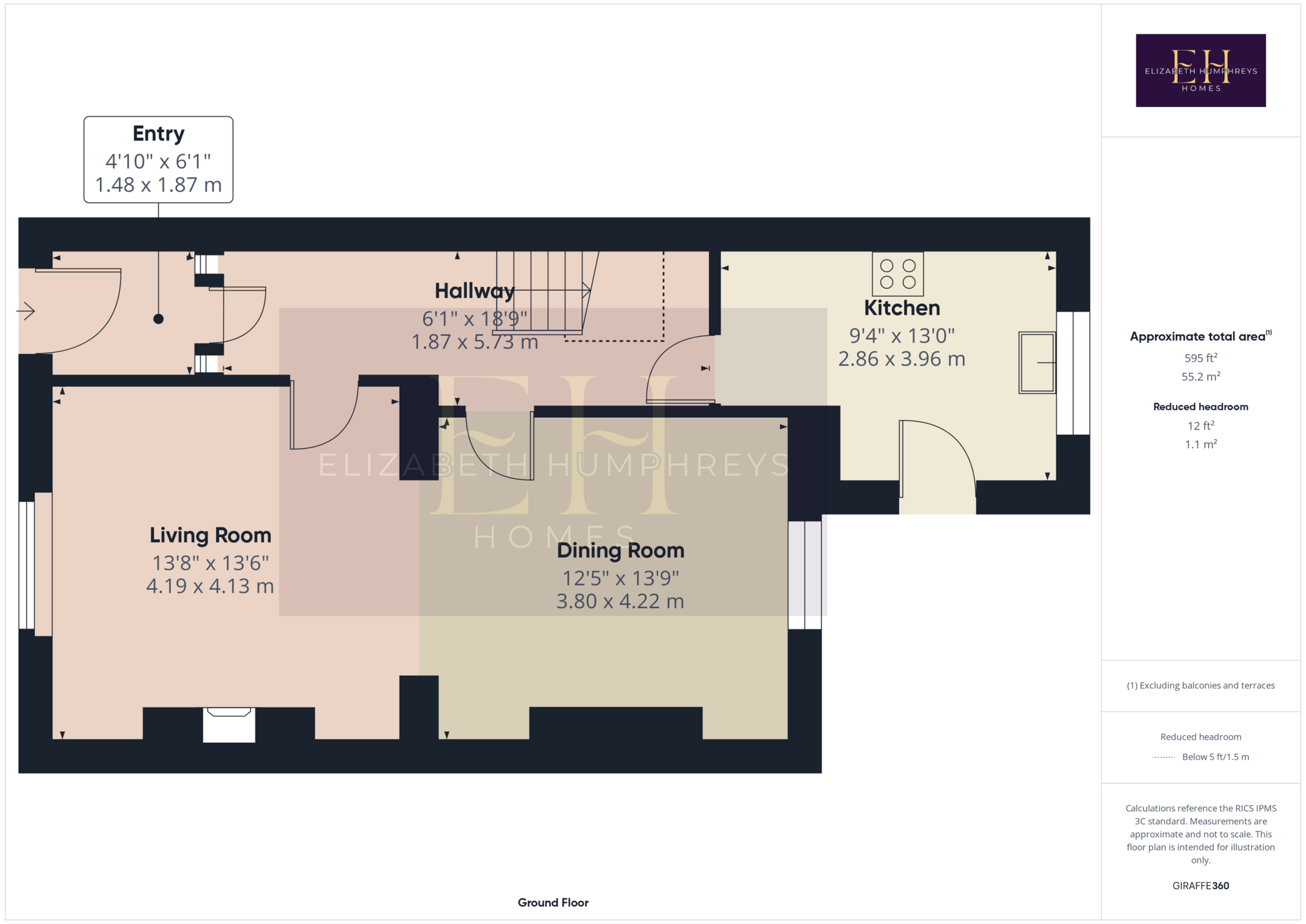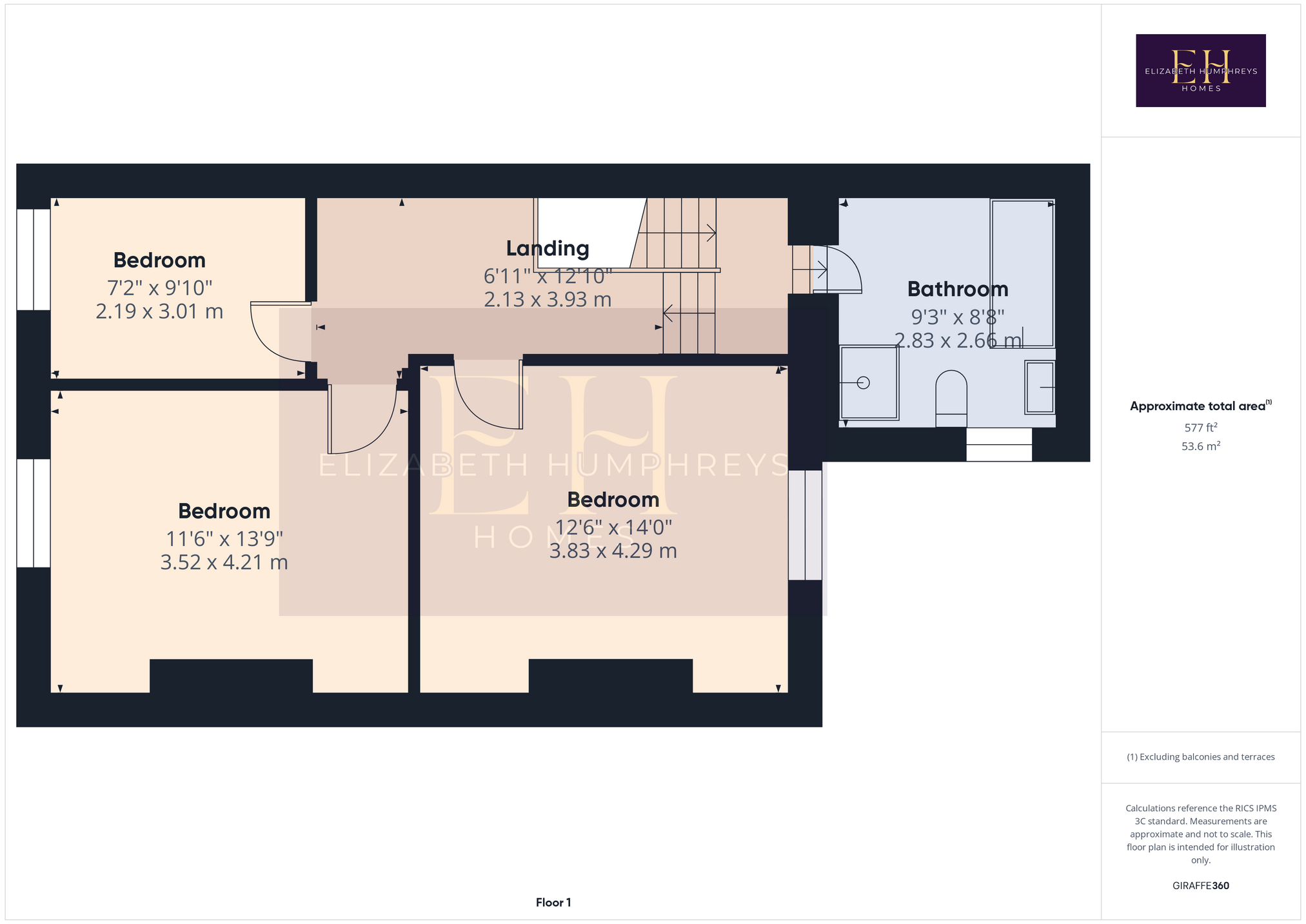- No chain
- Stone built
- Investment opportunity
- Freehold
- Walk to amenities
- Walk to the beach and harbour areas
- Very well presented
- Modernised with rewire and new roof
3 Bedroom Terraced House for sale in Morpeth
This property is not to be missed! A beautifully presented and fully refurbished home within walking distance of many local amenities and the stunning Northumberland coastline. Elizabeth Humphreys Homes are delighted to welcome to the market this fabulous stone built 3 bedroomed property benefitting from a private rear courtyard with garage door, when the current owners purchased the home they had various works carried out including a new roof and new windows and doors. The kitchen and bathroom were also replaced and the home was updated throughout. There is gas central heating and all the other usual mains connections. This lovely property is ready and waiting to welcome its new owners.
Amble, Northumberland's friendliest port, offers a wide range of amenities including a supermarket, shops, doctors, Primary schools and a High school, health centre, pubs and restaurants including vibrant seafood eateries. There is still a working harbour, a marina and a popular Sunday market. Many of the things to do in Amble are based on the very thing that almost completely surrounds it - water. Watersports, sailing, canoeing, kayaking and fishing are all extremely popular. Amble is home to the UK’s only puffin festival, inspired by the colourful 36,000-bird colony nesting on Coquet Island, an RSPB seabird sanctuary a mile off the coast. Warkworth and Alnwick are a short drive away. Amble has a regular bus service to Alnwick, Ashington, Blyth and Newcastle, and it is approximately 4.5 miles to the mainline rail station at Alnmouth.
Currently holiday accommodation offering stylish living, this property benefits from an array of quality fixtures and fittings throughout in addition to beautiful décor and many original period features. Entry is via the front door which opens into an internal hallway which showcases glorious original floor tiles. A wood and glass door leads into the lounge which features original coving and a ceiling rose adding charm to this inviting room which is finished with quality oak flooring. A fireplace housing a gas wood burner set upon a slate hearth, with a wooden mantle above, forms an attractive focal point and a window with colonial shutters and an original wooden frame overlooking the front allows plenty of natural light to circulate.
The dining room, with oak flooring continuing from the living room creating a seamless transition between the different spaces, is another glorious and well-presented room showcasing coving and deep skirting boards. There is plenty of space to accommodate a dining table and accompanying chairs. A large window, with colonial shutters, allows for a wealth of natural light in addition to light entering from the living room adding to the sense of space and airiness. A wood and glass door provides convenient access to the hallway and kitchen facilitating free flow of movement ideal for entertaining guests.
The well-equipped kitchen offers a good number of wall and base units with a white high gloss door complemented by a granite effect work surface and black brick style splash back tiling with a white grout. In terms of fitted equipment, there is a four-burner gas hob beneath a designer looking chimney style extractor fan, an electric under bench oven, a dishwasher and a bowl and a half stainless steel sink. There is plumbing and space for a washing machine and a free-standing fridge freezer. A window overlooking the rear yard allows for natural light with additional lighting by way of ceiling spotlights and a half glass uPVC door provides external access to the large rear courtyard.
The staircase to the first floor is particularly attractive with a beautiful newel post, intricate spindles and a lovely plaster archway. The half landing opens out to the fully replaced designer looking family bathroom which is in an extended part of the property. The suite comprises a close coupled toilet with a push button, a pedestal wash hand basin, a chrome heated towel rail, a double ended white bath with a central tap and a large shower cubicle with a water fall shower head within behind a sliding door. The space is finished with neutral white wall tiles, wet walling within the shower area and wood-look tiled floor. A vaulted ceiling adds to the feeling of light and space. A window to the side allows for natural light.
The main landing continues to open to three spacious bedrooms all complete with newly fitted quality white doors and with windows adorned with colonial shutters. There is boarded loft storage available with ladder drop down access which provides excellent storage potential. The lofts in these properties are very spacious.
The primary bedroom is a large double room with plenty of space to accommodate a variety of furniture. A window overlooks the rear of the property, and the coving and sumptuous carpet adds appeal.
Bedroom 2 is another double room, currently set as a twin, with a window to the front. Again, another beautifully presented relaxing space.
Bedroom 3 is a further excellently presented double room with a window to the front.
Externally, the large rear courtyard is a private and secluded space framed by attractive stone walls. Access to the courtyard for a car, via a roller shutter door, is beneficial and a gate provides alternative external access. This is an ideal space in which to entertain family and friends or relax with a cup of coffee or a glass of wine at the end of a busy day.
Tenure: Freehold
Council Tax Band: B £1937.84 56/26 year
EPC: C
Important Note:
These particulars, whilst believed to be accurate, are set out as a general guideline and do not constitute any part of an offer or contract. Intending purchasers should not rely on them as statements of representation of fact but must satisfy themselves by inspection or otherwise as to their accuracy. Please note that we have not tested any apparatus, equipment, fixtures, fittings or services including central heating and so cannot verify they are in working order or fit for their purpose. All measurements are approximate and for guidance only. If there is any point that is of particular importance to you, please contact us and we will try and clarify the position for you.
Important Information
- This is a Freehold property.
Property Ref: 562345_NLW831109
Similar Properties
Chevington Green, Hadston, Morpeth, Northumberland
3 Bedroom Detached House | Offers Over £215,000
A superb family home located within walking distance of the stunning Northumberland coastline! Elizabeth Humphreys Homes...
Lisburn Street, Alnwick, Northumberland
3 Bedroom Terraced House | Offers Over £210,000
A lovely stone-built property offering spacious living ideally placed within walking distance of the town centre. Elizab...
Warkworth Way, Amble, Morpeth, Northumberland
3 Bedroom Semi-Detached House | Offers Over £200,000
A well-presented family home enjoying a lovely open aspect offering contemporary light and bright living. Elizabeth Hump...
Greens Park, Warkworth, Morpeth, Northumberland
2 Bedroom Apartment | Offers Over £230,000
As a main or second home, this second-floor property is perfectly placed to enjoy all that this most sought-after villag...
Eaver Cottage, Rothbury Road, Longframlington, Morpeth
3 Bedroom Cottage | Offers Over £230,000
Properties such as this one are rare to the market and will appeal to those looking to easily commute north or south but...
Brandling Way, Hadston, Morpeth
3 Bedroom Detached House | Offers Over £240,000
A family-friendly home within walking distance of the stunning Northumberland coastline. Elizabeth Humphreys Homes are d...
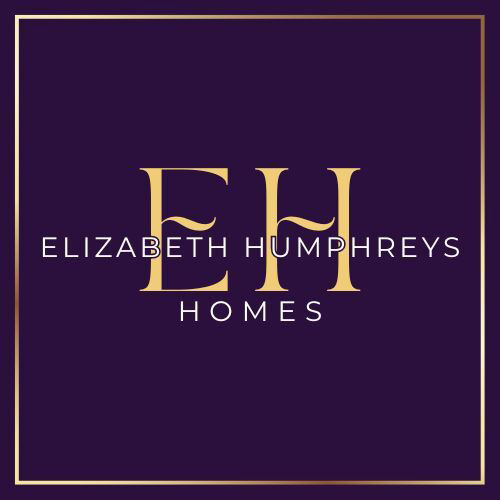
Elizabeth Humphreys Homes (Morpeth)
Park Road, Swarland, Morpeth, Northumberland, NE65 9JD
How much is your home worth?
Use our short form to request a valuation of your property.
Request a Valuation
