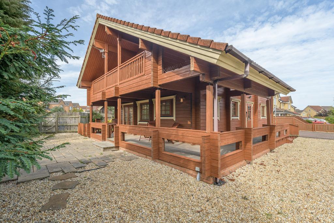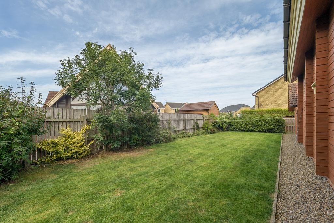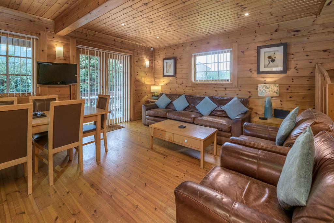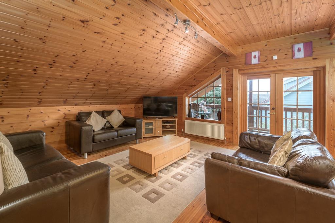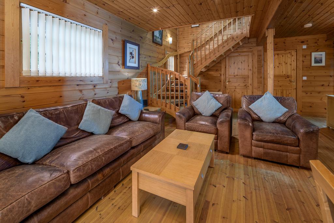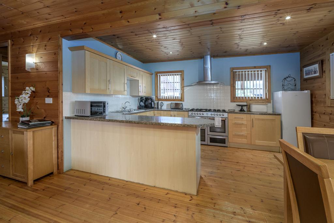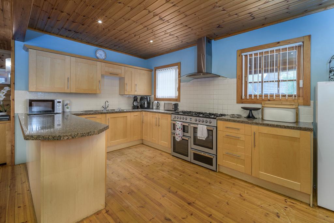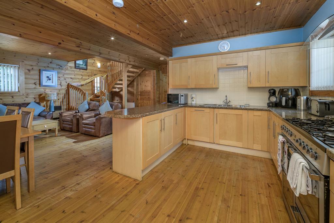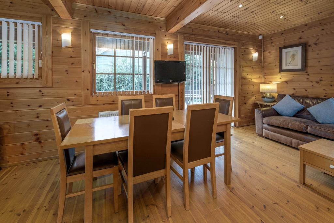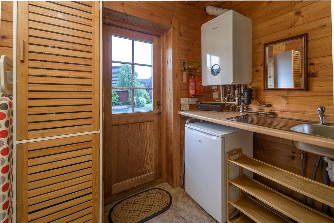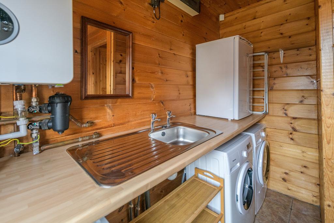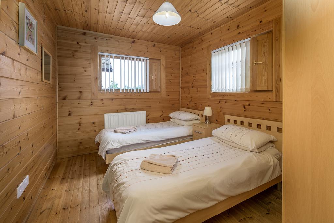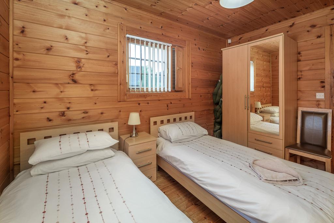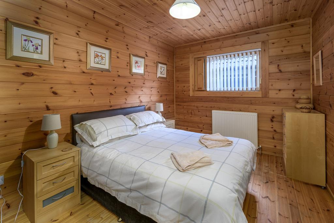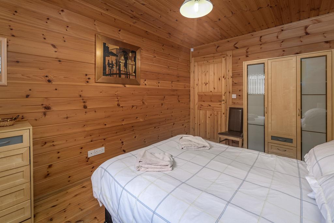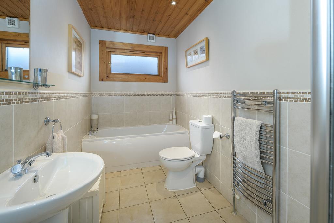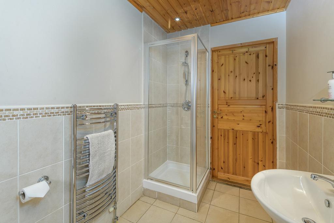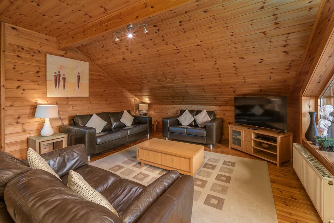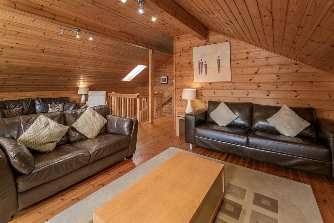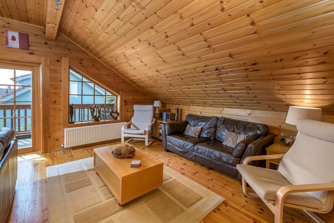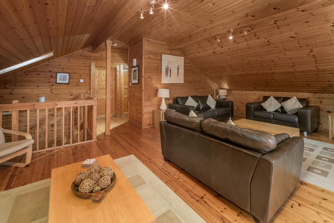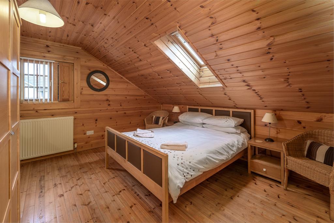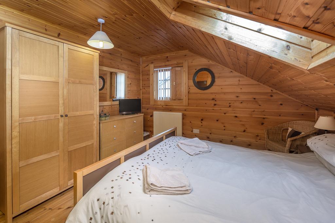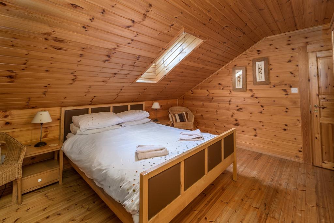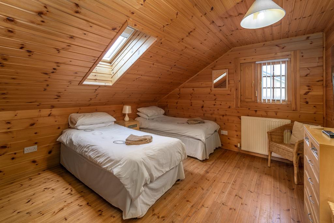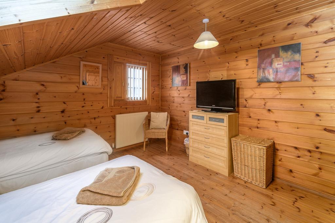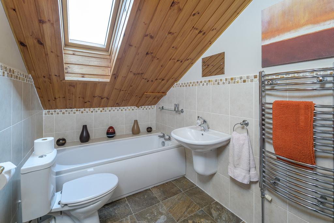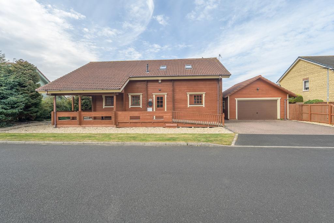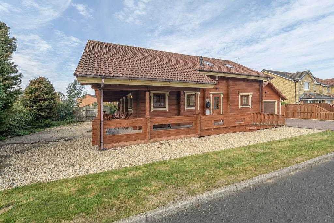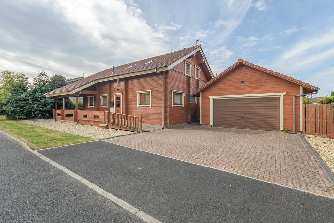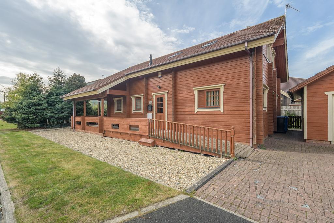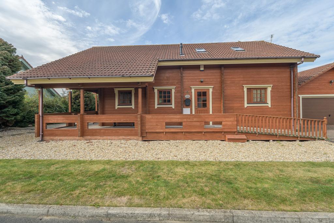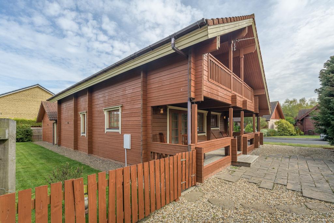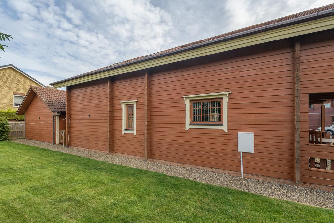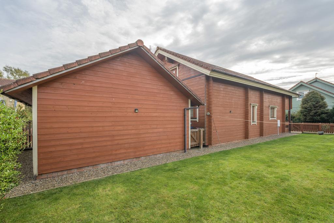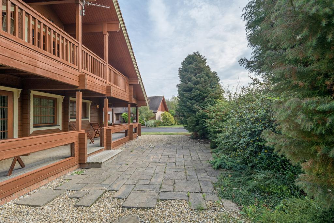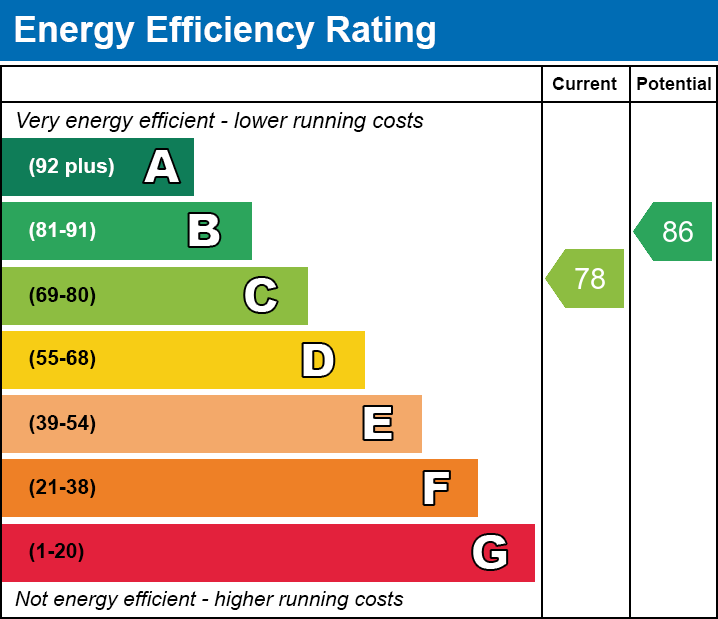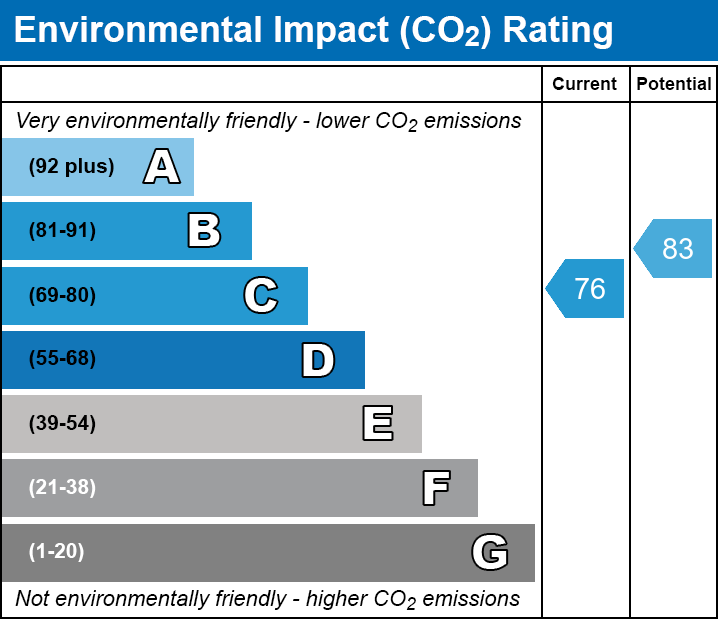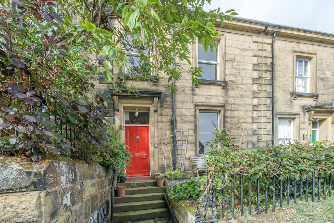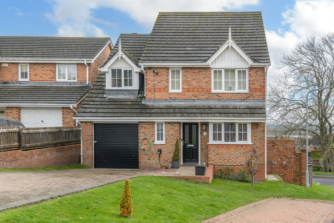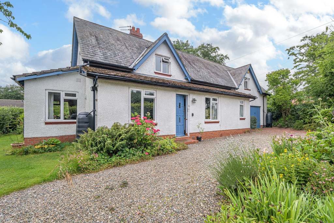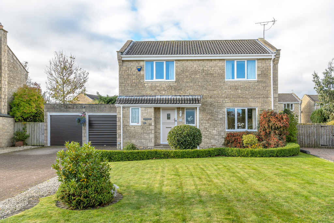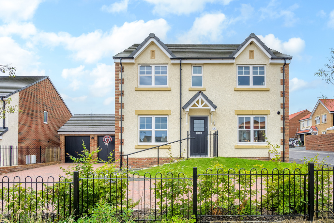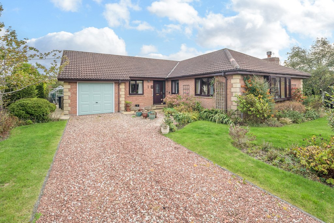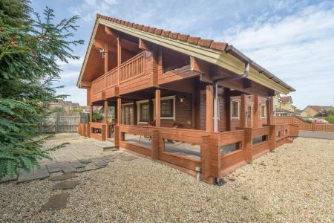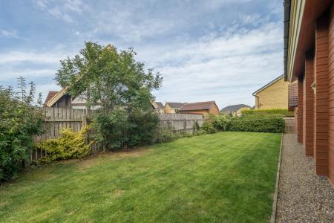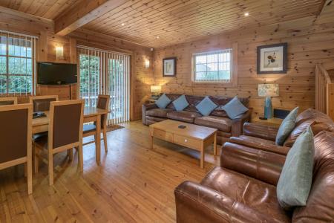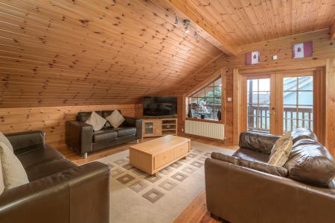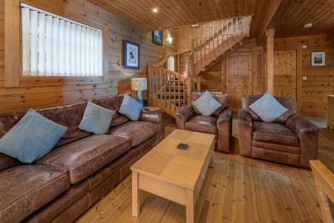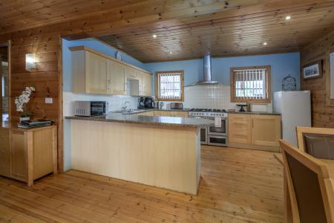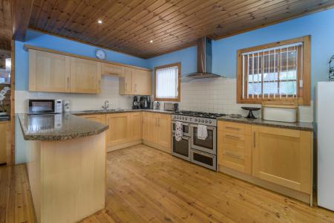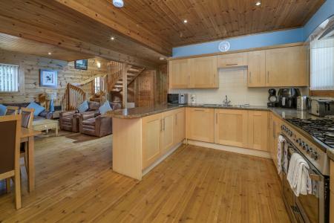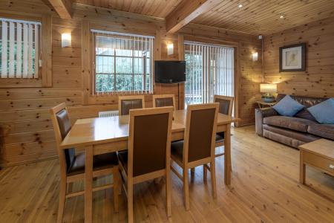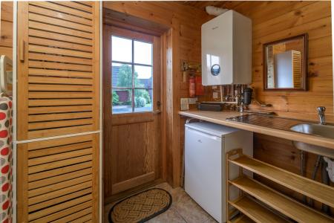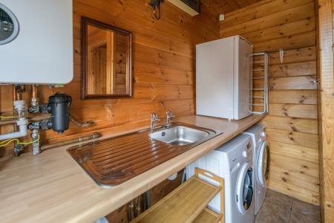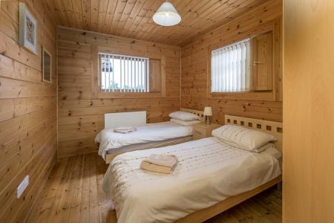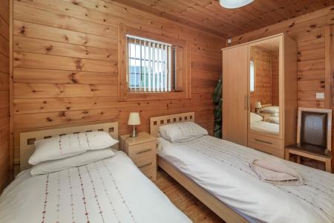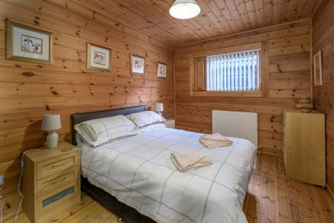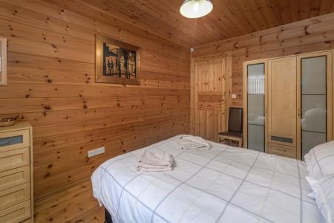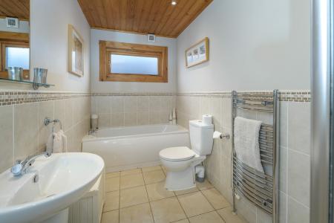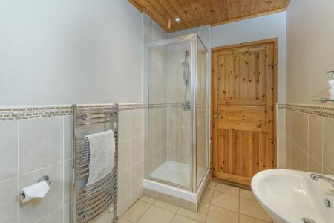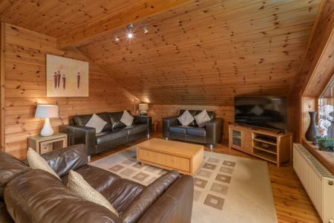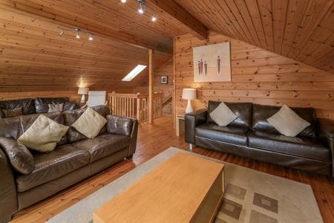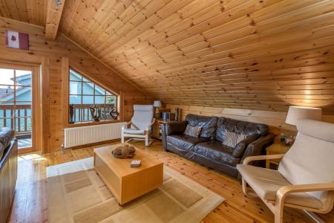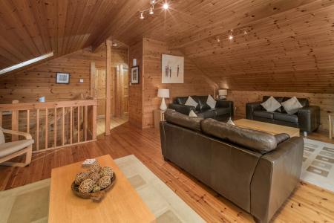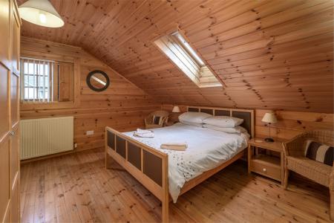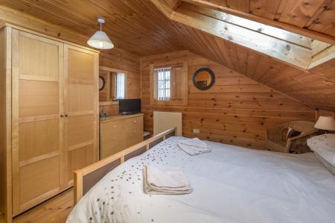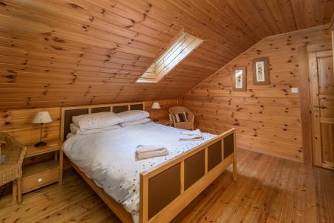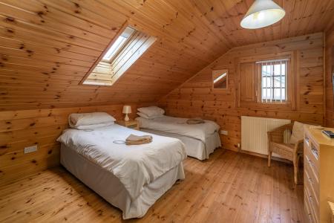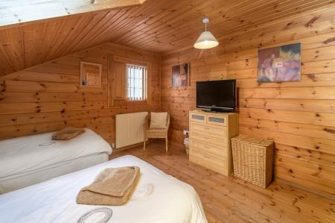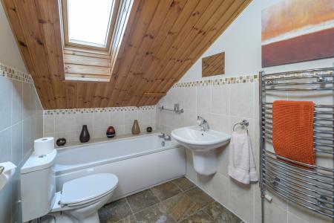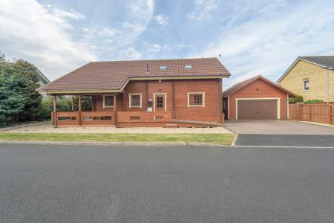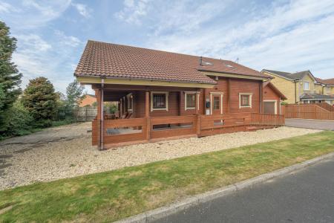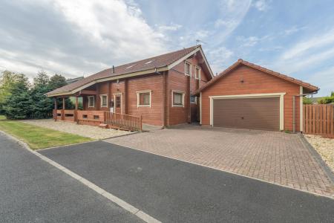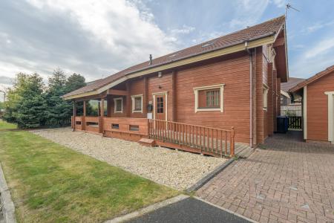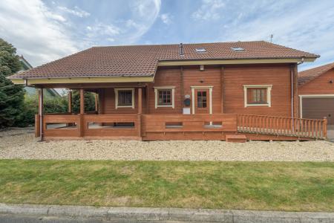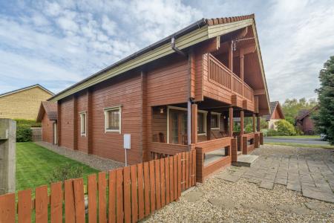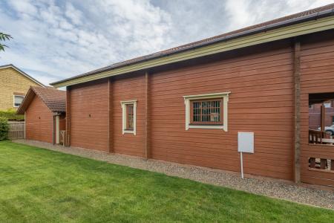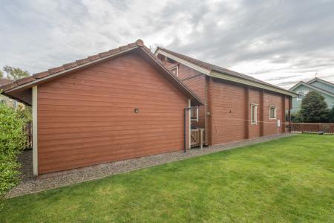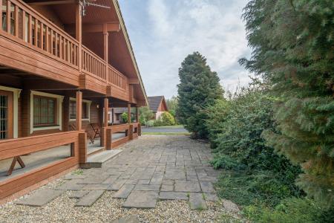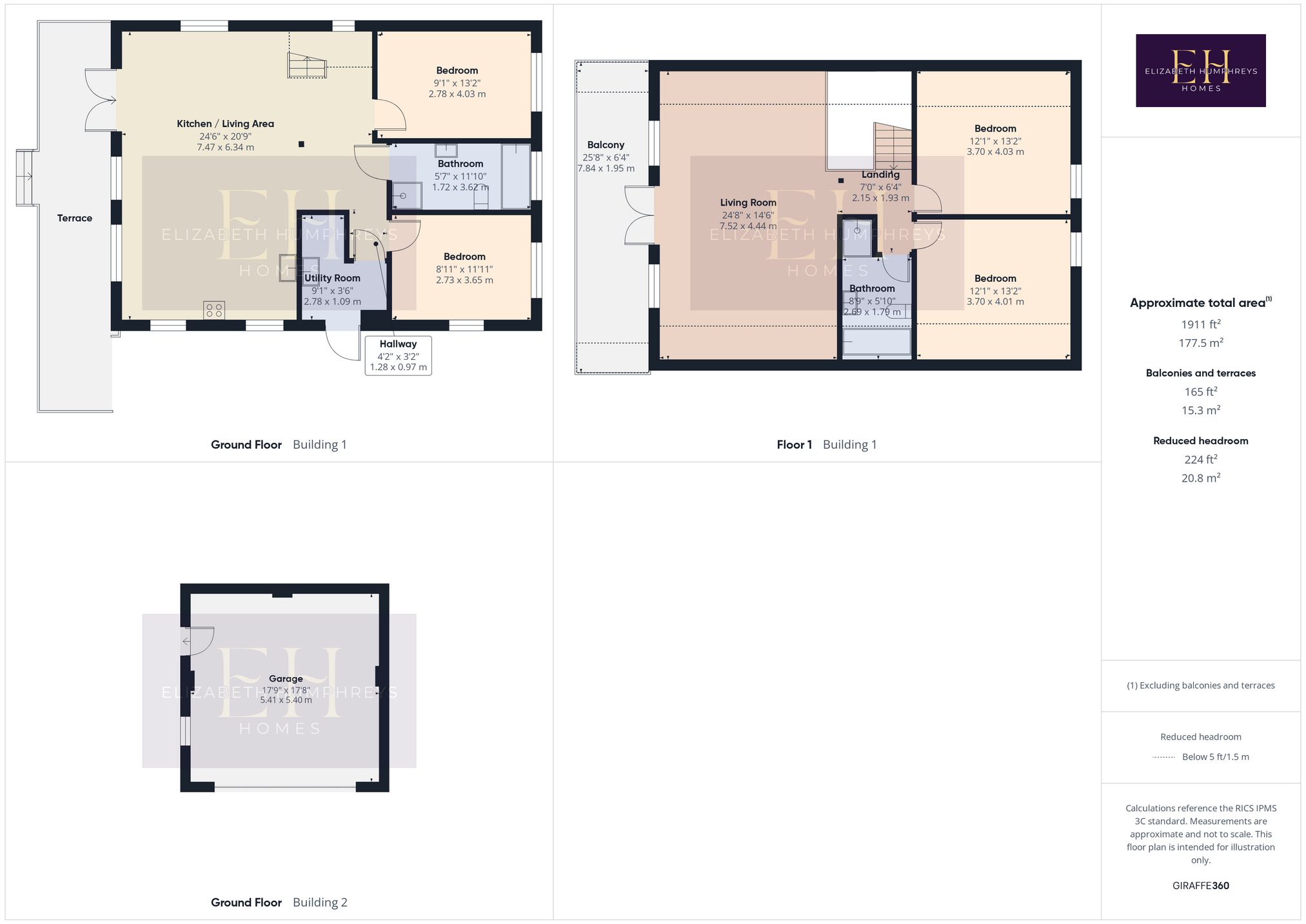- Double garage
- Wrap around gardens
- Driveway parking
- Wooden chalet construction
- Close to the beach and country park
- Light and spacious
- Open living areas
- Covered verandas
4 Bedroom Detached House for sale in Morpeth
Comfortable living within a nice walking distance of the stunning Northumbrian coastline. Elizabeth Humphreys Homes are delighted to welcome to the market this superb 4 bedroom 2 bathroomed property located in the Northumberland village of Hadston. With its wooden lodge charm, this spacious property benefits from wrap around gardens, driveway parking leading to a double garage, uPVC windows, good broadband, gas central heating and all the other usual mains connections. No chain on this stunning spacious light home. Gas central heating and all the usual mains connections.
Hadston is a peaceful village in the heart of Northumberland with a lovely sense of community and a variety of conveniences including a pharmacy, a chip shop and a Co-op supermarket within its shopping centre. Only a few miles away is the stunning Druridge bay country park with its seven-mile stretch of sandy beaches and a series of smaller nature reserves, home to resident rare birds. It’s the perfect place to ride, cycle, paddle or surf and you can even launch your own boat on the park’s lake. A short drive north is the vibrant harbour town of Amble, where you will find plenty of shops, pubs, restaurants and other amenities. Hadston offers good public transport links north to the historic market town of Alnwick and south to Morpeth and beyond to Newcastle.
Entry to this lovely home is via a wood and glass door which leads into an open plan kitchen-dining-living space. The wooden interior impresses from this point onwards and is illuminated beautifully by the natural light entering via the many windows. Stairs ascend to the first floor. The kitchen offers plenty of wall and base units with a wooden door complemented by a contrasting granite look work surface and white splash back tiling. There is an integrated BOSCH dishwasher, a bowl and a half stainless steel sink, space for a range cooker beneath a chimney style extractor fan and space for a free-standing fridge freezer. The room flows freely into the living room where there is ample space to accommodate comfortable seating.
There are two bedrooms located on the ground floor. The primary bedroom is a light and bright double room with a window to the side allowing for natural light.
Bedroom 2 is a large double room with a window to the front and one to the side. Both the rooms showcase the wooden interior and incorporate a useful vent window which is ideal for free flow of air. Additional lighting is by way of light fittings.
The ground floor bathroom is spacious and comprises a corner shower cubicle with a shower within, a pedestal hand wash basin, a close coupled toilet, a chrome heated towel rail, an extractor fan and a white bath beneath a window allowing for natural light. Further lighting is by way of ceiling spotlights. The space finished with a fully tiled floor and half height wall tiling creating a crisp and fresh look.
Taking the stairs to the first floor and passing a window allowing for natural light with a Velux window adding to the illumination, the landing opens out to a wonderful first floor living room which showcases a semi-vaulted ceiling and French doors which open out to a covered decked area. This light and bright room is gloriously light and bright and is a wonderful space in which to relax with family and friends whilst enjoying the elevated views.
The first floor continues to two further bedrooms both with wooden interiors, a semi-vaulted ceiling and a Velux window allowing for natural light.
Bedroom 3 is a large double room currently utilised as a twin room capturing views to the side.
Bedroom 4 is another light and bright double room with a window to the side.
The first floor bathroom comprises a shower cubicle with a separate shower head and wet walling within, a bath, a half pedestal wall hung hand wash basin and a close coupled toilet with a push button. The space finished with a fully tiled floor and half height wall tiling.
The property continues to impress with its outside space. The elevated covered decked area, leading from the lounge, affords the ideal space in which to relax and unwind from a busy day and the mature shrubs and planting form a further attractive backdrop. A lawn to the rear and gravelled areas leading to a patio offer alternative places to sit and enjoy the sunshine during the warm summer months.
Tenure: Freehold
Council Tax Band: Business rates
EPC: C
Important Note:
These particulars, whilst believed to be accurate, are set out as a general guideline and do not constitute any part of an offer or contract. Intending purchasers should not rely on them as statements of representation of fact but must satisfy themselves by inspection or otherwise as to their accuracy. Please note that we have not tested any apparatus, equipment, fixtures, fittings or services including central heating and so cannot verify they are in working order or fit for their purpose. All measurements are approximate and for guidance only. If there is any point that is of particular importance to you, please contact us and we will try and clarify the position for you.
Important Information
- This is a Freehold property.
Property Ref: 562345_NLW845118
Similar Properties
Percy Terrace, Alnwick, Northumberland
3 Bedroom Terraced House | Offers Over £380,000
An incredibly well cared for period stone-built property built in the 1830s oozing charm and character, located in a con...
Aydon View, Alnwick, Northumberland
4 Bedroom Detached House | Offers in region of £375,000
A beautifully presented home boasting glorious, elevated views offering spacious and stylish living. Elizabeth Humphreys...
Watershaugh Road, Warkworth, Morpeth, Northumberland
3 Bedroom Detached House | Offers Over £375,000
* Viewings have now closed, we are currently working through offers * A uniquely designed detached white rendered home o...
Whitegates, Longhorsley, Northumberland
3 Bedroom Detached House | Offers in region of £395,000
A glorious, well-presented family home, with a larger than usual plot, located in the Northumberland village of Longhors...
Draper Close, Swordy Park, Alnwick
4 Bedroom Detached House | Offers Over £395,000
A well-presented home offering spacious and stylish living on the newly built Taylor Wimpey Willowburn Park estate. Eliz...
Cairn View, Longframlington, Morpeth, Northumberland
3 Bedroom Detached Bungalow | Offers Over £395,000
This is your opportunity to own a delightful property boasting a private garden, with beautiful views, in a quiet cul-de...
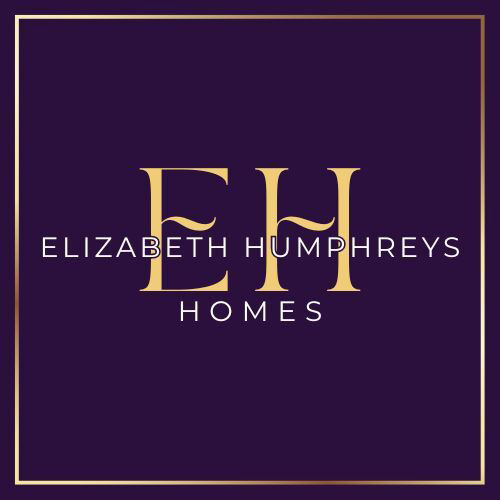
Elizabeth Humphreys Homes (Morpeth)
Park Road, Swarland, Morpeth, Northumberland, NE65 9JD
How much is your home worth?
Use our short form to request a valuation of your property.
Request a Valuation
