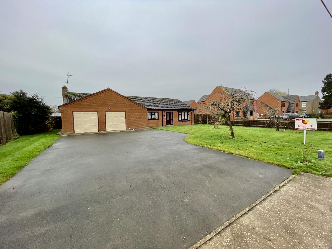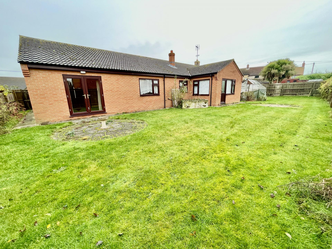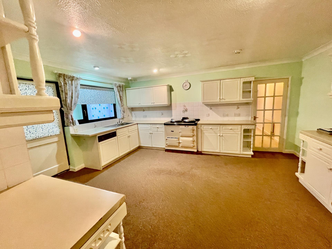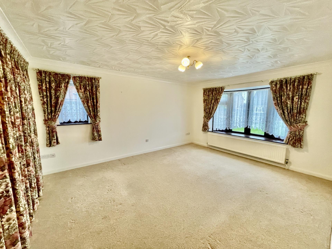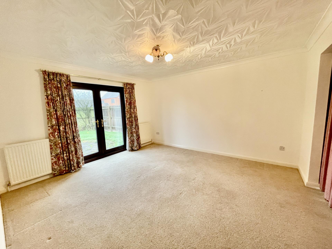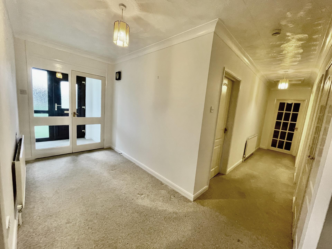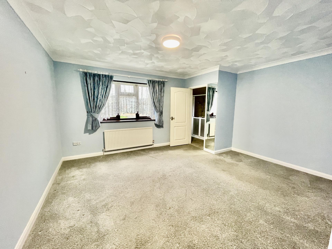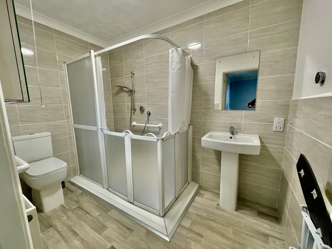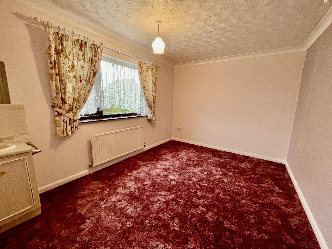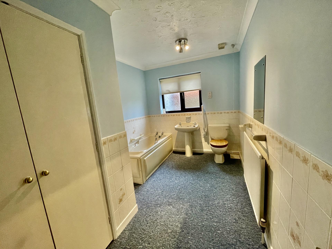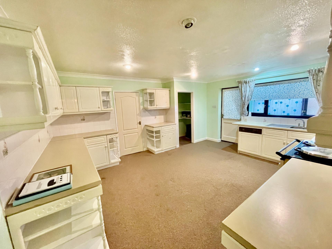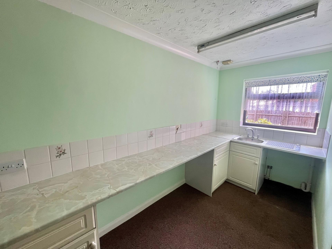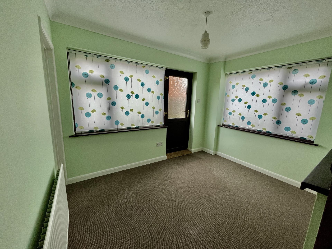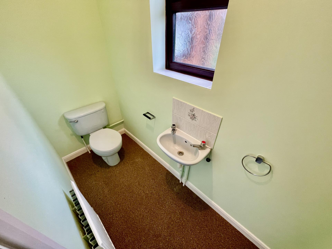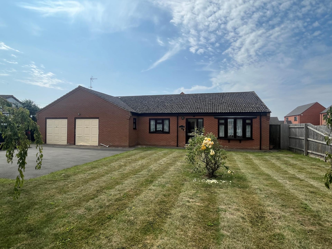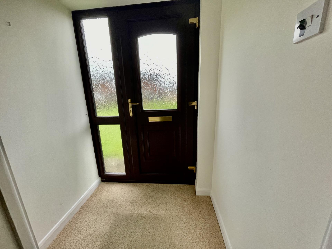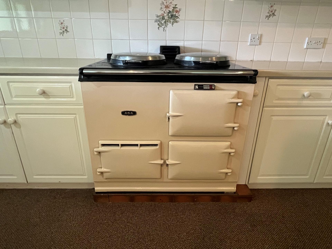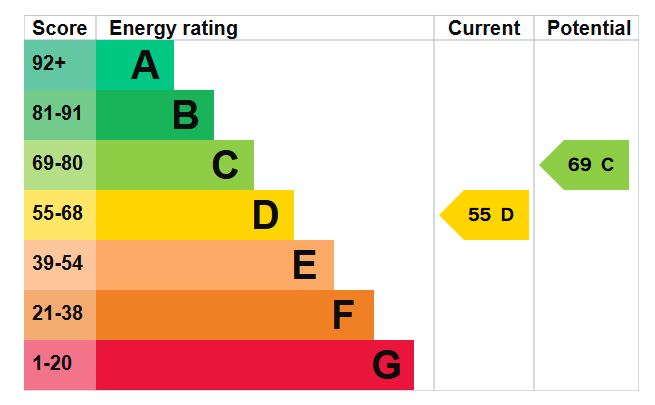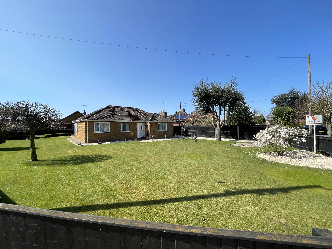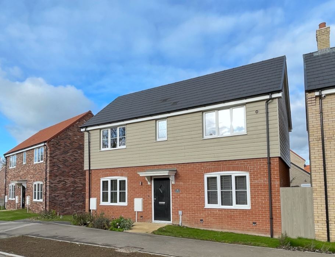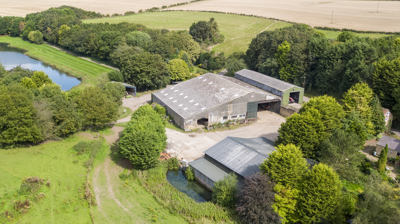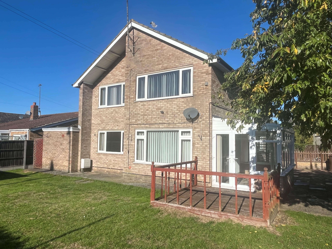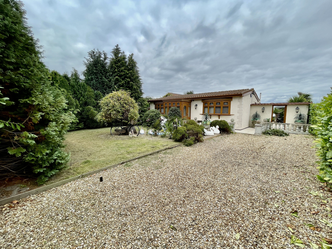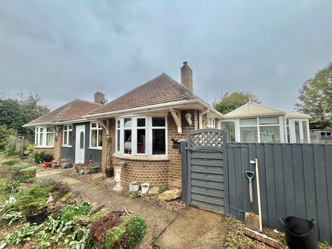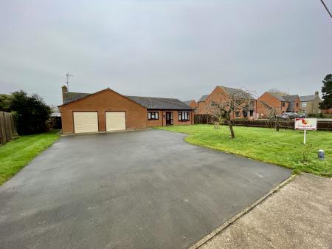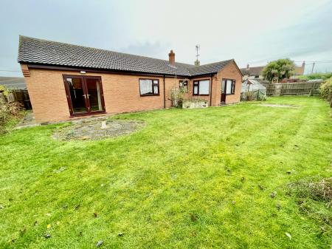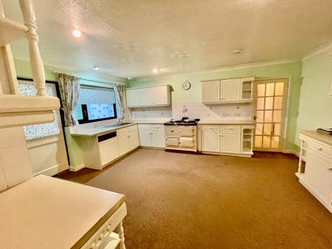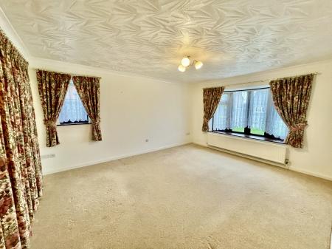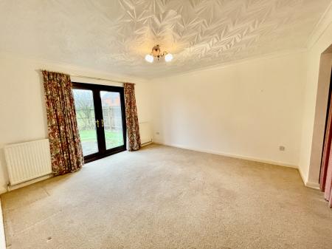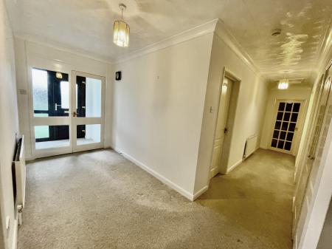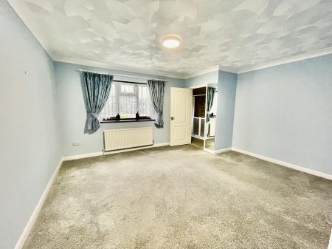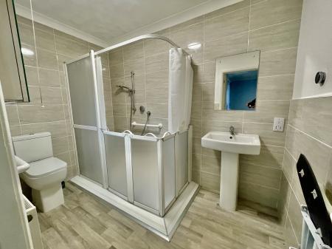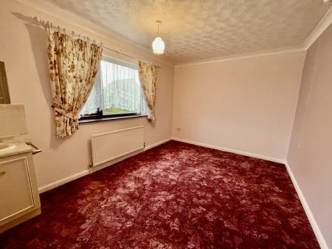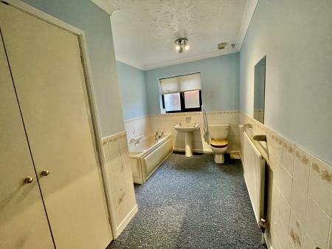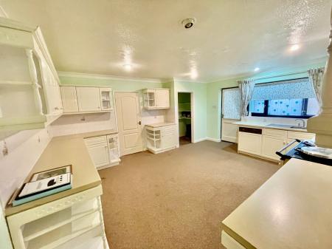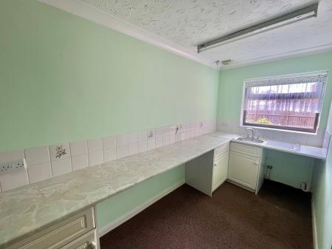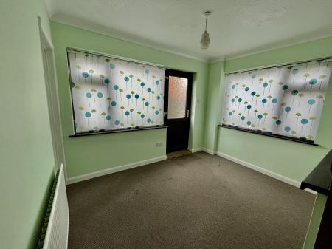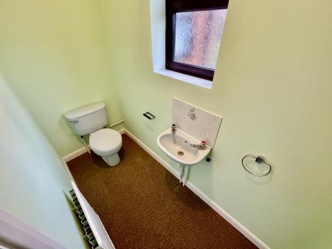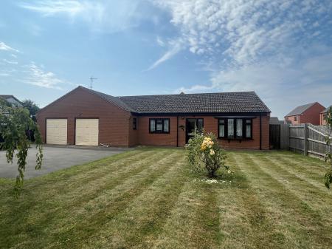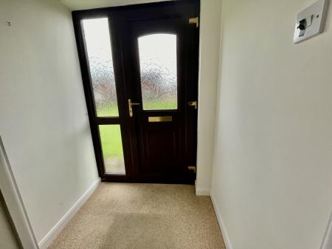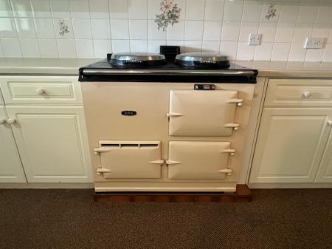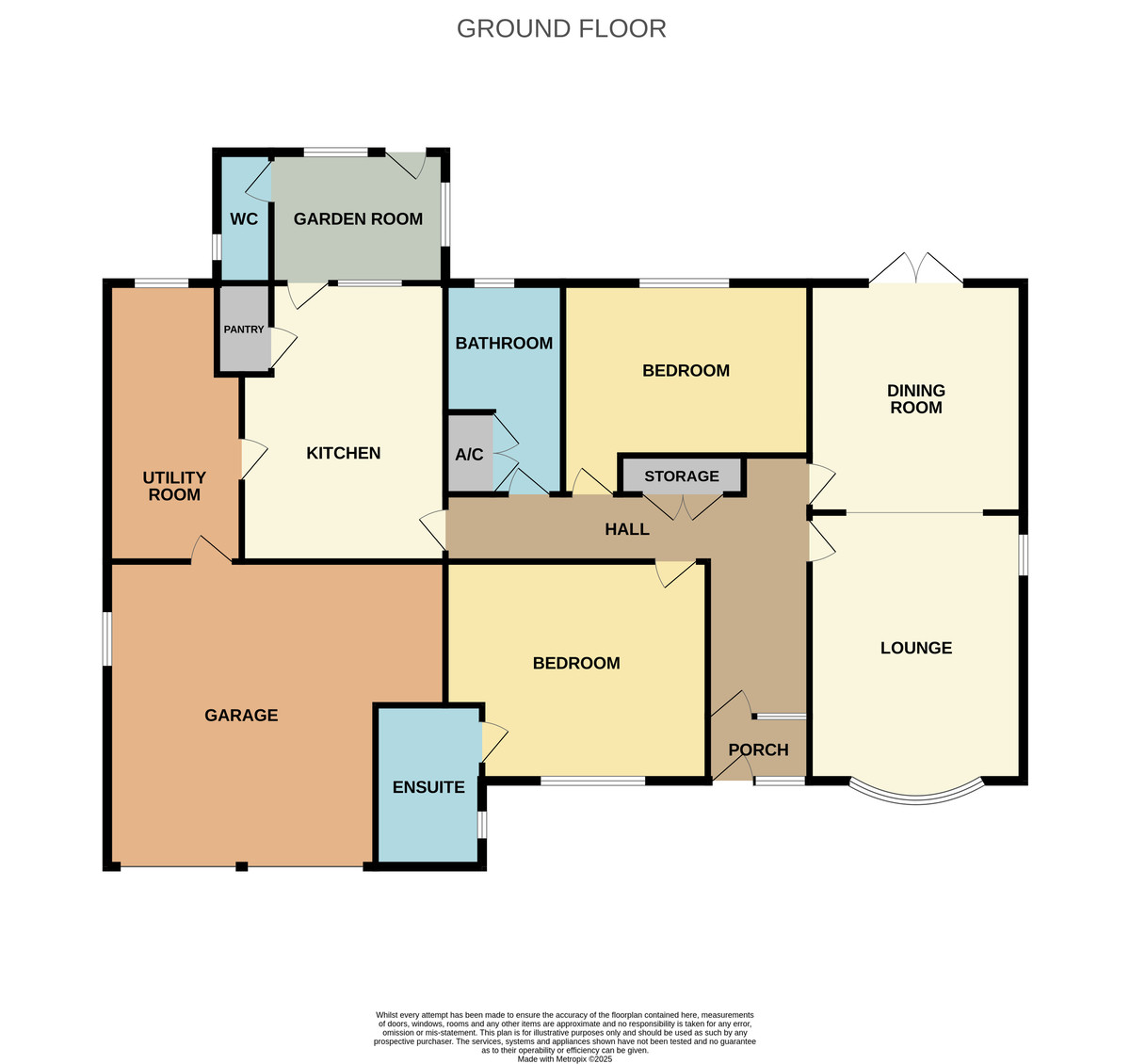- Spacious Bungalow
- Individually Designed
- Multi-Car Driveway
- Two Large Bedrooms
- Large Gardens
2 Bedroom Detached Bungalow for sale in Moulton Seas End
1 HALL LANE
ACCOMMODATION Through the obscure glazed UPVC front entrance door with similar side panel to:
ENTRANCE PORCH 4' 4" x 4' 11" (1.34m x 1.50m) Coved and textured ceilings, ceiling light, glazed inner door with similar side panel to:
RECEPTION HALL 16' 0" x 6' 0" (4.88m x 1.85m) (max) plus 4.95m x 1.20m. Fitted carpet, two radiators, access to loft space, two pendant light fitments, coved and textured ceiling, door bell chime, recessed cloaks cupboard with hanging rail and shelf, doors arranged off to:
LOUNGE 15' 10" x 12' 10" (4.85m x 3.93m) UPVC window to the front elevation, fitted carpet, radiator, coved and textured ceiling, ceiling light, telephone point, three TV points, UPVC side window, arch to:
DINING ROOM 13' 11" x 12' 10" (4.25m x 3.93m) Fitted carpet, coved and textured ceiling, ceiling light, TV point, two radiators, glazed UPVC French doors to the rear elevation.
MASTER BEDROOM 13' 4" x 14' 11" (4.07m x 4.57m) (max) UPVC window to the front elevation, radiator, telephone point, TV point, coved and textured ceiling, ceiling light, fitted carpet, door to:
EN-SUITE SHOWER ROOM 9' 4" x 5' 10" (2.85m x 1.78m) Three piece suite comprising 1700mm easy access shower enclosure with retractable seat, fitted shower, rail and curtain, low level WC with push button flush, pedestal wash hand basin, half tiled walls, (fully tiled around the shower area), extractor fan, ceiling light, shaver point, radiator, obscure glazed UPVC window.
BEDROOM 2 13' 11" x 10' 0" (4.25m x 3.05m) plus large door recess. UPVC window to the rear elevation, coved and textured ceiling, ceiling light, radiator, vanity unit with oval shaped hand basin, hot and cold taps, tiled splash backs, fitted cupboard.
BATHROOM 12' 10" x 7' 10" (3.92m x 2.40m) Overall with three piece suite comprising panel bath with hot and cold taps and hand grips, wash hand basin, low level WC, half tiled walls, radiator, shaver point, extractor fan, ceiling light, coved and textured ceiling, obscure glazed UPVC window, airing cupboard housing the hot water cylinder with slatted shelving.
BREAKFAST/KITCHEN 16' 8" x 14' 5" (5.09m x 4.40m) Comprehensive range of fitted units, comprising base cupboards and drawers, roll edge worktops, intermediate wall tiling, matching eye level wall cupboards including end display shelves. Integrated dishwasher, oil fired Aga, coved and textured ceiling, recessed ceiling lights, UPVC window overlooking the garden room, walk-in pantry with fitted shelves, half glazed door to:
GARDEN ROOM 10' 10" x 8' 1" (3.32m x 2.48m) Radiator, coved and textured ceiling, ceiling light, dual aspect with UPVC windows to the side and rear elevations, half glazed UPVC rear entrance door, door to:
CLOAKROOM Two piece suite comprising low level WC, bracket hand basin, coved and textured ceiling, ceiling light, obscure glazed UPVC window, radiator.
Also from the kitchen, a door gives access to:
UTILITY ROOM 16' 8" x 7' 10" (5.09m x 2.40m) (max). Worktop with cupboards and drawers beneath, plumbing and space for washing machine, further appliance space, single drainer stainless steel sink unit, two fluorescent strip lights, coved and textured ceiling, radiator, personnel door to garage.
EXTERIOR At the front of the property there is a large open-plan lawned garden with two inset trees and a rose bush. Extensive double width, modern, tarmacadam multi-car driveway giving access to:
INTEGRAL DOUBLE GARAGE 18' 11" x 19' 10" (5.77m x 6.05m) plus recess 2.45m x 1.05m. Twin up and over doors (one electronically controlled), concrete floor, oil fired central heating boiler, radiator, fuse box, side window, cold water tap, power and lighting, personnel door.
To the side of the garage there is a garden area with oil storage tank and electricity meter leading round to the:
ESTABLISHED REAR GARDEN With greenhouse, lawns, two circular paved patios, close boarded timber fencing to the side and rear boundaries, external electric light, gated access to the other side.
DIRECTIONS From Spalding, proceed in an easterly direction along the A151 Holbeach Road, continuing for three and a half miles to Moulton. Turn left, sign posted Moulton Seas End, continue into the village, take the first left hand turning into Hall Lane and the property is situated immediately on the left hand side.
AMENITIES Limited amenities within Moulton Seas End but the nearby historic village of Moulton has a Primary School, Doctors Surgery, Shops, Public House etc. Spalding and Holbeach are easily accessible by road as are the larger towns of Boston and King's Lynn and the City of Peterborough.
Property Ref: 58325_101505031642
Similar Properties
3 Bedroom Detached Bungalow | £278,000
Spacious 3 bedroom detached bungalow in popular non-estate location on a corner plot. Ample off-road parking, garage. La...
3 Bedroom Detached House | £275,000
Immaculate 'better than new' detached house in popular village location. Entrance hall, cloakroom, lounge, dining kitche...
Thorpe Farmyard, Binbrook Lane
Land | £275,000
An opportunity to acquire Farm Buildings, Yard and Paddock extending to 12.25 Acres (4.95 Hectares) situated to the west...
4 Bedroom Detached House | £293,950
Spacious 4 bedroom detached house with established gardens, ample parking and garage. Gas central heating, UPVC windows....
2 Bedroom Detached Bungalow | £295,000
Unique detached residence situated in a popular village location on a good sized, private plot with electric gated acces...
3 Bedroom Detached Bungalow | £295,000
Deceptively spacious older style detached bungalow in pleasant semi-rural location set on a plot of approximately 0.359...

Longstaff (Spalding)
5 New Road, Spalding, Lincolnshire, PE11 1BS
How much is your home worth?
Use our short form to request a valuation of your property.
Request a Valuation
