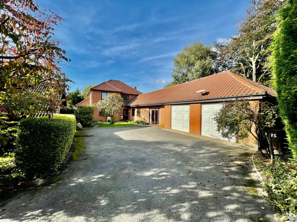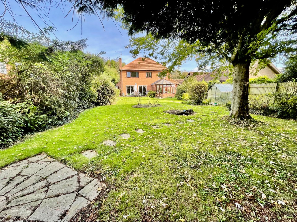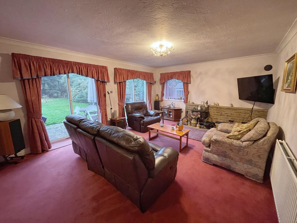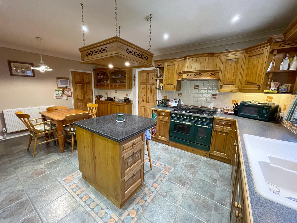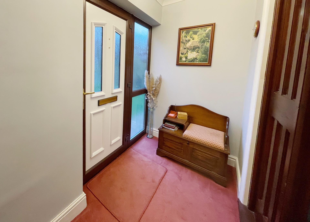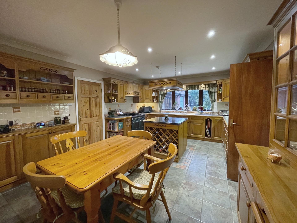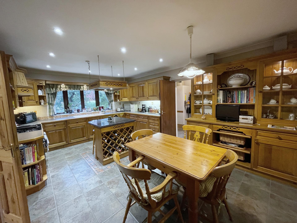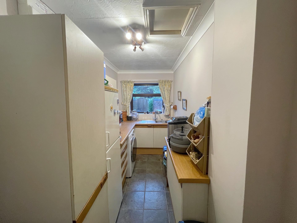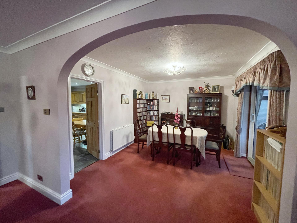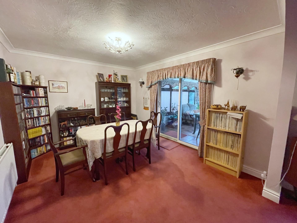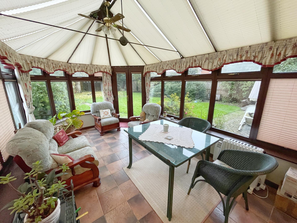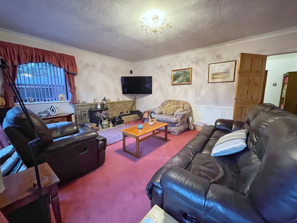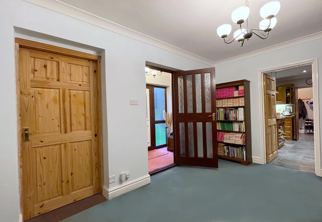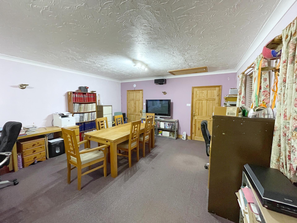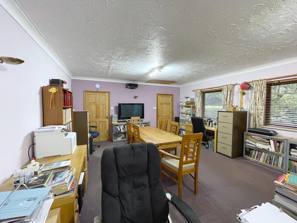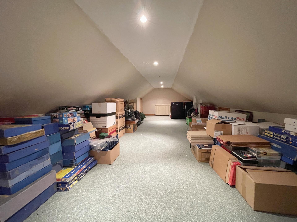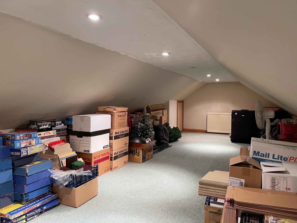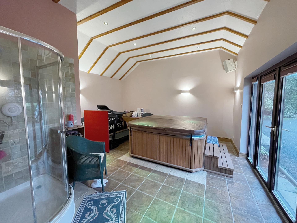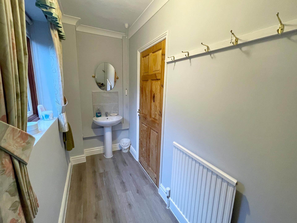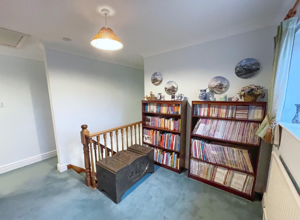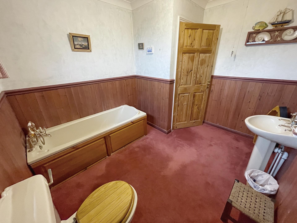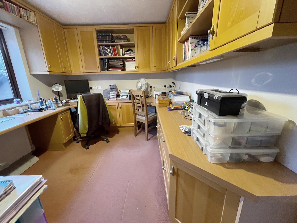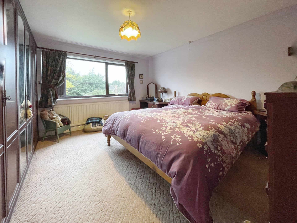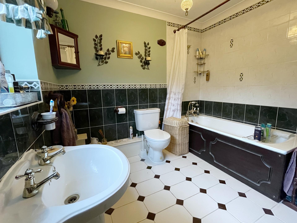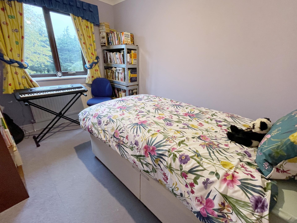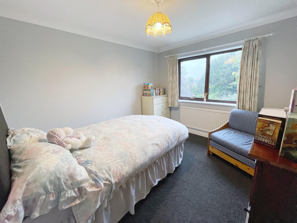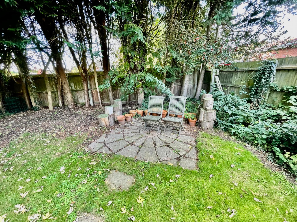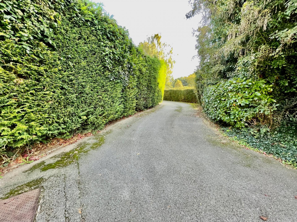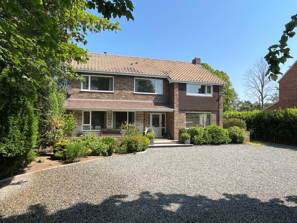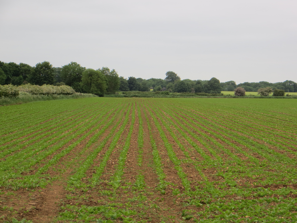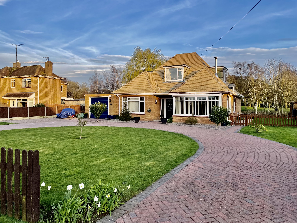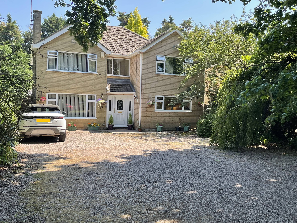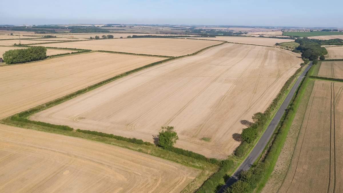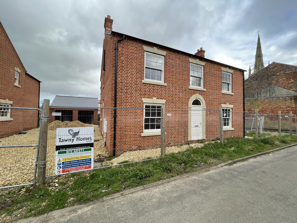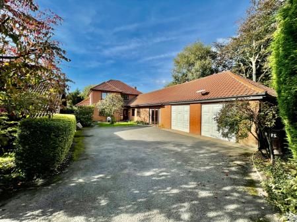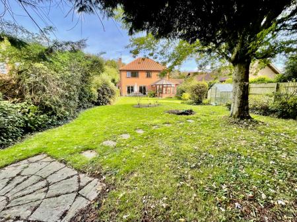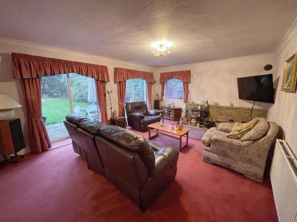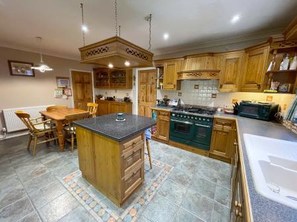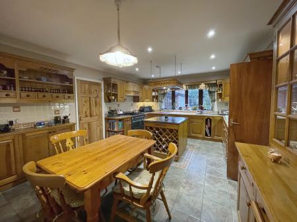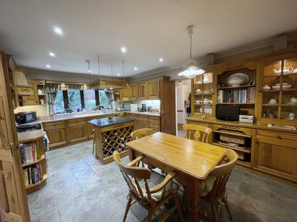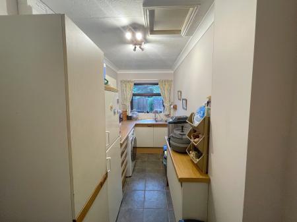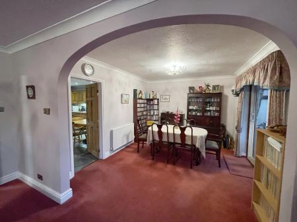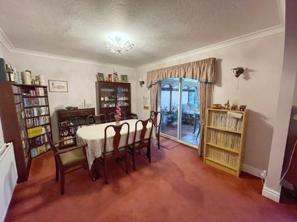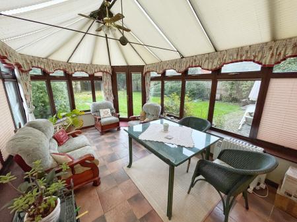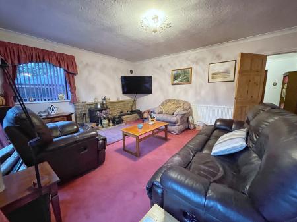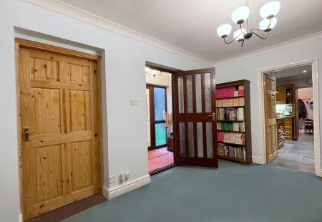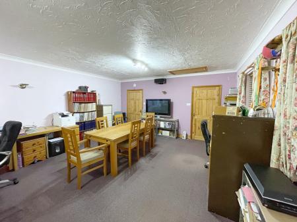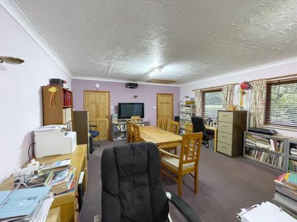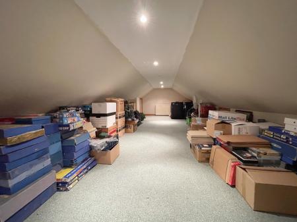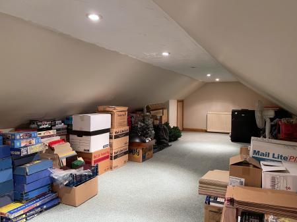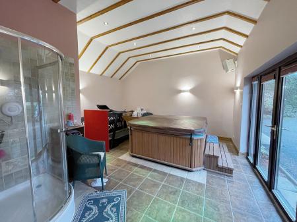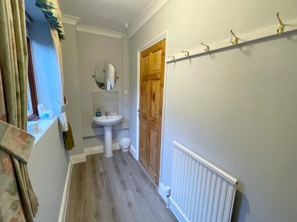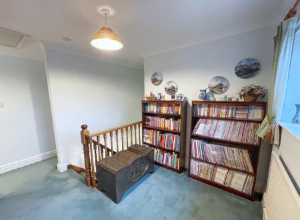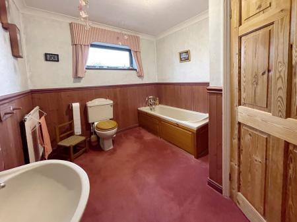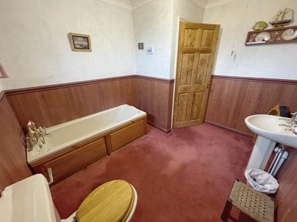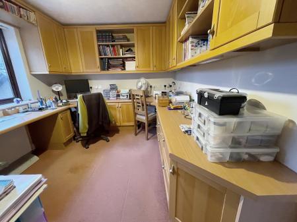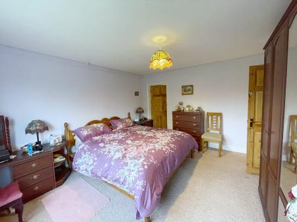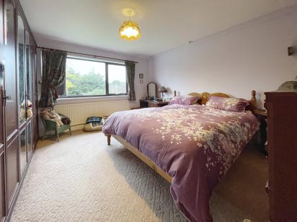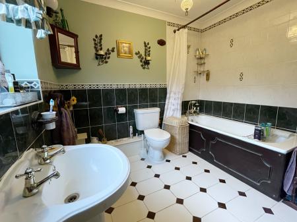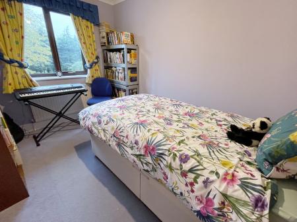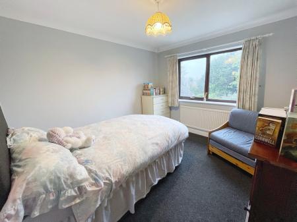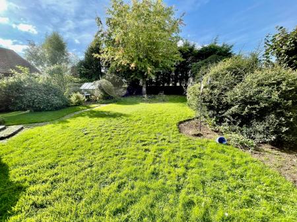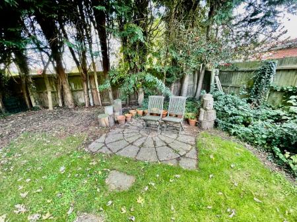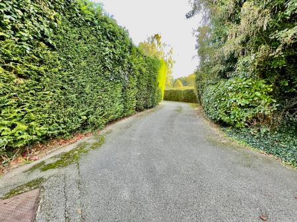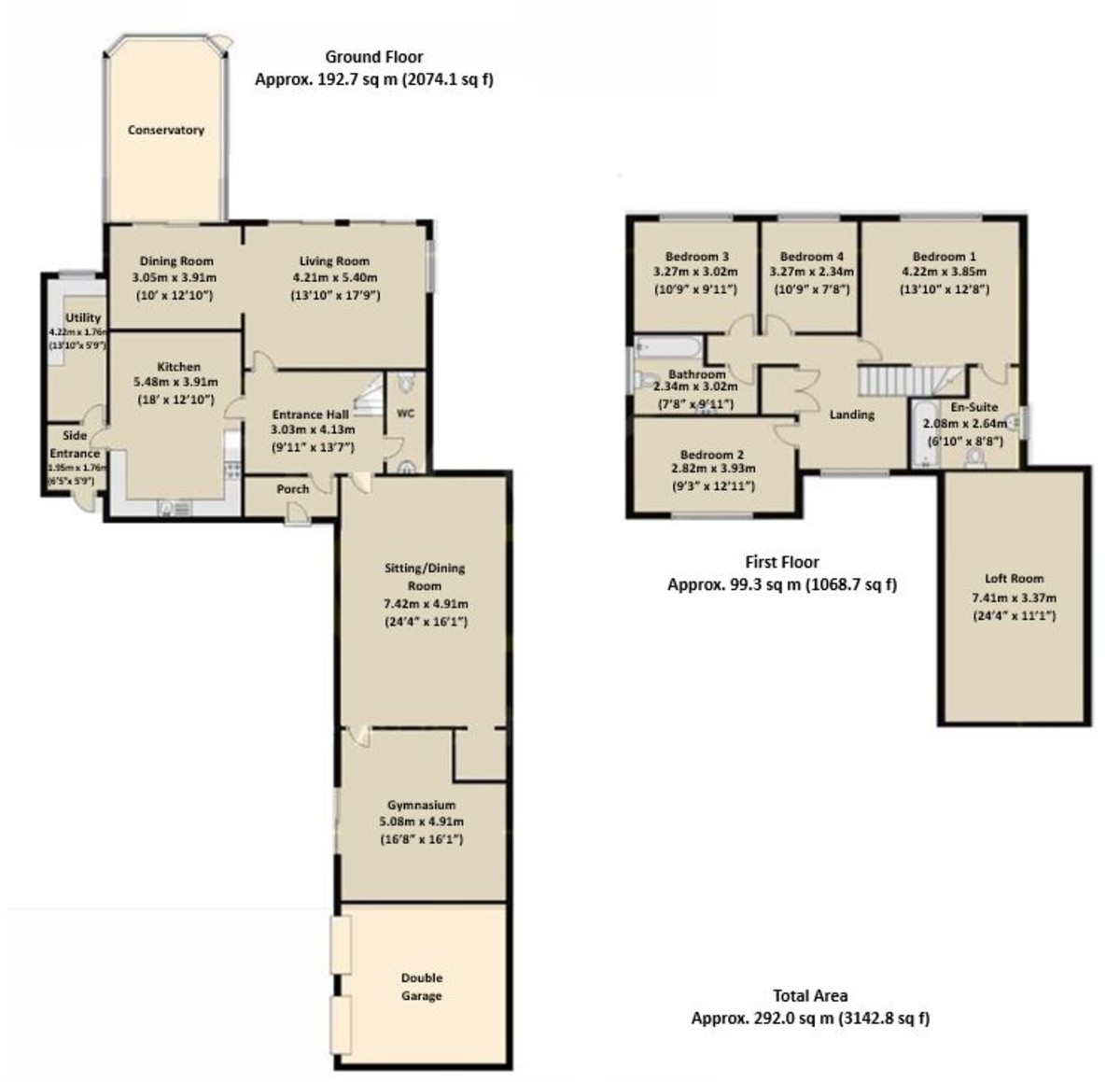- Individually Designed and Extended 4 Bedroom Home
- Spacious Property Ideal for a Growing Family
- Annexe Potential
- Ample Parking, Double Garage
- Gas Central Heating
- Total surface area approx. 292.0 sq m (3142.8 sq ft)
4 Bedroom Detached House for sale in Moulton
Substantial detached residence situated down a private driveway. Ideal family property with spacious accommodation including lounge, dining room, conservatory, large FAMILY ROOM/OFFICE , with HOBBIES ROOM above, gym/spa room, fitted kitchen, utility and cloakroom to the ground floor; 4 bedrooms, en-suite to the master bedroom and family bathroom to the first floor. Ample parking, double garage and beautifully presented large garden to the front and rear.
ACCOMMODATION Obscure UPVC double glazed door with matching full length obscure glazed panel to the side leading into:
ENTRANCE PORCH 4' 0" x 7' 4" (1.24m x 2.24m) Coved and textured ceiling, centre light point, radiator, obscure wooden glazed door with matching obscure glazed panel into:
MAIN ENTRANCE HALLWAY 10' 1" x 13' 8" (3.09m x 4.19m) Coved and textured ceiling, centre light point, understairs storage area, double radiator, BT point, door into:
KITCHEN DINER 12' 10" x 18' 1" (3.92m x 5.53m) UPVC double glazed bay window to the front elevation, coved and textured ceiling, inset LED lighting, centre light point, centre lighting with hanging canopy with inset LED lighting over the central island, tiled flooring, double radiator, fitted with handmade oak kitchen units comprising a wide range of base, eye level and drawer units, tiled splashbacks, under cabinet lighting, integrated fridge, freezer and dishwasher, inset Range style cooker with gas hob and electric oven, extractor hood over, central island with drawer unit, door into Dining area, door into:
ENTRANCE LOBBY 5' 9" x 6' 5" (1.76m x 1.96m) Obscure UPVC double glazed door to the front elevation, coved and textured ceiling, centre light point, tiled flooring, radiator, fitted coat rail, door to:
UTILITY ROOM 5' 10" x 13' 10" (1.79m x 4.23m) UPVC double glazed window to the rear elevation, coved and textured ceiling, centre light point, access to loft space, tiled flooring, fitted with a wide range of base, eye level and drawer units, work surfaces over, tiled splashbacks, inset stainless steel sink with mixer tap, plumbing and space for washing machine, space for tumble dryer, electric consumer unit, fitted wall mounted Worcester Bosch boiler, space for fridge freezer.
From the Entrance Hallway door leads into:
LOUNGE/DINING ROOM
DINING ROOM 10' 11" x 12' 11" (3.35m x 3.94m) UPVC double glazed sliding patio doors to the rear elevation leading into Conservatory, door into Kitchen, coved and textured ceiling with centre light point, double radiator, 2 wall lights, dimmer switch, square arch into:
LOUNGE 13' 11" x 17' 11" (4.25m x 5.47m) 2 UPVC double glazed patio doors to the rear elevation, UPVC double glazed window to the side elevation, coved and textured ceiling, centre light point, feature brick fireplace with side plinth with Yorkstone tiled hearth and fitted multi fuel burner.
From the Dining Room into:
EDWARDIAN STYLE UPVC CONSERVATORY 10' 6" x 15' 8" (3.21m x 4.79m) Dwarf brick wall and UPVC construction with UPVC double glazed windows to both sides and to the rear elevation, fitted window and roof blinds, tiled flooring, central fan light, various power points, 2 double wall lights.
From the Entrance Hallway door into:
CLOAKROOM 3' 10" x 10' 0" (1.18m x 3.05m) UPVC obscure double glazed window to the side elevation, coved and textured ceiling, centre light point, vinyl plank flooring, radiator, fitted with a two piece suite comprising low level WC and pedestal wash hand basin with mixer tap and tiled splashbacks and wall mirror.
From the Entrance Hallway into:
FAMILY ROOM/GAMES ROOM 16' 2" x 24' 3" (4.94m x 7.40m) 2 UPVC double glazed windows to the side elevation, coved and textured ceiling, 2 centre light points, access to loft space, 2 wall lights, 2 double radiators.
STORAGE CUPBOARD OFF 4' 11" x 5' 4" (1.50m x 1.63m) Textured ceiling, centre light point, radiator.
GYM/SPA ROOM 16' 7" x 16' 9" (5.08m x 5.11m) Vaulted beamed ceiling, inset LED lighting, tiled flooring, 2 double radiators, 5 fitted wall lights, UPVC double glazed French doors to the side elevation with matching full length glazed panels to both sides with fitted window blinds, fully tiled shower enclosure with fitted power shower over.
From the Entrance Hallway the staircase rises to:
FIRST FLOOR GALLERIED LANDING 10' 9" x 13' 3" (3.30m x 4.05m) maximum UPVC double glazed window to the front elevation, coved and textured ceiling, 2 centre light points, access to loft space, radiator, double door storage cupboard off housing hot water cylinder with slatted shelving.
MASTER BEDROOM 12' 8" x 13' 8" (3.88m x 4.18m) UPVC double glazed window to the rear elevation, coved and textured ceiling, centre light point, radiator, door into:
EN-SUITE BATHROOM 8' 7" x 9' 11" (2.63m x 3.04m) UPVC obscure double glazed window to the side elevation, coved and textured ceiling, centre light point, part tiled walls, tiled flooring, radiator, fitted with a three piece suite comprising low level WC, pedestal wash hand basin with taps, bath with fitted telephone shower mixer tap.
BEDROOM 2 9' 2" x 13' 2" (2.80m x 4.02m) UPVC double glazed window to the front elevation, coved and textured ceiling, centre light point, double radiator, power points, fitted bespoke units (currently used as an office with various bookshelves, storage cupboards and desk).
BEDROOM 3 7' 8" x 10' 8" (2.34m x 3.26m) UPVC double glazed window to the rear elevation, coved and textured ceiling, centre light point, radiator.
BEDROOM 4 9' 11" x 10' 8" (3.03m x 3.27m) UPVC double glazed window to the rear elevation, coved and textured ceiling, centre light point, radiator.
FAMILY BATHROOM 8' 4" x 9' 11" (2.56m x 3.03m) Obscure UPVC double glazed window to the side elevation, coved and textured ceiling, centre light point, radiator, part wood panelling to the walls, fitted with a three piece suite comprising low level WC, pedestal wash hand basin with taps, bath with telephone shower mixer tap.
EXTERIOR Extensive tarmacadam driveway providing multiple off-road parking for vehicles. Borders with a wide range of shrubs and trees. Lawned garden with further mature shrubs and trees. Extensive outdoor lighting.
ATTACHED DOUBLE GARAGE 2 up and over doors to the side elevation, shelving, power points, separate electric consumer unit.
REAR GARDEN Cold water tap, water butt, gravelled area, brick wall with gate leading into the rear gardens predominantly laid to lawn with a wide range of mature shrub and tree borders, glasshouse, wooden garden shed, dog run.
DIRECTIONS Leave Spalding along the A151 Holbeach Road, upon reaching the Weston mini roundabout (Near Baytree Garden Centre) turn left to follow the bypass into Moulton. Turn right onto Bell Lane follow the road through the village centre and proceed onto High Street. Turn right where the old Butchers Shop is down the private roadway and the property is located at the end of the roadway to the right hand side.
AMENITIES
The Conservation village of Moulton has a reputable primary school, Church, working windmill, public house/restaurant, general stores, butchers shop and doctors surgery. The market towns of Spalding and
Holbeach are each 4 miles distant and have a range of shopping, banking, leisure, commercial, educational and medical facilities. Peterborough is 20 miles to the south and has a fast train link with London's Kings Cross minimum journey time 48 minutes. Edit | Delete
Important information
Property Ref: 58325_101505014800
Similar Properties
3 Bedroom Detached House | Guide Price £475,000
Stunning individual detached house in convenient central village location with extensive off-road parking, delightful pr...
Land at Barkston Heath, Grantham
Land | Guide Price £475,000
For Sale by Private Treaty, IN 3 LOTS - Approximately 109.02 Acres (44.12 Ha.) of productive arable land at Barkston Hea...
3 Bedroom Detached Bungalow | £475,000
Individual detached chalet style property situated in a favoured location with mooring rights to the rear on to the Rive...
4 Bedroom Detached House | £480,000
Beautifully presented 4 detached house residence set in a treelined frontage. Entrance hallway, open plan lounge/dining...
Land | Offers Over £490,000
Lot 8, known as ‘Land Lying to the West of Binbrook Lane’ close to the village of Ludford, comprising of approximately 5...
4 Bedroom Detached House | £499,995
2 Brand New Executive 'Georgian Style' Detached Houses, individually designed and built to a high specification. Spaciou...
How much is your home worth?
Use our short form to request a valuation of your property.
Request a Valuation

