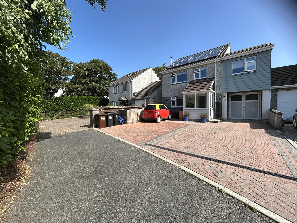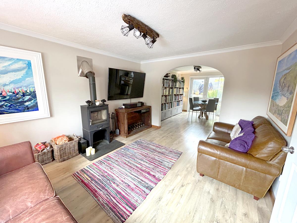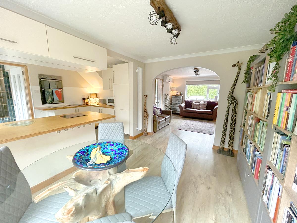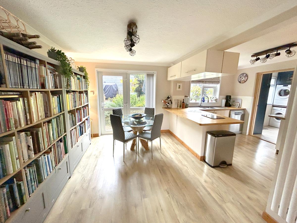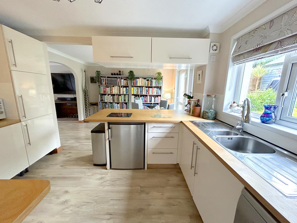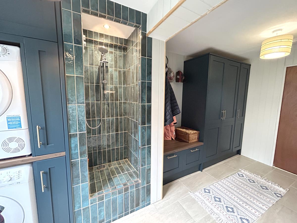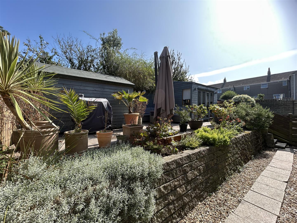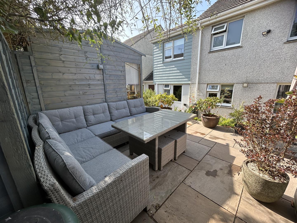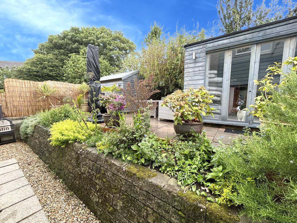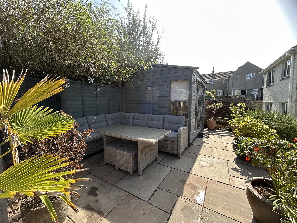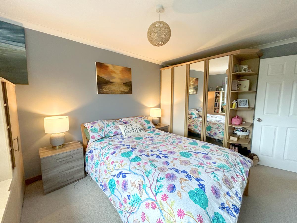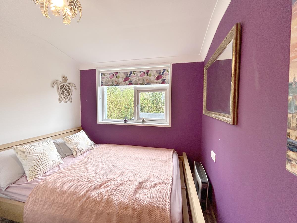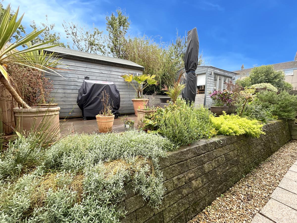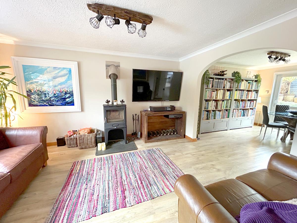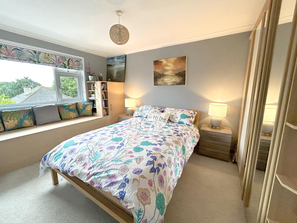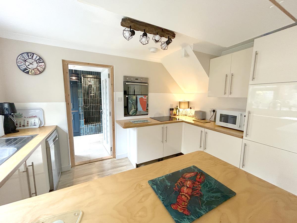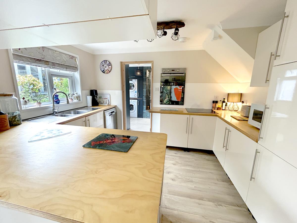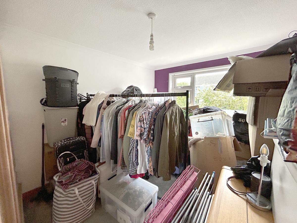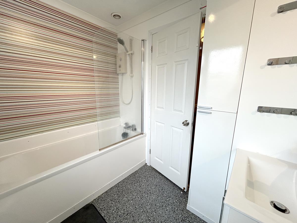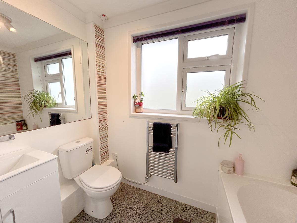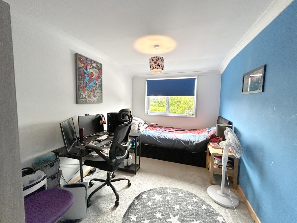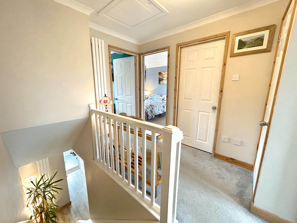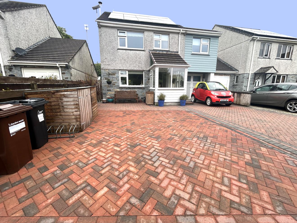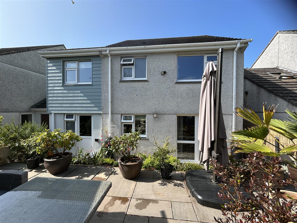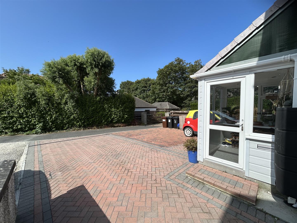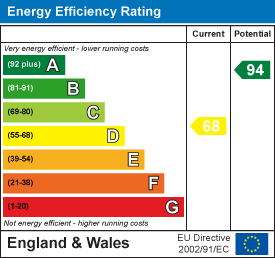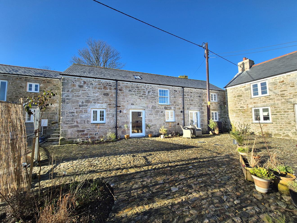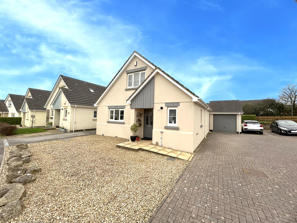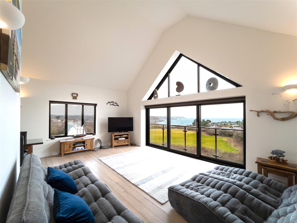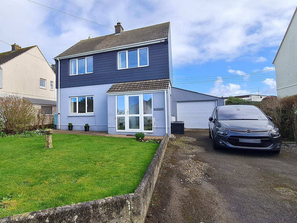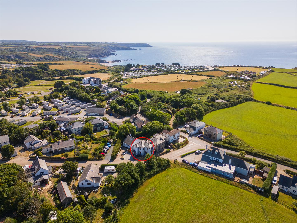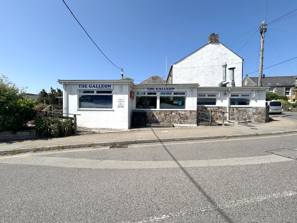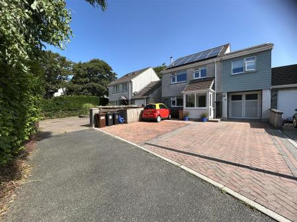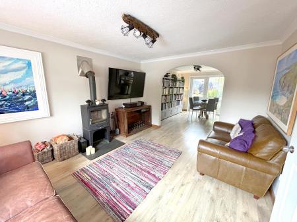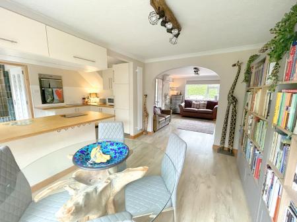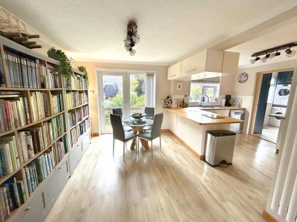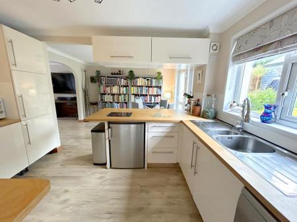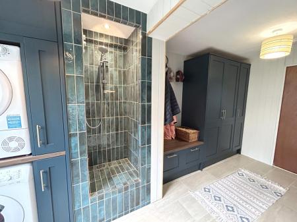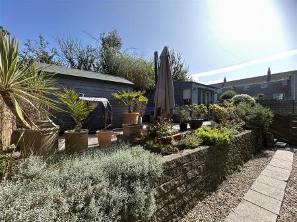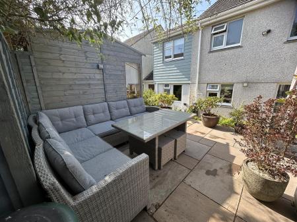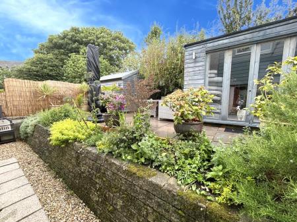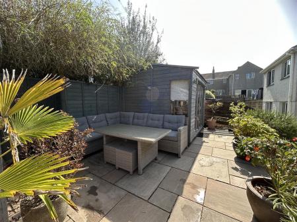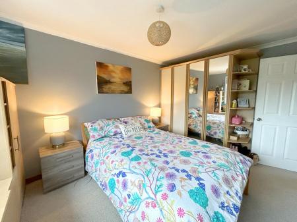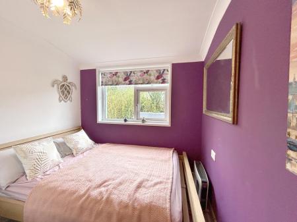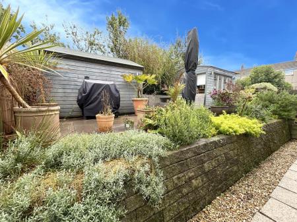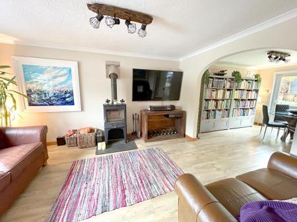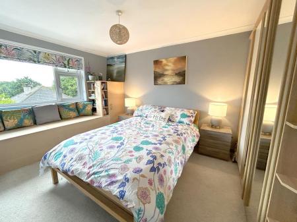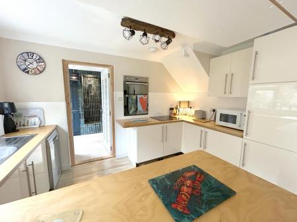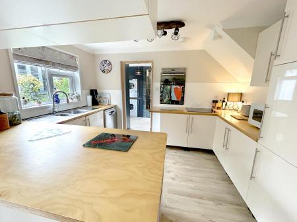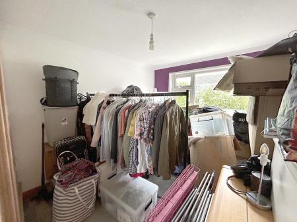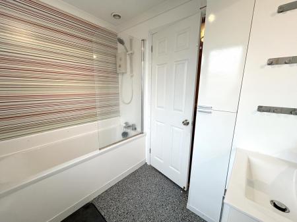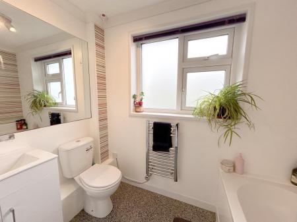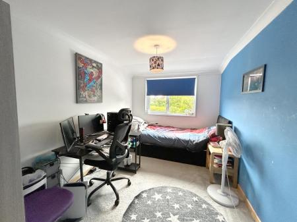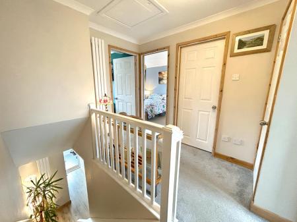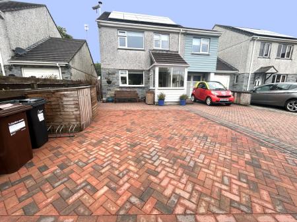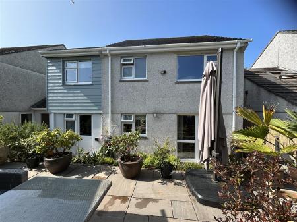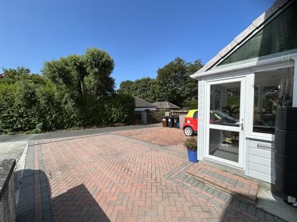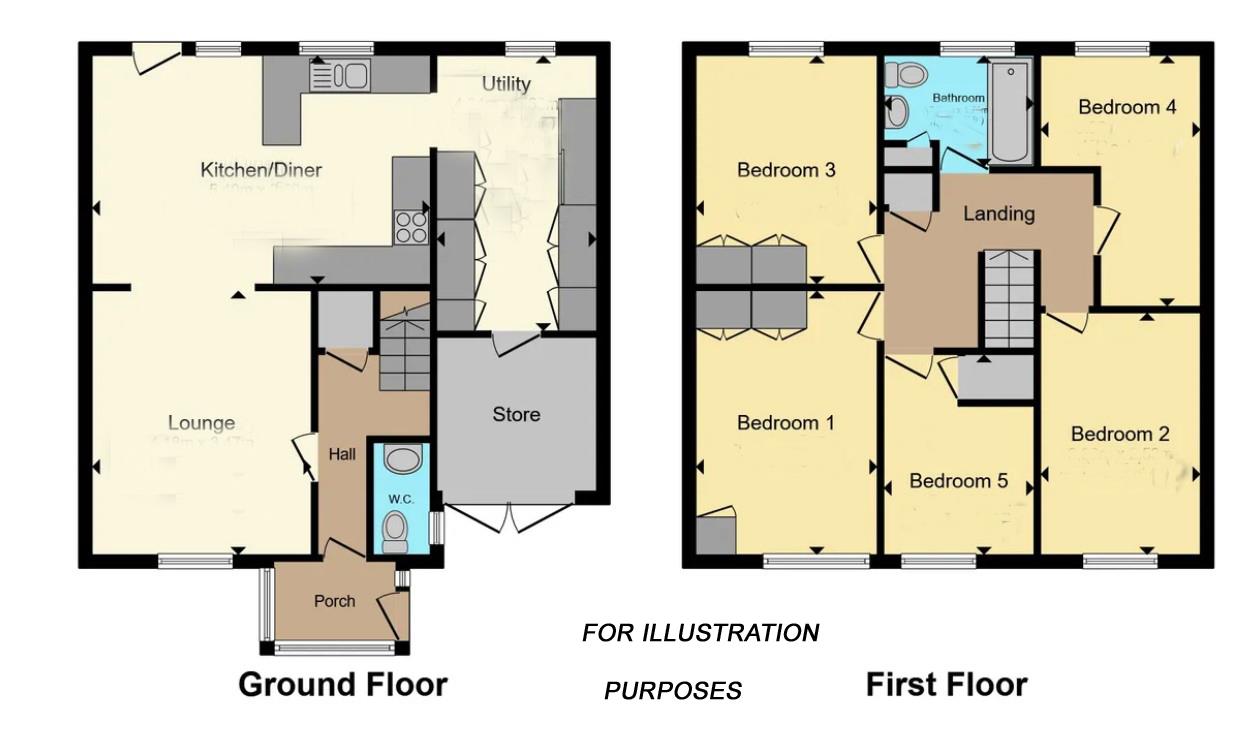- BEAUTIFULLY PRESENTED
- FIVE BEDROOM HOUSE
- TUCKED AWAY POSITION
- GENEROUS DRIVEWAY WITH STORAGE AREA
- GARDEN & SUMMER HOUSE
- COUNCIL TAX BAND D
- FREEHOLD
- EPC - D68
5 Bedroom Link Detached House for sale in Mullion
An opportunity to purchase a beautifully presented, modern five double bedroomed house in a lovely tucked away position in the hugely popular coastal village of Mullion.
In a nice tucked away position this beautiful home has been much enhanced by the current owners to create a lovely family space with a nice specification and finish. The property is heated by modern electrical heating backed up by solar panels.
The accommodation in brief provides an entrance porch, hallway, open plan living area with wood burner and beautifully appointed kitchen and a dining space with doors leading out on to the garden. There is a utility area with shower, whilst on the first floor there are five bedrooms and a family bathroom. To the outside is a generous driveway leading to a large storage area/boot room with the garden at the rear being nicely enclosed being beautifully landscaped and with a summer house.
Mullion is the largest village on the Lizard and has an excellent range of day to day facilities to include shops, inns, cafes and restaurants, craft shops and art galleries. There is a popular golf course close to the village and also hotels with swimming pool and gym facilities available. Mullion is also renowned for its quality schooling with a popular primary school and well regarded secondary school. In the centre of the village stands the 13th century church of St Mellanus, renowned for its richly-carved oak bench-ends depicting biblical scenes, including that of Jonah and the Whale.
Dramatic Mullion Cove is owned by the National Trust and has a pretty working harbour, protected from the winter gales by stout sea walls. The harbour was completed in 1895, when pilchard fishing was the main local industry and is still used by local fisherman. The old pilchard cellar and net store can still be seen. Another unofficial local industry was smuggling! There are a plethora of coastal walks accessible via the south west coastal path with stunning views to be enjoyed. Nearby Poldhu Cove is a great family beach, backed by sand dunes with a large car park nearby and a super caf�. Historic Church Cove can be walked to across the cliffs from Poldhu. Nearer to the village is Pollurian Cove which can be accessed via a footpath on an attractive clifftop walk, this is another fantastic family beach also popular with surfers.
The Accommodation Comprises (Dimensions Approx) - Glazed entrance porch with glazed door to entrance hallway.
Entrance Hallway - With wood effect laminate flooring and understairs storage cupboard. Stairs rising to the first floor and doors to open plan living area.
Cloakroom - With dual flush W.C., wash handbasin, tiled splashback, vinyl flooring, window to the front aspect and extractor.
Open Plan Living Area- Lounge Measurement - 4.18 x 3.47 (13'8" x 11'4") - A beautiful airy space with window to the front aspect and Woodburner set on a slate hearth and an arch leads through to the dining area, all of which has wood effect flooring.
Kitchen/Diner - 5.4 x 3.6 (17'8" x 11'9") - Beautifully appointed with a high gloss cream kitchen comprising wood worktops with a dual drainer sink unit with mixer tap, ceramic touch control hob and a breakfast bar arrangement. There are a mix of base and drawer units under with wall cupboards over. Built-in double oven and spaces are provided for a dishwasher and refrigerator, window to the rear aspect, wood effect laminate flooring and part glazed door to utility area. A glazed door and side panel lead out on to the rear garden from the dining area.
Utility Area - 4.43m x 1.8m (14'6" x 5'10" ) - A lovely useful space with an array of built-in cupboards, tiled shower cubicle with electric shower over, spaces are provided for a washing machine with tumble dryer over. There is attractive tiling to the floor and a service door back to the storage area.
Storage Area - 2.68m x 2.66m (8'9" x 8'8" ) - With part glazed upvc doors to the front aspect and driveway. Power and light.
From the entrance hallway a staircase rises to the first floor landing.
First Floor Landing - With loft hatch to roof space and door to bedrooms.
Bedroom One - 4.34m x 287m (14'2" x 941'7" ) - With built-in wardrobe and shelves. There is a bespoke seating area with storage and window to the front aspect.
Bedroom Two - 3.87m x 2.55m (12'8" x 8'4" ) - With window to the front aspect.
Bedroom Three - 3.18m x 2.4m (10'5" x 7'10" ) - With window to the front aspect.
Bedroom Four - 3.63m x 2.93m (11'10" x 9'7" ) - With built-in wardrobe.
Bedroom Five - 3.29m x 2.52m (10'9" x 8'3") - With a window to the rear aspect.
Bathroom - Well appointed with a panelled bath with easyclean feature splashback, glass screen and electric shower over, dual flush W.C., wash handbasin set into a vanity unit, ladder style drying radiator, mosaic style vinyl flooring.
Outside - To the front of the property there is an attractive brick paved driveway with parking for a number of vehicles, pedestrian access is gained down the side of the property to the rear garden.
Rear Garden - Enclosed by a mixture of mature planting and hedging and offering good degrees of privacy. The garden is mainly hard landscaped for ease of maintenance in mind with patio seating area interspersed with beds housing mature plants, trees and shrubs. There is a useful shed and a summer house with power and light.
Services - Mains water, electricity and drainage.
Viewing - To view this property or any other property we are offering for sale, simply call the number on the reverse of these details.
Directions - From Helston take the A3083 towards The Lizard and at Park Dean Holiday Park take the turning right into Mullion. Proceed through the centre of the village on the one way system, turning right at the T junction down the hill passing The Old Inn Public House on your left hand side and take the next left. Proceed down Lender Lane, passing the fire station and Redannack on your right hand side. After a short distance you will see a modern property on your right called Runnel Stone. Take the lane immediately after this, following this up and the property will be found in front of you.
Council Tax - Council Tax Band D.
Mobile And Broadband - To check the broadband coverage for this property please visit -
https://www.openreach.com/fibre-broadband
To check the mobile phone coverage please visit -
https://checker.ofcom.org.uk/
Anti-Money Laundering - We are required by law to ask all purchasers for verified ID prior to instructing a sale
Proof Of Finance - Purchasers - Prior to agreeing a sale, we will require proof of financial ability to purchase which will include an agreement in principle for a mortgage and/or proof of cash funds.
Date Details Prepared - 17th June, 2025.
Property Ref: 453323_33978926
Similar Properties
3 Bedroom Barn Conversion | Guide Price £375,000
An opportunity to purchase a three bedroom, detached newly renovated barn conversion in the rural Cornish hamlet of Trew...
3 Bedroom Semi-Detached Bungalow | Guide Price £375,000
An impeccably presented, link detached, three bedroom chalet style bungalow with driveway parking and a garage. Availabl...
2 Bedroom Apartment | Guide Price £375,000
Arguably the pick of the apartments within the select 'The Beach' development, the residence is situated a relatively sh...
3 Bedroom Detached House | Guide Price £380,000
This three bedroom detached house has been much enhanced during our owners tenure, it is very nicely presented throughou...
3 Bedroom Detached House | Guide Price £385,000
An exceptionally well presented stylish three bedroom detached house which exudes quality throughout and should be viewe...
3 Bedroom Semi-Detached House | Guide Price £385,000
An exciting and unique opportunity to purchase a three bedroom cottage and fish and chip restaurant with shop in the hug...

Christophers Estate Agents Porthleven (Porthleven)
Fore St, Porthleven, Cornwall, TR13 9HJ
How much is your home worth?
Use our short form to request a valuation of your property.
Request a Valuation
