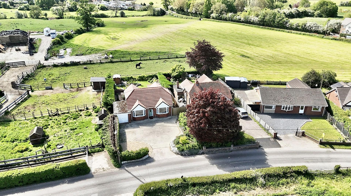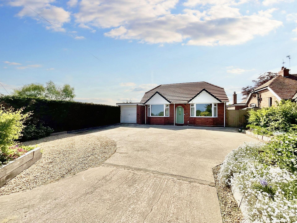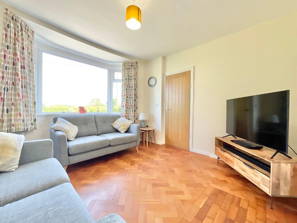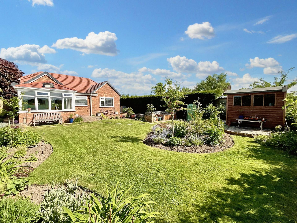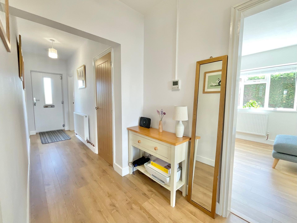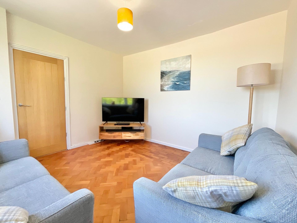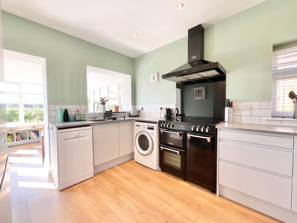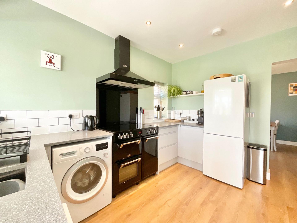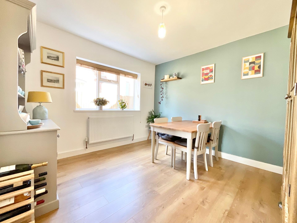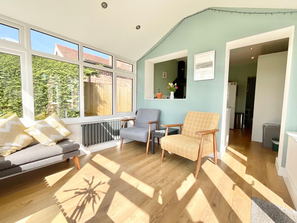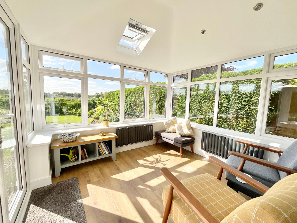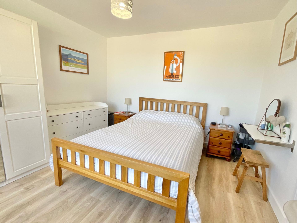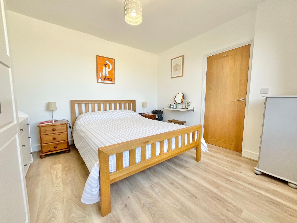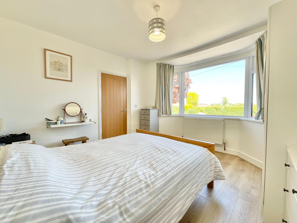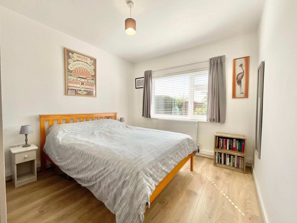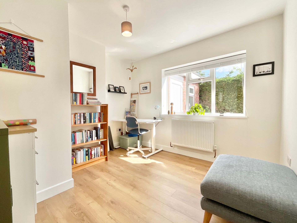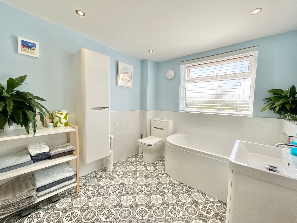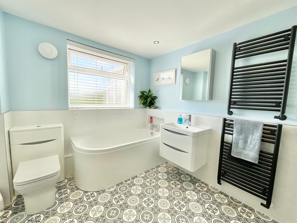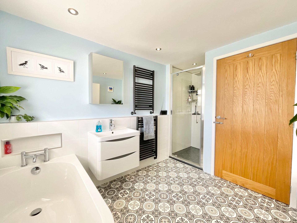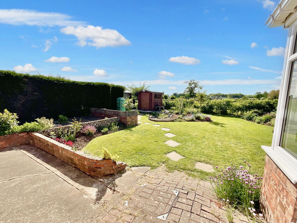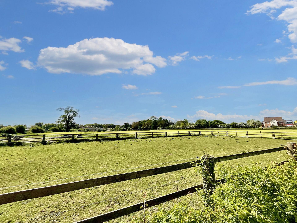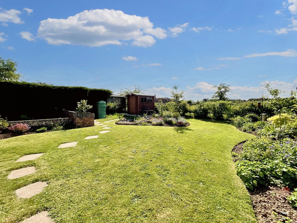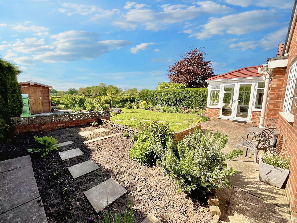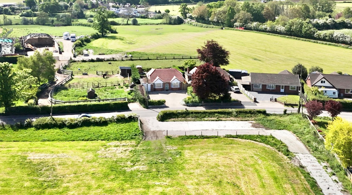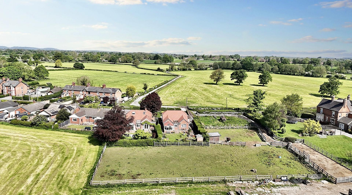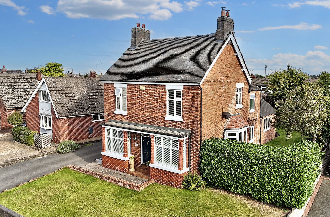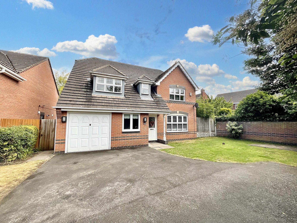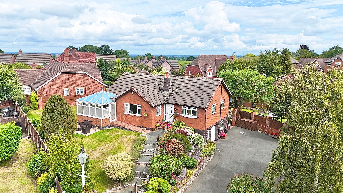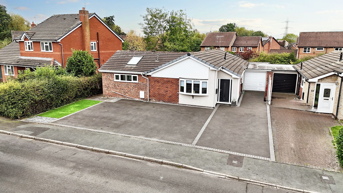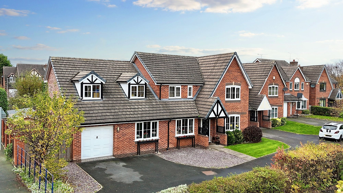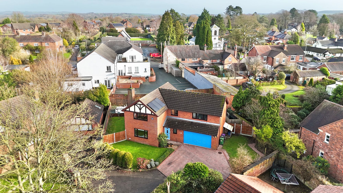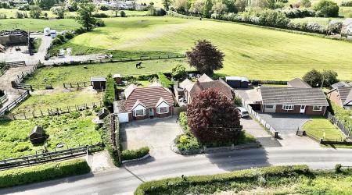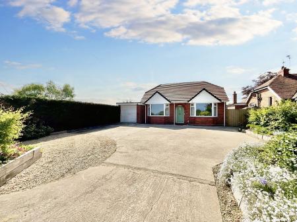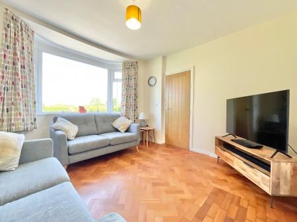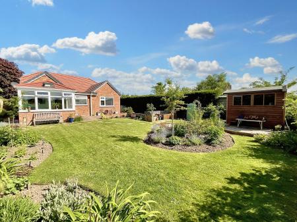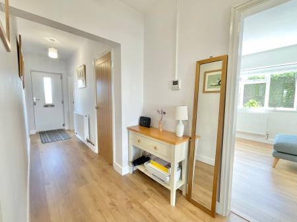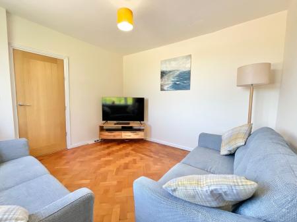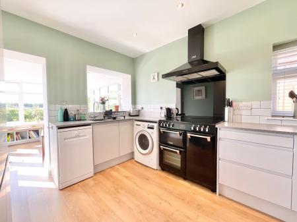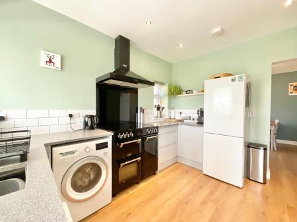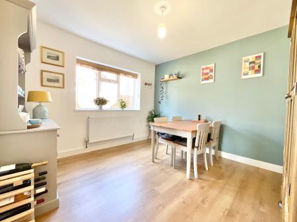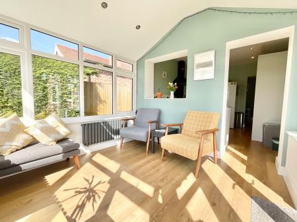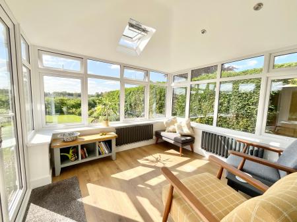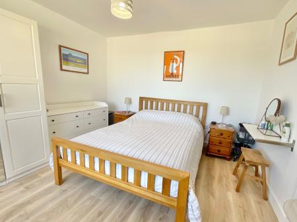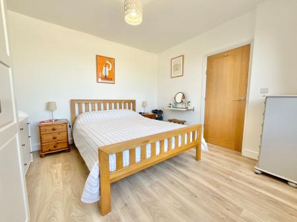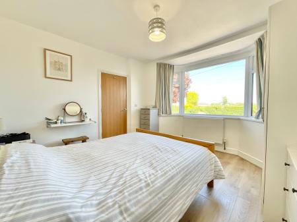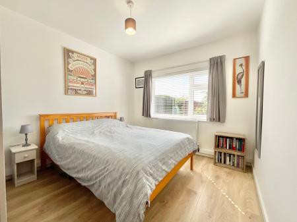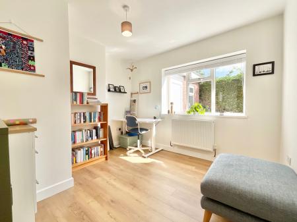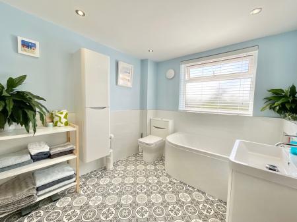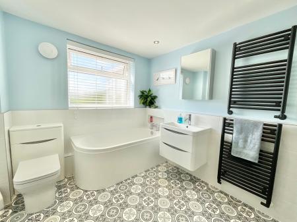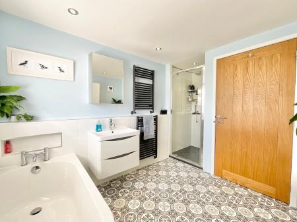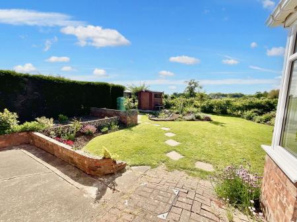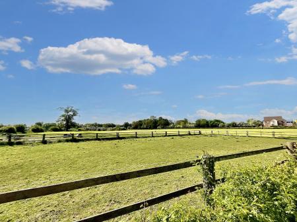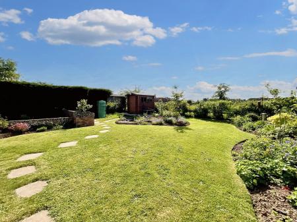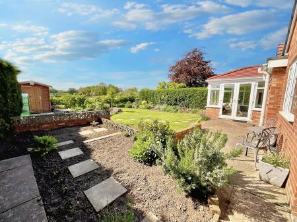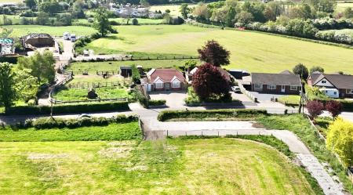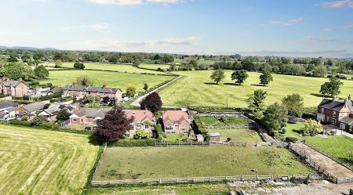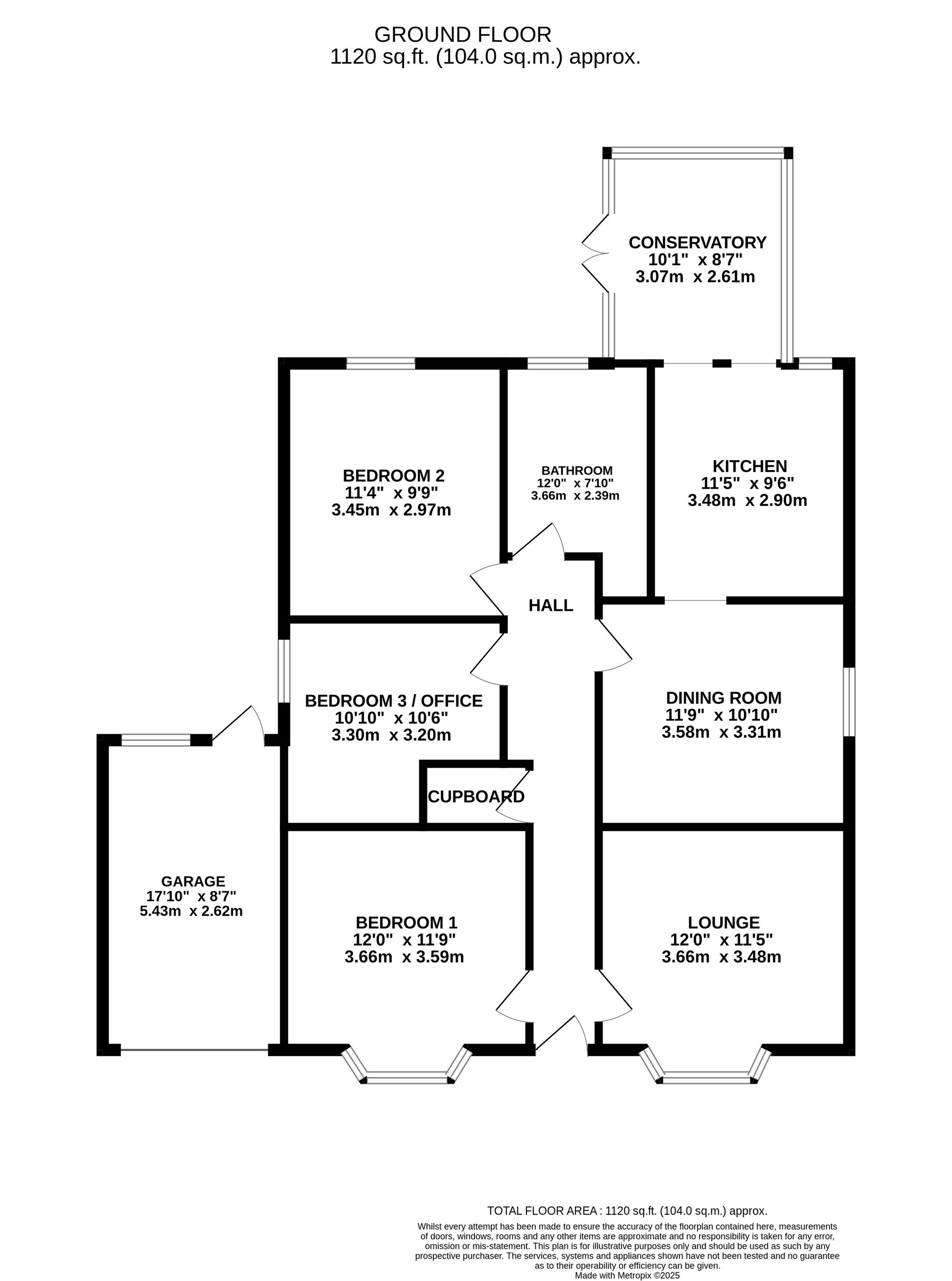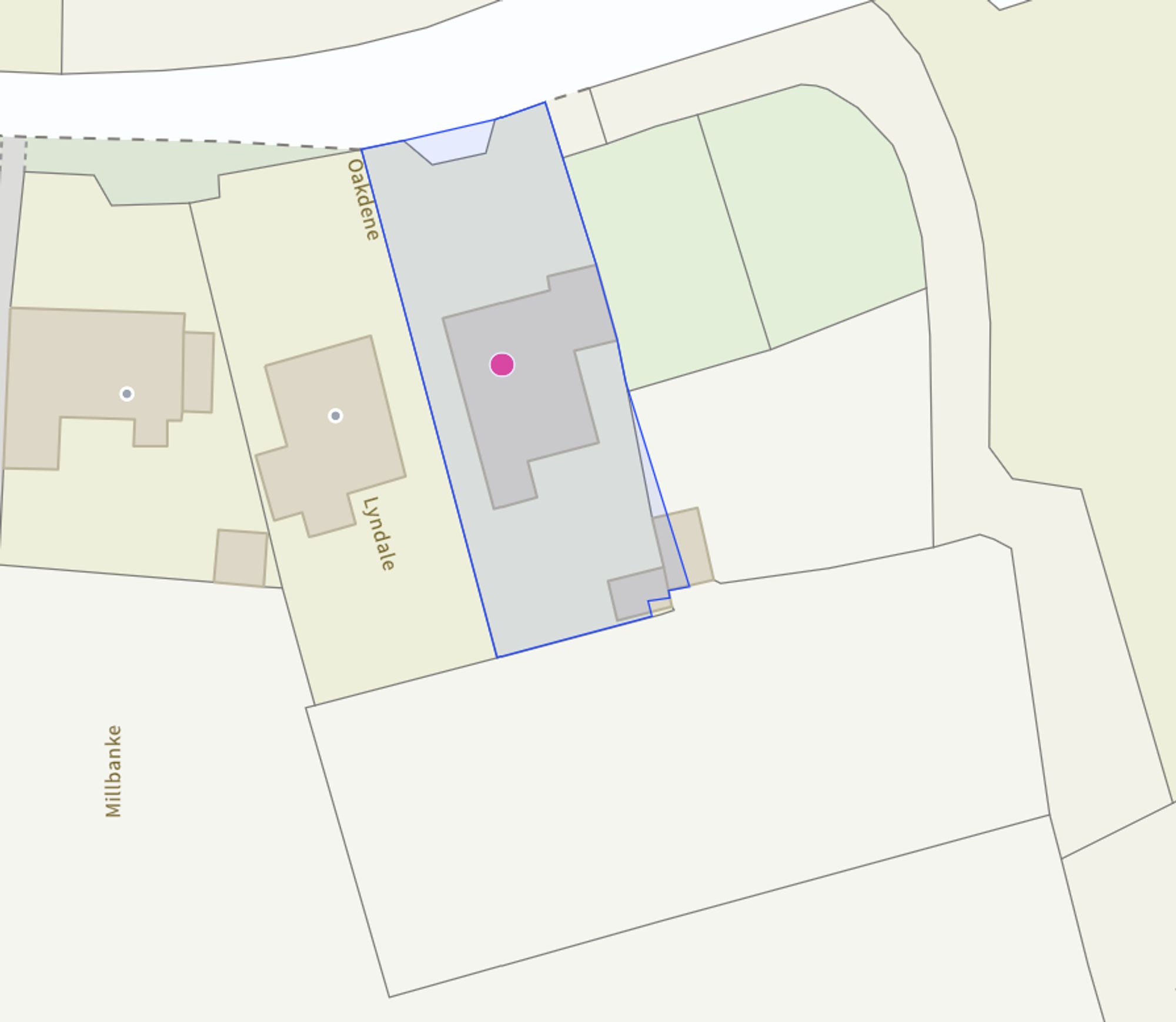- Fully Renovated & Move-In Ready – Complete rewire, new kitchen, bathroom, heating, insulation, and more
- Stylish Living with Character – Original parquet flooring, bay windows, and a sleek, modern finish throughout
- Light-Filled Spaces – Open-plan kitchen, dining room, and sunny conservatory with garden views
- Earn While You Heat – Air source heat pump generating approx. £450 per quarter until Sept 2028
- South-Facing Garden Paradise – Lawn, pond, patio, mature borders, and open paddock views
- Parking for 4-6 vehicles, plus Garage – utility-ready garage, and loft conversion potential
3 Bedroom Detached House for sale in Nantwich
An outstanding opportunity to acquire a superbly renovated and immaculately presented true detached bungalow, set in the charming and highly sought-after village of Wrenbury. This stylish and spacious home boasts breathtaking rural views to both the front and rear, with lush wrap-around gardens, ample parking, and a range of high-specification eco-friendly features.
No expense has been spared in transforming this property, the home benefits from a full rewire, a brand-new roof, replacement windows and doors, internal wall insulation, a new heating system, and beautifully landscaped outdoor spaces. A state-of-the-art air source heat pump provides efficient heating and currently generates around £450 per quarter through the Renewable Heat Incentive scheme, continuing until September 2028—a remarkable benefit for any buyer.
The accommodation is thoughtfully laid out and finished to a high standard throughout. The elegant master bedroom enjoys a large bay window with open countryside views, while the inviting lounge features a second bay window and retains its original parquet flooring, creating a wonderful blend of classic charm and contemporary style. There are three bedrooms in total—two generous doubles and a versatile third bedroom that makes an ideal office or guest room.
The luxurious family bathroom is fitted with a wall-hung vanity unit, three quarter size bath, WC, separate mains-fed shower, and a matching wall-hung storage cupboard. The stylish dining room with oak-effect doors leads into a modern, well-equipped kitchen, complete with matt pale grey units, durable composite worktops, space for a Rangemaster cooker, fridge freezer, and plumbing for a washing machine and slimline dishwasher.
To the rear, a bright and tranquil conservatory overlooks the sun-drenched south-facing garden, featuring a manicured lawn, attractive pond, mature planting, and a generous patio—perfect for outdoor entertaining or peaceful relaxation. The garden wraps around the property and backs directly onto a paddock, ensuring uninterrupted rural views and exceptional privacy. There is also a garden shed, detached garage currently used as a utility space, and a substantial driveway with capacity for four to six vehicles.
For buyers looking for further space, the loft offers excellent potential for conversion (subject to planning permission), adding even more flexibility to this superb home.
This is a truly special property that combines luxurious living, energy efficiency, and a stunning countryside setting. Properties of this calibre in Wrenbury are rarely available.
Viewing is highly recommended—don’t miss your chance to fall in love with this exceptional home.
Location:
Wrenbury has a selection of local amenities including Post Office/village store, church and a pub, doctors surgery and train station. The nearest Primary Schools are located in Wrenbury and Sound. There are plenty of countryside and canal side walks and cycle paths to be explored and the historic market town of Nantwich is just four miles away. Nantwich is renowned for its historic buildings and independent shops, boutiques and eateries. There is a bus service from Nantwich to Whitchurch through Wrenbury. There are excellent rail connection from Crewe (8 miles away) to London and other major cities. The major road links to the M6 Junction 16 is around 12 miles away.
Energy Efficiency Current: 77.0
Energy Efficiency Potential: 100.0
Important Information
- This is a Freehold property.
- This Council Tax band for this property is: E
Property Ref: 6ba2606e-b171-4e80-a567-c2f75b0c4186
Similar Properties
4 Bedroom Detached House | £475,000
Style, high specification, period features, luxury and individual design… these are just a few words that spring to mind...
4 Bedroom Detached House | £465,500
Modern 4-bed detached home in quiet Willaston estate. Spacious layout, open-plan kitchen, converted garage, en-suite pri...
3 Bedroom Detached Bungalow | £465,000
Newtons Crescent, Winterley, CW11
4 Bedroom Bungalow | Offers in region of £480,000
A beautifully designed 4-bedroom semi-detached bungalow located in the peaceful village of Winterley, offering contempor...
James Atkinson Way, Crewe, CW1
5 Bedroom Detached House | £495,000
Occupying a prominent corner plot with exceptional kerb appeal, this impressive five-bedroom detached family home offers...
4 Bedroom Detached House | £499,950
Nestled in the charming village of Woore, this beautifully presented four-bedroom detached home—offered with no onward c...

James Du Pavey Estate Agents (Nantwich)
52 Pillory St, Nantwich, Cheshire, CW5 5BG
How much is your home worth?
Use our short form to request a valuation of your property.
Request a Valuation
