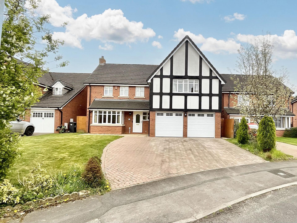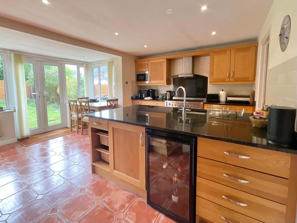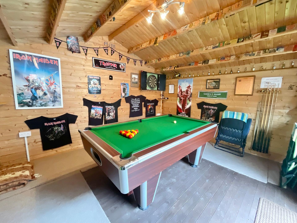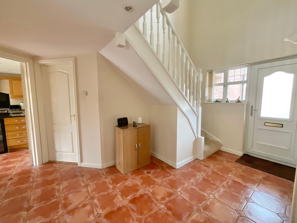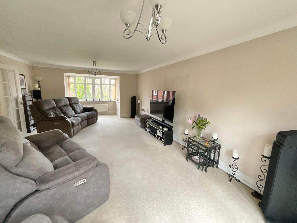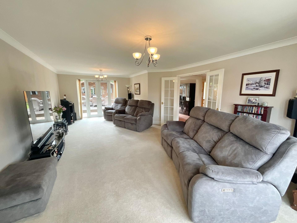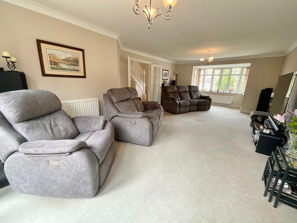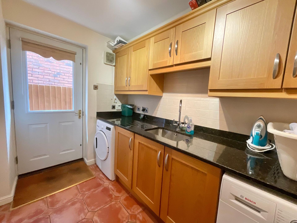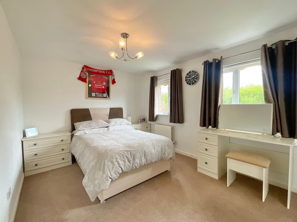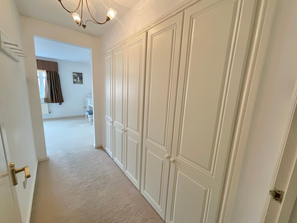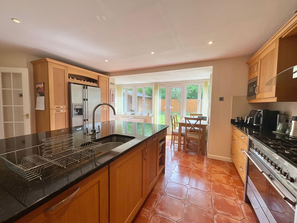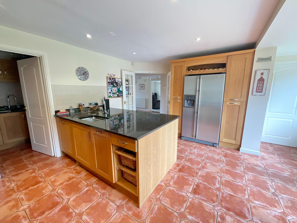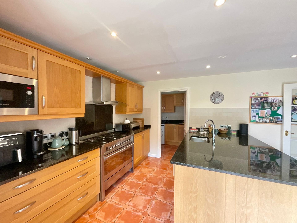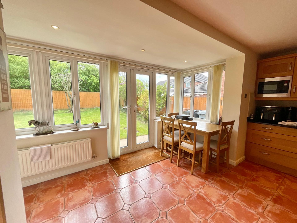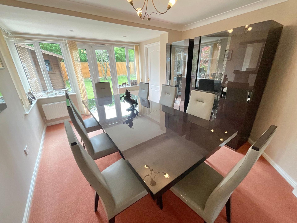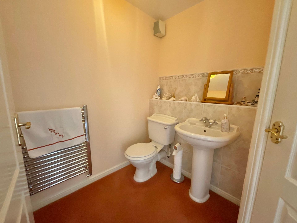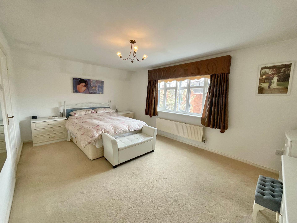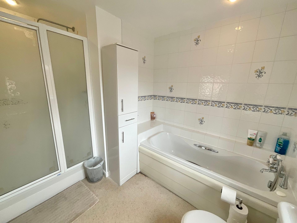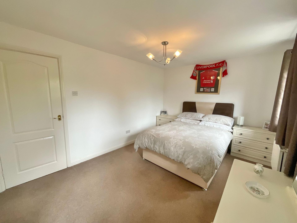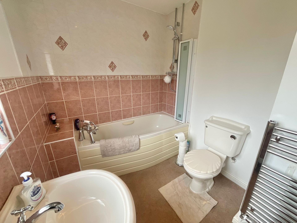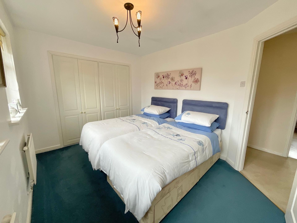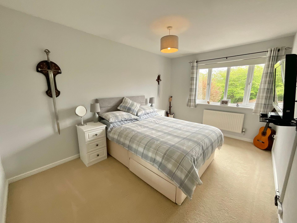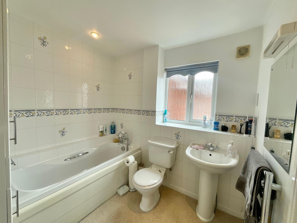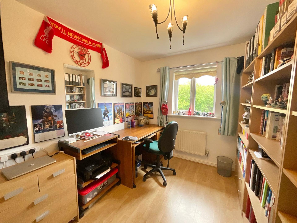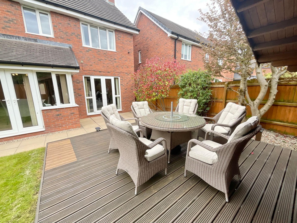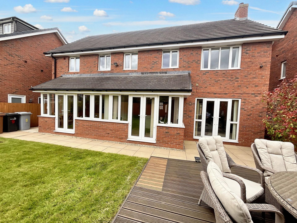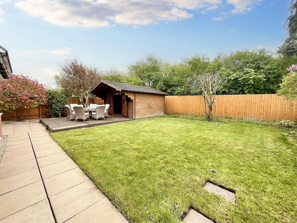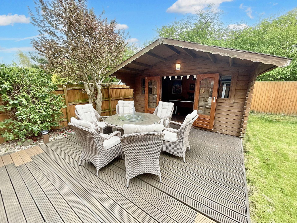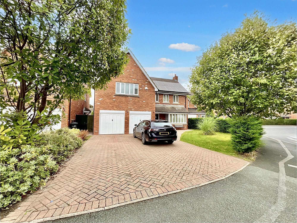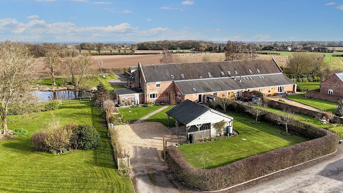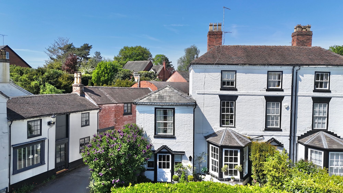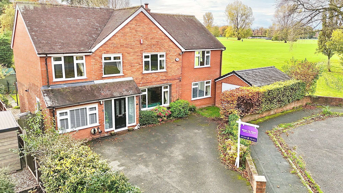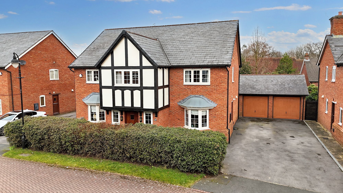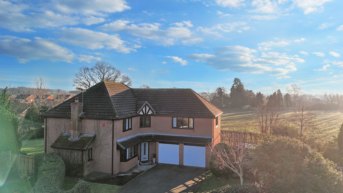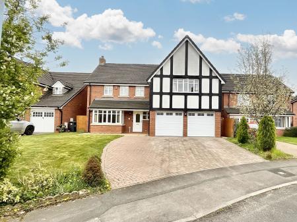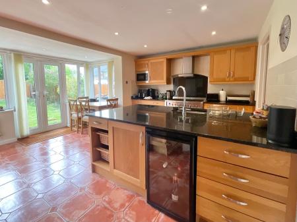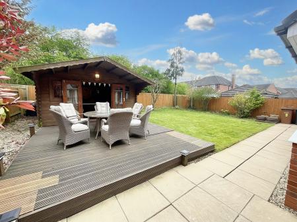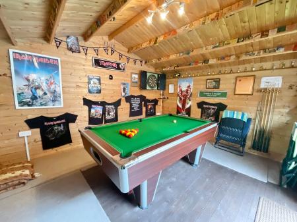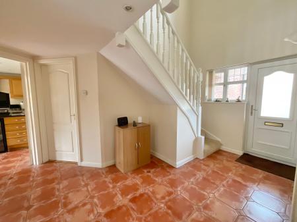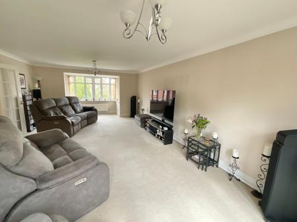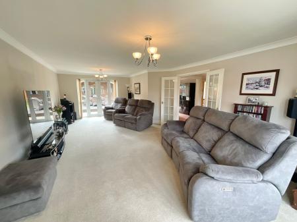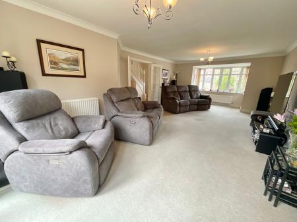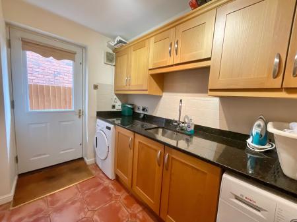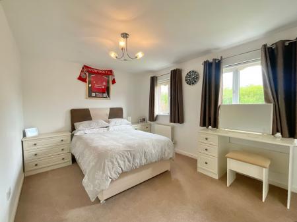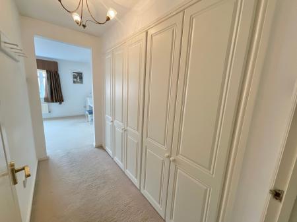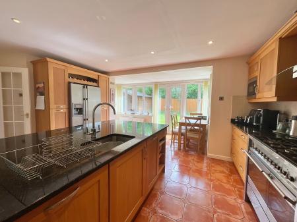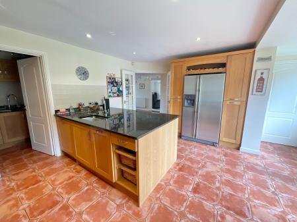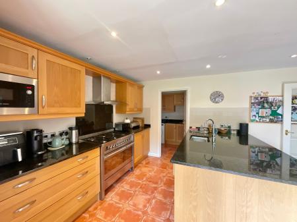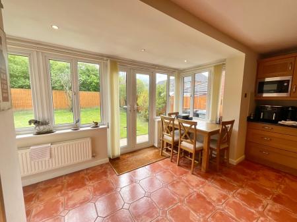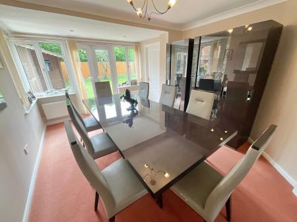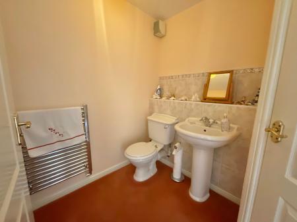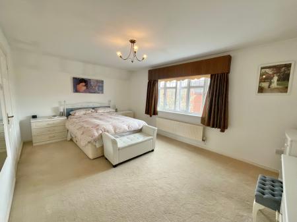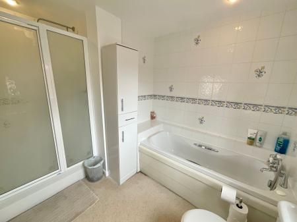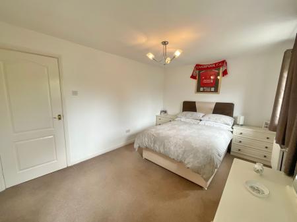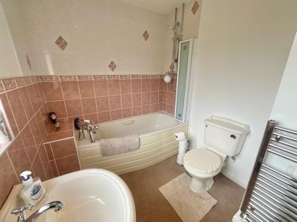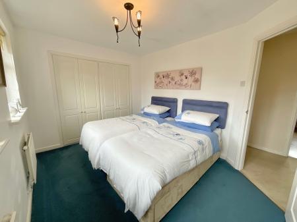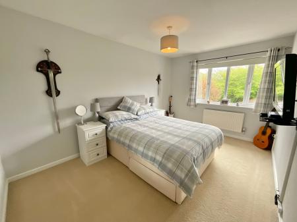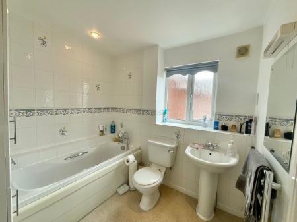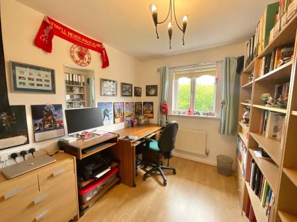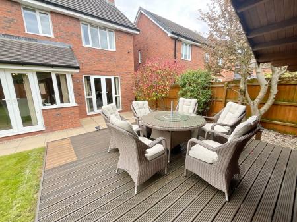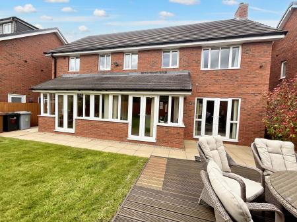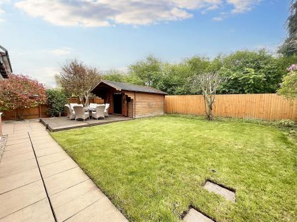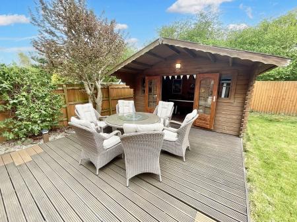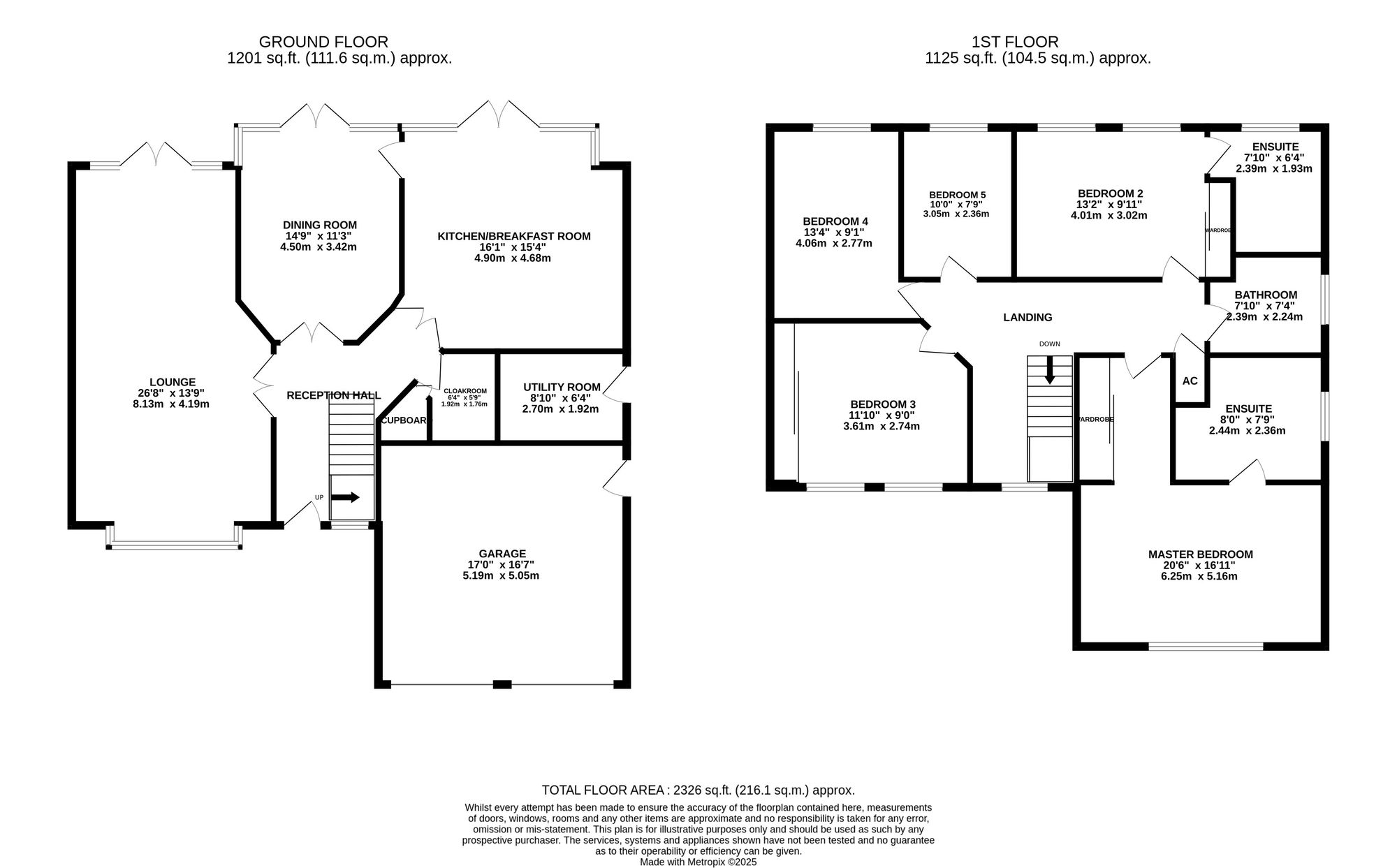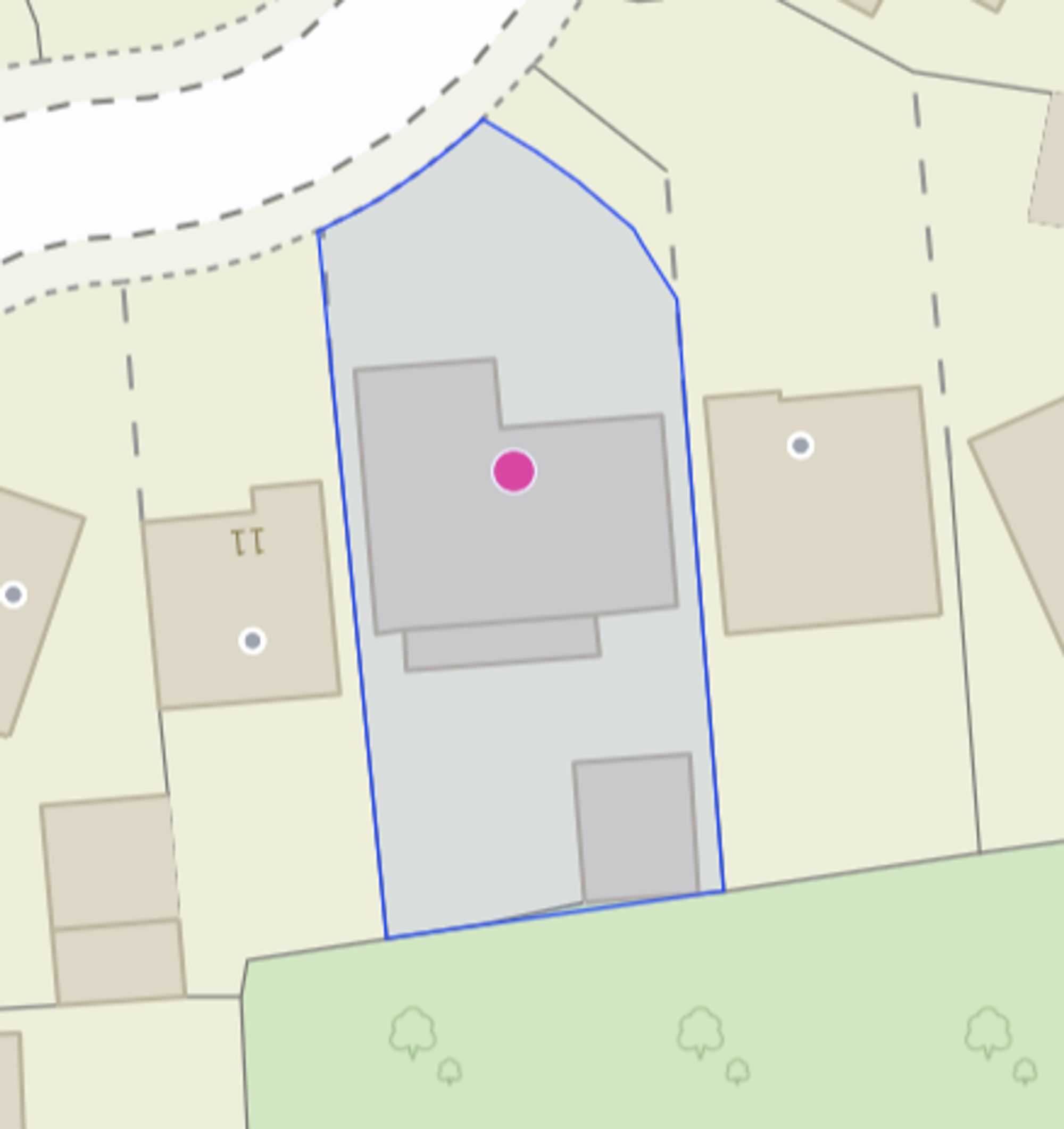- Bright Lounge with French Doors – Spacious, light-filled, and opening straight to the garden—perfect for modern living
- Stylish Kitchen/Breakfast Room – Oak units, granite worktops, and top-tier appliances, ideal for cooking and entertaining
- Master Bedroom with En-Suite – Generous space, dressing area, fitted wardrobes, and a luxurious en-suite with both bath and shower
- Detached Summer House – Currently a games room/man cave—flexible space for work, play, or relaxation
- South-Facing Private Garden – Sunny, secluded, and not overlooked—your own outdoor sanctuary
- Double Garage & Block-Paved Driveway – Parking for 3-4 cars, plus a spacious double garage for extra storage or secure parking
5 Bedroom Detached House for sale in Nantwich
Set in a peaceful cul-de-sac within the sought-after village of Stapeley, this five-bedroom detached home offers a fantastic blend of space, privacy, and comfort. With a south-facing garden that is private and not overlooked, the property provides a wonderful outdoor retreat, while being just moments away from the historic market town of Nantwich, local schools, and other essential amenities.
Upon entering, you’re greeted by a bright and welcoming hallway that leads to a spacious lounge filled with natural light, thanks to a large bay window at the front and French doors at the back opening onto the garden. This seamless connection between the inside and outside creates a lovely atmosphere for both relaxing and entertaining.
Adjacent to the lounge is a well-sized dining room, also with French doors leading to the garden, making it ideal for family meals or hosting guests. The kitchen/breakfast room is the true heart of this home, featuring oak units, granite worktops, and a central kitchen island. Fully equipped with integrated appliances like a drinks fridge, dishwasher, and microwave, there’s also ample space for a Rangemaster-style cooker, 6-ring gas hob, extractor hood, and a large American-style fridge freezer—making it a great space for both cooking and family gatherings.
Connected to the kitchen is a practical utility room, offering additional storage and laundry space, with plumbing for both a washer and space for a dryer. The ground floor also benefits from a convenient downstairs WC and a useful understairs storage cupboard. The property is bathed in natural light thanks to the abundance of windows and french doors at the rear.
Upstairs, the master bedroom is a generous and relaxing space, with a dressing area that includes fitted wardrobes and drawers. The en-suite bathroom is well-appointed with both a bath and a separate double shower. The second bedroom is also a spacious double, featuring its own en-suite bathroom with a bath, shower over, WC, and wash hand basin—perfect for guests or older children.
Bedroom three is fitted with wardrobes, while bedrooms four and five are both spacious doubles, offering versatility to suit various family needs. Whether used as bedrooms, home offices, or playrooms, these rooms provide plenty of options. The family bathroom is modern, and there’s also an airing cupboard on the landing.
The south-facing rear garden is a standout feature of this home. Private and not overlooked, it’s a peaceful haven that offers a lawn for children or pets to enjoy, and a patio area for outdoor dining or simply relaxing in the sun.
At the end of the garden, a fantastic detached summer house is currently set up as a games room/man cave, it provides an excellent additional space for relaxation, hobbies, or even home entertainment.
The property also includes a block-paved driveway with parking for three to four cars, plus a double garage offering extra storage or secure parking.
This home is the ideal setting for family life, combining generous living space with a private garden and a convenient location. With easy access to Nantwich and its amenities, excellent schools nearby, and good transport links, this property offers everything you need for modern family living.
Location:
Ideally situated and within walking distance of the historic market town of Nantwich which is renowned for its beautiful architecture and character and offers a good selection of independent shops, eateries, restaurants and bars but also provides more extensive facilities including supermarkets and a leisure centre. Nantwich is conveniently placed for commuters, with a network of excellent road links including access to the M6 motorway network via the A500, and Crewe Railway Station which offers direct access into London, Manchester, Liverpool, and Birmingham.
Energy Efficiency Current: 72.0
Energy Efficiency Potential: 84.0
Important Information
- This is a Freehold property.
- This Council Tax band for this property is: G
Property Ref: 6d1e3757-5a97-4aa1-87aa-2f5b6be3eb83
Similar Properties
Haydn Jones Drive, Nantwich, CW5
5 Bedroom Detached House | £575,000
Tucked away in a quiet and desirable part of Stapeley, this beautifully presented five-bedroom detached home offers an e...
3 Bedroom Semi-Detached House | £570,000
Charming 3-bed barn conversion in Cheshire. Open plan kitchen, log burner, ensuite master, Jacuzzi bath, carport, paddoc...
4 Bedroom Character Property | £550,000
Exquisite Grade II listed 4-bed semi-detached in Audlem village. Lovingly updated, historical charm with modern finishes...
Middlewich Road, Nantwich, CW5
5 Bedroom Detached House | Offers Over £585,000
Prime family residence on Barony Park's edge, near Nantwich centre. Stylish, spacious interiors with exquisite detail. V...
Chiltern Close, Wychwood Park, Weston, Crewe, CW2 5GE
5 Bedroom Detached House | Offers in excess of £599,950
Spectacular 5-bed detached house in sought-after Wychwood Park with stunning features, spacious rooms, sunny garden, dou...
5 Bedroom Detached House | £600,000
Elegant 5-bed detached home with luxurious features, double aspect lounge, kitchen, panoramic views, master suite with b...

James Du Pavey Estate Agents (Nantwich)
52 Pillory St, Nantwich, Cheshire, CW5 5BG
How much is your home worth?
Use our short form to request a valuation of your property.
Request a Valuation
