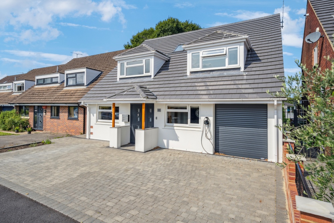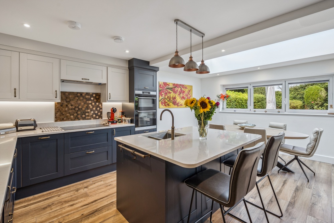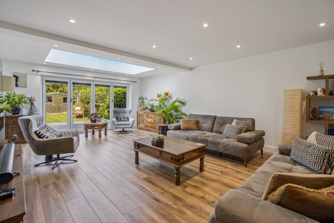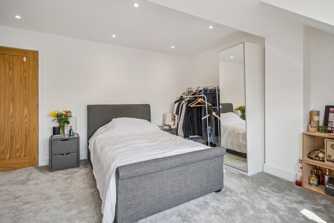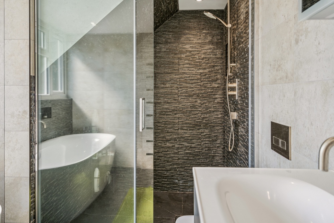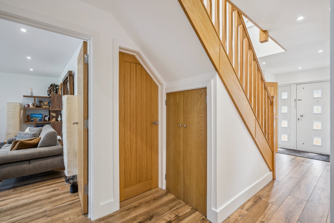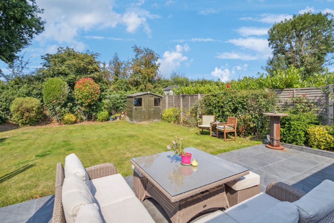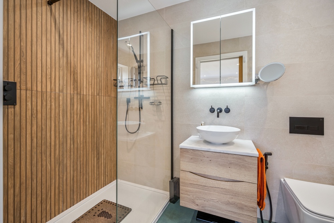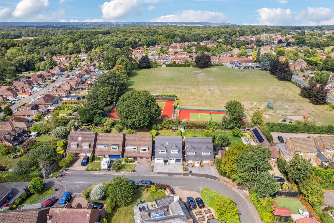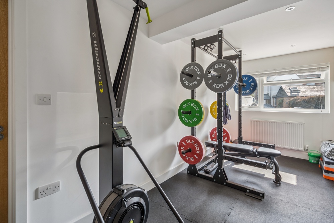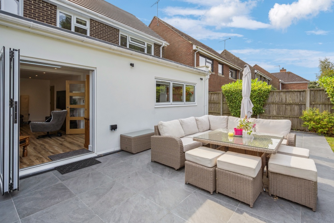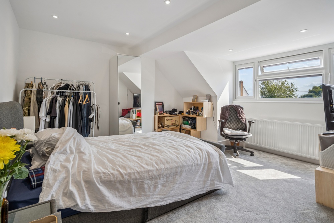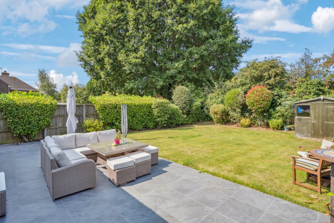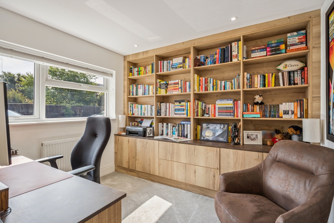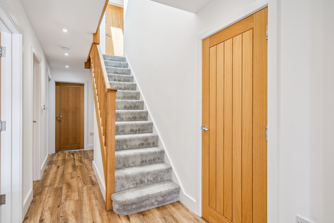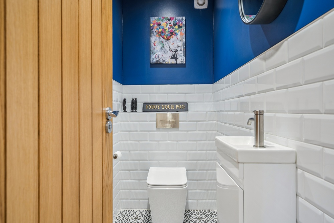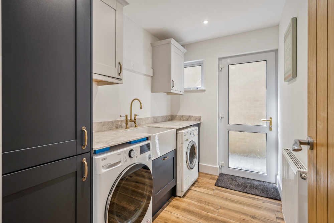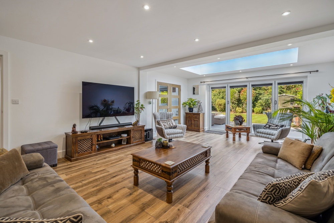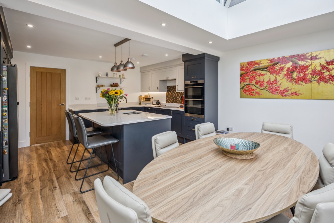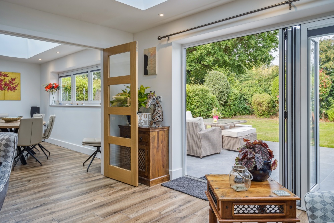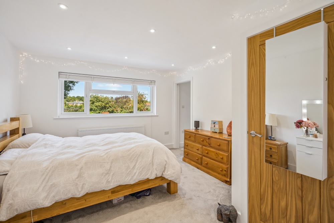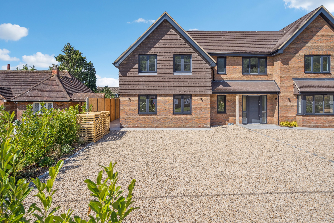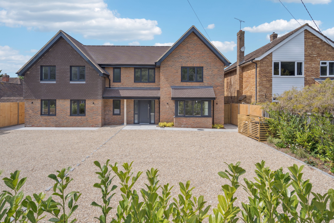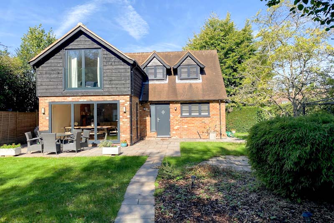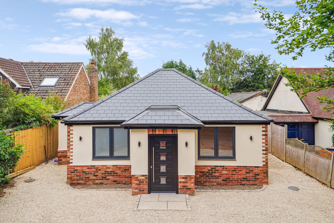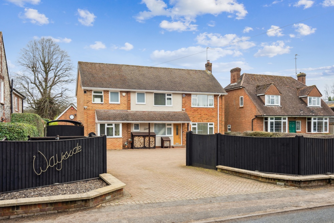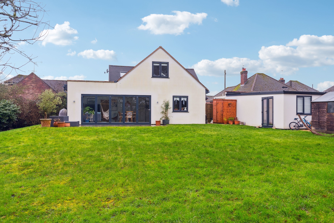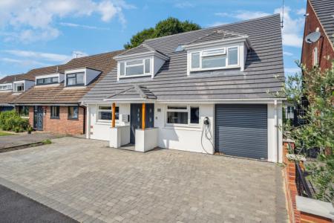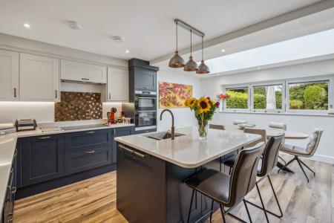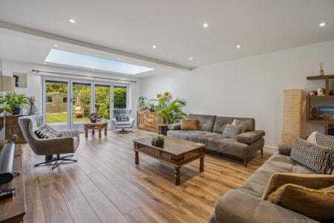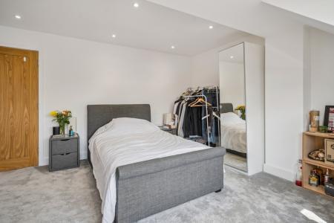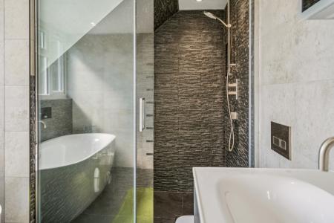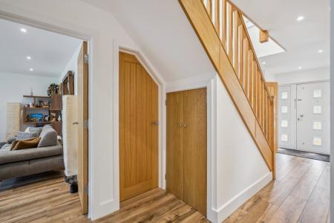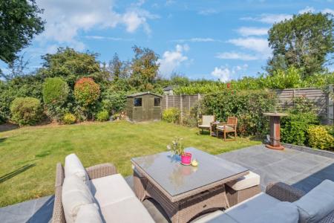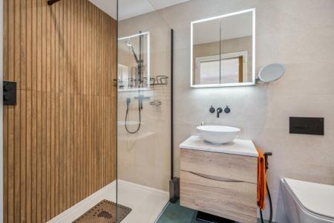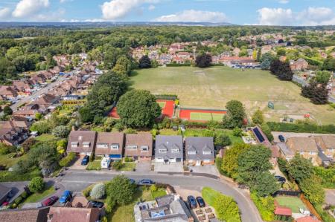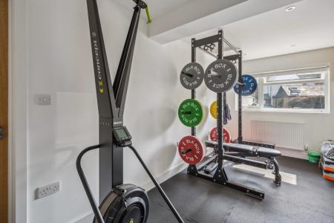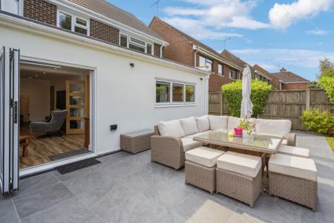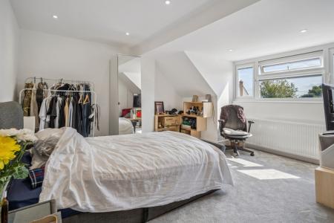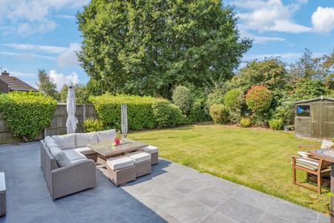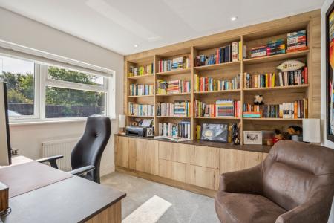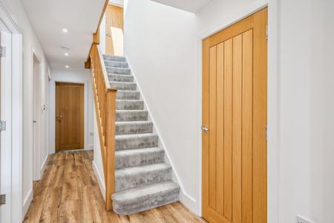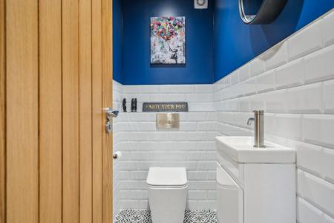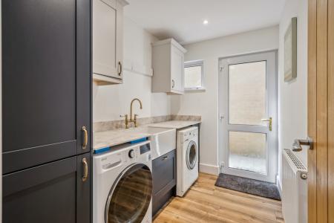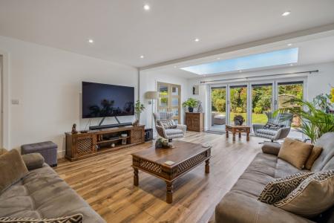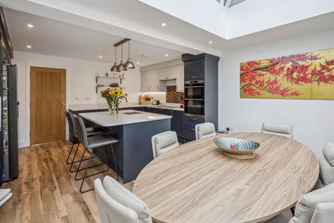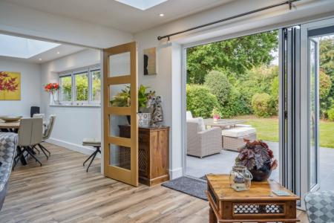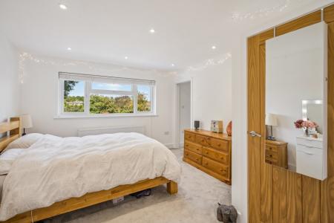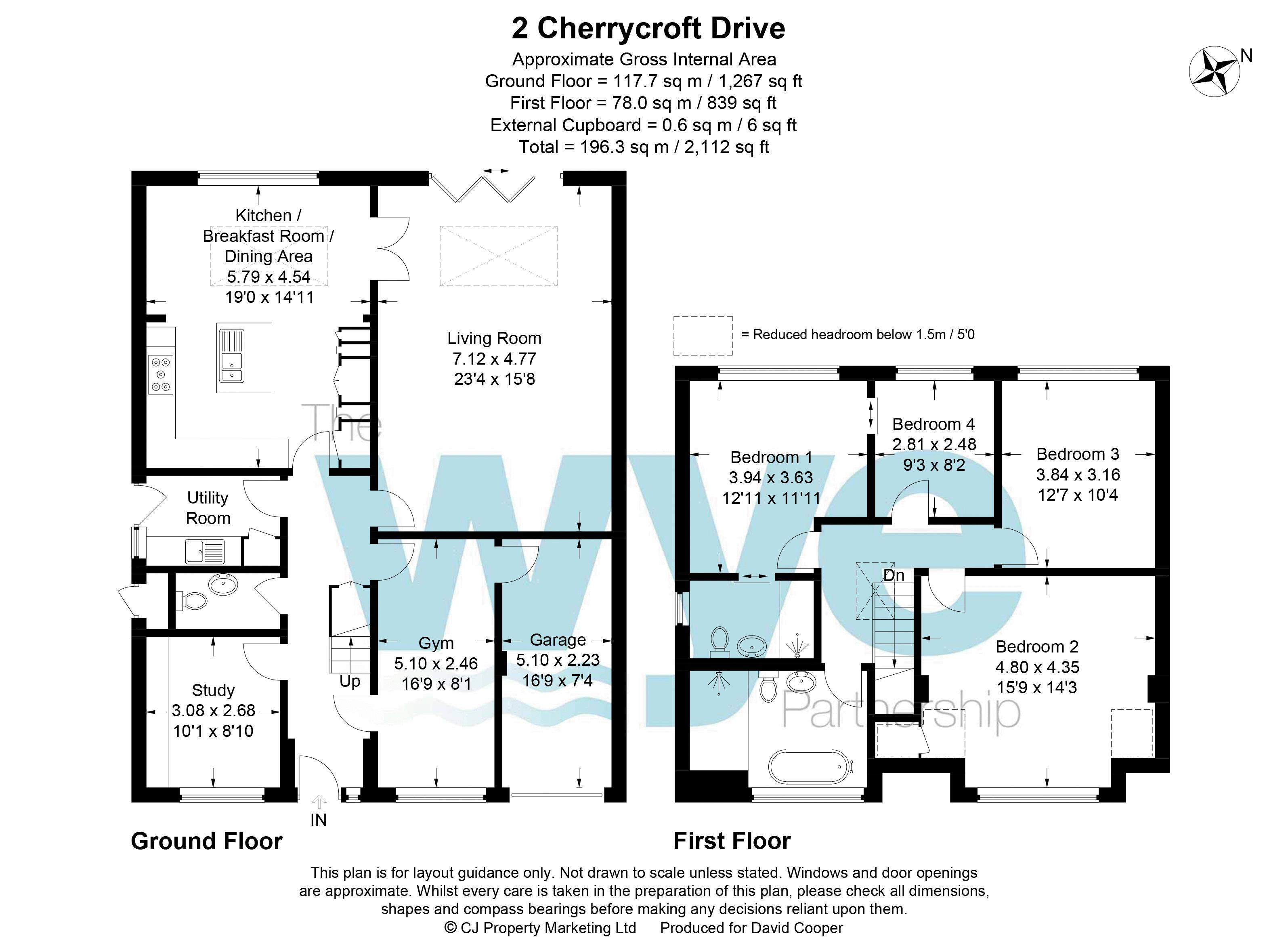- High specification family home
- Four bedrooms, en-suite and exquisite family bathroom
- Large kitchen/diner with sky light
- Separate large living room with bi-fold doors to garden
- Quiet cul-de-sac location overlooking the 'crick'
- Charming, private, rear garden
4 Bedroom House for sale in Naphill
A beautifully presented four bedroom detached family home of considerable quality. Expertly updated over the years by the current owners, the attention to detail and high specification fixtures and fittings have created an outstanding home. The property is ideally located in a quiet cul-de-sac enjoying a westerly rear outlook over the Naphill 'Crick' beyond.
Entered via a storm porch with wooden pillars, a welcoming entrance hall with stunning tiled wood effect flooring provides access to all rooms. Solid oak doors throughout the house add to the overall quality and the whole house enjoys an abundance of natural light throughout. Firstly, with a front aspect is the study with fitted bookshelves and cupboards, an ideal space for home working and studying. There is a handy cloakroom and utility room with side access. To the right of the hallway is gym/family room, leading to an integral garage.
Truly the heart of the home is the high specification, exquisite, kitchen/diner/breakfast room. Flooded with natural light from the large skylight and bi-fold windows overlooking the garden. Fitted with a range of floor and wall mounted units with granite worktops, kitchen island with inset sink and seating and integrated double ovens, wine cooler, dishwasher, microwave and inset induction hob. Ample space is available for a large dining table, perfect for entertaining and family living. Underfloor heating runs from the kitchen/diner through to the living room.
From the kitchen, double glass doors lead seamlessly through to the breathtaking living room. At over 23' long this is the perfect space to relax and enjoy the outlook over the garden through the bi-fold doors, with a further large skylight creating a light filled room.
Upstairs are the four bedrooms and bathrooms. The principle bedroom enjoys a rear aspect with far reaching views over the 'crick' and an en-suite shower room with feature tiled wall in the walk in shower. Bedroom four is currently used by the owners as a dressing room with fitted wardrobes, however, this can easily revert to a good size bedroom. Also enjoying the views is bedroom three, a good double room. Bedroom two is the largest of the four with a front aspect. Typifying the quality of the house is the family bathroom, beautifully designed and providing a feature roll top bath and huge walk-in-shower with feature tiled flooring and contrasting tiled walls.
To the rear of the property is the delightful West facing garden. An initial slate tiled patio area provides a wonderful, tranquil space for al-fresco dining and entertaining. The rest of the garden is laid mainly to lawn with mature hedging and planting giving a high degree of privacy with the 'crick' beyond. To the front is a paved driveway providing plenty of parking.
ADDITIONAL INFORMATON
Council Tax Band F
EPC EER Rating C
SCHOOL CATCHMENT
Primary: Naphill and Walters Ash combined school
Boys' Grammar: The Royal Grammar School, John Hampden School, Aylesbury Grammar School
Girls' Grammar: Wycombe High School, Aylesbury Grammar School
Mixed Grammar: Sir Henry Floyd School
Upper : Princes Risborough School
(We recommend you check availability in specific schools)
Important Information
- This is a Freehold property.
Property Ref: EAXML13936_12722611
Similar Properties
Spurlands End Road, Great Kingshill HP15
4 Bedroom House | Asking Price £895,000
'Longchamp' is an immaculate new build property, built to an exacting standard and available now. Forming part of two s...
Spurlands End Road, High Wycombe
4 Bedroom House | Asking Price £895,000
'Miinehoma' is an immaculate new build property, built to an exacting standard and available now. Forming part of two s...
3 Bedroom House | Asking Price £895,000
This lovely house sits centrally on a long plot with the house perpendicular to the road. Extensively updated and ext...
Greenlands Lane, Prestwood HP16
3 Bedroom Bungalow | Asking Price £925,000
Nearing completion is this outstanding, recently extended and extensively renovated, three bedroom detached bungalow. L...
4 Bedroom House | Asking Price £985,000
"Wayside" is presented in walk-in condition. Every room is beautifully presented and spotlessly clean. The vendors have...
Christopher Close, Naphill HP14
4 Bedroom House | Asking Price £995,000
Oak Cottage is a stylish and beautifully presented four/five bedroom home, ideally situated in a quiet cul-de-sac in th...
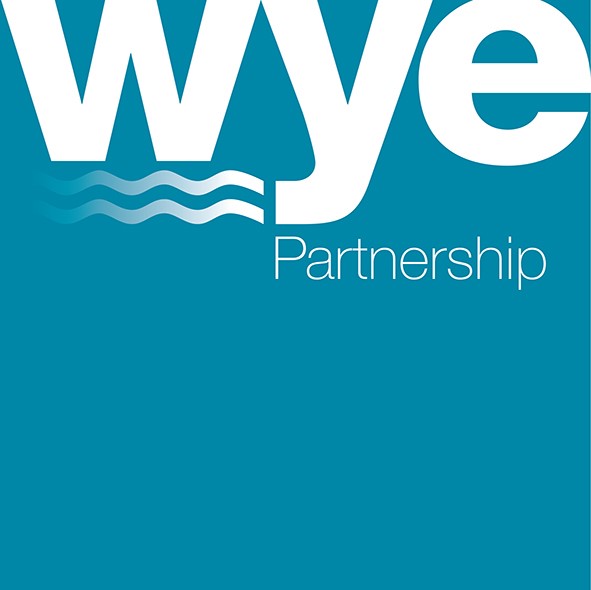
Wye Partnership (Prestwood)
Great Missenden, Prestwood, Buckinghamshire, HP16 9HD
How much is your home worth?
Use our short form to request a valuation of your property.
Request a Valuation
