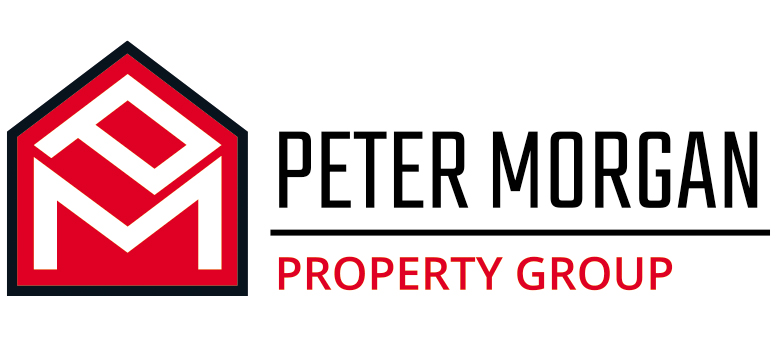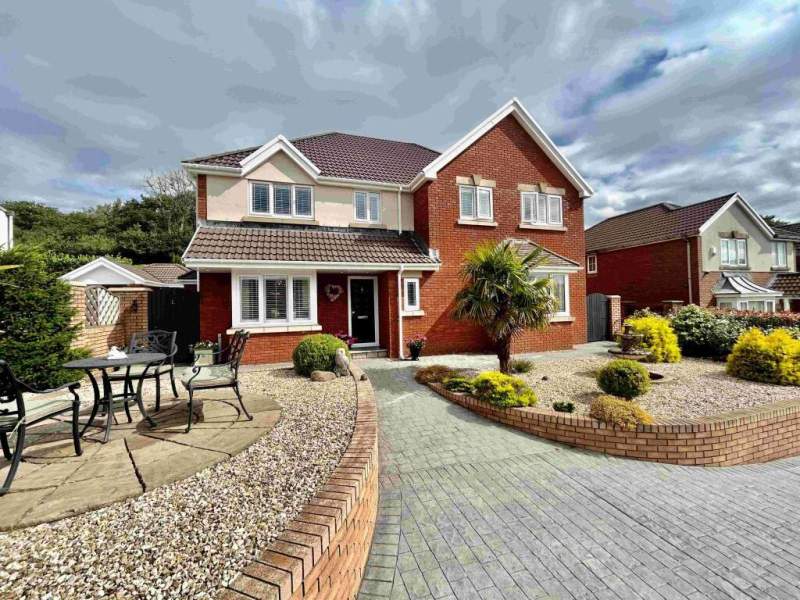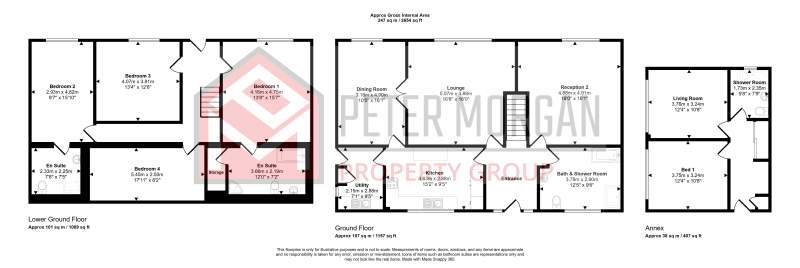- 4 bedroom detached home with 1 bedroom annexe
- Family bathroom and 2 ensuites
- 3 reception rooms
- Annexe with living room, bedroom and shower room
- Gated driveway with parking
- Tiered rear garden provides far-reaching views, offering a peaceful retreat for outdoor relaxation
- Located in the historic area of Neath Abbey, convenient for local amenities
- uPVC double glazing and combi gas central heating
- Council Tax Band: E. EPC: C
- Need a mortgage? We can help
6 Bedroom Detached House for sale in Neath
Introducing this exceptional detached four-bedroom house in Neath Abbey, Neath. This property boasts two luxurious ensuite bathrooms, a family bathroom, and three spacious reception rooms. Nestled behind a gated driveway via a charming lane, this home offers ample parking space for multiple vehicles.
The rear tiered garden provides stunning far-reaching views, offering a peaceful retreat for outdoor relaxation. Additionally, a detached one-bedroom annexe with a living room, bedroom, shower room, and enclosed garden complements the main residence, providing versatility and privacy.
Located in the historic area of Neath Abbey, this property is surrounded by the beauty of the abbey's ruins, offering a touch of history right on your doorstep. With excellent property condition and four double bedrooms, this home presents a unique opportunity for discerning buyers.
Don't miss out on the chance to view this remarkable property in Neath Abbey. Schedule a viewing today and discover the endless possibilities that await in this enchanting location. Private treaty transaction.
GROUND FLOOR
Entrance Hallway
uPVC door to front. Vinyl flooring. Radiator. Staircase to lower ground floor.
Family Bath & Shower Room
uPVC double glazed frosted window to front. 4 piece suite comprising WC, wash hand basin, panelled bath and shower cubicle.
Radiator. Extractor. Laminate flooring.
Lounge
uPVC double glazed window to front. Radiator. Laminate flooring. French doors to dining area.
Dining Room
uPVC double glazed window to front. Radiator. Laminate flooring. French doors to lounge.
Reception Room Two
uPVC double glazed window to rear. Radiator. Laminate flooring. Door to hallway.
Kitchen/Breakfast Room
uPVC double glazed window to front. Fitted kitchen with a range of wall mounted and base units. Integrated gas hob with stainless steel splashback, cooker hood, electric oven and grill. Full height fridge and freezer. Dishwasher. Radiator. Laminate flooring. Extractor.
Utility Area
uPVC double glazed window and door to rear. Fitted kitchen suite with sink. Space and plumbed for washing machine. Cupboard housing combi gas central heating boiler. Laminate flooring. Loft access hatch.
LOWER GROUND FLOOR.
Hallway
uPVC door to rear. Staircase too ground floor. Fitted carpet.
Bedroom 1
uPVC double glazed window to rear. Radiator. Fitted carpet. Door to...
En-Suite Bathroom
Single glazed frosted window to bedroom. 4 piece suite comprising WC, wash hand basin, panelled bath and shower cubicle. Part tiled walls. Tiled floor. Radiator. Extractor.
Bedroom 2
uPVC double glazed window to rear. Radiator. Fitted carpet.
En-suite shower room
3 piece shower suite comprising shower cubicle with tiled surround, wash hand basin and WC. Radiator. Vinyl flooring. Extractor fan.
Bedroom 3
uPVC double glazed window to rear. Radiator. Fitted carpet.
Bedroom 4 / Gymnasium
Radiator. Vinyl flooring.
DETACHED ANNEXE
Entrance Hallway
uPVC door to front. Vinyl flooring. Fitted double wardrobe. Radiator.
Living Room
uPVC double glazed window to front. Radiator. Fitted carpet.
Bedroom 1
uPVC double glazed window to front. Radiator. Fitted carpet.
Shower Room
uPVC double glazed window to side. 3 piece suite comprising WC, wash hand basin and shower cubicle. Towel radiator. Tiled walls. Extractor.
Garden
Laid to lawn. Wooden fence surround.
EXTERIOR
The property is accessible via private access lane. Owned by neighbouring property. Buyer will need to establish access rights via their solicitor which could have an impact on choice of mortgage lender. The current owners have had unrestricted access over for 14 years.
Front Garden
Farm gated entrance. Parking for numerous vehicles.
Rear Garden
Tiered rear garden laid to lawn with far reaching views across Neath Abbey.
Mortgage Advice
PM Financial is the mortgage partner within the Peter Morgan Property Group. With a fully qualified team of experienced in-house mortgage advisors on hand to provide you with free, no obligation mortgage advice. Please feel free to contact us on 03300 563 555 or email us at sales@petermorgan.net (fees will apply on completion of the mortgage).
General Information
Please be advised that the local authority in this area can apply an additional premium to council tax payments for properties which are either used as a second home or unoccupied for a period of time.
Council Tax Band : E
Important Information
- This is a Freehold property.
Property Ref: 261018_PRA11577
Similar Properties
Heol-y-sarn, Old Llantrisant, Pontyclun, Rhondda Cynon Taff. CF72 8DA
4 Bedroom Semi-Detached House | £550,000
Unique Stoned Built | 4 Bedroom | Far reaching views to rear | Coach house included | Off road parking | Family sized fi...
Stoneway Road, Laugharne, Carmarthen, Carmarthenshire. SA33 4SU
3 Bedroom End of Terrace House | £550,000
Brand new 3 double bedroom, 3 bathroom end link home | Individually contemporary designed | Undercover balcony and views...
Stoneway Road, Laugharne, Carmarthen, Carmarthenshire. SA33 4SU
3 Bedroom Terraced House | £550,000
Brand new 3 double bedroom individually designed and contemporary | Open plan mid link home | Living room and balcony vi...
The Firs, Porthcawl, Bridgend County. CF36 5AX
5 Bedroom Detached House | £575,000
Detached 5 bedroom, 2 bathroom family home | Open plan kitchen/ dining/ living | Versatile family room | Ideal for surfe...
Nant Celyn, Crynant, Neath, West Glamorgan, SA10 8PZ
7 Bedroom Detached House | Offers Over £585,000
High Quality Specification | Detached Family Home | Seven Bedrooms & Three En-suite's | Versatile Accommodation Over Thr...
Gilfach Road, Tonyrefail, Porth, Mid Glamorgan. CF39 8HL
4 Bedroom Detached House | £619,950
FOUR DOUBLE BEDROOMS | NEW BUILD IN 2016 | QUALITY FITTED KITCHEN | OUTBUILDING WITH HOT-TUB AND W.C | 10M X 4M HEATED S...

Peter Morgan (Neath)
Windsor Road, Neath, West Glamorgan, SA11 1NB
How much is your home worth?
Use our short form to request a valuation of your property.
Request a Valuation


