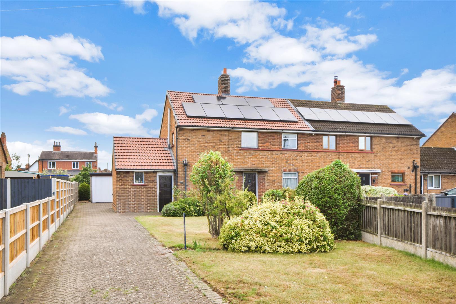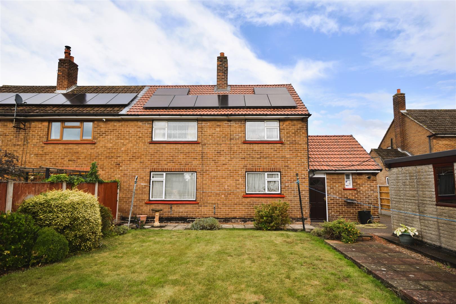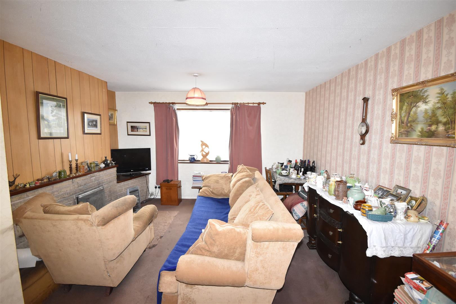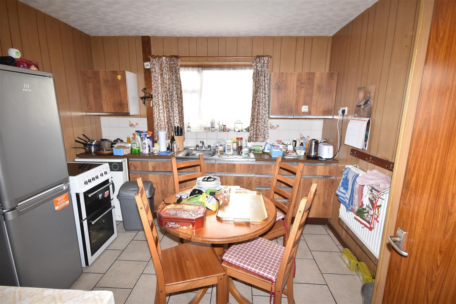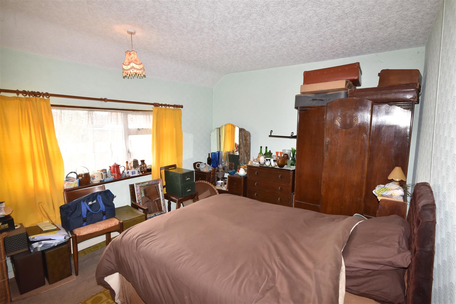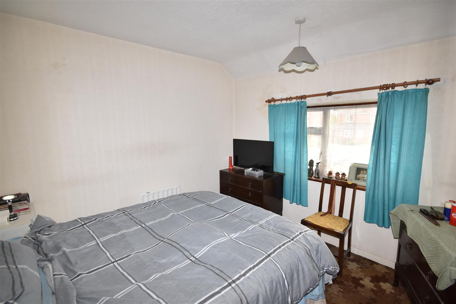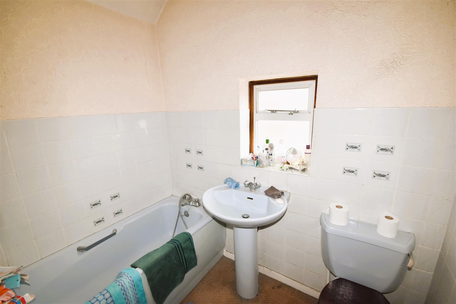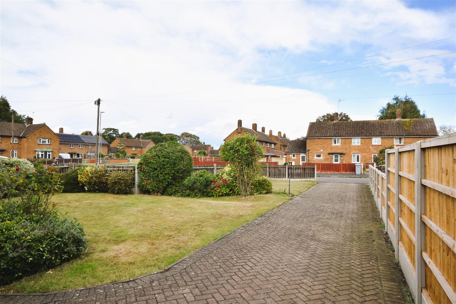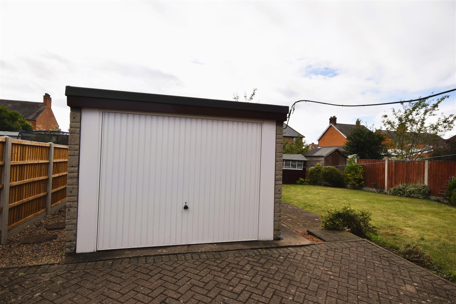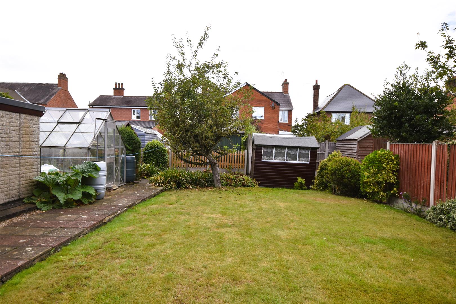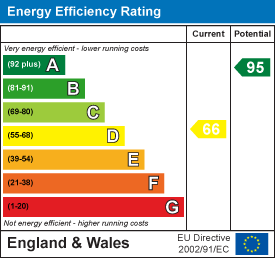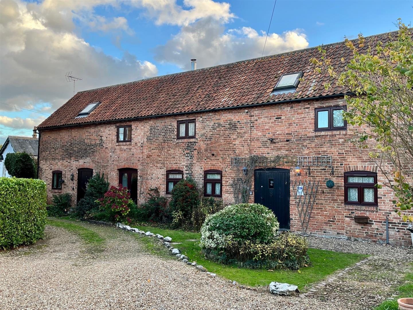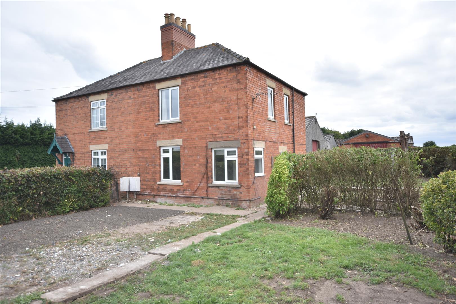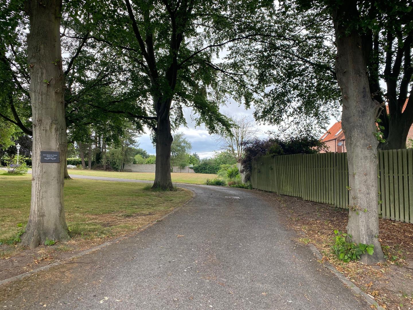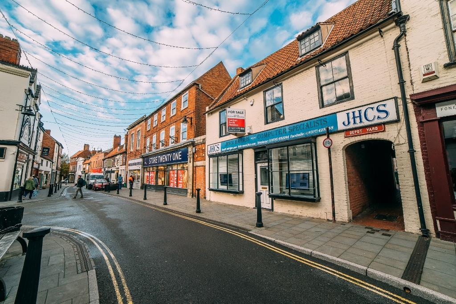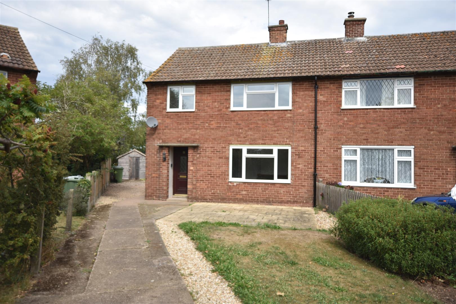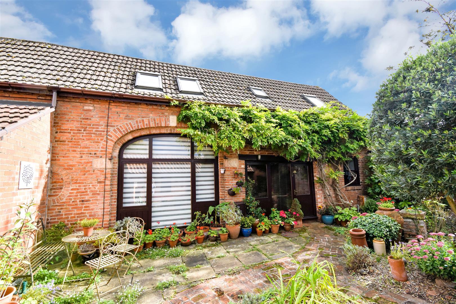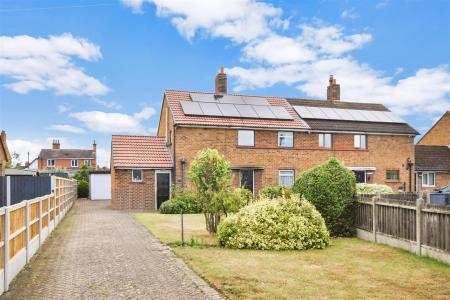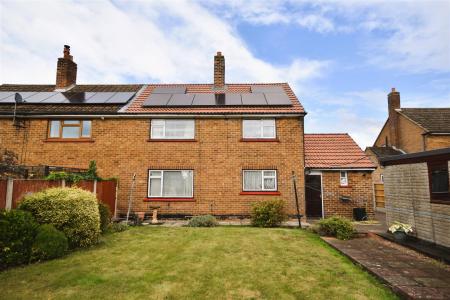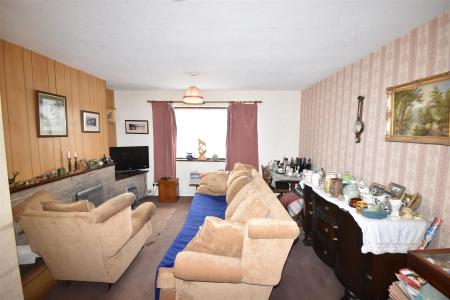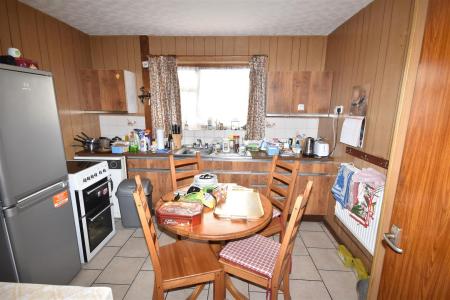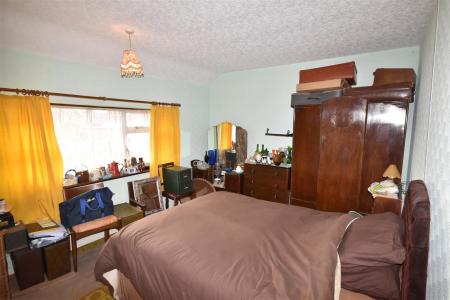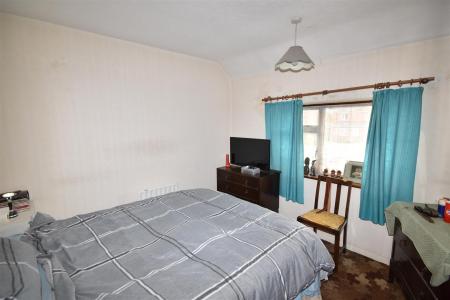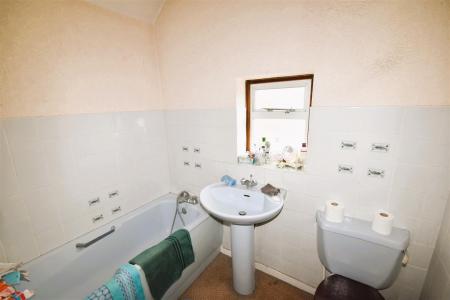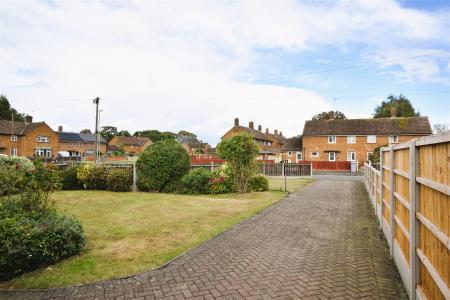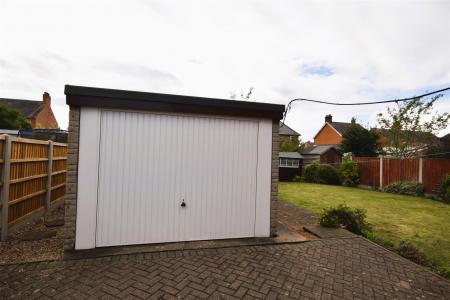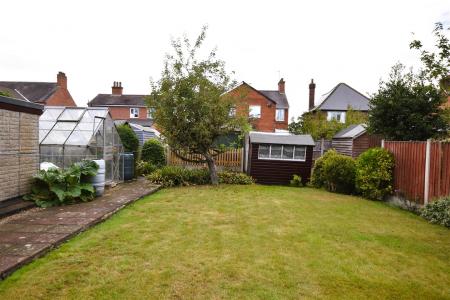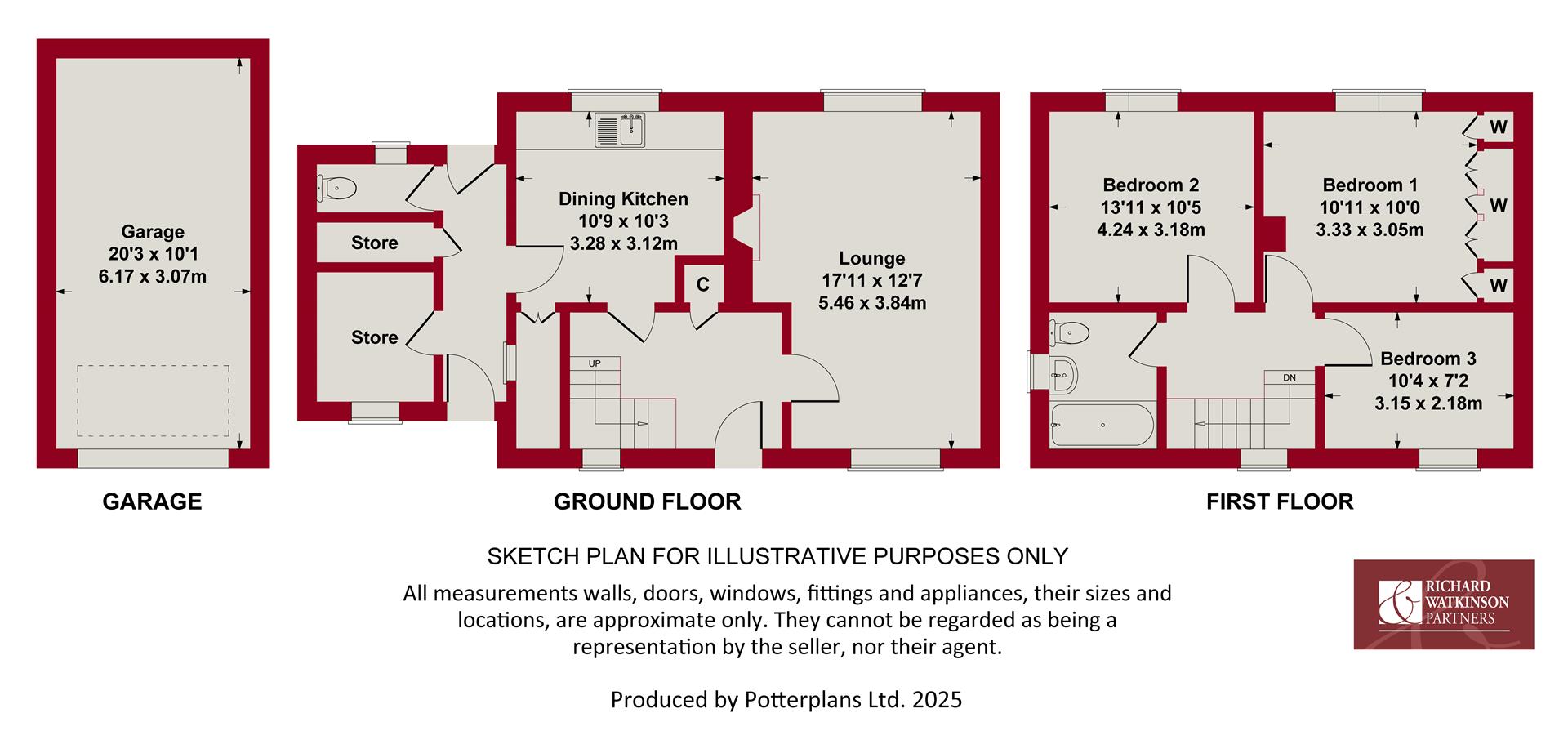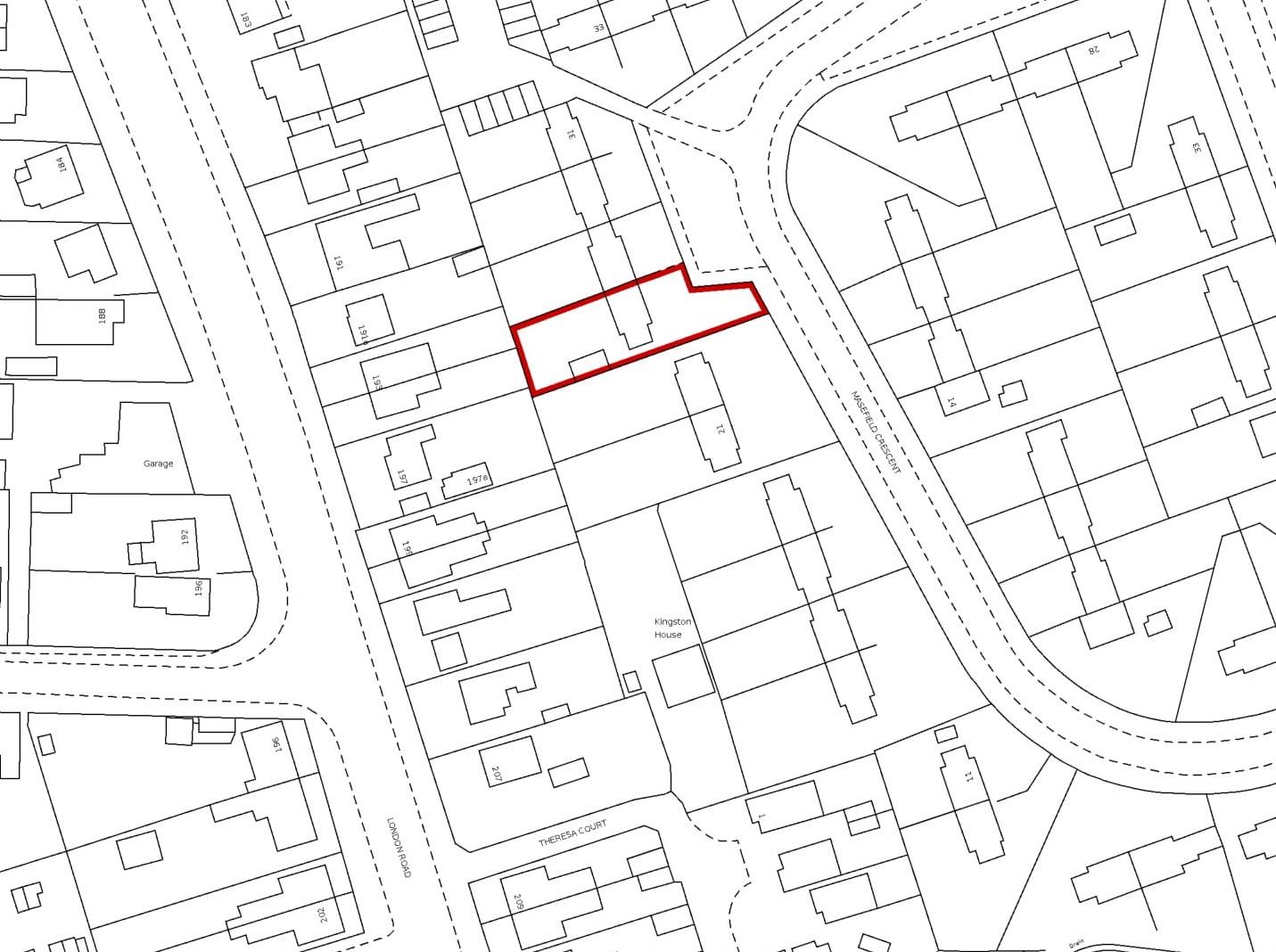- Semi-detached family home
- Three bedrooms
- Large plot
- 17' lounge
- New roof in 2023
- 17 roof mounted solar panels fitted 2023 and battery storage
- Single garage and spacious driveway
- Enclosed rear garden
- Close to good local amenities
- EPC Rating D
3 Bedroom House for sale in Newark
A substantially built three bedroom semi-detached family home situated on a spacious plot and located close to a good range of local amenities. The property had a new roof fitted in 2023 and 17 roof mounted solar panels were installed.
The living accommodation comprises entrance hall leading to a spacious 17' lounge and dining kitchen. Moving to the first floor there is a landing connecting to three well proportioned bedrooms and a family bathroom. There are double glazed windows and modern Rointe electric radiators to some of the rooms.
Outside the property is well positioned on a substantial plot set back behind a deep frontage with gardens laid to lawn and a block paved driveway which provides ample off road parking for several vehicles and extends along the side of the house leading to further parking and a single garage.
To the rear are spacious enclosed gardens laid out with lawn, shrub boarders, paved patio and pathways. A range of outbuildings are integral to the house and offer potential to extend the living accommodation subject to the relevant building permissions.
The property would be ideal for those seeking a family home on a large plot located in a good residential area close to a range of excellent local amenities including shops and schools.
Balderton is situated within 2 miles of Newark town centre. Local amenities include Sainsburys, Lidl and Tesco stores, a medical centre, pharmacy, post office and three public houses. The village has two primary schools and the Newark Academy. There are nearby access points to the A1 and A46 dual carriageways. East Coast rail services from Newark Northgate railway station provide journey times to London King's Cross of just over 75 minutes with regular services also to the north of England.
This linked semi detached house was originally built by Colemans around 1950 for the local authority. Constructed of brick elevations under a tiled roof covering. A new roof was added in 2023 along with 17 roof mounted solar panels. The windows are wood framed with aluminium double glazed units. There are Rointe electric radiators to some of the rooms.
The living accommodation is laid out over two levels and can be described in more detail as follows:
Entrance Hall - 3.45m x 2.16m (11'4 x 7'1 ) - Wooden front entrance door, double glazed window, Rointe electric radiator, staircase to first floor.
Lounge - 5.46m x 3.84m (17'11 x 12'7 ) - (narrowing to 10'6)
Brick fireplace with open grate and central heating back boiler stone hearth with wooden mantle above and television shelf. Electric radiator, double glazed windows to front and rear elevations.
Dining Kitchen - 3.28m x 3.12m (10'9 x 10'3 ) - Ceramic tiled floor, radiator, double glazed window to rear elevation. Walk in pantry with ceramic tiled floor, wall mounted shelving and Myenergi solar panel meter. The kitchen is fitted with a range of base cupboards and drawers with working surfaces over, inset stainless steel sink and drainer, wall mounted cupboards tiling to splashbacks.
Entrance Passage - With wooden entrance doors to the front and rear connecting to a range of integral outbuildings which offer potential to extend the living accommodation.
Store Room - 2.16m x 1.85m (7'1 x 6'1 ) - Growatt battery storage system connected to the roof mounted solar panels.
Coal Store - 6'3 x 2'8 -
Wc - With low suite WC, electric radiator and ceramic tiled floor.
First Floor -
Landing - 2.59m x 2.13m (8'6 x 7' ) - Double glazed window to front elevation, Rointe electric radiator, loft access hatch.
Bedroom One - 3.33m x 3.05m 1.52m (10'11 x 10' 5 ) - With double glazed window to rear elevation.
Bedroom Two - 4.24m x 3.18m (13'11 x 10'5 ) - Double glazed window to rear elevation
Bedroom Three - 3.15m x 2.18m (10'4 x 7'2 ) - Double glazed window to front elevation.
Family Bathroom - 2.13m x 1.70m (7' x 5'7 ) - Fitted with a traditional, powder blue coloured suite including a cast iron bath with mixer tap and shower attachment, pedestal wash hand basin and a low suite WC. There are part tiled walls, double glazed window to the side elevation, wall mounted Dimplex electric fan heater
Outside - The property occupies a substantial plot set well back behind a deep frontage with lawned gardens and a block paved driveway offering ample parking for several vehicles. The driveway extends along the side of the house leading to the garage positioned at the rear.
Garage - 6.17m x 3.07m (20'3 x 10'1 ) - A sectional concrete built garage with up and over door. Set on a concrete base. Power and light connected with double powerpoint and two strip lights.
The rear garden is enclosed with wooden fencing to the boundaries laid out with lawn, shrub borders, paved patio and pathways. A range of useful outbuildings include two timber built sheds and a greenhouse. There is an outside tap.
Tenure - The property is freehold.
Services - Mains water, electricity and drainage are all connected to the property. There are 17 roof mounted solar panels which are owned connecting to a Growatt battery storage system.
Possession - Vacant possession will be given on completion.
Mortgage - Mortgage advice is available through our Mortgage Adviser. Your home is at risk if you do not keep up repayments on a mortgage or other loan secured on it.
Council Tax - The property comes under Newark and Sherwood District Council Tax Band B.
Property Ref: 59503_34195466
Similar Properties
Main Street, Carlton-On-Trent, Newark
2 Bedroom Barn Conversion | £215,000
A charming brick and pantile two bedroom cottage enjoying a peaceful, tucked-away position within a small courtyard deve...
3 Bedroom Semi-Detached House | £210,000
A semi-detached three bedroomed cottage with two reception rooms and a spacious kitchen. The accommodation includes a lo...
Land | Offers in region of £200,000
A 1/3 acre building plot with Planning in Principle granted for residential development of 1 dwelling. The plot is situa...
Commercial Property | Offers in region of £230,000
***FREEHOLD OFFICE INVESTMENT LET ON LEASE WITH OVER 3 YEARS UNEXPIRED*** Freehold double fronted office premises with p...
3 Bedroom Semi-Detached House | £230,000
A semi-detached three bedroomed house with a larger than average plot extending to 0.05 Ha (0.123 Acre) or thereabouts....
2 Bedroom Semi-Detached House | £230,000
Conveniently located just off the charming Appleton Gate area of Newark, this unique Grade II listed Georgian coach hous...

Richard Watkinson & Partners (Newark)
25 Stodman Street, Newark, Nottinghamshire, NG24 1AT
How much is your home worth?
Use our short form to request a valuation of your property.
Request a Valuation
