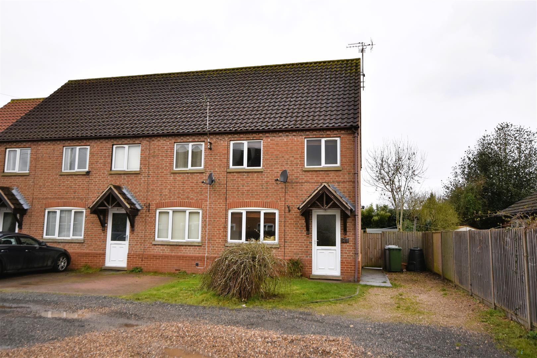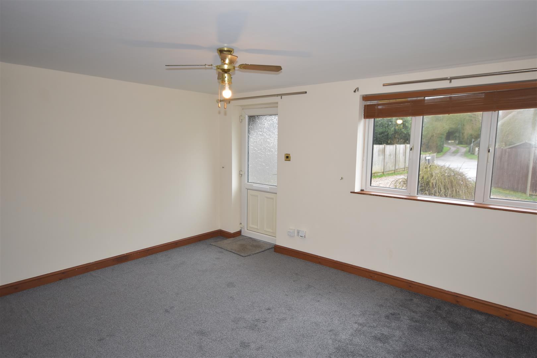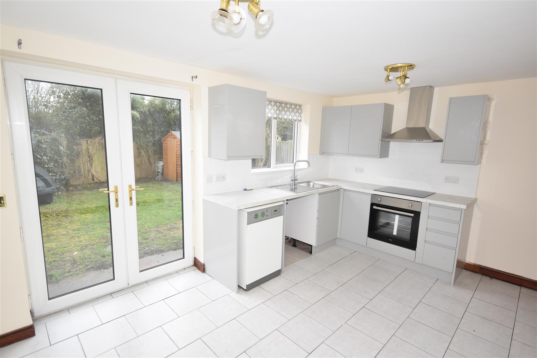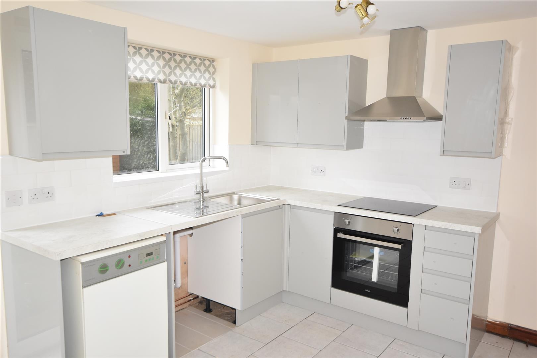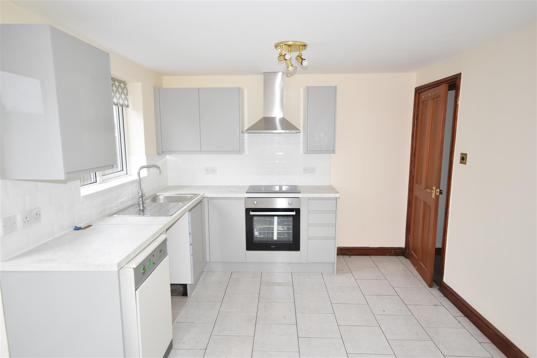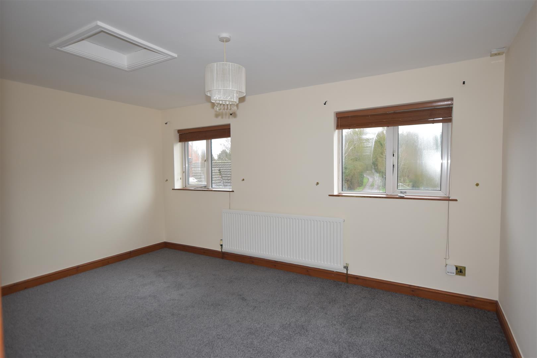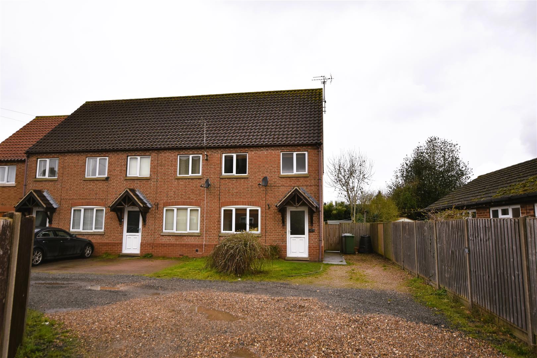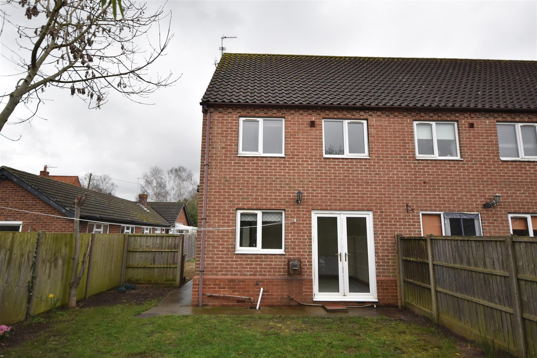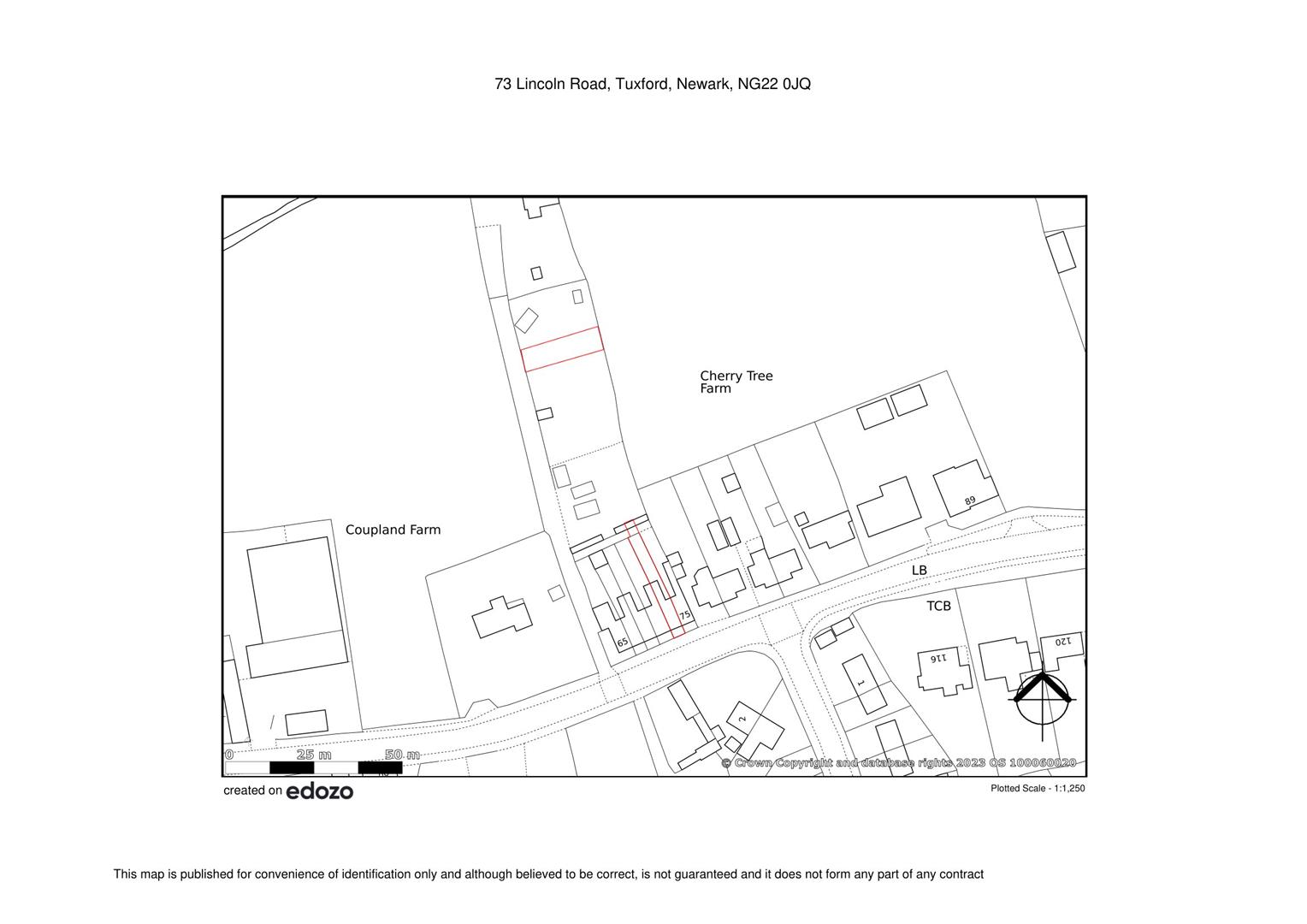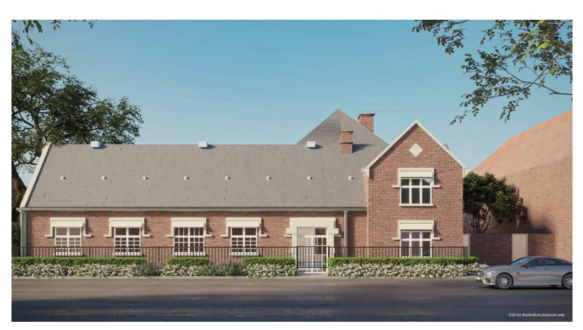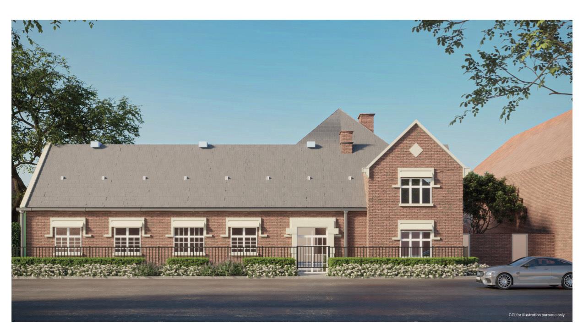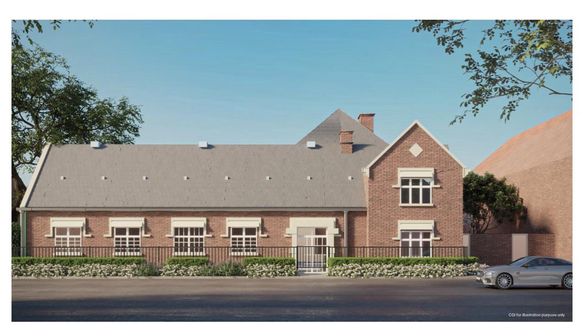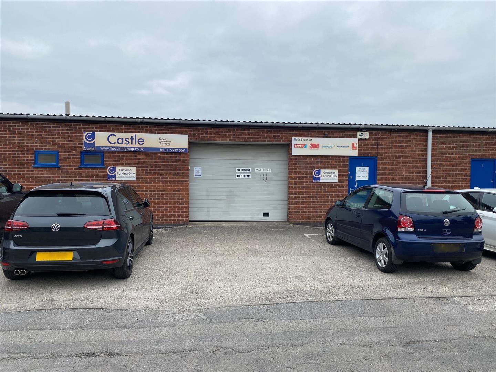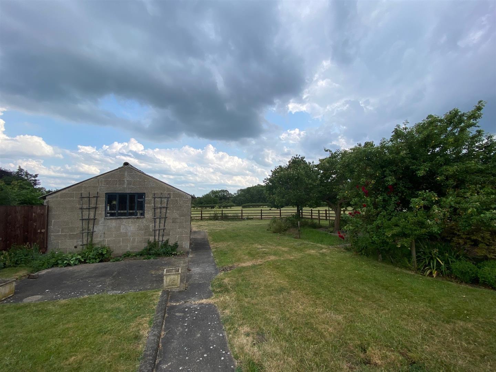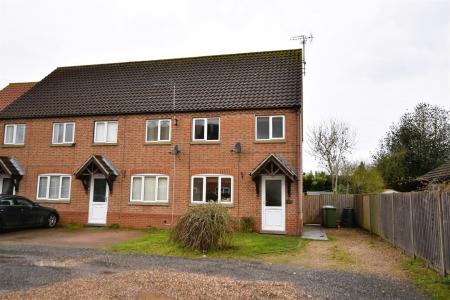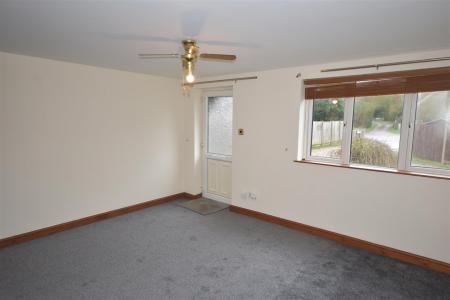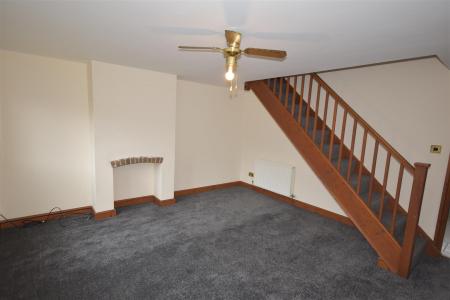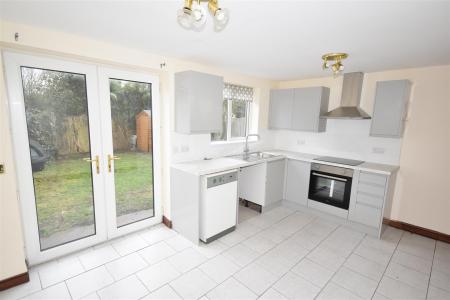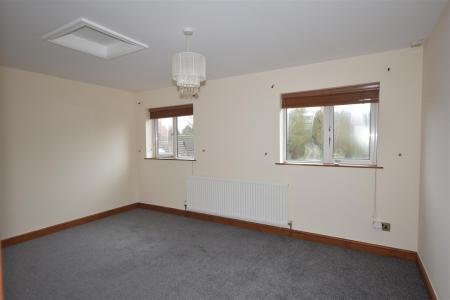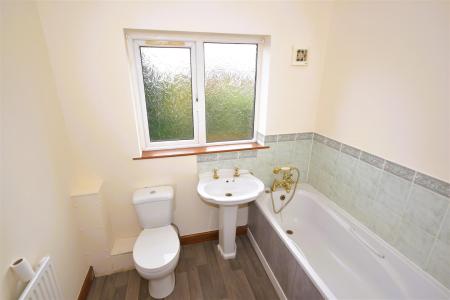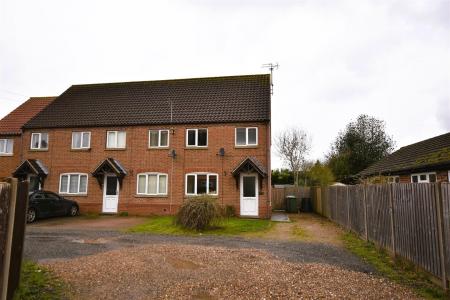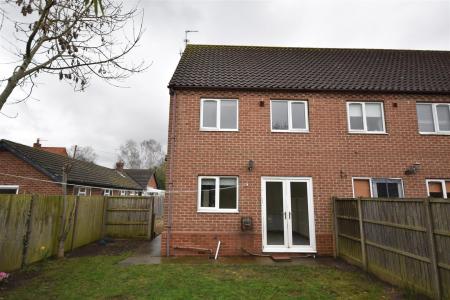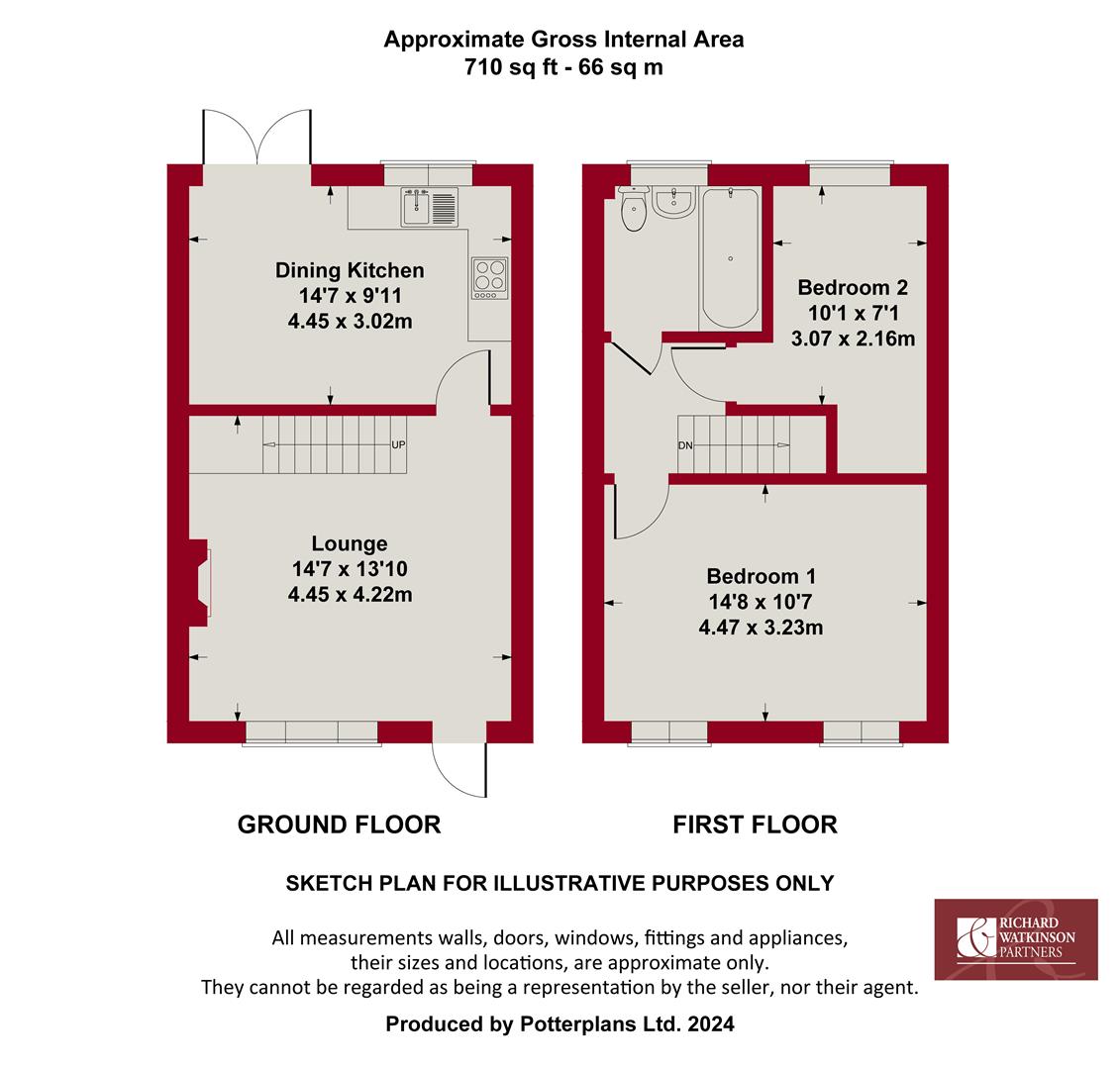- Modern End Terrace Cottage - NO UPWARD CHAIN
- Spacious Front Lounge
- New Kitchen Units
- Two Bedrooms
- Recarpeted and Redecorated Throughout
- Oil Fired Central Heating
- UPVC Double Glazing
- Driveway and Enclosed Rear Garden
- Village Location, Newark 8 miles
- EPC Rating D
2 Bedroom End of Terrace House for sale in Newark
*** NO UPWARD CHAIN *** A refurbished, modern, two bedroom end terrace cottage situated in a pleasant cul-de-sac location. Recent improvements include redecoration, new carpets and new fitted gloss kitchen units with appliances.
The living accommodation benefits from uPVC double glazed windows and an oil fired central heating system. The accommodation offers a spacious 14' lounge, an open plan dining kitchen with new units and French doors to the garden. On the first floor, there are two double bedrooms and a family bathroom with a white suite.
Outside, to the front, is a garden area and driveway with off road parking. To the rear is a pleasant enclosed garden. This modern cottage would be ideal for a first time buyer, young family or for those looking to downsize and viewing is highly recommended.
Besthorpe is a charming village situated just 8 miles north of Newark. Village amenities include the Lord Nelson pub and for those who enjoy outdoor activities, a network of country lanes and footpaths connect to the beautiful surrounding countryside, neighbouring villages and nearby nature reserves. The neighbouring village of Collingham (2 miles) has an excellent range of amenities which include a modern Co-op store, butcher's shop, newsagents, doctors surgery, pub and primary school. Besthorpe falls within the catchment area of the excellent Tuxford Academy secondary school which is rated good by Ofsted. There is good access to the A1 and A46 dual carriages. Nottingham, Lincoln and Newark are within commuting distance. Newark has excellent shopping facilities including a Marks and Spencer food hall. Additionally, there are supermarkets including Waitrose, Morrisons and Asda. Newark Northgate railway station has fast trains connecting to London King's Cross with journey times around 75 minutes.
The property is traditionally built with brick elevations under a pantile roof covering. The property has uPVC double glazing and the central heating system is oil fired. The living accommodation is arranged over two levels and can be described in more detail as follows:
Ground Floor -
Lounge - 4.45m x 4.22m (14'7 x 13'10) - UPVC double glazed window to the front elevation and front entrance door, double panel radiator, television point. Staircase leading to first floor. This room has been redecorated and has a new carpet.
Dining Kitchen - 4.45m x 3.02m (14'7 x 9'11) - UPVC double glazed window and set of French doors are to the rear elevation. Ceramic tiled floor, space for dining table, double panelled radiator. Worcester Heatslave 15/19 oil fired central heating boiler, plumbing for automatic washing machine. Newly fitted gloss finish kitchen units have base cupboards and drawers, working surfaces over with inset stainless steel sink and drainer, wall cupboards. Built-in appliances include electric ceramic hob, electric oven and extractor.
First Floor -
Landing - With new carpet.
Bedroom One - 4.47m x 3.23m (14'8 x 10'7) - New carpet, two uPVC double glazed windows to the front elevation. Radiator, loft access hatch.
Bedroom Two - 3.07m x 2.16m (10'1 x 7'1) - (plus recess measuring 3'7 x 3'3)
New uPVC double glazed window to rear elevation and radiator.
Bathroom - 2.01m x 2.18m (6'7 x 7'2) - With a uPVC double glazed window to the rear elevation, white suite including low suite WC, pedestal basin, panel bath, tiling to splashback and extractor fan, radiator.
Outside - To the front there is an open plan garden which is laid to lawn and a driveway providing off road car parking. A path leads to a wooden gate giving access to the rear where there is a pleasant enclosed garden, laid to lawn, with close boarded fence to the boundaries and a timber garden shed.
Tenure - The property is freehold.
Services - Mains water, electricity, and drainage are all connected to the property. The central heating system is oil fired.
Viewing - Strictly by appointment with the selling agents.
Possession - Vacant possession will be given on completion.
Mortgage - Mortgage advice is available through our Mortgage Adviser. Your home is at risk if you do not keep up repayments on a mortgage or other loan secured on it.
Council Tax - The property comes under Newark and Sherwood District Council Tax Band A,
Important information
Property Ref: 59503_32949252
Similar Properties
3 Bedroom Terraced House | £150,000
A very well presented and refurbished period three bedroom mid-terrace house being offered for sale with a separate allo...
Apartment 4, The Old Victorian School, Albert Street, Newark
1 Bedroom Apartment | £150,000
Apartment no. 4 is a duplex 1 bedroomed apartment with ground floor living space and first floor bedroom, walk in wardro...
Apartment 2, The Old Victorian School, Albert Street, Newark
1 Bedroom Apartment | £150,000
A stunning development and conversion of this elegant Victorian building into 9 self contained and luxuriously appointed...
Apartment 6, The Old Victorian School, Albert Street, Newark
1 Bedroom Apartment | £160,000
A ground floor apartment with enclosed outdoor space and parking. The accommodation includes a living kitchen, bathroom...
Bradley Street, Sandiacre, Nottingham
Commercial Property | Offers in excess of £160,000
A freehold commercial investment comprising purpose built workshop with existing use storage and distribution. The unit...
Newark Road, Coddington, Newark
Plot | Guide Price £175,000
*** Guide Price £175,000 to £200,000 ***An individual building plot with planning in principle for a single storey resid...

Richard Watkinson & Partners (Newark - Sales)
35 Kirkgate, Newark - Sales, Nottinghamshire, NG24 1AD
How much is your home worth?
Use our short form to request a valuation of your property.
Request a Valuation
