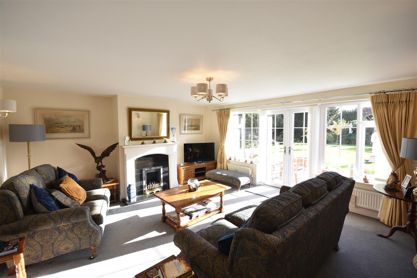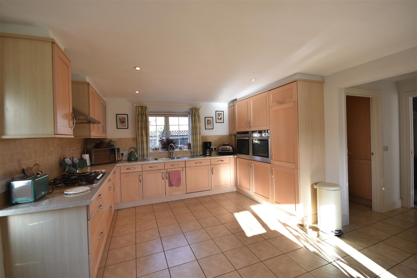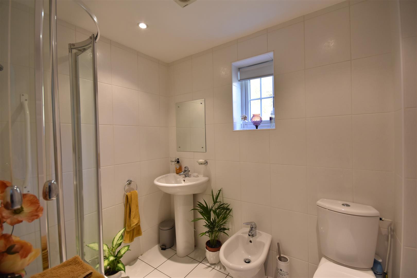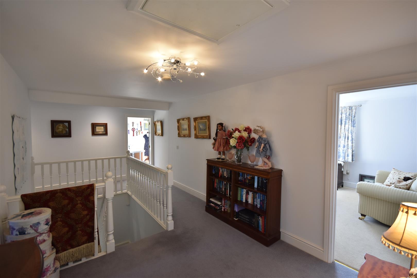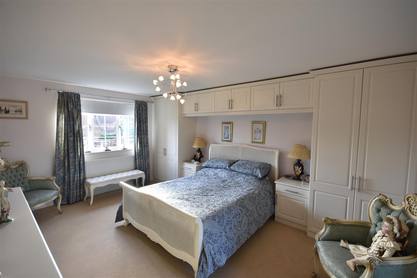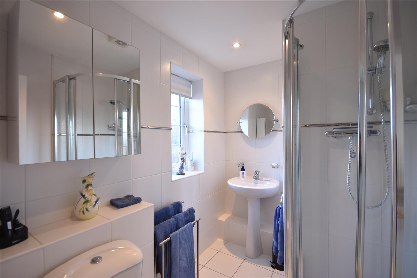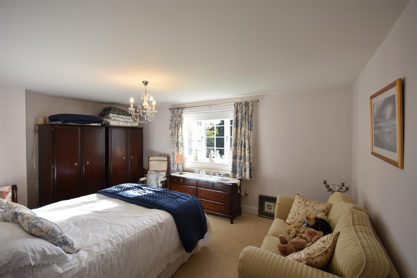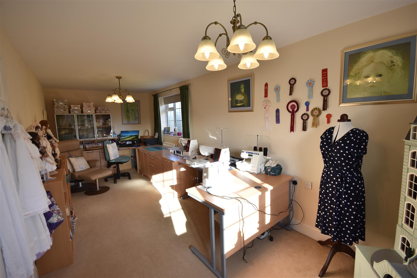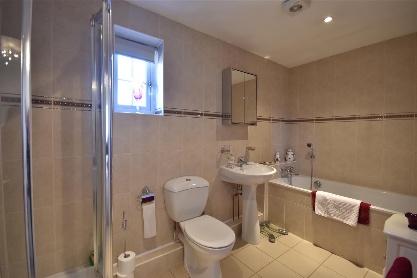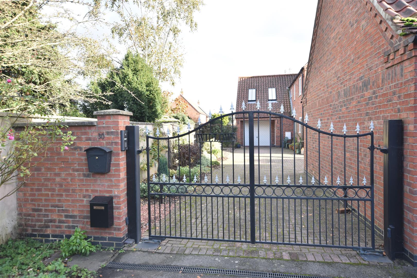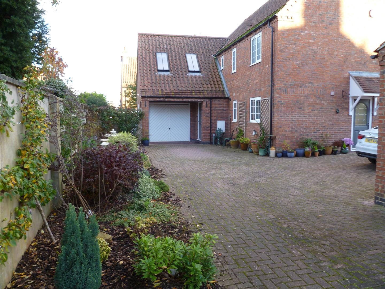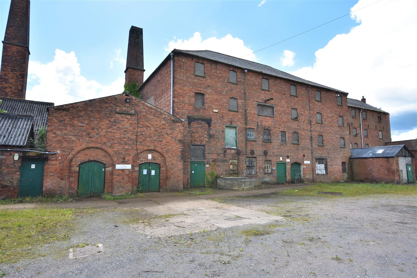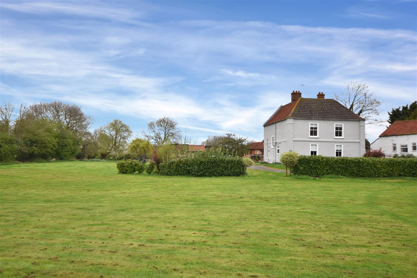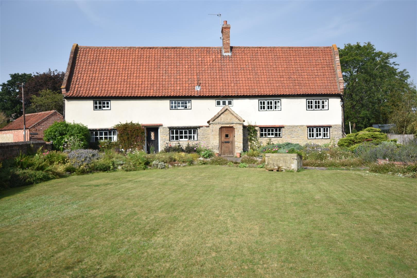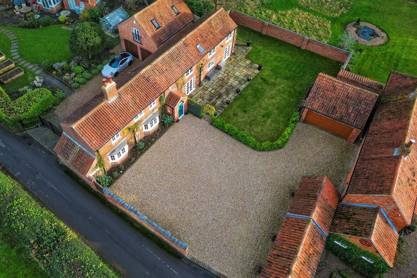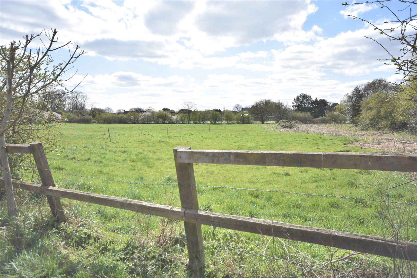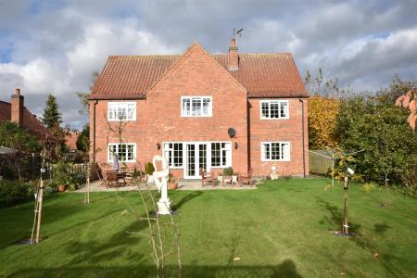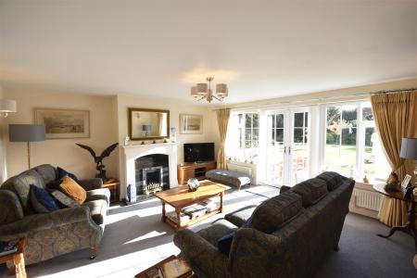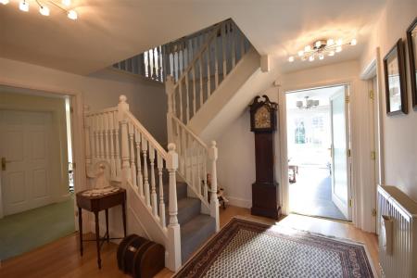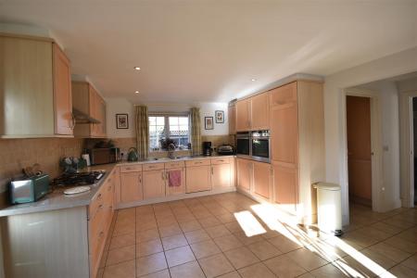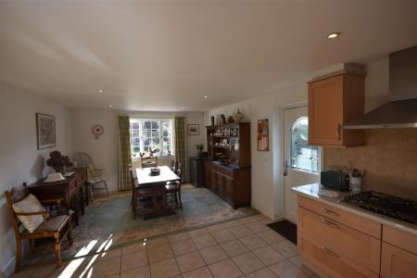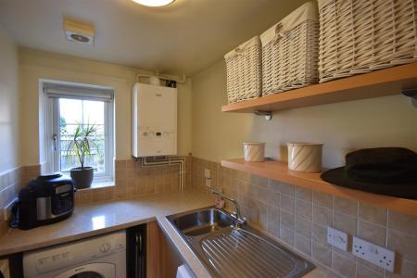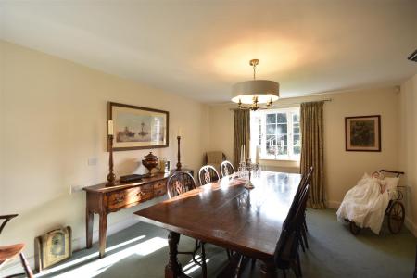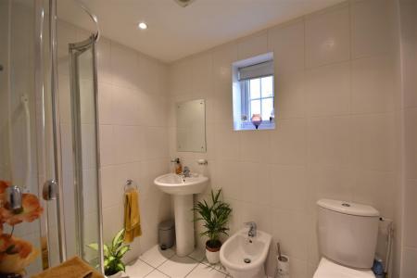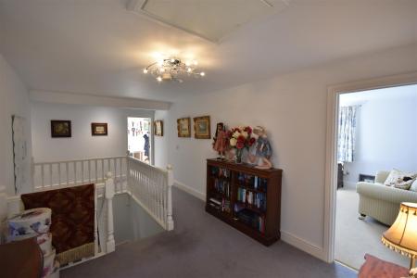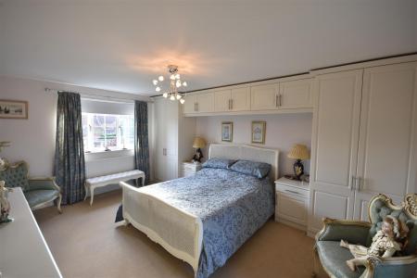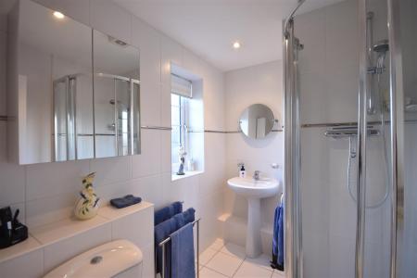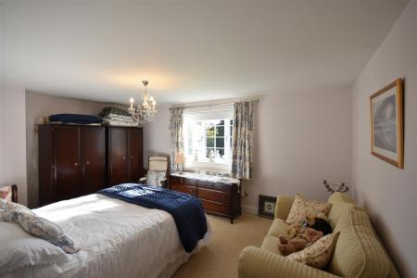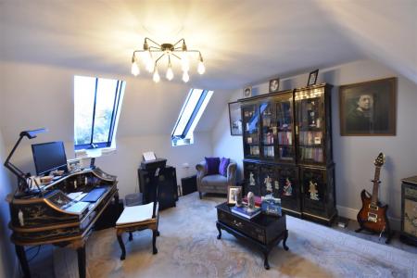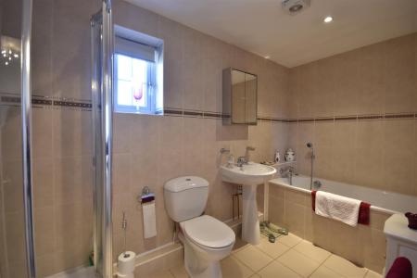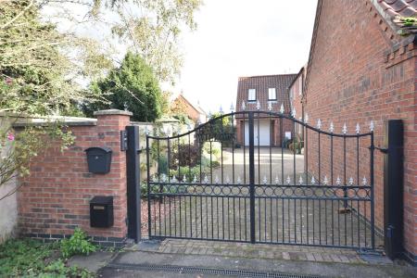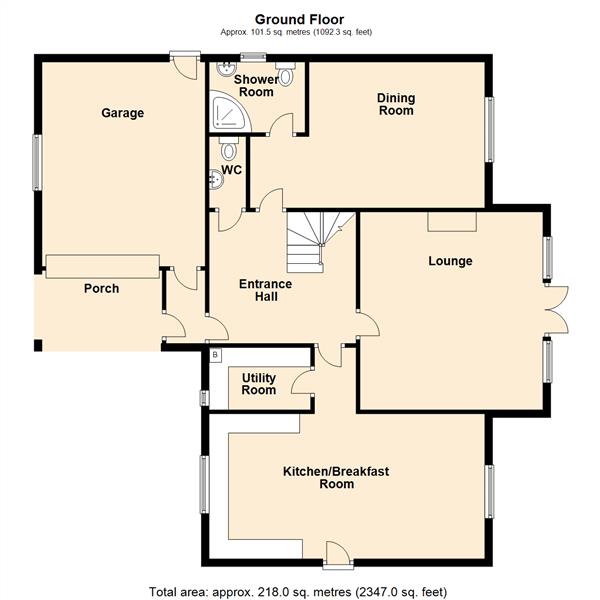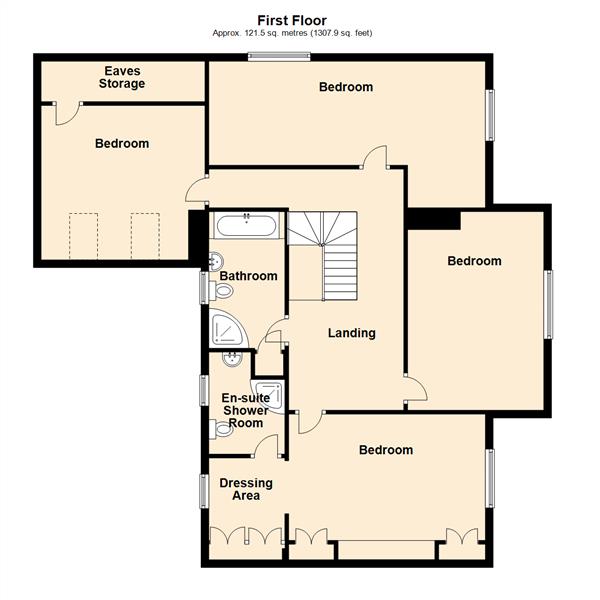- Detached Four/Five Bedroomed House
- Individually Designed & Built
- Private Drive Access
- Plot 890 Sq.m (0.22 Acre)
- Lounge With French Windows
- Spacious Dining Kitchen & Utility
- Separate Dining Room/Bedroom Five With En-suite
- Four Double Bedrooms, Master En-suite & Family Bathroom
- Delightful South Facing Garden
- Integral Garage With Remote Doors
4 Bedroom Detached House for sale in Newark
The Willows, a fine individually designed and built detached family sized, four/five bedroomed property, is situated within the Collingham conservation area, with a South facing plot extending to 890 sq. m (0.22 acre) or thereabouts. The property, built in 2005, is well maintained and immaculate throughout. The private driveway leads to a pair of electrically operated gates and the property has a secluded location with easy access of the excellent facilities provided in Collingham village.
The property is constructed with a conservation red brick under a clay pantiled roof, the property features an elegant gabled elevation and exceptionally well proportioned rooms, providing approximately 2,400 sq. ft gross internal floor area, excluding the extra large integral garage. Central heating is gas fired and the property is double glazed throughout.
The accommodation is well proportioned and noticeably light and airy throughout. The rooms have adaptability for home working or multi-generation occupation. The ground floor provides a reception hall, cloakroom, lounge with South facing French windows to the garden. There is a spacious dining kitchen and utility room. The separate dining room can be used as a ground floor bedroom with en-suite. The first floor provides a spacious galleried landing, master bedroom suite with dressing room and en-suite facility, three further double sized bedrooms and the family bathroom.
The garden is a particular feature of the property with an extensive Indian stone patio area, lawn, herbaceous borders, summerhouse, greenhouse and potting shed.
Collingham is situated six miles North of Newark with excellent local amenities including a Co-operative store, family butchers, post office, hairdressers, primary school, medical centre with GP surgery, pharmacy and dentists. There are many social organisations, societies and clubs. The Royal Oak public house is community owned. Collingham has a railway station providing regular services to Newark, Lincoln and Nottingham. Access points to the A46 and A1 dual carriageway are within four miles. Newark is on the main East Coast Railway Line with regular services to York, Newcastle and Edinburgh. London King's Cross is within an average 75 minute journey time.
The property provides the following accommodation:
Ground Floor -
Front Entrance Lobby - Connecting door to the garage.
Reception Hall - 3.81m x 3.43m (12'6 x 11'3) - Radiator, security alarm system, staircase to the first floor, under stairs cupboard.
Cloakroom - Low suite WC, basin with cabinet. Radiator and ceramic tiled floor.
Lounge - 5.08m x 4.72m (16'8 x 15'6) - Fireplace with gas coal effect fire and sandstone effect surround. Two radiators. Centre opening south facing French doors to the garden.
Dining Kitchen - 7.06m x 3.73m (23'2 x 12'3) -
Wall units, base cupboards, working surfaces incorporating a one and a half sink unit and drainer. Integrated five ring NEFF gas hob, stainless hood and twin NEFF ovens. Ceramic tiled floor, recessed ceiling lighting, radiator, integrated dishwasher and fridge. This light and airy family sized kitchen has a dual aspect and rear entrance door.
Utility Room - 2.67m x 1.55m (8'9 x 5'1) - With base units, working surface incorporating a stainless steel sink unit. Ideal combination gas fired central heating boiler, installed circa 2021. Fitted tall cupboard, base cupboard, plumbing for washing machine,, radiator. Space for a tumble dryer.
Dining Room - 4.67m x 3.78m (15'4 x 12'5) - (Plus 6'11 x 4'11)
Designed for alternative use as a ground floor bedroom or family room. Garden aspect. Radiator.
En-Suite - 2.36m x 1.80m (7'9 x 5'11) - Fully tiled walls, Showerlux shower unit with chrome fittings, low suite WC, bidet, pedestal basin, tiled floor, recessed lighting and extractor fan.
First Floor -
Galleried Landing - 6.25m x 2.95m (20'6 x 9'8) - Radiator and hatch to the roof space.
Bedroom One - 5.05m x 3.78m (16'7 x 12'5) - Fitted bedroom furniture including two double wardrobes, bedside tables, double chest drawers. Radiator.
Dressing Room - 2.01m x 1.88m (6'7 x 6'2) - Two double built-in wardrobes, dresser with triple mirror, radiator.
En-Suite - 2.62m x 1.75m (8'7 x 5'9) - Showerlux shower unit with chrome fittings, pedestal basin and low suite WC. Fully tiled walls, mirrored wall cabinet, radiator, recessed lighting and extractor.
Bedroom Two - 5.16m x 3.63m (16'11 x 11'11) - Radiator, rear garden aspect.
Bedroom Three - 4.19m x 3.96m (13'9 x 13') - A recent addition to the property with two conservation roof windows, roof storage space and radiator. An ideal home office or bedroom.
Bedroom Four - 7.09m x 2.64m (23'3 x 8'8 ) - (plus recess)
This very large, L shaped multi-purpose room, is currently used for craft purposes. Two radiators.
Bathroom - 3.53m x 1.85m (11'7 x 6'1) - Bath with walled tiled surround, pedestal basin, low suite WC, mirrored cabinet, radiator, built-in linen cupboard and Showerlux shower unit with chrome fittings.
Outside -
Integral Garage - 5.56m x 4.22m (18'3 x 13'10) - Remote electric up and over door, window and personal door to house, door to rear garden.
The property is approached by a tarmacadam driveway from High Street and a pair of iron centre opening electrically operated gates. There is a block paved parking area and turning space.
The South facing rear garden has an extensive Indian stone patio, lawn and herbaceous borders.
Summerhouse, Greenhouse and Potting Shed.
Side path and gate area and path to the North of the garden.
Services - Mains water, electricity, gas and drainage are all connected to the property.
Tenure - The property is freehold.
Possession - Vacant possession will be given on completion.
Mortgage - Mortgage advice is available through our Mortgage Adviser. Your home is at risk if you do not keep up repayments on a mortgage or other loan secured on it.
Viewing - Strictly by appointment with the selling agents.
Council Tax - This property comes under Newark & Sherwood District Council Tax Band E.
Important information
Property Ref: 59503_32827722
Similar Properties
Land | Offers in excess of £650,000
Key Features1 Acre Total Site AreaFar Reaching Riverside ViewsCovered Parking & Garages ProposedTown Centre Less Than 1...
Main Street, Dunham-On-Trent, Newark
5 Bedroom Detached House | Guide Price £650,000
A superb renovated, Grade II listed, detached five bedroom farmhouse set in approx 1.3 acre of grounds with paddock, gar...
4 Bedroom Detached Bungalow | £650,000
An individually built and designed, contemporary style, 3-4 bedroom detached bungalow situated on this lovely elevated p...
4 Bedroom House | Guide Price £700,000
*** GUIDE PRICE £700,000 - £725,000 *** The Nunnery a Grade II Listed house provides four double sized bedrooms, three s...
Cottage Lane, Collingham, Newark
4 Bedroom House | Guide Price £700,000
A superb modernised and renovated detached, period, south-facing cottage situated on a spacious and secluded plot with l...
Plot | £725,000
A residential development site extending to 2.4 acres or thereabouts with the benefit of planning permission for 2 schem...

Richard Watkinson & Partners (Newark - Sales)
35 Kirkgate, Newark - Sales, Nottinghamshire, NG24 1AD
How much is your home worth?
Use our short form to request a valuation of your property.
Request a Valuation

