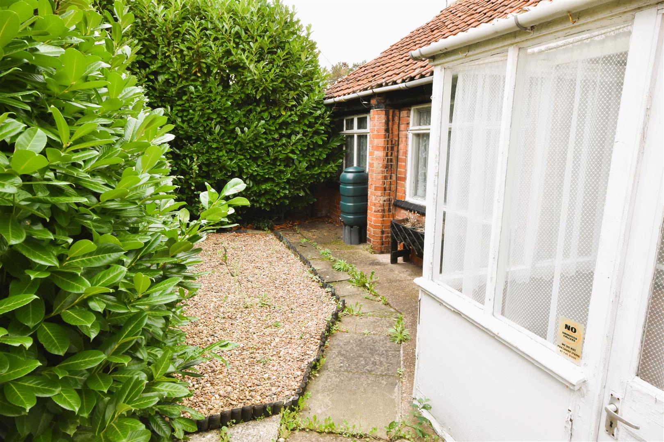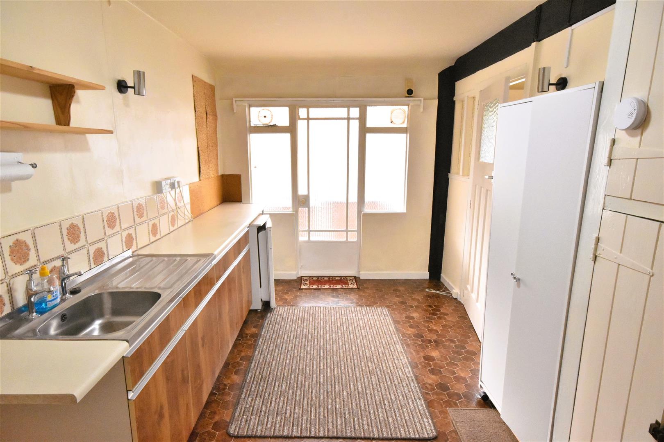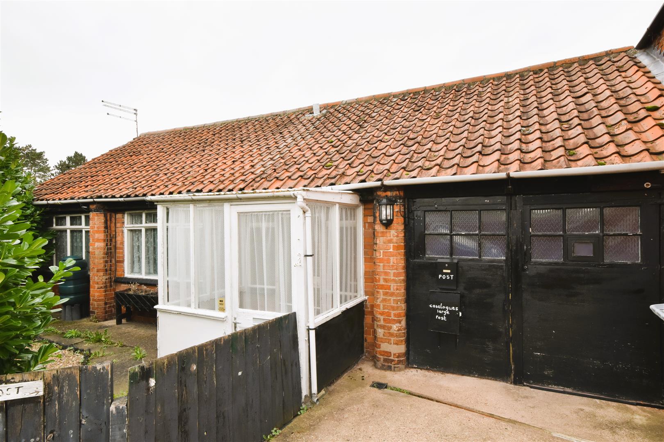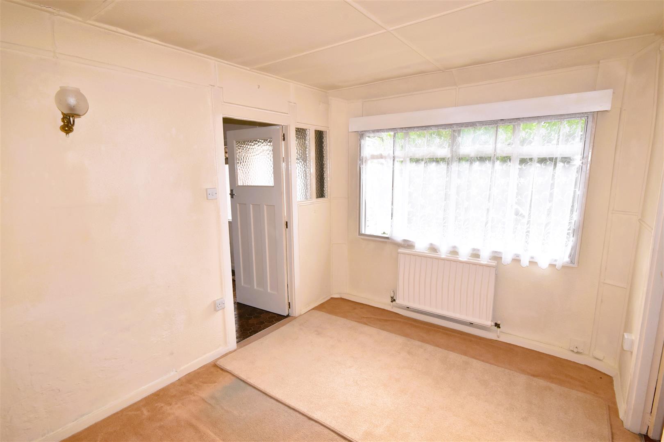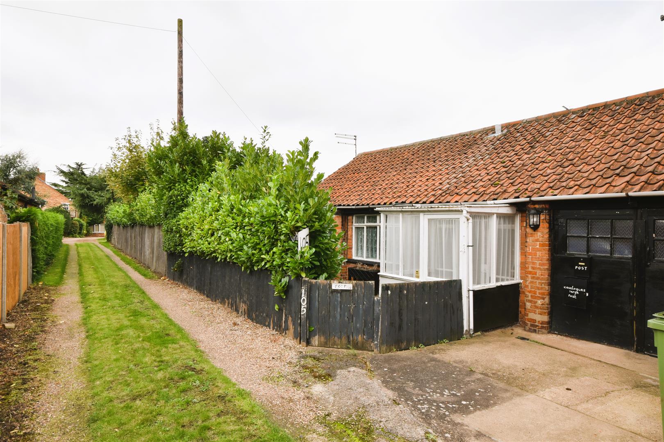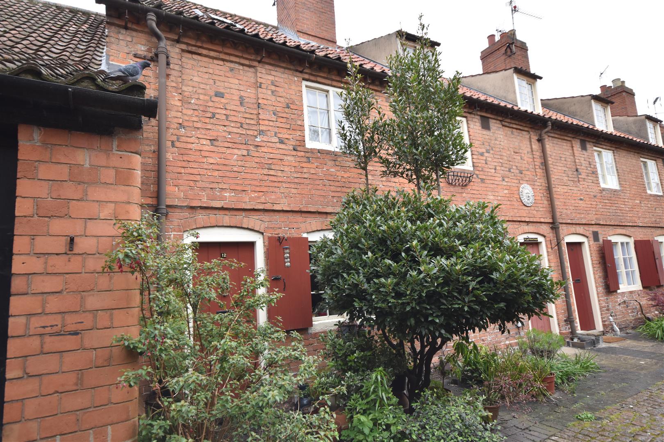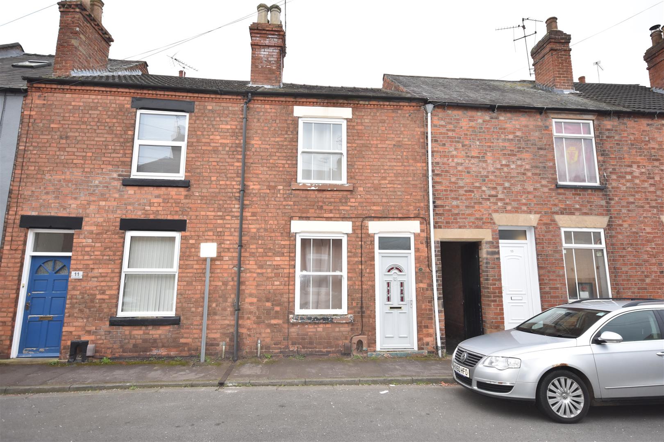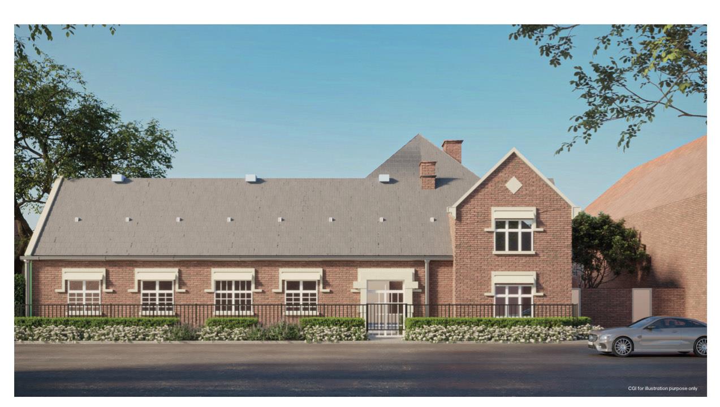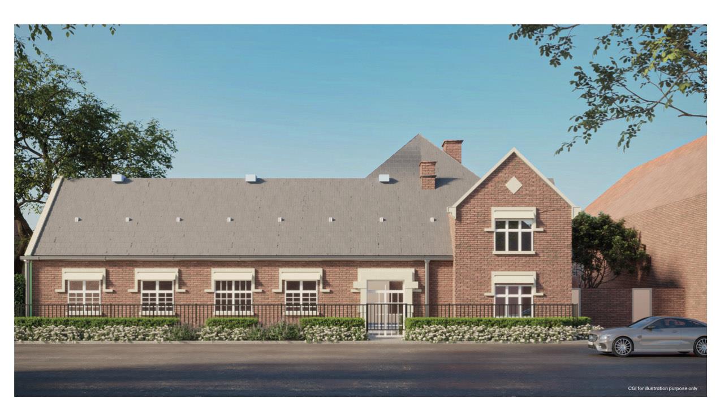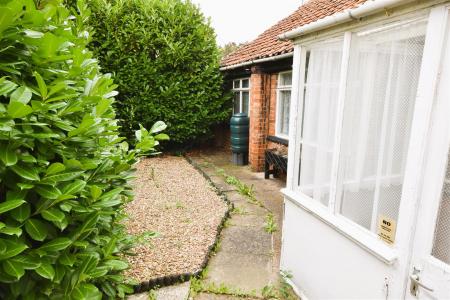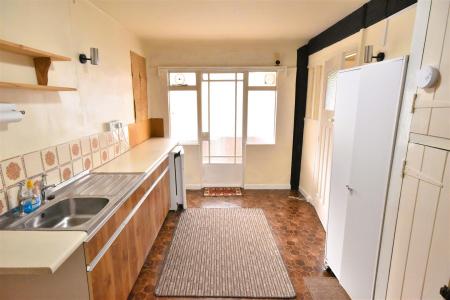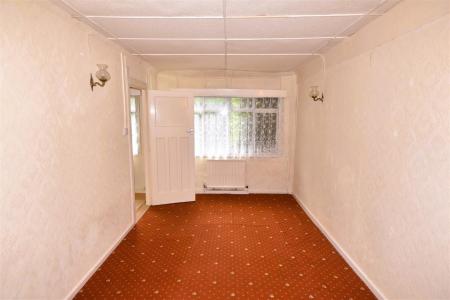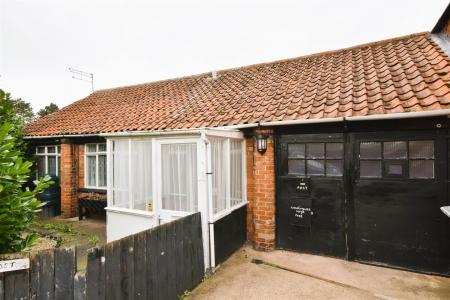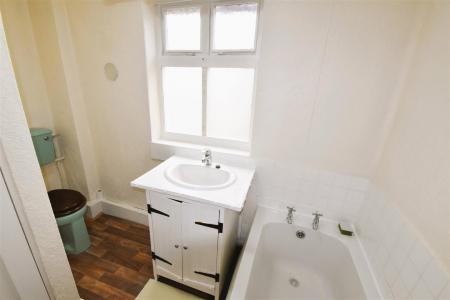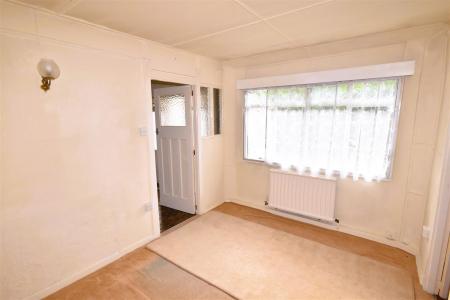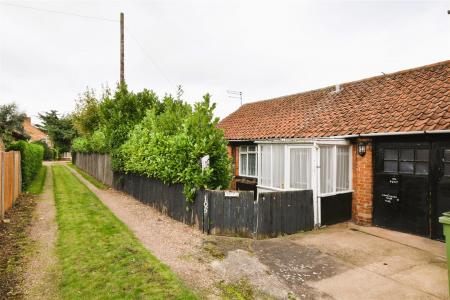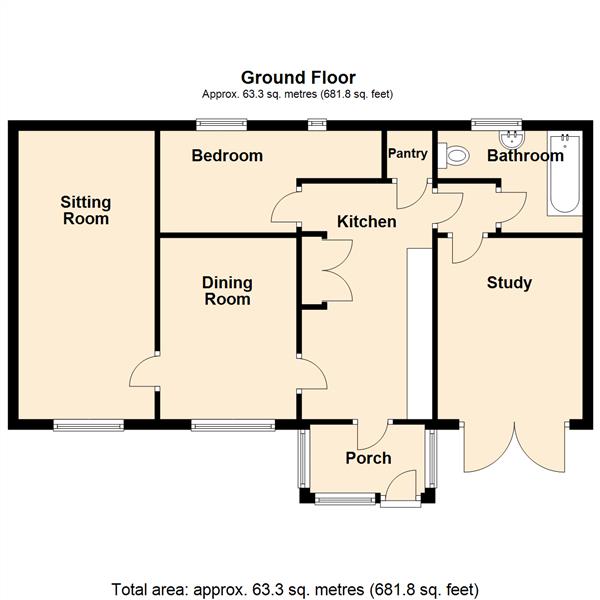- Barn Conversion
- One Bedroom, Living and Dining Rooms
- 15' Kitchen
- Modernisation Required
- Garage/Utility Room
- Driveway and Enclosed Front Garden
- Situated Close to Excellent Village Amenities
- Tucked Away Location
- EPC Rating D
1 Bedroom Semi-Detached Bungalow for sale in Newark
An interesting barn conversion, having a secluded location, in the centre of Collingham Village close to a range of excellent local amenities.
Benefitting from gas fired central heating, the living accommodation comprises living room, dining room, 15' kitchen, bedroom, bathroom and garage/utility. To the front there is a driveway providing off road parking, and a pleasant enclosed garden. Originally a cart shed dating from Circa. 1900, the property was converted into this single storey home in around 1960 and now requires modernisation. A sympathetic renovation project would create an interesting home with character in the centre of this village close to amenities. Viewing is highly recommended.
Collingham is situated just six miles from Newark and within commuting distance of Nottingham and Lincoln. There are nearby access points to the A1 and A46 dual carriageways. The village has a regular bus service to Newark and a railway station with commuters car park and train services connecting to Lincoln, Newark and Nottingham. Village amenities include a modern Co-operative store, a one-stop convenience shop, butcher's shop, newsagent, medical centre with doctor's surgery, pharmacy and dentist and there is the community-run Royal Oak pub and restaurant. The John Blow Primary School in the village has a good Ofsted report and Collingham also falls within the catchment area of Tuxford Academy, which is rated good by Ofsted. Other village amenities to note are a fish and chip shop, Chinese takeaway, hairdressers, pre-school and library. Country lanes, bridleways and footpaths extend into the adjoining countryside and towards the River Trent, and are ideal for those who enjoy walking and cycling.
Originally a four bay cart shed believed to date from circa. 1900 and converted in around 1960 the property is constructed of brick elevations under a pantile roof covering. The central heating is gas fired and the living accommodation can be described in more detail as follows:
Living Room - 5.77m x 2.62m (18'11 x 8'7) - With two radiators, mantle framed window to the front elevation.
Dining Room - 3.66m x 2.64m (12' x 8'8) - Metal framed window to the front elevation, radiator.
Bedroom - 2.67m x 1.96m (8'9 x 6'5) - plus 5'4 x 2'11
Secondary glazed window to the rear elevation.
Kitchen - 4.78m x 2.46m (15'8 x 8'1) - Fitted kitchen units comprise base cupboards and drawers with working surfaces over with inset stainless steel sink and drainer. Built-in airing cupboard housing Alpha InTech combination gas fired central heating boiler. Metal framed front entrance door and side window leading to a lean-to wood framed entrance porch.
Bathroom - 1.96m x 1.70m (6'5 x 5'7) - With suite comprising low suite WC, wash hand basin, vanity cupboard, panelled bath, part tiled walls, radiator. Window to rear elevation.
Garage/Utility - 3.66m x 2.79m (12' x 9'2) - Centre opening doors to the front which are accessed from the driveway. Plumbing for automatic washing machine, storage heater. This could be converted to further internal living accommodation if required and subject to the relevant planning permission.
Outside - The property has a secluded position accessed from a driveway off the High Street. The entrance is positioned in between Gascoigne's Newsagents and a hairdressers.
The access driveway leads to the frontage of the property where there is concrete driveway providing off-road car standing for one vehicle and there is a front garden area enclosed by wooden fencing with a gate.
Services - Mains water, electricity, gas and drainage are all connected to the property.
Tenure - The property is freehold.
Possession - Vacant possession will be given on completion.
Mortgage - Mortgage advice is available through our Mortgage Adviser. Your home is at risk if you do not keep up repayments on a mortgage or other loan secured on it.
Viewing - Strictly by appointment with the selling agents.
Council Tax - This property comes under Newark and Sherwood District Council Tax Band A.
Important information
Property Ref: 59503_32667592
Similar Properties
2 Bedroom Terraced House | £140,000
A delightful Grade II listed cottage forming part of a row of preserved town cottages in this delightful cobbled and sto...
2 Bedroom Terraced House | £125,000
A spacious two bedroom mid terraced house conveniently situated for Newark town centre, with resident's on street permit...
Grove Street, New Balderton, Newark
3 Bedroom Terraced House | £125,000
This is a spacious three bedroom mid terraced house situated on a plot with a long rear garden and a useful outbuilding....
Apartment 3, The Old Victorian School, Albert Street, Newark
1 Bedroom Apartment | £150,000
Apartment no. 3 is a duplex 1 bedroomed apartment with ground floor living space and first floor bedroom, walk in wardro...
Apartment 5, The Old Victorian School, Albert Street, Newark
1 Bedroom Apartment | £150,000
Apartment no. 5 is a duplex 1 bedroomed apartment with ground floor living space and first floor bedroom, walk in wardro...
Apartment 2, The Old Victorian School, Albert Street, Newark
1 Bedroom Apartment | £150,000
A stunning development and conversion of this elegant Victorian building into 9 self contained and luxuriously appointed...

Richard Watkinson & Partners (Newark - Sales)
35 Kirkgate, Newark - Sales, Nottinghamshire, NG24 1AD
How much is your home worth?
Use our short form to request a valuation of your property.
Request a Valuation
