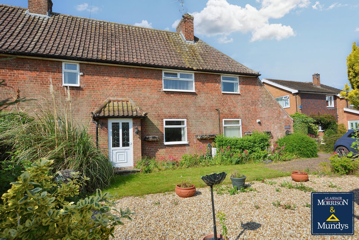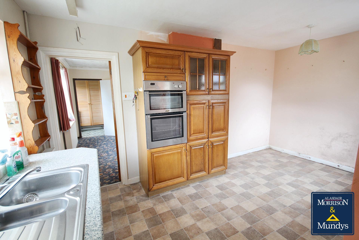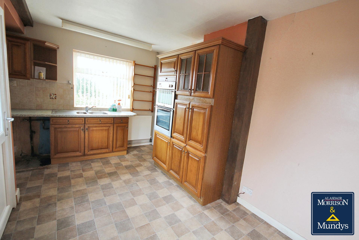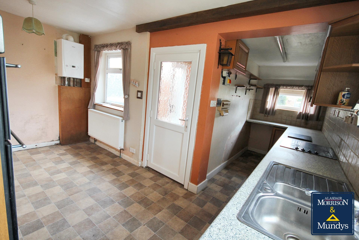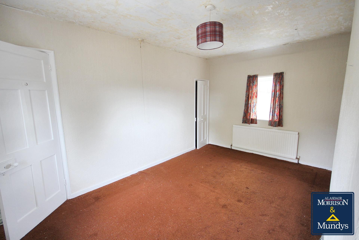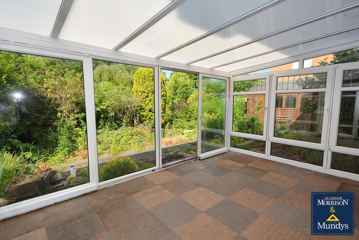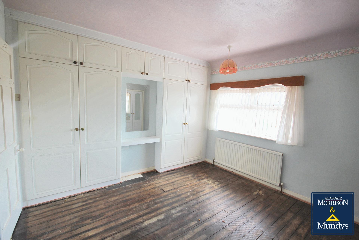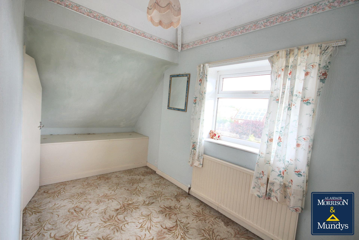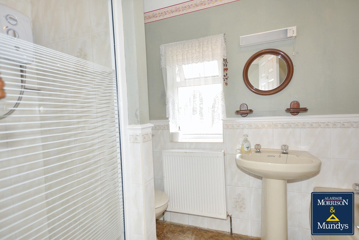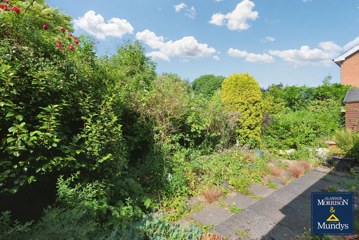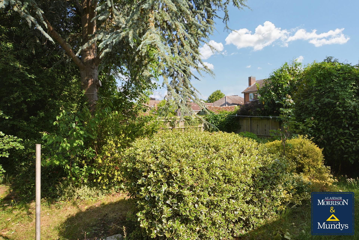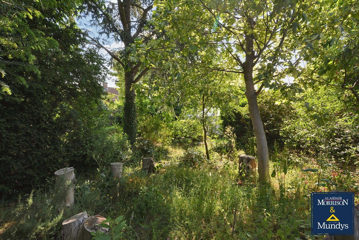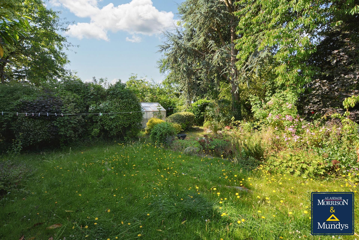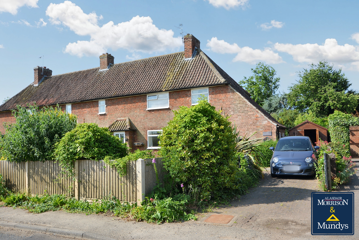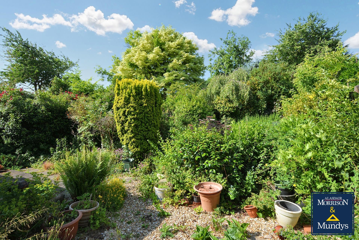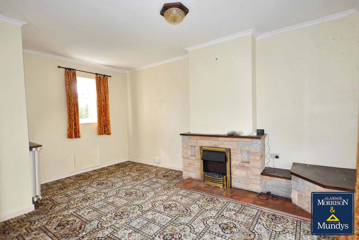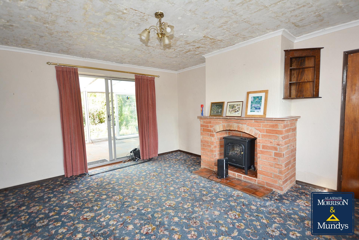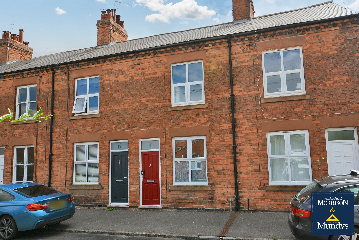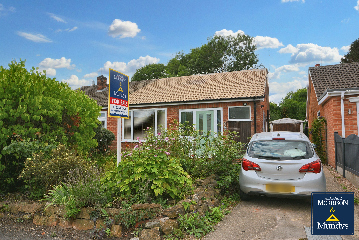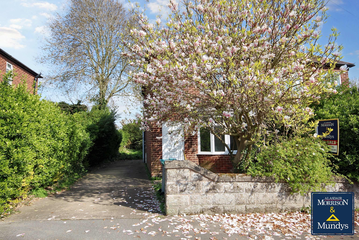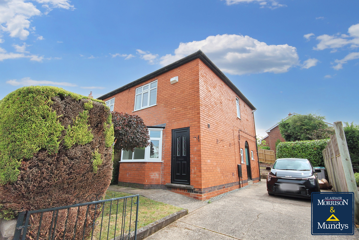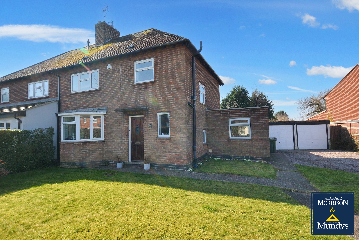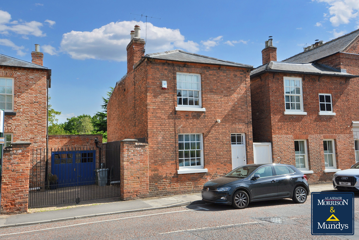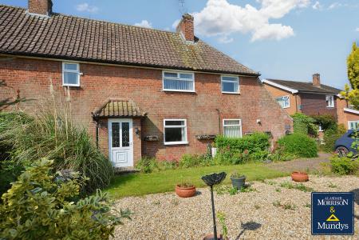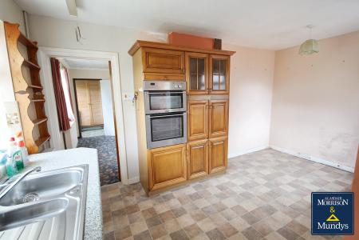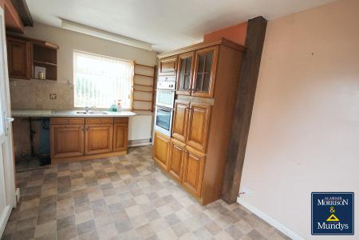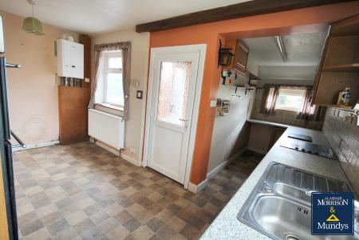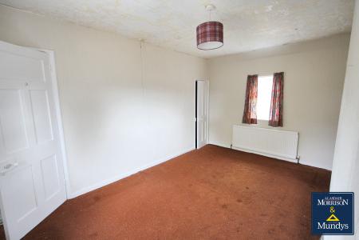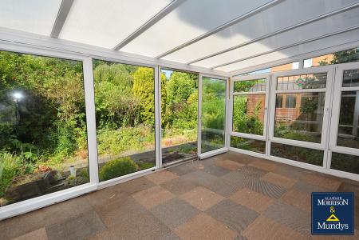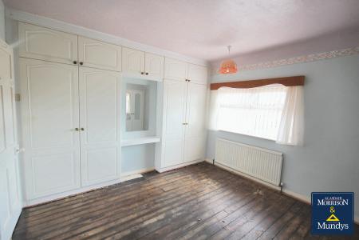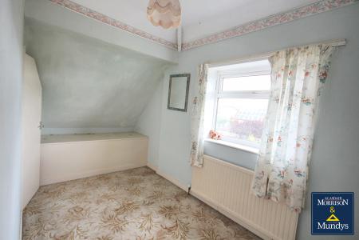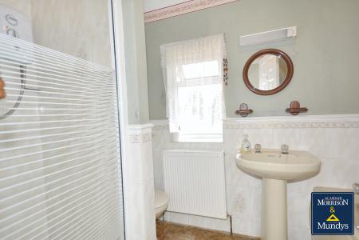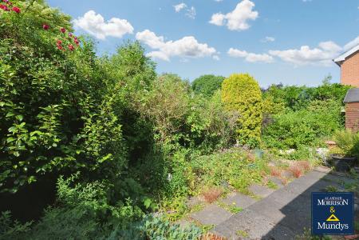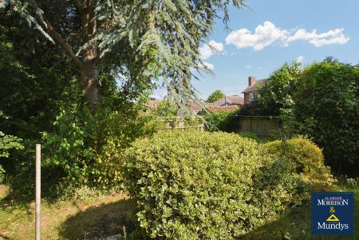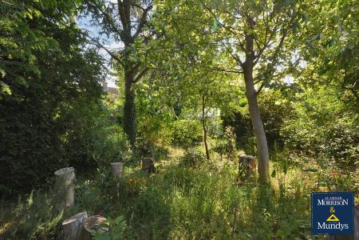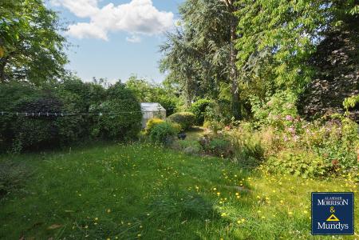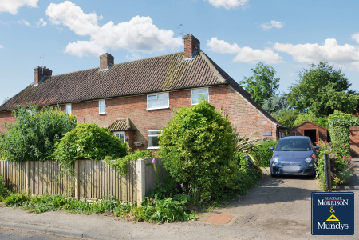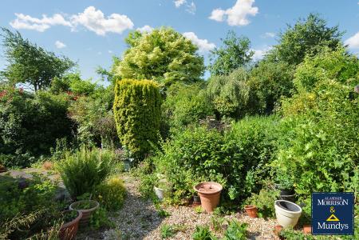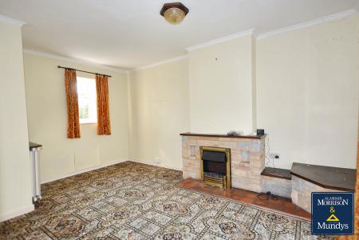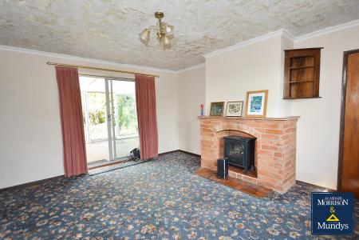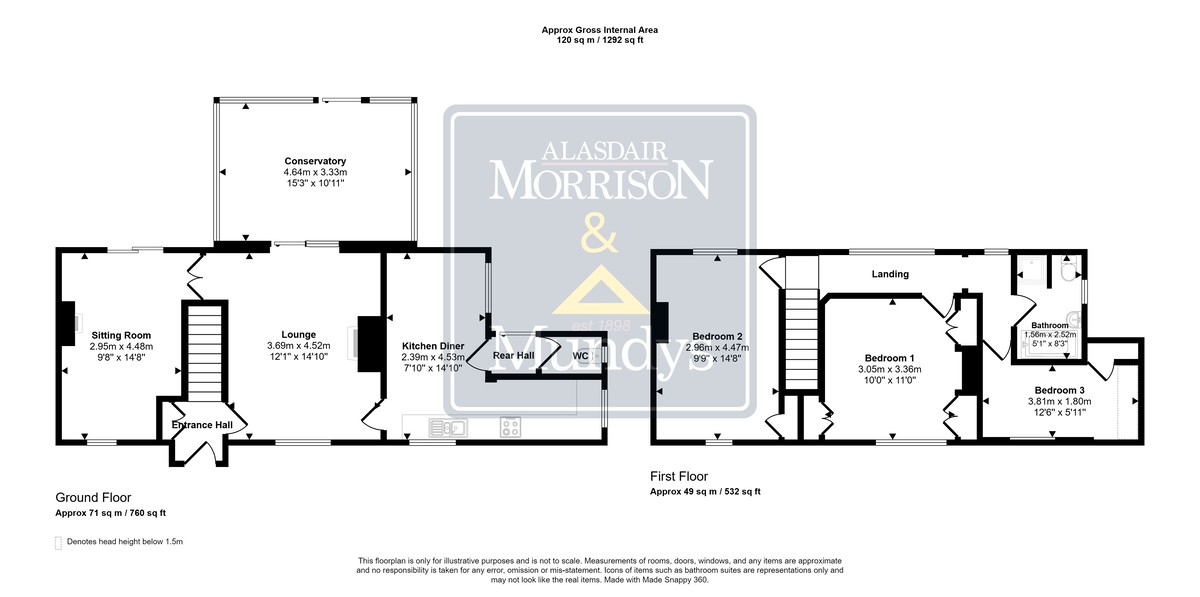- No Onward Chain - Potential To Extend
- Large Rear Garden, Large Driveway
- Entrance Hall, Cloakroom/WC
- Lounge, Dining Room
- Conservatory, Kitchen/Diner
- Three Further Bedrooms, Bathroom
- Delightful and Well Stocked Rear Garden
- Ideal Investment/FTB
- EPC Energy Rating - C
- Council Tax Band - B(Newark and Sherwood District Council))
3 Bedroom Semi-Detached House for sale in Newark
Offered with No Onward Chain - In need of modernisation and offering potential to extend (subject to planning). This delightful semi detached property is situated on a large plot with a well-stocked rear garden. Internal accommodation briefly comprises of Entrance Hall, Lounge, Dining Room, Conservatory, Cloakroom/WC, Kitchen/Diner, First Floor, three Bedrooms and a Bathroom. Outside there is a garden to front and rear, a side driveway and a workshop.
F4RN - FULL FIBRE Construction of the F4RN network started in 2016, and now provides fibre to the properties of over half the residents of Fiskerton and Morton. It was built by a team of volunteers with the help of local landowners. It now has a gigabit (1000 Mbps) network delivering amazing future-proof broadband connections which transform online experience.F4RN is a non-profit Community Benefit Society (a special form of Limited Company).
ENTRANCE HALL With a double glazed external door, stairs to the first floor landing, radiator, cloaks cupboard and door to the lounge.
LOUNGE 12' 1" x 14' 10" (3.68m x 4.52m) With double glazed window to the front elevation, radiator, brick fireplace with tiled hearth and mantle, under stairs storage cupboard, glazed panel double doors to the sitting room and double glazed sliding doors to the conservatory.
SITTING ROOM 9' 8" x 14' 8" (2.95m x 4.47m) With double glazed window to the front elevation, radiator, stone fireplace with tiled hearth and wooden mantle and double glazed sliding doors to the rear garden.
CONSERVATORY 15' 3" x 10' 11" (4.65m x 3.33m) With double glazed sliding door to the rear garden and double glazed surround.
KITCHEN/DINER 7' 10" x 14' 10" (2.39m x 4.52m) With a range of units, electric oven and hob, double glazed windows to the front and side elevations, radiator, plumbing for washing machine, further appliance spaces, stainless steel sink unit and drainer, breakfast area with radiator, double glazed window to the side elevation, Ideal wall mounted central heating boiler and a double glazed door to the rear lobby.
REAR LOBBY
With double glazed sliding door to the rear garden and door to the cloakroom/WC.
CLOAKROOM/WC With double glazed window to the side elevation and WC.
FIRST FLOOR LANDING With two double glazed windows to the rear elevation.
BEDROOM 10' 0" x 11' 0" (3.05m x 3.35m) With double glazed window to the front elevation, radiator and a range of fitted wardrobes and over stairs storage cupboard.
BEDROOM 9' 8" x 14' 8" (2.95m x 4.47m) With double glazed window to the front elevation, radiator and eaves storage cupboard.
BEDROOM 12' 6" x 5' 11" (3.81m x 1.8m) With double glazed window to the front elevation and radiator.
BATHROOM 5' 1" x 8' 3" (1.55m x 2.51m) Fitted with a panelled bath, separate shower with Triton shower and glazed door, low level WC, pedestal wash hand basin, double glazed window to the side elevation, radiator and splash tiled surround.
OUTSIDE To the front of the property there is a gravelled garden with a lawned area, mature flower/shrub borders, a block paved pathway, off road parking for two vehicles, external lighting and block paved pathway to the side of the property leading to the rear. To the rear of the property there is a large workshop, a gravelled pathway, Flagstone patio area, covered seating area, gravelled pathway to either side of the garden which has mature flower/shrub beds and borders and leads to an extremely private lawned garden, totally enclosed with a fence and hedge perimeter and a greenhouse.
WORKSHOP Timber construction with windows and door to the side elevation.
Property Ref: 675747_102125033478
Similar Properties
3 Bedroom Terraced House | Guide Price £275,000
A well-appointed and renovated mid terrace house situated within easy walking distance of Southwell Town Centre with its...
2 Bedroom Semi-Detached Bungalow | £269,500
Well appointed and modernised semi-detached bungalow situated in this popular location and offered for sale with NO ONWA...
2 Bedroom Semi-Detached House | Guide Price £245,000
OFFERED FOR SALE WITH NO ONWARD CHAIN - this semi-detached house located in the much sought after Minster Town of Southw...
2 Bedroom Semi-Detached House | £295,000
Renovated to a high standard and offered for sale with no upward chain, this beautifully updated two-bedroom bay fronted...
3 Bedroom Semi-Detached House | Guide Price £325,000
Situated on the outskirts of Southwell, on a large plot, this well appointed semi-detached house offers potential for fu...
2 Bedroom Detached House | Guide Price £335,000
Charming Detached Grade 2 listed home situated close to Southwell town centre with its range of facilities and amenities...

Alasdair Morrison & Mundys (Southwell)
Southwell, Nottinghamshire, NG25 0EN
How much is your home worth?
Use our short form to request a valuation of your property.
Request a Valuation
