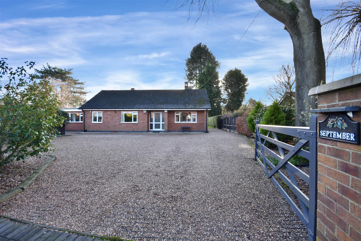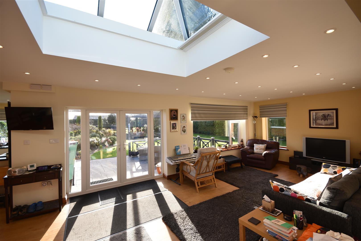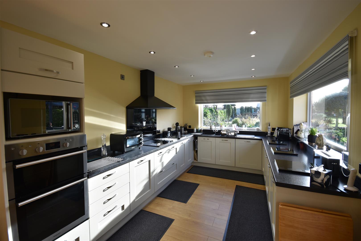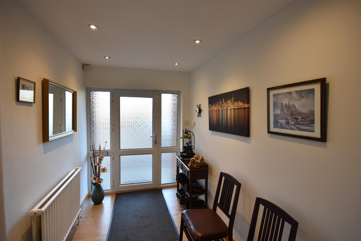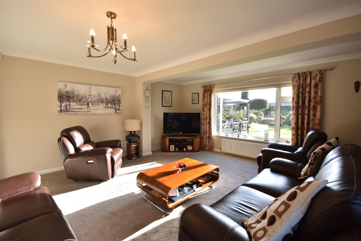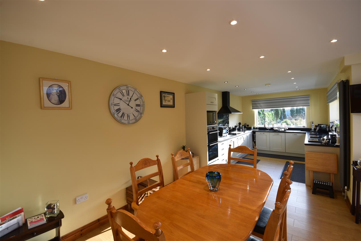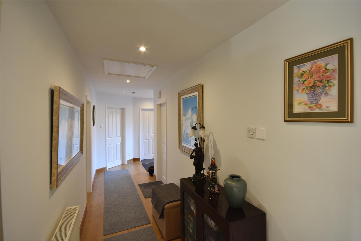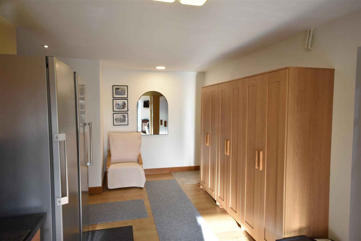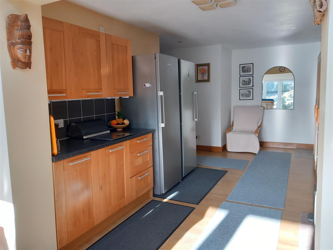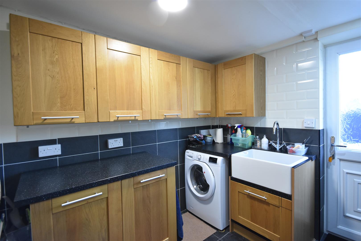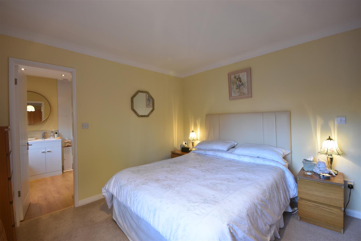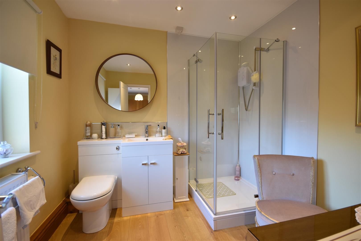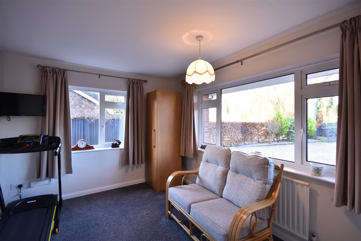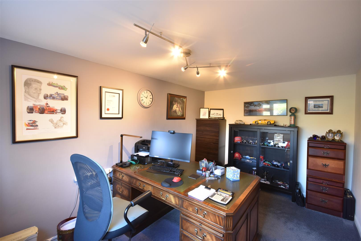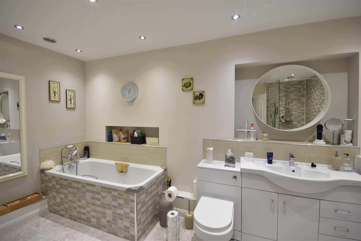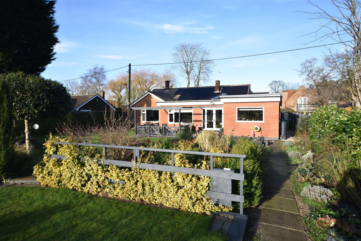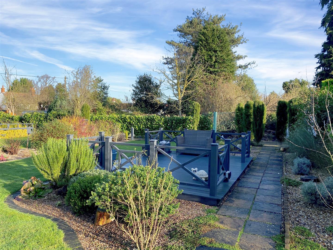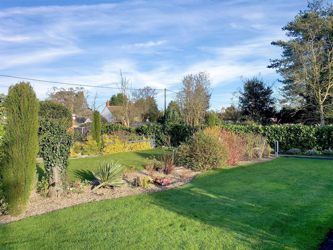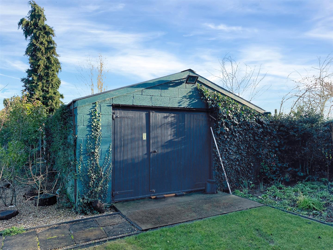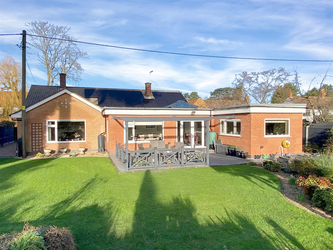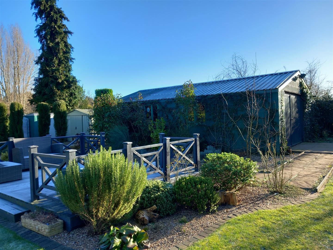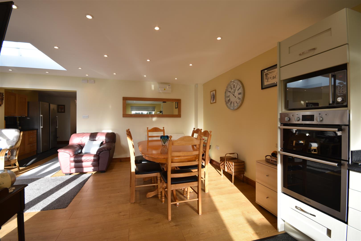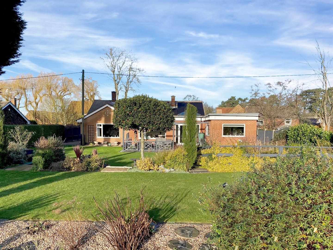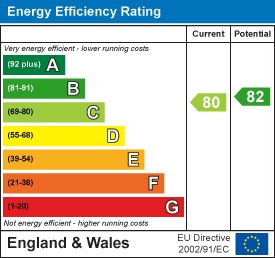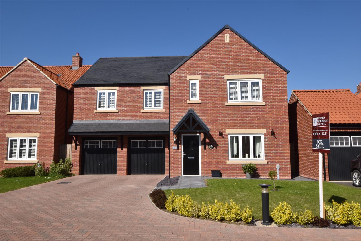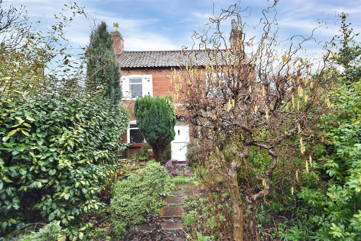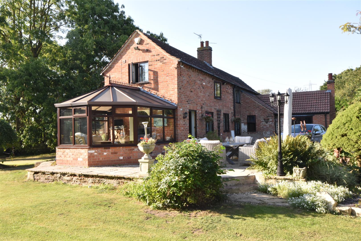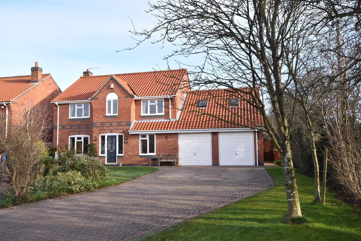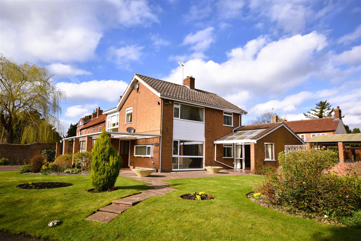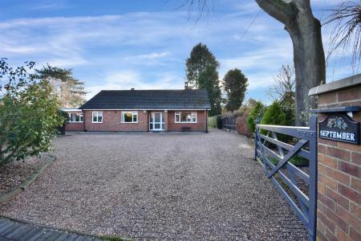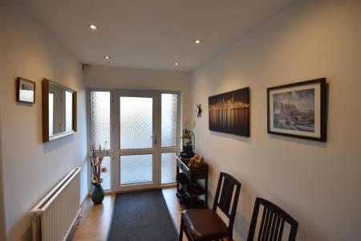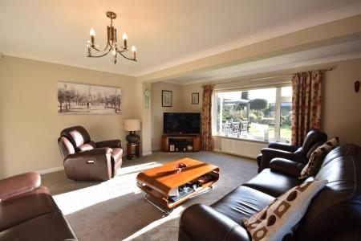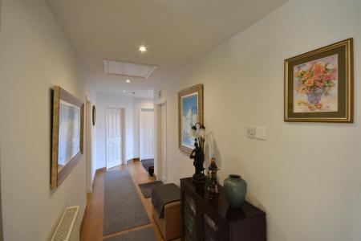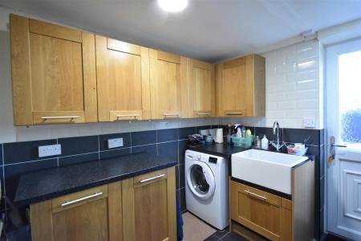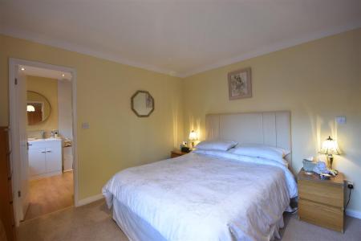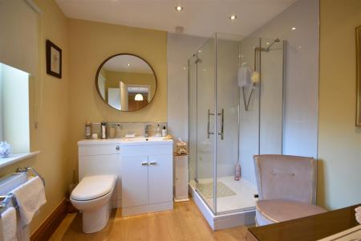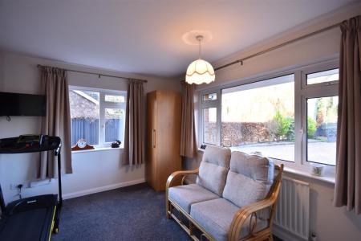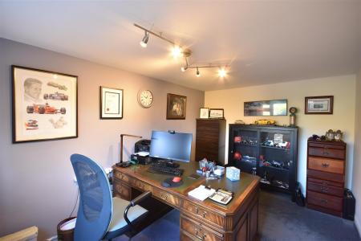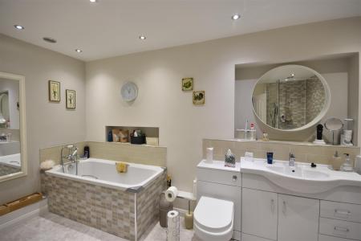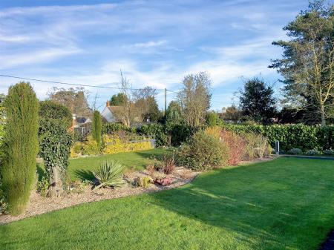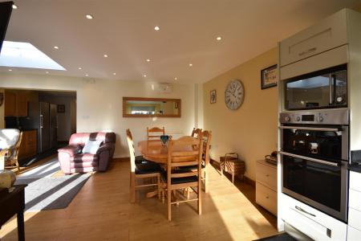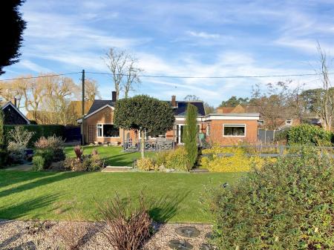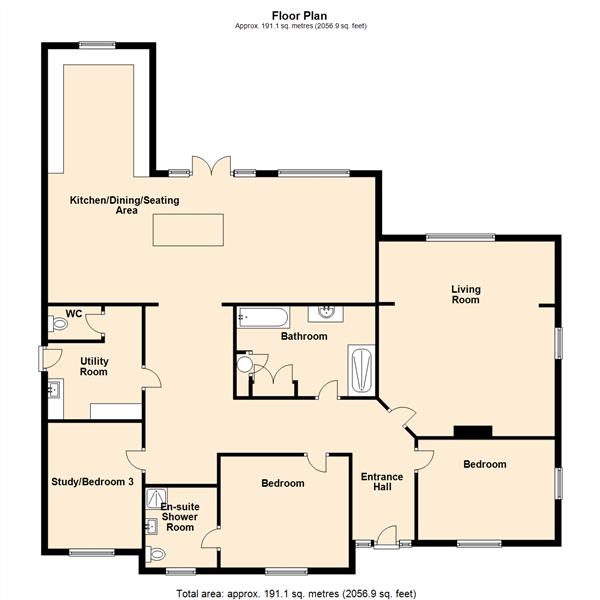- Spacious Three Bedroom Extended Bungalow
- Contemporary Open Plan Living Space and Kitchen Area
- Substantial Outside Workshop/Home Office
- Landscaped Gardens Extending to 0.36 Acre or Thereabouts
- EPC Rating C
3 Bedroom Detached Bungalow for sale in Newark
A spacious three bedroomed bungalow featuring contemporary open plan kitchen and dining with extensive seating area, landscaped gardens, 0.36 acre and a substantial outside workshop/home office.
South Clifton, a genuinely unspoilt small village with primary school and social facilities, is situated just 10 miles north of Newark, convenient also for Lincoln and the Markham Moor intersection.
The accommodation is particularly light and airy throughout, well planned and practical. The principal living accommodation is due south facing with a delightful aspect of the garden. Central heating and bathroom hot water is provided by an external Worcester Bosch oil fired boiler. The property also benefits from a 16-panel solar installation with batteries and 'solar iBoost'. An under-sink heater provides hot water to the kitchen sink. The family bathroom and en-suite are nicely appointed. The property has an exceptionally good energy rating and decoration is immaculate throughout.
The terraced gardens provide privacy and seclusion with patio areas, lawns on two levels and a substantial block built workshop /home office situated at the rear of the plot. There are ample external power points and the property has extensive forecourt parking with a field gate entrance.
The accommodation provides entrance hall leading to dual aspect lounge, bedrooms and bathroom, inner hall with useful extra space with base units and working surface, wall cupboards, space for tall fridge and tall freezer. This then leads into the open plan kitchen/dining/seating area. There is a utility room with Belfast sink, three bedrooms, master en-suite and family bathroom. Bedroom 3 is currently used as a separate study.
South Clifton, a small Village is situated 10 miles north of Newark and approached by a country lane from the A1113 Newark to Gainsborough road. Lincoln via the A57 is approximately 10 miles. The village, genuinely unspoilt in character, has a welcoming vibrant community, residential properties, farms and small holdings. Local amenities include the North Clifton primary school, the Coronation Hall, St George The Martyr church and the South Clifton and District Sports Association sports pavilion and grounds including a children's play area, junior and senior football pitches. The pavilion also includes 'The Red Lion', a community run bar with the sports pavilion opening regularly and usually once a week. There is more information available on www.south-clifton.co.uk.
The property is traditionally built with brick elevations under a tiled roof. The single storey extension has a fibreglass roof with guarantees. Windows are double glazed throughout and the following accommodation is provided:
Reception Hall - 4.34m x 1.93m (14'3 x 6'4) - UPVC front entrance door, radiator, LED lighting.
Lounge - 5.97m x 5.38m (19'7 x 17'8) - Dual aspect with picture windows south and east, two radiators and moulded ceiling cornice.
Open Plan Kitchen/Diner With Extensive Seating - 33'9 x 12'11 - plus 13'3 x 9'9
A stunning room with Lantern light (electrically operated with blind), south facing centre opening French doors and picture window, LED lighting throughout and two central heating radiators.
The kitchen area is nicely fitted with base units and working surfaces. Integrated Hotpoint hob and hood, Hotpoint oven and grill and Kenwood microwave. The working surfaces incorporate a one and a half sink unit. Designer radiator and LED lighting.
Inner Hall Area - 5.33m x 3.05m (17'6 x 10') - Open plan with the kitchen and providing useful extra space with base units, working surface, wall cupboard, space for fridge/freezer.
Utility Room - 2.74m x 2.29m (9' x 7'6) - Wall cupboards, base cupboards, working surfaces, Belfast sink, plumbing for a washing machine. UPVC rear entrance door. Radiator, under-sink water heater.
Separate Wc - With close coupled WC.
Bedroom One - 4.06m x 3.53m (13'4 x 11'7) - Front aspect, radiator.
En-Suite - 2.51m x 2.36m (8'3 x 7'9) - Shower cubicle (electric shower), basin, fitted cabinet, low suite WC, radiator and LED lighting.
Bedroom Two - 4.11m x 3.10m (13'6 x 10'2) - A good double sized bedroom with radiator with dual aspect to the front and side elevations.
Bedroom Three - 3.96m x 2.74m (13' x 9') - Also a double sized room at present used as a study. Radiator, double glazed front facing window.
Family Bathroom - 4.37m x 2.18m (14'4 x 7'2) - Bath with shower attachment, low suite WC, cabinets, basin and units. Chrome heated towel rails. Airing cupboard containing Worcester Bosch hot water tank which is supplemented by a Solar iBoost unit, 4' wide shower with screen, rain shower and hand shower, tiled surround, tiled floor.
Outside -
The property has a field gate entrance, gridded gravel forecourt, ample parking and turning area. There are shrubs within a low maintenance border, flood lighting, trellis and concealed oil storage tank for the central heating system.
The beautifully landscaped rear gardens are a particular feature of the property. There is an extensive paved patio area leading from the living space and a water feature. Raised bed and border. Middle lawn with low maintenance gravelled border and top lawn with an extensive decking area. There are external power points, two double power points at the decking area and two double power points adjacent to the patio area. Outside water tap. Water butts collecting roof water, usefully for garden use.
Workshop/Home Office - 8.76m x 4.83m (28'9" x 15'10") - Overall measurements including the workshop area.
Double doors, fluorescent lighting, uPVC double glazed window, Cat 5 cables and provision for a security alarm. This building is substantially constructed with breeze block elevations under a profile roof, In addition, there is a profile metal clad shed (12' x 9') .
Services - Mains water, electricity, and drainage are all connected to the property. 16 panels provide solar power. There are three 2.4 Kw batteries and an inverter. The relatively new Worcester oil fired central heating boiler is situated outside to the side of the property. Internally, there are separate heat controls.
Tenure - The property is freehold.
Possession - Vacant possession will be given on completion.
Mortgage - Mortgage advice is available through our Mortgage Adviser. Your home is at risk if you do not keep up repayments on a mortgage or other loan secured on it.
Viewing - Strictly by appointment with the selling agents.
Council Tax - The property comes under Newark and Sherwood District Council Tax Band D.
Important information
Property Ref: 59503_32842657
Similar Properties
Frederick Close, Sutton on Trent
6 Bedroom Detached House | £435,000
REDUCED TO £435,000A spacious stylish and high quality six bedroom detached family home built by Charles Church in 2020...
3 Bedroom Character Property | £435,000
* DEVELOPMENT OPPORTUNITY * Cottage * Barn * Potential Building Land * Vehicular Access from Kingsnorth CloseA detached...
3 Bedroom Cottage | £425,000
Chester Cottage stands in a delightfully secluded garden extending to 0.33 acre or thereabouts and provides characterful...
5 Bedroom Detached House | Offers in excess of £450,000
A very well presented spacious five bedroom detached family home offering versatile living accommodation and set in a se...
4 Bedroom Detached Bungalow | £450,000
An individual detached four bedroom bungalow with superb open plan living and dining kitchen offering astonishing 1700 s...
5 Bedroom Detached House | Offers in excess of £450,000
Individually built and designed detached five bedroom family home situated on a corner plot in this most sought after pa...

Richard Watkinson & Partners (Newark - Sales)
35 Kirkgate, Newark - Sales, Nottinghamshire, NG24 1AD
How much is your home worth?
Use our short form to request a valuation of your property.
Request a Valuation
