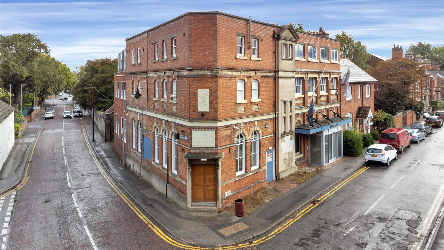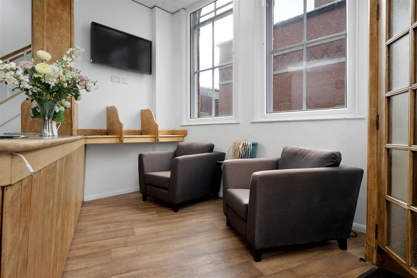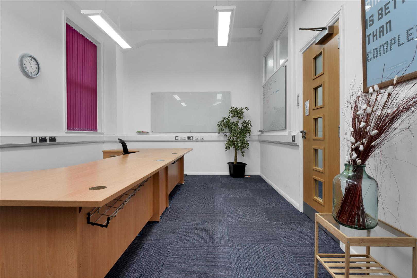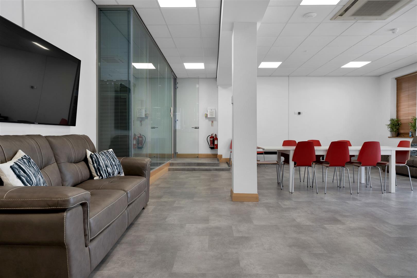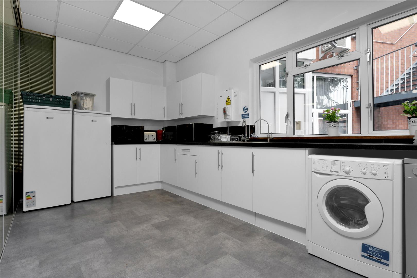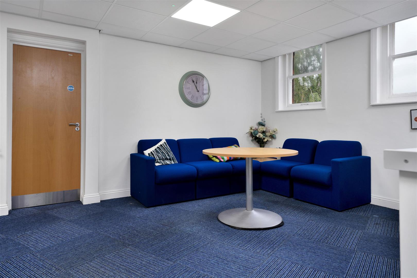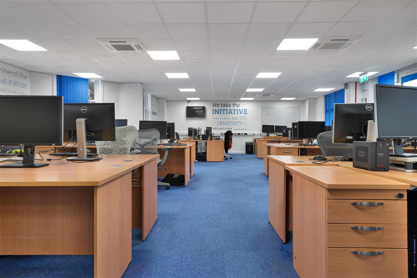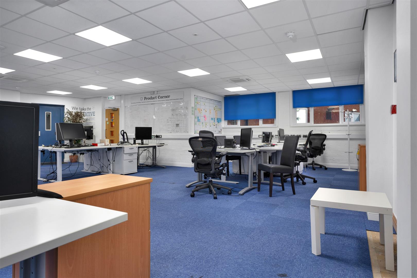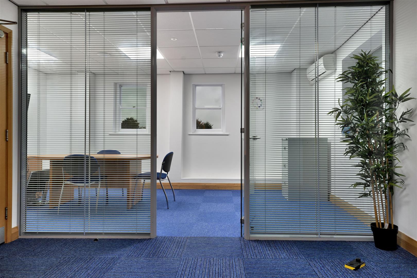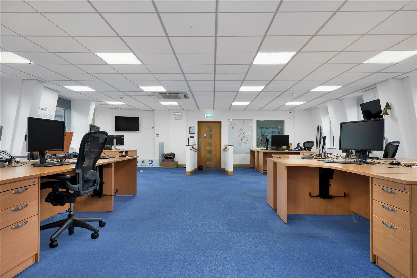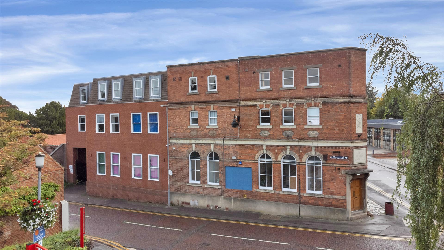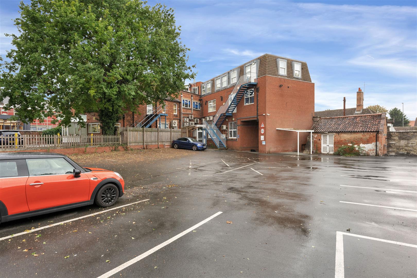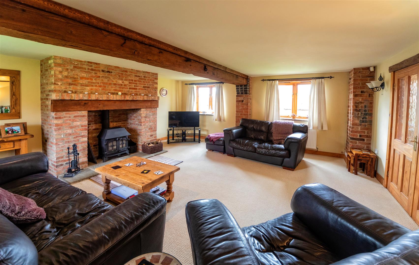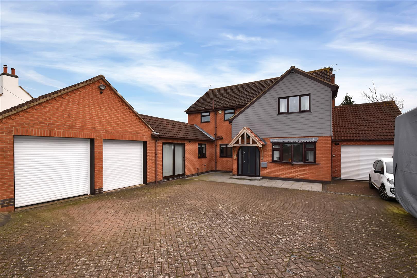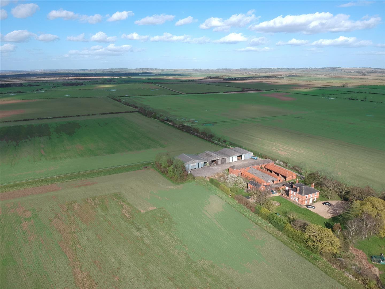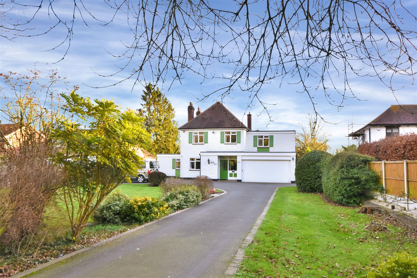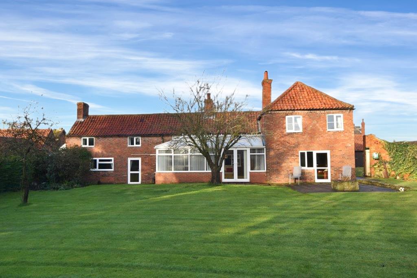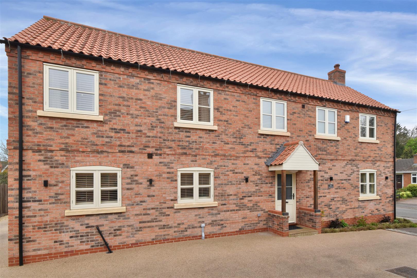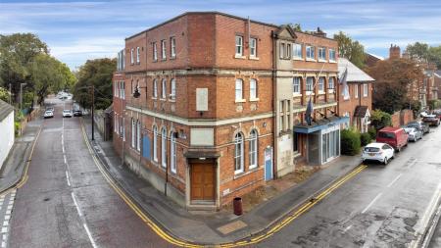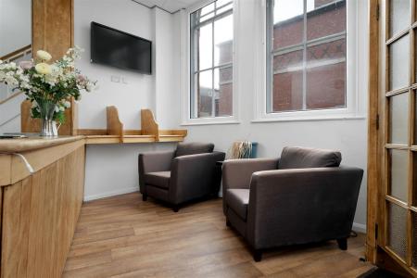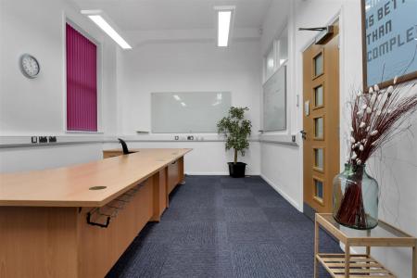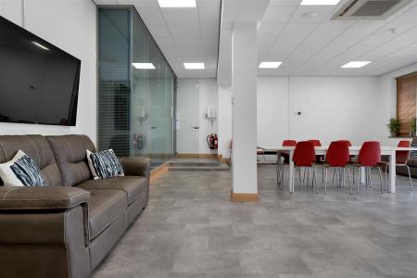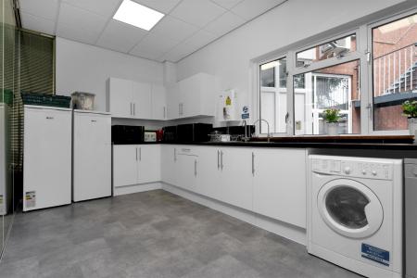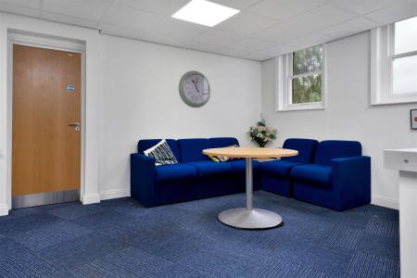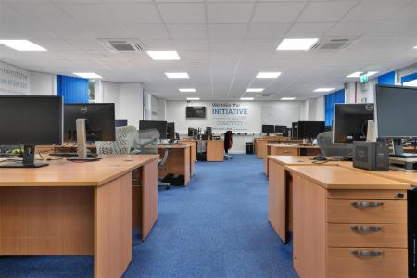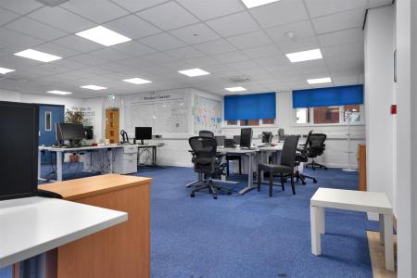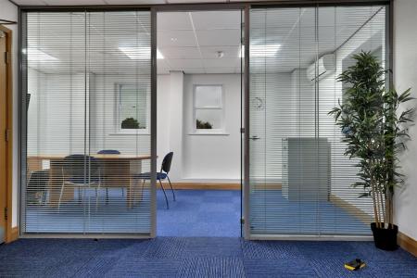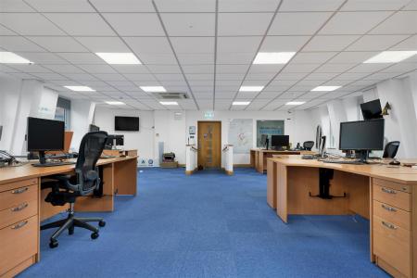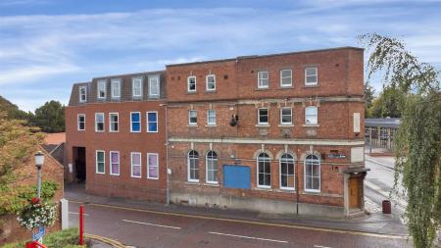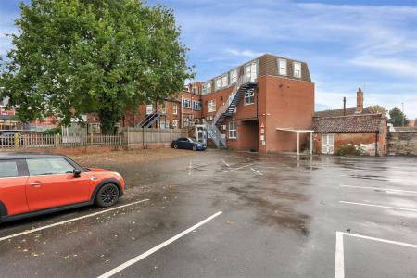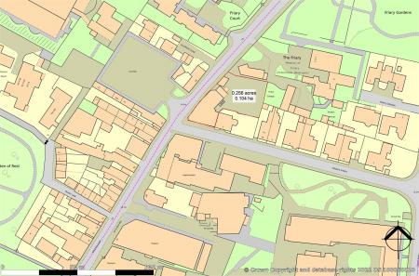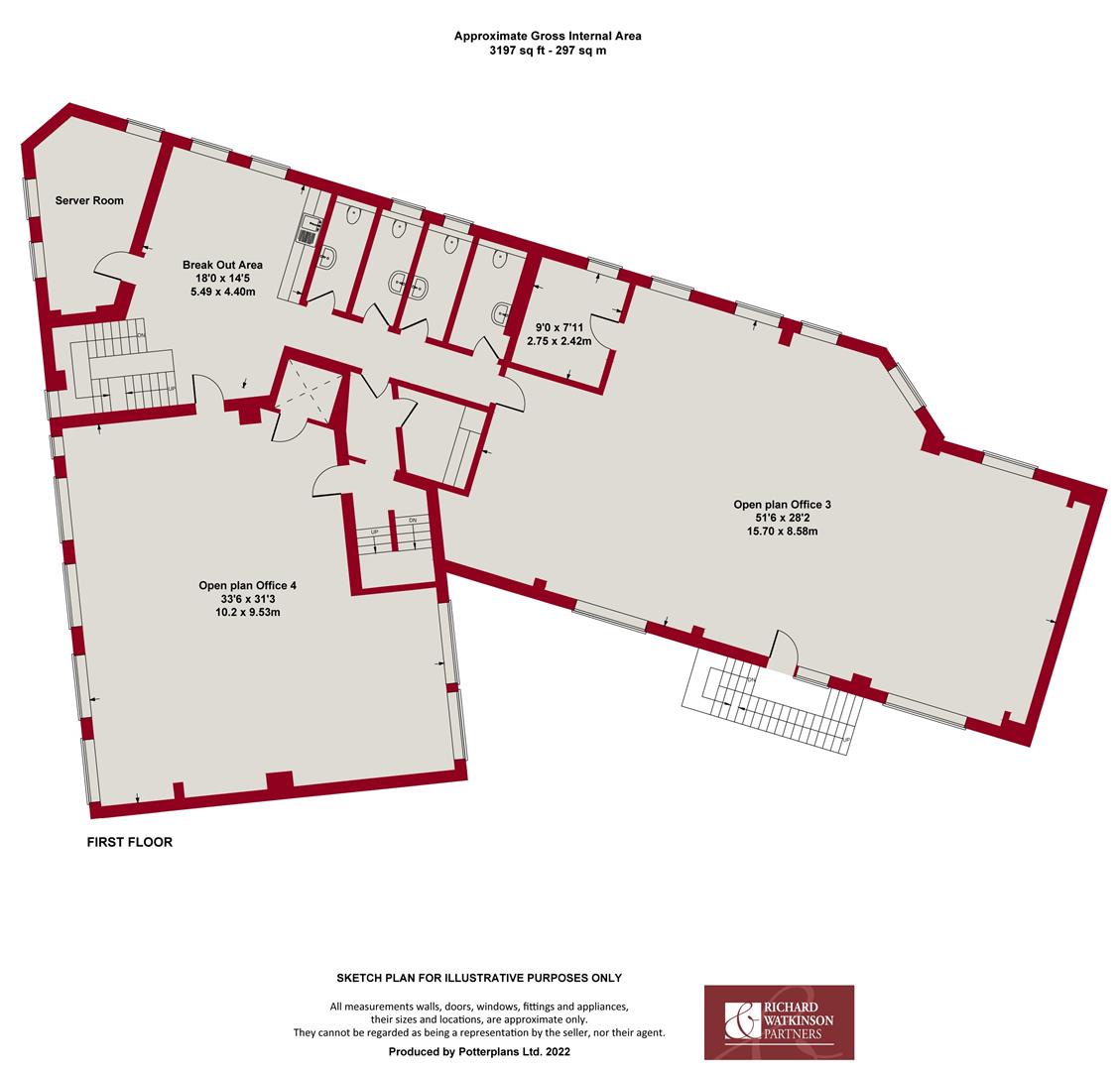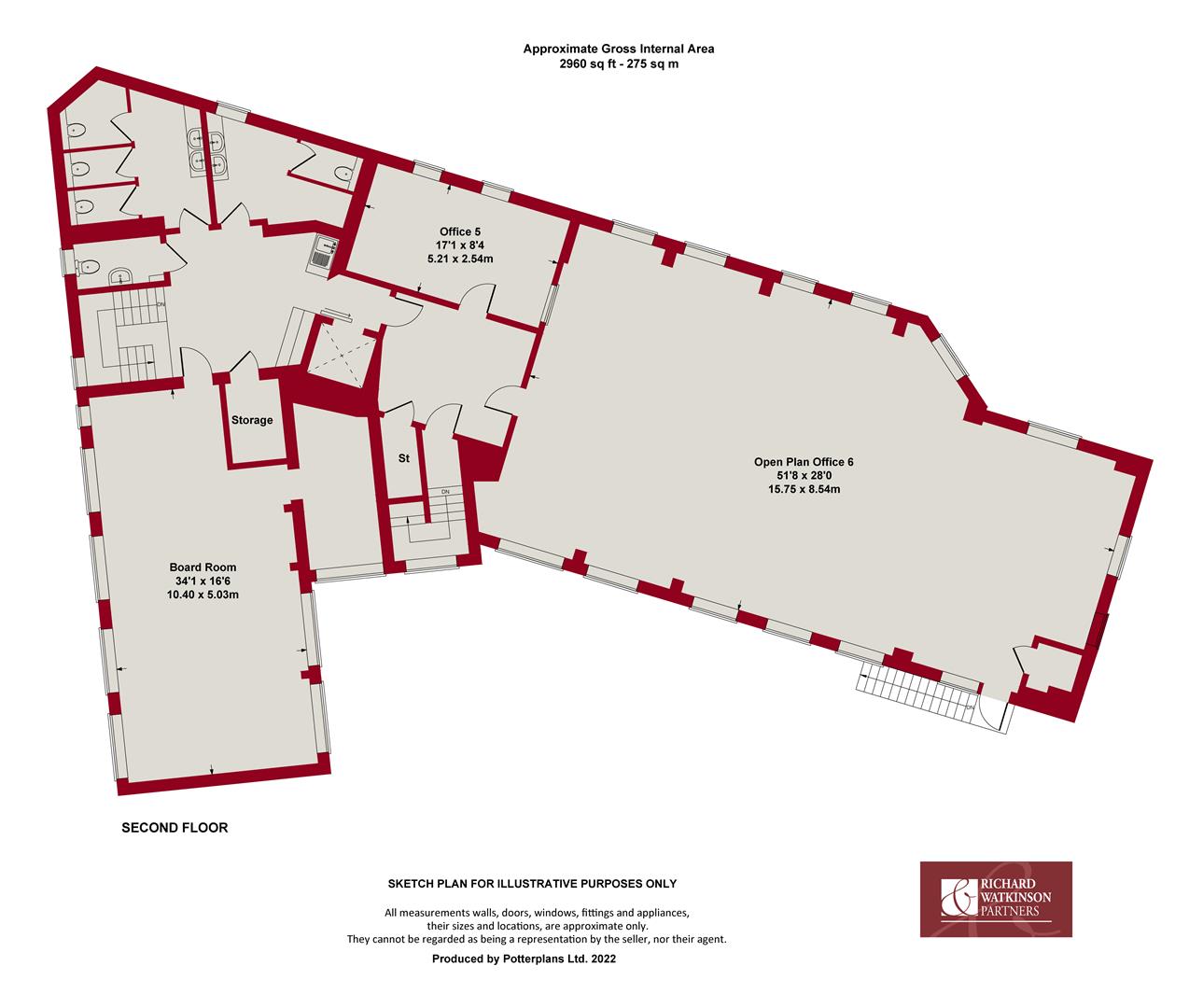- Office Investment For Sale
- 11,894 sqft (1,104 sqm) GIA 9,278 sqft (862 sqm) NIA
- 10 Year Lease, EPC Rating C
- Passing Rent £68,999 per annum
- 0.256 Acres (0.104 hectares)
- 26 Car Parking Spaces
- Town Centre Location
- Refurbished Open Plan Office Space
- Walking Distance Newark Northgate Train Station
- Lift Serving 3 Floors
Commercial Property for sale in Newark
Fully refurbished freehold office investment sale with the current business occupier unaffected, 20 Appleton Gate, Newark.
20 Appleton Gate comprises a 3 storey extended office building with a large surfaced car parking area to the rear for approximately 26 cars, including a garage and bike shelter. The site in total extends to 0.256 acres (0.104 hectares) and occupies a prime town centre location.
The property was let on a FRI Lease to PrimarySite Ltd for a term of 10 years starting 30th April 2021. The current rent is £68,999 per annum.
The building has been fully refurbished with an extensive programme of works, within the last 5 years and provides modern open plan office accommodation, with break out areas, canteen, meeting rooms and board room.
Location - The property is situated on the corner of Appleton Gate and Magnus Street approximately 250 metres to the north of Newark town centre. Newark is a thriving market town with a good range of facilities and amenities including national and local retailers, supermarkets, banks, a fine Georgian market place, restaurants, bars and cafes. The property is within walking distance of these facilities.
Surrounding Area - The immediate area surrounding the subject property comprises a mixed use location with nearby occupiers including The Friary, one of Newark's premier addresses with a mix of apartments and cottages set it their own grounds. The former police station which has been converted into college accommodation, an NCP car park, the Palace Theatre, local retailers at the bottom of Appleton Gate and Victorian residential properties along Magnus Street.
Transport Links - Newark is a sizeable market town with a residential population of 24,000, together with a catchment area giving a population of 113,000. The area is placed reasonably centrally in the UK and is well placed for access to the A1 for commuting north to Retford (14 miles), Worksop (20 miles) and Doncaster (30 miles) and south to Grantham (14 miles), Stamford (45 miles) and Peterborough (57 miles). The A1 is only 2 miles from the subject property and the A46 approximately 1.5 miles distance.
The property is within walking distance of Newark Northgate and Newark Castle Railway Stations, where there are regular and frequent east coast mainline services to London Kings Cross with a usual journey time of 75 minutes and Leeds with a journey time of approximately 55 minutes. Journey times to Nottingham and Lincoln are under 30 minutes.
The Property - 20 Appleton Gate is a 3 storey extended office building which has been sympathetically refurbished by the present owners and is located in this prominent position on the corner of Appleton Gate and Magnus Street. There is a good sized car park with access directly from Appleton Gate providing approximately 26 car parking spaces. The offices occupy a site area of 0.26 acres (0.104 hectares) in this town centre location. The main part of the property fronting the corner of Appleton Gate and Magnus Street is the original part of the building, which is a conventional solid brick construction under a flat roof which was built around the 1900's. To the rear of the main building the property has been extended with a 2 storey traditional brick built construction incorporating double glazed windows under a flat roof which dates back to the 1950's. The property has a further 3 story extension to the Appleton Gate frontage, which was built around the 1980's and is brick built with double glazed windows beneath a pitch tiled roof with dormer second floor windows.
The accommodation is arranged over 3 floors and comprises a combination of open plan and cellular work space, meeting rooms, several kitchens, breakout areas and WC's. The building is serviced by a lift serving all 3 floors.
The property has been substantially renovated during the last 5 years providing modern refurbished space within a period town centre building. The building has had a considerable amount of work carried out during the refurbishment, including a re-surfaced and insulated roof, extensive installation of double and secondary glazing, updated kitchens, toilets and the provision of shower facilities. Updated office space providing modern, light airy space with updated lighting, new floor coverings and re-decorated. The property has the provision of 44 solar panels on the roof with benefits to the tenant.
The specification of the building includes a combination of suspended ceiling and recessed lighting, or suspended ceiling lighting, with areas of trunking and air conditioning throughout.
Office Floor Areas - The accommodation is arranged over 3 floors with a combination of individual offices and large open spaces extending to a gross internal area of 11,894 sq.ft (1,104 sq.m) (GIA) and a net internal area of 9,278 sq.ft (862 sq.m) (NIA).
The accommodation in more detail comprises as follows;
Ground Floor - The ground floor comprises 2982 sq.ft (277 sq.m). It has direct access from Appleton Gate and provides a lobby/reception area, shower room, W.C, disabled W.C, office 1, office 2, meeting room 1 and meeting room 2. The rear lobby provides access to the car park, stairs, services and lift area. There is a large canteen/break out area. There is a fully fitted staff kitchen, with a full range of eye and base units and built in appliances.
First Floor - The first floor comprises 3197 sq.ft (297 m.sq) It has access via the main stairs or lift. It comprisess a kitchen/break area, large open plan office 3, large open plan office 4, Server room, store room, 2 ladies WC's and 2 mens W.C's.
Second Floor - The Second Floor comprises 2960 sq.ft (275 sq.m). It has access from the main stairs and lift. It provides open plan kitchenette/break area, 3 ladies and 2 mens W,C's, large boardroom, storage rooms and access to the roof storage room, office 5 and open plan office 6.
Car Parking - The property has pedestrian access from Appleton Gate or Magnus Street to the main reception areas and vehicular access from Appleton Gate leading to the car parking area where there is parking for approximately 26 cars, plus garage and bike shelter. The garage contains a diesel generator providing backup power to the building. The site in total extends to 0.256 acres (0.104 hectares).
Services - We understand that the property has mains water and electricity. It is our understanding that the property is connected to mains drainage. There is a lift servicing all three floors of the building and air condition warming/cooling units in all parts of the building.
The Lease - The building is held on a full repairing and insuring lease, to Primarysite Ltd, dated 30th April 2021, for a term of 10 years, with a 5 year break clause for either party. The initial rent was set at £66,666 per annum. The lease includes an automatic annual rent review based on RPI, subject to a minimum increase of 1.5% and a maximum increase of 3.5%.
Planning - The current use under the Town & Country Planning (Use Classes Order) updated in September 2020 is Class E Offices, (or B1 Offices as per the previous order)
The property is located within the town centre conservation area, but is not listed.
Tenure - We understand that the main majority of the property is held Freehold, however there is an area of the car park which is held on a 99 years lease as from 1977 with 54 years remaining unexpired.
Business Rates - We are advised that the current business rates for the property are as follows:
20 Appleton Gate : RV £38,750.
Vat - Rent is subject to VAT. The figures given on these particulars are excluding VAT.
Viewing - The offices are occupied by the current tenants. Viewing is strictly by appointment with the selling agents, giving reasonable notice.
Important information
Property Ref: 59503_32016625
Similar Properties
Foxhall Close, Norwell, Newark
4 Bedroom Barn Conversion | £500,000
The property is a superb four bedroom Victorian barn conversion offering in the region of 1900 sq.ft of family living ac...
Main Street, North Muskham, Newark
4 Bedroom Detached House | £500,000
A very well presented four bedroom detached modern family home, situated on a good sized plot, with large driveway, a ra...
Sleaford Road, Brant Broughton, Lincoln
Plot | Offers in excess of £500,000
5 Bedroom Detached House | Guide Price £525,000
*** GUIDE PRICE £525,000 - £550,000****** YOUR FOREVER HOME ***A five bedroom detached family home situated on a mature...
Staythorpe Road, Averham, Newark
4 Bedroom Cottage | Guide Price £525,000
Corner Cottage, dating back to the 18th Century, provides excellent well planned family accommodation with three recepti...
Chapel Farm Close, Elston, Newark
4 Bedroom Detached House | Guide Price £540,000
A high specification executive detached four bedroom family home built to a quality standard and forming part of the exc...

Richard Watkinson & Partners (Newark - Sales)
35 Kirkgate, Newark - Sales, Nottinghamshire, NG24 1AD
How much is your home worth?
Use our short form to request a valuation of your property.
Request a Valuation
