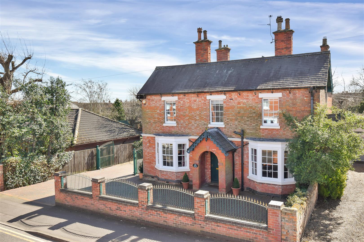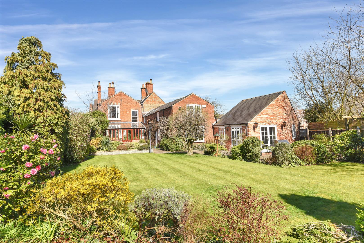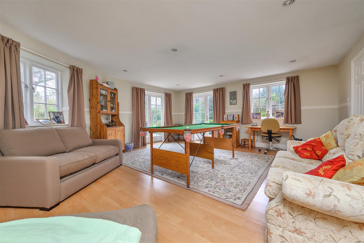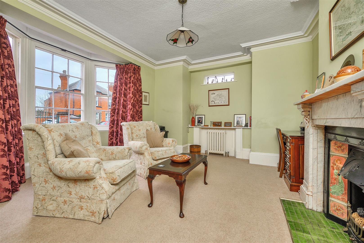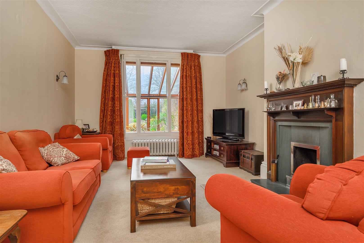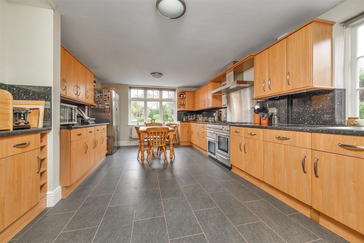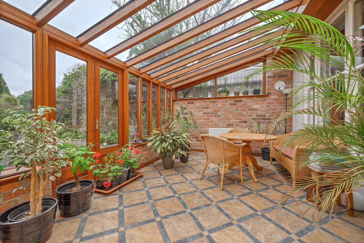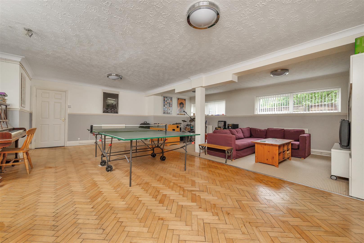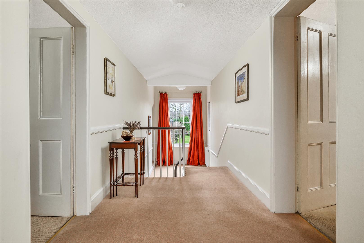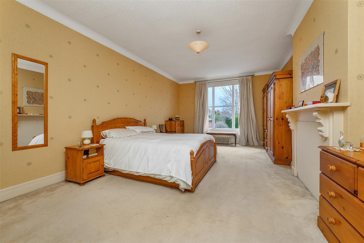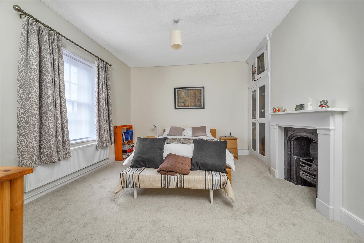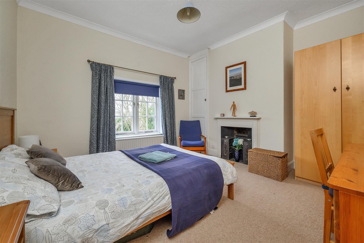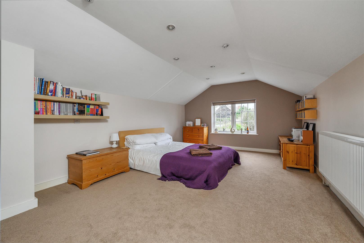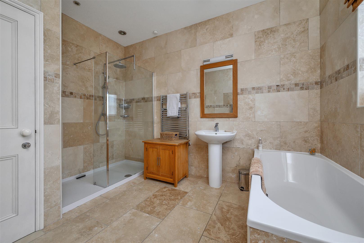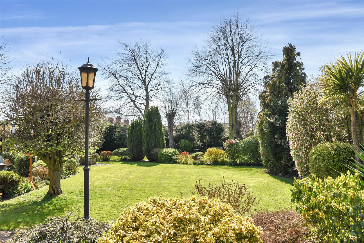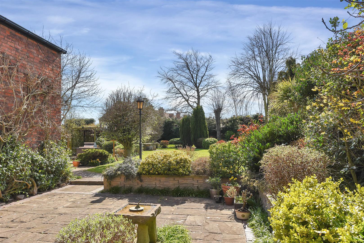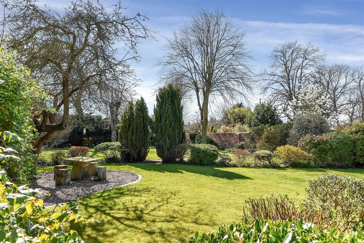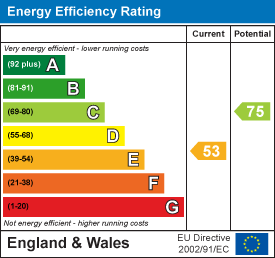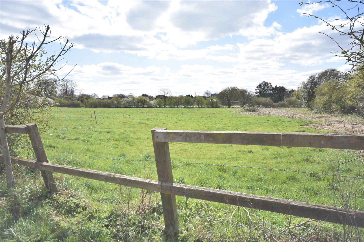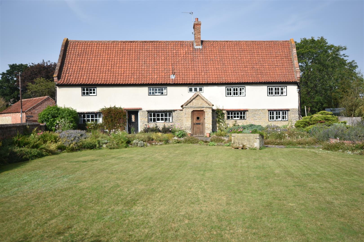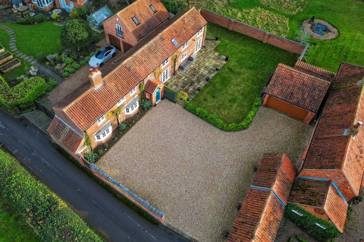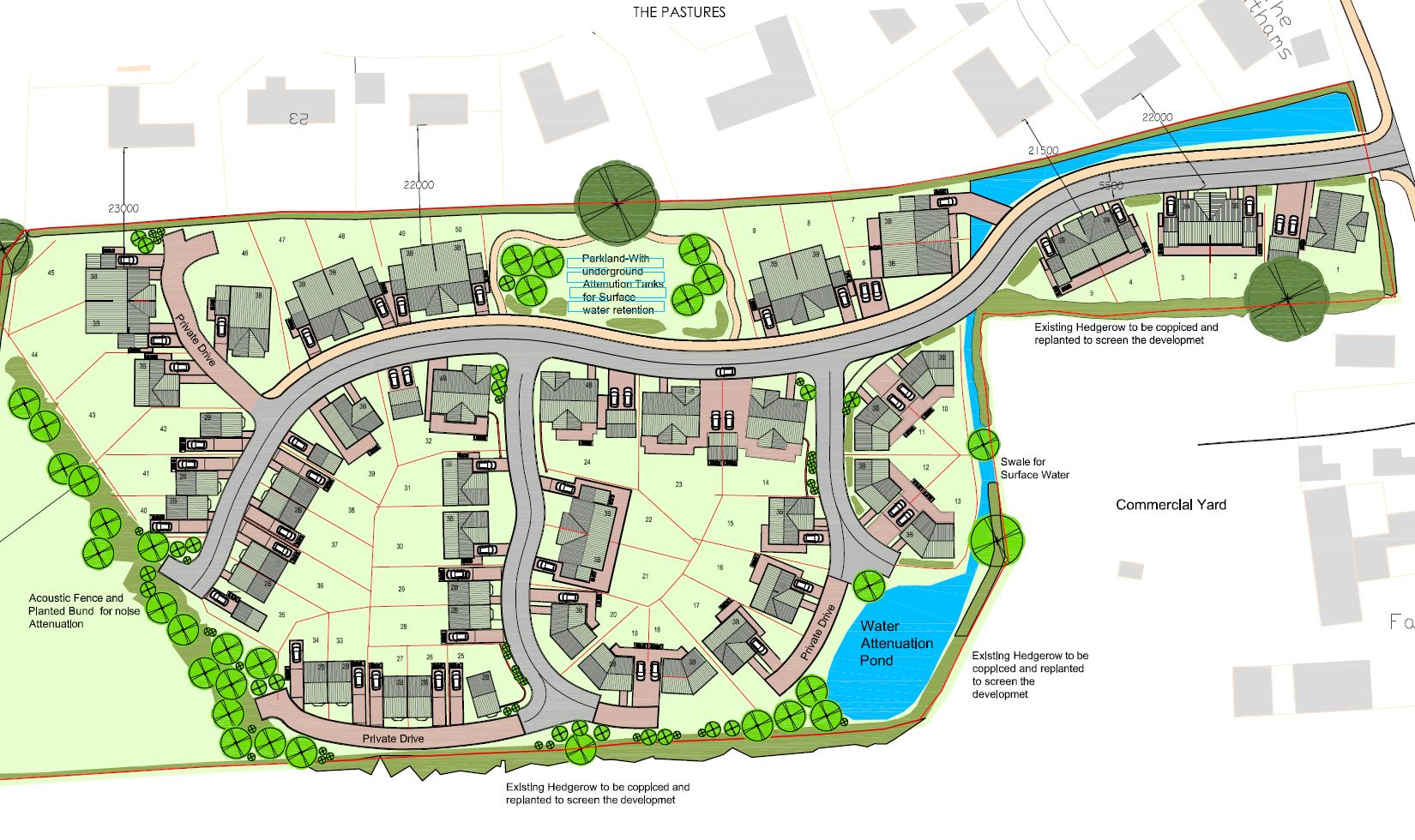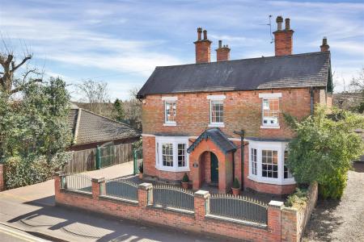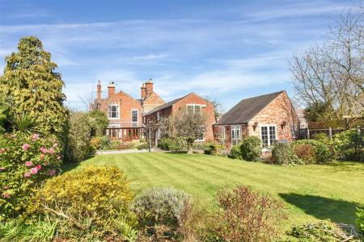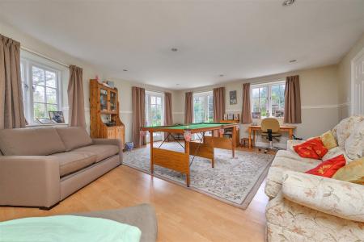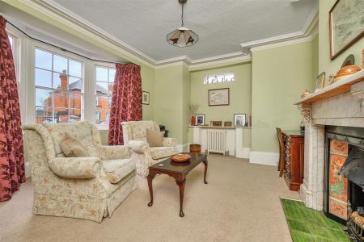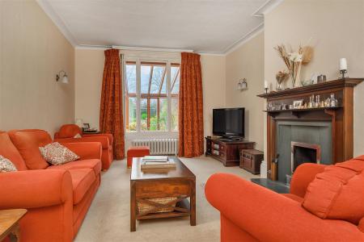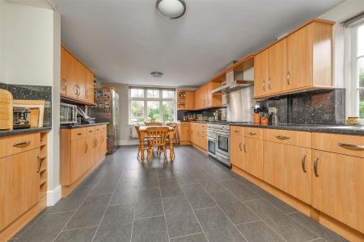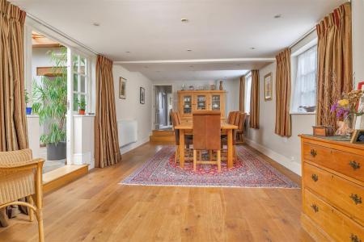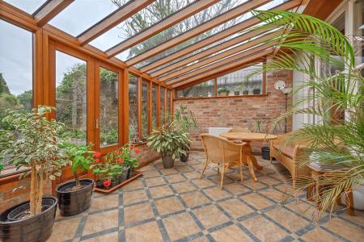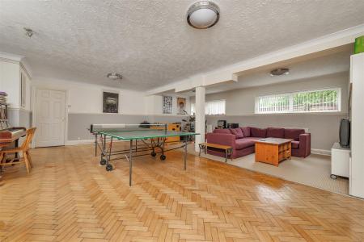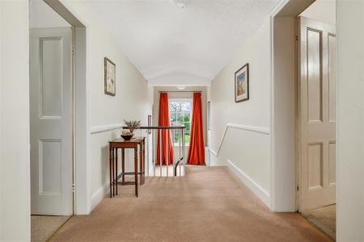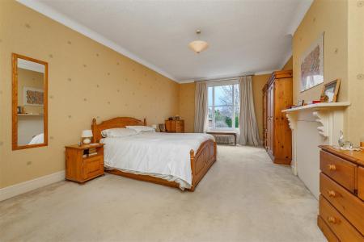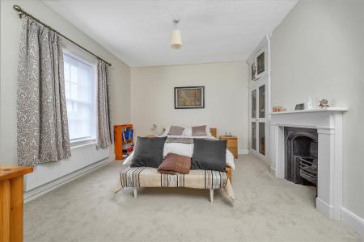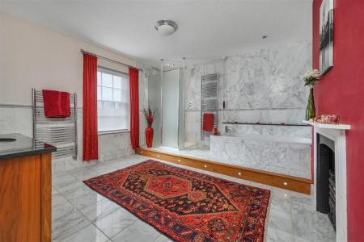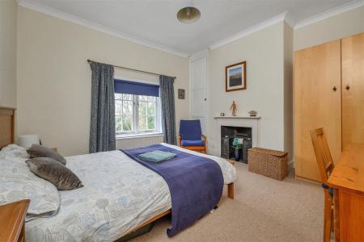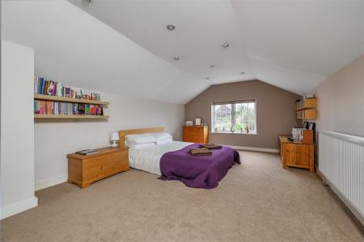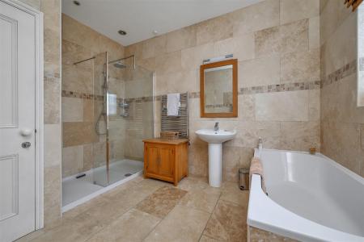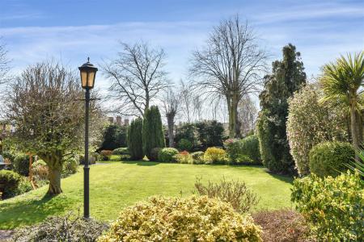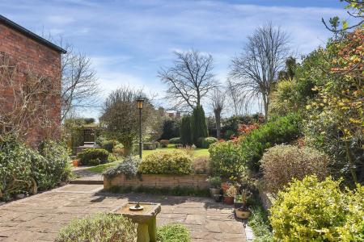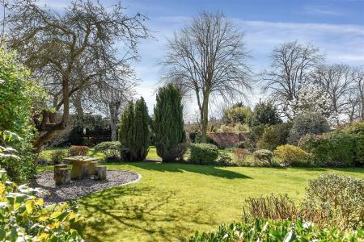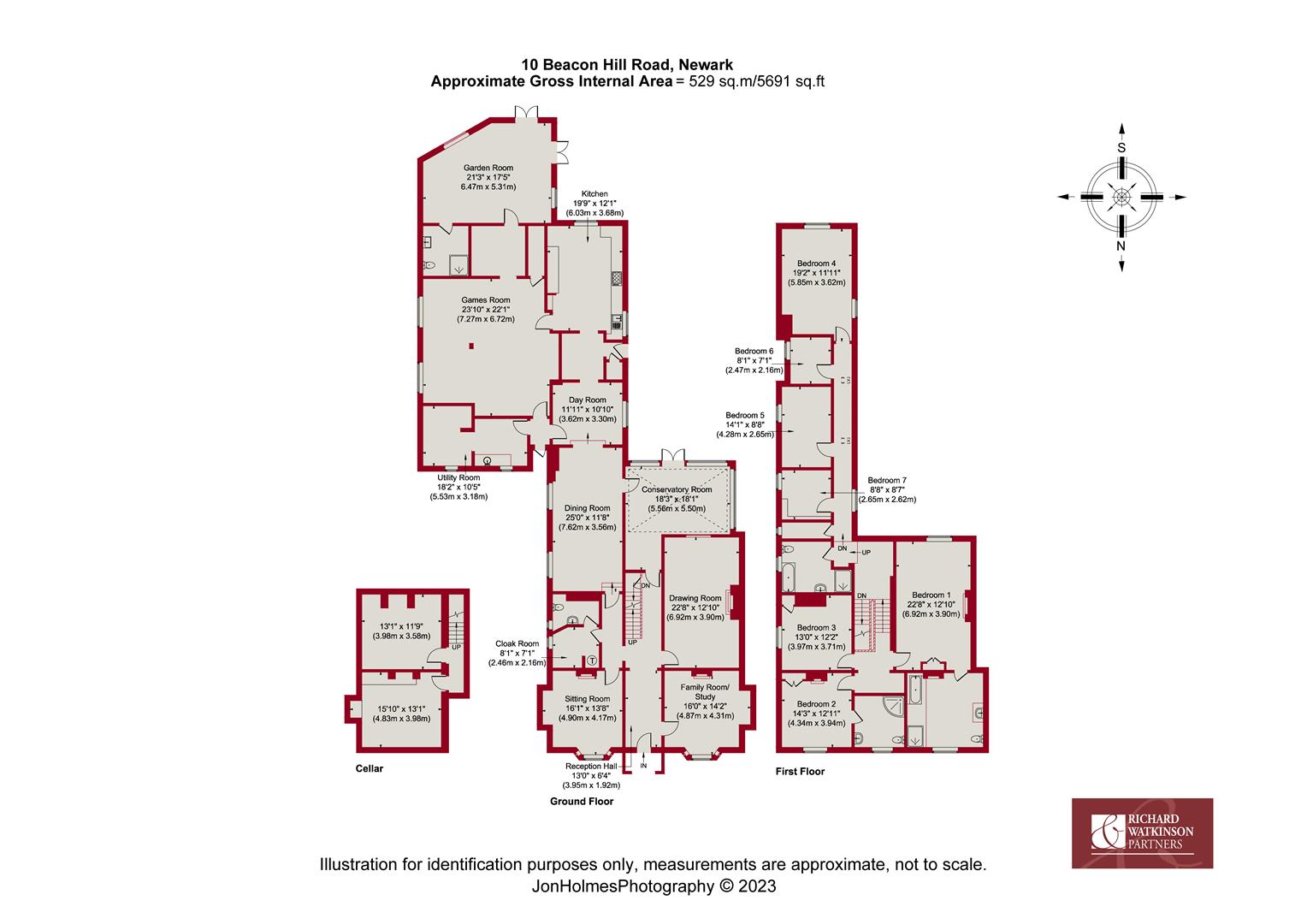- Fine Detached Period Town Residence
- 6 Reception Rooms
- 6 Bedrooms, 4 Bathrooms
- Potential Ground Floor Annexe
- Spacious & Secluded Landscaped Gardens
- Driveway With Ample Off Road Parking
- Well Presented Throughout
- Walking Distance To Town Centre
- Close to direct rail links to London
- EPC Rating E
6 Bedroom Detached House for sale in Newark
** PRICE GUIDE £750,000 - £775,000 **
A fine period Family Home with 6 Bedrooms, offering 5,691 sq.ft of Living Accommodation set in around 0.4 acre of Secluded Landscaped Gardens, within walking distance of Newark Town Centre.
The accommodation has the benefit of a gas fired central heating system and is suitable for a large family or those seeking a home with potential annexe space; suitable for multi generational living, home working or a small business (subject to planning).
Very well presented throughout and featuring period detailing, the accommodation briefly comprises; Ground Floor Entrance Hallway with staircase, Inner Hall, WC and separate Cloaks Room, Sitting Room, Family Room, Drawing Room, Dining Room, Day Room, Conservatory, Kitchen, Utility Room, Games Room, Store Room, Garden Room and En-suite Shower Room, there are also 2 cellar compartments. On the First Floor, there are 6 Bedrooms, Study or Bedroom 7, 2 En-Suites and a Family Bathroom.
Outside is a driveway with ample off road parking and turning space, with the landscaped rear garden offering patio terraces and spacious areas of lawn within a secluded environment, creating a haven not too far from the town and a variety of amenities.
Newark is an attractive market town within commuting distance of Nottingham and Lincoln. There is easy access to the A1 and A46 dual carriageways which allow fast journey times to Nottingham, Lincoln and Leicester. There are excellent bus and rail links to Nottingham and Lincoln. Fast trains are available from Newark Northgate station with a journey time to London King's Cross of approximately 75 minutes. Newark has excellent town centre amenities which include Asda, Morrisons, Aldi, Waitrose and M&S Food supermarkets, an attractive Georgian market square which holds regular markets and a variety of niche and chain shops, quality bars, restaurants and cafes including Costa and Starbucks. There is primary and secondary schooling of good repute and a general hospital.
This fine detached period home is constructed of brick elevations under a slate roof covering with a flat roof extension to the side and arranged over 2 levels which can be described in further detail as follows:
Ground Floor -
Entrance Hall - 9.2 x 1.95 (30'2" x 6'4" ) - Period wood panelled front entrance door, two radiators. Period detailing includes dado rail, original cornice and ceiling rose, arched reveal, panelled staircase with bannister rail and pine ballustrades.
Sitting Room - 4.90m x 4.72m (16'1 x 15'6 ) - Measured into the bay and recess.
Period marble fire surround, cast iron open fireplace and grate, period tiling to hearth, walk-in bay with box sash window to the front elevation. Two Victorian cast iron radiators, period ceiling cornice.
Family Room/Study - 4.85m x 4.78m (15'11 x 15'8 ) - Measured into bay window and recess.
Attractive stone fireplace with decorative detail, marble fireplace and hearth. Period cornice, two Victorian cast iron radiators. Walk-in bay with box sash window to the front elevation.
Drawing Room - 6.96m x 3.96m (22'10 x 13' ) - Wooden fire surround, granite fireplace and hearth with open fireplace. Coved ceiling, box sash window to the rear elevation, two Victorian cast iron radiators, wall lights, TV point.
Rear Hallway - 3.92 x 1.1 (12'10" x 3'7" ) -
Cloakroom - 2.51m x 2.11m (8'3 x 6'11) - Window to the side elevation, radiator, panelled dado. Two wall cupboards with cloaks area below with hanging rail. Recess with unvented hot water cylinder/heater.
Wc - 2.49m x 1.37m (8'2 x 4'6 ) - With panelled dado, Charlotte wash hand basin and low suite WC, window to the side elevation, radiator, Manrose extractor fan.
Dining Room - 7.59m x 3.76m (24'11 x 12'4) - Engineering oak flooring, radiator, LED ceiling lights, two windows to the side elevation, door and two small side windows giving access to the Conservatory. Open plan to Day Room.
Day Room - 3.63m x 3.30m (11'11 x 10'10 ) - With vinyl floor covering, radiator, window to the side elevation.
Conservatory - 5.56m x 3.61m + 2.08m x 2.08m (18'3 x 11'10 + 6'1 - Constructed with a brick base, wooden double glazed upright units and sloping roof. French doors give access to the rear patio terrace and garden. Terracotta and slate design floor tiling. Two radiators.
Kitchen Lobby - 2.45 x 2.06 (8'0" x 6'9" ) - Radiator, vinyl flooring, halogen down light. Porch with storage cupboard and side door leading to the garden. Squared opening to the Kitchen.
Kitchen - 5.23m x 3.73m (17'2 x 12'3 ) - With double panelled radiator, double glazed windows to the rear and side elevations overlooking the garden. Space for a dining table, vinyl flooring. A range of fitted modern units comprise base cupboards and drawers, built-in dishwasher and fridge, working surfaces over, inset stainless steel 1.5 bowl sink and drainer with Quooker boiling water tap. Laminated splash back return, wall cupboards, Nexus cooking range with gas hob and electric ovens. Stainless steel splash back with extractor over.
Front Lobby - With door to the front elevation.
Utility Room - 2.87m x 2.49m + 3.18m x 2.44m (9'5 x 8'2 + 10'5 x - 'L' shaped room with two windows to the front elevation, plumbing for washing machine, dishwasher and tumble dryer vent, working surface, stainless steel wash hand basin inset with mixer tap. Wall mounted shelving, radiator.
Games Room - 7.34m x 7.26m + 2.84m x 2.64m (24'1 x 23'10 + 9'4 - This room is situated in the single storey extension which was originally constructed to house a doctors surgery. This room offers the potential to form a separate ground floor annexe. Four radiators, two UPVC triple glazed windows to the side elevation. Flooring is part carpet with the main area having attractive wooden parquet flooring and a further area has laminate flooring and connecting door to the Garden Room.
Store Room - 2.54m x 1.02m (8'4 x 3'4 ) - A large and useful walk-in store room.
Garden Room - 6.45m x 5.31m (21'2 x 17'5 ) - With two French doors accessing the wraparound patio terrace and secluded rear garden. Two double panelled radiators, two double glazed windows, laminate floor covering, dado, ceiling lights. If required, this room could also be utilised as a ground floor bedroom with en-suite facilities.
En-Suite Shower Room - 2.54m x 2.44m (8'4 x 8' ) - Shower cubicle with screen and folding door, tiling to walls, overhead shower and wall mounted controls. White suite with low suite WC and pedestal wash hand basin, extractor fan, radiator.
Cellar Room One - 4.19m x 3.99m (13'9 x 13'1 ) -
Cellar Room Two - 3.96m x 3.61m (13' x 11'10 ) - Gas fired central heating boiler fitted in 2007.
First Floor -
Landing - 8.4 x 2.1 (27'6" x 6'10" ) - Split level landing with a box sash window at the rear, allowing views along the secluded garden. Radiator.
Bedroom One - 6.93m x 3.89m (22'9 x 12'9 ) - Box sash window to the rear elevation with views of the garden. Period fire surround, coved ceiling, two radiators, built-in double wardrobe and wall mounted cupboard.
En-Suite Bathroom - 4.04m x 3.94m (13'3 x 12'11 ) - A very stylish bathroom suite arranged over a split level floor with a high quality white suite comprising; Villeroy & Boch bath, walk-in shower cubicle with obscure glass screen, overhead rain head shower and a hand shower, both arranged on the raised tiled plinth. Durivit wash hand basin, granite counter, quality wooden vanity cabinet below. Part tiled walls with marble tiles, marble tiling to the floor with electric warm up underfloor heating. Three chrome towel radiators, low suite WC, box sash window to the front elevation, original cast iron hob fireplace range with a wooden fire surround.
Bedroom Two - 4.34m x 3.58m (14'3 x 11'9 ) - Box sash window to the front elevation, built-in double wardrobe with glazed doors, original cast iron hob fireplace with wooden period fire surround. Radiator.
En-Suite Shower Room - 2.77m x 2.16m (9'1 x 7'1 ) - White suite comprising low suite WC, pedestal wash hand basin, Quadrant design double shower enclosure with rain head and hand shower, glass screen and sliding door. Tiling to walls, chrome towel radiator, central heating radiator, ceramic tiled floor, extractor fan, box sash window to the front elevation.
Bedroom Three - 3.71m x 3.48m (12'2 x 11'5 ) - With double glazed window to the side elevation, double panelled radiator. Original hob fireplace and period wood fire surround. Built-in cupboard.
Family Bathroom - 3.43m x 2.46m (11'3 x 8'1 ) - Travertine tiling to the floor with electric under floor heating. Travertine tiling to walls, double glazed window to the side elevation, halogen down lights, extractor fan. A modern white suite comprises; pedestal wash hand basin, low suite WC, panelled bath, walk-in double shower cubicle with low threshold tray and drying area, glass screen, rain shower over and a hand shower, two chrome towel radiators.
Rear Landing - 11.66 x 0.86 (38'3" x 2'9") - Two radiators, two Velux roof lights, one Sash window to the side elevation, walk-in airing cupboard with radiator and slatted shelving.
Bedroom Four - 5.49m x 3.68m (18' x 12'1 ) - Radiator, windows to the rear and side elevations with pleasant views of the garden. Vaulted ceiling and ceiling lights.
Bedroom Five - 4.27m x 2.67m (14' x 8'9) - Radiator, laminate flooring, window to the side elevation.
Bedroom Six/Study - 2.51m x 2.16m (8'3 x 7'1 ) - With radiator, window to the side elevation, vaulted ceiling.
Bedroom Seven - 2.62m x 2.59m (8'7 x 8'6 ) - With window to the side elevation and radiator.
Outside - To the front there is a brick built boundary wall with wrought iron railings. An entrance leads to a spacious block paved driveway with ample parking for 4 vehicles directly to the front of the house. The driveway extends to the side to allow further parking and there is a set of centre opening wrought iron gates leading to a secure block paved parking area in an enclosure at the side of the house where there is further parking for up to 4 vehicles.
Rear Gardens - To the rear of the house there are secure, secluded and spacious gardens which have been landscaped and laid out to a high standard. There is a part enclosed paved patio terrace with raised planters and stone retaining walls, borders with shrubs, access doors to the conservatory and kitchen. A path leads to a level wraparound block paved patio terrace which can be accessed from the garden room extension.
The majority of the gardens are laid to lawn with a gravelled area housing a stone table with stone blocks arranged as stools. A border planted with shrubs part divides the garden with the most secluded part of the garden extending to the rear boundary with a wall along the rear and to the western side. A trelis framework forms a tunnel with a paved path leading to an area of garden with a greenhouse, timber built garden shed, vegetable plot, crazy paved patio area and a gazebo with thatched roof canopy. In total the property stands in approximately 0.4 acres.
Important information
Property Ref: 59503_32219903
Similar Properties
Plot | £725,000
A residential development site extending to 2.4 acres or thereabouts with the benefit of planning permission for 2 schem...
4 Bedroom House | Guide Price £700,000
*** GUIDE PRICE £700,000 - £725,000 *** The Nunnery a Grade II Listed house provides four double sized bedrooms, three s...
Cottage Lane, Collingham, Newark
4 Bedroom House | Guide Price £700,000
A superb modernised and renovated detached, period, south-facing cottage situated on a spacious and secluded plot with l...
Land, Main Road, Long Bennington, Newark
Plot | £2,500,000
Residential development land opportunity comprising 2.30 hectares (5.68 acres) with outline planning consent for up to 5...

Richard Watkinson & Partners (Newark - Sales)
35 Kirkgate, Newark - Sales, Nottinghamshire, NG24 1AD
How much is your home worth?
Use our short form to request a valuation of your property.
Request a Valuation
