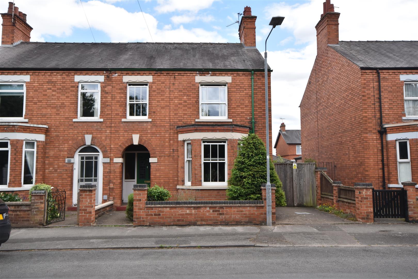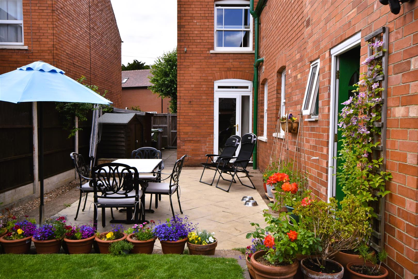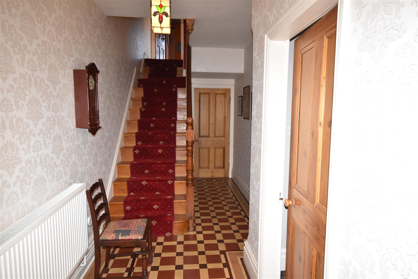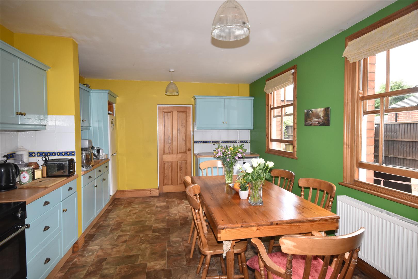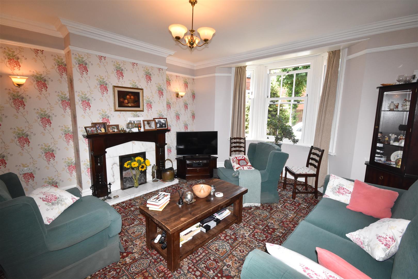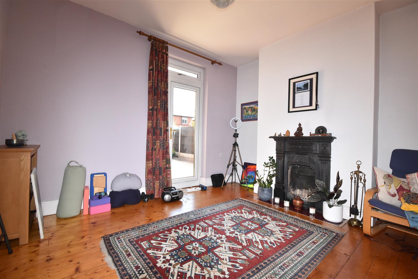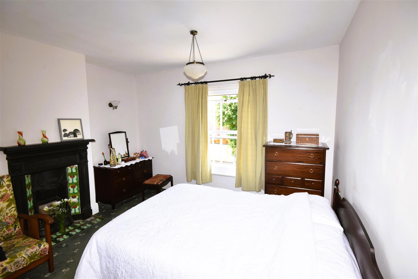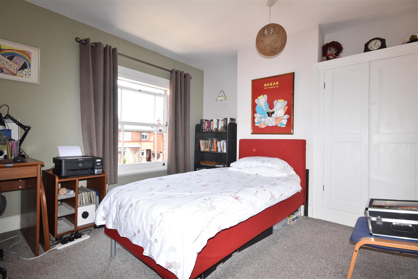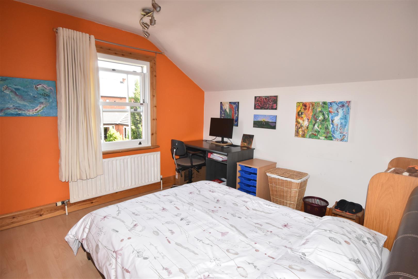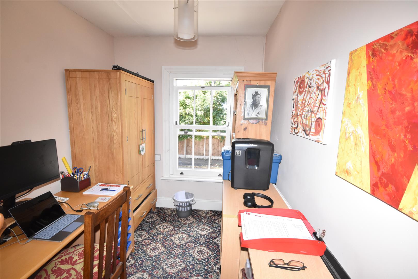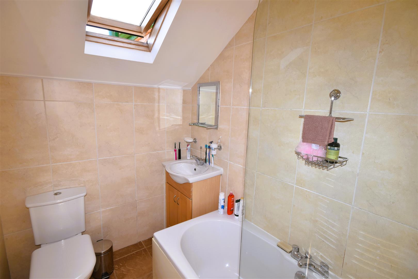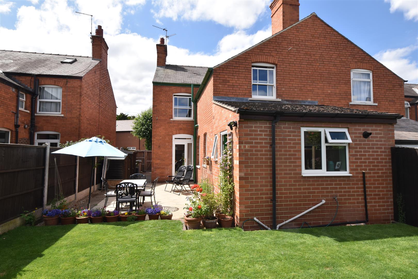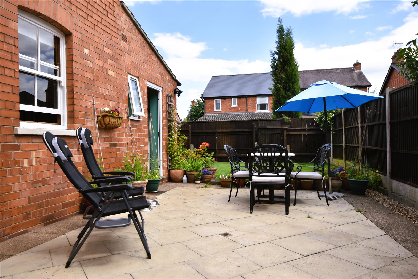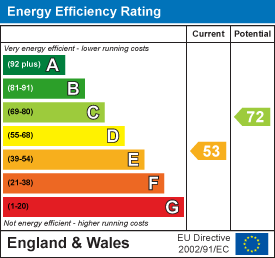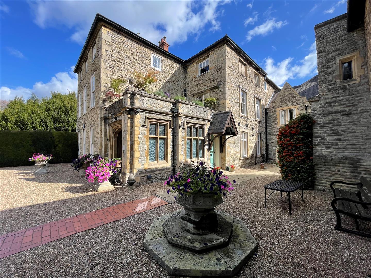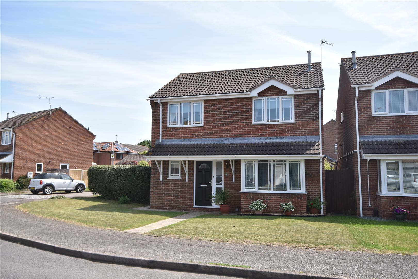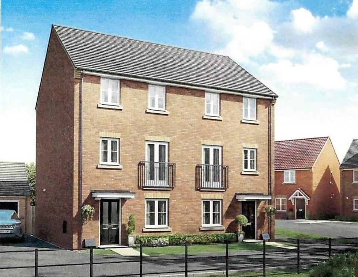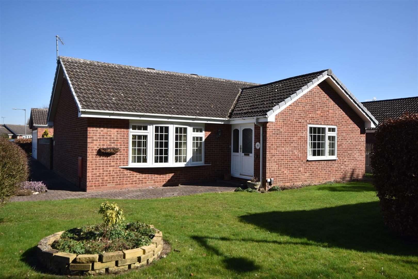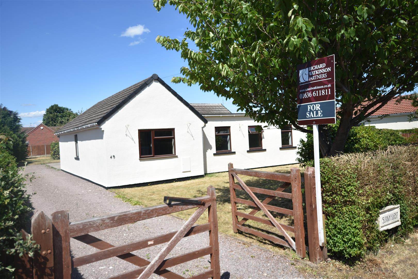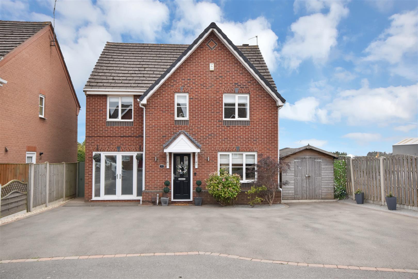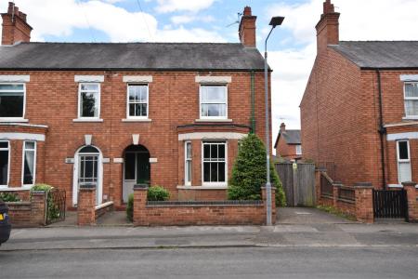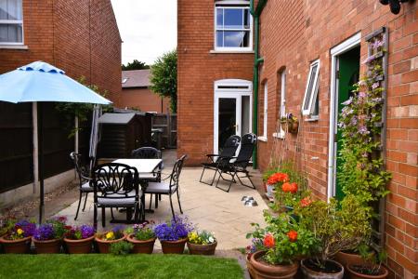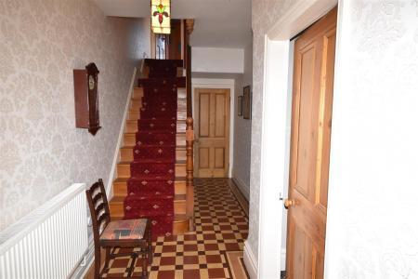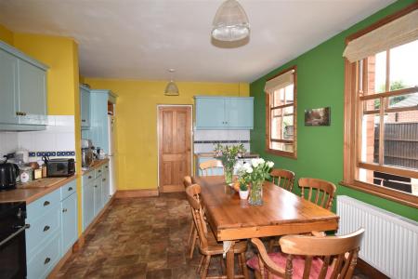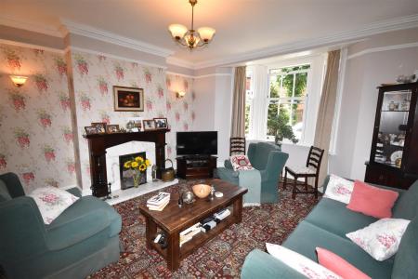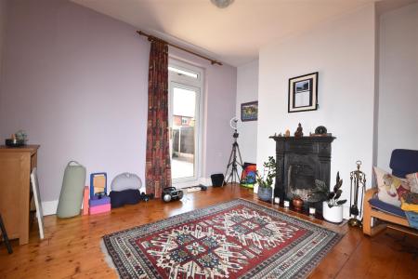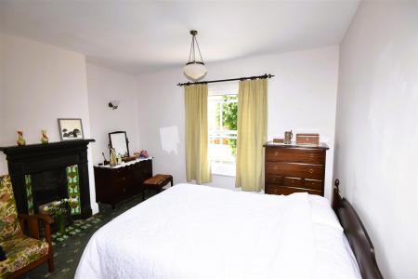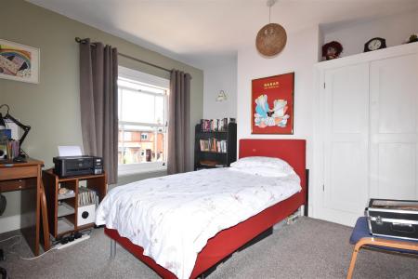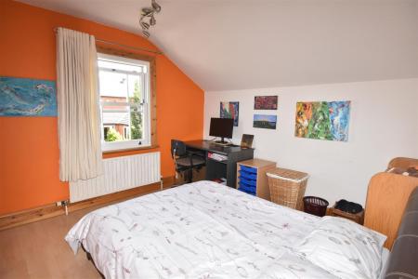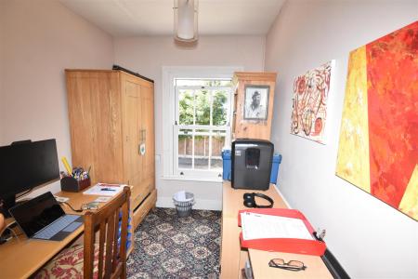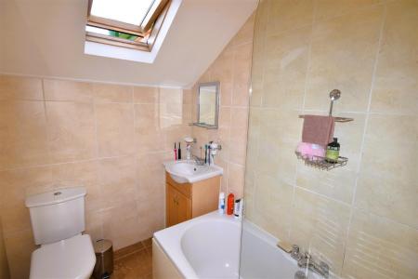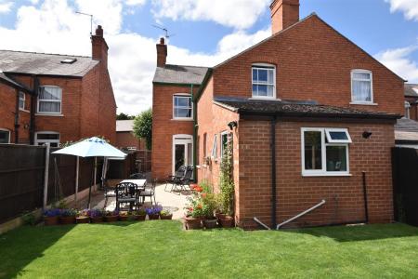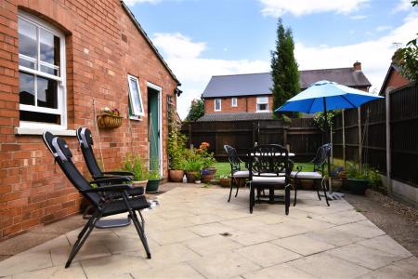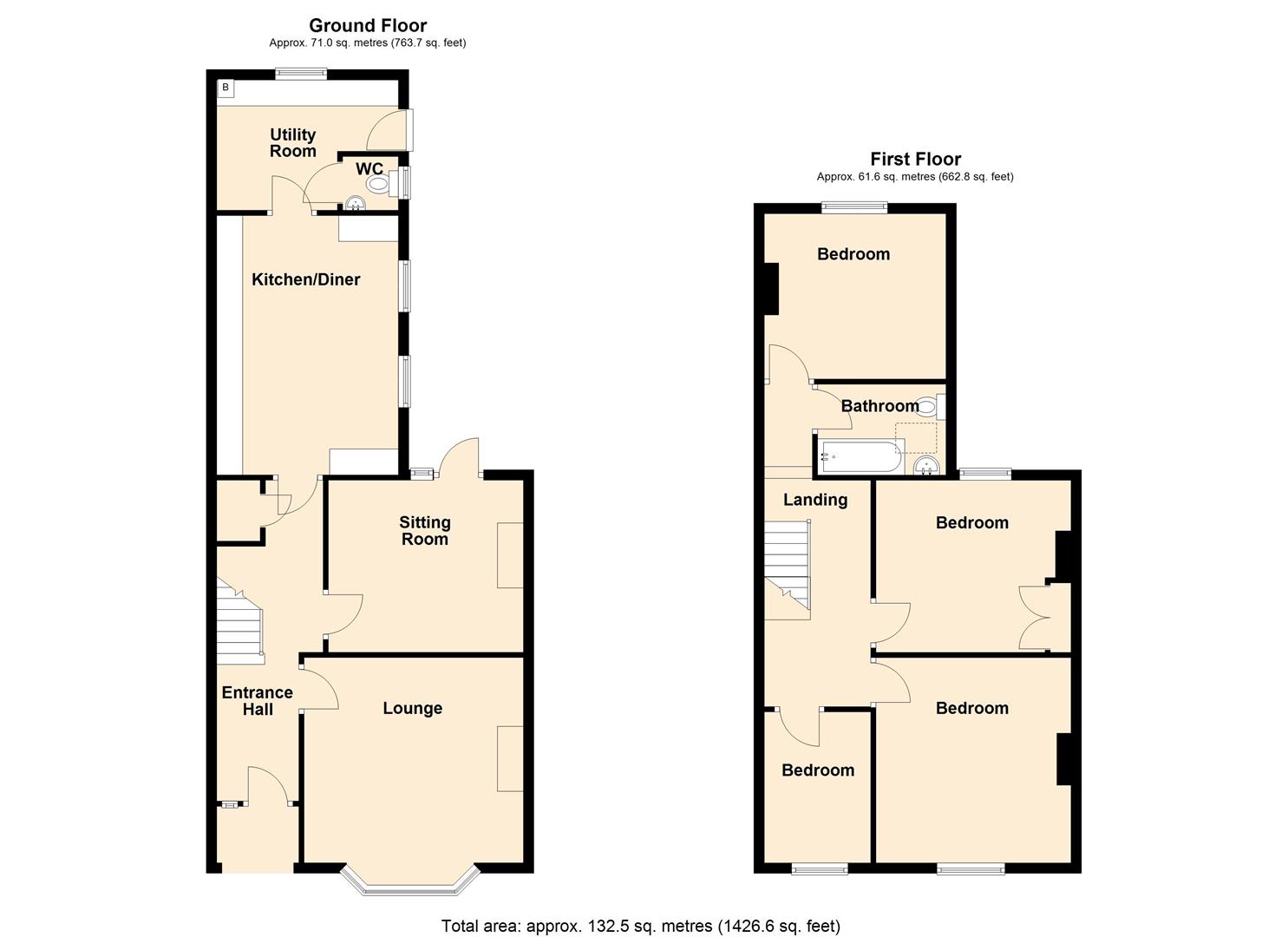- Semi-detached period family home
- Sought after location
- Four bedrooms
- Two reception rooms
- 16 foot dining kitchen
- High quality replacement uPVC double glazed sash windows
- Utility room extension
- Pleasant enclosed rear garden and patio
- Driveway and front garden
- EPC rating E
4 Bedroom Semi-Detached House for sale in Newark
Conveniently located on Charles Street, this delightful semi-detached house, built in the 1920s, offers a perfect blend of period charm and modern convenience. With four generously sized bedrooms, this property is ideal for families seeking a comfortable and spacious home.
As you enter, there is a spacious entrance hall that leads to two inviting reception rooms, the comfortable lounge and a dining room. The heart of the home is undoubtedly the impressive 16-foot dining kitchen, fitted with a range of units and having space for a large dining table, additionally there is a useful utility room and a convenient WC.
The first floor landing leads to four family-sized bedrooms, each offering ample space and natural light, along with a well-appointed bathroom. The property benefits from modern gas central heating, ensuring warmth and comfort throughout the seasons, and features high-quality replacement uPVC sash windows that enhance both energy efficiency and aesthetic appeal.
Outside, the pleasant enclosed rear garden provides privacy for outdoor enjoyment, whether it be for gardening, play, or simply unwinding after a long day. Additionally, there is a driveway that accommodates one small vehicle, adding to the convenience of this lovely home.
Situated close to the town centre, this property offers easy access to local amenities, schools, and transport links, making it an excellent choice for families and professionals alike. This period family home is a rare find and is sure to attract considerable interest. An early viewing is recommended.
A well maintained, semi-detached family home built c.1920 constructed of brick elevations under a slate roof covering with a utility room extension built of brick elevations under a pantile roof added c.2000. The central heating system is gas fired and a new boiler was fitted c.2021. All of the windows are good quality replacement uPVC double glazed sash windows except the two original box sash windows in the kitchen. The living accommodation is arranged over two levels and can be described in more detail as follows:
Storm Porch - Leading to original panelled front entrance door with stained glass and leaded lights.
Entrance Hall - 6.22m x 1.57m (20'5 x 5'2 ) - Original quarry tiled floor, pine panelled staircase leading to the first floor, useful storage cupboard under with pine door, radiator.
Lounge - 6.22m x 3.66m (20'5 x 12' ) - (measurement into bay window)
Walk in bay with replacement uPVC double glazed sash windows, radiator, original moulded ceiling cornice and picture rail, attractive wooden fire surround, marble fireplace and hearth with open grate.
Dining Room - 3.71m x 3.33m (12'2 x 10'11 ) - UPVC double glazed French door opening on to the patio and rear garden, original cast iron fireplace with open grate, original exposed pine floorboards.
Dining Kitchen - 4.98m x 3.48m (16'4 x 11'5 ) - Two original box sash windows to the side elevation, radiator. Fitted kitchen units comprise base cupboards and drawers with working surfaces over, inset composite sink and drainer with mixer tap, tiled splashback, wall cupboards and glazed display cabinets. Original built in pine kitchen cupboards, plumbing and space for a dishwasher, space for a fridge freezer, space for electric cooking range, ample space for a large dining table.
Utility Room - 2.51m x 2.03m (8'3 x 6'8 ) - (plus 4'10 x 3'11)
Wall mounted Viessmann gas fired central heating boiler fitted c.2021, quarry tilled floor, uPVC double glazed rear window. Part glazed wooden entrance door leading to the rear garden, fitted base units with cupboards and drawers, working surfaces over, inset stainless steel sink and drainer, plumbing and space for an automatic washing machine.
Wc - With low suite WC, wash hand basin, quarry tiled floor, uPVC double glazed window to the side elevation.
First Floor -
Landing - 4.45m x 2.06m (14'7 x 6'9 ) - (measurement includes the stairwell)
The landing gallery is fitted with attractive pine balustrades and loft space access hatch.
Rear Landing - 1.80m x 0.91m (5'11 x 3' ) -
Bedroom One - 3.96m x 3.73m (13' x 12'3 ) - UPVC double glazed sash window to front elevation, attractive original cast iron period fireplace with open grate, original tiled inserts and hearth.
Bedroom Two - 3.73m x 3.33m (12'3 x 10'11 ) - UPVC double glazed box sash window to rear elevation, radiator, original built in double wardrobe.
Bedroom Three - 3.48m x 2.44m (11'5 x 8' ) - Radiator, laminate floor covering, uPVC double glazed box sash window to rear elevation.
Bedroom Four - 2.84m x 2.06m (9'4 x 6'9 ) - UPVC double glazed box sash window to rear elevation, radiator.
Family Bathroom - 2.46m x 1.65m (8'1 x 5'5 ) - Velux roof light, wall mounted heated chrome towel radiator, ceramic tiled floor covering and fully tiled walls. Fitted with a well appointed modern white suite comprising low suite WC, wash hand basin with mixer tap and vanity unit under, double ended bath with centre mixer tap, Trevi shower over, glass shower screen.
Outside - To the frontage there is a brick boundary wall, concreted driveway providing off road parking for one small vehicle and a pathway leading to storm porch and front door. There is a small front garden area planted with shrubs and tree. A wooden gate gives access to a wide pathway which leads along the side of the house to the rear garden additionally there is a bin storage area.
The pleasant enclosed rear garden is laid out with a spacious paved patio terrace and lawned area extending to the boundary where there are good close boarded wooden fences. The garden provides a good degree of privacy and safe play area for young children.
Tenure - The property is freehold.
Services - Mains water, electricity, gas and drainage are all connected to the property. The central heating system is gas fired with a modern Viessmann boiler fitted c.2021 located in the utility room.
Mortgage - Mortgage advice is available through our Mortgage Adviser. Your home is at risk if you do not keep up repayments on a mortgage or other loan secured on it.
Viewing - Strictly by appointment with the selling agents.
Possession - Vacant possession will be given on completion.
Council Tax - The property comes under Newark and Sherwood District Council Tax Band B.
Property Ref: 59503_34014274
Similar Properties
2 Bedroom Character Property | Guide Price £315,000
* STUNNING GROUND FLOOR APARTMENT * * FLEXIBLE TWO BEDROOMED ACCOMMODATION* *BEAUTIFUL MAINTAINED GARDENS* *IDEAL RETIRE...
4 Bedroom Detached House | Offers in excess of £310,000
This superbly presented modern four bedroom detached family home is situated in a well regarded residential area within...
Kings Meadow, Fernwood, Newark
4 Bedroom Semi-Detached House | £310,000
** �25,000 WORTH OF DEALS AVAILABLE **Kings Meadow is situated on the outskirts of Fernwood Village, conveni...
2 Bedroom Detached Bungalow | £325,000
Located in the charming and well regarded village of Winthorpe, this well-presented detached bungalow with two double be...
Swinderby Road, Collingham, Newark
5 Bedroom Detached Bungalow | Guide Price £325,000
A detached four/five bedroomed bungalow with garage, gas fired central heating, double glazing throughout, and a sizeabl...
4 Bedroom Detached House | £332,500
Having a prominent position at the end of the cul-de-sac, this impressive detached four bedroom family home offers a per...

Richard Watkinson & Partners (Newark)
25 Stodman Street, Newark, Nottinghamshire, NG24 1AT
How much is your home worth?
Use our short form to request a valuation of your property.
Request a Valuation
