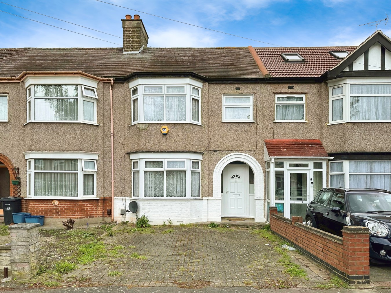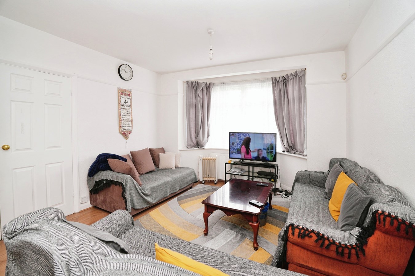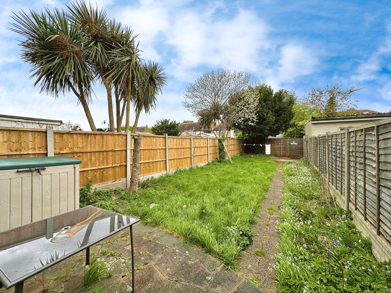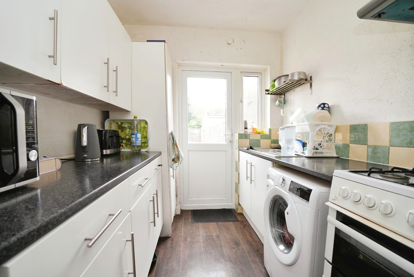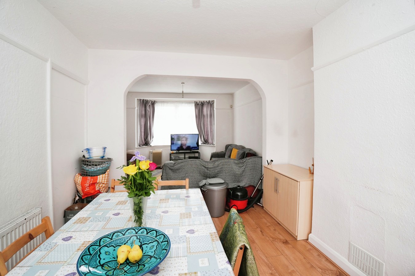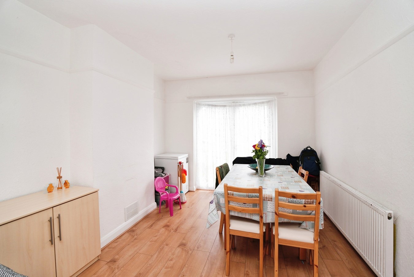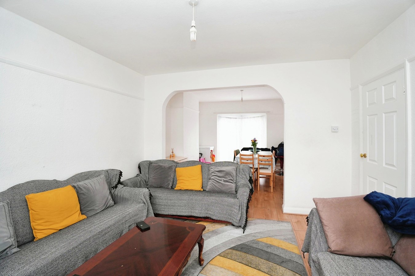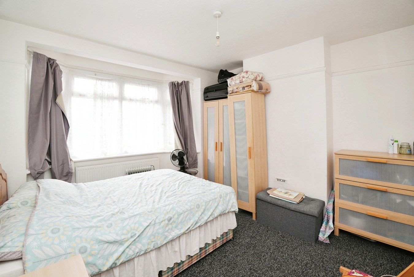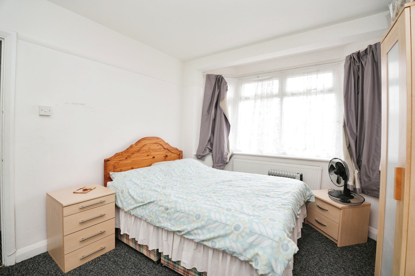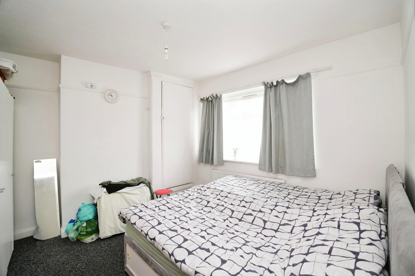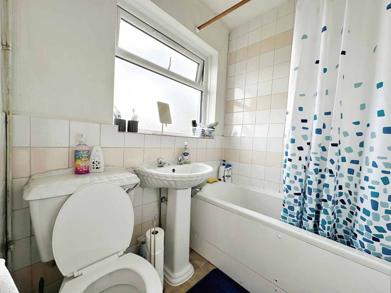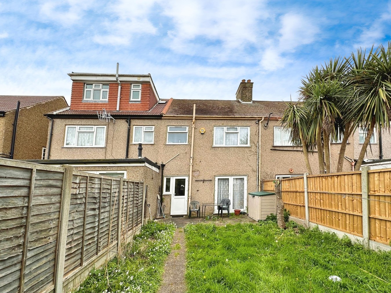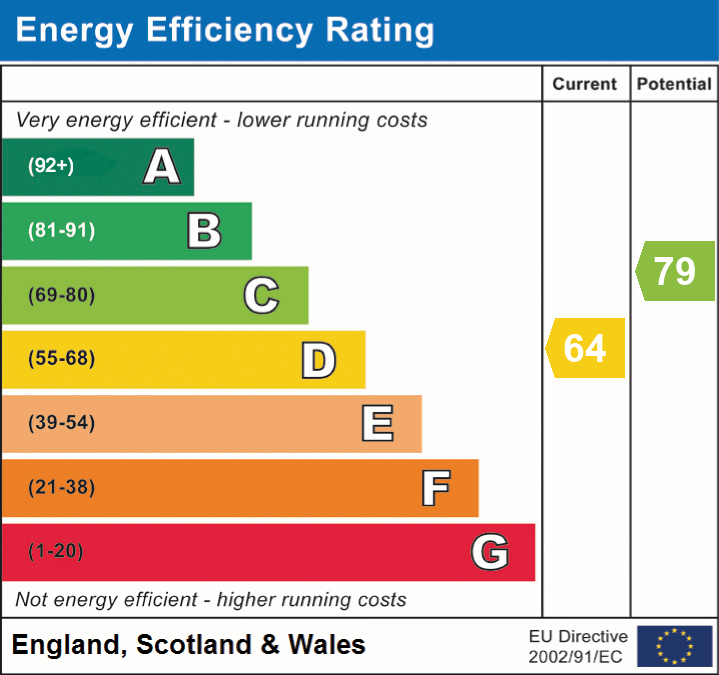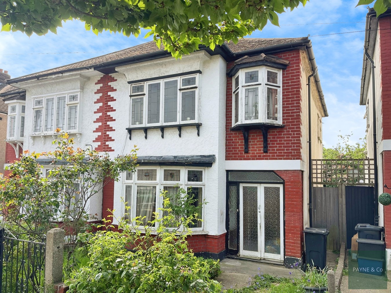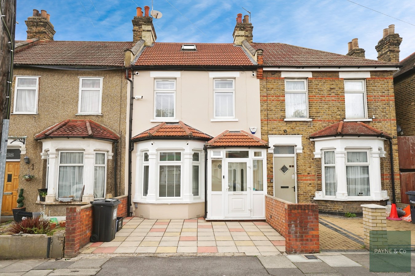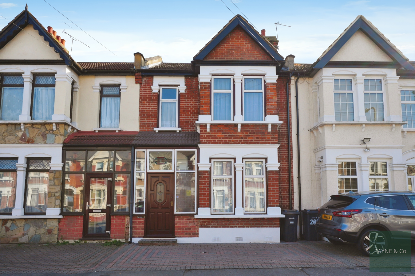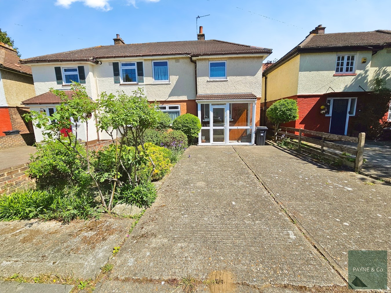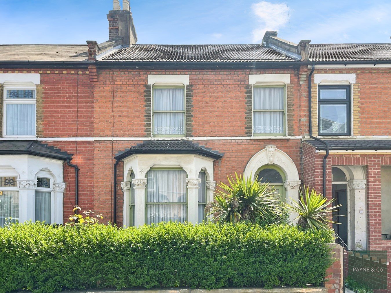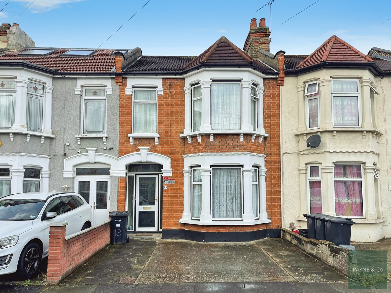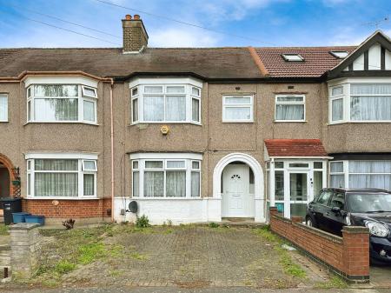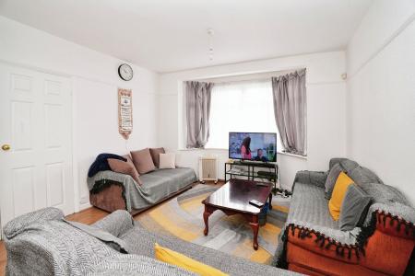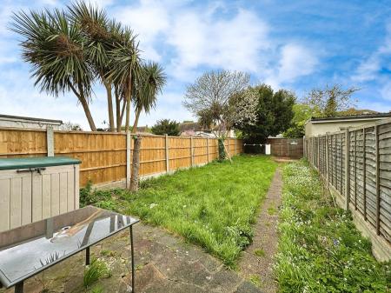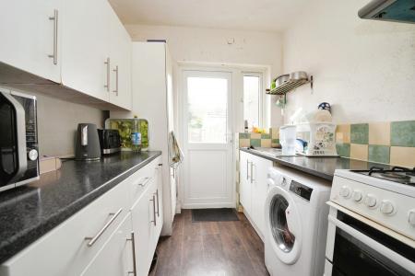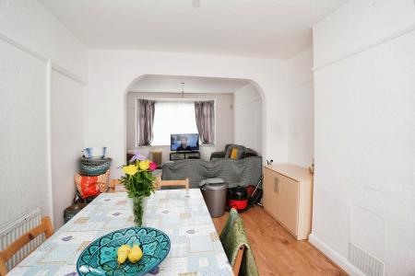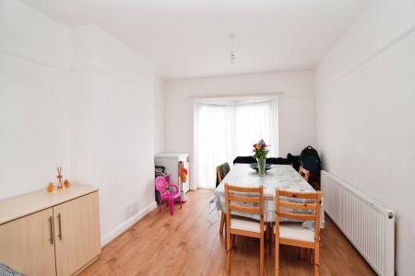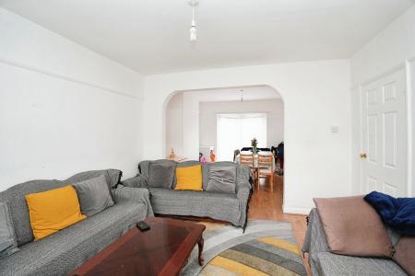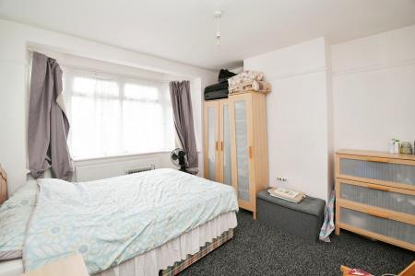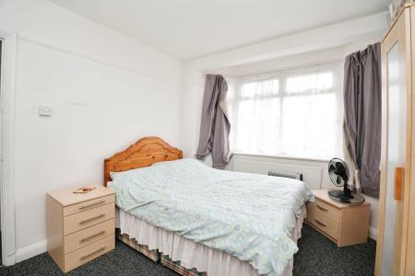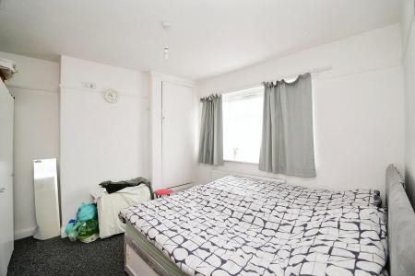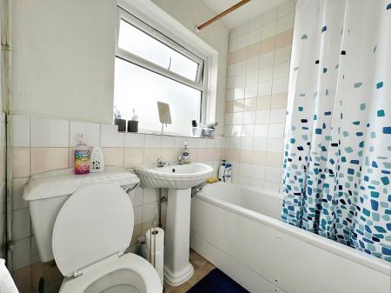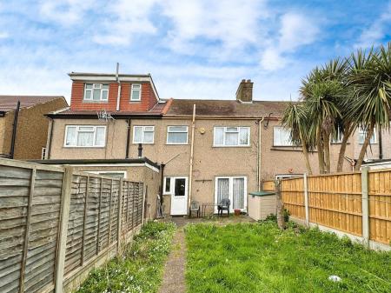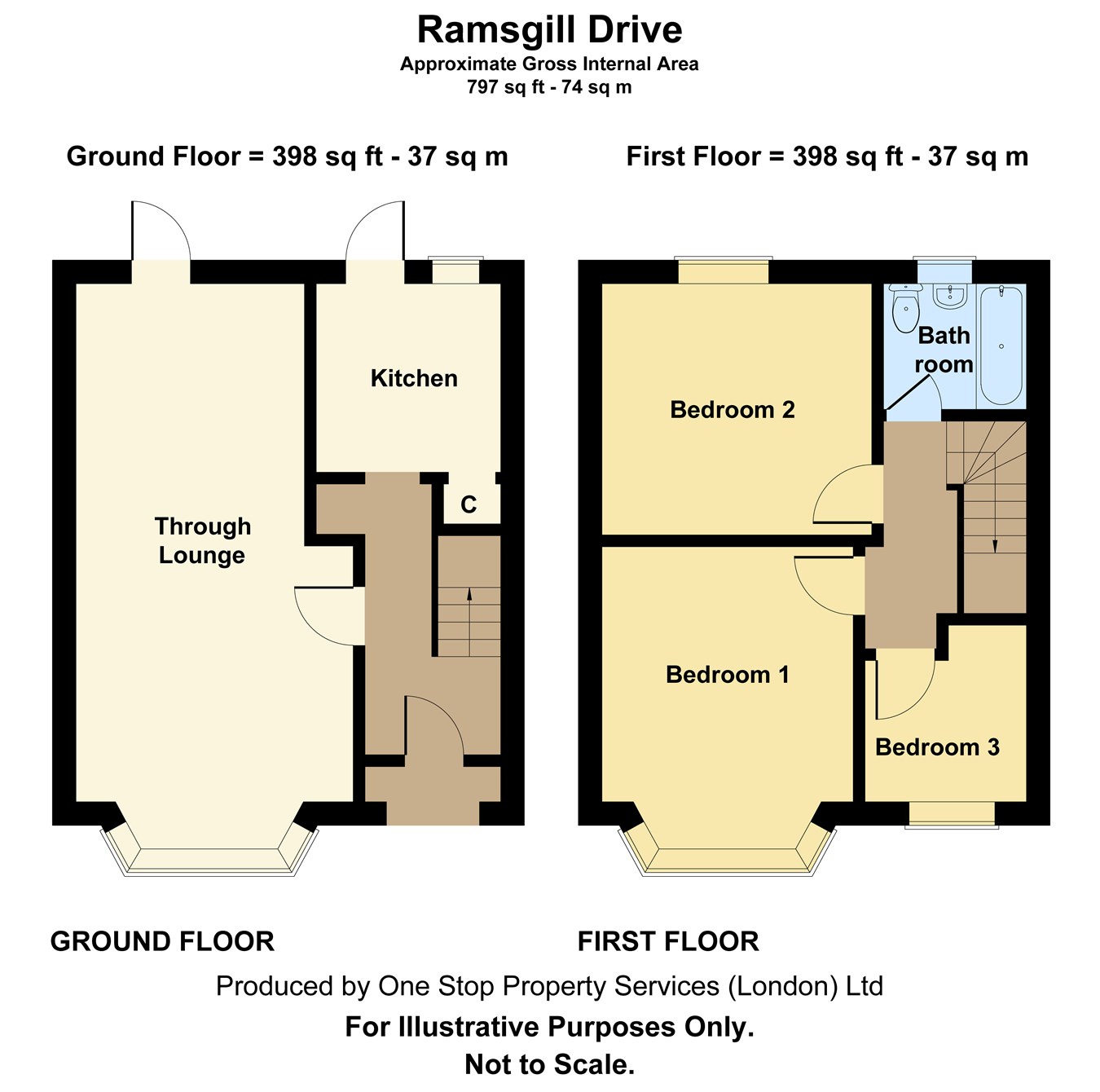- THREE BEDROOMS
- OFF STREET PARKING
- 61' REAR GARDEN
- FREEHOLD
- COUNCIL TAX - BAND D
- EPC - D
3 Bedroom Terraced House for sale in NEWBURY PARK
NO ONWARD CHAIN!! Guide Price: £475,000 - £500,000. Payne & Co are proud to offer this ideal family home, which is neutrally decorated, ready for you to make it your own. The property offers three bedrooms, a first floor bathroom/WC, fitted kitchen and a spacious through lounge, perfect for spending quality time with family or entertaining guests. The property also benefits from a good size rear garden with rear access via Ramsgill Approach. Additional features include off-street parking, gas central heating. Newbury Park underground station, bus routes and local schools are nearby. This house would be ideal for families seeking a comfortable and convenient lifestyle or investors looking for a promising opportunity. Don't miss out view today!
GROUND FLOORENTRANCE
Via double glazed front door with matching side and fanlight leading to hallway.
HALLWAY
Laminate flooring, single radiator.
THROUGH LOUNGE
11' 11" narrowing to 10' 2" to alcove x 24' 2" to bay (3.63m x 7.19m)
Double glazed bay window to front, laminate flooring, two radiators, power points, double glazed double doors to garden.
KITCHEN
7' 1" x 7' 8" (2.16m x 2.34m)
Double glazed casement window to rear, range of eye and base units with rolled edge worktops, gas cooker point, stainless steel splashback, extractor hood, stainless steel sink with single drainer and mixer tap, plumbing for washing machine, power points, double glazed door to garden.
FIRST FLOOR
LANDING
Access to loft.
BEDROOM ONE
11' to alcove x 12' 1" to bay (3.35m x 3.68m)
Double glazed bay window to front, radiator, power points.
BEDROOM TWO
11' x 11' 6" to alcove (3.35m x 3.51m)
Double glazed picture and casement window to rear, radiator, power points, cupboard housing wall mounted boiler.
BEDROOM THREE
6' 6" x 8' 10" to recess (1.98m x 2.69m)
Double glazed picture and casement window to front, single radiator, power points.
FIRST FLOOR BATHROOM/WC
Double glazed opaque picture and casement window to rear, single radiator, close coupled WC, pedestal basin, panelled bath with mixer tap and shower attachment, extractor fan.
EXTERIOR
FRONT GARDEN
Brick paved providing off street parking.
REAR GARDEN
61' with crazy paved patio and path, remainder to lawn.
AGENTS NOTE
As part of the service we offer, we may recommend ancillary services to you which we believe may help you with your property transaction. We wish to make you aware, that should you decide to use these services, we will receive a referral fee. For full and detailed information please visit �terms and conditions� on our website.
Important Information
- This is a Freehold property.
Property Ref: 4828123_27568258
Similar Properties
Katherine Gardens, HAINAULT, IG6
3 Bedroom Semi-Detached House | Offers Over £475,000
Payne & Co are pleased to offer this semi-detached house, situated just off Fencepiece Road for sale. The property, whic...
2 Bedroom Terraced House | Guide Price £475,000
Guide Price £475,000 - £490,000. Payne & Co are pleased to offer for sale this well maintained two-bedroom terraced prop...
4 Bedroom Terraced House | Guide Price £475,000
Guide price £475,000 - £500,000. New to the market is this charming brick fronted terraced house, located in a highly so...
3 Bedroom Semi-Detached House | £480,000
A semi-detached house is available for sale, ideally suited for first-time buyers. This property, despite needing a bit...
3 Bedroom Terraced House | £485,000
Payne & Co are pleased to offer for sale: A terraced house with a lot of potential. This Victorian property features a d...
Holmwood Road, SEVEN KINGS, IG3
3 Bedroom Terraced House | £495,000
This charming, terraced house, available for sale, is perfect for first-time buyers and families alike. Boasting three b...
How much is your home worth?
Use our short form to request a valuation of your property.
Request a Valuation

