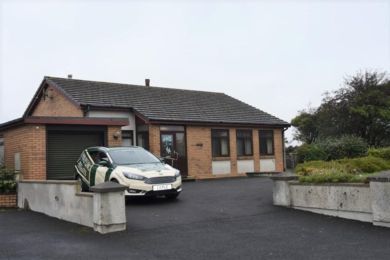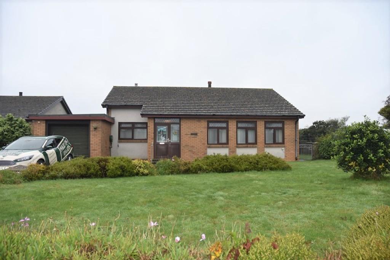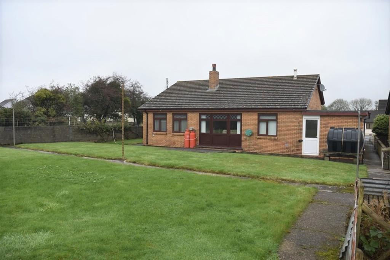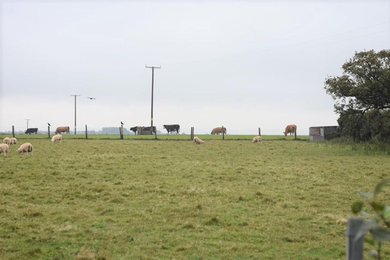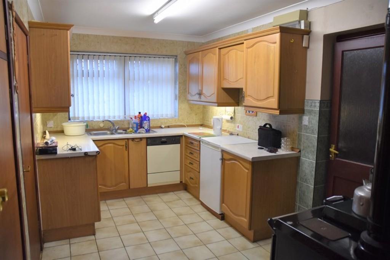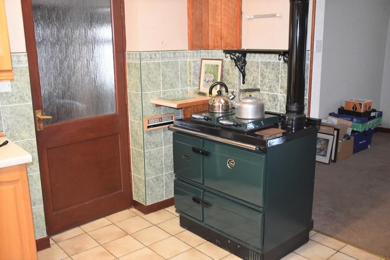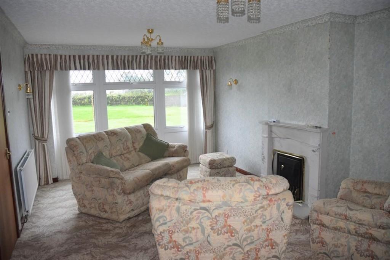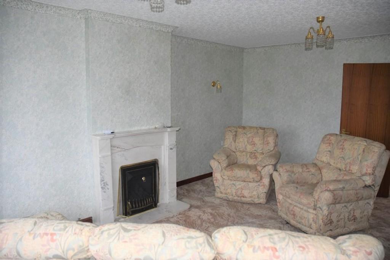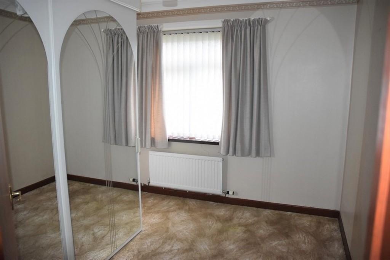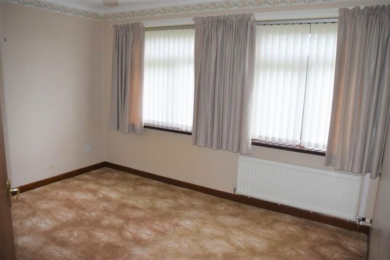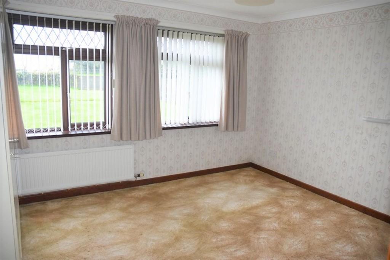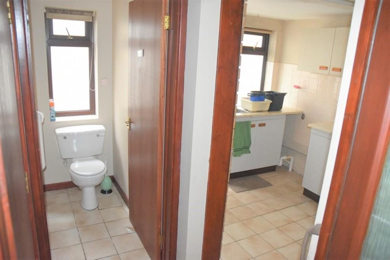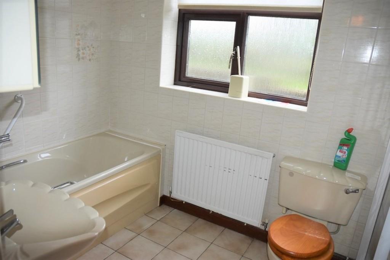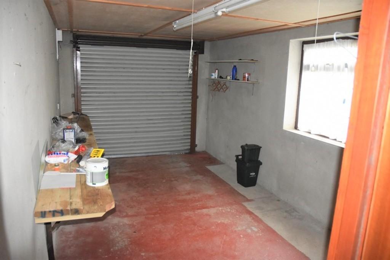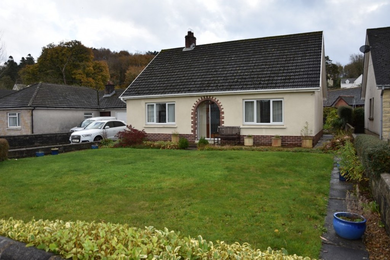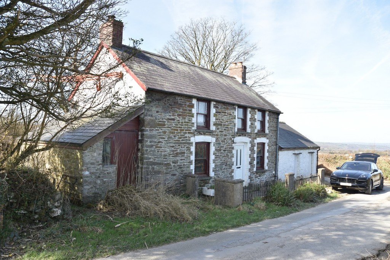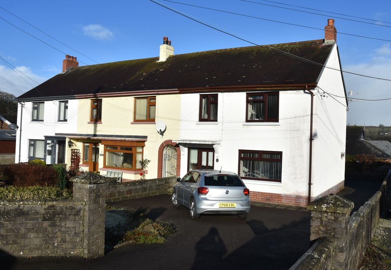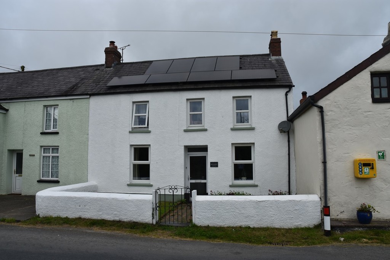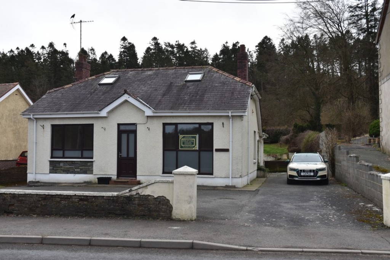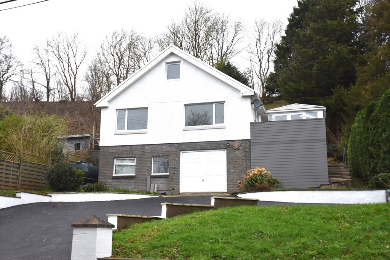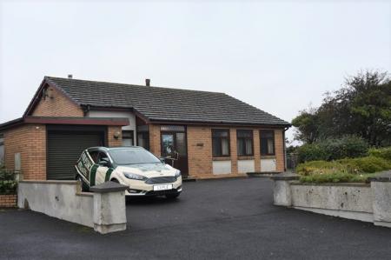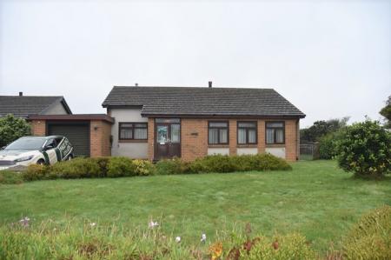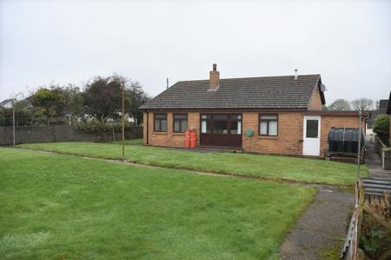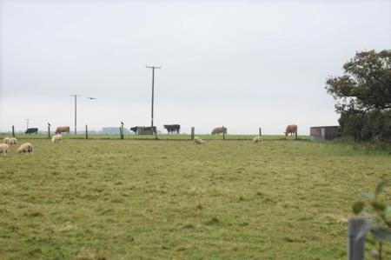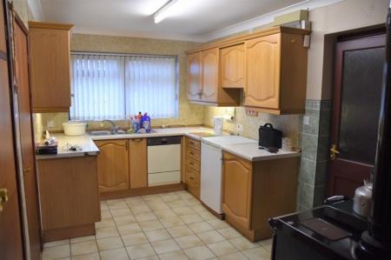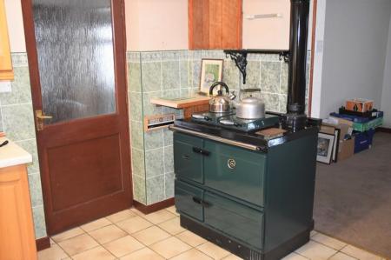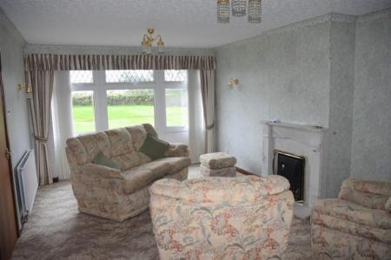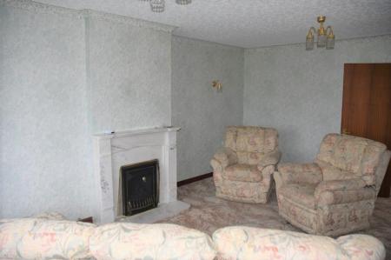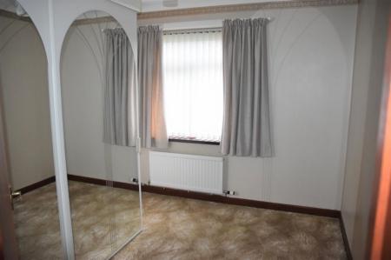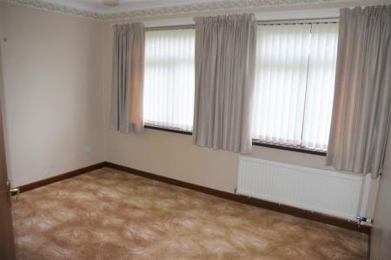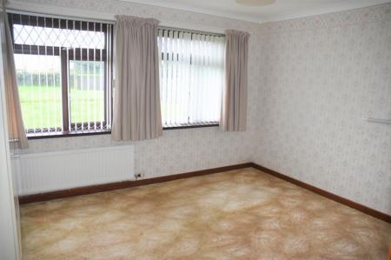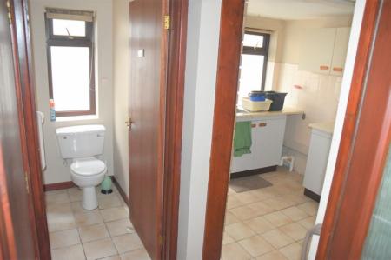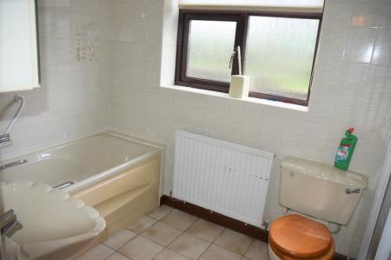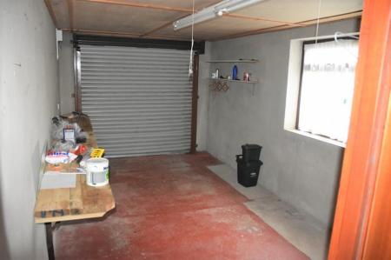- TRADITIONALLY BUILT BUNGALOW
- SET IN A TRANQUIL LOCATION
- THREE BEDROOMS
- ATTACHED GARAGE
- EXTERNAL STORE & KENNELS
- LAWNED AREAS
- OFF ROAD PARKING
3 Bedroom Detached Bungalow for sale in NEWCASTLE EMLYN
LOCATION & AMENITIES
The dwelling is situated in the peaceful hamlet of Beulah, which lies off the Cardigan coastal road. Beulah is within a ten-minute drive of the seaside villages of Aberporth, Tresaith and Penbryn, and lies approximately 5 miles from the busy market town of Newcastle Emlyn, which hosts a wealth of local facilities and amenities, including: schools, shops, post office, building societies, and places of worship, public houses, a hotel, a leisure centre and a public swimming pool. No directions are given in this portfolio as viewers are accompanied.
MEASUREMENTS, CAPACITIES & APPLIANCES
The measurements in this brochure are for rough guidance only; accurate measurements have not been taken. Philip Ling Estates have not formally verified any appliances, which are included in the asking price. Therefore, we advise that the prospective client prior to purchase validate such information.
ACCOMMODATION
The accommodation (with approximate measurements comprises:
ENTRANCE Via an enclosed porch through a half glazed door with side panel and leaded top light. Ceramic tiled floor. From the porch through a fully double glazed door with side panel in to the L-shaped hallway.
HALLWAY Telephone point. Thermostatically controlled radiator. Airing cupboard with lagged tank, immersion heater and shelving. Trap door to the attic with pull down ladder. Doors through to the rest of the accommodation.
KITCHEN 13’6” x 8’3”. Window, with vertical blinds, overlooking the front of the property. Ceramic tiled floor. Pleasant range of base and wall units with tiled splashbacks. Cooker point. Built in dishwasher. One and a half bowl single drainer stainless steel sink unit with monobloc style tap. Extractor hood with light. Oil fired Stanley range servicing the domestic hot water and central heating as well as cooking. Built in larder cupboard with shelving. Door through to utility area. Large arched opening through to the dining area.
UTILITY AREA 9’11” x 11’ incl. WC. Large window and fully glazed door to the side of the property. Ceramic tiled floor. Door to separate WC with window to the side. Tiled splashbacks. Single drainer stainless steel sink with base unit. Wall units. Plumbing for washing machine. Door leading through to the integral garage.
DINING AREA 12’7” x 9’6”. Window, with vertical blinds, overlooking the rear of the property. Thermostatically controlled radiator. Door through to sitting room.
SITTING ROOM 18’2” x 12’10”. Large double glazed windows with panel below overlooking the rear. Leaded top light. Potential to add a conservatory. Double thermostatically controlled radiator. Gas fire sat on a marble hearth with a marble surround and mantle. TV point.
BEDROOM 1 13’2” x 13’4”. Two windows, with vertical blinds, overlooking the rear of the property. Thermostatically controlled radiator. Carpeted.
BEDROOM 2 12’1” x 9’9”. Two windows, with vertical blinds, overlooking the front of the property. Carpeted. Thermostatically controlled radiator.
BEDROOM 3 8’3” x 9’8”. Window, with vertical blinds, overlooking the front of the property. Built in wardrobe with mirrored doors. Thermostatically controlled radiator. Carpeted.
BATHROOM 8’5” x 7’8” incl. doorway. Window overlooking the side of the property. Ceramic tiled floor. WC, wash hand basin and bath with electric shower over. Radiator. Medicine cabinet with light above and mirrored doors. Fully tiled walls. Electric heater and light on ceiling.
EXTERIOR Large front lawned area with mature trees and shrubs. Outside water taps & power supplies to the front and rear of the property. Concrete path surrounding the property and garden. Large rear gardens, split by a concrete path, with gates to both sides of the property. External store. Kennels to the rear of the garden.
EXTERNAL STORE 9’4” x 6’8”. Double glazed door. Hot & cold water supply.
KENNELS 16’10” x 8’11”. Two block built kennels with power & lighting. Square profiled roof. Meshed galvanised doors. Side store with double glazed door & window.
ATTACHED GARAGE 16’11” x 9’4”. Window to the side. Electric up and over roller shutter door. Power and lighting.
SERVICES Main Electricity, Water & Drainage. LPG gas point.
VIEWING By appointment, via sole agents Philip Ling Estates.
Property Ref: 123456_12954401_8998138
Similar Properties
2 Bedroom Detached Bungalow | £230,000
Garth is a well presented traditionally built detached bungalow under a tiled roof. Access from the road is via a splay...
3 Bedroom Detached House | Offers in region of £230,000
BRIEF DESCRIPTION Llwyngwyn is a traditionally stone built, detached property under a slate roof. Access from the minor...
3 Bedroom Semi-Detached House | £230,000
BRIEF DESCRIPTION 10 New Road is a traditionally built, semi-detached family residence under a tiled roof. The property...
3 Bedroom Cottage | £239,500
BRIEF DESCRIPTION Brynawel is a traditionally built property under a slate roof. Access from the road is via a walled, s...
4 Bedroom Detached Bungalow | £245,000
Glas y Dorlan is a traditionally built, detached, ‘chalet-style’ bungalow under a slate, hipped roof with a later extens...
4 Bedroom Detached House | Offers in region of £245,000
Heulog Fryn is a traditionally built family residence under a tiled roof that has had some refurbishment of late to offe...
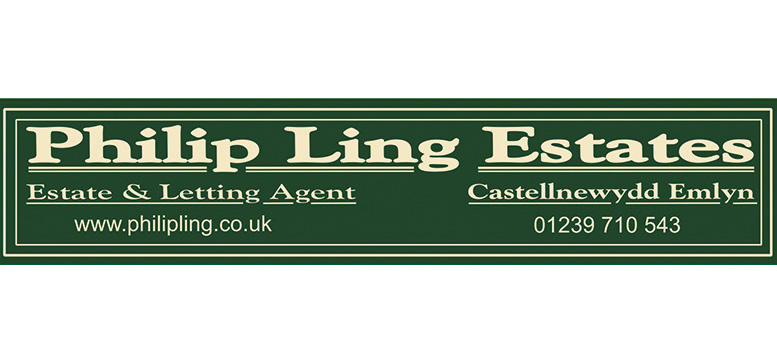
Philip Ling Estates (Newcastle Emlyn)
Newcastle Emlyn, Carmarthenshire, SA38 9AP
How much is your home worth?
Use our short form to request a valuation of your property.
Request a Valuation
