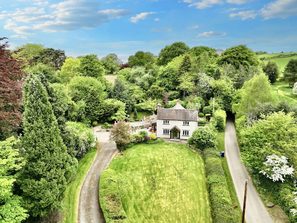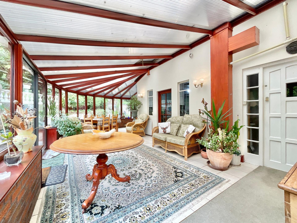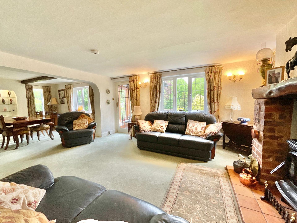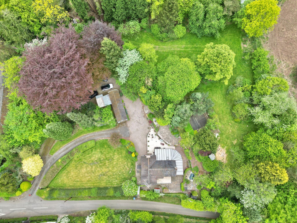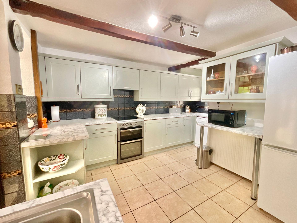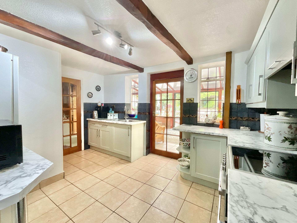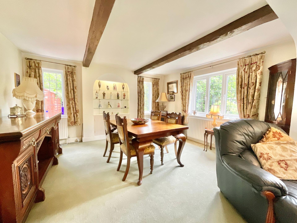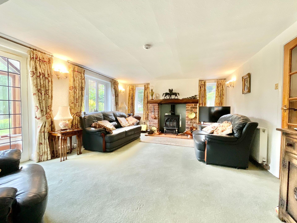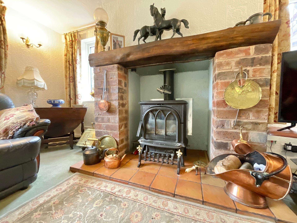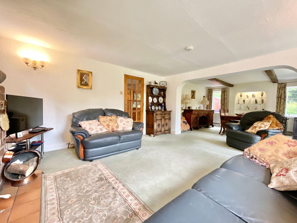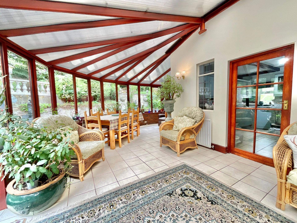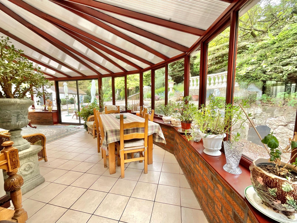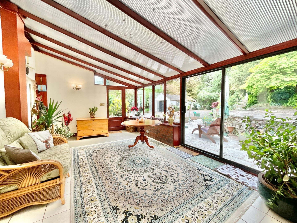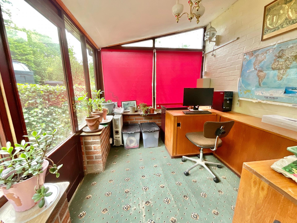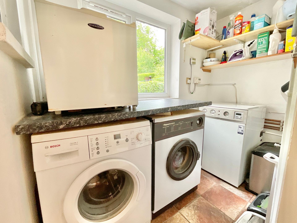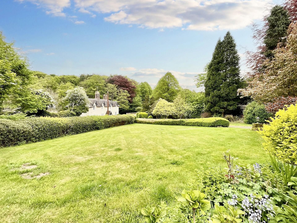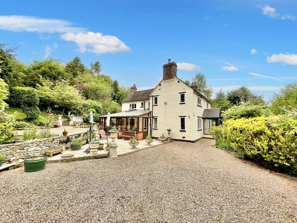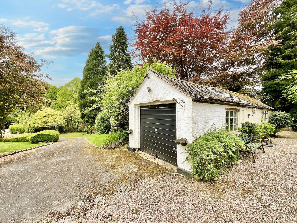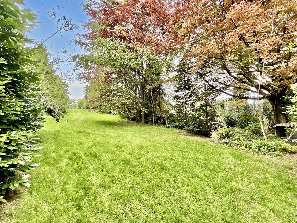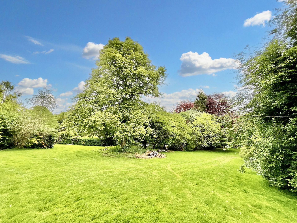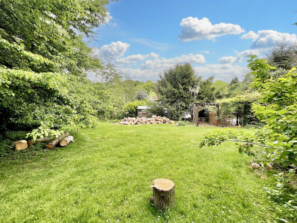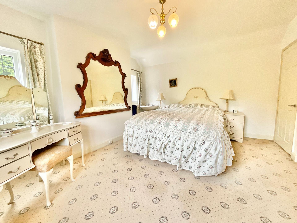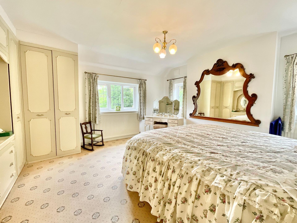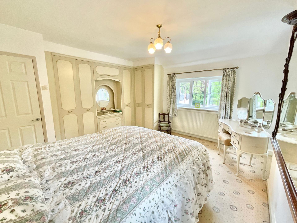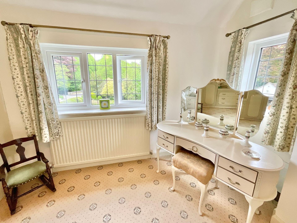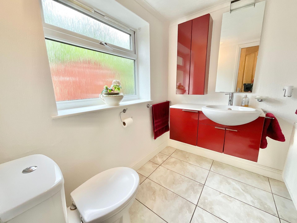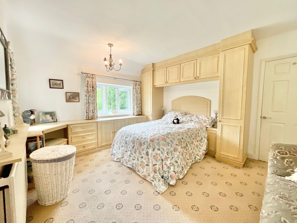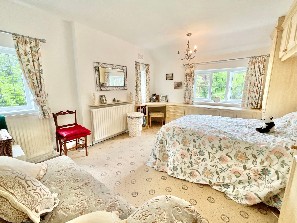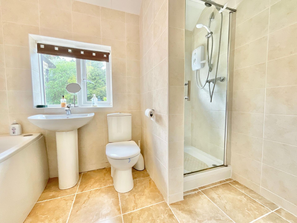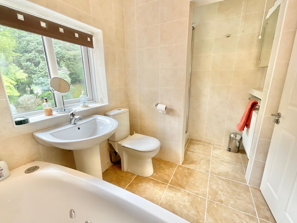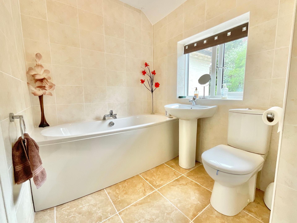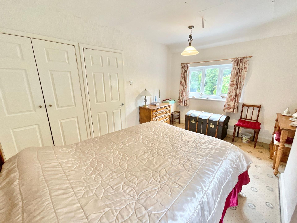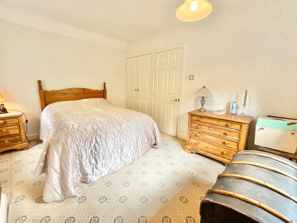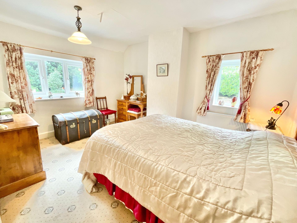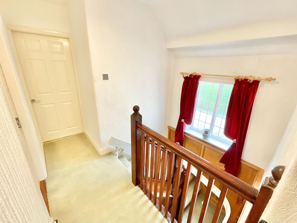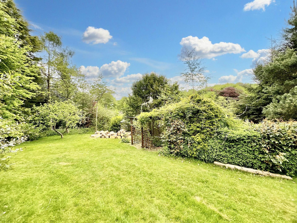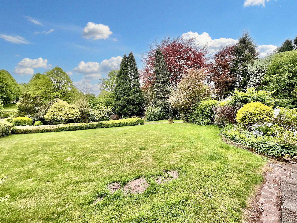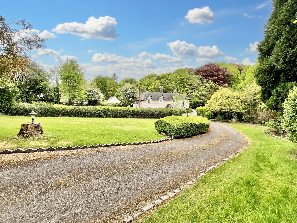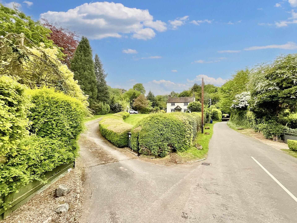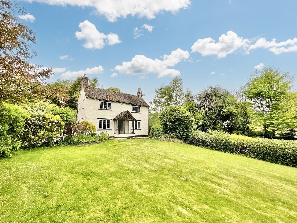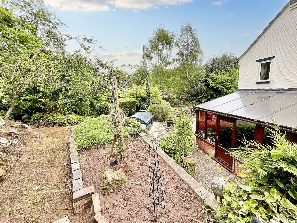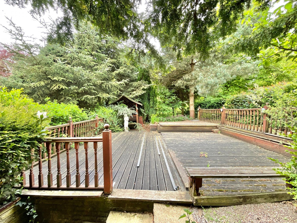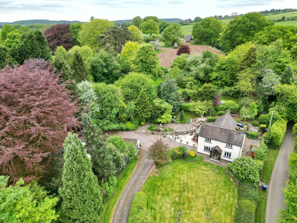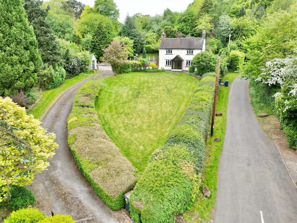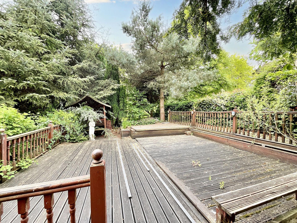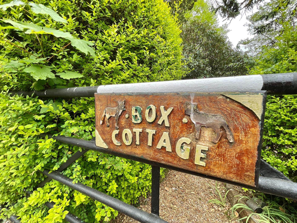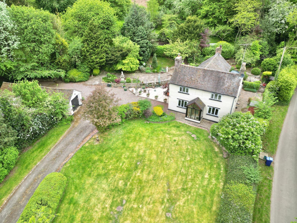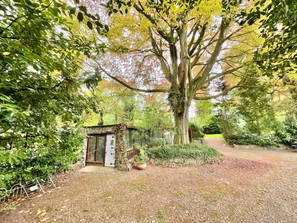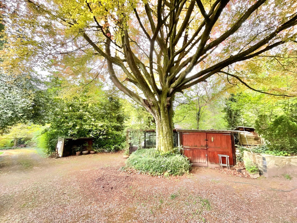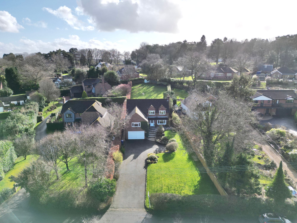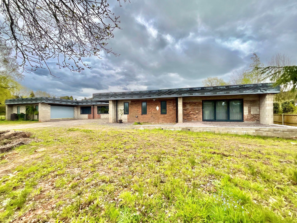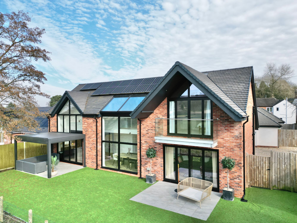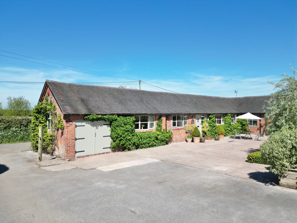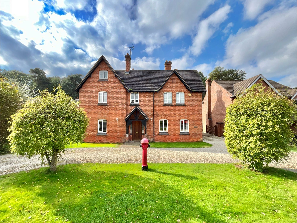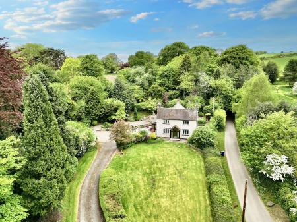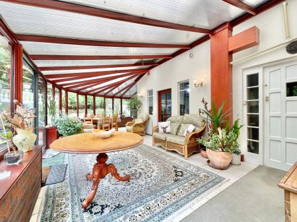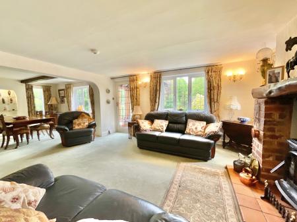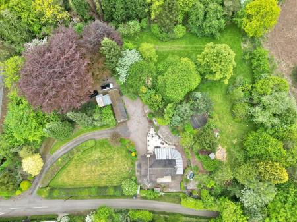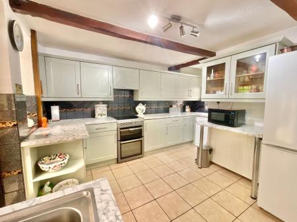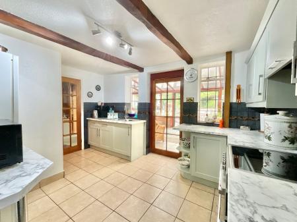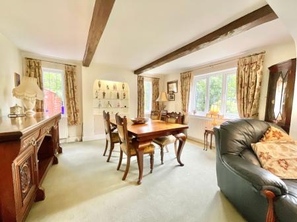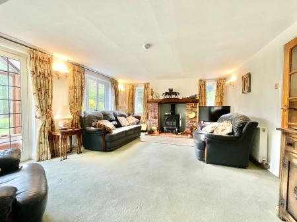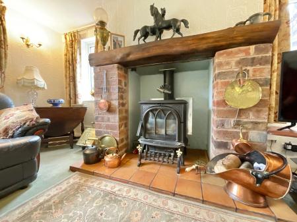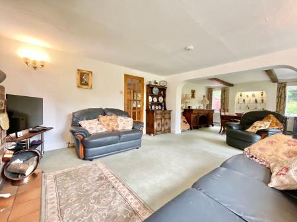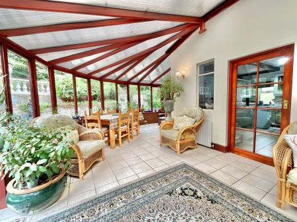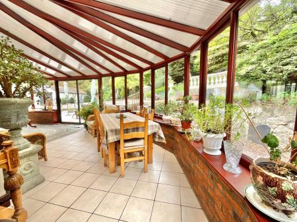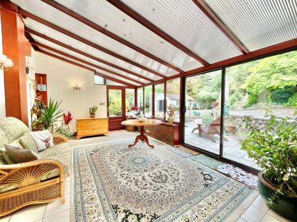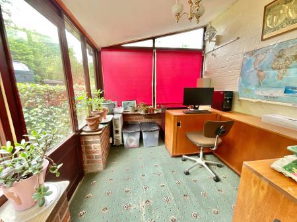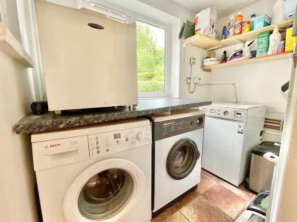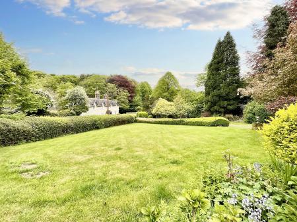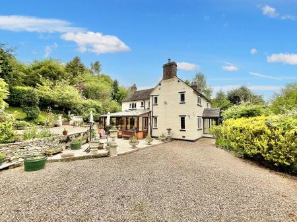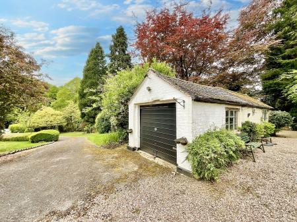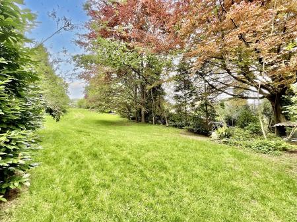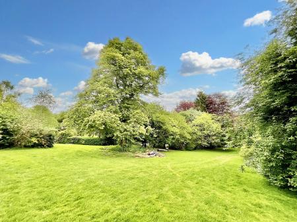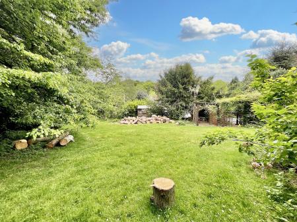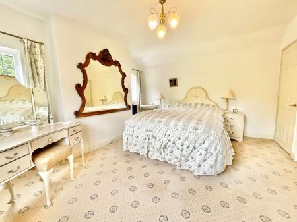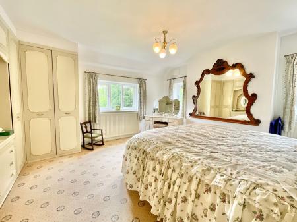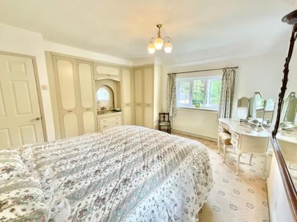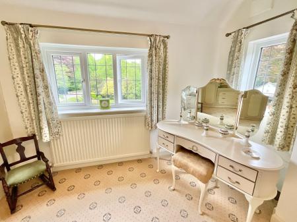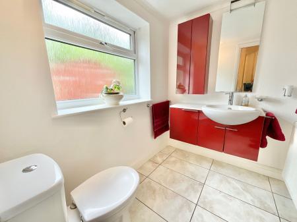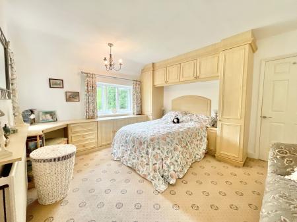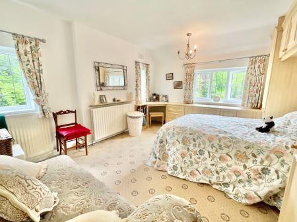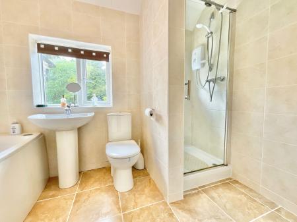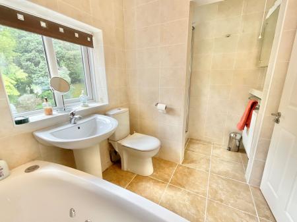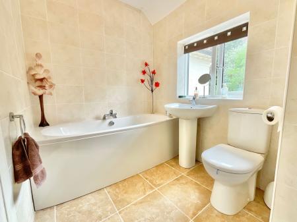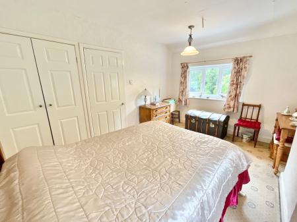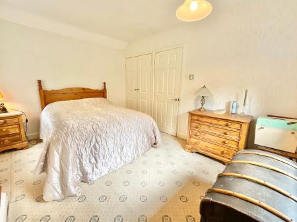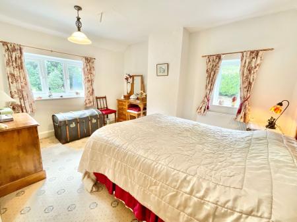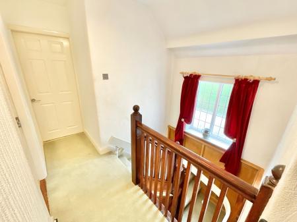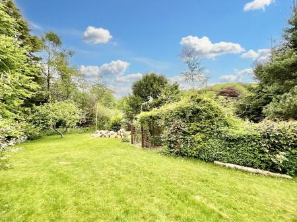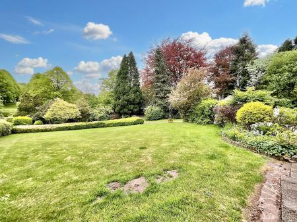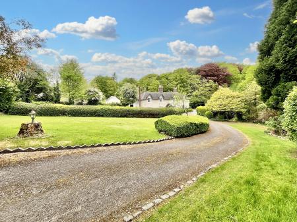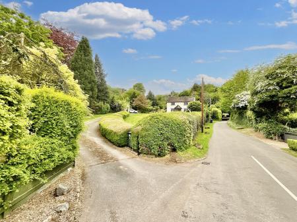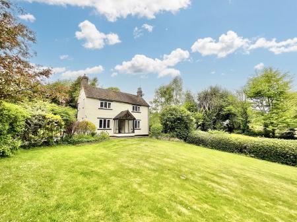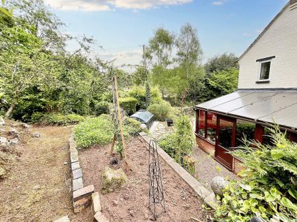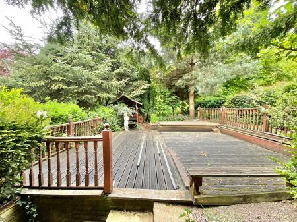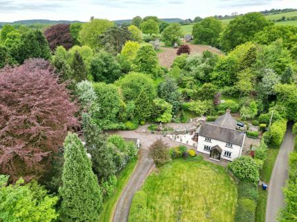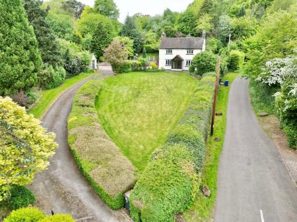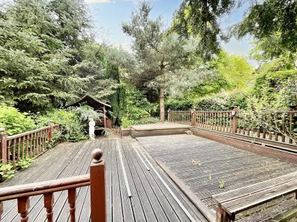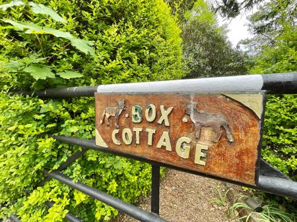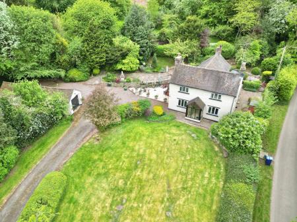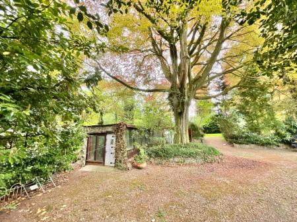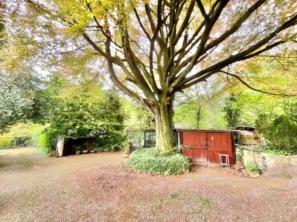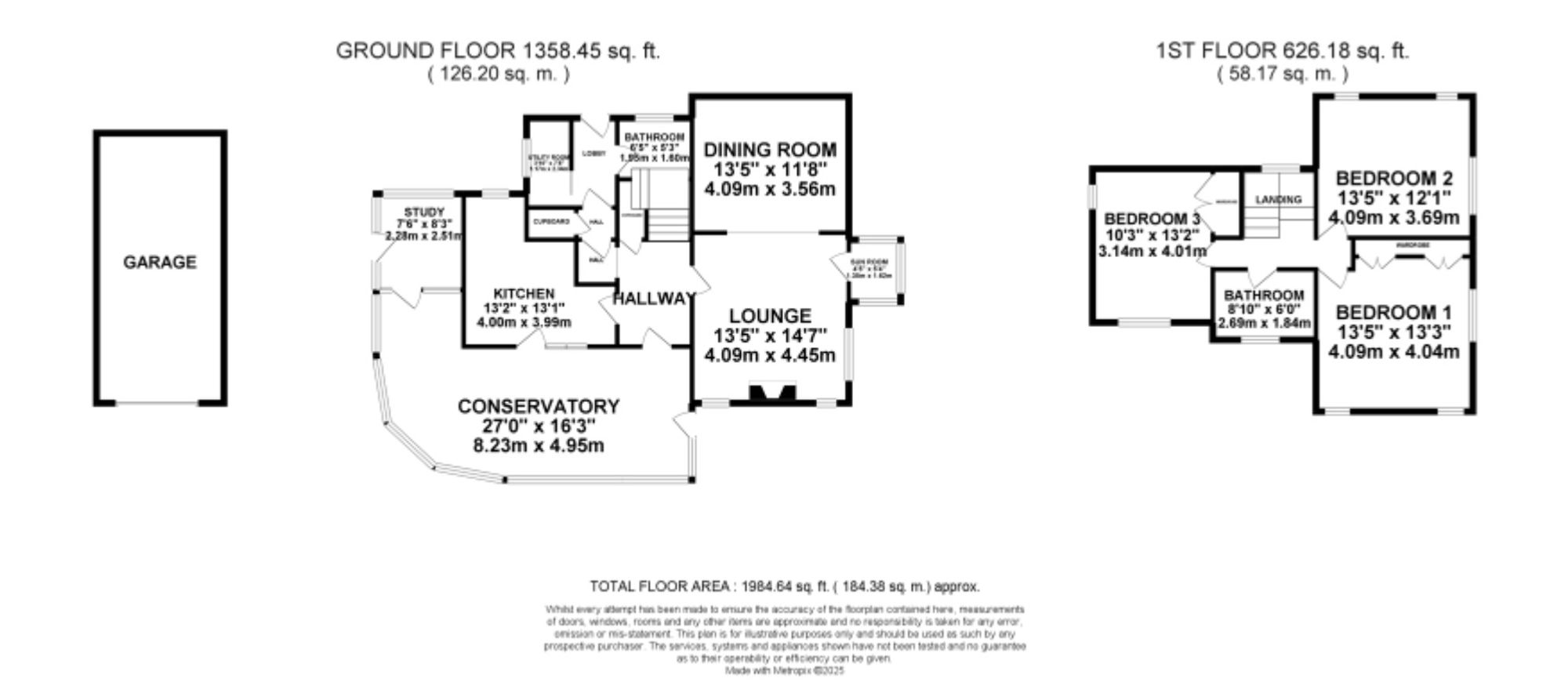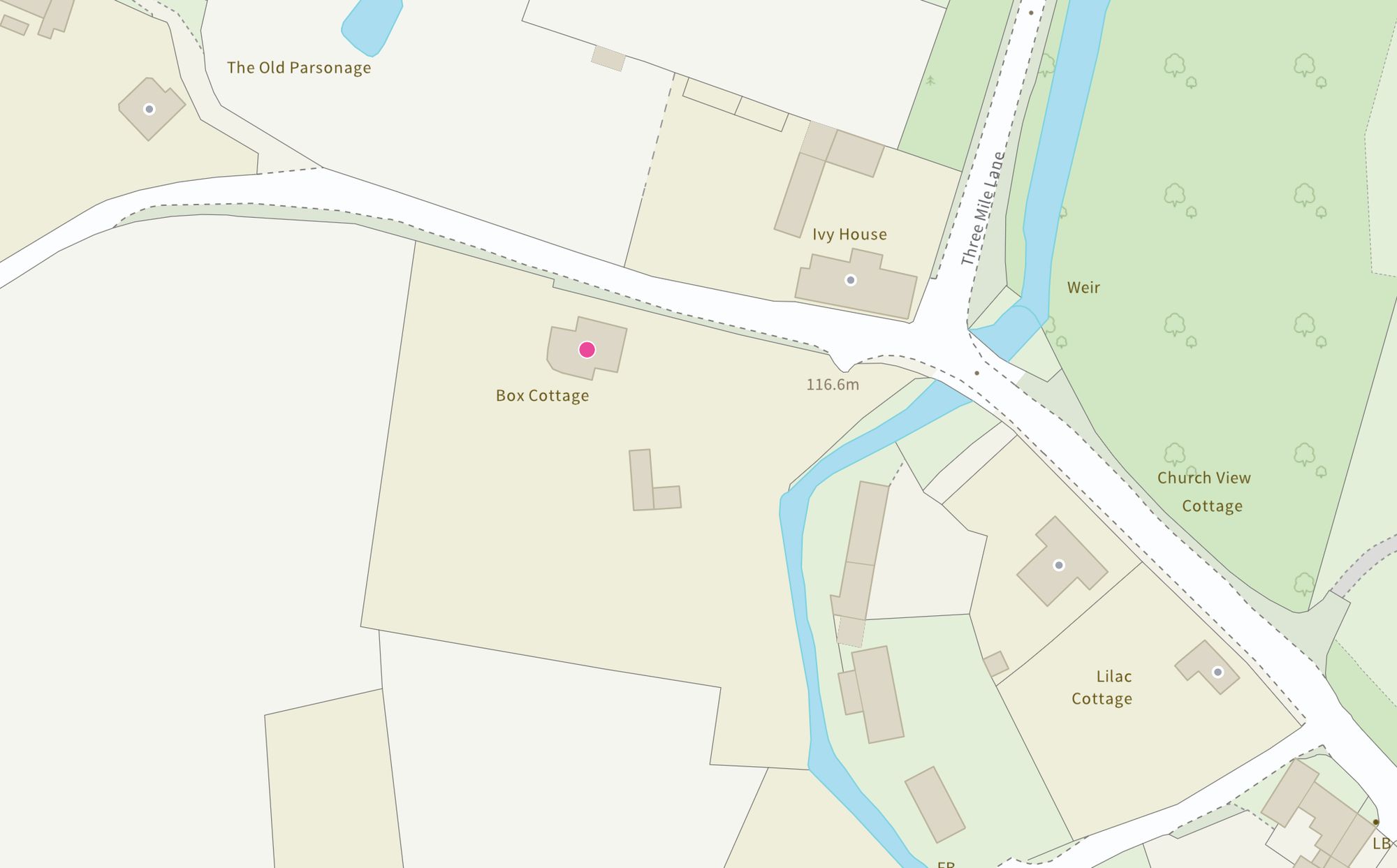- This wonderful cottage will be dream come true and a huge opportunity for the right buyer to either delve into and make their own or a possible development opportunity.
- With three generous double bedrooms and two bathrooms, one to the ground floor that have been more recently updated.
- The expansive conservatory wraps around the cottage offering the perfect space for the whole family to gather, overlooking the gardens, making it a lovely space to spend most of your time.
- There's a kitchen, pantry, utility space, plenty of storage and a large open-plan lounge and dining room, ideal for social gatherings.
- Sitting on a plot of just over an acre, with two driveways, garages, outbuildings and plethora of beautiful mature trees, shrubs, plants and gardens that will have you very excited.
3 Bedroom Detached House for sale in Newcastle
You may need to be box clever after you’ve viewed this sensational cottage as we think you’ll leave with your head spinning with ideas and excitement about the journey you’re about to take when you’re the new lucky owner of Box Cottage. Drawing up the swooping driveway you’ll arrive at the top of the hill with views that won’t disappoint you, overlooking the expansive front garden and over to the beautiful chapel on the hill in the distance, so you certainly won’t get any feeling of being boxed in! Entering the cottage via the huge conservatory which wraps around two sides, this wonderful space is the heart of the home where you can sit and chat with the family or friends, host dinners or simply relax and enjoy the variety of nature that flourishes and flutters throughout the changing seasons. Attached to the conservatory is a office, a quaint place to work rest or play.
The entrance hallway leads left in to the kitchen although there is a door from the conservatory straight into the kitchen also. Fitted with matching wall and base units, work top over, spaces for appliances, sink and a small breakfast bar. Back to the hall which is lined with lovely wood panelling, there’s a door with storage beneath the staircase, to the left a small corridor leading you through to another storage cupboard, the utility room and a bathroom which has been modernised offering a W.C, vanity unit with sink, although there is room for a shower enclosure should you wish to add one. The final boxes to tick off your list is the lounge and dining room which are open-plan offering a lovely space for those large gatherings or cosy evenings in the colder months with the log burner flickering away. Being the original parts of the cottage with lovely features such as beams to the ceiling, a fireplace and windows wrapping around the rooms allowing bursts of light from all angles, this comforting space also provides the stunning views down the front garden with an oak framed porch, a lovely little spot to enjoy the morning sun. Upstairs Box cottage offers three very generous double bedrooms with fitted wardrobes and a family bathroom.
Heading outside now which is where you really are going to start ticking those boxes off. Starting at the patio, walk across the gravelled driveway towards the garage which offers the space to park a car and an abundance of storage with the additional sheds. The driveway splits in two once you arrive through the gate of Box Cottage with the driveway on the left leading around to a large parking area and back around further to the garage. Now this is the part where you’ll might start thinking outside the box as there could be an opportunity for development here for some buyers. Alternatively, continue up to a large garden that extends end to end of this incredible acre plot, a joyful space that no doubt if you have little ones, they will enjoy to their hearts content! This is certainly the garden that keeps giving, with interesting little nooks for you to explore, a decked patio area, and pathways winding throughout with a gorgeous and eclectic collection of beautiful specimen trees, shrubs and flowers bursting bright colours in every direction. The thing is with Box Cottage, viewing this and not being in the right position to buy it, could open up a Pandora’s Box of issues for you as this could be a race for the first person over the line to be ready to make an offer! Call the Eccleshall office today to arrange your private viewing 01785 851886
Important Information
- This is a Freehold property.
- This Council Tax band for this property is: F
Property Ref: 6186a155-4627-4feb-841f-bffb5577e77f
Similar Properties
6 Bedroom Detached House | Offers in excess of £675,000
Embrace luxury living in this exquisite 6-bed detached property, featuring grand living spaces, a gourmet kitchen, seren...
5 Bedroom Detached House | Offers in excess of £675,000
Stunning 5-bed, 2-bath palace in Ashley. Grand reception rooms, modern kitchen, luxurious master suite, beautiful garden...
Mucklestone Wood Lane, Loggerheads, TF9
4 Bedroom Detached Bungalow | £650,000
Exciting opportunity! Spacious 4/5 bed home set over one floor with underfloor heating, ground source heat pump, rainwat...
Stone Road, Hill Chorlton, ST5
4 Bedroom Detached House | £685,000
Luxurious self-build masterpiece in Hill Chorlton! Impeccable design, high spec and chic interiors. Open plan layout, be...
4 Bedroom House | £695,000
Charming barn conversion with character and modern updates. 4 bedrooms, spacious kitchen/diner, living room with wood bu...
The Woodlands, Cold Meece, ST15
6 Bedroom Detached House | £699,950
Rare gem with 7 beds, 4 baths, annexe, and grand entrance. Spacious kitchen, multiple fireplaces, and solar panels. Gene...

James Du Pavey Estate Agents (Eccleshall)
Eccleshall, Staffordshire, ST21 6BH
How much is your home worth?
Use our short form to request a valuation of your property.
Request a Valuation
