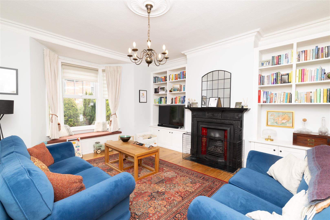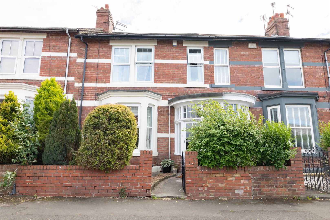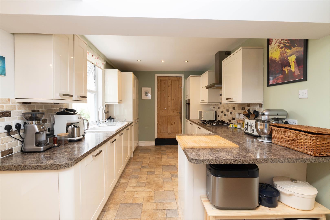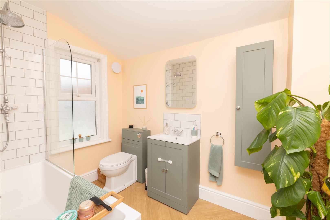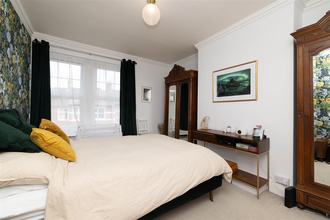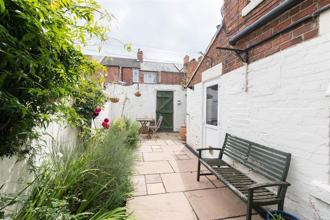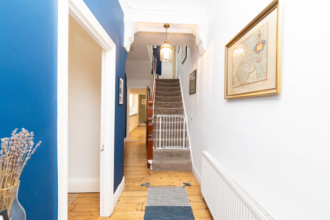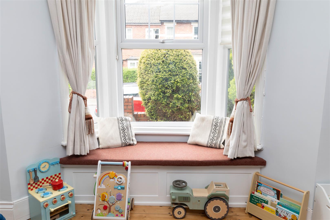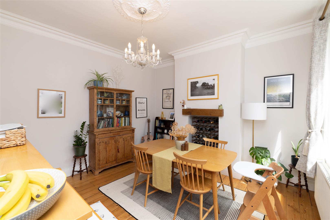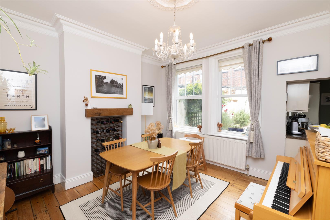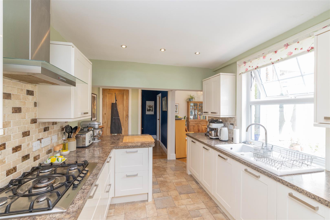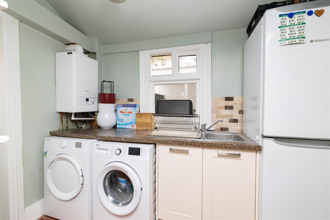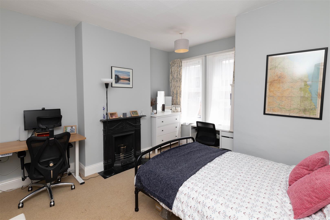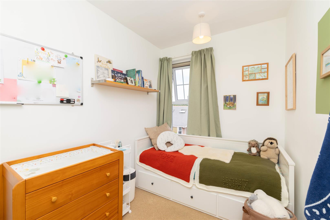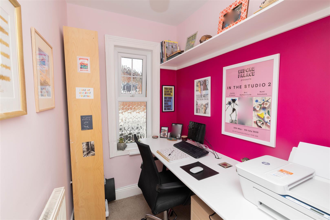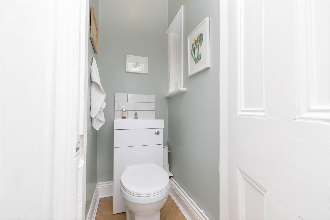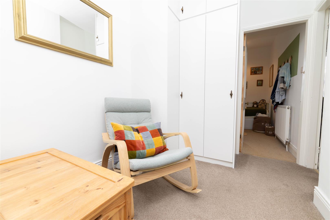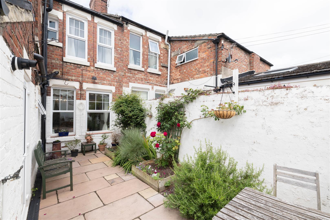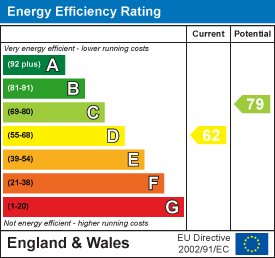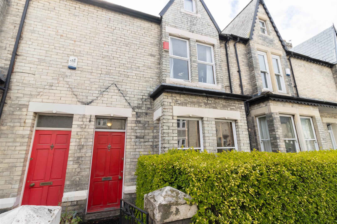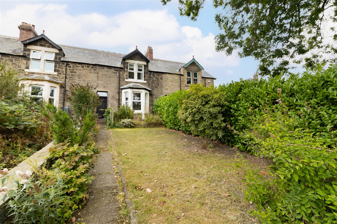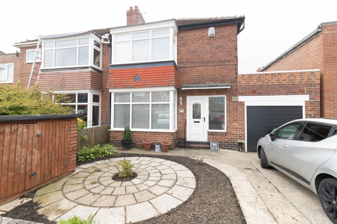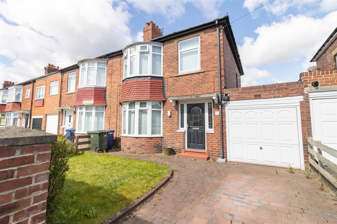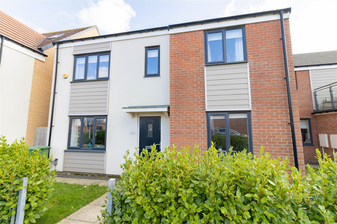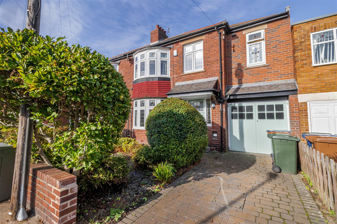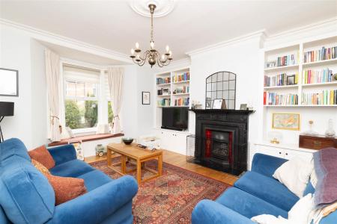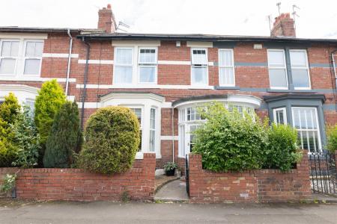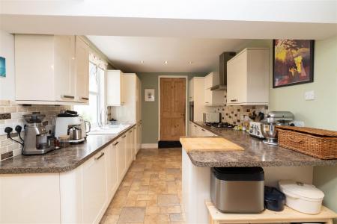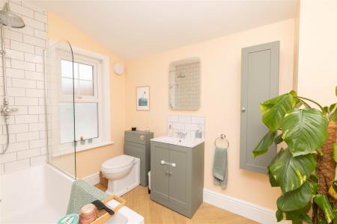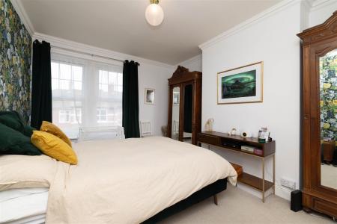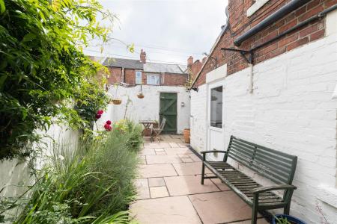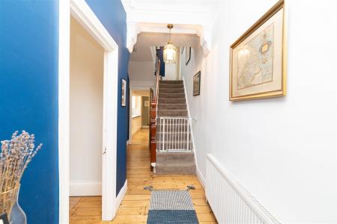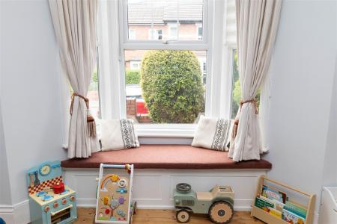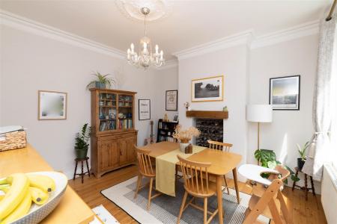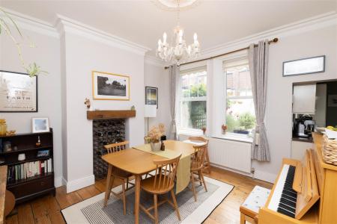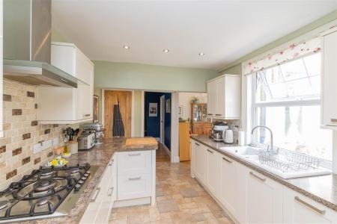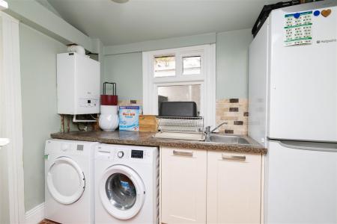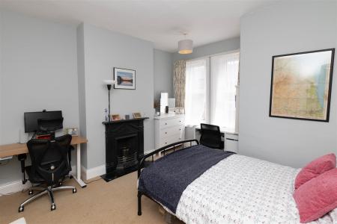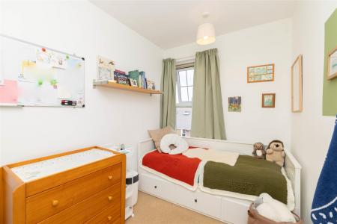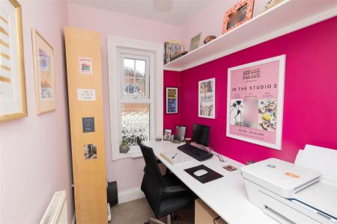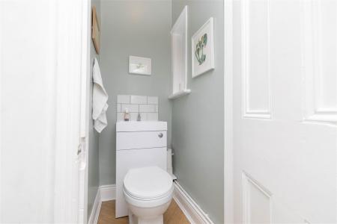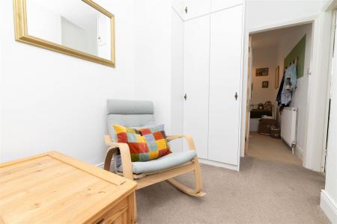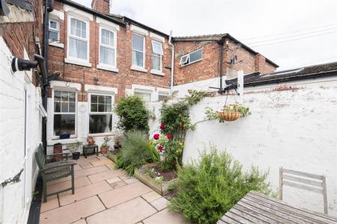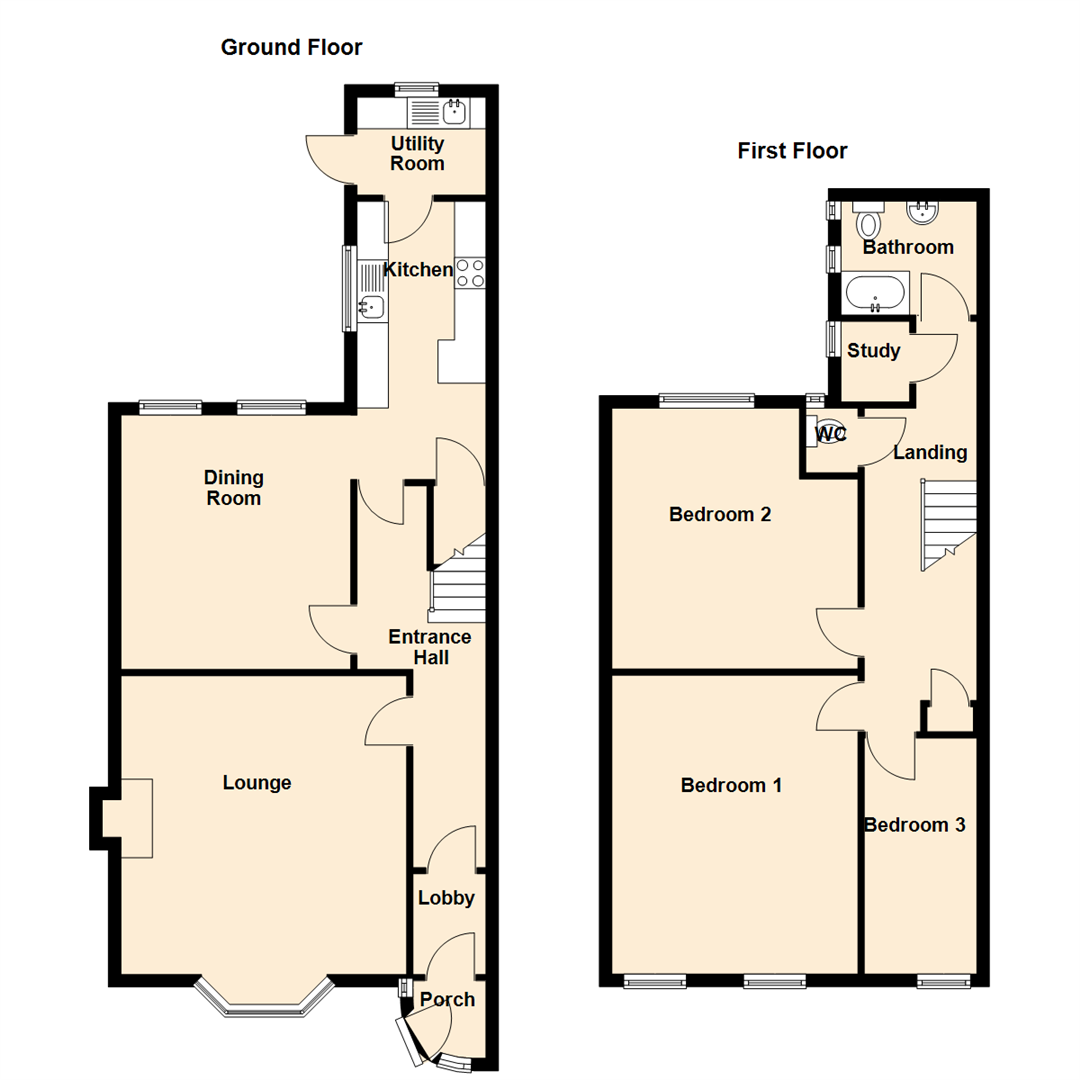- Terraced Family Home
- Three Bedrooms
- Two Reception Rooms
- Utility Room
- Study
- Additional Upstairs WC
- Excellent Transport Links
- Close To Shops
- Freehold
- Council Tax Band *B*
3 Bedroom Terraced House for sale in Newcastle Upon Tyne
** Video Tours on our YouTube Channel | https://youtu.be/fy2t358YxE8 **
Located in a highly sought-after area, this charming three-bedroom mid-terraced family home on Beech Grove, Benton, offers a perfect blend of period character and modern convenience.
Ideally positioned, the property is within easy reach of a wide range of local amenities including shops, caf�s, restaurants, and essential services. Excellent transport links are just a short walk away, with both Benton Metro Station and Four Lane Ends Interchange nearby - Benton Metro is under a 5-minute walk - making commuting and travel hassle-free. The area is also home to a selection of reputable local schools, ideal for families.
Internally, the home is beautifully presented and retains many original Edwardian features. The accommodation comprises: entrance porch, lobby and hallway, a bright lounge with bay window and feature fireplace, separate dining room, and a stylish fitted kitchen with integrated appliances, breakfast bar, and access to a useful utility room. Upstairs, the split-level landing leads to three bedrooms, a family bathroom WC, a separate WC, and a versatile snug/study area. Additional features include gas central heating and double glazing throughout.
Externally, there is a pleasant town garden to the front and a low-maintenance, South-facing garden to the rear-perfect for enjoying the sun.
We anticipate a high level of interest on this charming property. For more information, please call our Heaton branch on 0191 270 1122.
Tenure
The agent understands the property to be freehold. However, this should be confirmed with a licensed legal representative.
Council Tax band *B*.
Lounge - 4.41 x 5.45 (14'5" x 17'10") -
Dining Room - 3.67 x 3.88 (12'0" x 12'8") -
Kitchen - 4.43 x 2.71 (14'6" x 8'10") -
Bedroom One - 3.55 x 4.37 (11'7" x 14'4") -
Bedroom Two - 3.70 x 4.41 (12'1" x 14'5") -
Bedroom Three - 3.35 x 2.23 (10'11" x 7'3") -
Property Ref: 58799_34018099
Similar Properties
Cardigan Terrace, Newcastle Upon Tyne
4 Bedroom House | Offers Over £275,000
This three-bedroom, townhouse is positioned on the popular Cardigan Terrace, in Heaton. The property will appeal to a va...
Cheviot View, Longbenton, Newcastle Upon Tyne
2 Bedroom Terraced House | Offers Over £265,000
** Video Tour on our YouTube Channel | https://youtu.be/o3LIIl3qP-w **We are delighted to offer for sale this well-prese...
Longridge Avenue, Newcastle Upon Tyne
2 Bedroom Semi-Detached House | Offers Over £250,000
** Video Tour on our YouTube Channel | https://youtu.be/QS_oZViRSb0 **This charming, two-bedroom, semi-detached family h...
Derwentdale Gardens, Newcastle Upon Tyne
3 Bedroom House | Offers Over £290,000
Jan Forster Estates are delighted to present this charming three bedroom, semi-detached house situated on the ever desir...
4 Bedroom Detached House | Offers Over £300,000
Jan Forster Estates are delighted to welcome to the market this delightful, four-bedroom detached family home in Wallsen...
Patterdale Gardens, Newcastle Upon Tyne
4 Bedroom Semi-Detached House | Offers in excess of £300,000
** 360� Tour | https://www.madesnappy.co.uk/tour/1gfd7g21092 **Jan Forster Estates are delighted to present...
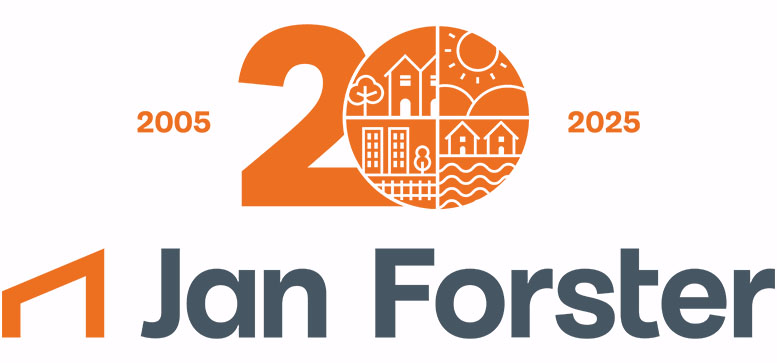
Jan Forster Estates (High Heaton)
159 Benton Road, High Heaton, Tyne and Wear, NE7 7DU
How much is your home worth?
Use our short form to request a valuation of your property.
Request a Valuation
