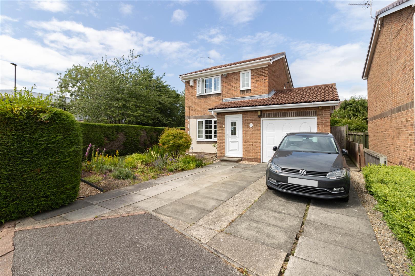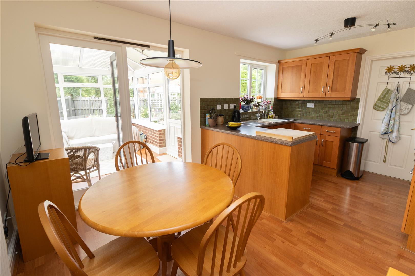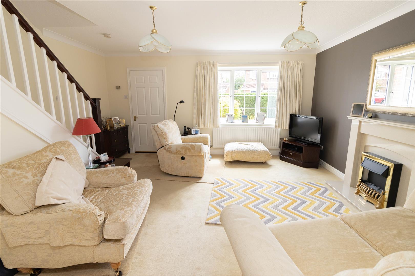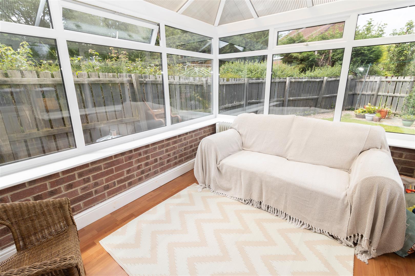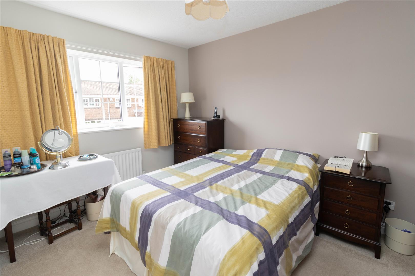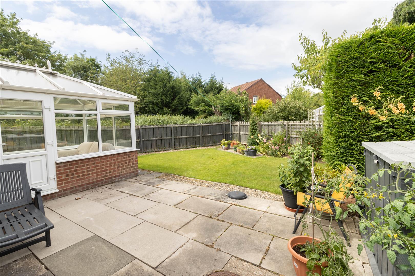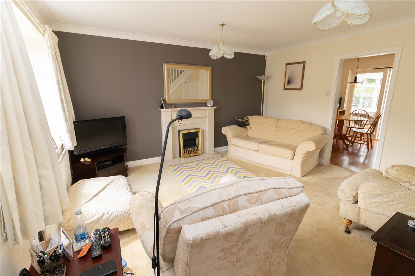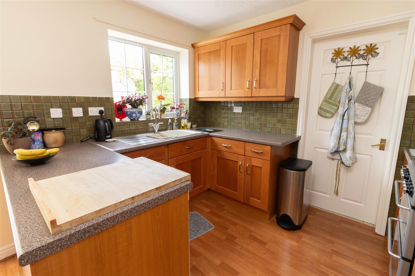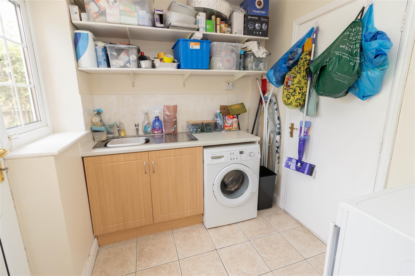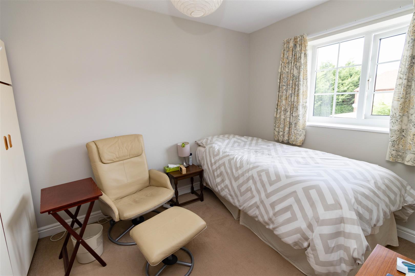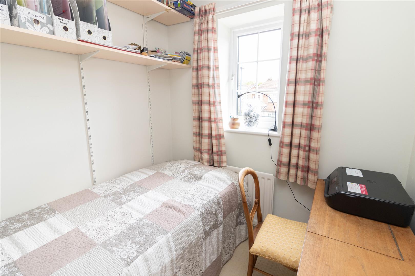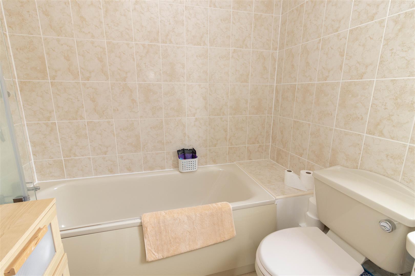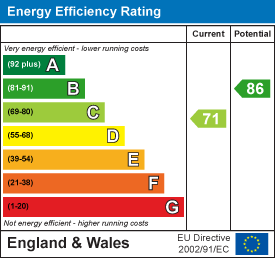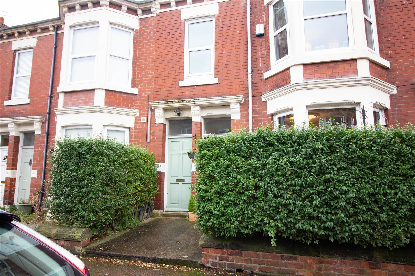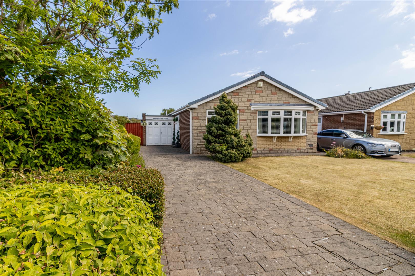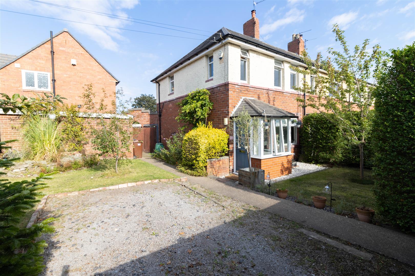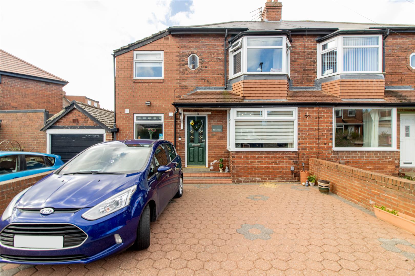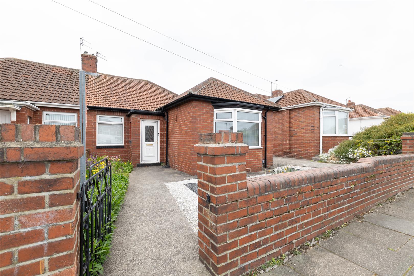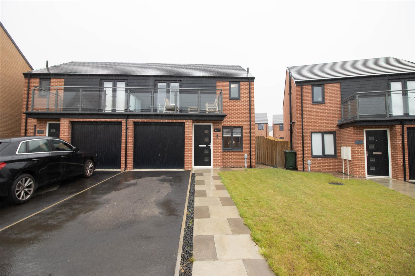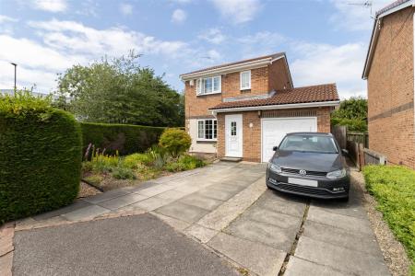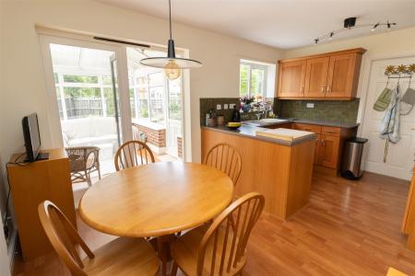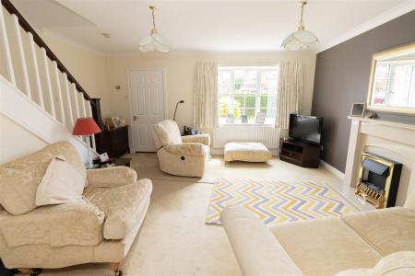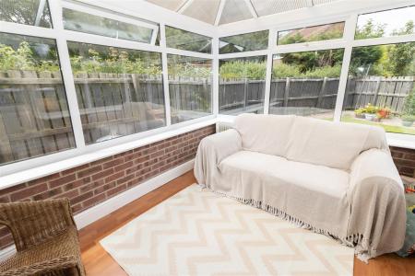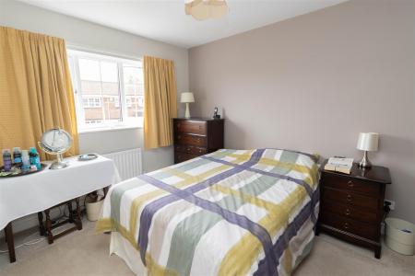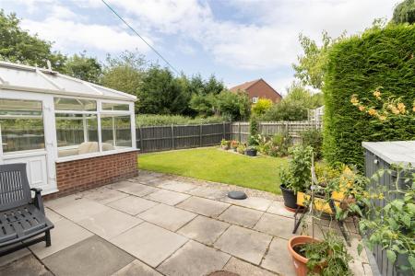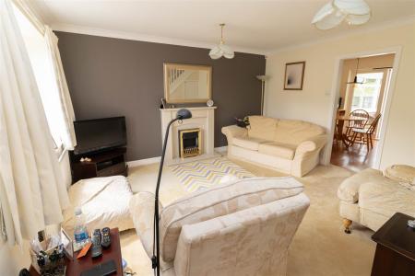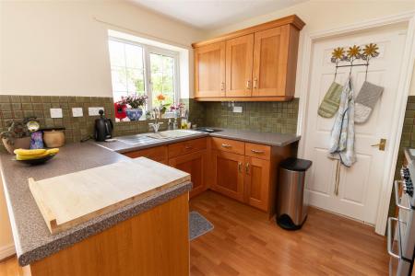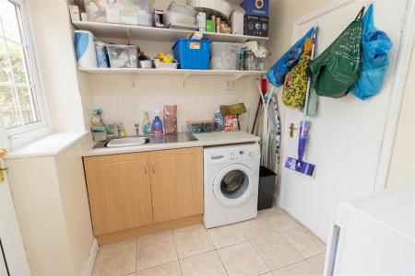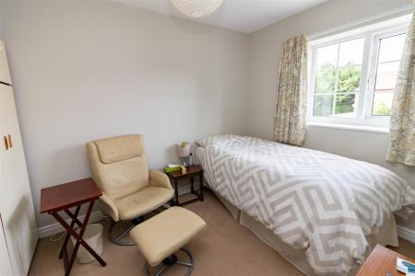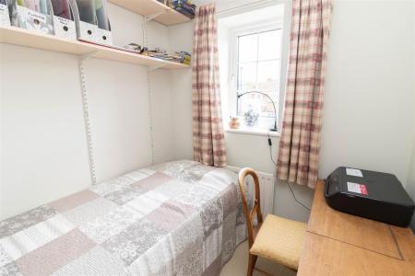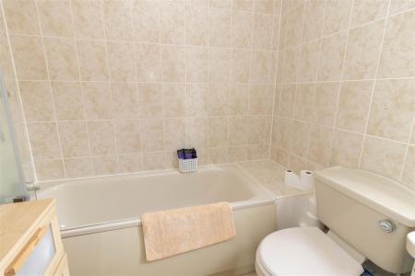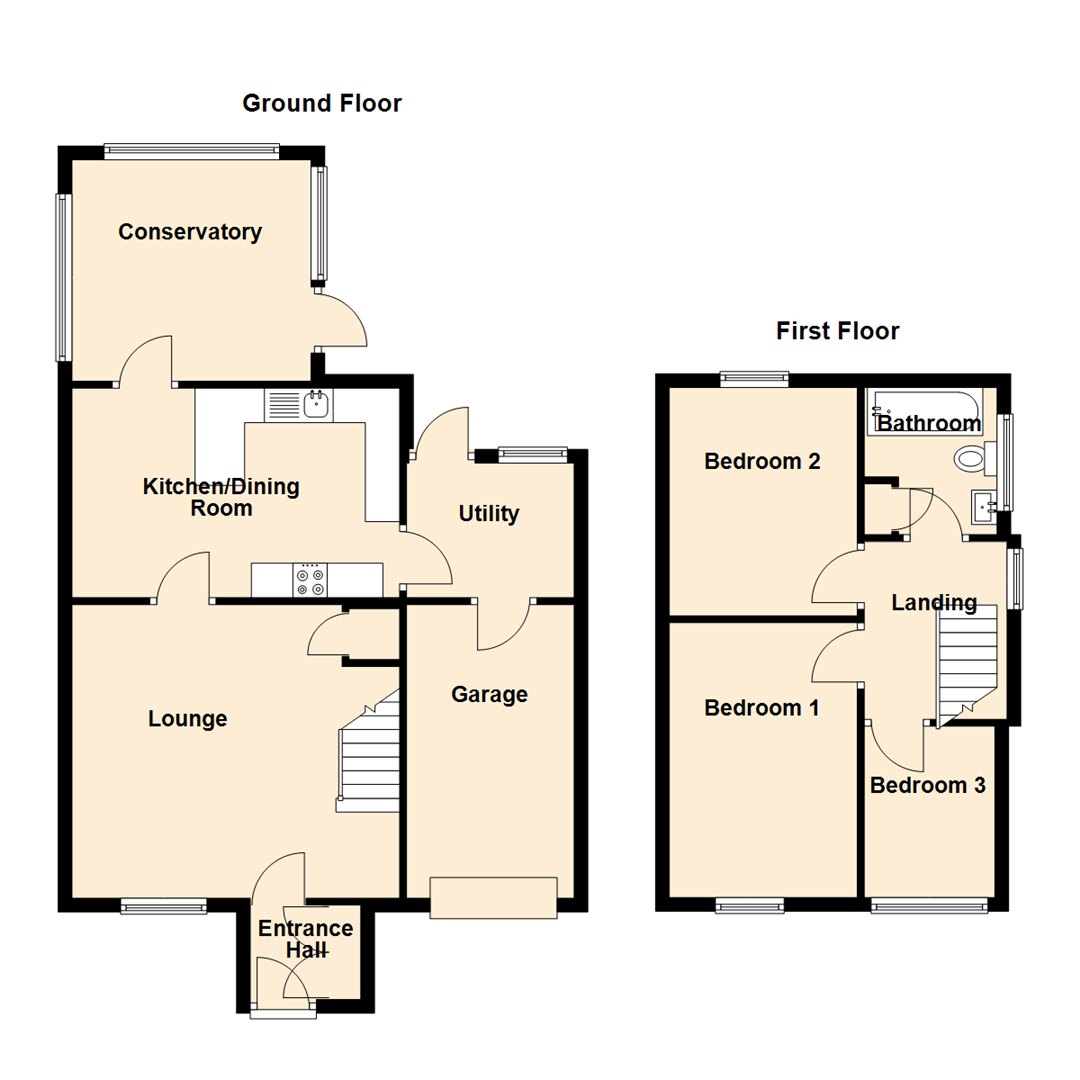- Sought After Location
- Delightful Corner Plot
- Detached Family Home
- Three Bedrooms
- Sunny Conservatory
- Front & Rear Gardens
- Double Driveway
- Freehold
- Council Tax Band *C*
- Close To Metro
3 Bedroom Detached House for sale in Newcastle Upon Tyne
We welcome to the market this three-bedroom detached property, occupying a generous corner plot on the highly sought-after Paxford Close in High Heaton.
This charming family home enjoys an enviable position in a well-regarded residential area, ideally located close to the DWP, Freeman Hospital, and a variety of local shops - making it an excellent choice for both families and professionals. The property also benefits from outstanding transport connections, providing quick and easy access throughout the city and beyond. Conveniently, the Metro station is within walking distance, offering a hassle-free commute and superb access to nearby amenities.
Internally, the home is well presented throughout and briefly comprises to the ground floor: entrance porch and a spacious open plan lounge leading through to a stylish kitchen-diner complete with fitted units and breakfast bar, ideal for both everyday family living and entertaining. The kitchen flows into a bright conservatory overlooking the rear garden, providing additional living space all year round. The ground floor also benefits from a separate utility area for added convenience.
To the first floor there are three well-proportioned bedrooms and a modern family bathroom with WC and overhead shower. Further benefits include gas central heating and double glazing.
Externally there is a well-maintained garden to the front and a spacious double driveway providing off-street parking, leading to the integral garage. To the rear, the generous garden features a well-kept lawn, a paved patio area and established planted borders that add colour to a great outdoor space.
We anticipate an extremely high level of viewings on this charming family home. To arrange yours or for more information please call our sales team on 0191 270 1122.
Tenure
The agent understands the property to be freehold. However, this should be confirmed with a licensed legal representative.
Council Tax Band *C*.
Lounge - 4.26 x 4.75 (13'11" x 15'7") -
Kitchen Diner - 4.26 x 4.75 (13'11" x 15'7") -
Utility Room - 2.36 x 1.98 (7'8" x 6'5") -
Bedroom One - 2.70 x 3.99 (8'10" x 13'1") -
Bedroom Two - 2.70 x 3.40 (8'10" x 11'1") -
Bedroom Three - 2.45 x 1.99 (8'0" x 6'6") -
Property Ref: 58799_33995738
Similar Properties
Simonside Terrace, Newcastle Upon Tyne
6 Bedroom Terraced House | £220,000
We welcome to the market this spacious six bedroom upper maisonette flat situated on Simonside Terrace in the highly des...
2 Bedroom Detached Bungalow | Offers Over £220,000
** Video Tour on our YouTube Channel | https://youtu.be/y8kwbsahGHo **Jan Forster Estates are delighted to welcome to th...
Newton Road, Newcastle Upon Tyne
3 Bedroom Semi-Detached House | Offers Over £220,000
** Video Tour on our YouTube Channel | https://youtu.be/ki0HLXS6p9w **This beautifully presented three-bedroom semi-deta...
Briarsyde, Benton, Newcastle Upon Tyne
4 Bedroom Semi-Detached House | Offers Over £235,000
** Video Tour on our YouTube Channel | https://youtu.be/Ptw517EQBHE **Jan Forster Estates are delighted to present this...
Debdon Gardens, Newcastle Upon Tyne
1 Bedroom Semi-Detached Bungalow | Offers Over £235,000
** Video Tour on our YouTube Channel | https://youtu.be/LTtkx42GTZA **Jan Forster Estates are delighted to welcome to th...
3 Bedroom Semi-Detached House | Offers Over £235,000
This well presented, three-bedroom semi-detached home will appeal to the growing family. Ideally positioned on the sough...
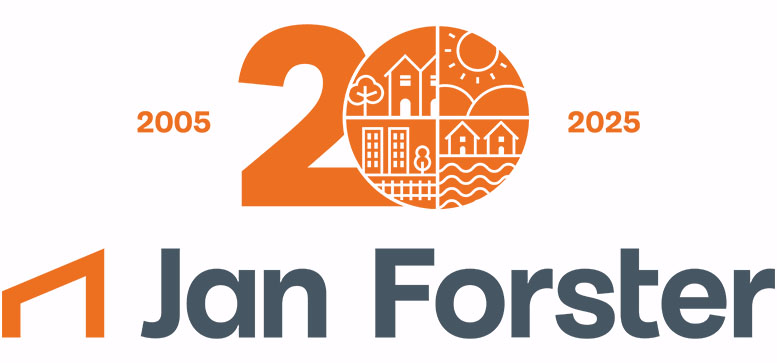
Jan Forster Estates (High Heaton)
159 Benton Road, High Heaton, Tyne and Wear, NE7 7DU
How much is your home worth?
Use our short form to request a valuation of your property.
Request a Valuation
