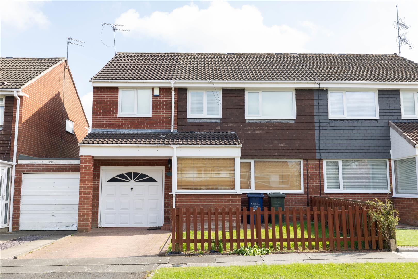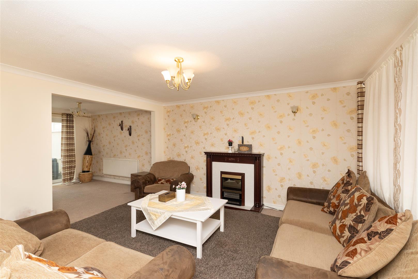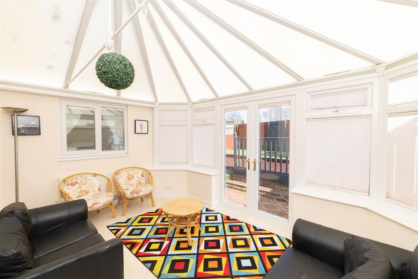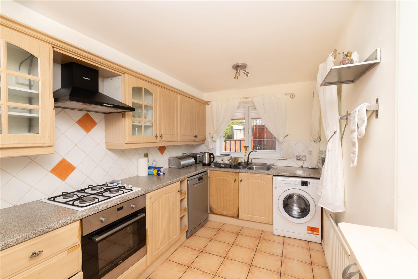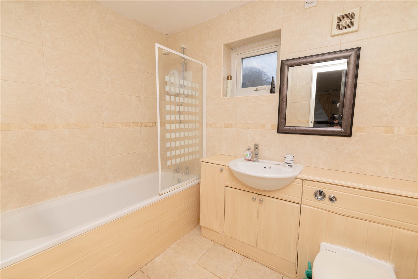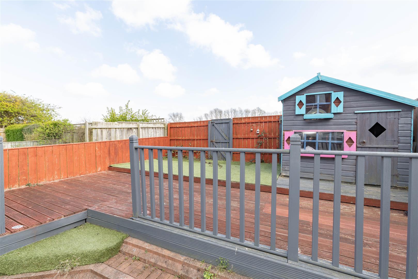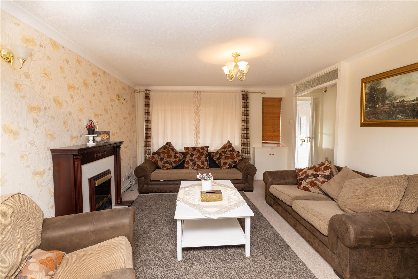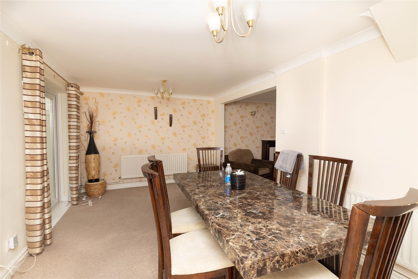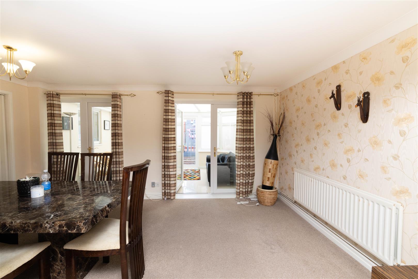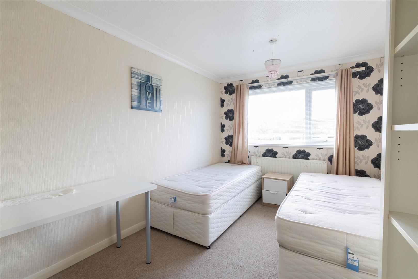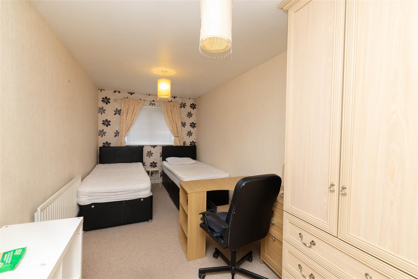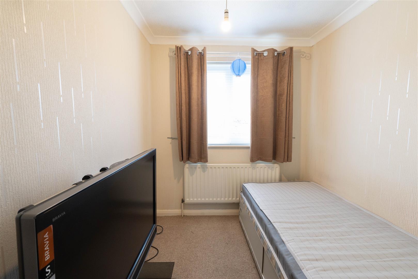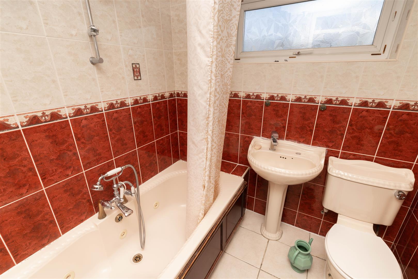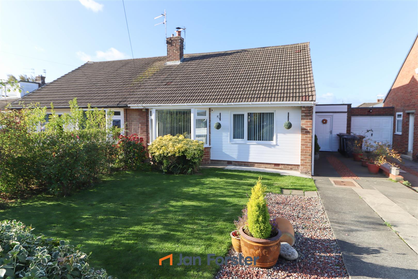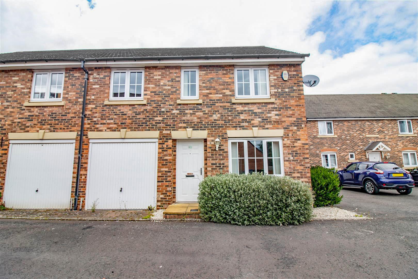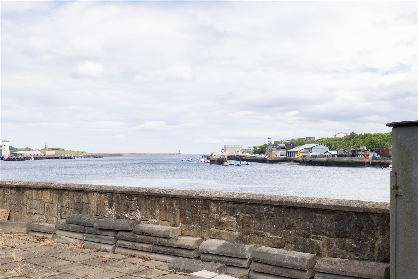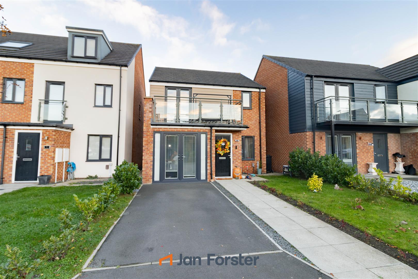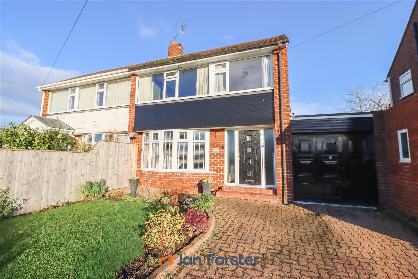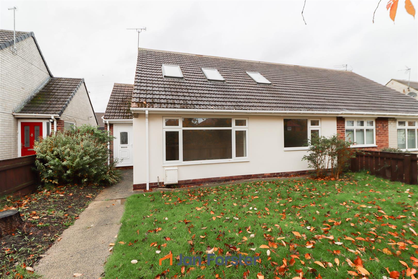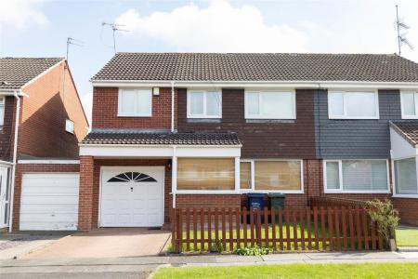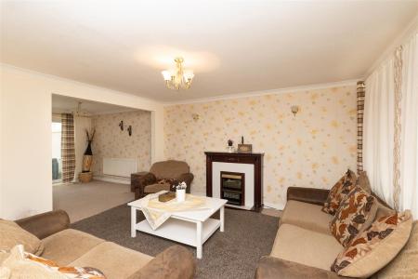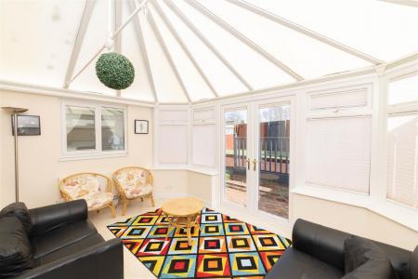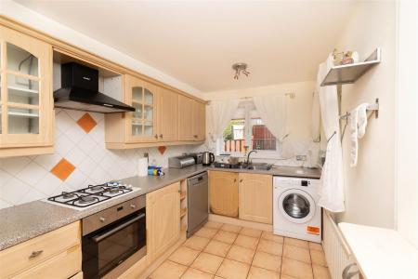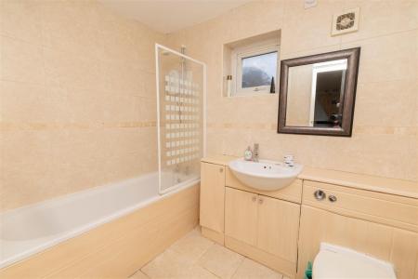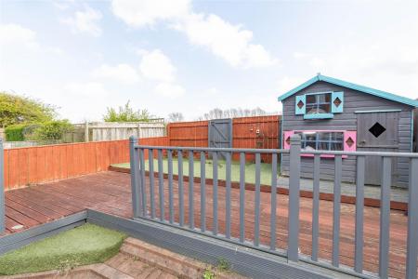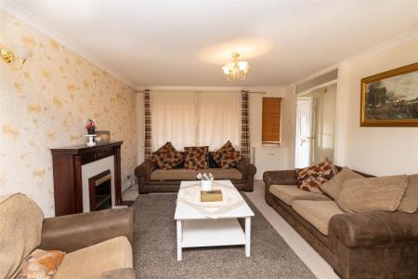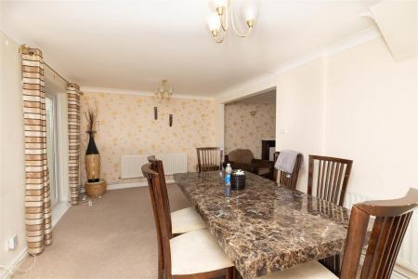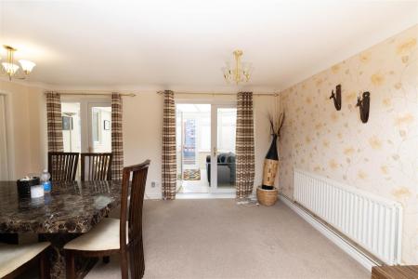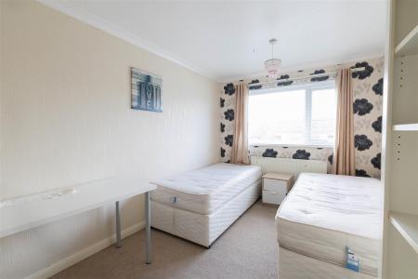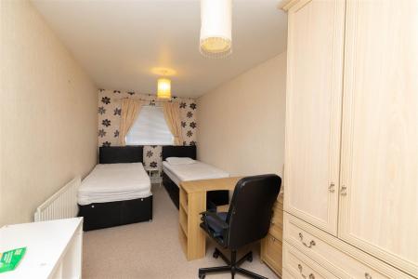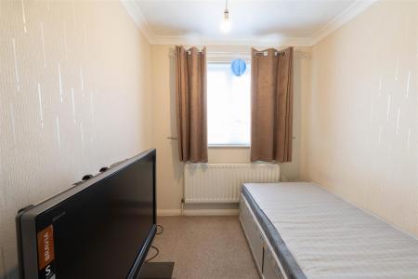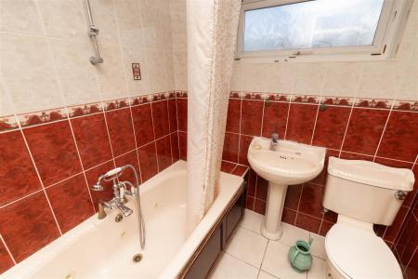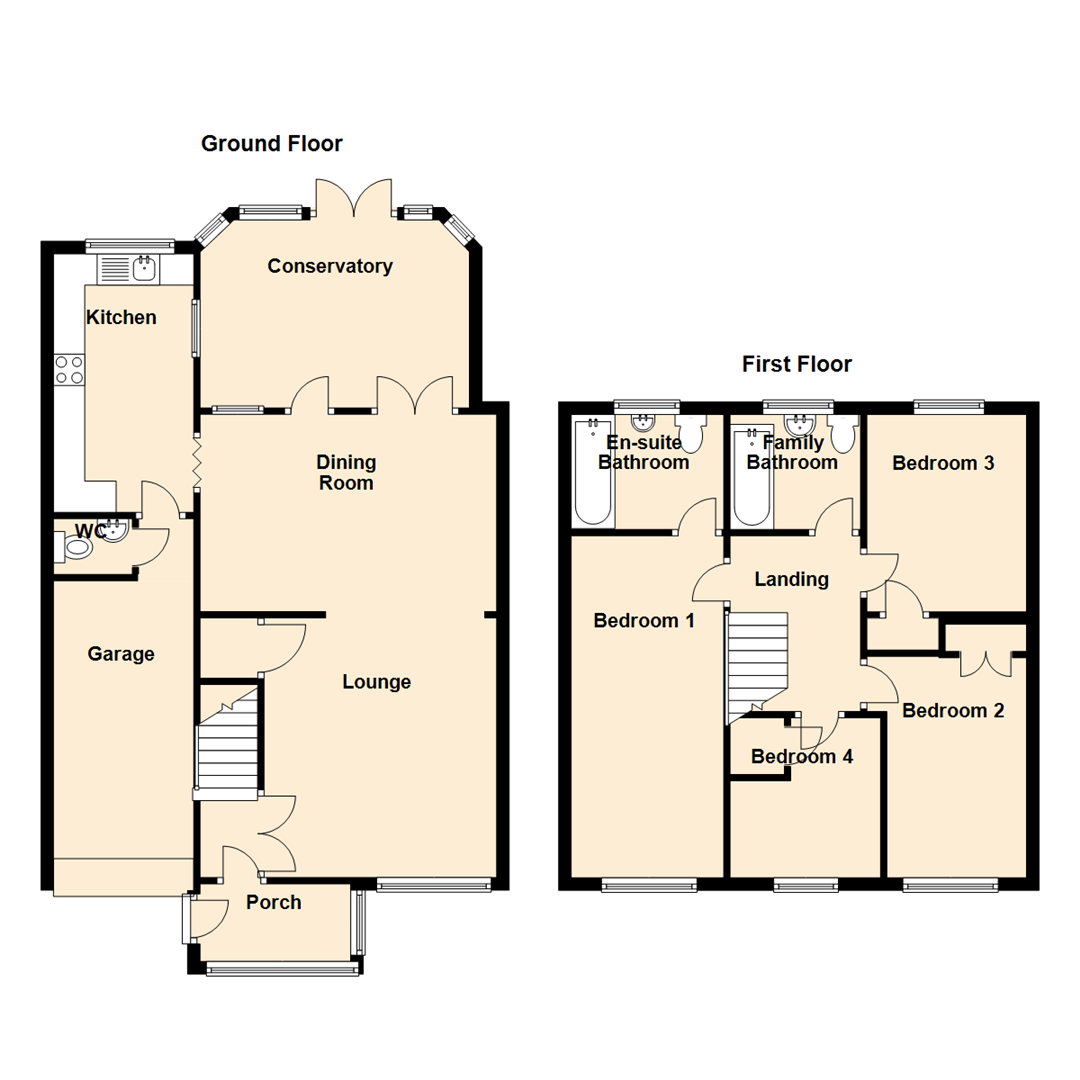- Popular Location
- Four Bedrooms
- Ground Floor WC
- No Upper Chain
- Extended Home
- Driveway and Garage
- Close To Shops
- Council Tax Band *C*
- Viewing Recommended
- Call For More Information
4 Bedroom House for sale in Newcastle Upon Tyne
** Video Tour on our YouTube Channel | https://youtu.be/ZqrZMZWyO_g **
Occupying a pleasant cul-de-sac position within Shannon Court, this four bedroom, extended, semi-detached property is truly a home to be proud of. Offered for sale with the benefit of no upper chain.
The location boasts a wide range of local amenities including shops, cafes, and leisure facilities. Excellent transport links are available via nearby bus routes and Kingston Park Metro Station, providing quick access to the city centre. The area is also home to well-regarded schools, making it an ideal location for families.
Briefly comprising to the ground floor: - entrance porch, spacious lounge with storage cupboard, bright and airy dining room with two sets of French doors opening to a generous, sunny conservatory, and a kitchen with fitted wall and floor units and an integrated oven and hob. There is access from the kitchen to the garage which has a ground floor WC. To the first-floor landing there is the main bedroom with fitted wardrobes and en-suite, three further bedrooms and a family bathroom WC. The property also benefits from double glazing and gas central heating.
Externally there is a garden to the front and a driveway for off street parking leading to the garage. There is also a charming garden to the rear with a patio area, decking and artificial lawn, a great space to relax in the warmer months.
For more information and to book your viewing please call our Gosforth sales team on 0191 236 2070.
Tenure
The agent understands the property to be freehold. However, this should be confirmed with a licenced legal representative.
Council Tax Band *C*.
Lounge - 4.16 x 3.70 (13'7" x 12'1") -
Dining Room - 4.79 x 3.16 (15'8" x 10'4") -
Kitchen - 4.03 x 2.26 (13'2" x 7'4") -
Bedroom One - 5.71 x 2.40 (18'8" x 7'10") -
Bedroom Two - 4.11 x 2.59 (13'5" x 8'5") -
Bedroom Three - 2.81 x 2.80 (9'2" x 9'2") -
Bedroom Four - 3.21 x 2.06 (10'6" x 6'9") -
Property Ref: 58798_33839300
Similar Properties
Swinhoe Gardens, Wideopen, Newcastle Upon Tyne
3 Bedroom Semi-Detached Bungalow | £260,000
** 360 Tour | https://www.madesnappy.co.uk/tour/1gfd7g2363e **This delightful three-bedroom dormer bungalow, ideally sit...
Chipchase Mews, Great Park, Newcastle upon Tyne
4 Bedroom Semi-Detached House | Offers Over £260,000
** Video Tour on our YouTube Channel | https://youtu.be/IMdrOsSJzK8 **Jan Forster Estates are pleased to welcome this we...
Collingwood Mansions, North Shields
2 Bedroom Apartment | £260,000
** Video Tour on our YouTube Channel | https://youtu.be/giOuOuEKQDw **This opulent first-floor flat is located in the so...
Ridley Drive, East Benton Rise, Wallsend
3 Bedroom Detached House | Offers Over £265,000
** Video Tour on our YouTube Channel | https://youtu.be/rZwLyKuiy0A **This beautifully presented three-bedroom detached...
Chantry Drive, Wideopen, Newcastle Upon Tyne
3 Bedroom Semi-Detached House | £265,000
This stunning, three-bedroom semi-detached property located within the desirable Chantry Drive, in Wideopen and will app...
4 Bedroom Semi-Detached Bungalow | £265,000
This stunning and completely refurbished four-bedroom bungalow is positioned on Acacia Grove, in Hebburn. With no onward...
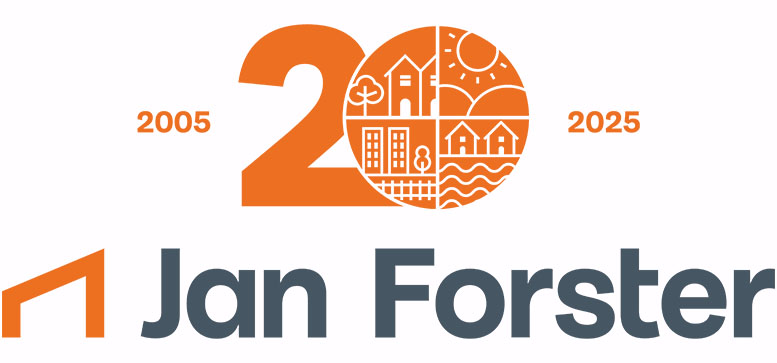
Jan Forster Estates (Gosforth)
Brunton Park, Gosforth, Newcastle upon Tyne, NE3 5TT
How much is your home worth?
Use our short form to request a valuation of your property.
Request a Valuation
