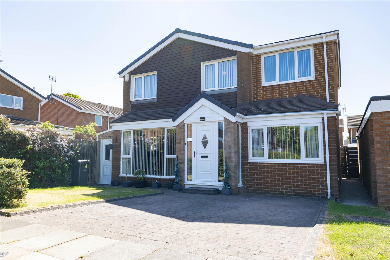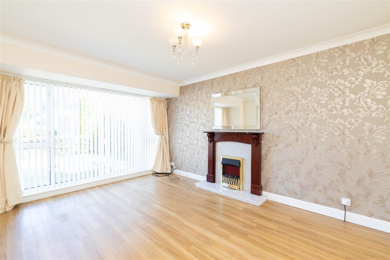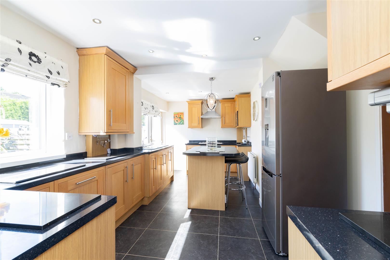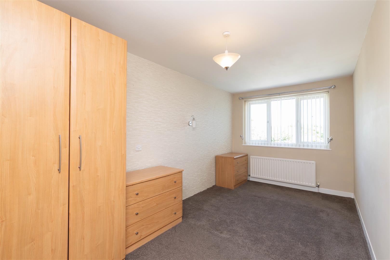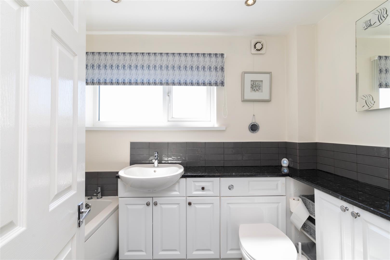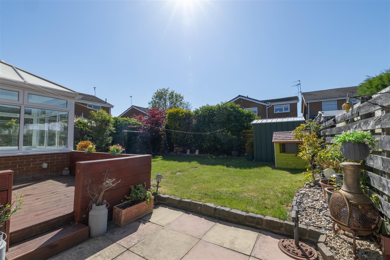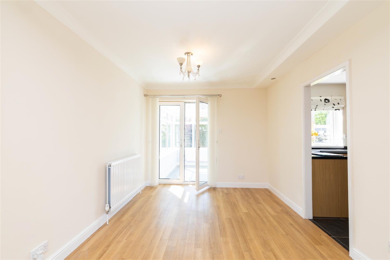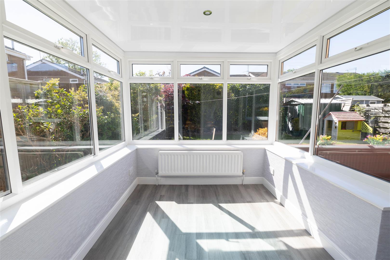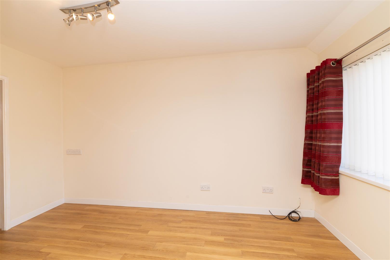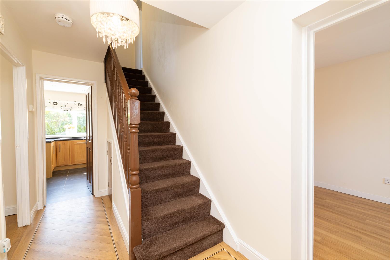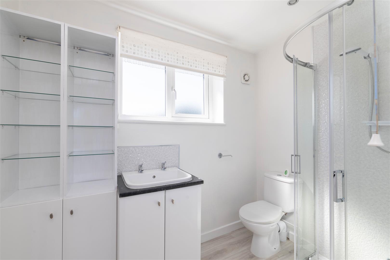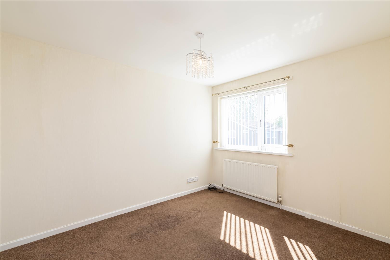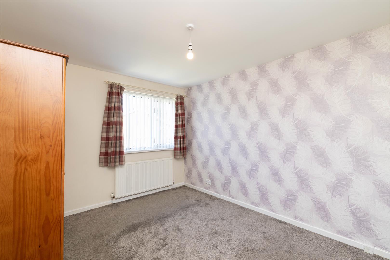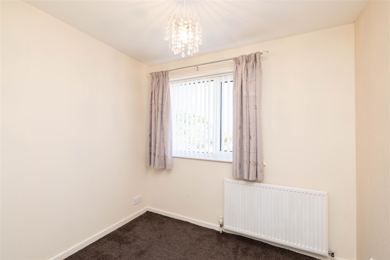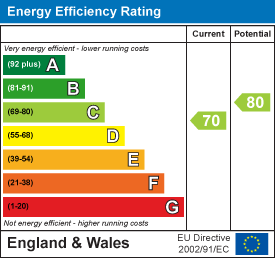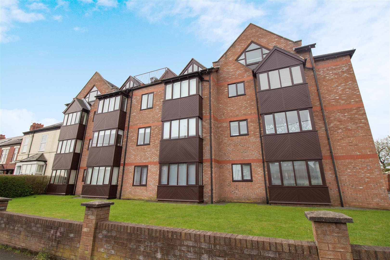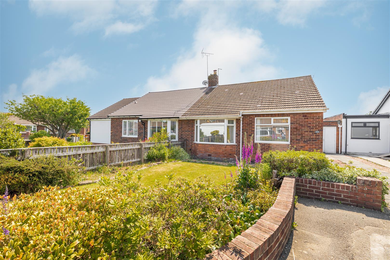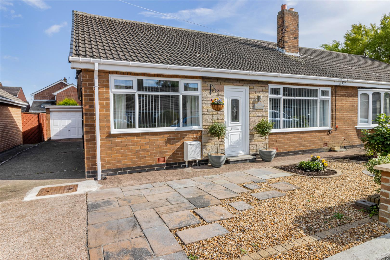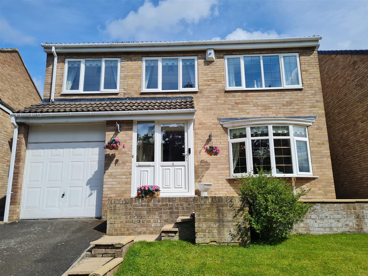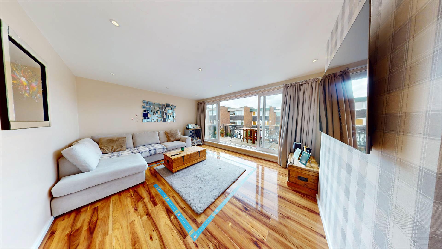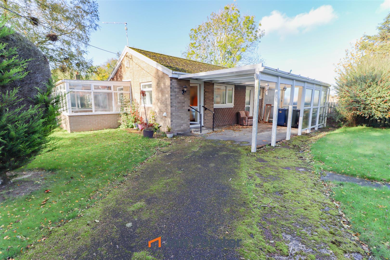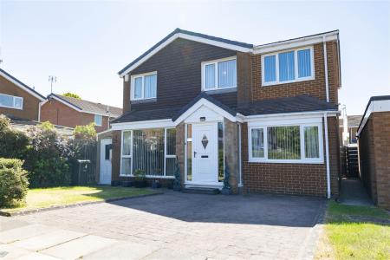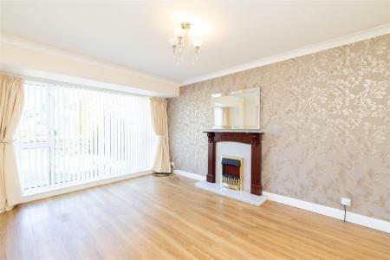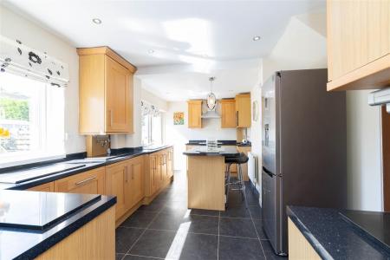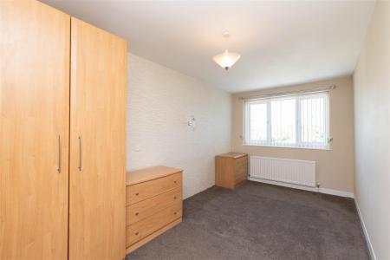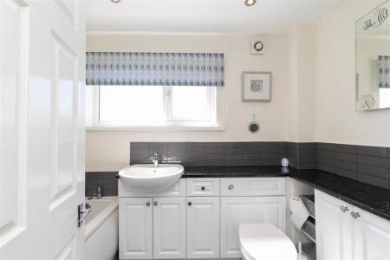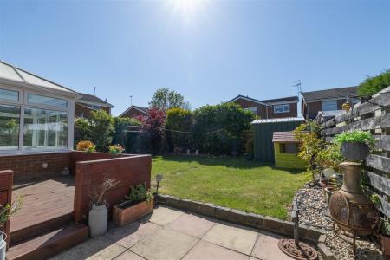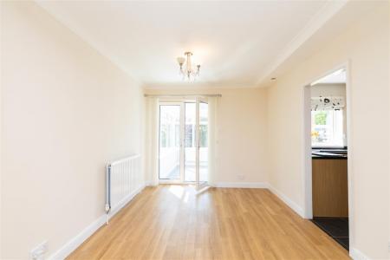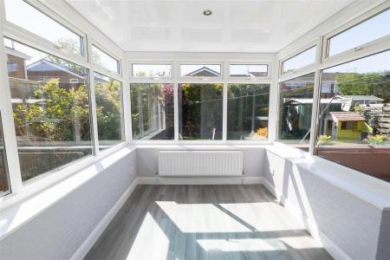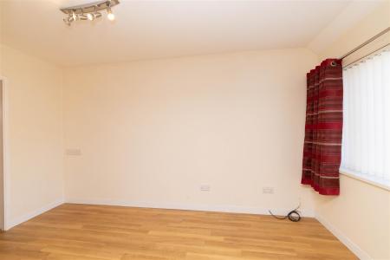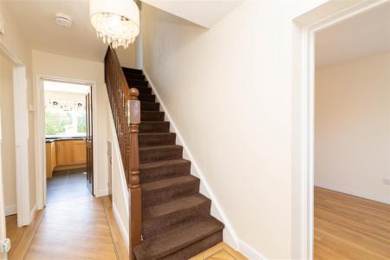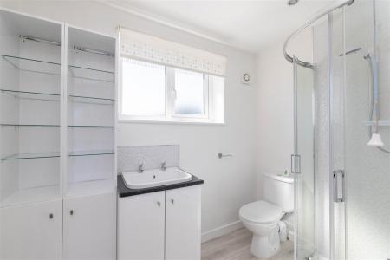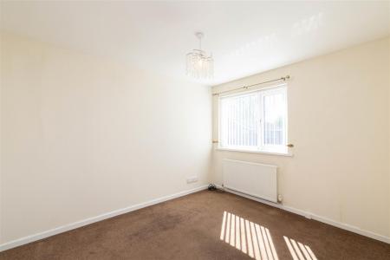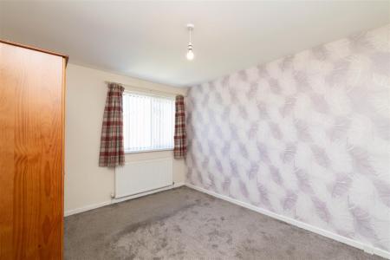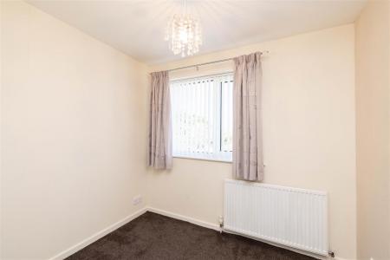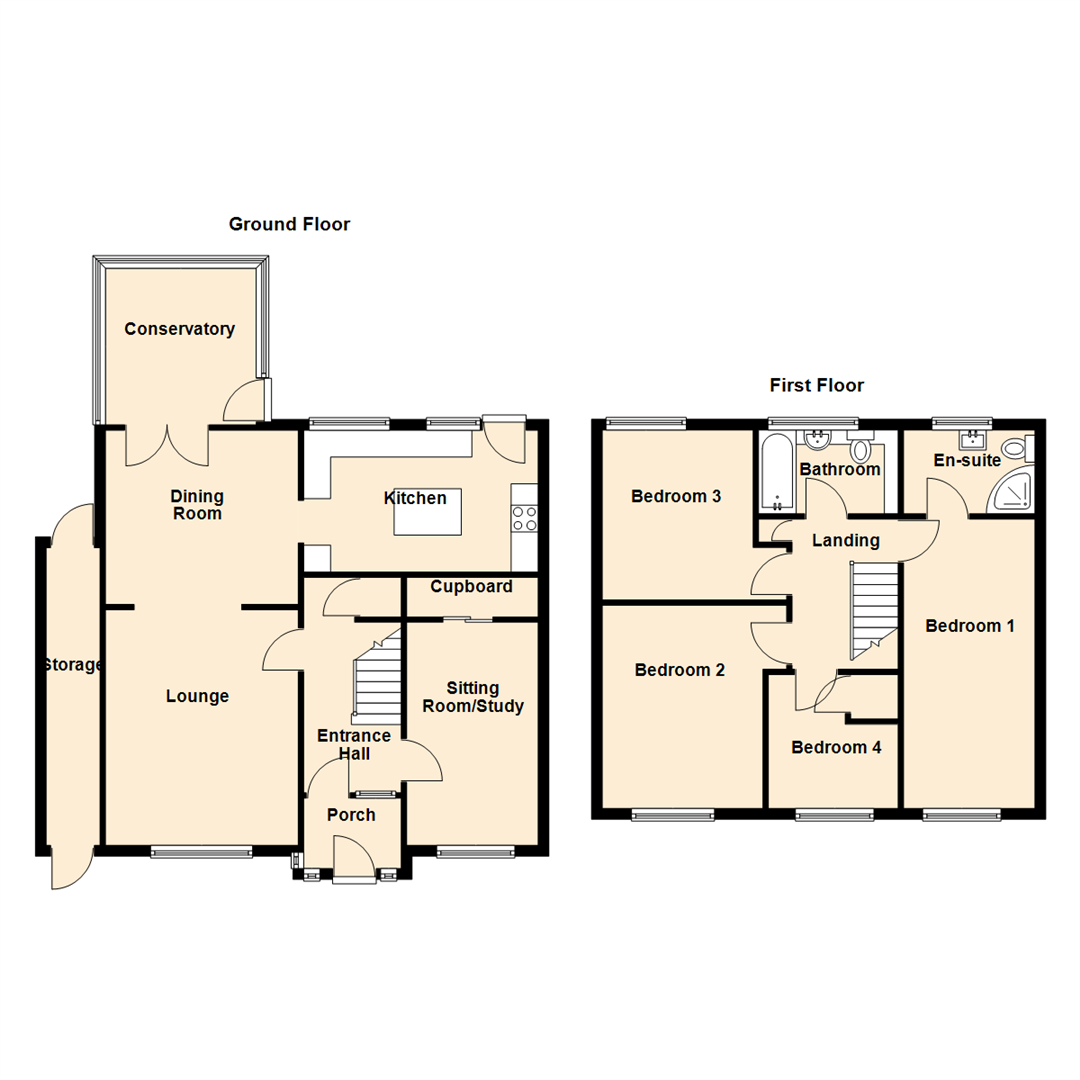- Popular Location
- Detached Home
- Ideal For Larger Families
- Four Bedrooms
- Two Reception Rooms
- Two Bathrooms
- Off Street Parking
- Council Tax Band *C*
- Freehold
- Excellent Amenities Nearby
4 Bedroom Detached House for sale in Newcastle Upon Tyne
** Video Tour on our YouTube Channel | https://youtu.be/2LShGpad-eE **
This stunning, detached home is nestled in the popular Ludlow Court in Kingston Park and will be an ideal purchase for the growing family.
Internally the property briefly comprises to the ground floor: - entrance lobby, hallway, bright and airy lounge, dining room, sunny conservatory and stylish kitchen with a range of fitted units, centre island, integrated appliances and patio door access to the rear. There is also a sitting room/study, which could be used as a fifth bedroom and has a cupboard with plumbing for a washer. To the first floor there are four good-sized bedrooms, the main with an en suite and there is a modern family bathroom WC. The property further benefits from double glazing, gas central heating and ample storage throughout, including storage to the side of the property, running the length of the house.
Externally there is a garden and driveway to the front for off street parking and there is a delightful garden to the rear with a decked area, patio, lawn and planted borders. An ideal space to relax or entertain in the warmer months.
Kingston Park is renowned for its excellent amenities, including a wide variety of shops, schools, and transport links, making it an ideal location for families. This home not only offers a comfortable living space but also the convenience of being close to everything you need.
We anticipate an extremely high level of viewings on this charming property. For more information, please call our sales team on 0191 236 2070.
Tenure
The agent understands the property to be freehold. However, this should be confirmed with a licenced legal representative.
Council Tax band *C*
Lounge - 3.53 x 4.34 (11'6" x 14'2") -
Kitchen - 5.21 x 3.21 (17'1" x 10'6") -
Conservatory - 2.76 x 2.14 (9'0" x 7'0") -
Sitting Room/Study - 2.41 x 4.05 (7'10" x 13'3") -
Bedroom One - 2.44 x 5.02 (8'0" x 16'5") -
Bedroom Two - 3.72 x 3.01 (12'2" x 9'10") -
Bedroom Three - 2.77 x 3.43 (9'1" x 11'3") -
Bedroom Four - 2.79 x 2.48 (9'1" x 8'1") -
Property Ref: 58798_33905697
Similar Properties
3 Bedroom Apartment | Guide Price £325,000
** Video Tour on our YouTube Channel | https://youtu.be/W287AxZL8jQ **This stunning three double bedroom penthouse apart...
2 Bedroom Semi-Detached Bungalow | Guide Price £325,000
** Video Tour on our YouTube Channel | https://youtu.be/wbGJc6K9DCc **Jan Forster Estates are delighted to welcome to th...
2 Bedroom Semi-Detached Bungalow | Offers Over £325,000
** Video Tours on our YouTube Channel | https://youtu.be/99rnINnxfTQ **Jan Forster Estates are delighted to welcome to t...
4 Bedroom Detached House | £330,000
** Video Tour on our YouTube Channel **This beautifully presented detached family home is located within the popular vil...
Fairway Close, Brunton Park, Newcastle Upon Tyne
3 Bedroom End of Terrace House | Offers Over £330,000
** Matterport 360� tour | https://my.matterport.com/show/?m=Ds95adeSyES **Located on the ever-desirable Brun...
Front Street, Dinnington, Newcastle Upon Tyne
3 Bedroom House | £350,000
** 360� Tour | https://www.madesnappy.co.uk/tour/1gfd7g2363f **Nestled in the heart of the semi-rural villag...
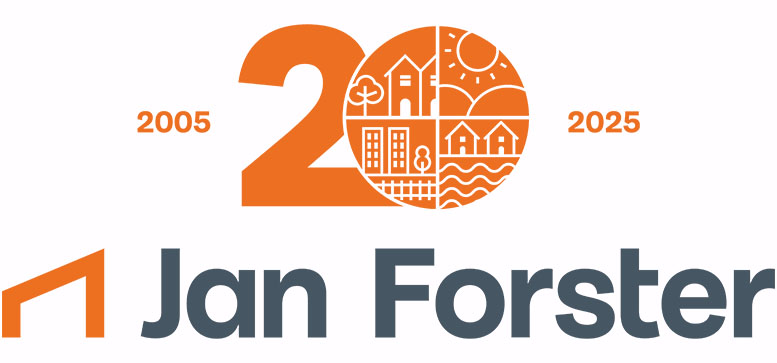
Jan Forster Estates (Gosforth)
Brunton Park, Gosforth, Newcastle upon Tyne, NE3 5TT
How much is your home worth?
Use our short form to request a valuation of your property.
Request a Valuation
