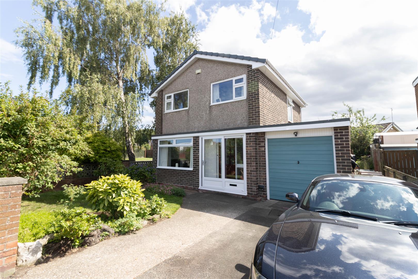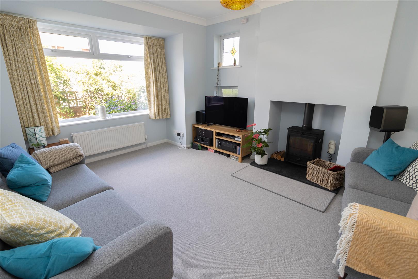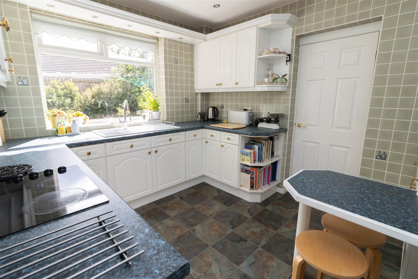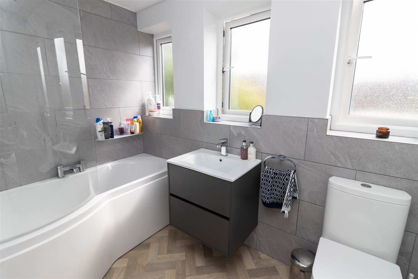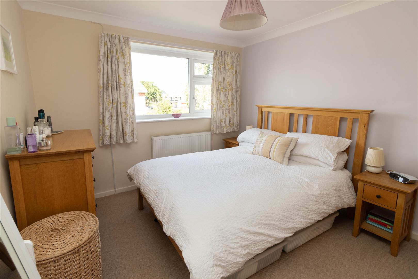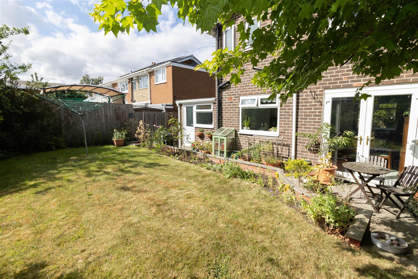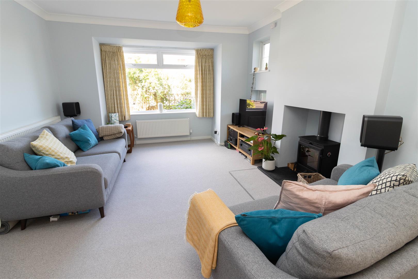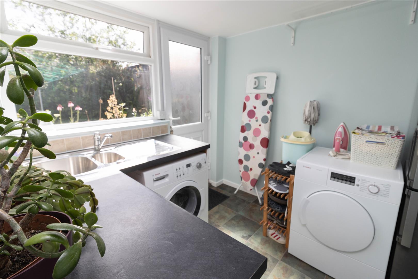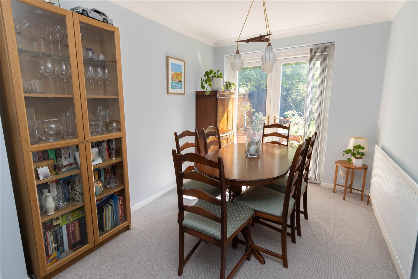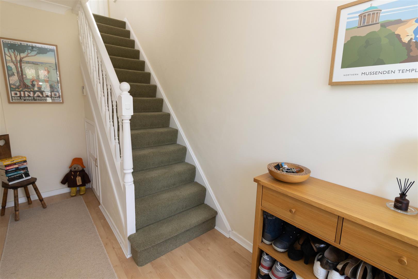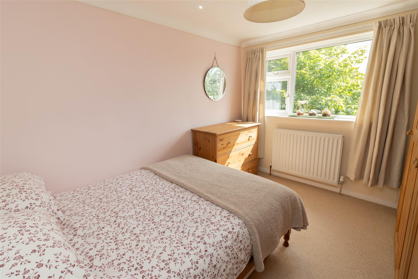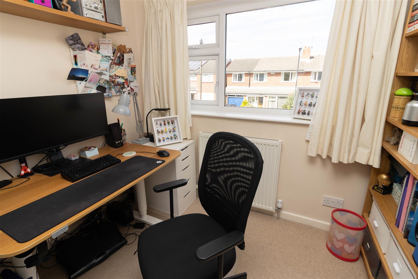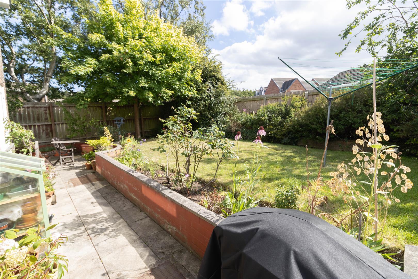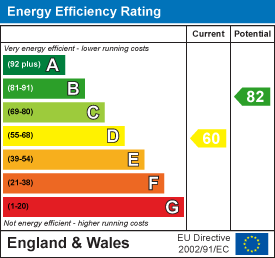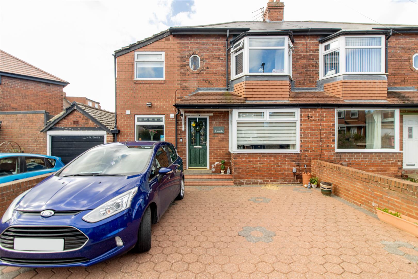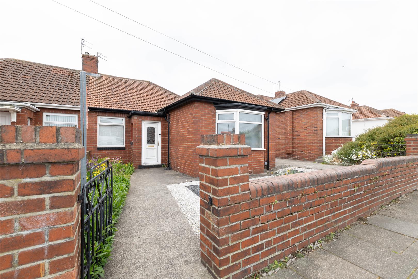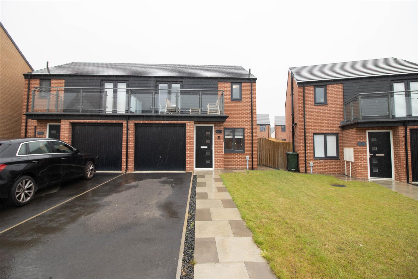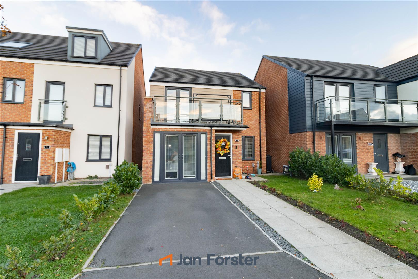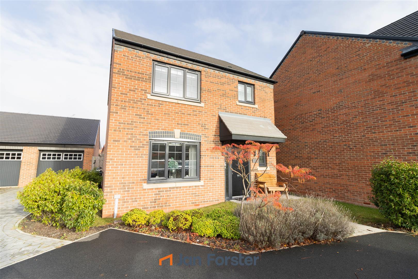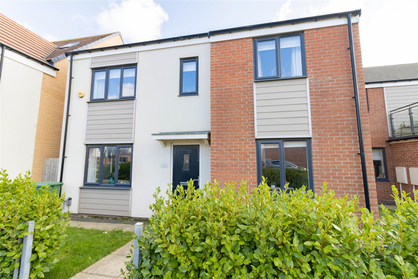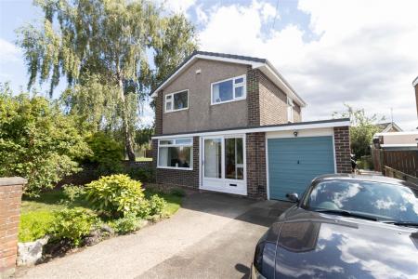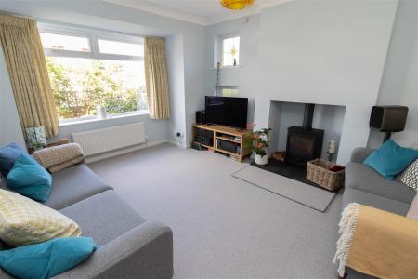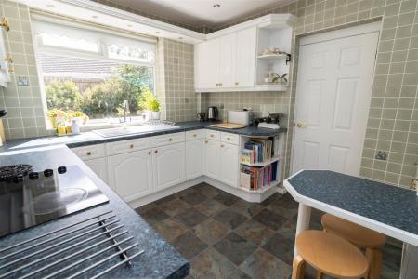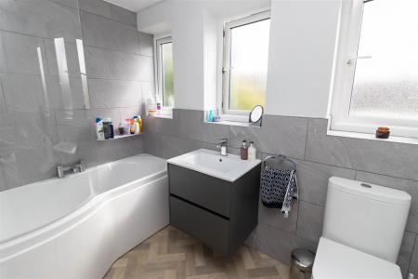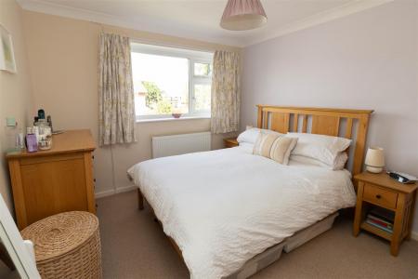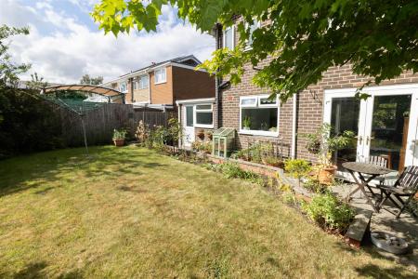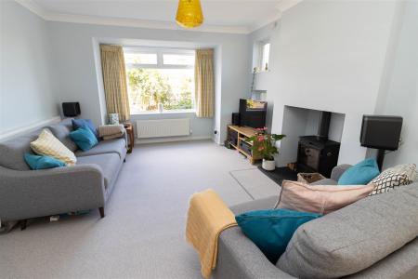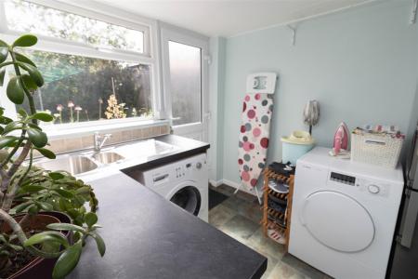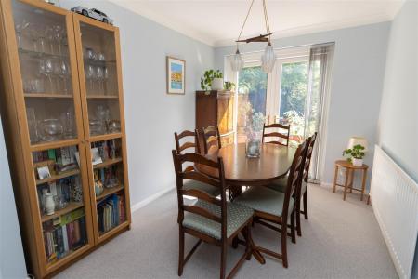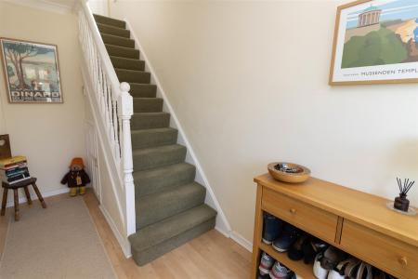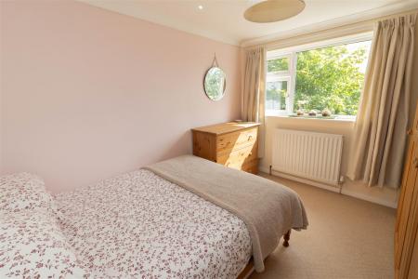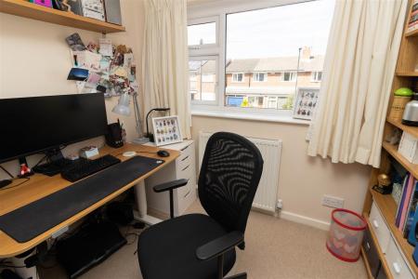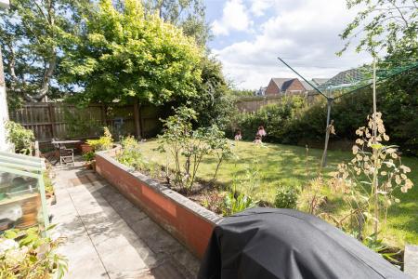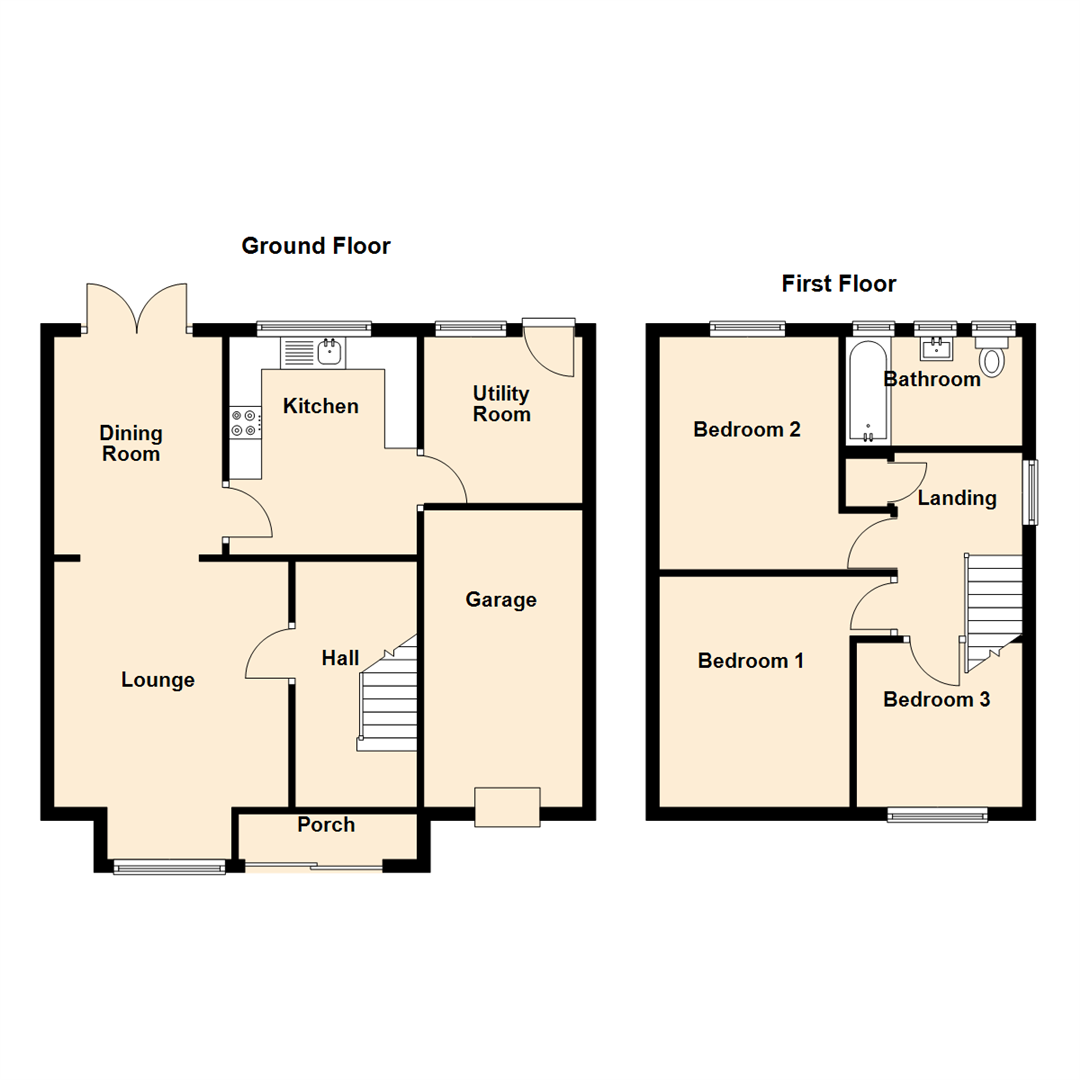- Popular Location
- Detached Property
- Ideal Family Home
- Three Bedrooms
- Utility Room
- Off Street Parking
- Attached Garage
- Council Tax Band *C*
- Freehold
- Call For More information
3 Bedroom Detached House for sale in Newcastle Upon Tyne
** Video Tours on our YouTube Channel | mhttps://youtu.be/SYEgVoaiP0A **
This well presented, three-bedroom detached property is situated on Meadway, a highly desirable and sought-after area within Forest Hall.
The location is close to a range of amenities, including the charming shops and services in Forest Hall village. It is ideally situated near well-regarded schools, making it a perfect choice for families with children. Excellent public transport links further enhance convenience, providing easy access to surrounding areas. With its spacious layout and family-friendly setting, this home is sure to appeal to the growing family seeking comfort, connectivity, and community.
Internally the property briefly comprises to the ground floor: - entrance porch, hallway, bright and airy lounge with feature wood burning fire, dining room with French doors out to the rear, kitchen with fitted units, integrated oven and hob and there is a handy utility room with outdoor access. To the first floor, there are three good-sized bedrooms and there is a contemporary family bathroom WC with shower over the p-shaped bath and under sink storage. Additional benefits include gas central heating and double glazing.
Externally, to the front, there is a well maintained garden alongside a driveway leading to the attached garage, and there is a charming, South-facing garden with a patio area and lawn to the rear.
We anticipate an extremely high level of viewings on the property. To arrange yours or for more information please call our sales team on 0191 270 1122.
Tenure
The agent understands the property to be freehold. However, this should be confirmed with a licenced legal representative.
Council Tax band *C*.
Lounge - 3.59 x 3.67 (11'9" x 12'0") -
Kitchen - 2.88 x 3.33 (9'5" x 10'11") -
Utility Room - 2.44 x 257 (8'0" x 843'2") -
Dining Room - 3.35 x 2.57 (10'11" x 8'5") -
Bedroom One - 3.55 x 3.55 (11'7" x 11'7") -
Bedroom Two - 3.55 x 3.51 (11'7" x 11'6") -
Bedroom Three - 2.56 x 2.50 (8'4" x 8'2") -
Property Ref: 58799_34070919
Similar Properties
Briarsyde, Benton, Newcastle Upon Tyne
4 Bedroom Semi-Detached House | Offers Over £235,000
** Video Tour on our YouTube Channel | https://youtu.be/Ptw517EQBHE **Jan Forster Estates are delighted to present this...
Debdon Gardens, Newcastle Upon Tyne
1 Bedroom Semi-Detached Bungalow | Offers Over £235,000
** Video Tour on our YouTube Channel | https://youtu.be/LTtkx42GTZA **Jan Forster Estates are delighted to welcome to th...
3 Bedroom Semi-Detached House | Offers Over £235,000
This well presented, three-bedroom semi-detached home will appeal to the growing family. Ideally positioned on the sough...
Ridley Drive, East Benton Rise, Wallsend
3 Bedroom Detached House | Offers Over £265,000
** Video Tour on our YouTube Channel | https://youtu.be/rZwLyKuiy0A **This beautifully presented three-bedroom detached...
Paddock Lane, Killingworth, Newcastle Upon Tyne
3 Bedroom House | £295,000
This modern, detached family home is ideally situated on the highly sought after Moorfields estate in Killingworth, form...
4 Bedroom Detached House | Offers Over £300,000
Jan Forster Estates are delighted to welcome to the market this delightful, four-bedroom detached family home in Wallsen...
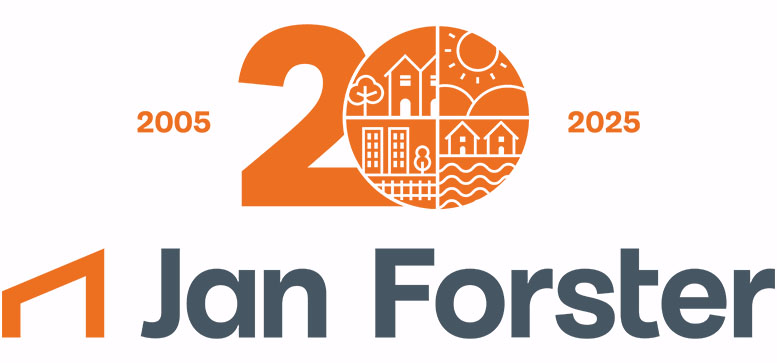
Jan Forster Estates (High Heaton)
159 Benton Road, High Heaton, Tyne and Wear, NE7 7DU
How much is your home worth?
Use our short form to request a valuation of your property.
Request a Valuation
