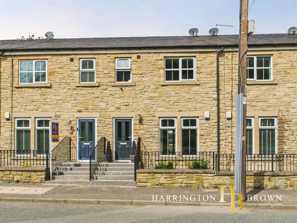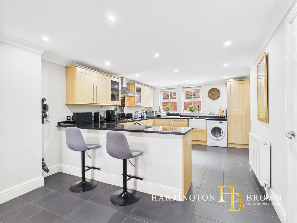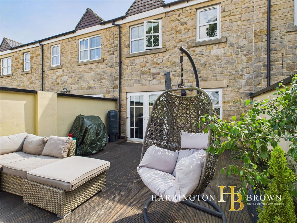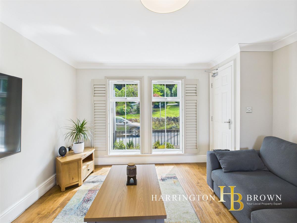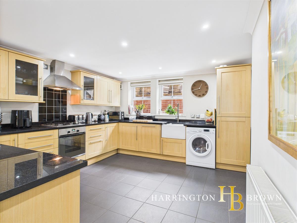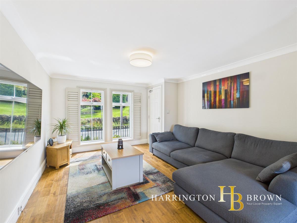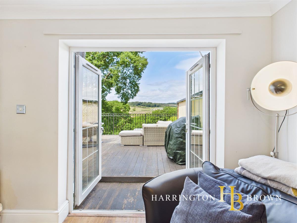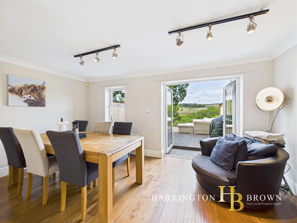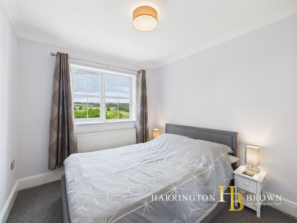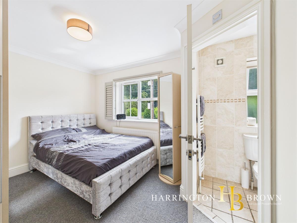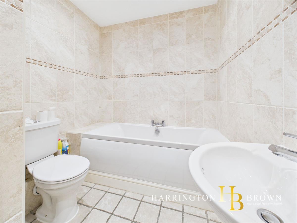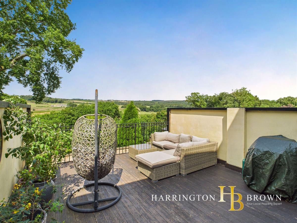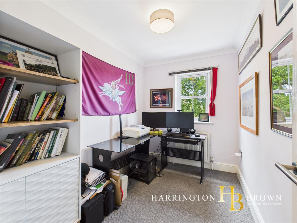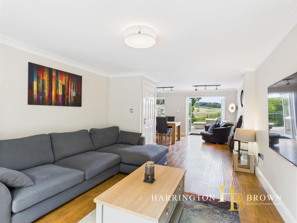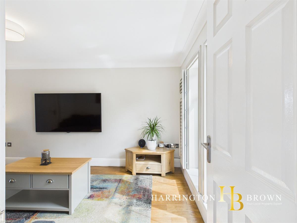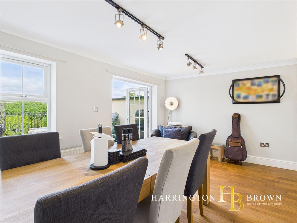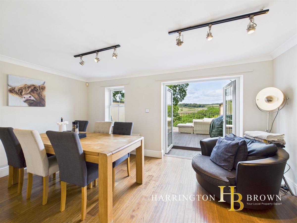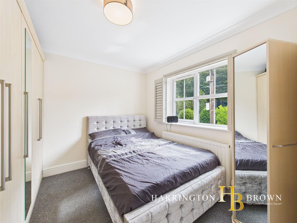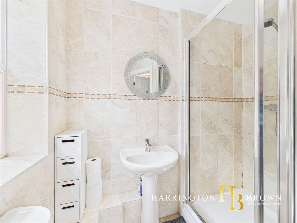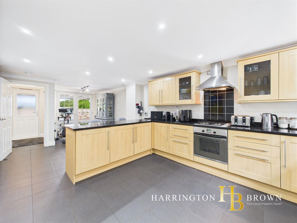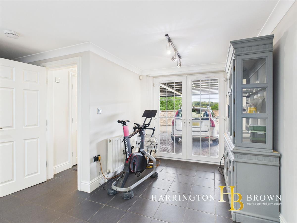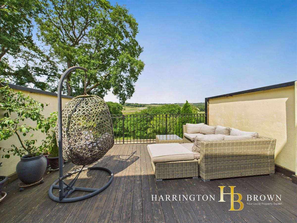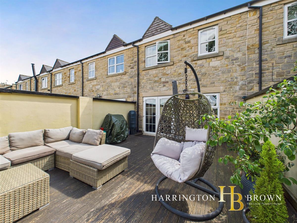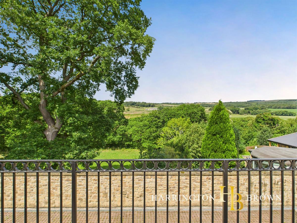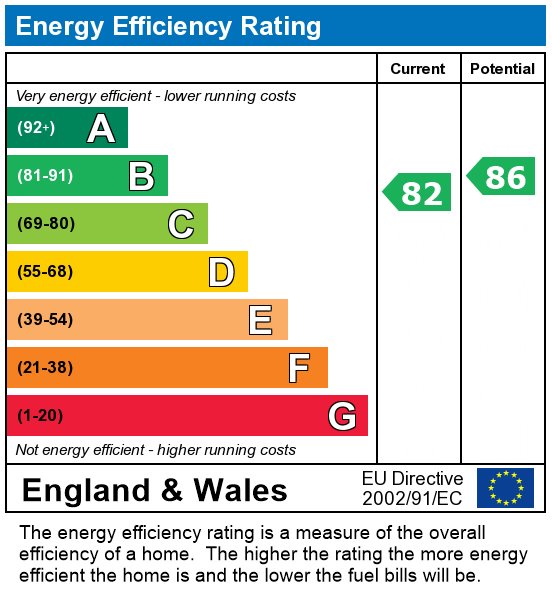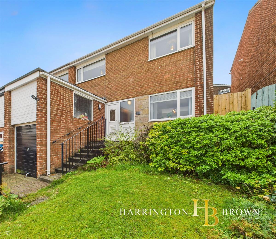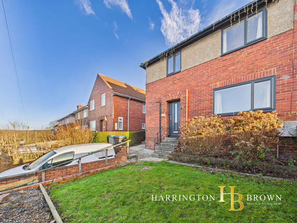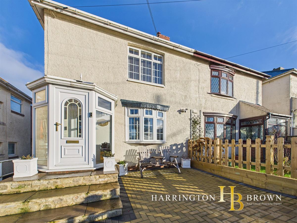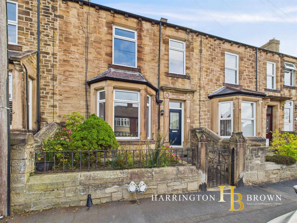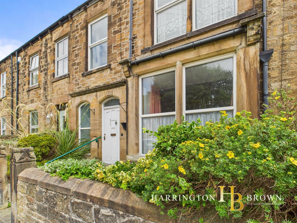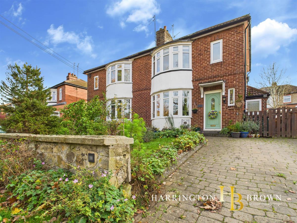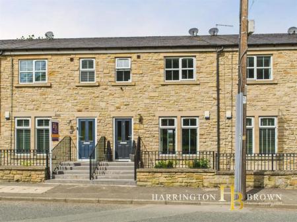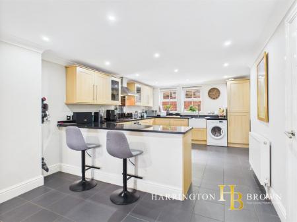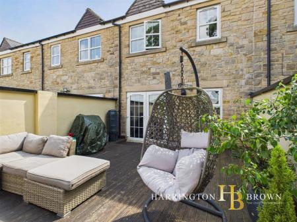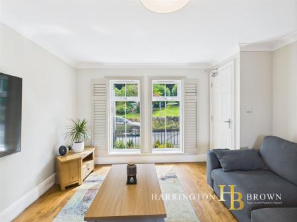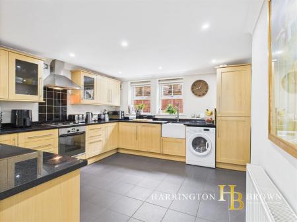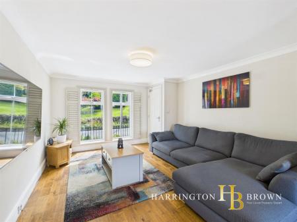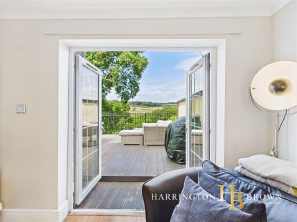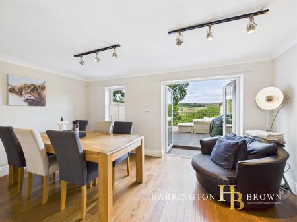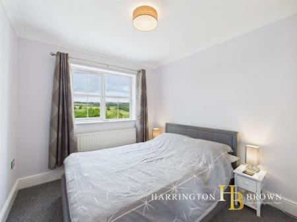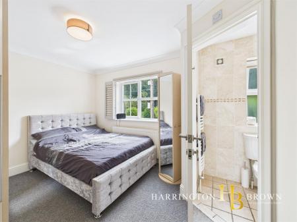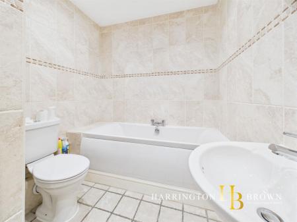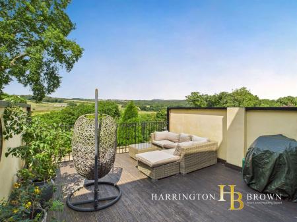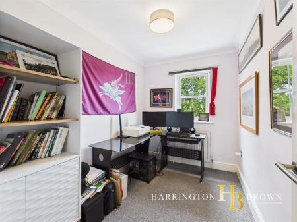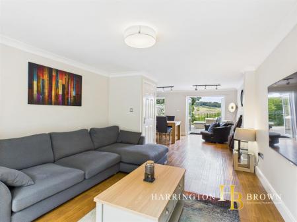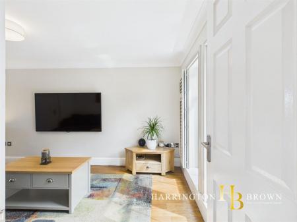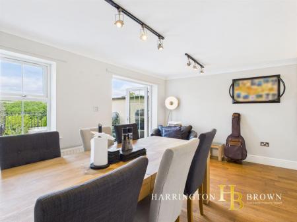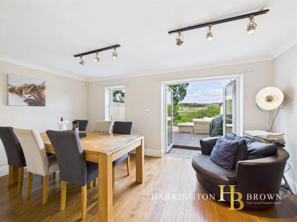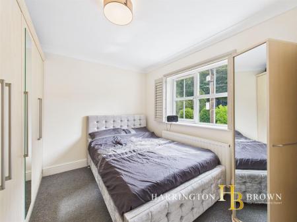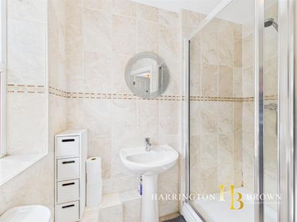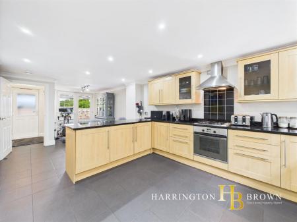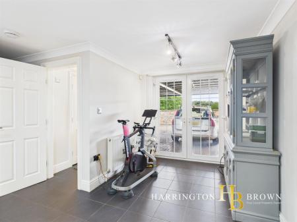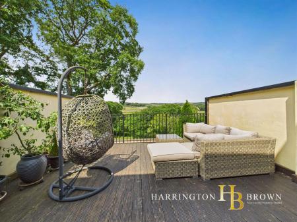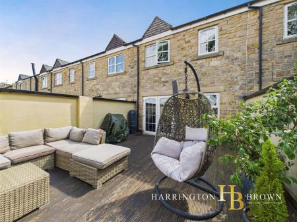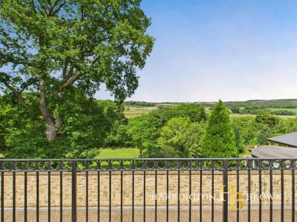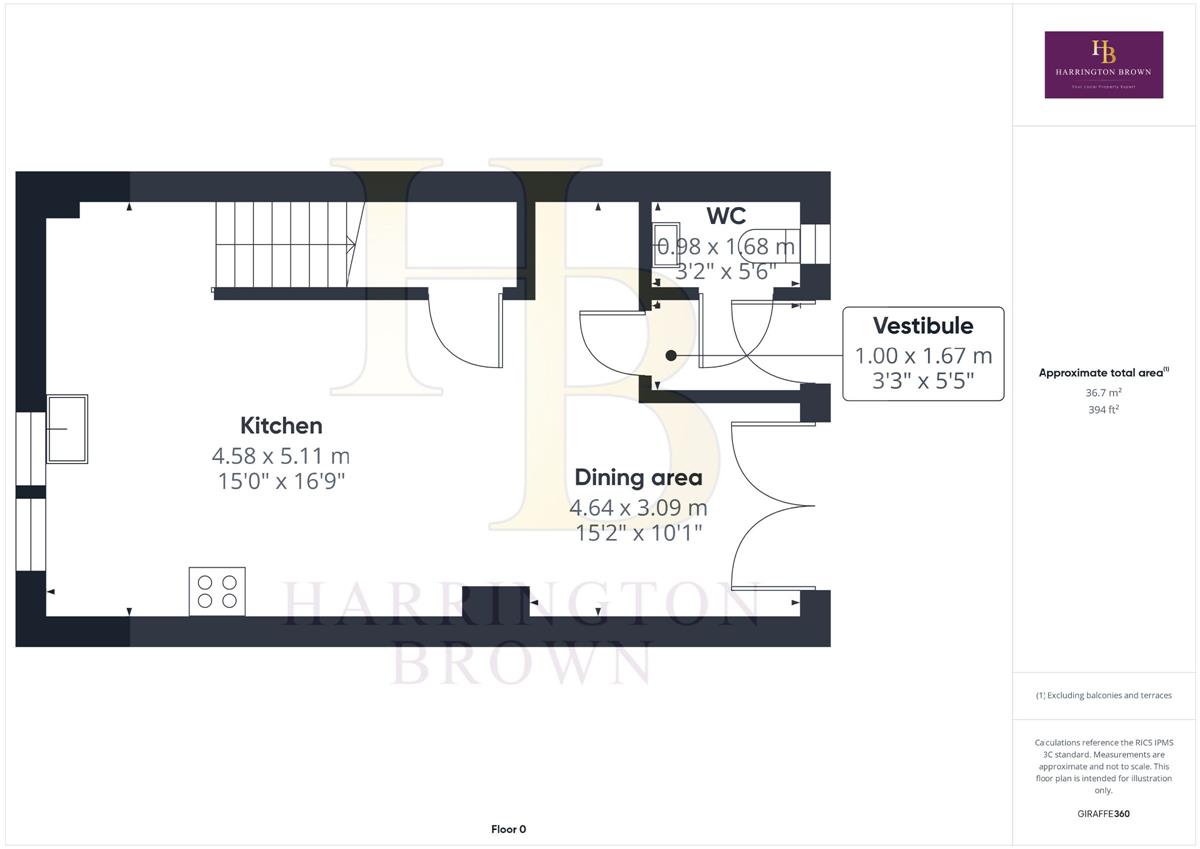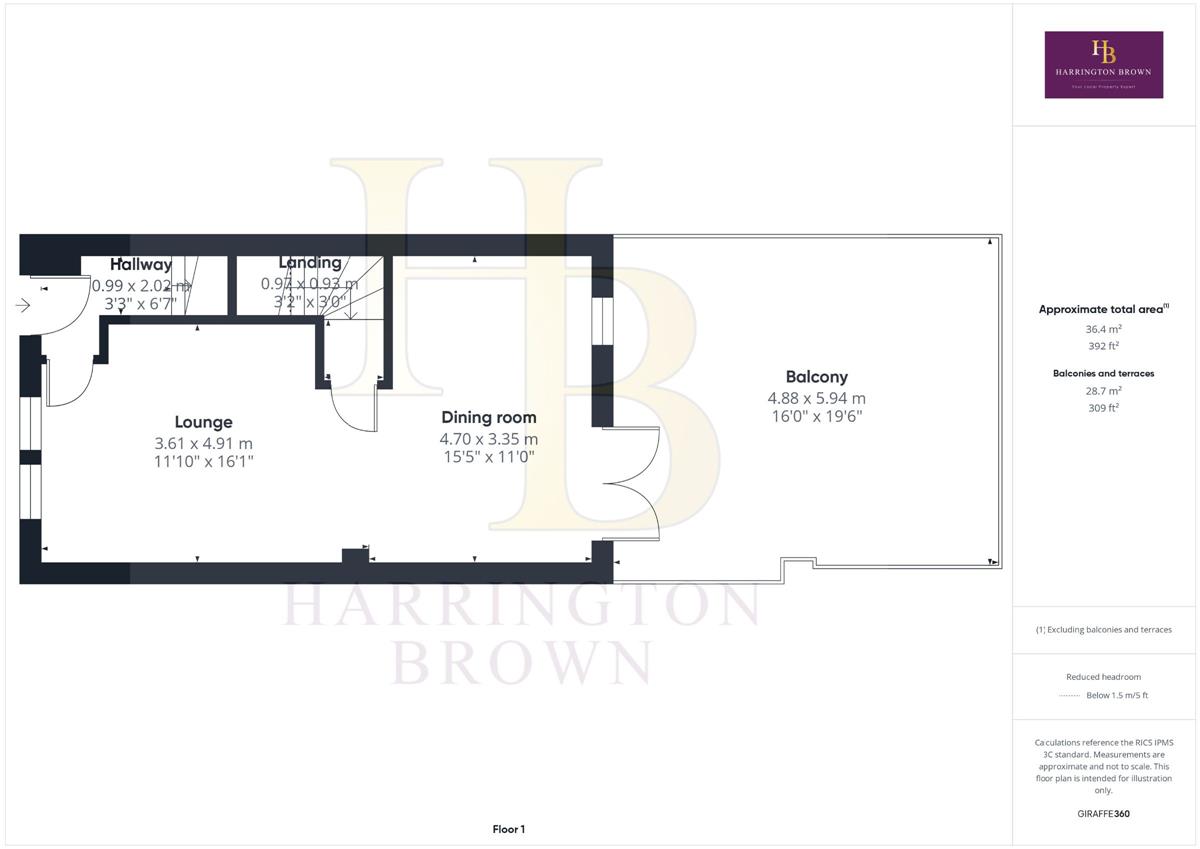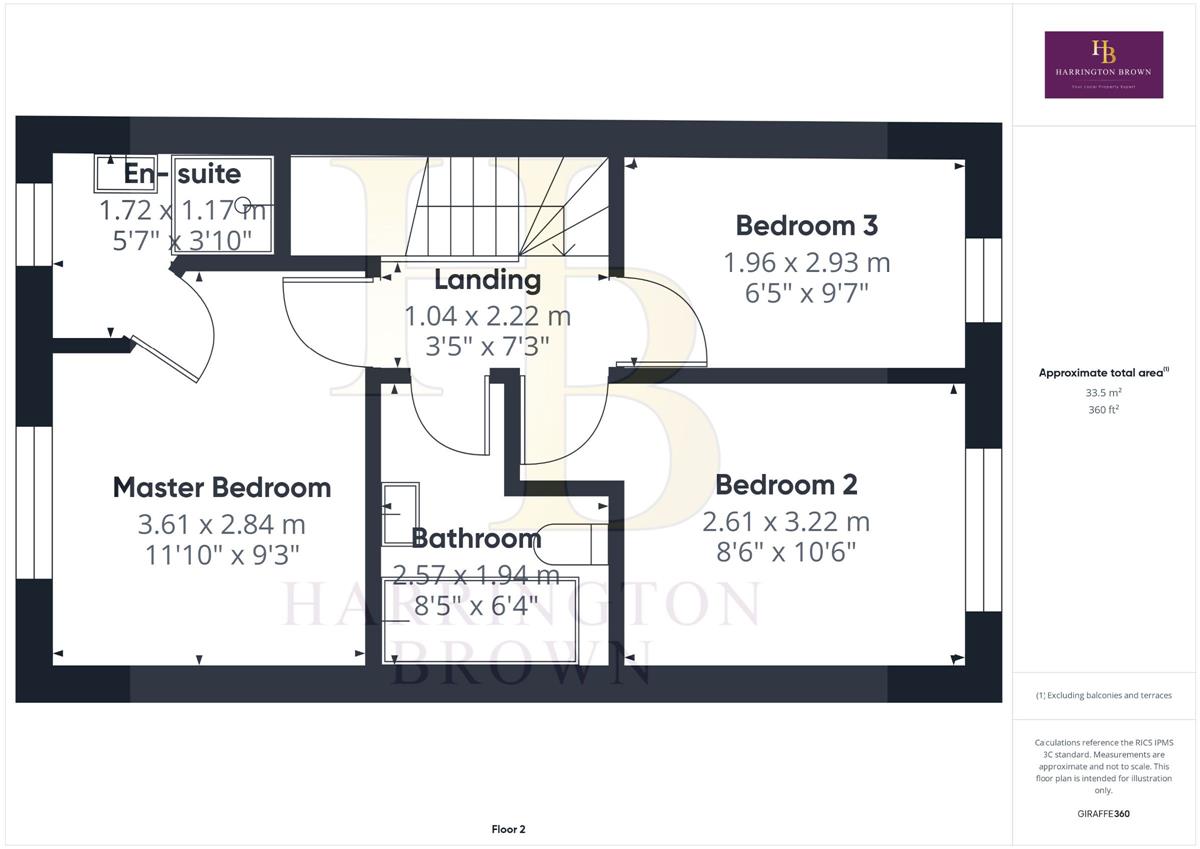- Three storey
- Three Bedrooms
- Balcony
- Modern Interior
- Kitchen/Diner
- Lounge leading to dining room
- Open Views
- Driveway
3 Bedroom Terraced House for sale in Newcastle upon Tyne
This stylish three-bedroom home offers breathtaking countryside views, well-designed living spaces, a charming balcony, and a block-paved driveway, making it an attractive three-storey residence in the heart of Low Westwood.
Well-presented and situated in a peaceful location, this mid-terrace property is in the sought-after semi-rural village of Low Westwood, known for its natural beauty and excellent road links to Newcastle City. The layout spans three spacious floors, providing a lifestyle-oriented flow that is ideal for modern family living.
At the rear, the block-paved driveway allows for off-street parking and is partially covered by the first-floor balcony, creating a convenient carport. A selection of storage sheds will also remain with the property. There is a convenient outdoor tap located under the carport, enhancing daily convenience.
Upon entering through a glazed door, you are welcomed into an inner vestibule featuring grey tiled flooring that continues throughout the ground floor. This level includes a guest W.C., a large storage cupboard, and a dining area with French doors, perfectly suited for family gatherings.
The dining space seamlessly connects to an open kitchen, equipped with breakfast bar seating, a Belfast sink, and integrated appliances such as an under-counter fridge, freezer, dishwasher, oven, and gas hob. The gas combi boiler, controllable by a Nest thermostat system, is also located here.
On the first floor, a dual-aspect lounge diner boasts oak flooring and elegant ceiling coving. French doors open onto a decked balcony with wrought iron balustrades, presenting lovely views over mature trees and rolling countryside- a perfect spot for relaxation or entertaining guests. Traditional shutters add character to the cosy lounge.
The upper floor is designed with three bedrooms, including a master bedroom at the front that features a stylishly tiled ensuite, which includes a shower cubicle, toilet, and sink. The master bedroom also has beautiful traditional shutter blinds, and the wardrobe along with a matching mirrored stand are included.
The remaining two bedrooms share a well-appointed family bathroom, complete with a tiled floor and surround, as well as a bath. The second and third bedrooms offer stunning views of the countryside and are positioned at the rear of the property. The wardrobe in the second bedroom will remain.
Access to the loft space is available via a hatch from the landing, and the loft is half-boarded. Immaculately maintained, this standout home perfectly blends comfort, elegance, and rural charm which is ideal for buyers seeking space and style in an idyllic setting.
Whether you're looking to settle down or find a tranquil countryside retreat, Broadoak Mews delivers on all fronts.
Broadoak Mews is located in the semi-rural village of Low Westwood, set along the A694 between Ebchester and Hamsterley, with easy access to Consett, around 4 miles away, and Newcastle, approximately 12 miles. Renowned for its open views and picturesque landscapes, the area is a paradise for nature lovers.
Viewing this exceptional property comes with the highest recommendation. Call the office to arrange your appointment today!
Council Tax Band: C
Tenure: Freehold
Parking options: Off Street
Vestibule w: 1m x l: 1.67m (w: 3' 3" x l: 5' 6")
WC w: 0.98m x l: 1.68m (w: 3' 3" x l: 5' 6")
Dining w: 4.64m x l: 3.09m (w: 15' 3" x l: 10' 2")
Kitchen w: 4.57m x l: 8.23m (w: 15' x l: 27' )
FIRST FLOOR:
Landing w: 0.97m x l: 0.93m (w: 3' 2" x l: 3' 1")
Living room w: 3.61m x l: 8.26m (w: 11' 10" x l: 27' 1")
Dining Room w: 4.7m x l: 3.35m (w: 15' 5" x l: 11' )
Balcony w: 4.88m x l: 5.94m (w: 16' x l: 19' 6")
SECOND FLOOR:
Landing w: 1.04m x l: 2.22m (w: 3' 5" x l: 7' 3")
Master bedroom w: 3.61m x l: 2.84m (w: 11' 10" x l: 9' 4")
En-suite w: 1.72m x l: 1.17m (w: 5' 8" x l: 3' 10")
Bedroom 2 w: 2.61m x l: 3.22m (w: 8' 7" x l: 10' 7")
Bedroom 3 w: 1.96m x l: 2.93m (w: 6' 5" x l: 9' 7")
Bathroom w: 2.57m x l: 1.94m (w: 8' 5" x l: 6' 4")
Please note
Agents Note to Purchasers:
We strive to ensure all property details are accurate, however, they are not to be relied upon as statements of representation or fact and do not constitute or form part of an offer or any contract. All measurements and floor plans have been prepared as a guide only. All services, systems and appliances listed in the details have not been tested by us and no guarantee is given to their operating ability or efficiency. Please be advised that some information may be awaiting vendor approval.
Submitting an Offer:
Please note that all offers will require financial verification including mortgage agreement in principle, proof of deposit funds, proof of available cash and full chain details including selling agents and solicitors down the chain. To comply with Money Laundering Regulations, we require proof of identification from all buyers before acceptance letters are sent and solicitors can be instructed.
Important Information
- This is a Freehold property.
Property Ref: 755545_RS1211
Similar Properties
3 Bedroom Semi-Detached House | Offers in region of £190,000
Set within Lanchester, this attractive three-bedroom semi-detached home offers a welcoming layout, a generous garden, dr...
Burnhopeside Avenue, Lanchester
3 Bedroom Semi-Detached House | Offers in region of £185,000
Burnhopeside Avenue is a beautifully refurbished family home offering a warm, characterful interior, generous split leve...
3 Bedroom Semi-Detached House | Offers in region of £175,000
ATTENTION FIRST TIME BUYERS!This charming 3-bed semi-detached home combines cosy country living with modern energy-effic...
Benfieldside Road, Shotley Bridge
3 Bedroom Terraced House | Offers in region of £225,000
Welcome to this charming 3-bedroom Victorian terrace, brimming with character and period features.The property combines...
Benfieldside Road, Shotley Bridge
5 Bedroom Terraced House | Offers in region of £230,000
A substantial five-bedroom period terraced home brimming with original features and character, offering generously propo...
Snows Green Road, Shotley Bridge
3 Bedroom Semi-Detached House | Offers in region of £240,000
Delightful THREE bedroom semi-detached home offering a wonderful blend of character, modern features, and open views. Of...

Harrington Brown Property (Shotley Bridge)
Shotley Bridge, Durham, DH8 0HQ
How much is your home worth?
Use our short form to request a valuation of your property.
Request a Valuation
