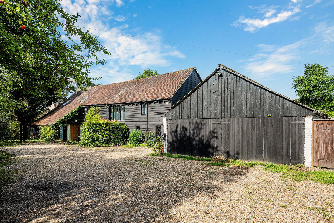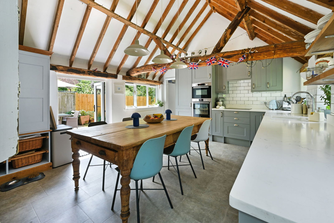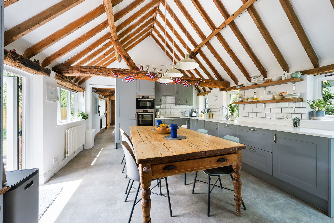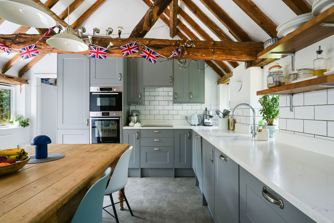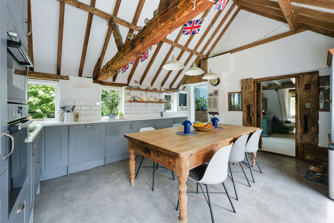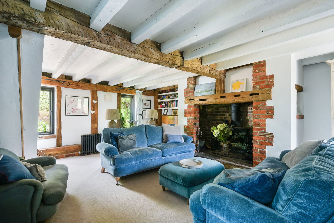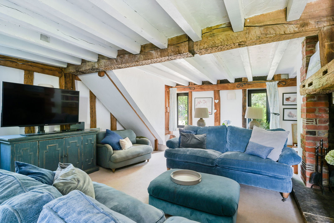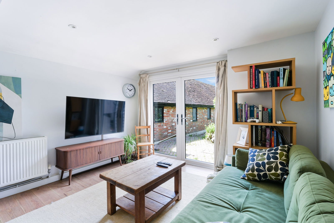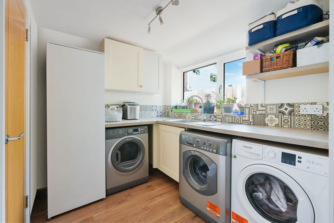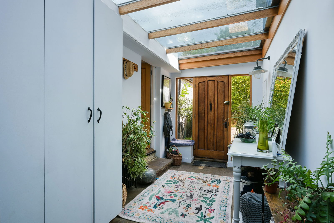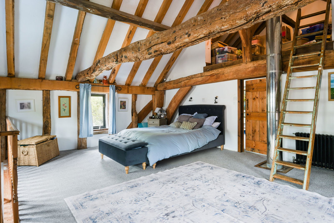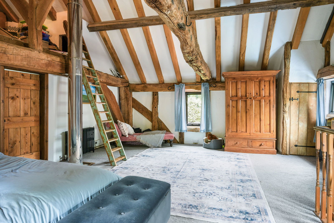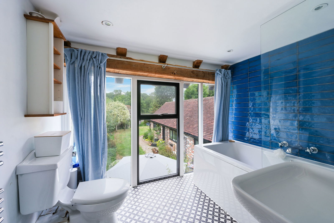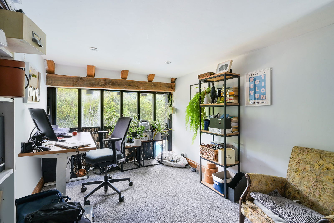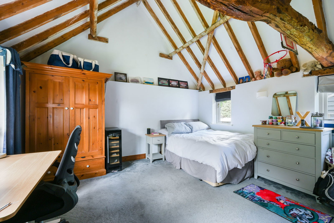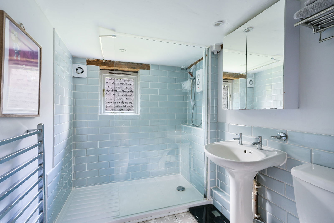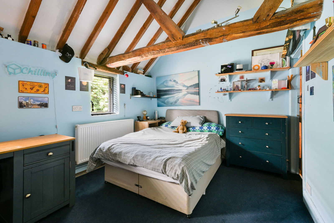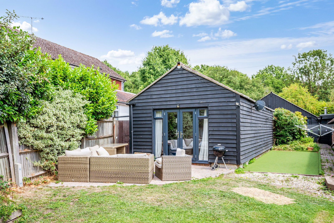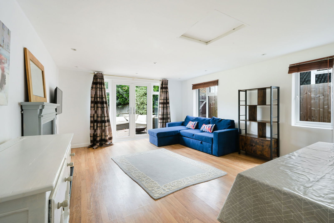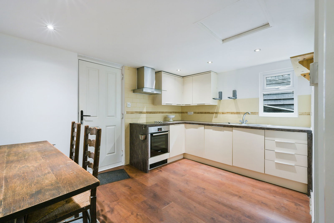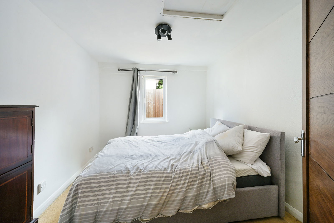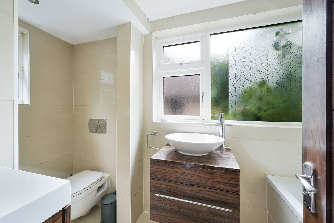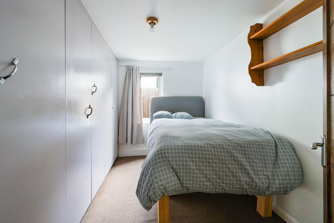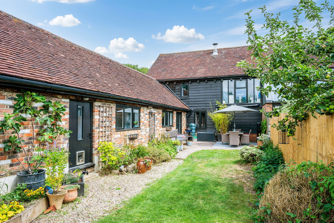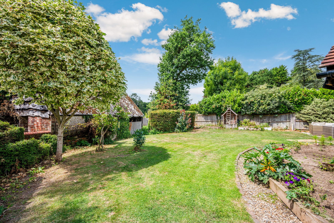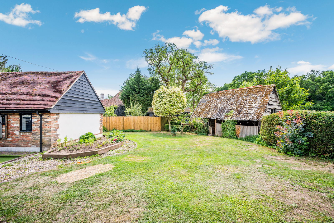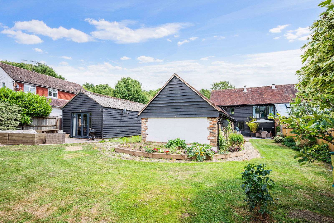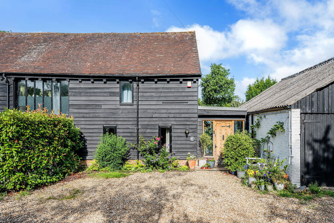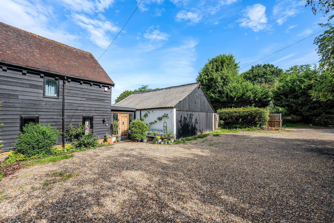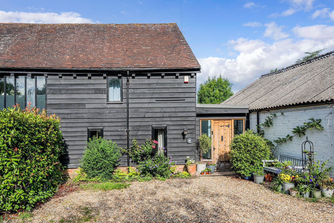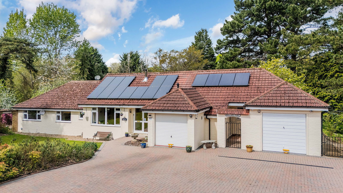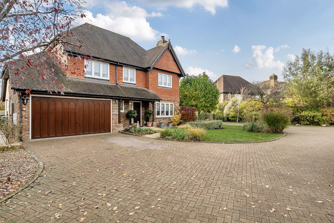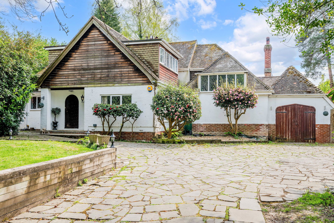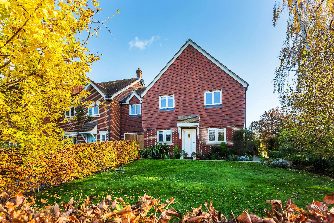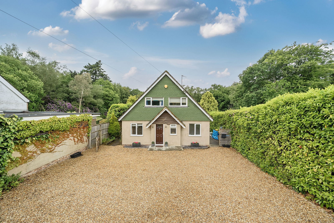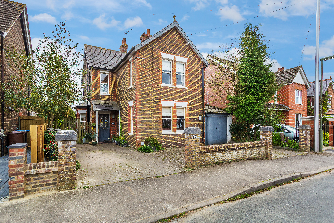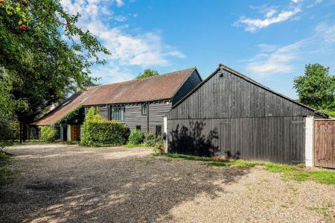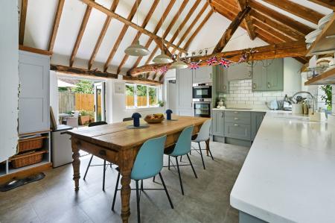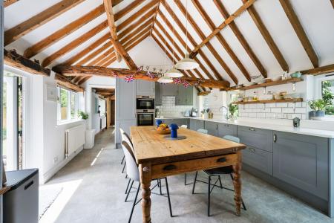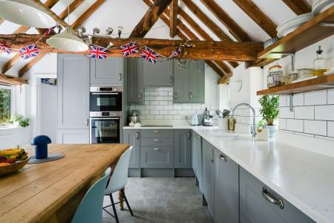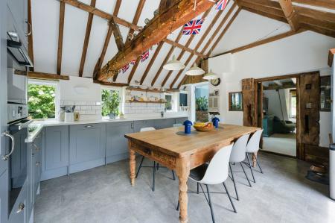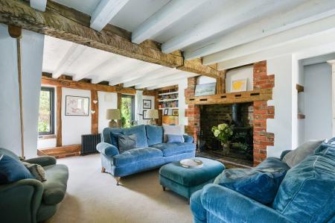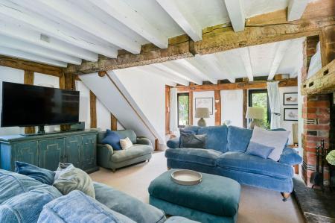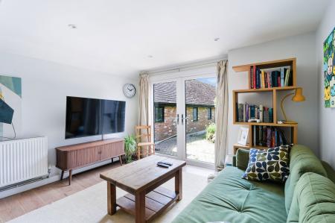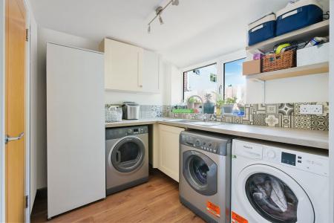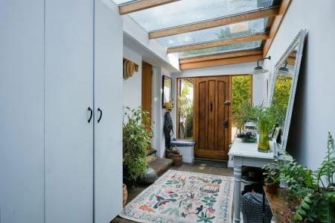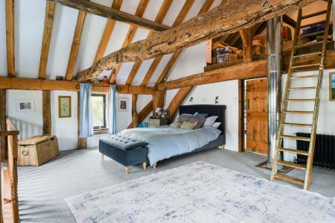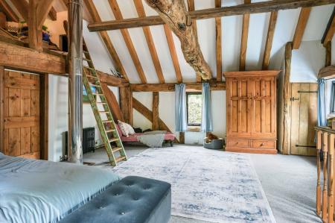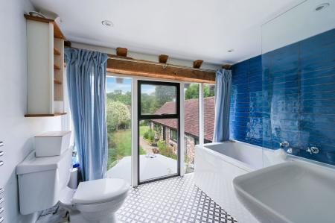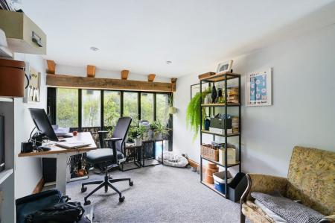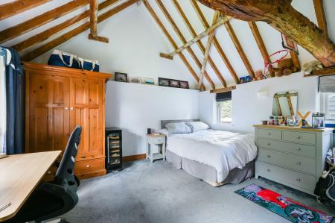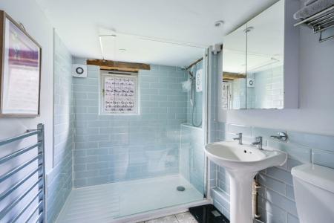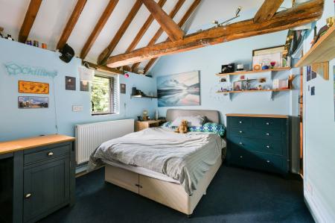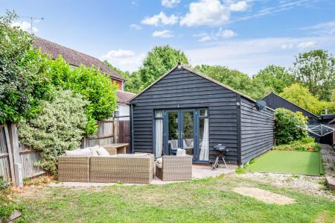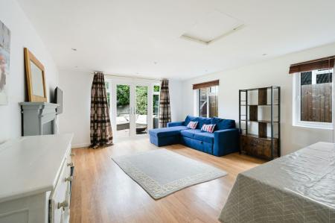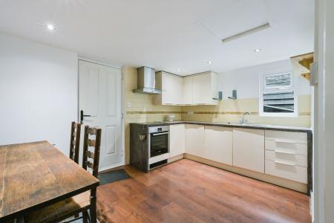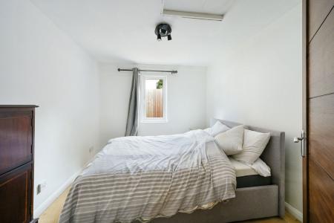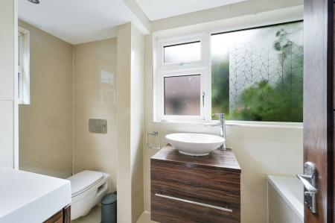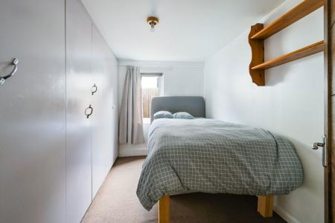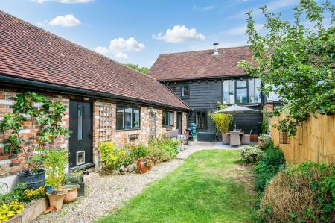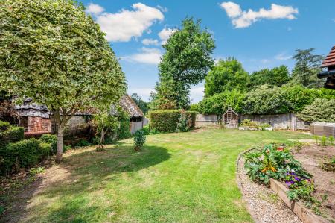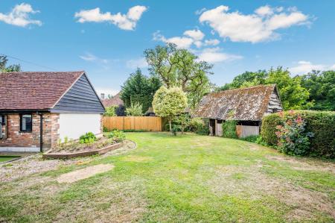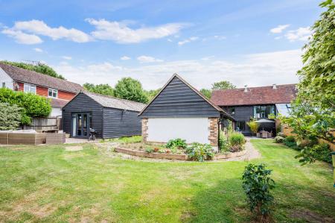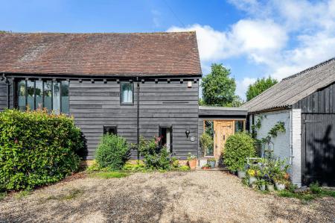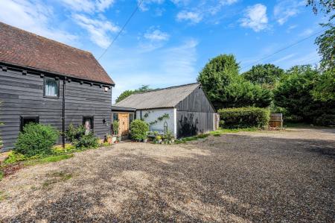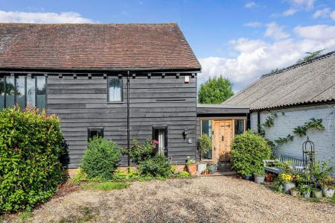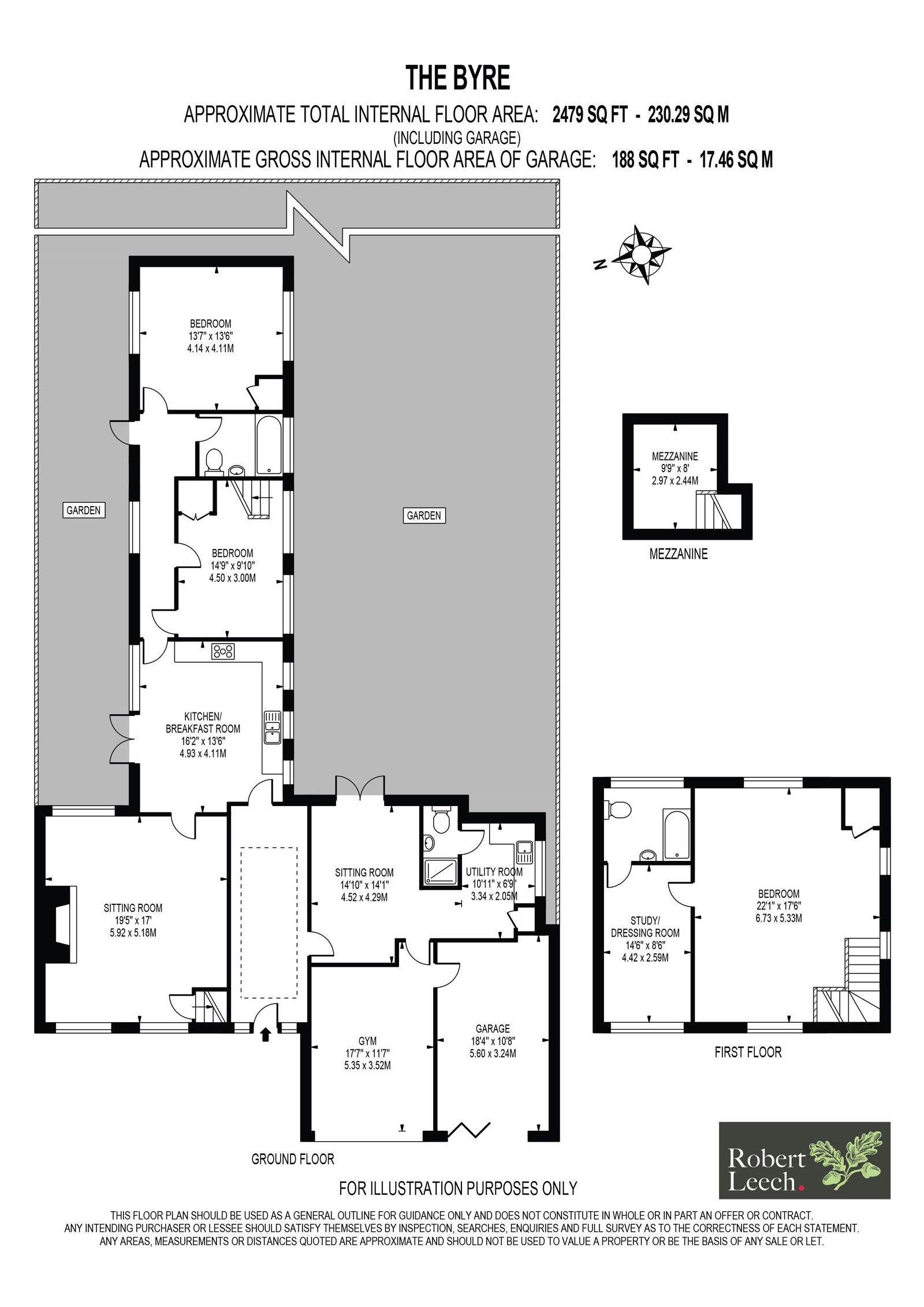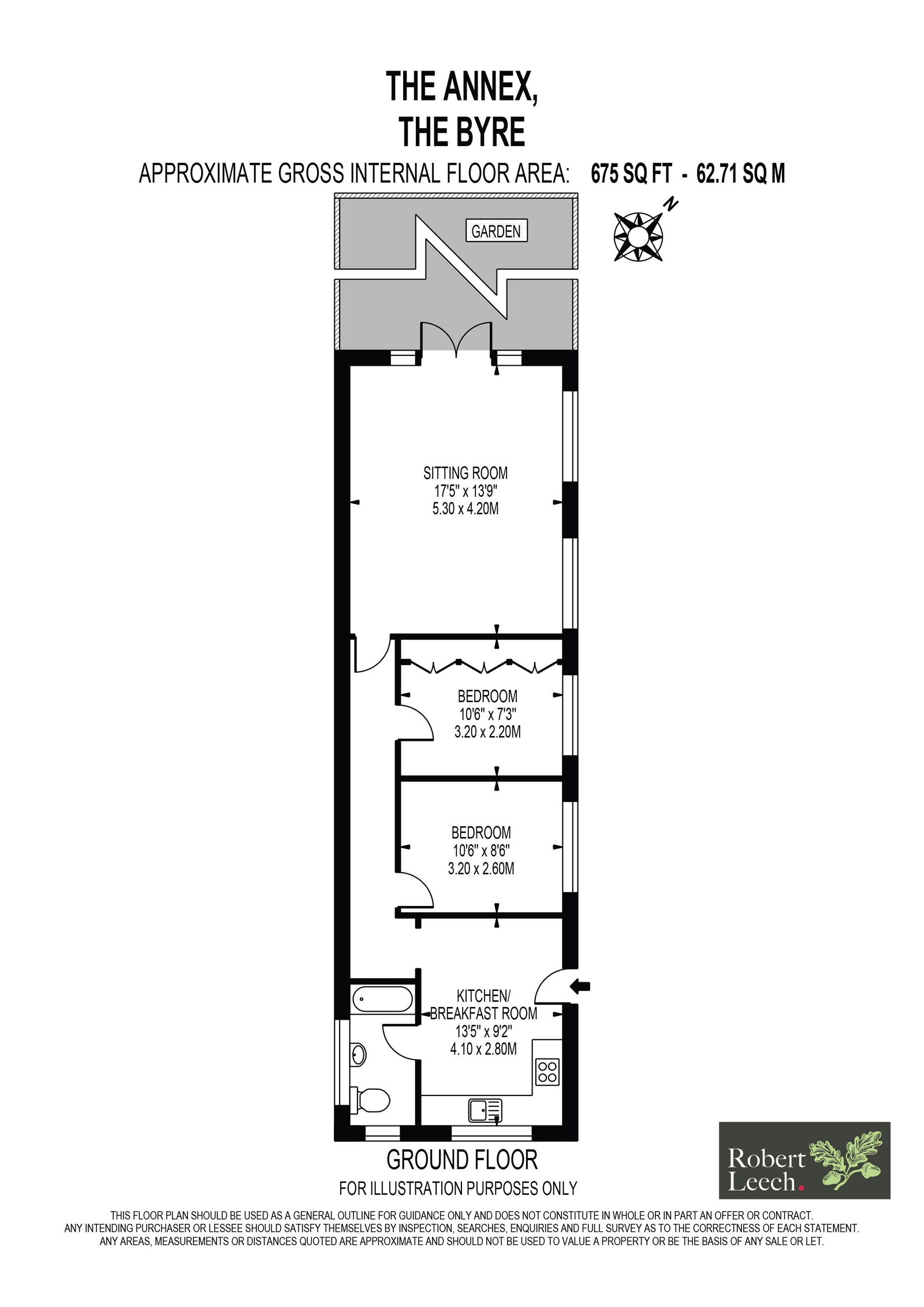- Stunning Barn Conversion Dating Back to 14th Century
- Detached 2 Bedroom Annex
- Newly Refitted Kitchen
- 4 Double Bedrooms in Main House
- Option For Downstairs Bedroom with Ensuite
- Beautiful Gardens with Additional Outhouse, Potential to Develop
- Double Garage
- Huge Master Suite
- No Onward Chain
5 Bedroom Semi-Detached House for sale in Newchapel
Timeless Countryside Retreat on the Edge of Lingfield
Positioned on the rural fringes of the charming and sought-after village of Lingfield, this extraordinary barn conversion known as The Byre is a rare gem. With origins tracing back to 1390, this Grade II listed property holds the distinction of being one of the oldest surviving structures in Surrey. Brimming with character and heritage, the home seamlessly blends historical charm with contemporary comfort.
The main house offers generous living space alongside a separate, fully self-contained two-bedroom annex, ideal for guests, multi-generational living, or potential rental income. Within the grounds sits a striking double-height outbuilding, once a piggery with thatched roof, featuring vaulted ceilings and ripe for transformation into a studio or stylish home office. There is also the added benefit of a four car garage with entry from the main house, this building is divided in two with one half currently being utilised as a home gym.
Ground Floor
Step through the inviting front door into a wide entrance hall complete with practical built-in storage, a bespoke welly rack, and space for coats and boots. At the heart of the home lies a stylish, modern kitchen installed just two years ago. Designed for both form and function, it features sleek countertops, abundant cabinetry, integrated appliances including a double oven, hob, dishwasher, and full-height fridge/freezer, and French doors opening to the side terrace.
The open-plan kitchen flows into a bright dining area with ample space for entertaining. Adjacent sits a character-rich, dual-aspect sitting room anchored by an impressive inglenook fireplace with open hearth, a cosy centrepiece for relaxing evenings.
Also on this level are two distinctive bedrooms, each with individual charm. One includes a mezzanine sleeping level, while the other features a dramatic vaulted ceiling with exposed beams. A well-appointed bathroom with a walk-in shower serves this part of the home.
There is also a flexible family room with direct access to the garden and internal entry to the garage. With a separate shower room adjoining, this could be used as another bedroom. A dedicated laundry area accommodates twin washing machines, a dryer, and additional storage, along with a second freezer if needed.
Upper Floor
The principal suite really makes an impression, with newly fitted carpets and expansive triple-aspect windows offering serene garden views. A large mezzanine adds valuable storage or relaxation space, while the adjoining room, currently used as a home office, could function as a nursery, dressing room, or additional bedroom. A stylish en-suite bathroom with a shower-over-bath setup and full-height window completes this elegant retreat.
Outdoor Space
To the rear, the west-facing garden offers a peaceful escape, mainly laid to lawn with raised beds ideal for keen gardeners. Three patios and a low-maintenance artificial grass area create a welcoming space for outdoor dining and entertaining.
The detached annex includes two spacious double bedrooms, a bright and airy living room, a separate kitchen/breakfast area, and a family bathroom, perfect for visiting relatives or older children seeking independence.
A generous gravel driveway at the front of the property provides off-street parking for up to seven vehicles, ensuring convenience for both residents and guests.
The Byre is ideally positioned on the outskirts of the picturesque village of Lingfield, known for its historic charm, boutique shops, country pubs, and the renowned Lingfield Park Racecourse. The village offers excellent local amenities and direct rail links to London Victoria and London Bridge via Lingfield Station, making it perfect for commuters. Just a short drive away is the vibrant market town of East Grinstead, offering a wider range of shopping, dining, and leisure facilities, along with highly regarded schools and access to the beautiful Ashdown Forest. With the M25 and Gatwick Airport also within easy reach, this location combines rural tranquillity with superb connectivity.
Important Information
- This Council Tax band for this property is: F
Property Ref: 856_1165131
Similar Properties
Byers Lane, South Godstone, Godstone, RH9 8JH
4 Bedroom Bungalow | Offers Over £800,000
Robert Leech are excited to market this unique detached bungalow with an abundance of flexible space, set in almost an a...
Greshams Way, Edenbridge, TN8 5NY
4 Bedroom Detached House | Guide Price £800,000
Guide - £800,000 - £825,000 - Set in a peaceful cul-de-sac, this beautifully presented four-bedroom detached home featur...
Twitten Lane, Felbridge, East Grinstead, RH19 2NZ
5 Bedroom Detached House | Offers Over £800,000
Set within a private cul-de-sac in the sought-after village of Felbridge, Dewley Mead is a substantial 3,000 sq ft famil...
4 Bedroom End of Terrace House | Guide Price £825,000
Situated in a small gated development within walking distance of both Lingfield village and station, this four bedroom d...
Felcourt Road, Felcourt, East Grinstead, RH19 2JZ
3 Bedroom Detached House | Offers Over £825,000
This beautifully presented detached home, set in approximately 3 acres on the outskirts of East Grinstead, offers contem...
Mount Pleasant Road, Lingfield
3 Bedroom Detached House | Guide Price £845,000
A charming extended 3/4 detached residence offering flexible accommodation set in one of the most popular roads within t...
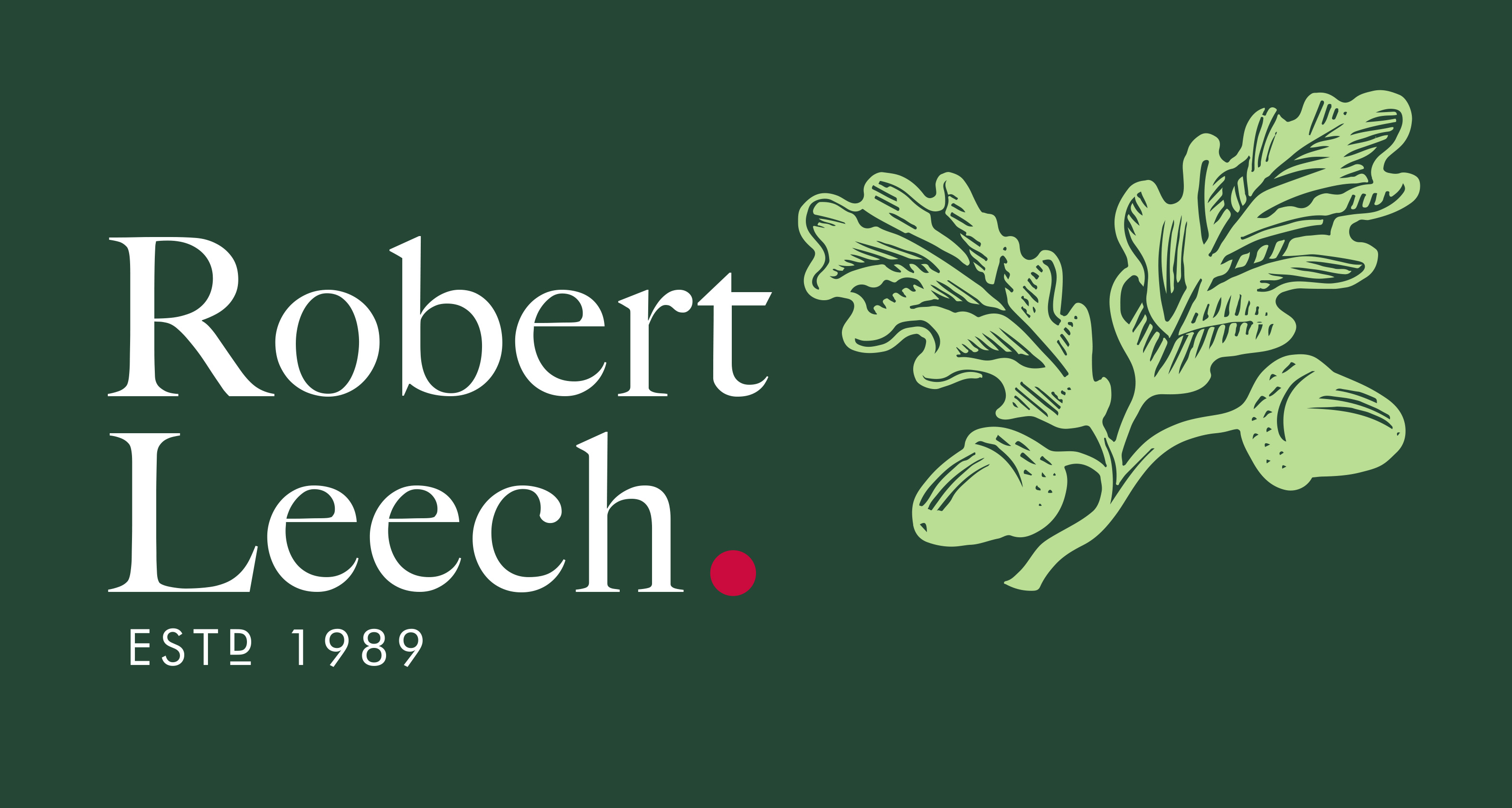
Robert Leech (Lingfield)
27 High Street, Lingfield, Surrey, RH7 6AA
How much is your home worth?
Use our short form to request a valuation of your property.
Request a Valuation
