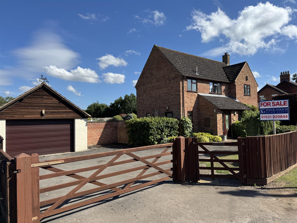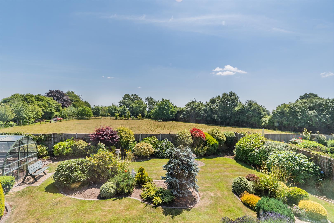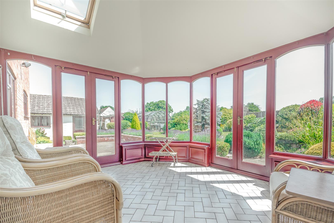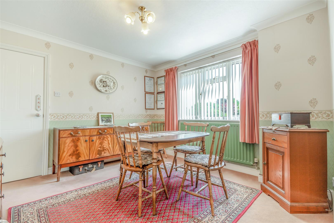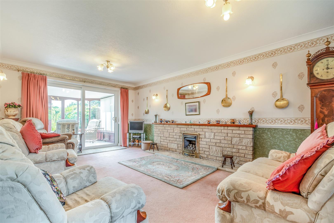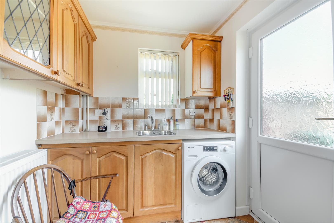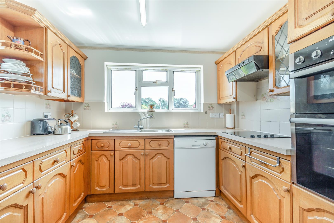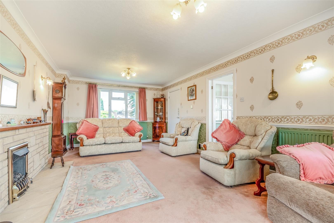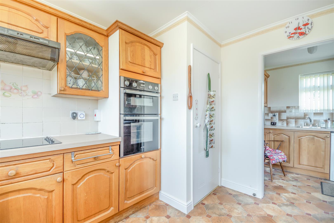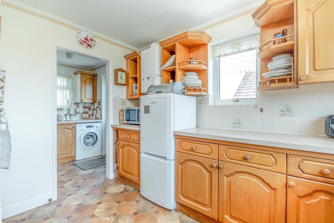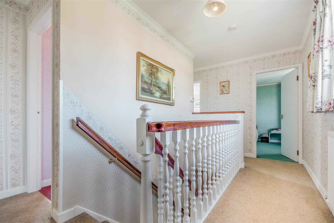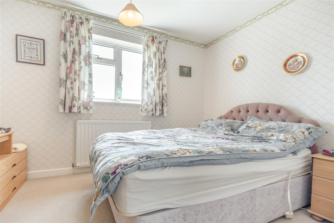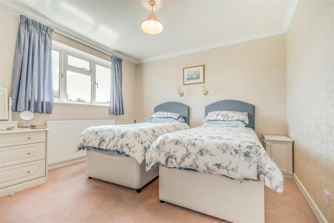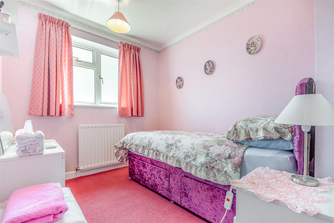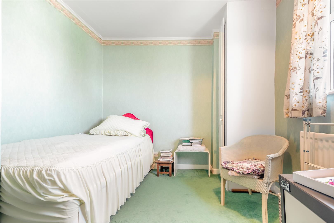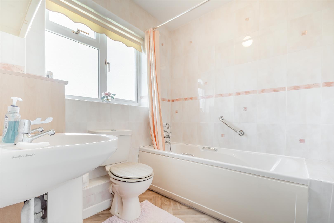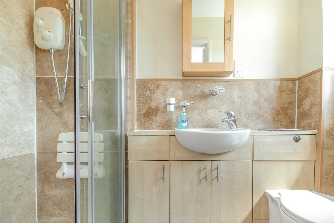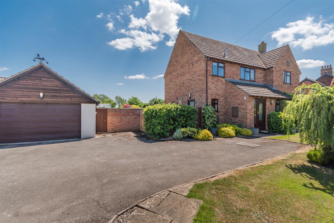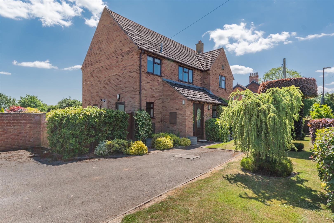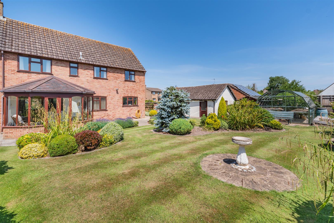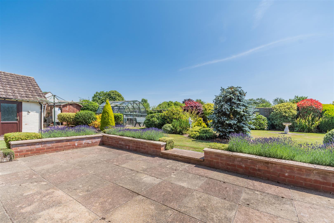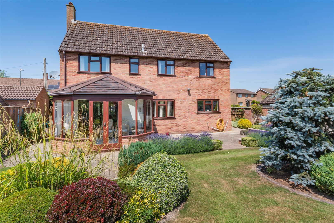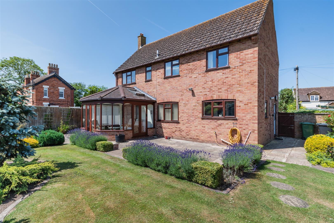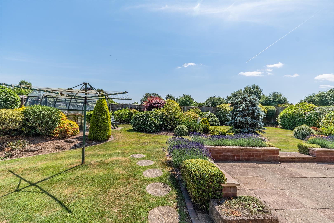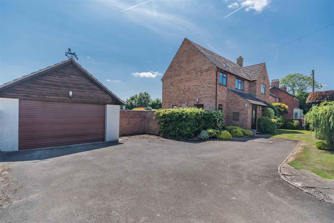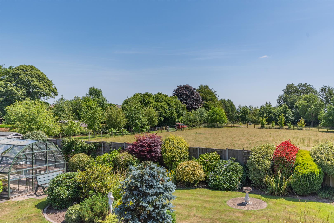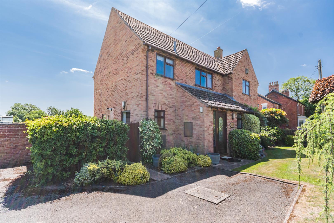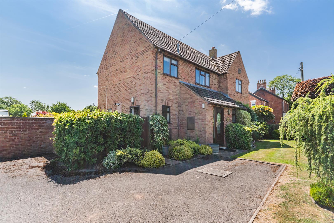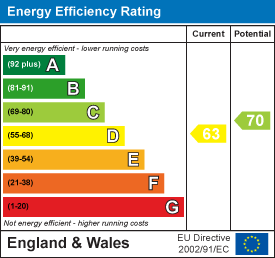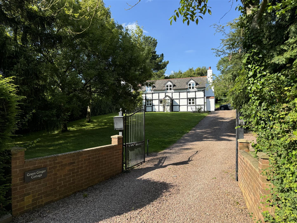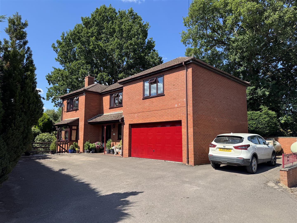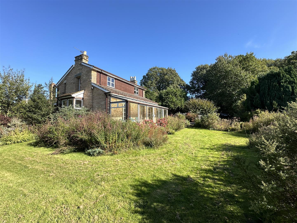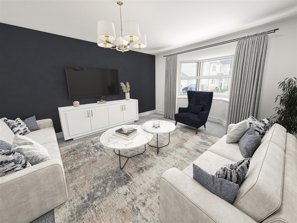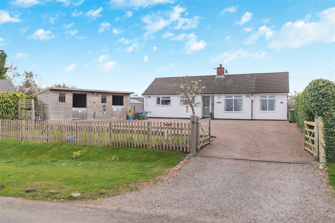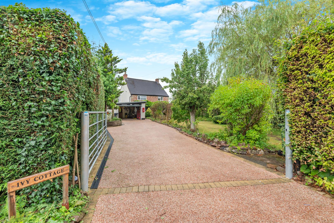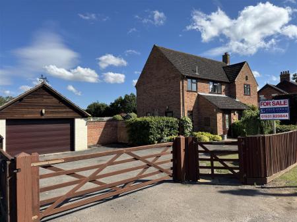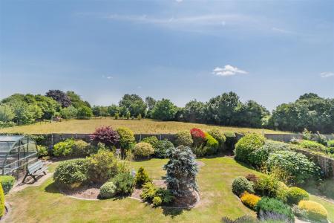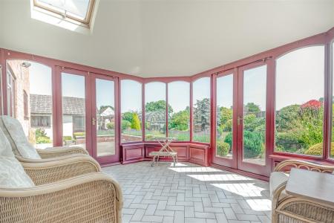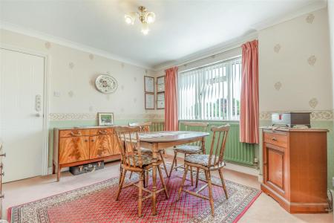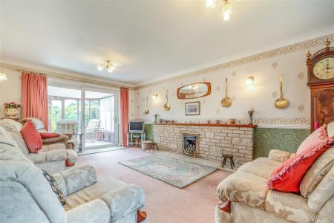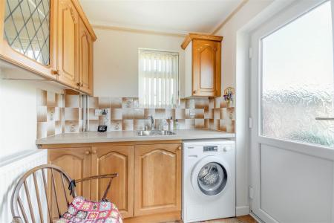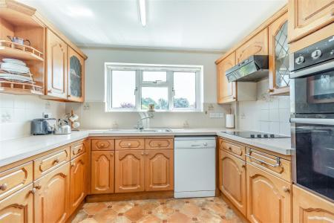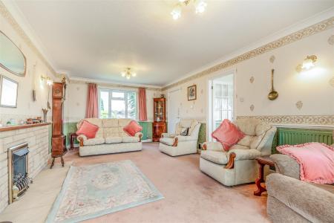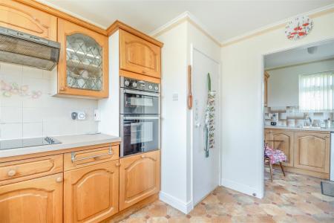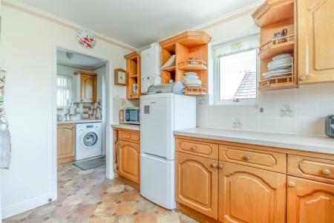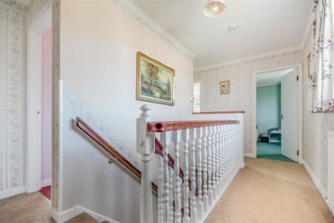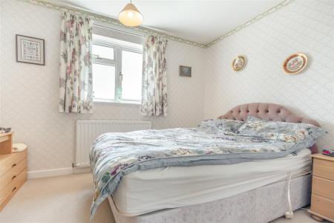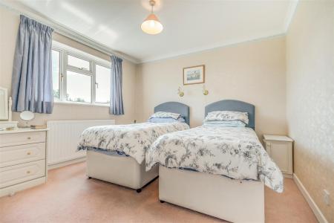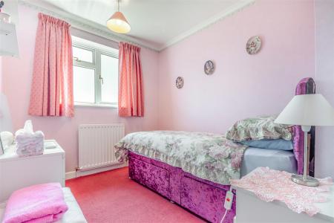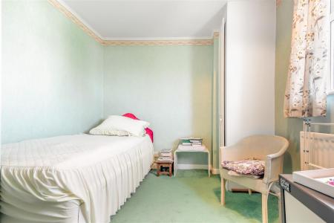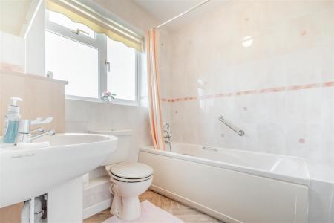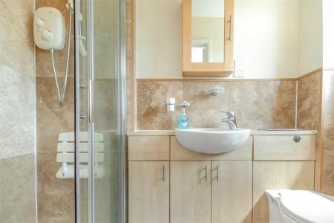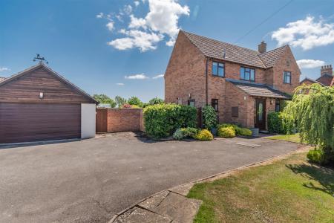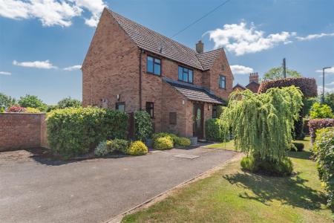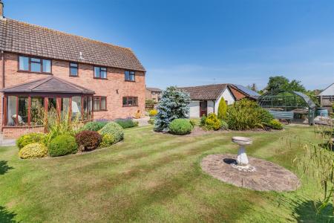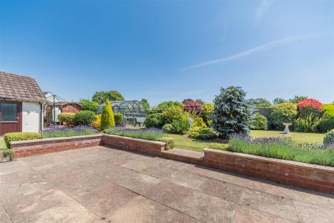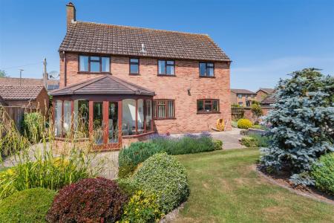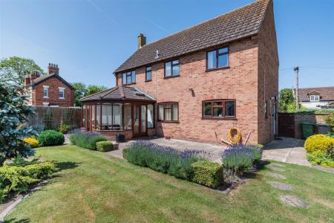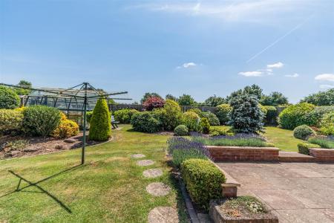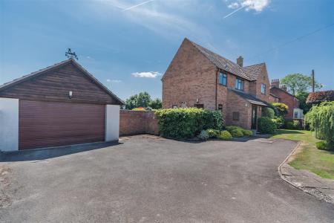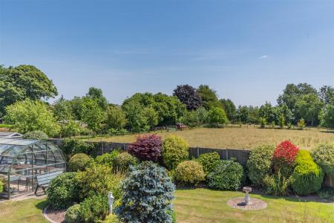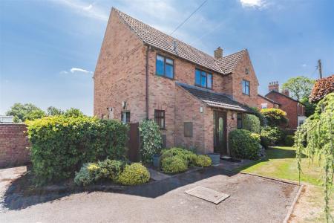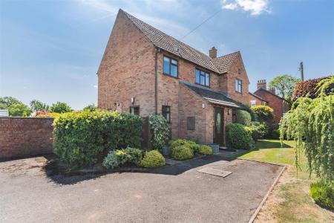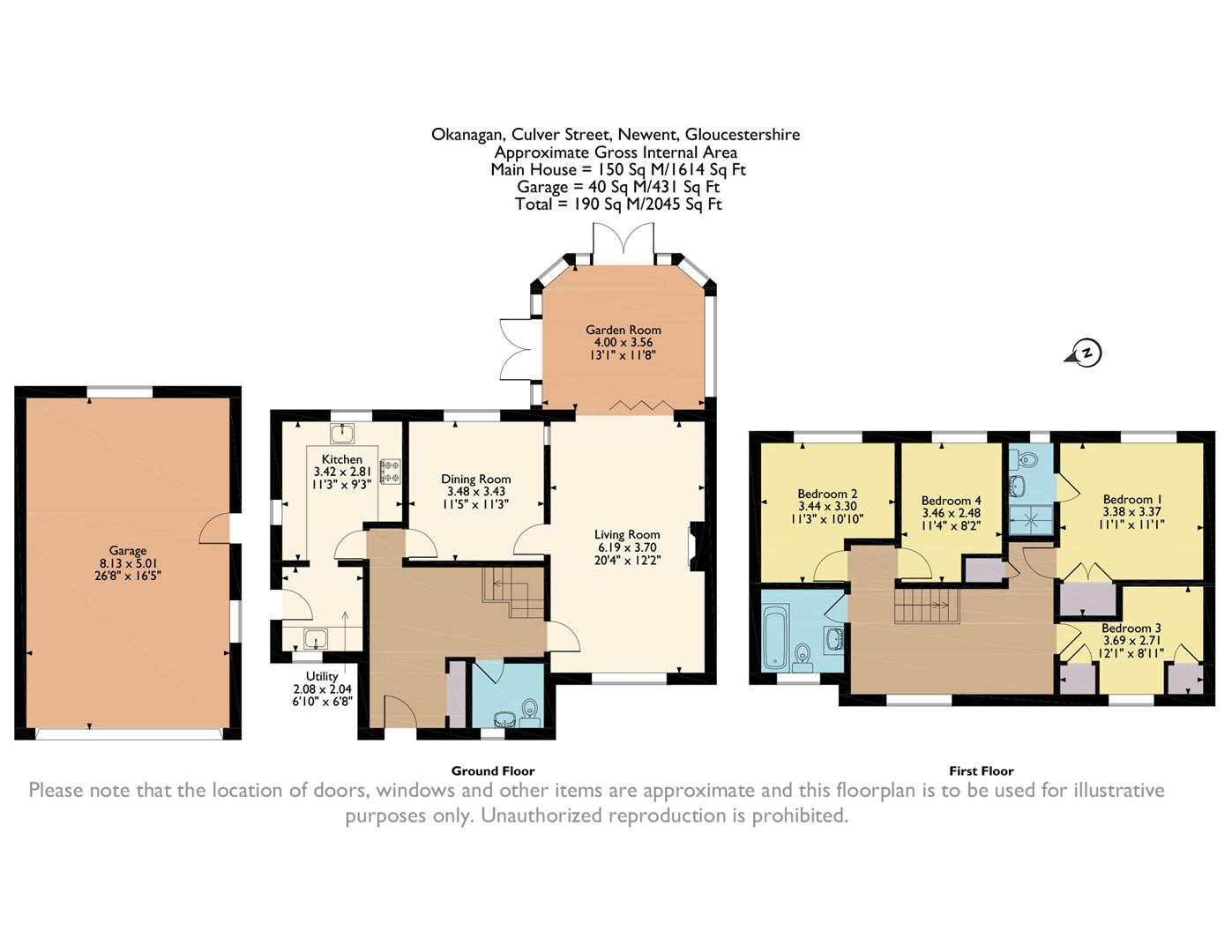- Spacious Four Bedroom Detached Family Home
- Two Receptions PLUS Conservatory
- Double Garage and Off Road Parking
- Beautiful Gardens
- No Onward Chain
- EPC Rating - D, Council Tax - E, Freehold
4 Bedroom Detached House for sale in Newent
A SPACIOUS FOUR BEDROOM DETACHED FAMILY HOME with TWO RECEPTIONS PLUS CONSERVATORY, MASTER EN-SUITE, DETACHED DOUBLE GARAGE and OFF ROAD PARKING, all within WALKING DISTANCE TO THE HISTORIC MARKET TOWN OF NEWENT, all being offered with NO ONWARD CHAIN.
Enter the property via UPVC double glazed frosted front door into:
Entrance Hall - Double radiator, stairs leading off, access to cupboard space (with double socket), telephone point, thermostat controls, power point.
Cloakroom - Built-in WC, vanity wash hand basin with cupboard below, single radiator, front aspect UPVC double glazed window.
Living Room - 6.20m x 3.71m (20'4 x 12'2) - Stone fireplace with inset gas fire (capped off), one single and one double radiator, telephone point, front aspect double glazed window. Access via double glazed sliding door into:
Garden Room - 3.99m x 3.56m (13'1 x 11'8) - Tiled flooring, double radiator, single glazed wooden windows, two sets of double French doors leading out to the garden.
Dining Room - 3.48m x 3.43m (11'5 x 11'3) - Single radiator, telephone point, rear double glazed UPVC window.
Kitchen - 3.43m x 2.82m (11'3 x 9'3) - The kitchen has a range of base and wall mounted units with laminated worktops, stainless steel sink unit with mixer tap, built-in oven, space for dishwasher and fridge / freezer, wall mounted Ideal Logic condensing gas boiler, television point. Access to:
Utility Room - 2.08m x 2.03m (6'10 x 6'8) - Range of base and wall mounted units, washing machine, single mixer tap sink unit, triple radiator, front aspect double glazed UPVC window, single UPVC double glazed frosted door.
FROM THE ENTRANCE HALL, STAIRS LEAD TO THE FIRST FLOOR.
Landing - Single radiator, door to airing cupboard housing the hot water tank, slatted shelving and storage space, access to loft space (part boarded), front aspect UPVC double glazed window.
Master Bedroom - 3.38m x 3.38m (11'1 x 11'1) - Built-in double wardrobe, single radiator, telephone point, rear aspect UPVC double glazed window. Door to:
En-Suite - Suite comprising walk-in shower, vanity wash hand basin with cupboard below and above with mirror over and worktop area, WC, UPVC frosted rear double glazed window.
Bedroom 2 - 3.43m x 3.30m (11'3 x 10'10) - Single radiator, rear aspect double glazed UPVC window overlooking the rear garden.
Bedroom 3 - 3.68m x 2.72m (12'1 x 8'11) - Two single built-in wardrobes, single radiator, front aspect double glazed UPVC window.
Bedroom 4 - 3.45m x 2.49m (11'4 x 8'2) - Single radiator, rear aspect double glazed UPVC window with outlook over the garden.
Bathroom - Suite comprising panelled bath with built-in shower over, built-in WC, wash hand basin, single radiator, front aspect UPVC double glazed frosted window.
Outside - To the front of the property, a driveway and turning area provides off road parking for five vehicles. The garden is laid to lawn with mature planted borders. To the rear, the south east facing garden is well maintained and planted with mature shrubs, trees, flowers and bushes, outside tap, Hartley Botanic greenhouse (10' x 12'), small wooden shed. Access via personnel UPVC double glazed frosted door into:
Garage / Workshop - Accessed by electric roller garage door. The workshop has benches and shelving, the garage has electricity, UPVC double glazed windows looking out to the gardens and a personnel door to the side.
Agent's Note - Probate has been applied for but yet to be granted.
Services - Mains water, electricity, drainage, gas-fired central heating.
Mobile Phone Coverage / Broadband Availability - It is down to each individual purchaser to make their own enquiries. However, we have provided a useful link via Rightmove and Zoopla to assist you with the latest information. In Rightmove, this information can be found under the brochures section, see "Property and Area Information" link. In Zoopla, this information can be found via the Additional Links section, see "Property and Area Information" link.
Water Rates - Severn Trent.
Local Authority - Council Tax Band: E
Forest of Dean District Council, Council Offices, High Street, Coleford, Glos. GL16 8HG.
Tenure - Freehold.
Viewing - Strictly through the Owners Selling Agent, Steve Gooch, who will be delighted to escort interested applicants to view if required. Office Opening Hours 8.30am - 7.00pm Monday to Friday, 9.00am - 5.30pm Saturday.
Directions - From our Newent office, head up the High Street onto Culver Street. Continue along Culver Street for approximately three quarters of a mile, where the property can be found on your left hand side as marked by our 'For Sale' board.
Property Surveys - Qualified Chartered Surveyors (with over 20 years experience) available to undertake surveys (to include Mortgage Surveys/RICS Housebuyers Reports/Full Structural Surveys).
Property Ref: 531960_33981135
Similar Properties
5 Bedroom Cottage | Guide Price £525,000
An EXTENDED FOUR / FIVE BEDROOM DETACHED CHARACTER COTTAGE with MANY ORIGINAL CHARACTER FEATURES to include EXPOSED BEAM...
4 Bedroom Detached House | Guide Price £514,500
A SPACIOUS AND VERSATILE FOUR DOUBLE BEDROOM DETACHED EXECUTIVE FAMILY HOME situated in a SELECT DEVELOPMENT OF JUST TWO...
3 Bedroom Cottage | Guide Price £500,000
A BEAUTIFULLY POSITIONED THREE BEDROOM DETACHED GORSLEY STONE FACED COTTAGE IN NEED OF COMPLETE RENOVATION / MODERNISATI...
3 Bedroom Detached Bungalow | Guide Price £545,000
Situated in a PRIVATE ROAD with GATED ACCESS is this BRAND NEW THREE BEDROOM DETACHED CHALET STYLE HOUSE having TWO EN-S...
4 Bedroom Detached Bungalow | Guide Price £545,000
A THREE BEDROOM DETACHED BUNGALOW with ATTACHED ONE BEDROOM ANNEXE, situated in a LOVELY UNSPOILT LOCATION, LOVELY FAMIL...
4 Bedroom Cottage | Guide Price £549,000
A VERY INDIVIDUAL QUIRKY FOUR DOUBLE BEDROOM DETACHED STONE COTTAGE having FLEXIBLE AND VERSATILE ACCOMMODATION with FOU...
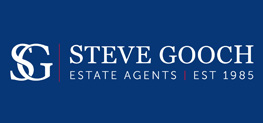
Steve Gooch Estate Agents (Newent)
Newent, Gloucestershire, GL18 1AN
How much is your home worth?
Use our short form to request a valuation of your property.
Request a Valuation
