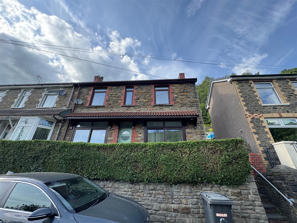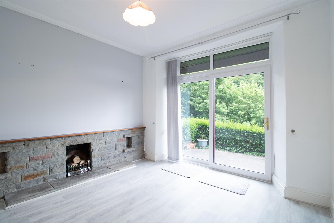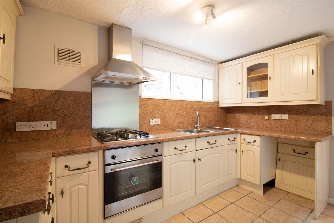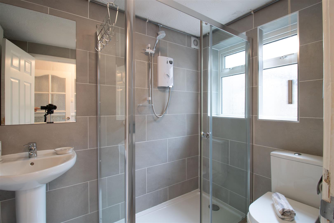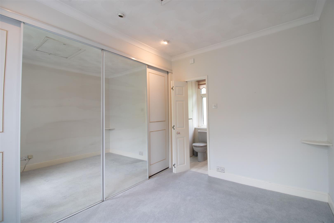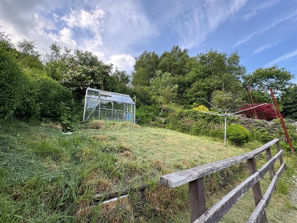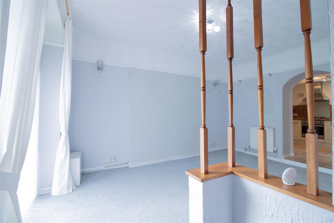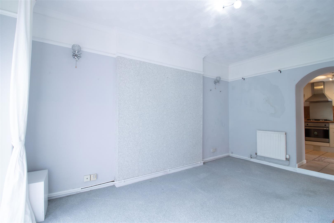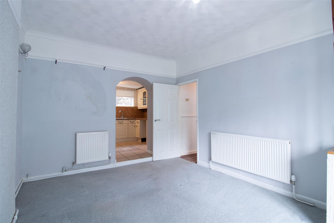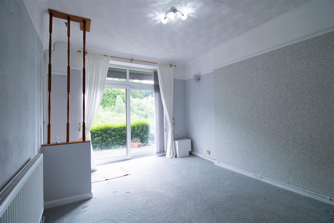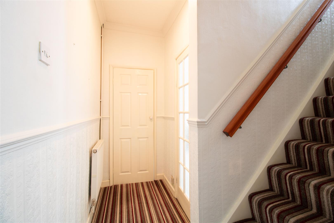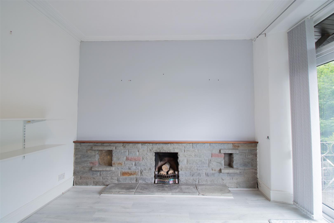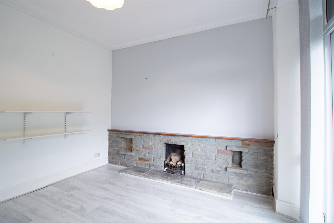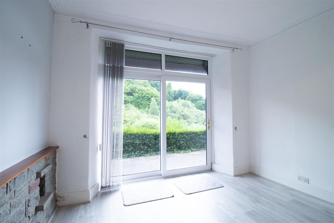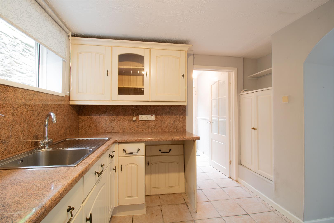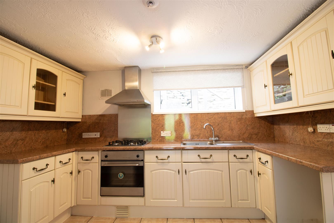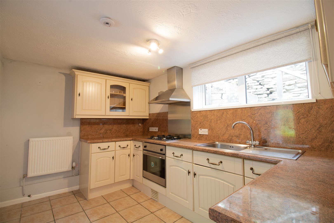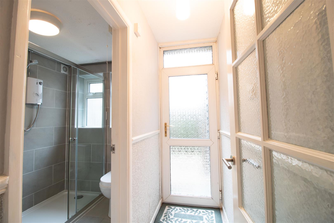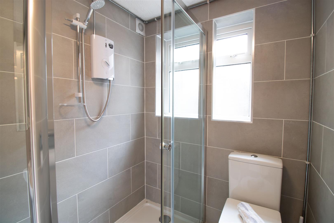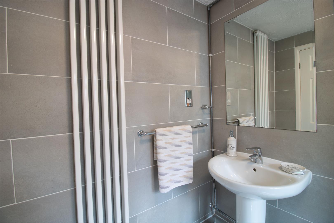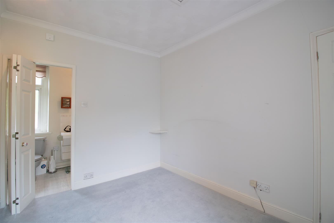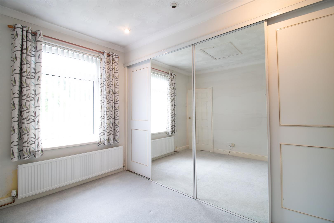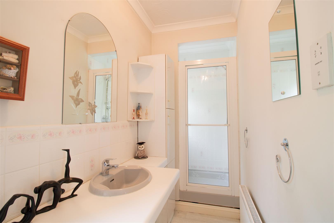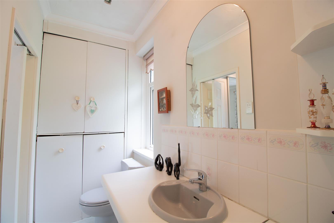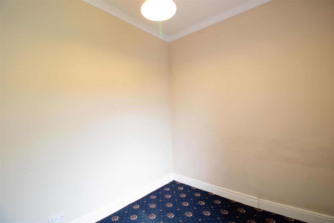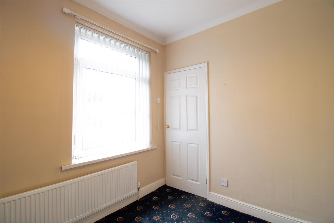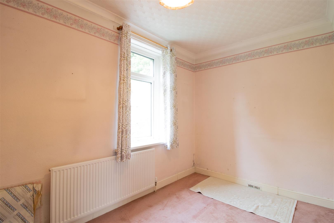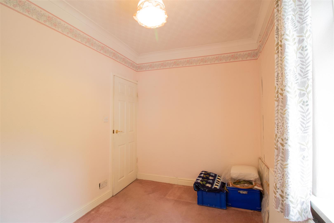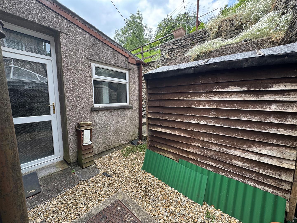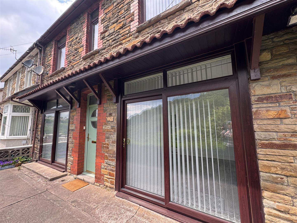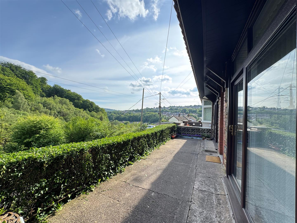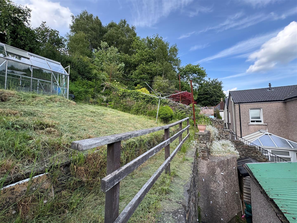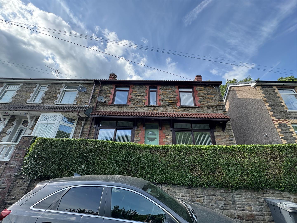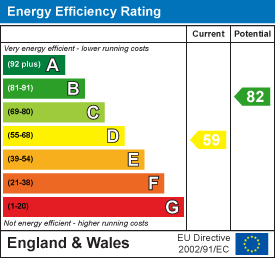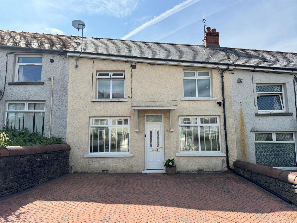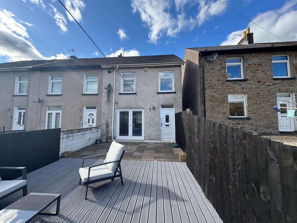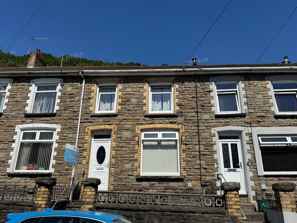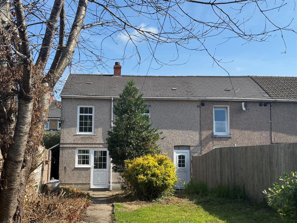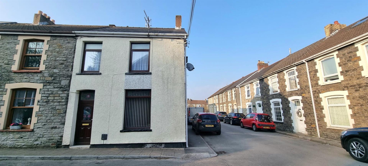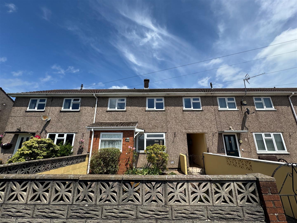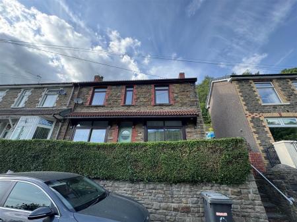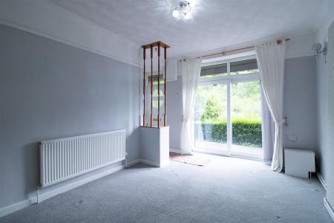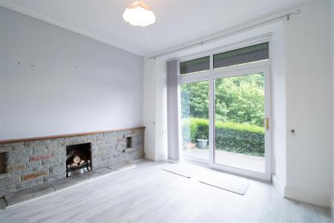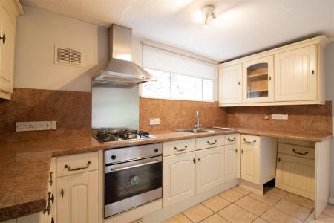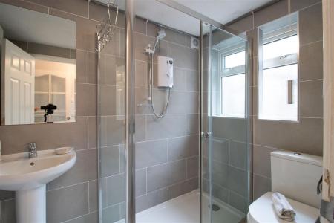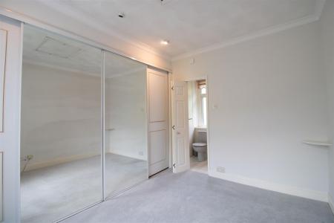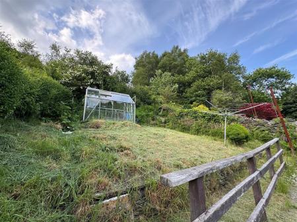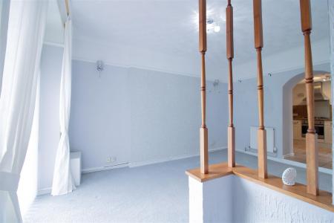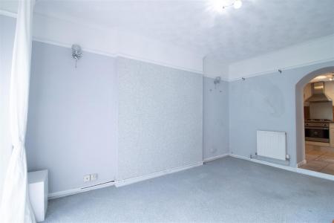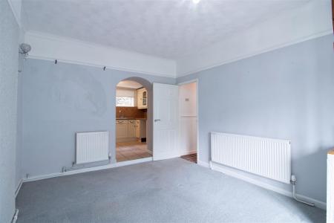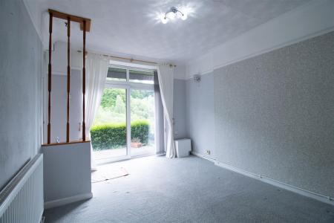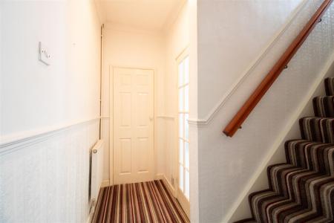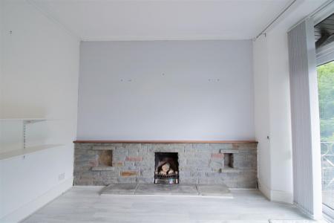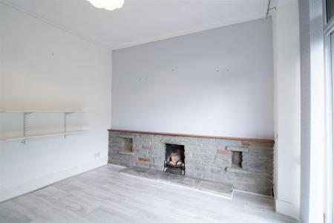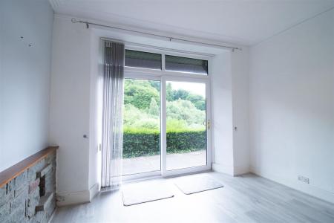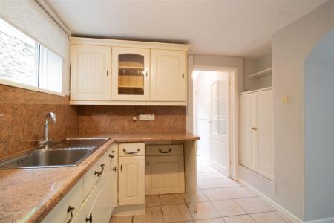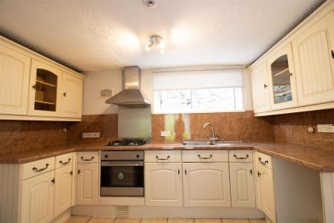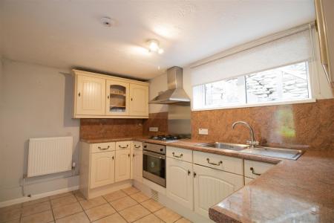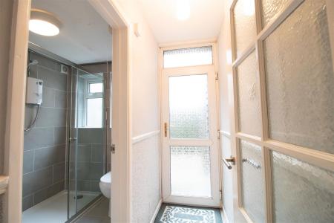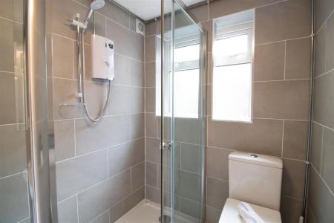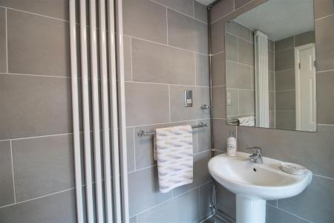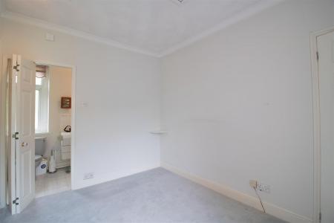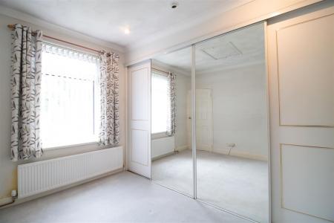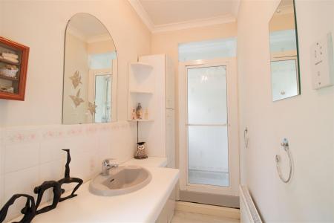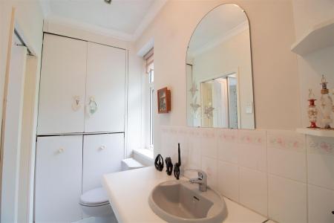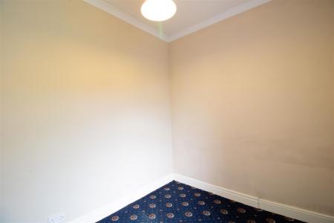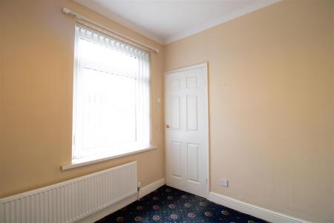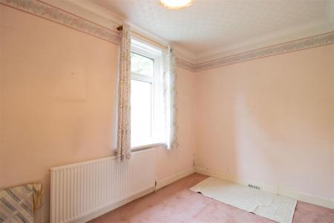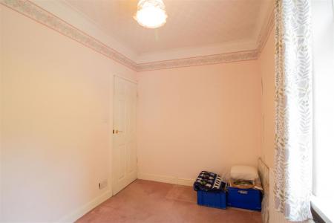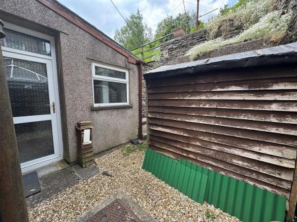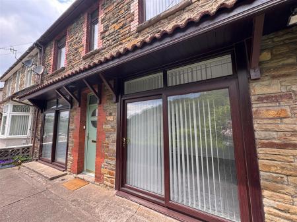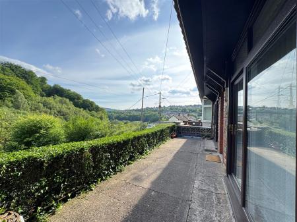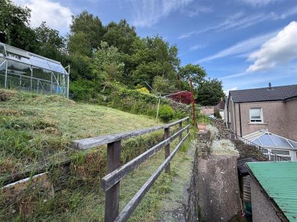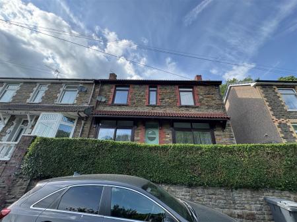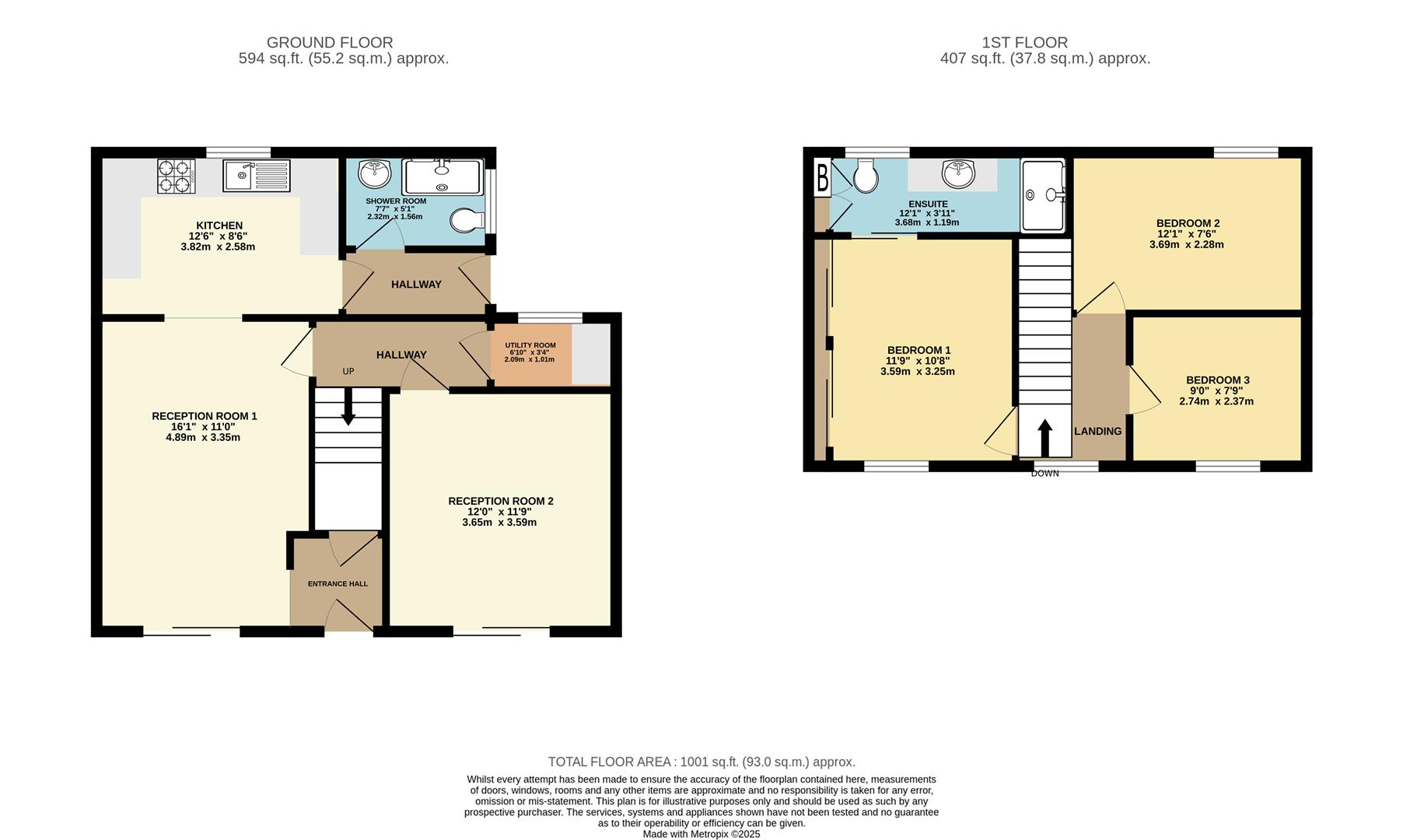- DOUBLE FRONTED SEMI DETACHED HOUSE
- FANTASTIC VIEWS
- TWO RECEPTION ROOMS
- THREE BEDROOMS AND MASTER EN-SUITE
- DOWNSTAIRS MODERN SHOWER ROOM
- GOOD SIZE FITTED KITCHEN
- UTILTY ROOM
- GOOD TRAVEL LINKS TO M4 CORRIDOR
- VACANT POSSESSION WITH NO CHAIN
- LARGE REAR GARDEN
3 Bedroom Semi-Detached House for sale in Newport
**EXCELLENT INVESTMENT/FIRST TIME BUY**OFFERS OVER �169,950**NO CHAIN**
Nestled on the charming Gladstone Road in Crumlin, Newport, this delightful double fronted semi-detached house offers a perfect blend of comfort and convenience. With three well-proportioned bedrooms, the master having an en-suite and fitted wardrobes, this property is ideal for families or those seeking extra space. The two reception rooms provide ample opportunity for relaxation and entertainment, with both rooms having sliding patio doors that open onto front garden taking advantage of the beautiful mountain views as well as a good size rear garden. The house features a good size fitted kitchen with separate utility room. The layout is designed to maximise space and functionality, catering to modern living needs.
Situated in a friendly neighbourhood, this property benefits from local amenities and excellent transport links, to the M4 corridor for Cardiff and Newport making it an attractive option for those needing to commute
Whether you are a first-time buyer or looking to settle down, this property presents a wonderful opportunity to embrace a comfortable lifestyle in a welcoming area.
TENURE: We are advised Freehold
EPC: D
COUNCIL TAX BAND: B
Entrance - Composite front door, vinyl floor, wallpapered walls, textured celling, door to understairs storage.
Reception Room 1 - 4.89 x 3.35 (16'0" x 10'11") - UPVC double glazed sliding patio doors to front, wallpapered walls, textured celling, carpet to floor, coving, radiators, power points.
Hallway - Carpet to floor, stairs to first floor, wallpapered walls, textured celling, radiator.
Reception Room 2 - 3.59 x 3.65 (11'9" x 11'11") - UPVC double glazed sliding patio doors to front, stone built fire place, plastered walls and celling, laminate floor, radiator, power points.
Utility Room - 1.01 x 2.09 (3'3" x 6'10") - UPVC double glazed window to the rear, base and wall units with work top, vinyl floor, textured walls and celling..
Kitchen - 3.82 x 2.58 (12'6" x 8'5") - UPVC double glazed window to the rear, matching base and wall unit, roll over edge worktop and splash back, built in electric oven, gas hob with over head extractor fan, stainless steel sink with drainer and mixer tap, plastered walls, textured celling, built in storage, tiled floor, radiator, power points.
Rear Hallway - UPVC double glazed door to side, tiled floor, walls 1/2 wallpapered 1/2 textured, textured celling.
Shower Room - 2.32 x 1.56 (7'7" x 5'1") - UPVC double glazed obscured window to side, large walk in shower, close couple w/c, pedestal hand wash basin, vertical radiator, tiled floor and walls, textured celling, power point.
Landing - UPVC double glazed window to front, carpet to floor, wallpapered walls, textured celling, radiator, power points.
Bedroom 1 - 3.25 x 3.59 (10'7" x 11'9") - UPVC double glazed window to front, built in fitted wardrobes with sliding mirrored door, carpet to floor, plastered walls, textured celling, radiator, power points.
En - Suite - 3.68 x 1.19 (12'0" x 3'10") - UPVC double glazed obscured windows to rear, built in storage housing boiler, low level w/c, inset vanity hand wash basin unit, walk in shower, vinyl floor, plastered walls, textured celling, radiator, power point.
Bedroom 3 - 2.74 x 2.37 (8'11" x 7'9") - UPVC double glazed window to front, carpet to floor, plastered walls, textured celling, radiator, power points.
Bedroom 2 - 2.28 x 3.69 (7'5" x 12'1") - UPVC double glazed window to rear, carpet to floor, textured walls and celling, radiator, power points.
External - Steps leading to front of property and side access, concrete area front of property with hedge. To the rear, stone chipping and wooden shed, steps leading to raised mature grass lawn area with green house at the back, stone wall with some small shrubbery.
Property Ref: 556756_33906941
Similar Properties
Britannia Terrace, Pengam, Blackwood
3 Bedroom Terraced House | Offers Over £165,000
**WELL PRESENTED THREE BEDROOM TERRACE HOUSE WITH DRIVEWAY**OFFERS OVER �165,000**Nestled in the charming ar...
North Road, Newbridge, Newport
3 Bedroom End of Terrace House | £165,000
**IMMACULATE AND WELL PRESENTED END OF TERRACE HOUSE** Nestled in the charming area of North Road, Newbridge, Newport, t...
Newport Road, Cwmcarn, Newport
3 Bedroom Terraced House | £164,950
**EXCELLENT FIRST TIME BUY** GOOD SIZE MID TERRACE HOUSE**GARAGE**Nestled on Newport Road in the charming village of Cwm...
Commercial Street, Risca, Newport
3 Bedroom End of Terrace House | £170,000
**MUST BE VIEWED**THREE BEDROOM END TERRACE WITH GARAGE**NO CHAIN**Nestled just behind Commercial Street in Risca, Newpo...
Alexandra Place, Newbridge, Newport
3 Bedroom End of Terrace House | Guide Price £170,000
**IMMACULATE END TERRACE HOUSE WITH DETACHED GARAGE**NO CHAIN**NEW GUIDE PRICE �170,000 TO �175,...
3 Bedroom Terraced House | £170,000
**EXCELLENT FIRST TIME BUY** NEWLY REFURBISHED THREE BEDROOM HOUSE**Nestled in the charming area of Elm Drive, Risca, Ne...
How much is your home worth?
Use our short form to request a valuation of your property.
Request a Valuation

