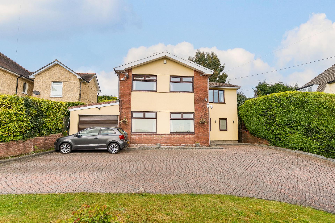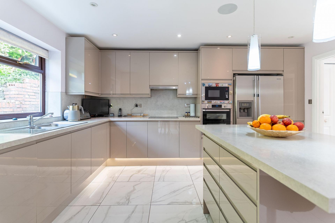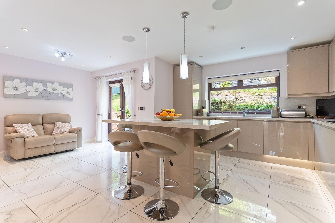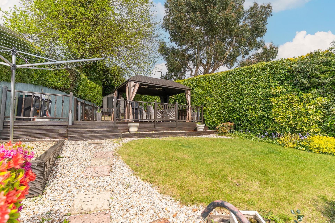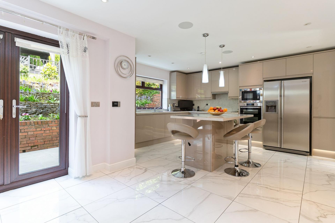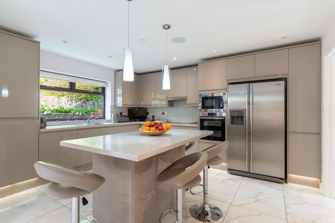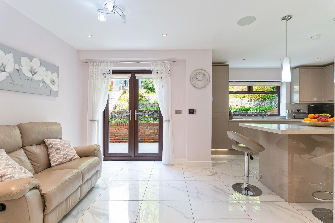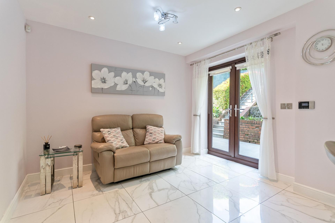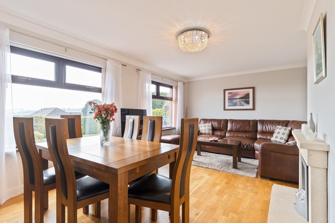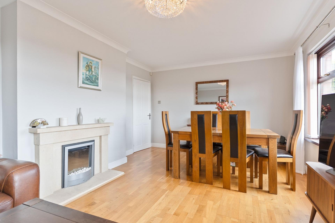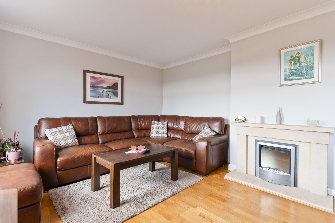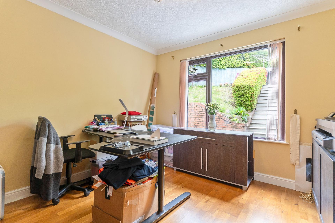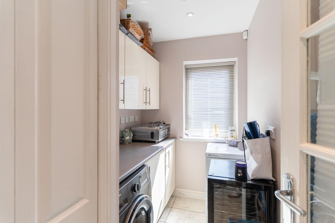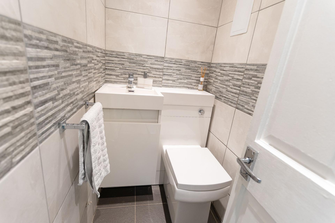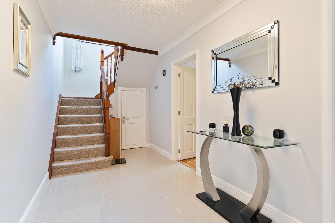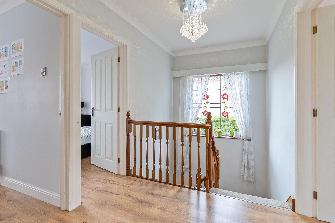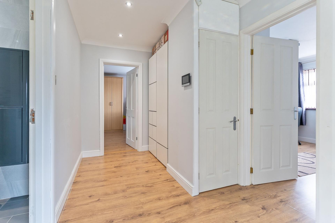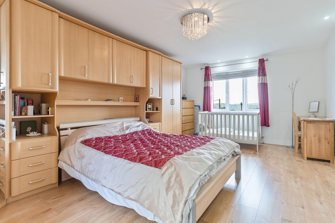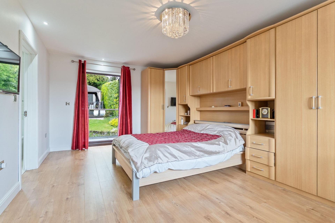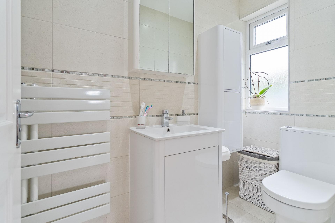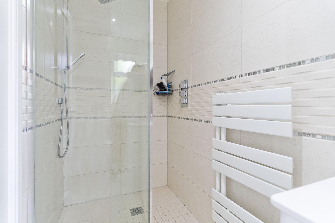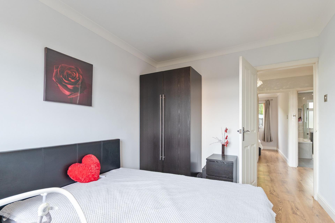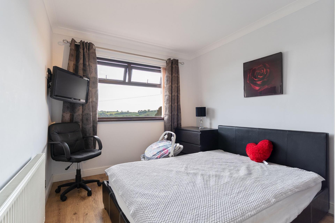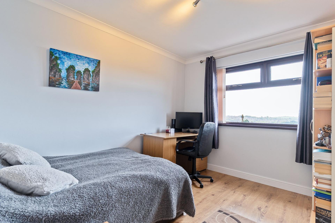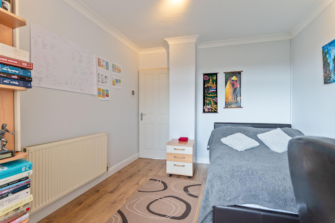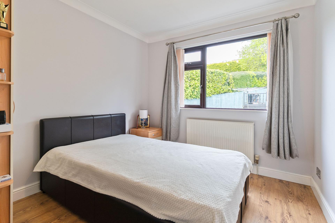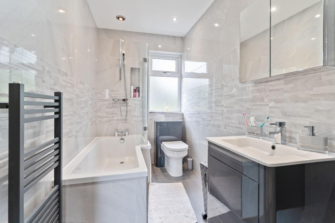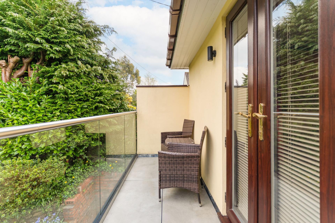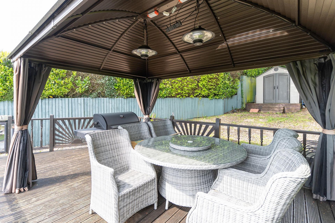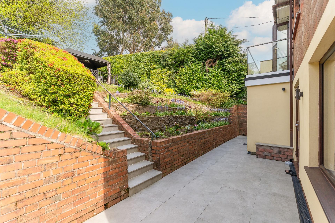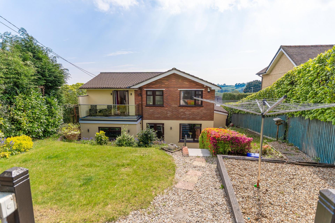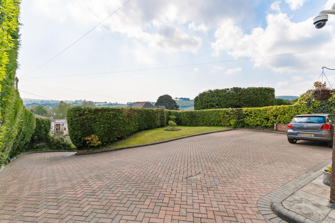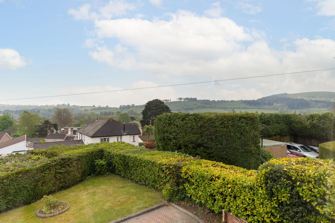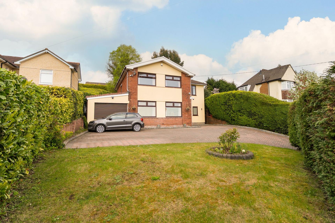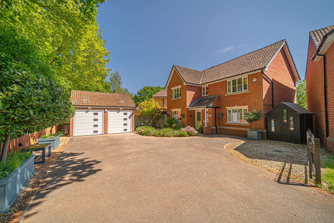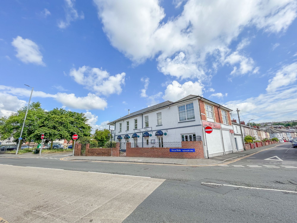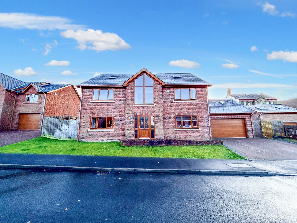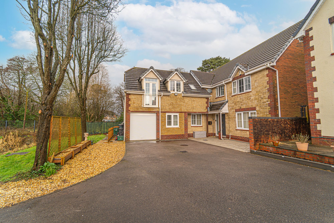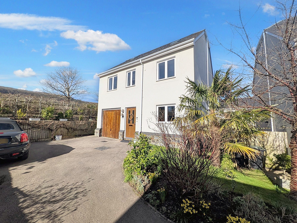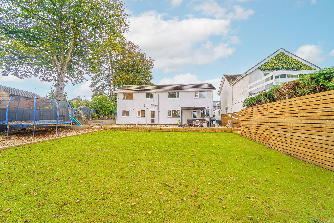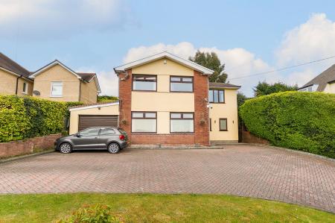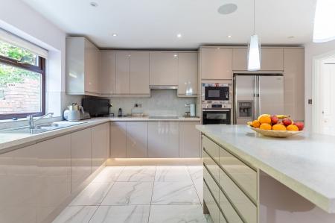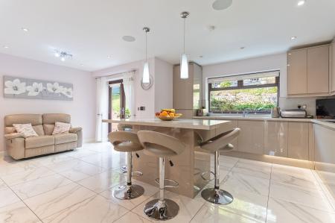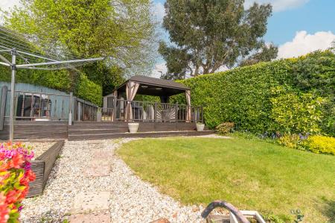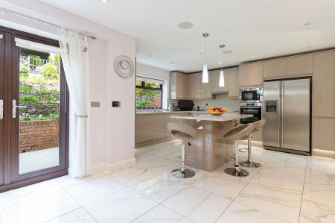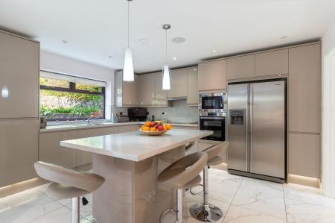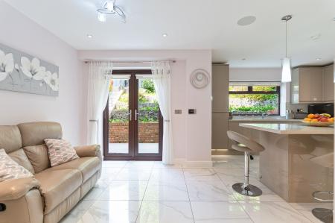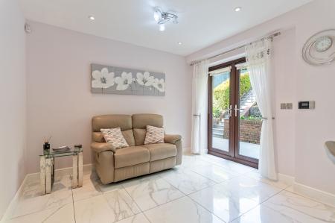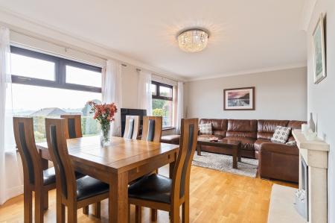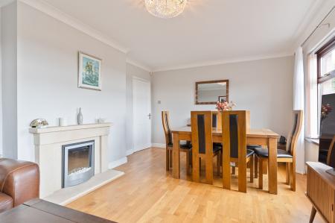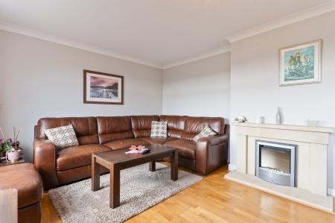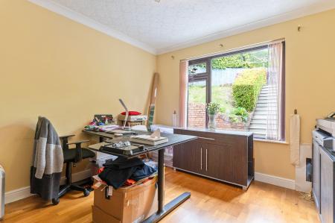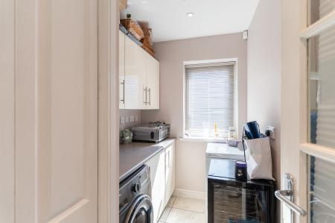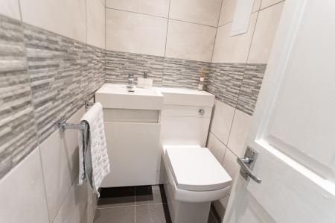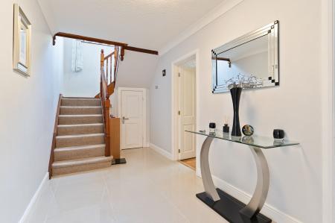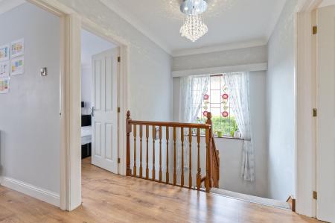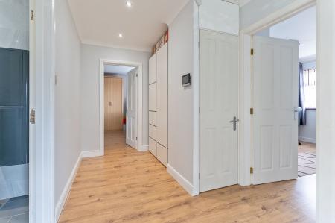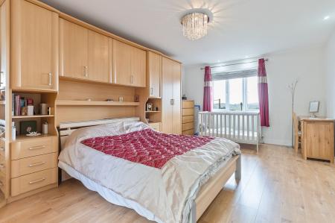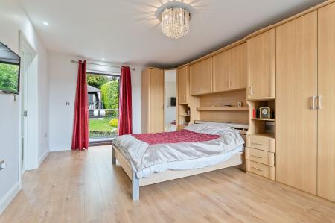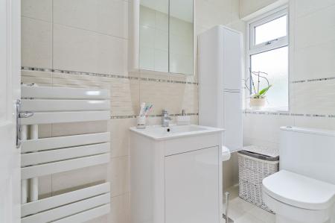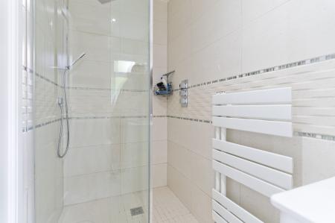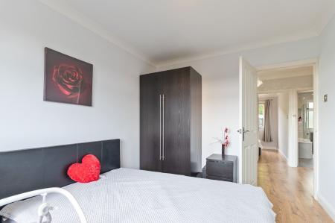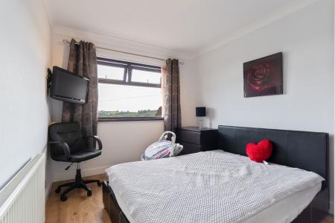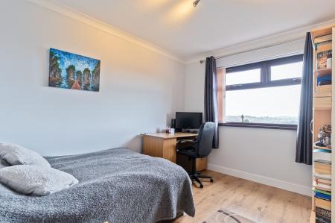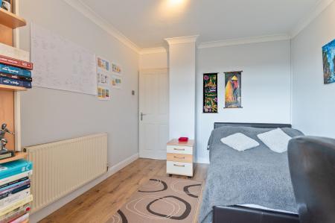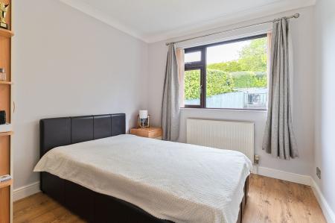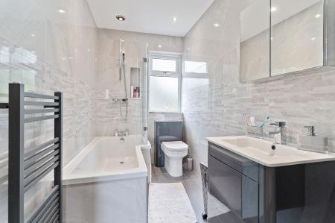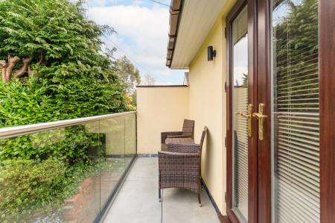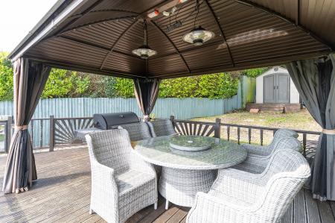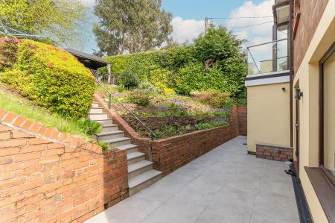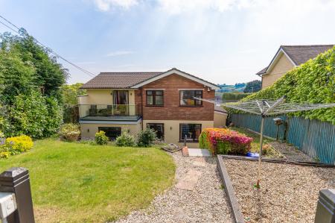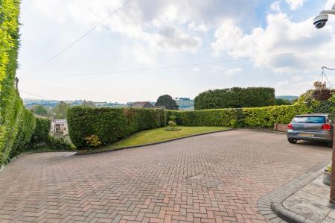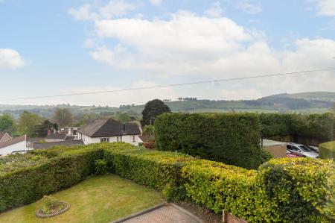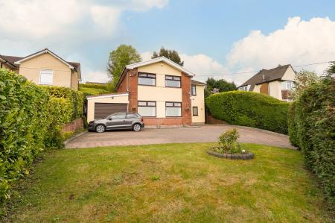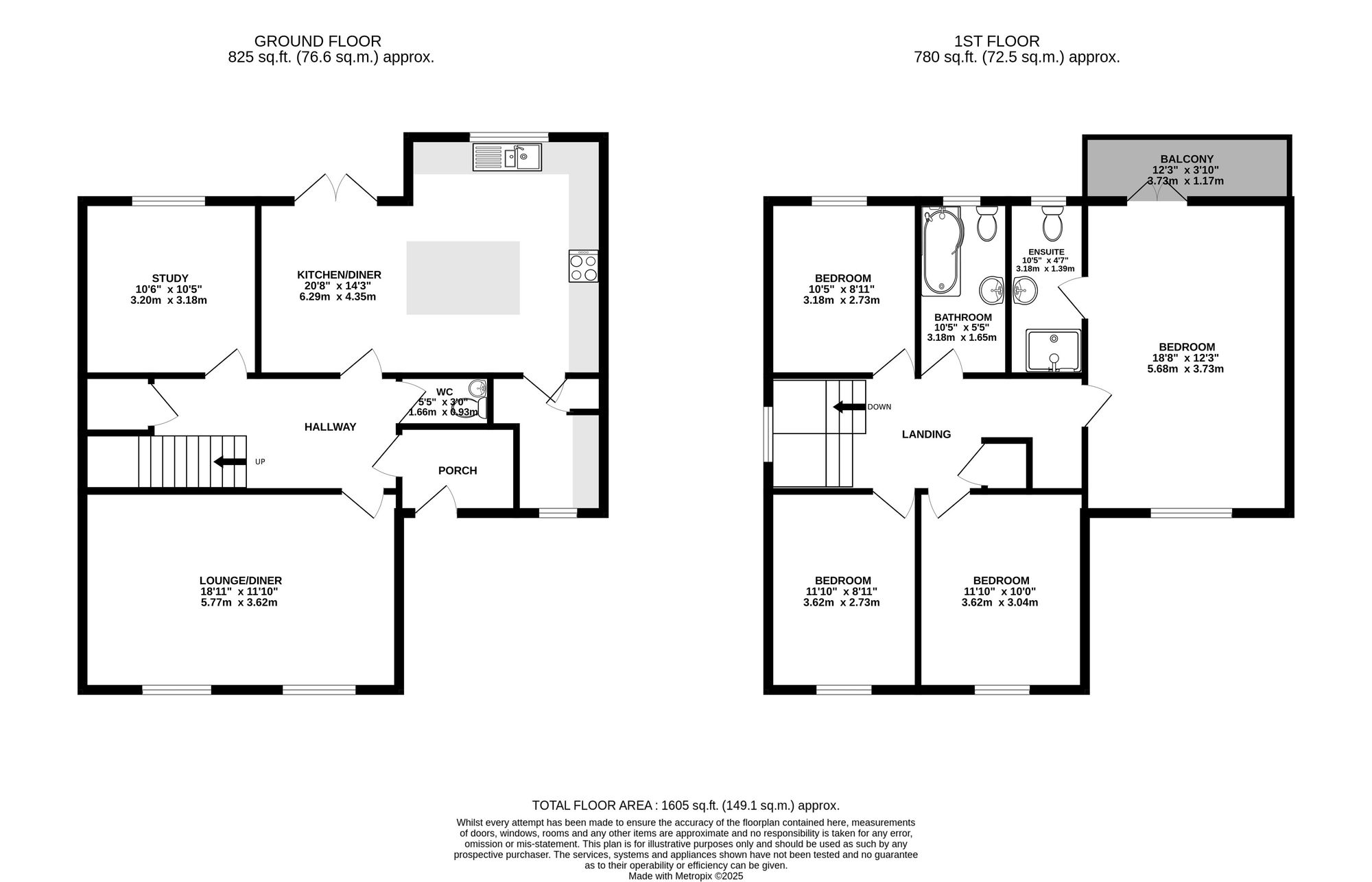4 Bedroom Detached House for sale in Newport
GUIDE PRICE £450,000 - £470,000
Number One Agent, Katie Darlow is delighted to offer this four-bedroom, detached family home for sale in Rogerstone.
Situated in the highly desirable area of Rogerstone, this spacious four-bedroom detached family home is proudly positioned on Cefn Road, offering generous living accommodation and a beautifully maintained private garden. Set well back from the road, the property enjoys excellent privacy with mature hedging and a large driveway providing ample off-road parking for multiple vehicles, in addition to a garage.
Rogerstone is a popular residential suburb within the city of Newport, known for its strong community spirit, excellent schools, and superb commuter links. Cefn Road itself is a well-regarded location, offering a peaceful setting while still being conveniently placed for local amenities and transport connections. The property is ideally situated for access to the M4 motorway, with Junctions 27 and 28 both nearby, making Cardiff, Bristol, and beyond easily reachable. Rogerstone railway station is also within easy reach, offering direct services to Cardiff Central—an ideal benefit for commuters.
The area offers a wealth of amenities, including independent shops, cafés, a post office, and well-regarded pubs. Larger shopping facilities can be found at nearby retail parks and in Newport city centre. For outdoor pursuits, residents enjoy close proximity to the Fourteen Locks Canal Centre, scenic walks along the Monmouthshire and Brecon Canal, and family outings to Tredegar Park or Belle Vue Park. Families will also appreciate access to a range of respected local schools, including Bassaleg School, which falls within the catchment and has a strong reputation for academic performance.
Upon entering the property, you are greeted by a useful porch which opens into a welcoming hallway, offering access to the main living areas. Overlooking the front of the home, the main living room is both spacious and filled with natural light, offering ample space for both seating and dining. To the rear, the heart of the home is the impressive open-plan kitchen/diner—a fantastic space for modern family living and entertaining. The kitchen is fitted with a range of contemporary units, a central island with breakfast bar, and offers space for additional seating or formal dining. There is also a useful utility area and walk-in pantry, with direct access out to the rear garden. A second reception room on the ground floor provides versatile space, ideal for use as a home office, playroom, or snug, and the ground floor is further complemented by a convenient cloakroom with WC and hand basin.
Upstairs, a spacious landing with a beautiful feature stained glass window leads to four generously sized double bedrooms. The primary bedroom benefits from a stylish en-suite shower room and enjoys access to a private balcony that overlooks the delightful rear garden—perfect for enjoying a quiet morning coffee or summer evenings. The family bathroom is tastefully presented with a white suite, comprising WC, hand basin, and bath, completing the accommodation.
Outside, the rear garden is a true highlight—lovingly maintained and thoughtfully landscaped. An initial patio area leads up to a raised lawn bordered by mature plants and shrubs, with a further decked seating area providing a tranquil space for entertaining or relaxing in the warmer months.
Council Tax Band F
Agents note: The property has been altered(extension) for which building regulation or approval documents have not yet been made available.
Agents note: We would inform interested parties that the is a public rights of way that affects the property grounds as there is a 3m strip of land to the front that is not within the sellers ownership.
The broadband internet is provided to the property by FTTC, the sellers are subscribed to BT. Please visit the Ofcom website to check broadband availability and speeds.
The owner has advised that the level of the mobile signal/coverage at the property is good, they are subscribed to EE. Please visit the Ofcom website to check mobile coverage.
All services and mains water are connected to the property.
Please contact Number One Real Estate for more information or to arrange a viewing.
Important Information
- This is a Freehold property.
- This Council Tax band for this property is: F
Property Ref: d893592c-5778-4dd3-8a65-7061ae405efd
Similar Properties
Dewberry Grove, Rogerstone, NP10
4 Bedroom Detached House | Guide Price £450,000
*GUIDE PRICE £450,000 - £475,000 * 4 BEDROOMS * 2 RECEPTION ROOMS * MASTER BED+EN-SUITE * LARGE CORNER PLOT * NEWLY LAND...
Detached Property, Chepstow Road, Newport, NP19
Detached House | Guide Price £450,000
**GUIDE PRICE £450,000 - £500,000**OFFERS IN EXCESS OF £500,000**DETACHED**LARGE COMMERCIAL RESTAURANT**EXTENSIVE LIVING...
Rhiw Franc Place, Abersychan, NP4
6 Bedroom Detached House | £450,000
* DETACHED * SIX BEDROOMS * TWO RECEPTION ROOMS * OPEN PLAN KITCHEN * UTILITY * CONSERVATORY * THREE BATHROOMS * DOUBLE...
4 Bedroom Detached House | Guide Price £460,000
* GUIDE PRICE £460,000 - £480,000 * 4 BEDROOMS * 2 ENSUITES + 1 FAMILY BATHROOM * MULTIPLE RECEPTION ROOMS * HUGE ENTERT...
Llantilio Pertholey, Abergavenny, NP7
4 Bedroom Detached House | £460,000
**BEAUTIFULLY PRESENTED**HIGH SPEC DETACHED FAMILY HOME**FOUR DOUBLE BEDROOMS**TWO EN-SUITE SHOWER ROOMS AND MODERN FAMI...
4 Bedroom Detached House | Guide Price £465,000
* GUIDE PRICE £465,000 - £475,000 * NO CHAIN * DETACHED THREE/OUR BEDROOM FAMILY HOME * BEAUTIFULLY PRESENTED * TWO SPAC...

Number One Real Estate Ltd (Newport)
Newport, Monmouthshire, NP20 4AQ
How much is your home worth?
Use our short form to request a valuation of your property.
Request a Valuation
