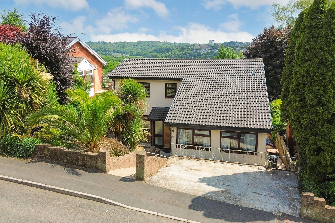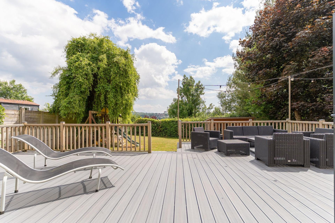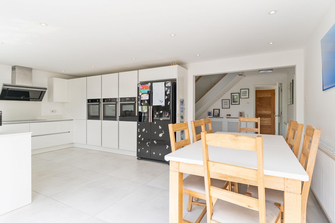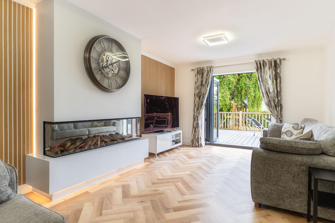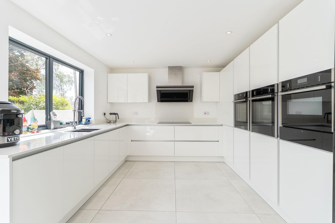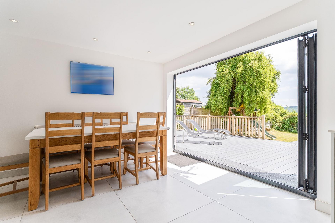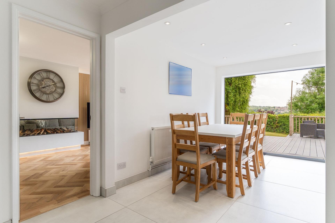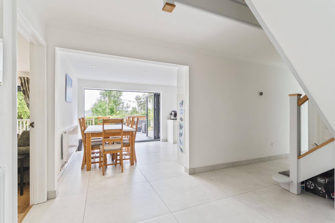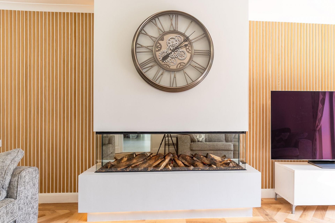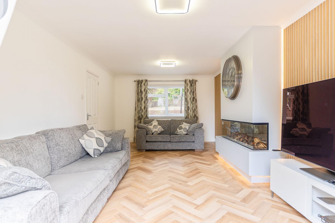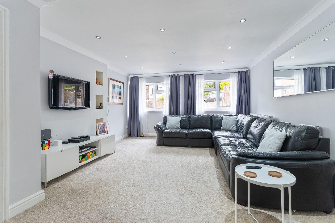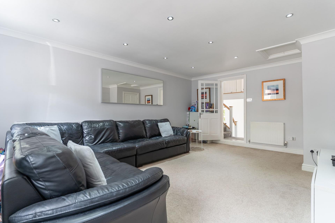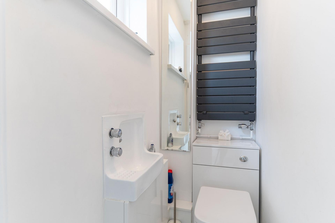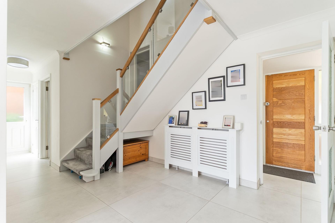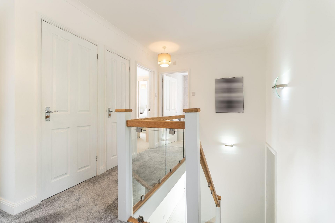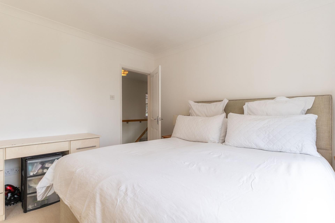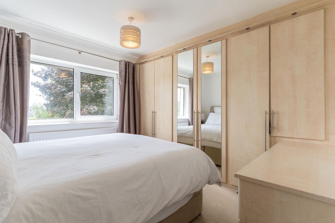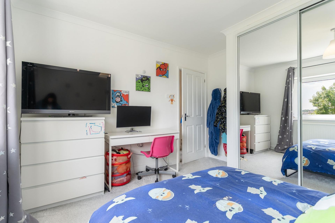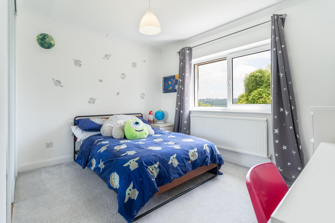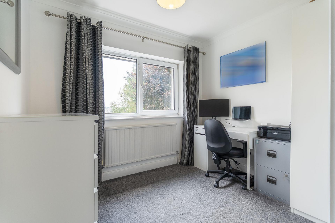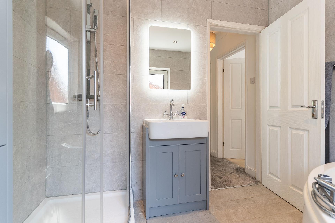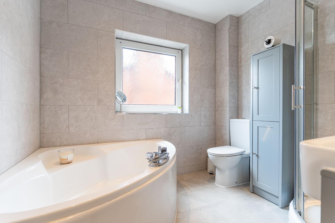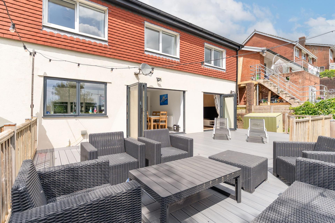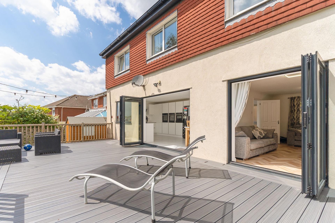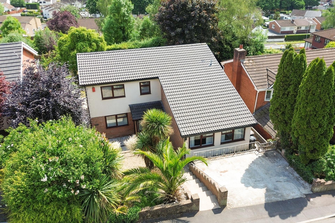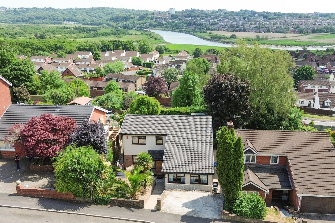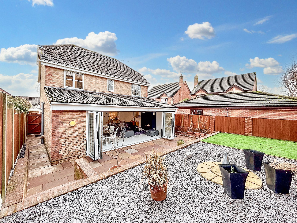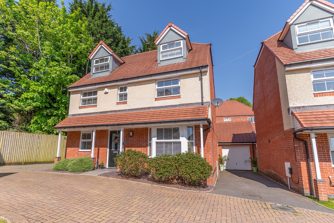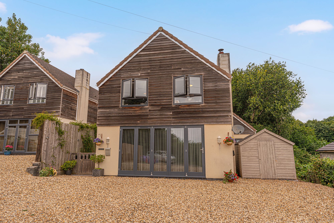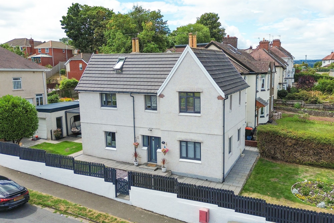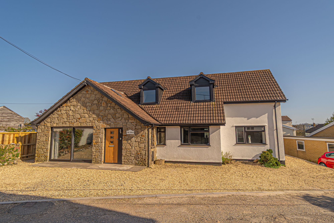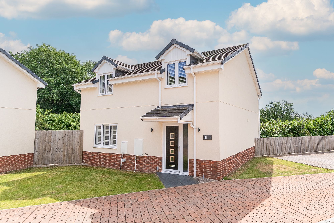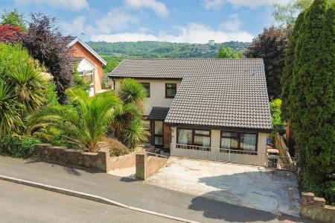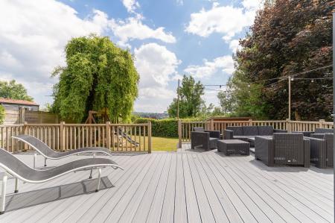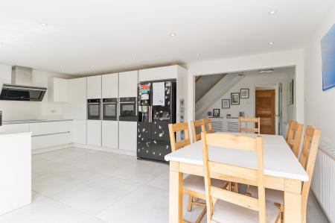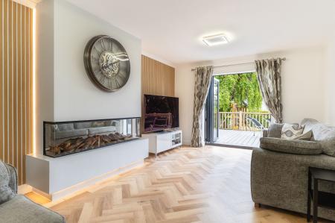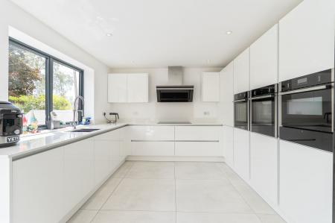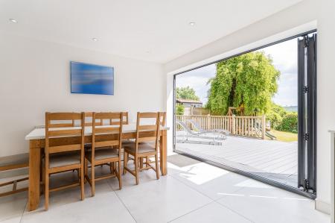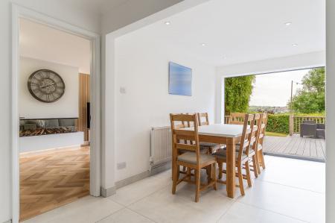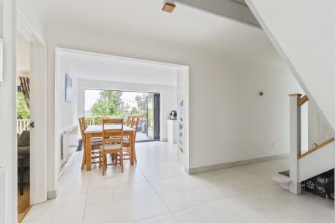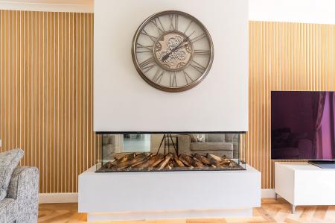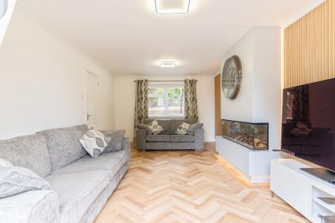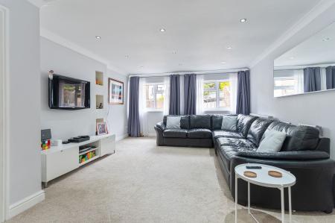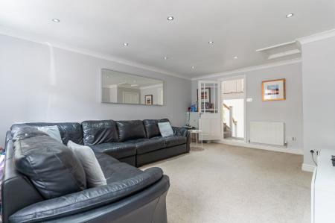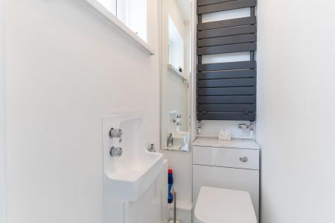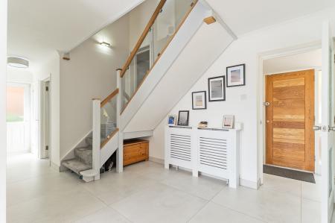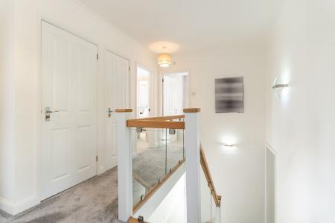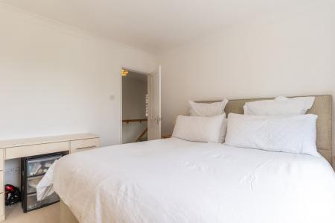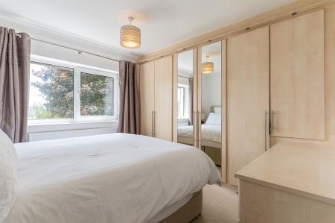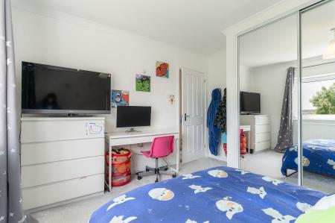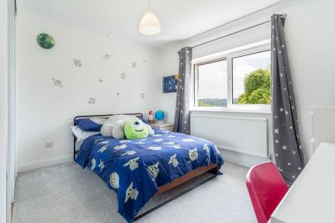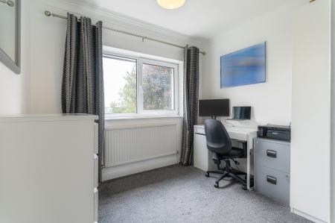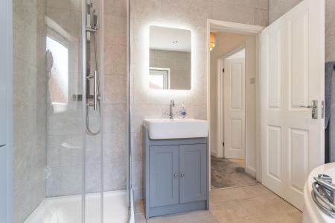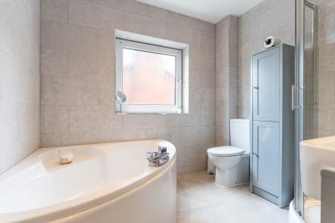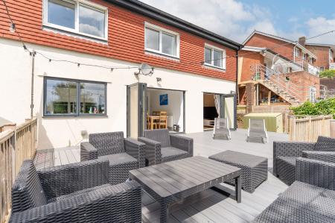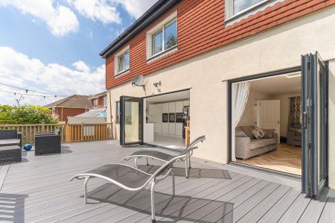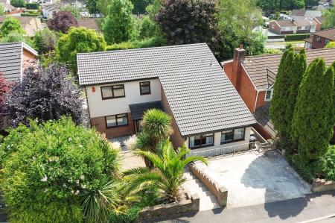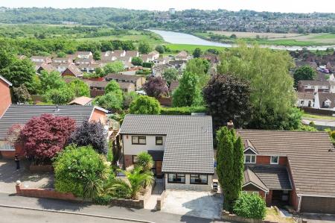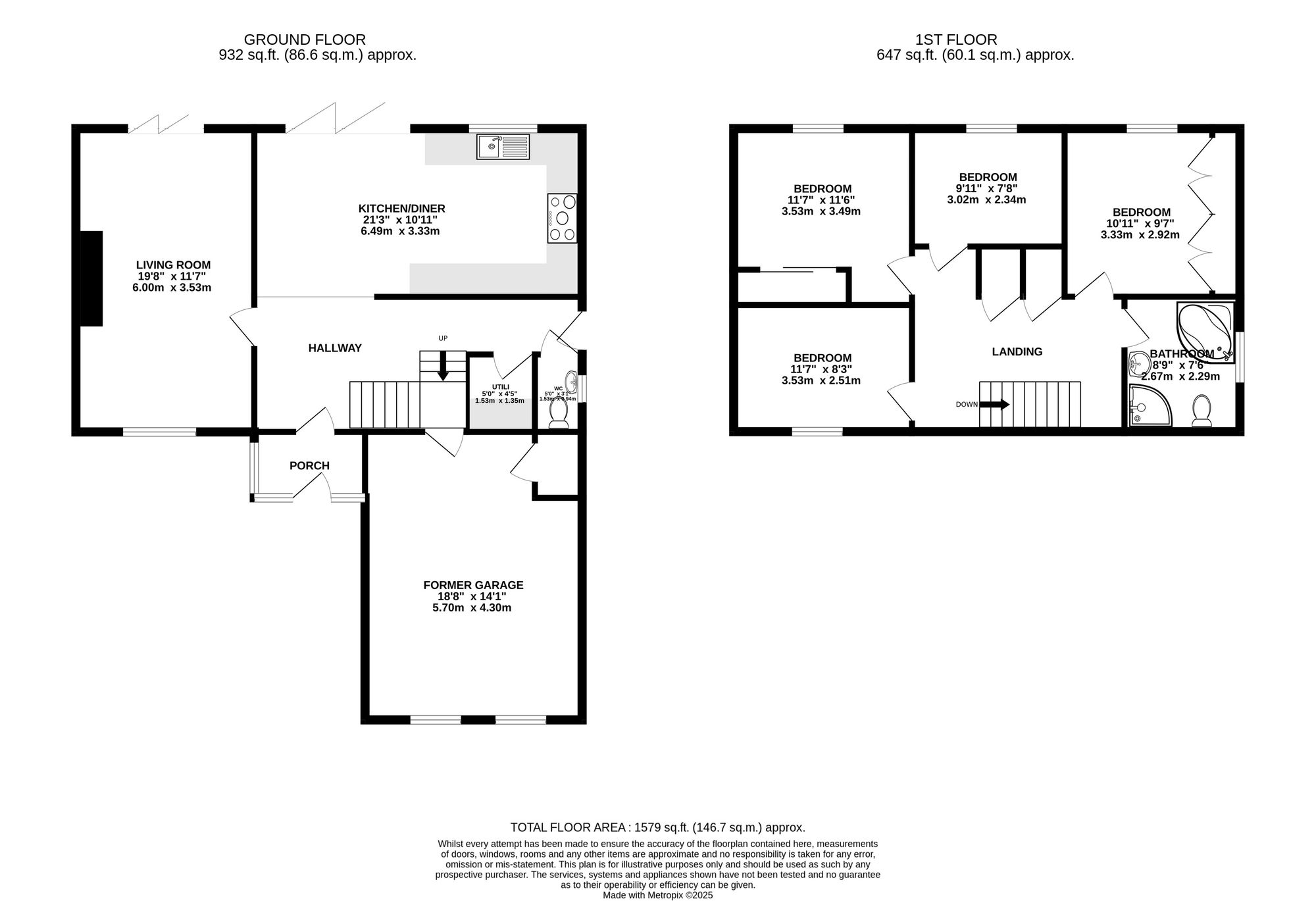4 Bedroom Detached House for sale in Newport
GUIDE PRICE £500,000 - £525,000
Number One Agent, Cole Coleson is delighted to offer this four-bedroom, detached family home for sale in Caerleon.
Situated in one of Caerleon's most desirable residential locations, this spacious and beautifully modernised four-bedroom detached property on Trinity View offers exceptional family living, stylish interiors, and breath-taking views over the River Usk and the surrounding landscape. Positioned within a peaceful area, the property combines contemporary living with a sense of tranquillity, while being just moments from the heart of Caerleon village. Caerleon is renowned for its rich Roman history, charming village feel, and excellent amenities including boutique shops, cafes, traditional pubs, and reputable schools. Local attractions include the National Roman Legion Museum, the Roman amphitheatre, and the scenic banks of the River Usk—all just a short stroll away. Transport links are excellent, with easy access to the M4 corridor for commuting to Newport, Cardiff, Bristol and beyond. Regular public transport and proximity to Newport’s railway station further enhance the property's connectivity.
This home benefits from a large private driveway to the front, framed by established greenery and mature planting. Steps lead down to the main entrance, which enjoys side access through to the rear garden. Upon entering, you are welcomed into a practical porch, which opens into a generous main hallway—offering a bright and inviting entrance to this beautiful home.
The heart of the property lies in its impressive open-plan kitchen and dining space, recently refurbished to an excellent standard. The kitchen is fitted with a range of modern units and integrated appliances, offering ample storage and worktop space. A generous dining area sits opposite, with bi-fold doors that flood the room with natural light and open directly onto the rear garden—perfect for summer entertaining and everyday family life. Adjacent to the kitchen/diner is the first reception room—a sophisticated, modern living space complete with stylish feature wall panelling, a contemporary fireplace, and a second set of bi-fold doors to the garden, once again blending indoor and outdoor living seamlessly. The ground floor also includes a cloakroom and a separate utility room, adding further practicality.
The rear garden is a true highlight, beginning with a large composite decked area ideal for outdoor dining or lounging. Beyond this, a spacious lawn stretches out, offering more than enough room for children’s play, summer gatherings, or relaxing in a private, leafy setting.
From the main hallway, a half-turn staircase leads to a split-level first floor where you’ll find the former garage.
Up on the upper level are the four bedrooms and the main family bathroom. Three of the bedrooms are generous doubles, with two featuring built-in wardrobes. The fourth is a well-sized single room, perfect for a child’s bedroom or study. The family bathroom is luxuriously appointed with a modern suite including a corner bath, a walk-in shower, vanity unit and WC.
Further enhancing the property’s appeal are freehold solar panels, offering improved energy efficiency and lower utility costs. The roof, guttering, and fascia boards have also been recently replaced, providing peace of mind for years to come.
Agents note: The property has been altered (Garage conversion) and the owner does not hold building regulation/approval documents for any works carried out, therefore we would inform interested parties to rely on their own inspections, searches and surveys.
Council Tax Band F
All services and mains water are connected to the property.
Please contact Number One Real Estate to arrange a viewing or discuss further details.
Energy Efficiency Current: 71.0
Energy Efficiency Potential: 83.0
Important Information
- This is a Freehold property.
- This Council Tax band for this property is: F
Property Ref: a98ab95a-1de4-45c7-9b72-85da06a980ba
Similar Properties
4 Bedroom Detached House | £500,000
* GUIDE PRICE £500,000 - £550,000 * DETACHED PROPERTY * FOUR BEDROOMS * OPEN PLAN LIVING * UTILITY * WC * STUDY * ENSUIT...
5 Bedroom Detached House | Guide Price £500,000
*GUIDE PRICE £500,000 - £525,000*EXECUTIVE DETACHED FAMILY HOME*FIVE DOUBLE BEDROOMS*PRIMARY EN-SUITE*TWO BATHROOMS AND...
4 Bedroom Detached House | Guide Price £500,000
* FOUR BEDROOMS * BEAUTIFULLY PRESENTED * SPACIOUS LIVING ROOM * OPEN PLAN KITCHEN / DINER * UTILITY * LARGE REAR GARDEN...
Allt-Yr-Yn Road, Newport, NP20
4 Bedroom Detached House | Guide Price £520,000
*GUIDE PRICE £520,000 - £540,000*WELL PRESENTED*SPACIOUS DETACHED PROPERTY*FOUR BEDROOMS*LIIVNG ROOM*OPEN PLAN KITCHEN/D...
4 Bedroom Detached House | Guide Price £525,000
* 4 LARGE BEDROOMS * 2 BATHROOMS + 2 EN-SUITES * 2 RECEPTION ROOMS * IMPRESSIVE KITCHEN * LANDSCAPED SOUTH FACING GARDEN...
4 Bedroom Detached House | Guide Price £525,000
GUIDE PRICE £525,000 - £550,000**IMMACULATELY PRESENTED**DETACHED FAMILY HOME**FOUR DOUBLE BEDROOMS**THREE BATHROOMS**OP...

Number One Real Estate (Newport)
Newport, Monmouthshire, NP20 4AQ
How much is your home worth?
Use our short form to request a valuation of your property.
Request a Valuation
