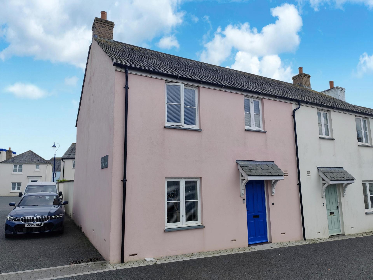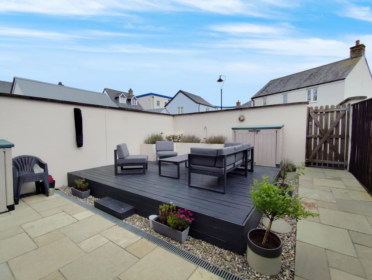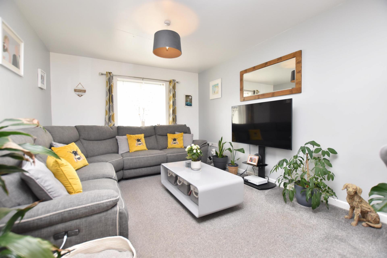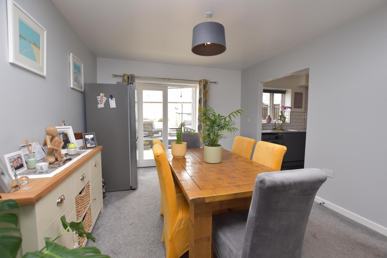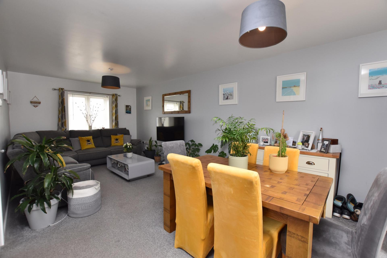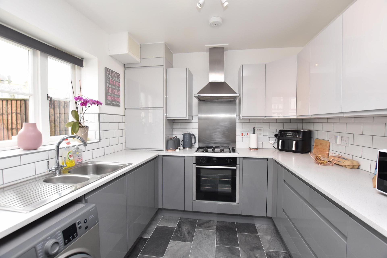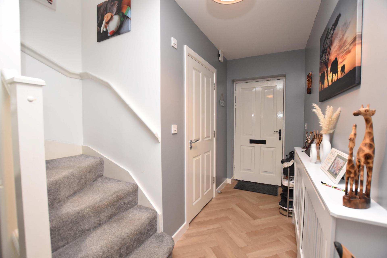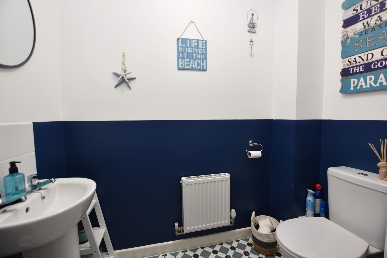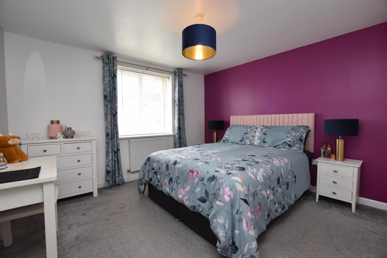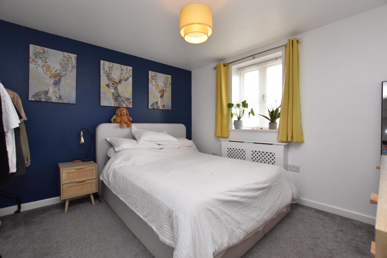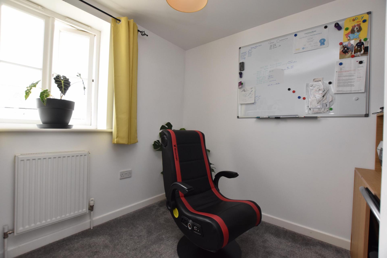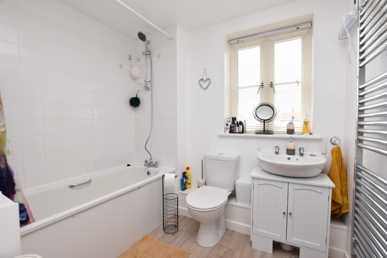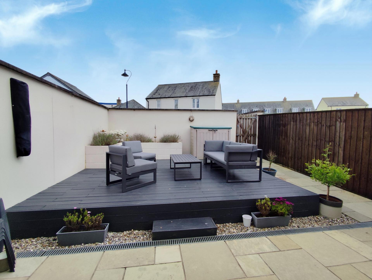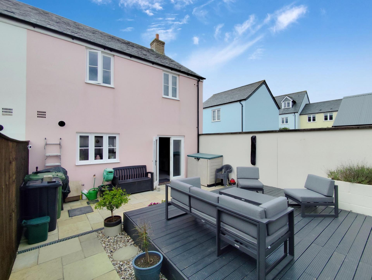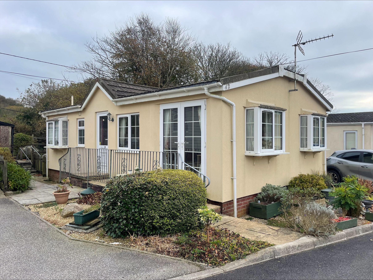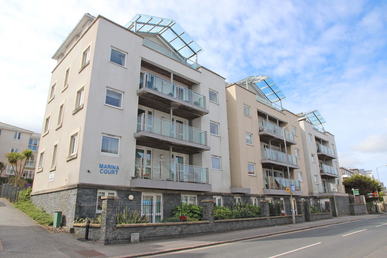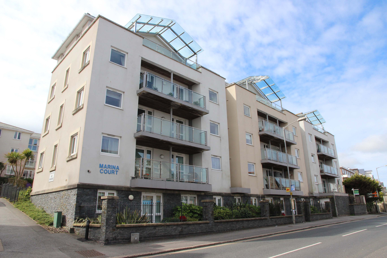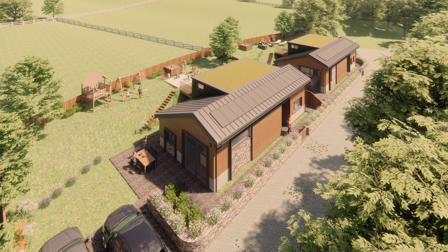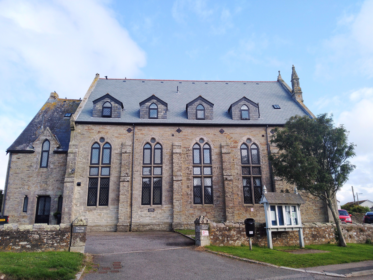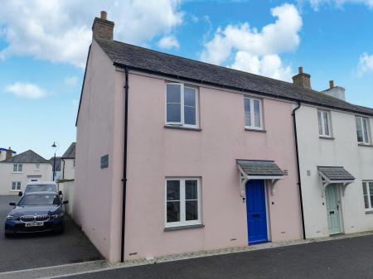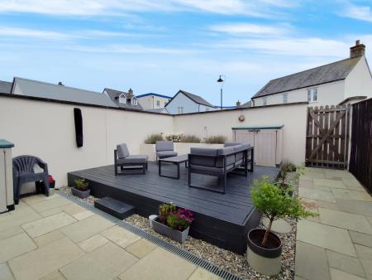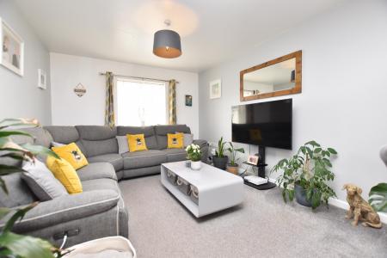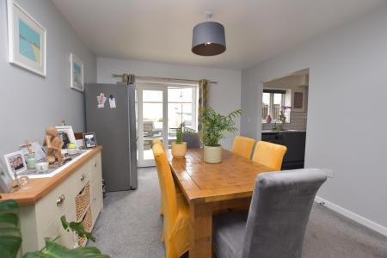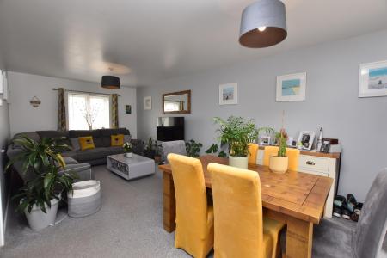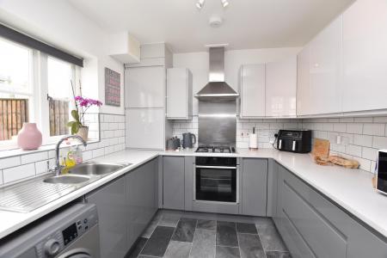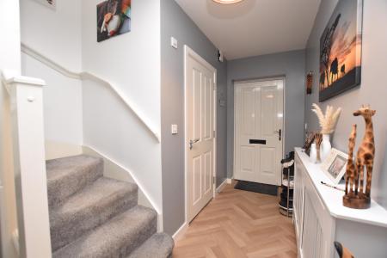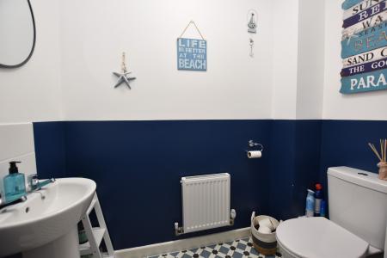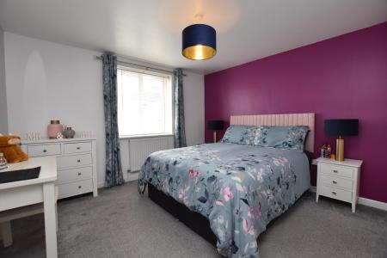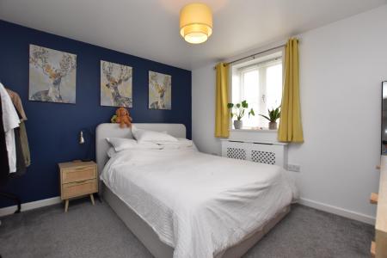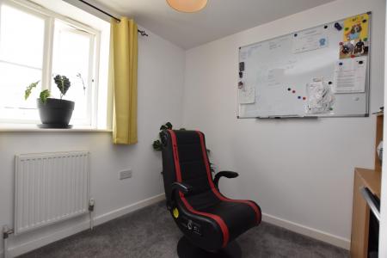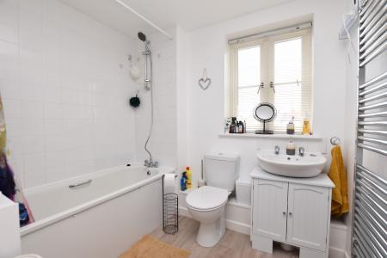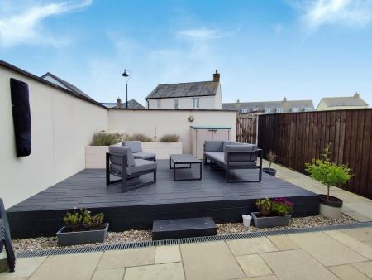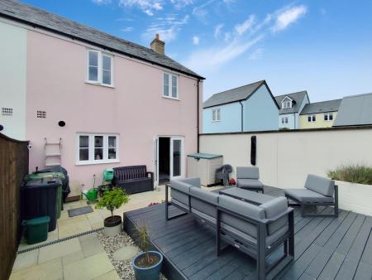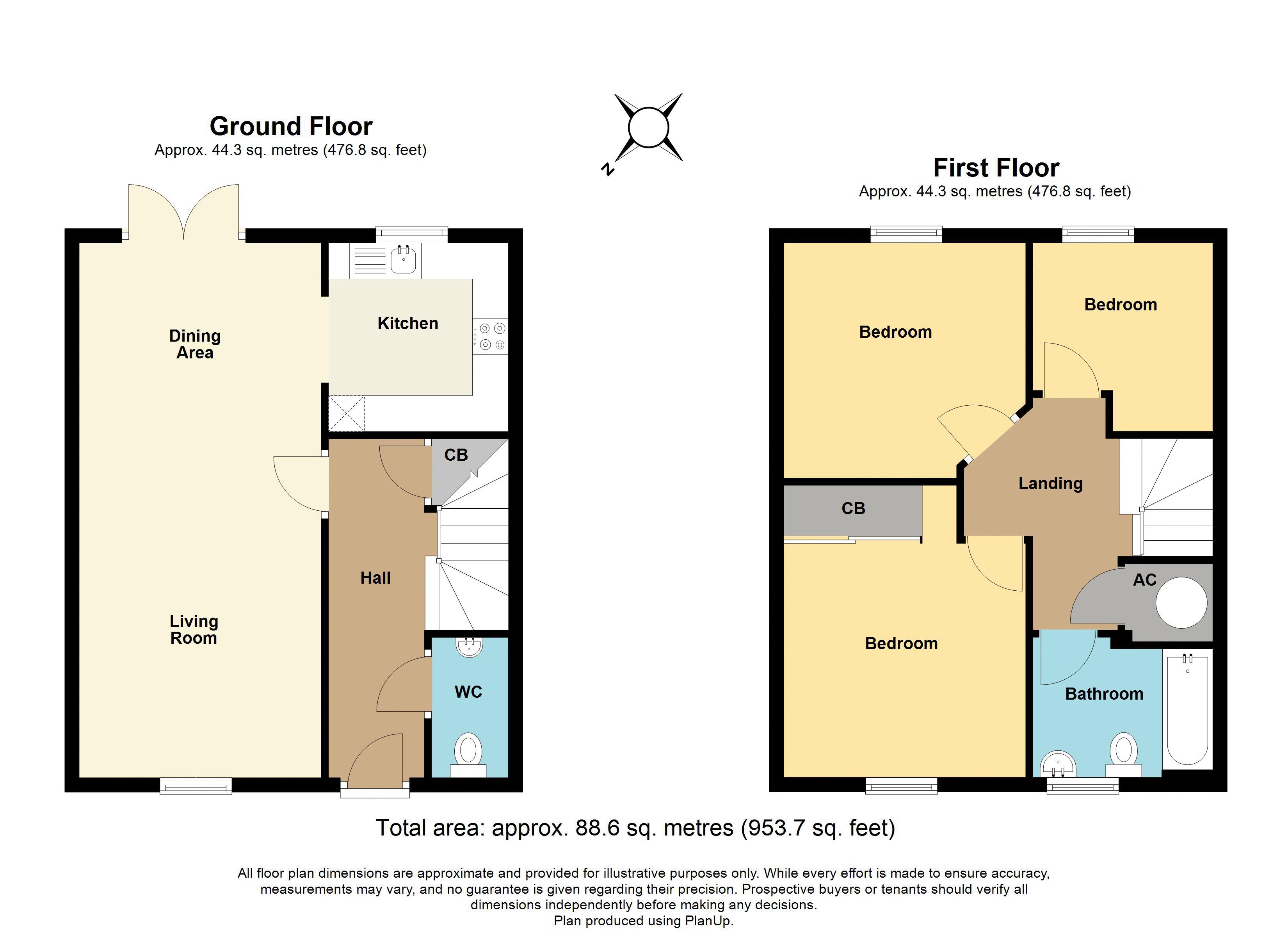- IMMACULATELY PRESENTED THREE-BEDROOM SEMI-DETACHED HOME
- SOUGHT-AFTER DUCHY OF CORNWALL NANSLEDAN LOCATION
- SUN-TRAP SOUTH-FACING LANDSCAPED REAR GARDEN
- SPACIOUS 24FT DUAL-ASPECT LOUNGE/DINER
- UPGRADED KITCHEN WITH INTEGRATED APPLIANCES
- TWO KING-SIZE BEDROOMS PLUS LARGE SINGLE
- PRIVATE OFF-STREET PARKING WITH GATED ACCESS
- FULL FIBRE BROADBAND AND GAS CENTRAL HEATING
- SHARED OWNERSHIP WITH STAIRCASING TO 100%
- LOCAL CONNECTION AND AFFORDABILITY CRITERIA APPLY
3 Bedroom House for sale in Newquay
AN EXCITING AND RARE OPPORTUNITY TO BUY A SHARED OWNERSHIP THREE-BEDROOM SEMI-DETACHED HOUSE AT NANSLEDAN. WITH SPACIOUS AND IMMACULATE ACCOMMODATION INCLUDING 24FT OPEN PLAN LOUNGE/DINER, UPGRADED KITCHEN, SOUTH FACING GARDENS AND OFF-STREET PARKING.
4 Dor Priweythor, Nansledan – Shared Ownership Opportunity
An exciting and rare opportunity to purchase one of the highly sought-after affordable homes within the prestigious Duchy of Cornwall's Nansledan development. This immaculately presented and deceptively spacious three-bedroom semi-detached house is offered on a shared ownership basis through LiveWest, with the option to purchase a 40% share (with potential staircasing to 100%).
Set in a prime position within the development, the home benefits from a suntrap south-facing garden, private off-street parking, and a stylish interior enhanced by the current owners.
Upon entering, you are welcomed by a generous entrance hallway with under-stairs storage and a convenient ground floor WC. The heart of the home is a spacious 24ft dual-aspect lounge/diner, featuring patio doors that open directly onto the landscaped rear garden. The lounge/diner flows semi-open plan into a beautifully upgraded kitchen, boasting a sleek range of two-tone grey cabinetry and integrated appliances.
Upstairs, the property offers three well-proportioned bedrooms, including two generous king-size rooms and a spacious single bedroom. The family bathroom is fitted with a modern white suite and a shower over the bath.
Further features include gas-fired central heating, double-glazed windows, and full fibre broadband connectivity. The low-maintenance rear garden has been thoughtfully landscaped to include a large patio, raised planters, and a sun-drenched decked area. A rear gate provides direct access to the property’s allocated off-street parking space.
Ownership Details:
Price reflects a 40% share
Monthly rent on the remaining 60%: £395.94
Monthly service charge and buildings insurance: £47.37
Staircasing option to full ownership available
Eligibility Requirements:
Buyers must meet local connection and affordability criteria. For full details, eligibility checks, and to arrange a viewing, please contact the sole agents, Newquay Property Centre.
FIND ME USING WHAT3WORDS: rejoins.page.dozed
THE LEASE:
Length of Lease: 125 years
Lease Start Date: 1st November 2017
Ground rent: N/A
Service charge & Info: £47.37 PCM including Buildings Insurance
Freeholder: Live West
Management Company: Live West
Residential letting: No (conditions apply)
Holiday letting: No
Pets: Yes
Any other relevant lease info: Shared ownership (read details)
ADDITIONAL INFO:
Tenure: Leasehold
Utilities: All Mains Services
Broadband: FTTP. For Speed please refer to Openreach website
Mobile phone: Good. For best network coverage please refer to Ofcom checker
Parking: Allocated Space x 1
Heating and hot water: Gas Central Heating for both
Covenants: Duchy Code
Accessibility: Level access
Mining: Standard searches include a Mining Search.
Hallway
15' 4'' x 8' 2'' (4.67m x 2.49m) max incl stairs & cupboard
Ground Floor WC
6' 6'' x 3' 6'' (1.98m x 1.07m)
Open Plan Lounge/Diner
24' 4'' x 11' 0'' (7.41m x 3.35m)
Kitchen
8' 7'' x 8' 2'' (2.61m x 2.49m)
First Floor Landing
11' 4'' x 10' 5'' (3.45m x 3.17m) max incl stairs & cupboard
Bedroom 1
13' 2'' x 11' 7'' (4.01m x 3.53m) max
Bedroom 2
11' 0'' x 10' 8'' (3.35m x 3.25m)
Bedroom 3
8' 8'' x 8' 2'' (2.64m x 2.49m) max
Bathroom
7' 8'' x 6' 6'' (2.34m x 1.98m)
Important Information
- This is a Leasehold property.
Property Ref: EAXML10104_12654680
Similar Properties
2 Bedroom Park Home | Asking Price £135,000
Situated in a peaceful residential park home development, 42 Pedna Carne in Higher Fraddon offers a wonderful opportunit...
1 Bedroom Flat | Asking Price £135,000
Situated in the heart of Newquay, 10 Marina Court, a retirement complex purpose-built for those aged 60, offers the perf...
1 Bedroom Flat | Asking Price £130,000
Welcome to 34 Marina Court, Newquay – a standout one-bedroom retirement apartment in a modern and meticulously maintaine...
4 Bedroom Detached House | Guide Price £160,000
SUMMARY: Introducing Rialton View, an extraordinary and exceptionally rare opportunity for developers and self-build ent...
2 Bedroom Park Home | Asking Price £160,000
Nestled within the serene and well-established residential community of Pedna Carne in the heart of Cornwall, 6 Pedna Ca...
1 Bedroom Flat | Asking Price £160,000
The Old Chapel, a captivating historical building, was granted planning permission in the late 1990s for a transformatio...

Newquay Property Centre (Newquay)
14 East Street, Newquay, Cornwall, TR7 1BH
How much is your home worth?
Use our short form to request a valuation of your property.
Request a Valuation
