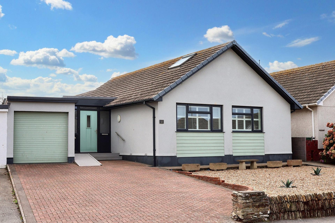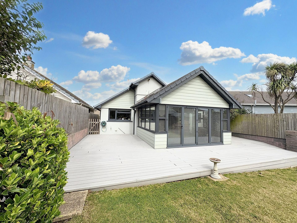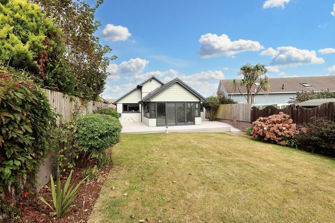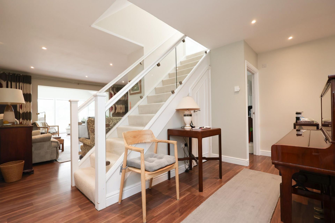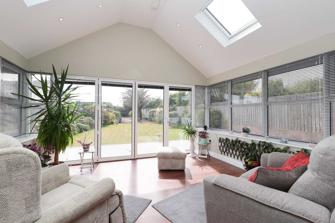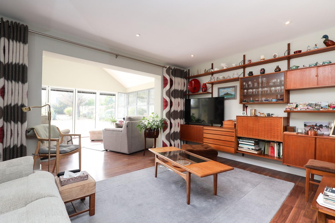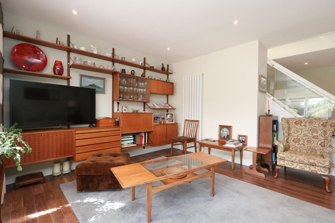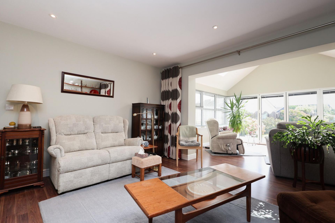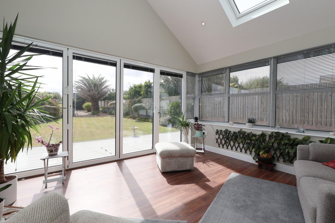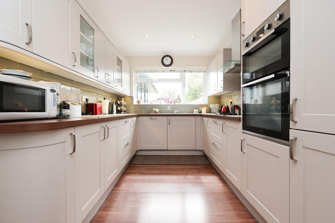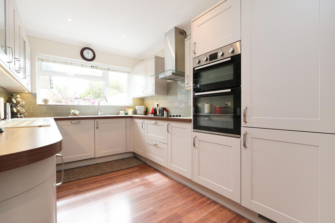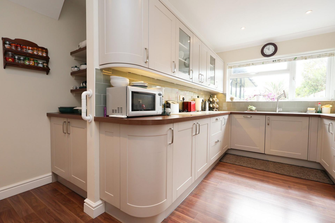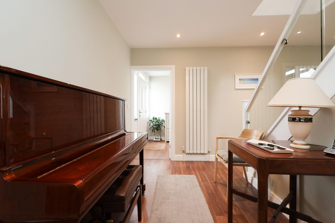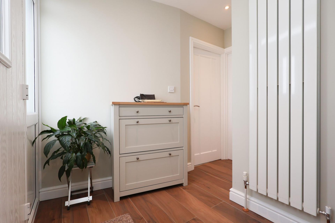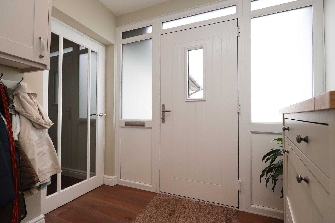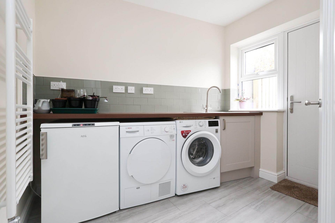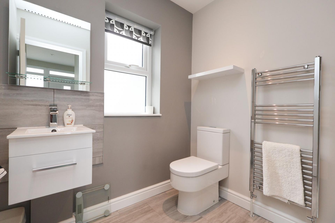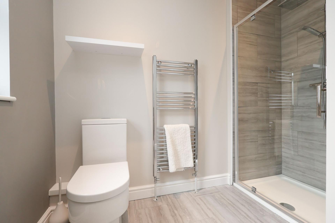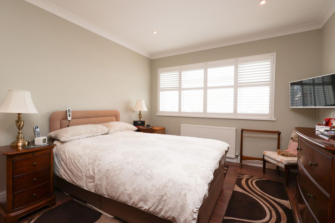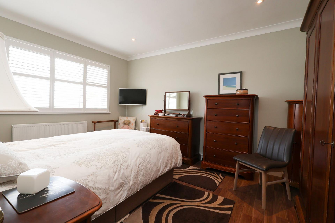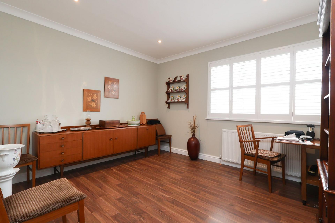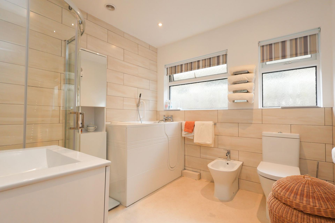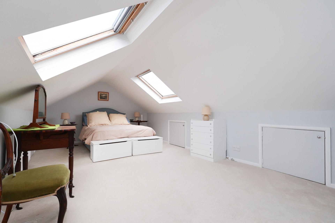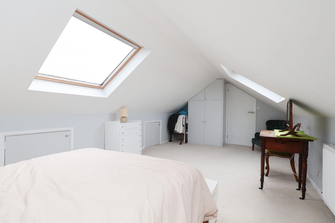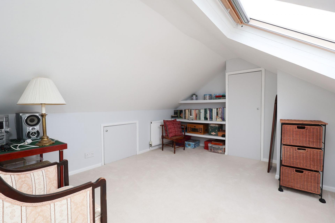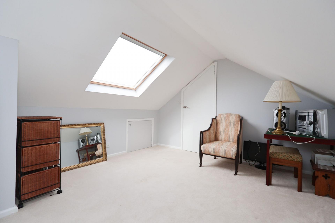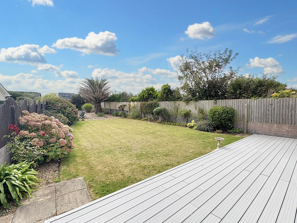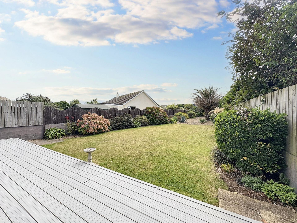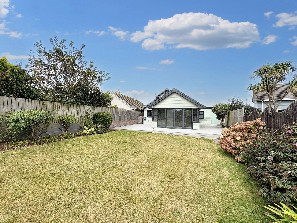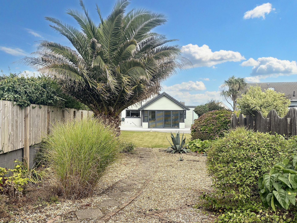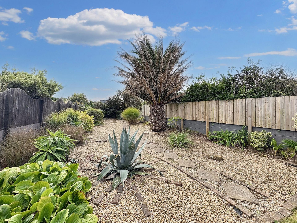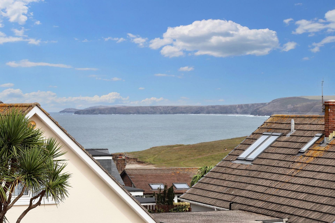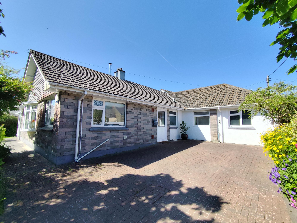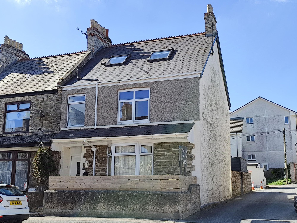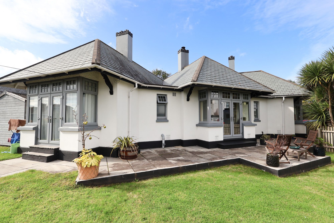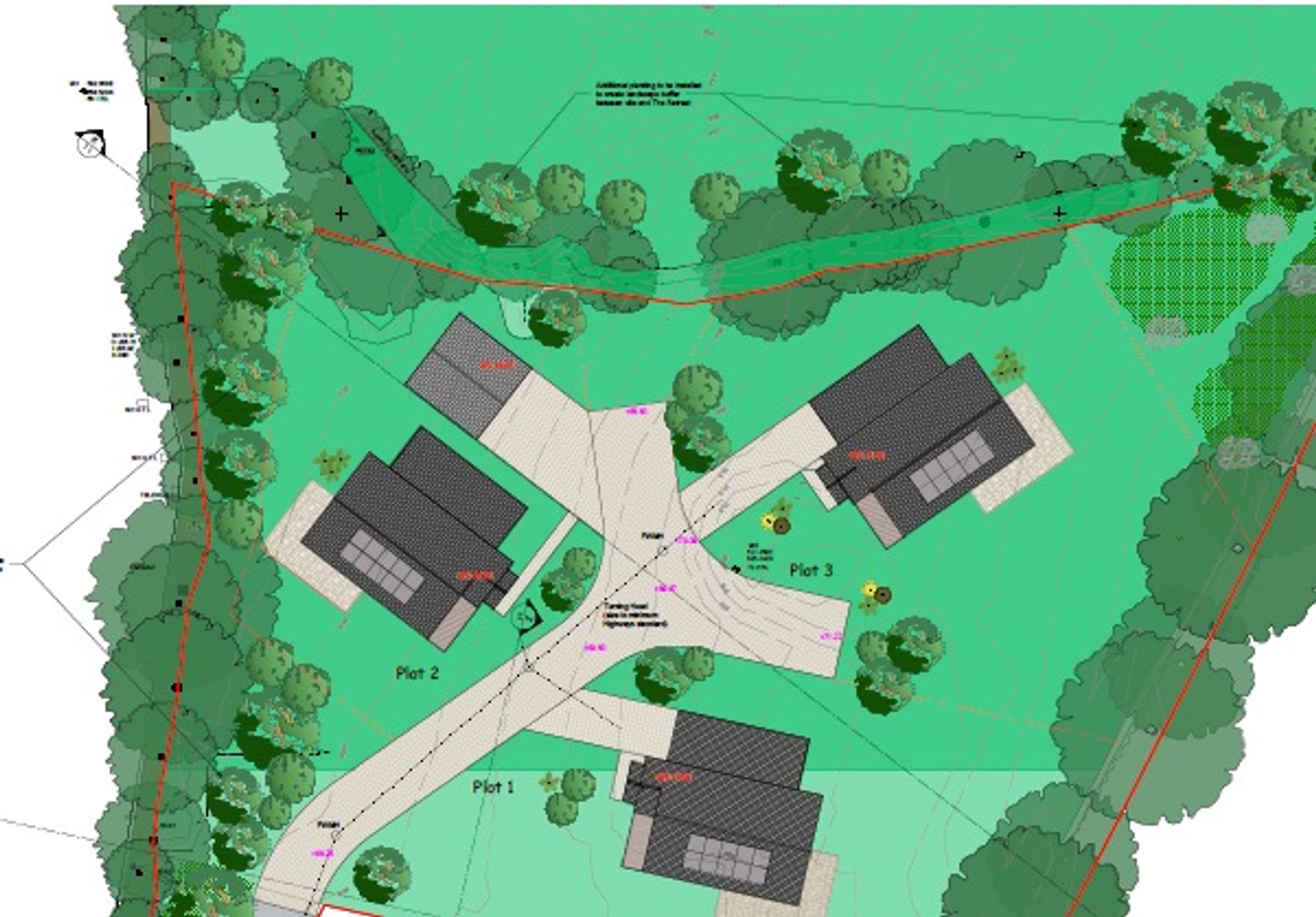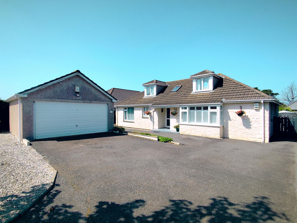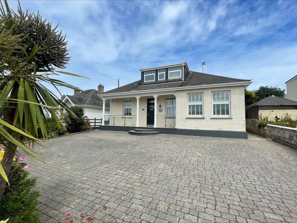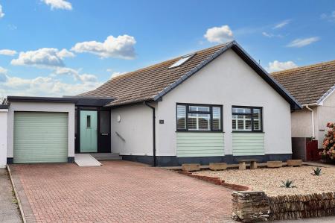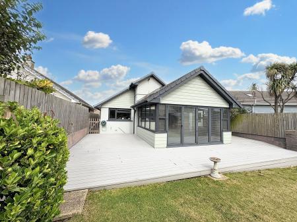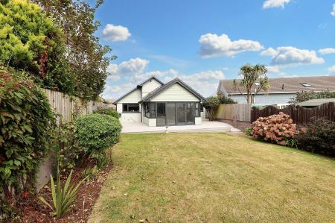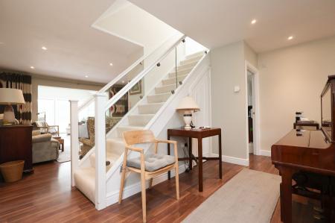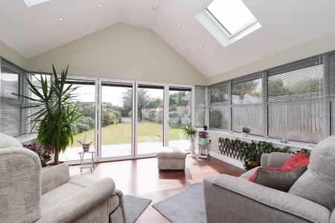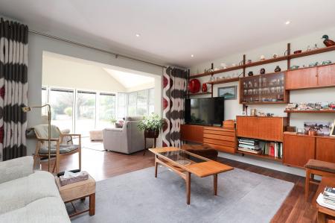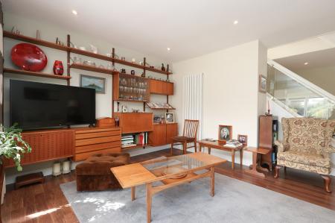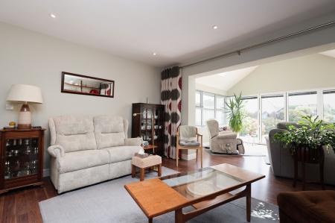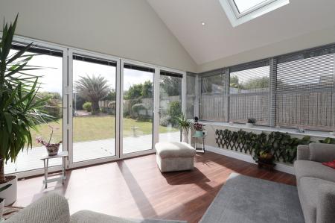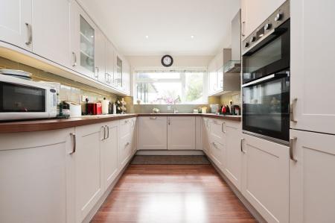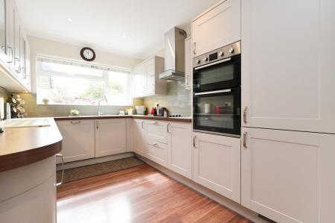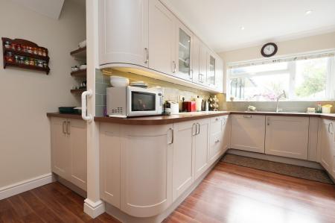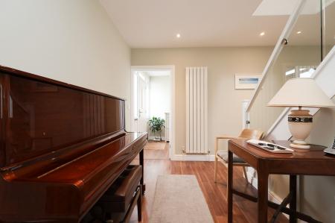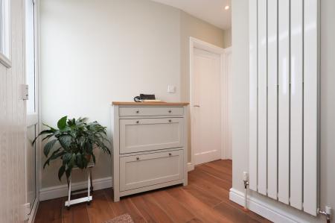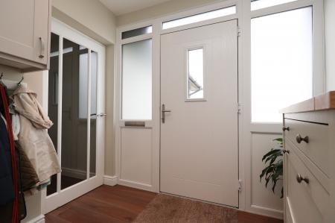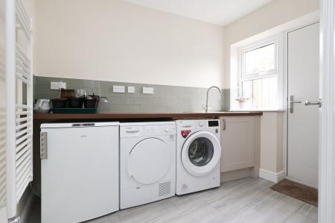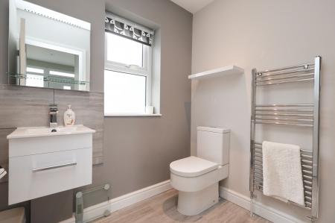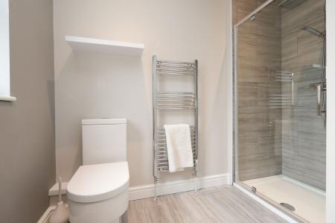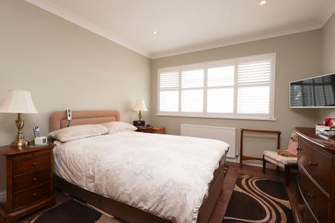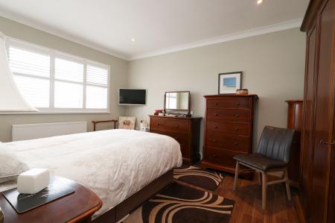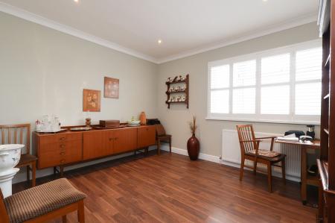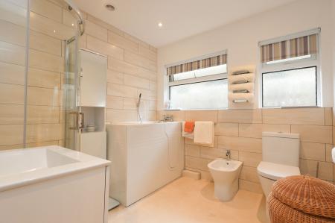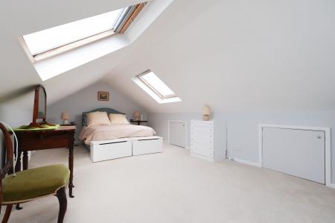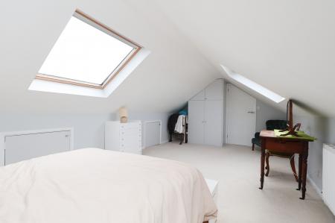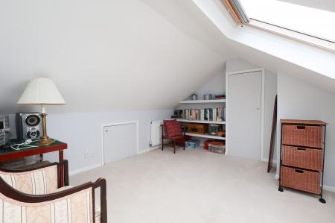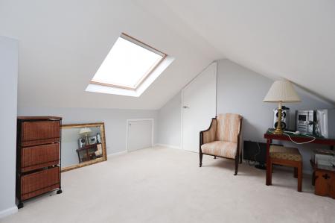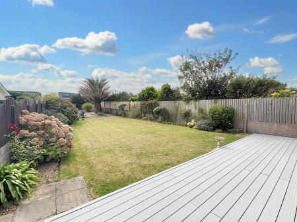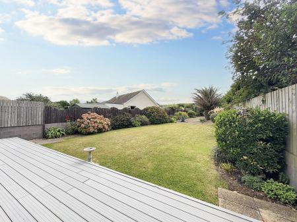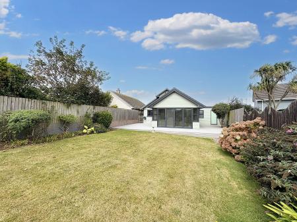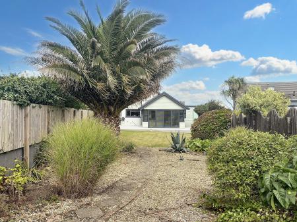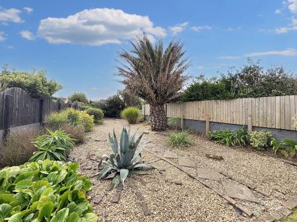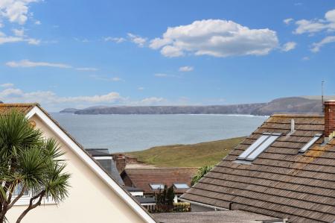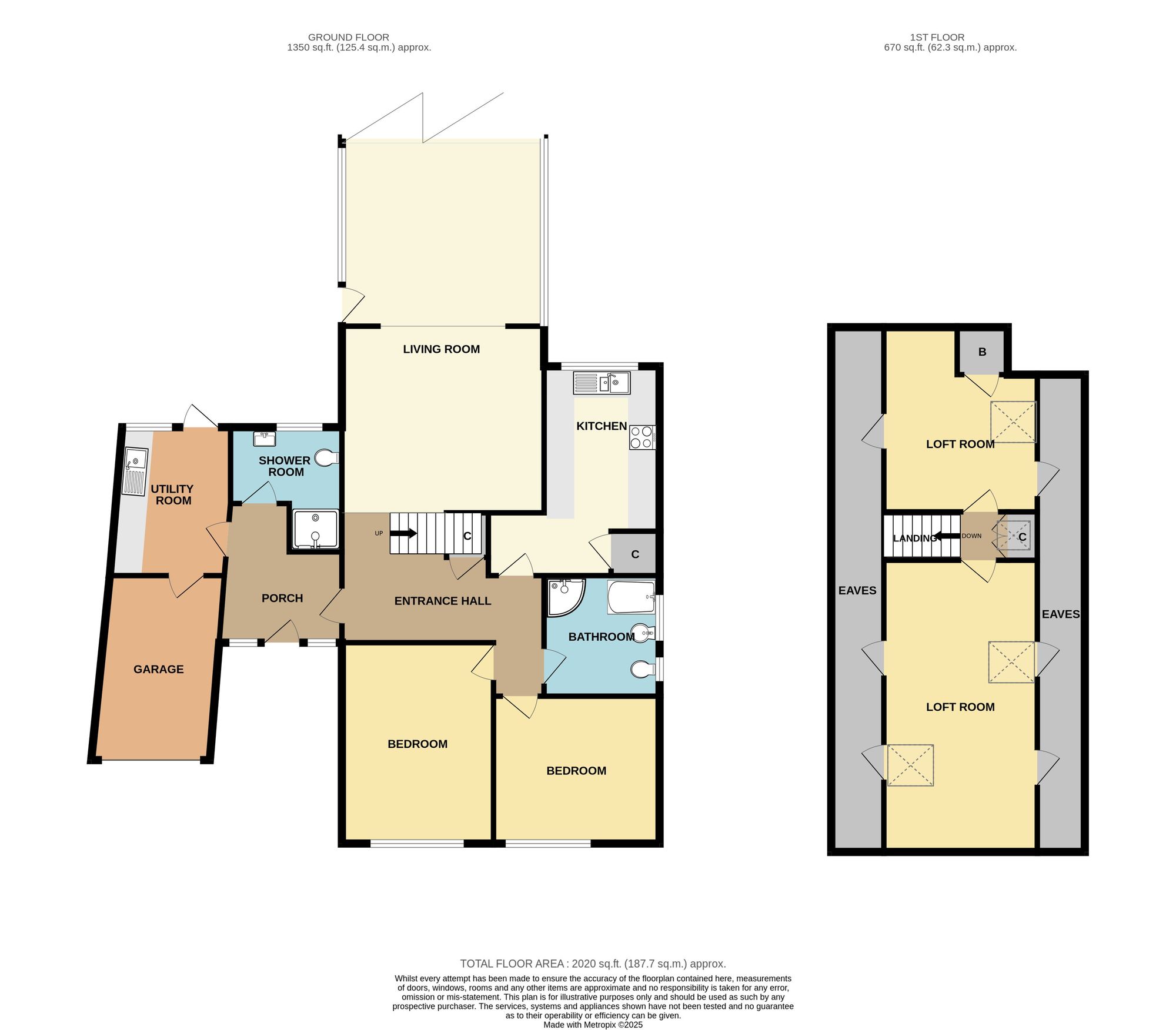- LINK DETACHED, EXTENDED BUNGALOW
- SOUGHT-AFTER LUSTY GLAZE COASTAL LOCATION
- TWO DOUBLE BEDROOMS ON THE GROUND FLOOR
- TWO LOFT ROOMS WITH STORAGE AND SEA VIEWS
- STUNNING ORANGERY EXTENSION WITH BIFOLD DOORS
- MODERNISED KITCHEN WITH INTEGRATED APPLIANCES
- TWO CONTEMPORARY BATHROOMS
- INTEGRAL GARAGE WITH ELECTRIC ROLLER DOOR
- LANDSCAPED GARDENS WITH COMPOSITE DECKING AND LAWN
- ALL MAINS SERVICES
2 Bedroom Detached Bungalow for sale in Newquay
BEAUTIFULLY UPGRADED AND EXTENDED, LINK-DETACHED, TWO BEDROOM BUNGALOW IN SOUGHT-AFTER LUSTY GLAZE LOCATION WITH STUNNING OPEN-PLAN LIVING ACCOMODATION, REFITTED KITCHEN, UTILITY ROOM, TWO LOFT ROOMS, GARAGE, LANDSCAPED GARDENS AND SEA VIEWS FROM THE UPPER FLOOR.
Located in the highly sought-after Lusty Glaze area of Newquay, 53 Arundel Way enjoys a prime position just a short distance from the stunning privately owned Lusty Glaze Beach. This exclusive residential area offers a relaxed coastal lifestyle, with scenic walks, sea swimming, and beachside dining all on the doorstep. The neighbourhood provides a peaceful setting while remaining close to Newquay town centre, with easy access to local cafés, shops, schools, and transport links, as well as other beautiful beaches including Porth and Tolcarne.
The property has been thoughtfully modernised and extended by the current owners to a high standard throughout. Originally designed as a two-bedroom bungalow, the previous owner created two additional loft rooms currently used as bedrooms, although formal planning permission has not been obtained. On entry, you are welcomed into a spacious hallway with access to a newly created shower room, featuring a stylish oversized shower unit, low-level WC, vanity sink with storage, and wall-mounted heated towel rail. A separate utility room connects to the rear garden and gives internal access to the integral garage, which benefits from an electric roller door, lighting, and power.
From the hallway, the space opens into the kitchen and living areas, thoughtfully divided by a modern glass-panelled staircase. The living room has been beautifully extended with an orangery-style addition, complete with Velux windows and bifold doors that lead out to the sunny rear garden and composite decked area. The extension also benefits from underfloor heating, while the entire ground floor has been updated with new flooring, radiators, internal doors, and ceiling spotlights.
The kitchen has been fully refitted with a stylish range of shaker-style wall and base units, a dresser unit, and breakfast bar, all complemented by ceramic tiled splashbacks and worktops. Integrated appliances include a dishwasher, fridge freezer, eye-level double oven, and electric hob with extractor fan. There is also a handy storage and pantry cupboard.
Both main bedrooms are comfortable doubles, located at the front of the property, each with fitted wooden shutters. The original family bathroom and separate WC have been reconfigured into one spacious bathroom, now offering a corner shower unit, accessible bath, bidet, low-level WC, heated towel rail, and part-tiled walls.
On the first floor, a small landing provides access to two additional loft rooms and eaves storage. These loft rooms, while not officially classed as bedrooms due to planning, are currently used as such or alternatively make excellent storage or hobby spaces. Both benefit from Velux windows, making them bright and inviting. The front room enjoys sea views through its Velux window, while both spaces offer generous eaves storage. The rear room also houses the gas combi boiler, neatly enclosed within an accessible cupboard.
Externally, the front garden features a block-paved driveway and low-maintenance decorative stone area, with gated side access leading to the rear. The rear garden is thoughtfully landscaped with a large composite decked terrace perfect for outdoor entertaining, a level lawn with mature shrub borders, and a further decorative stone seating area at the rear.
FIND ME USING WHAT3WORDS: matter.same.following
Energy Efficiency Current: 66.0
Energy Efficiency Potential: 84.0
Important Information
- This is a Freehold property.
- This Council Tax band for this property is: E
Property Ref: 611b7b8e-1c5e-439f-a394-f2bdda3ae850
Similar Properties
4 Bedroom Detached Bungalow | Guide Price £499,950
SPACIOUS & STYLISH FOUR-BEDROOM DETACHED BUNGALOW IN SOUGHT-AFTER CORNISH VILLAGE – JUST MINUTES FROM THE COAST. BEAUTIF...
5 Bedroom End of Terrace House | £485,000
A SUPERB INVESTMENT OPPORTUNITY – FOUR IMMACULATE SELF-CONTAINED APARTMENTS. PERFECT FOR RESIDENTIAL OR HOLIDAY LETTING,...
4 Bedroom Detached Bungalow | £485,000
A TRULY STUNNING FOUR-BEDROOM DETACHED BUNGALOW, BEAUTIFULLY REFURBISHED TO A HIGH STANDARD, IN A PRIME FAMILY LOCATION...
4 Bedroom Not Specified | £500,000
HUGE PARCEL OF LAND EXTENDING TO OVER 1.5 ACRES, CONSISTING OF THREE FULLY CONSENTED BUILDING PLOTS WITH FURTHER POTENTI...
5 Bedroom Detached House | £525,000
A BEAUTIFULLY PRESENTED FULLY DETACHED FAMILY HOME OFFERING FIVE GENEROUS DOUBLE BEDROOMS, TWO ELEGANT RECEPTION ROOMS,...
6 Bedroom Detached House | £535,000
A VAST FIVE BEDROOM DETACHED DORMER BUNGALOW WITH INCREDIBLY FLEXIBLE ACCOMODATION INCLUDING DETACHED GARDEN CHALET. BEA...

Newquay Property Centre (Newquay)
14 East Street, Newquay, Cornwall, TR7 1BH
How much is your home worth?
Use our short form to request a valuation of your property.
Request a Valuation
