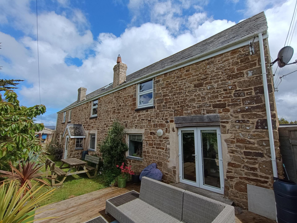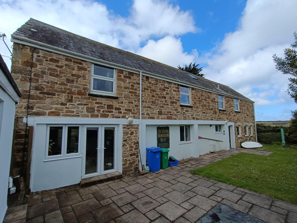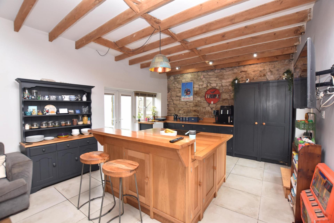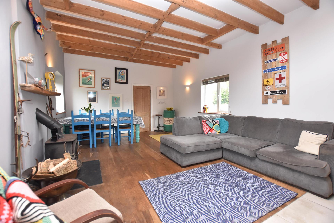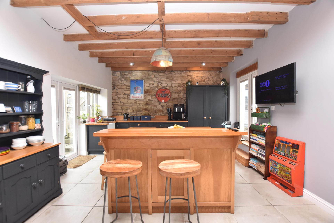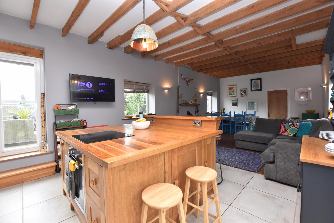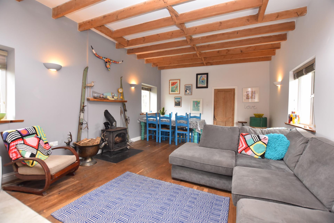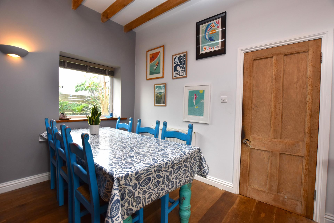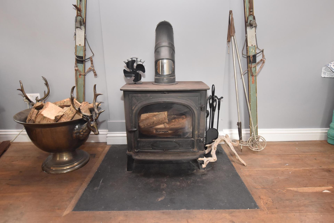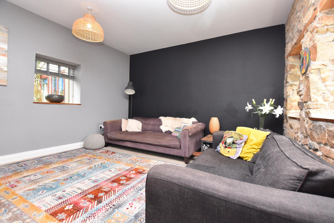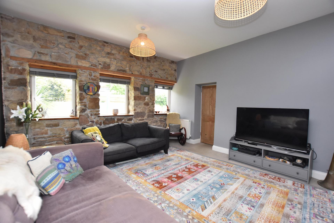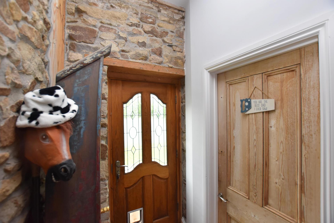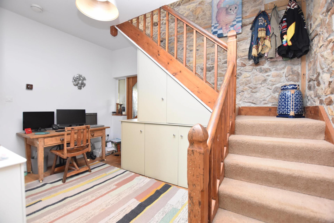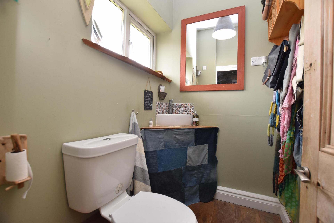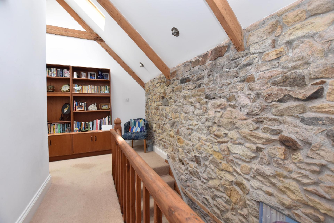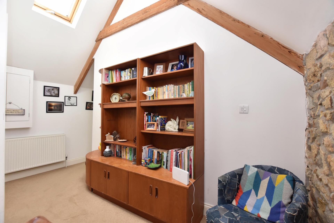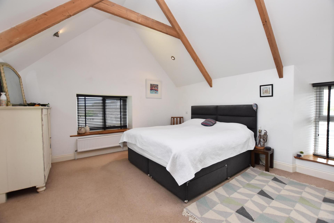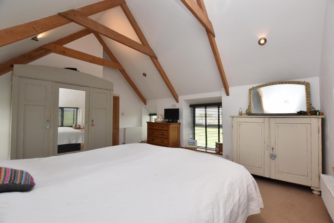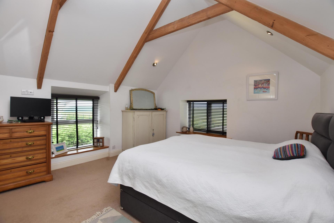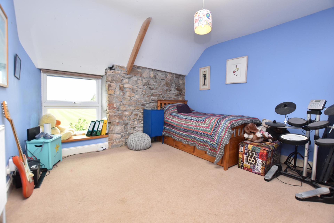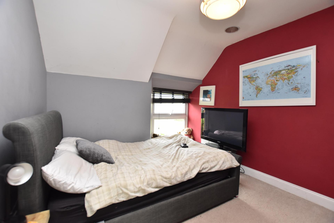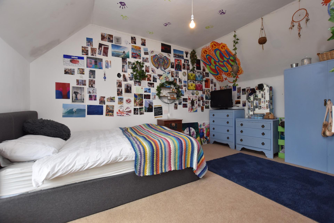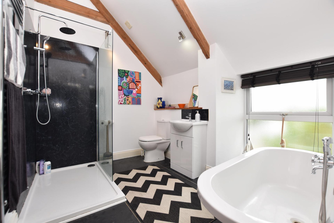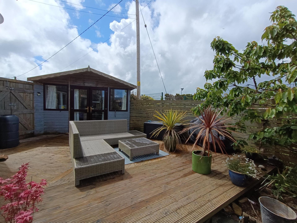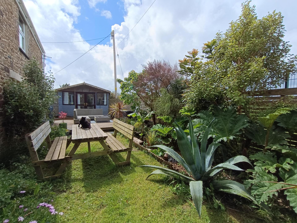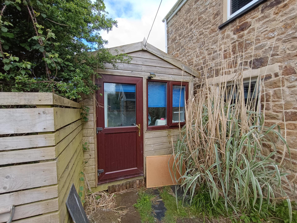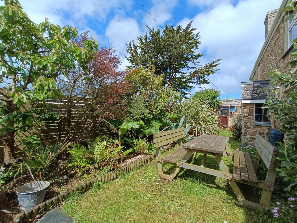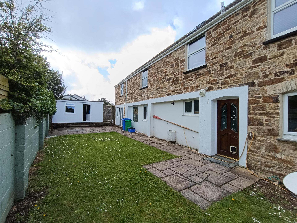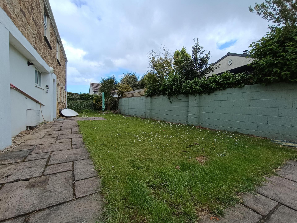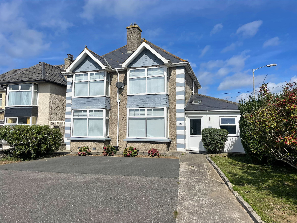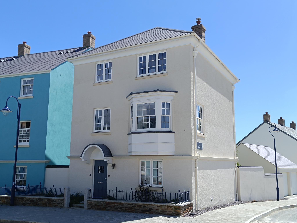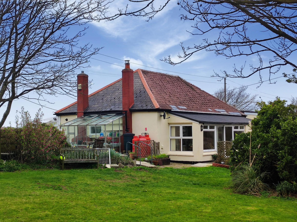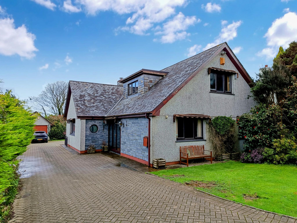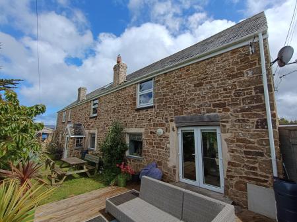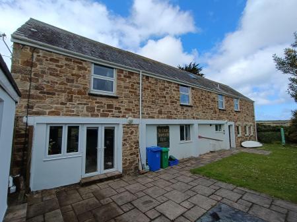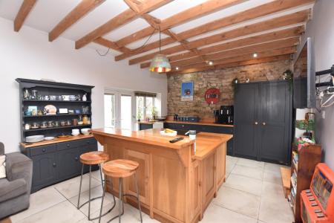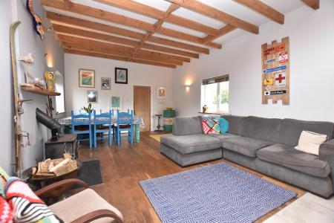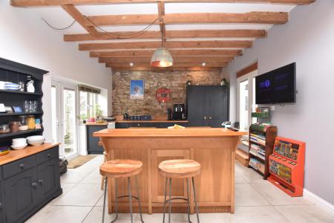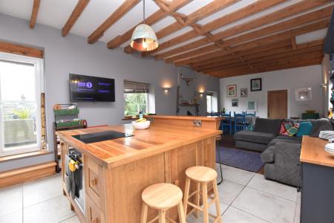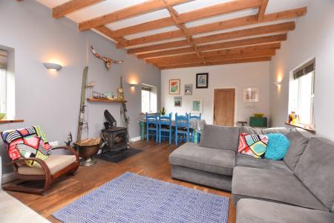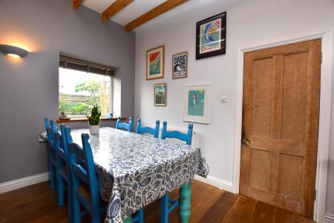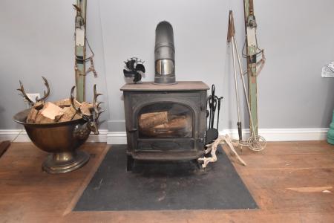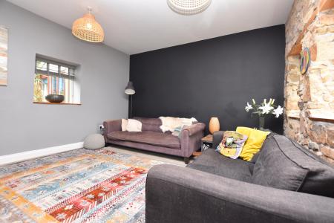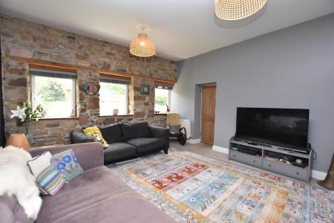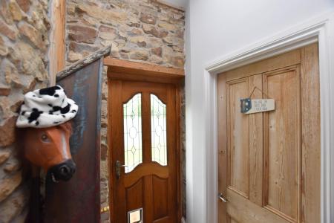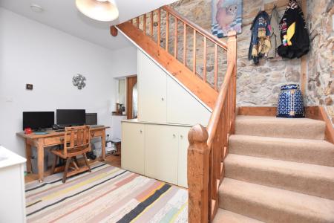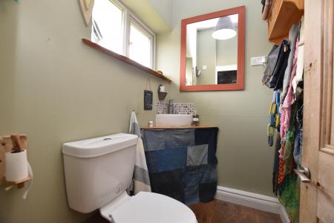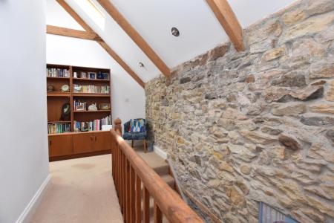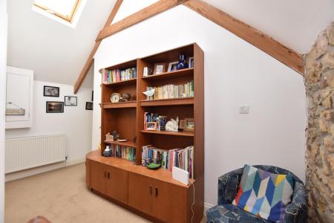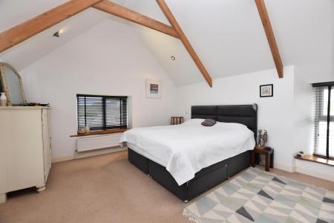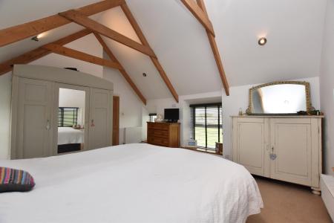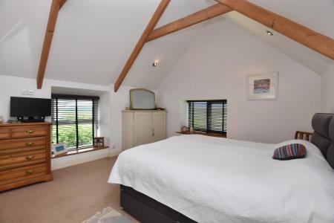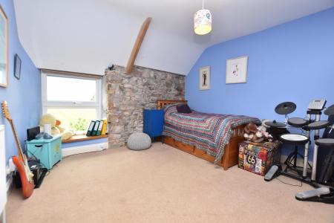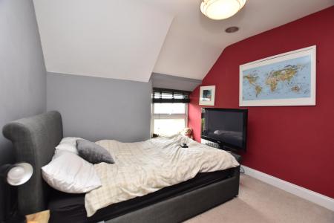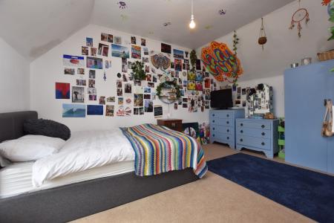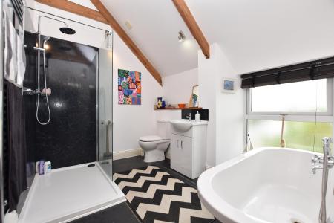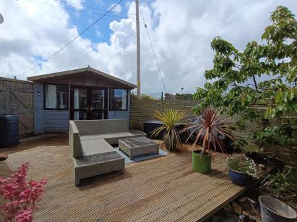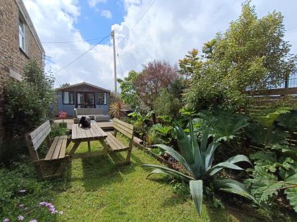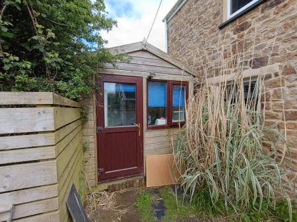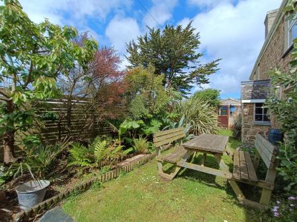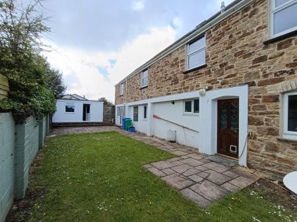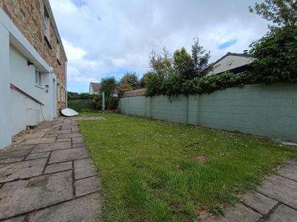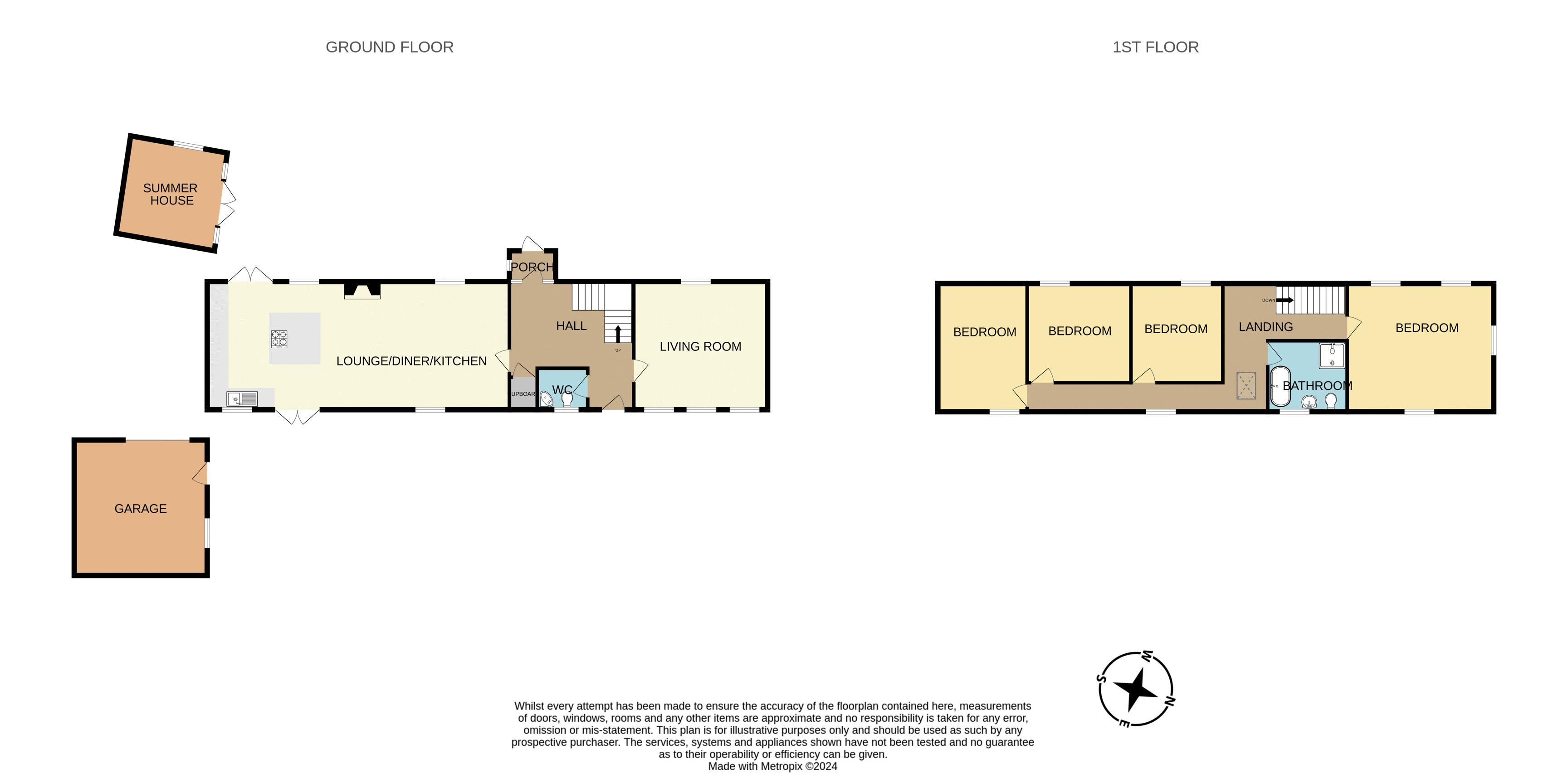- LARGE DETACHED BARN CONVERSION
- 33FT OPEN PLAN KITCHEN/DINER/FAMILY ROOM
- NATURAL WOOD FLOORS
- EXPOSED STONE WALLS
- VAULTED CEILINGS WITH EXPOSED BEAMS
- ENCLOSED PRIVATE GARDENS
- LARGE DETACHED GARAGE
- SUMMER HOUSE/WORKSHOP
- SHORT WALK TO PORTH BEACH
- CLOSE TO TOP NEWQUAY SCHOOLS
4 Bedroom House for sale in Newquay
AN ABSOLUTELY STUNNING DETACHED BARN CONVERSION IN THE HEART OF ST COLUMB MINOR, TUCKED AWAY ON A PRIVATE PLOT. FAMILY SIZE ACCOMODATION WITH 4 DOUBLE BEDROOMS, BEAUTIFUL GARDENS, LARGE GARAGE, PARKING, AND A WOW FACTOR 33FT OPEN PLAN KITCHEN/DINER. FULL OF MODERN & CHARACTER FEATURES.
SUMMARY: Nestled in the picturesque village of St Columb Minor, Place Cottage offers an exquisite blend of historical charm and modern luxury. This stunning, large, detached barn conversion sits on a private plot close to the vibrant village centre. With Porth Beach a short stroll away and some of Newquay’s best schools nearby, this home is perfectly positioned for families seeking a blend of tranquillity and convenience.
Place Cottage, extensively refurbished in 2009, features an array of characterful elements such as natural wood floors, exposed stone walls, and beautiful wooden beams. These charming features are complemented by modern comforts, including gas-fired central heating, a bespoke fitted kitchen, and an opulent family bathroom.
The accommodation comprises a traditional oak front door that opens into a large hallway with utility space, rear access, and oak flooring. The ground floor includes a useful WC suite, a cosy yet spacious living room, and a jaw-dropping 33ft open plan kitchen/diner/family room. This magnificent space boasts dual aspect windows, patio doors, a large island unit, integrated appliances, and a log burner, creating the perfect setting for family gatherings.
Upstairs, you will find four double bedrooms, each offering ample space and natural light. The master bedroom features vaulted ceilings with exposed beams, adding a touch of rustic elegance. The spacious family bathroom includes a walk-in double shower, roll-top bath, wash basin, and WC, all exquisitely fitted to the highest standards.
The exterior of Place Cottage is equally impressive, with enclosed private and sunny front and rear gardens. These gardens back onto school fields and offer picturesque views of the church. The property also includes a large, detached garage, double driveway, and a versatile summer house and workshop, perfect for a variety of uses.
With its blend of historical charm, modern amenities, and prime location, Place Cottage truly ticks all the boxes for a perfect family home. Don’t miss the opportunity to own this exceptional property in the heart of St Columb Minor. Contact us today to arrange a viewing and experience the magic of Place Cottage for yourself.
FIND ME USING WHAT3WORDS: amazed.loopholes.notifying
ADDITIONAL INFO:
Utilities: All Mains Services
Broadband: Available. For Type and Speed please refer to Openreach website
Mobile phone: Good on O2. For best network coverage please refer to Ofcom checker
Parking: Large Detached Garage & Parking
Heating and hot water: Gas Central Heating for both
Construction: Stone barn Conversion
Accessibility: Level
Mining: Standard searches include a Mining Search.
Hall & Stairs
14' 0'' x 13' 6'' (4.26m x 4.11m) Max measurements
WC
5' 5'' x 4' 0'' (1.65m x 1.22m)
Living Room
14' 0'' x 13' 0'' (4.26m x 3.96m)
Open Plan Lounge/Diner/Kitchen
33' 4'' x 14' 0'' (10.15m x 4.26m)
First Floor Landing
13' 8'' x 13' 7'' (4.16m x 4.14m) Minimum measurements
Bathroom
9' 9'' x 7' 8'' (2.97m x 2.34m)
Bedroom 1
16' 4'' x 13' 2'' (4.97m x 4.01m)
Bedroom 2
13' 8'' x 9' 8'' (4.16m x 2.94m)
Bedroom 3
11' 5'' x 10' 6'' (3.48m x 3.20m)
Bedroom 4
10' 2'' x 9' 10'' (3.10m x 2.99m)
Detached Garage
15' 1'' x 14' 7'' (4.59m x 4.44m)
Summer House
11' 7'' x 11' 2'' (3.53m x 3.40m)
Workshop
7' 3'' x 6' 6'' (2.21m x 1.98m)
Important information
This is a Freehold property.
Property Ref: EAXML10104_6336111
Similar Properties
4 Bedroom House | Asking Price £550,000
SUMMARY: This beautiful period property on Henver Road does not disappoint, with well-proportioned space throughout thi...
Stret Duk Kernow, Nansledan, Newquay
5 Bedroom House | Asking Price £545,000
Nansledan is a thoughtfully designed extension to the coastal town of Newquay, set on Duchy of Cornwall land. This proje...
4 Bedroom Bungalow | Asking Price £525,000
SUMMARY: Located in an idyllic rural location close to Tresean, just outside of Cubert is this spacious 4/5 bedroom deta...
5 Bedroom Bungalow | Asking Price £564,950
Welcome to 26a West Roads, a hidden gem nestled in the heart of Quintrell Downs. This bespoke home, crafted in the mid-1...
3 Bedroom Bungalow | Asking Price £575,000
SUMMARY: Well Way is a highly desirable street within the much sought after coastal area of Porth. Consisting primarily...
9 Bedroom House | Asking Price £575,000
SUMMARY: Is this the finest "Boutique" B&B of its style and size in the Newquay area? St Bernards is a beautiful exten...

Newquay Property Centre (Newquay)
14 East Street, Newquay, Cornwall, TR7 1BH
How much is your home worth?
Use our short form to request a valuation of your property.
Request a Valuation
