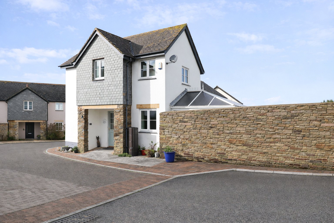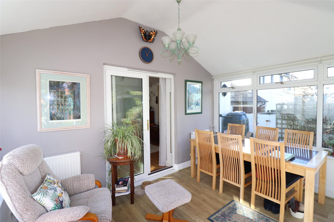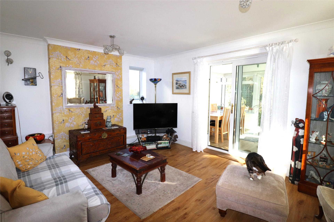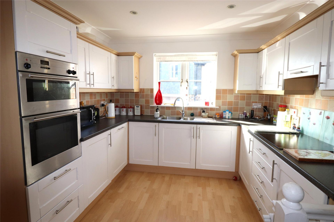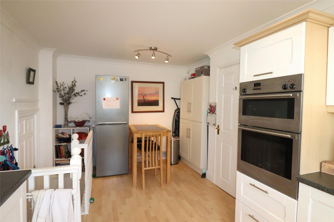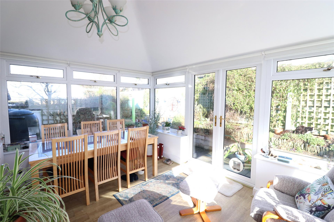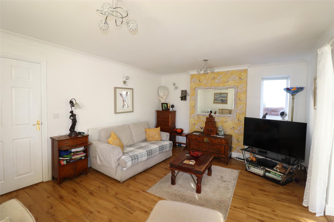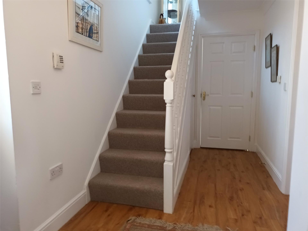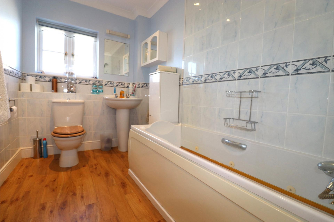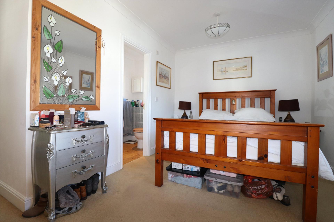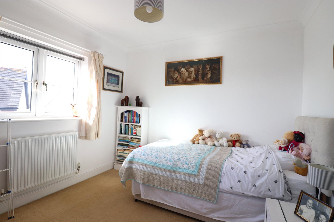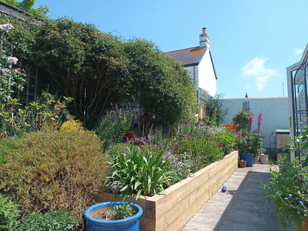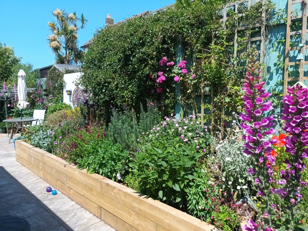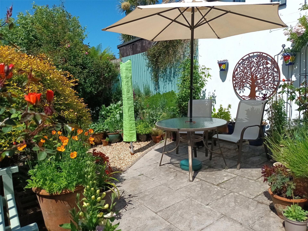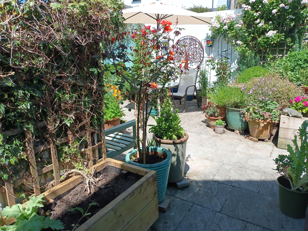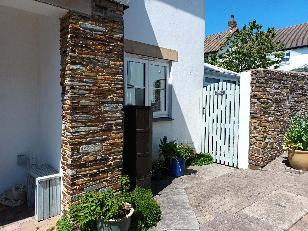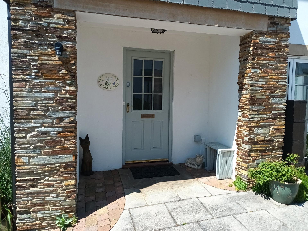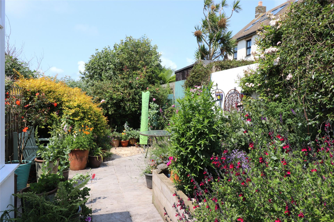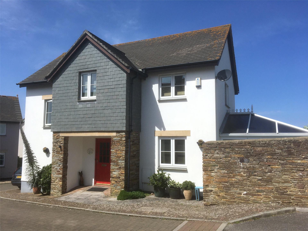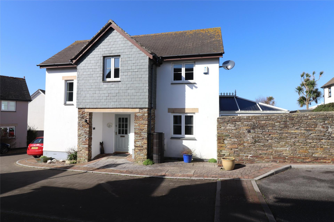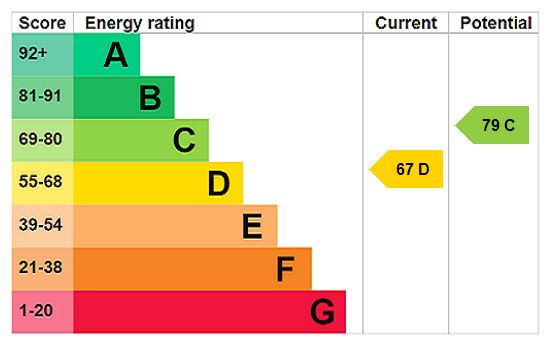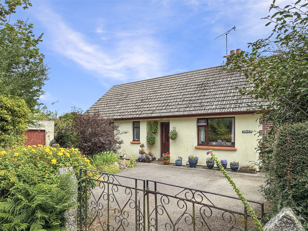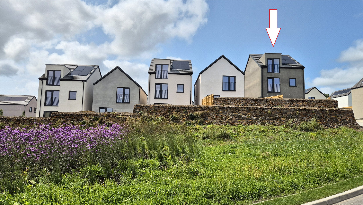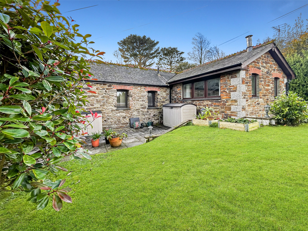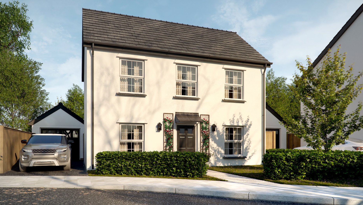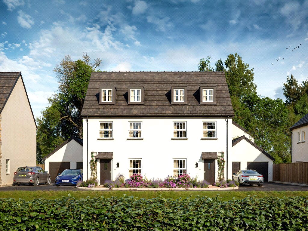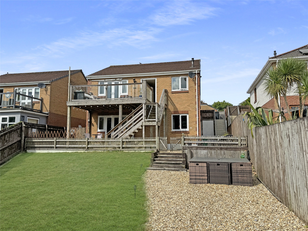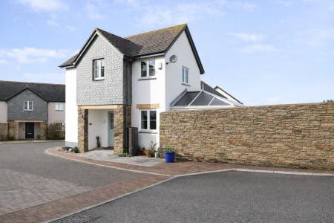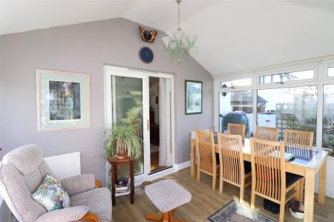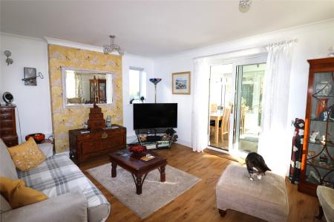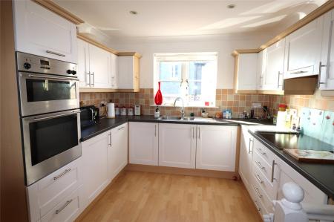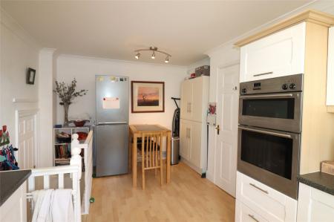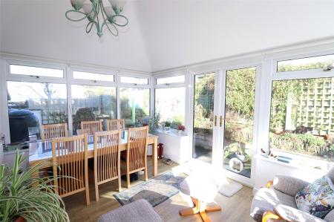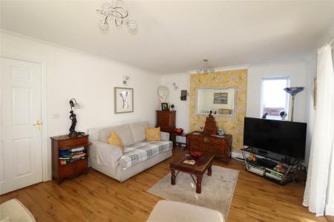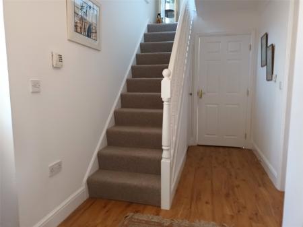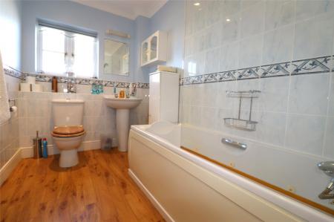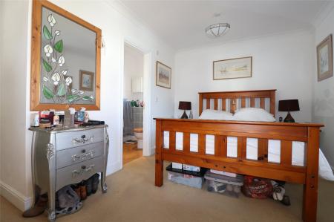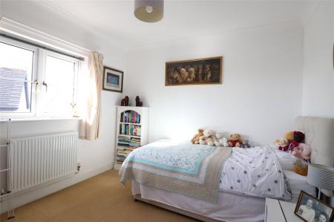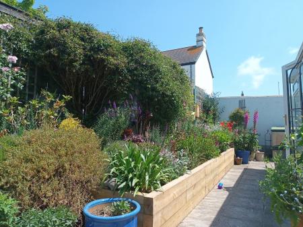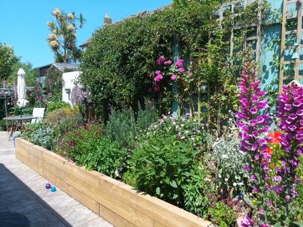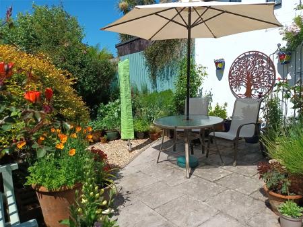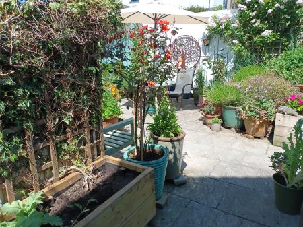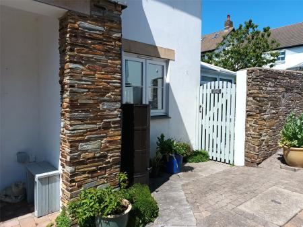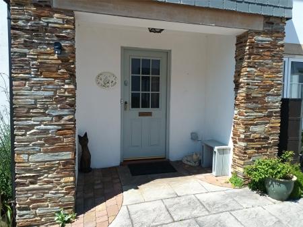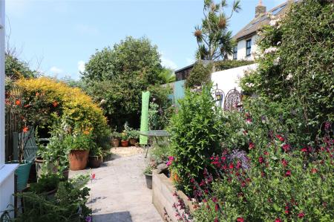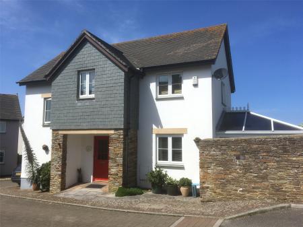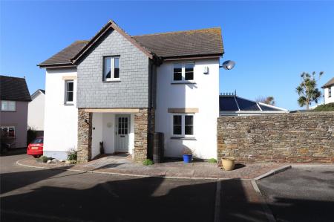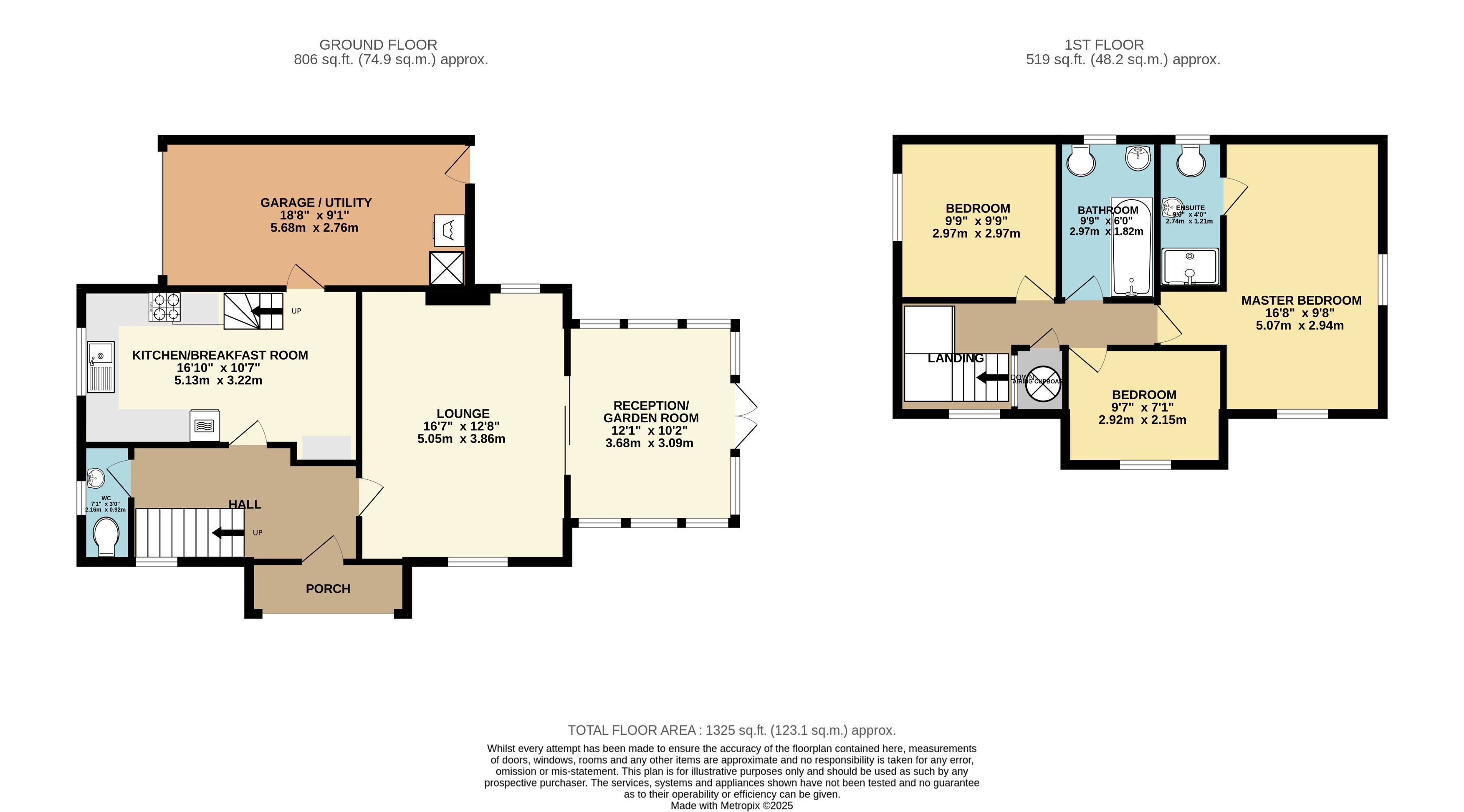- Recently reduced for a quick sale
- Delightful village setting close to Hollywell Bay
- Good size accommodation of about 1156 square feet excluding garage
- Karndean and similar style high quality flooring to most rooms (except stairs landing and bedrooms)
- Three bedrooms with large principle bedroom with en-suite shower room/ w.c.
- Two reception rooms
- Fully fitted Kitchen / breakfast room with integrated appliances
- Large family bathroom / w.c.
- with spa bath
- Entrance hall
3 Bedroom Detached House for sale in Newquay
Recently reduced for a quick sale
Delightful village setting close to Hollywell Bay
Good size accommodation of about 1156 square feet excluding garage
Karndean and similar style high quality flooring to most rooms (except stairs landing and bedrooms)
Three bedrooms with large principle bedroom with en-suite shower room/ w.c.
Two reception rooms
Fully fitted Kitchen / breakfast room with integrated appliances
Large family bathroom / w.c., with spa bath
Entrance hall, cloakroom / w.c
Integral garage / utility area
Oil fired central heating with radiators to all rooms and full double glazing
Well enclosed, private and landscaped garden
Good off road parking for two cars
Recently repainted externally
"A message from the property owner"
Recently reduced for a quick sale as we have paid a reservation fee on a suitable new property which is available to move into within a couple of weeks after exchange of contracts so if we agreed a deal, we would be effectively a no forward chain situation."
The accommodation.
This is provided with full oil fired central heating with radiators to all rooms On the ground floor there is a recessed entrance porch leading onto the entrance hall with a cloakroom with w.c. and wash hand basin and further doors to the lounge and adjoining second reception/garden room which has been well refurbished in recent years with a fully insulated ceiling and overlooks the well screened and mature garden. The kitchen/breakfast room is well fitted with a comprehensive range of floor and wall cabinets and incorporating integrated Neff appliances comprising an electric eye level double oven, dishwasher and refrigerator. There is also a built in electric four ring hob. The breakfast area has a large four door storage cupboard. A short flight of stairs leads to the door opening into the integral garage/utility area with space for washing machine and dryer (not included) and also has the Worcester oil fired central heating combi boiler. The front vehicle roller door onto to the drive is electrically and remotely operated. The rear pedestrian door opens onto the rear garden. On the first floor, the landing has a fitted airing cupboard with its own radiator. The large family bathroom and w.c. also has a spa bath mixer taps, shower fitting over and shower screen and wash basin and high quality tiling. The master bedroom is large also with a good size en-suite shower room with large shower cubicle, wash basin, w.c and also with high quality tiling. There are three bedrooms including the large master bedroom also with a good size en-suite shower room with large shower cubicle, wash basin and w.c.
The property is well provided with a brick paved drive to the garage as well as a good size second and also brick paved parking area. There is a high and stone faced wall screening the garden for privacy from the estate road and is separately accessed via a high pedestrian gate. The garden is well enclosed and considerably improved with landscaping in recent years. In addition to the extensive flower and shrub areas and borders, there are good size paved patio and path areas and a further section paved with granite chippings. The oil storage tank is well screened with high walls and plants.
NOTE-DECLARATION OF INTEREST
One of the owners of this property is an employee of Webbers Property Services.
GROUND FLOOR
Kitchen/Breakfast Room 16'10" x 10'7" (5.13m x 3.23m).
Lounge 16'7" x 12'8" (5.05m x 3.86m).
Reception/Garden Room 12'1" x 10'2" (3.68m x 3.1m).
Garage/Utility 18'8" x 9'1" (5.7m x 2.77m).
W/C
FIRST FLOOR
Master Bedroom 16'8" x 9'8" (5.08m x 2.95m).
Ensuite Bathroom
Bedroom Two 9'9" x 9'9" (2.97m x 2.97m).
Bathroom 9'9" x 6' (2.97m x 1.83m).
Bedroom Three 9'7" x 7'1" (2.92m x 2.16m).
Tenure Freehold
Council Tax Cornwall Council - Band D
Services Oil fired central heating, mains electricity. water and drainage
Viewing Strictly by appointment with sole selling agent
What3Words – tangent.begin.agents
Important Information
- This is a Freehold property.
Property Ref: 55649_BOD250075
Similar Properties
4 Bedroom Detached Bungalow | £375,000
Enjoying stunning countryside views, this spacious four-bedroom detached bungalow offers flexible accommodation across t...
West Carclaze Garden Village, St. Austell, Cornwall
4 Bedroom Detached House | £360,000
THE IRIS - An impressive four bedroom, carbon positive home spread across three floors located in the Cornish countrysid...
2 Bedroom Detached Bungalow | Guide Price £350,000
Tucked away in a quiet rural hamlet, this property forms part of a small collection of converted barns set amid gently u...
The Watchmakers, Old Callywith Road, Bodmin
3 Bedroom Detached House | £390,000
Hedgerow House is a beautifully built, Georgian-inspired new home by local homebuilder, bunnyhomes. High-spec OPEN PLAN...
The Watchmakers, Old Callywith Road, Bodmin
3 Bedroom Semi-Detached House | £395,000
A sumptuous 3-storey, 3-bedroom, 3-bathroom home that's beautifully designed for modern family life. Georgian-inspired i...
Scarletts Well Park, Bodmin, Cornwall
3 Bedroom Detached House | £400,000
A beautifully presented three bedroom detached home in a desirable Bodmin setting, very close to the Camel Trail.
How much is your home worth?
Use our short form to request a valuation of your property.
Request a Valuation

