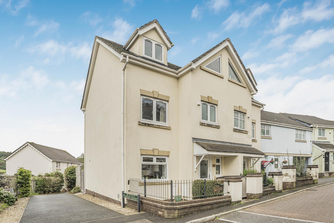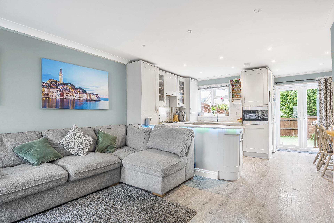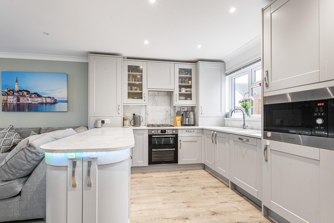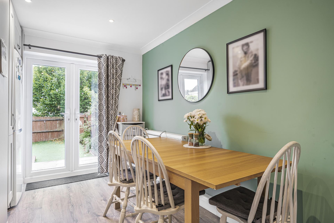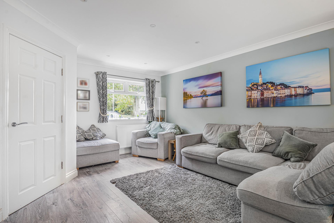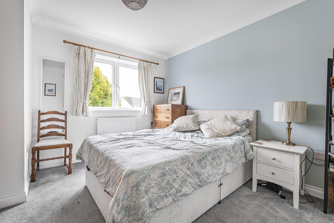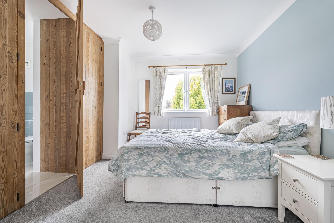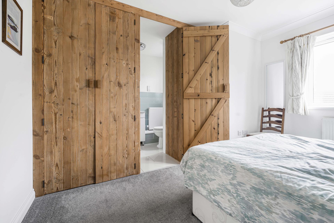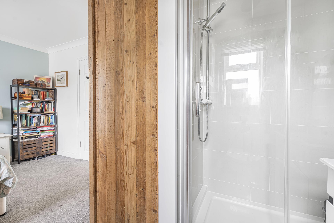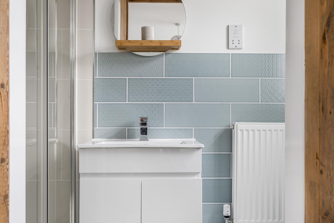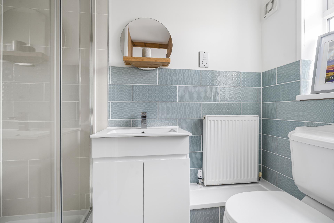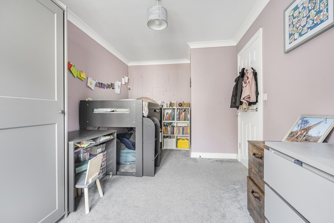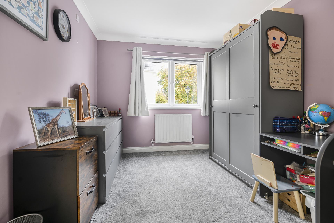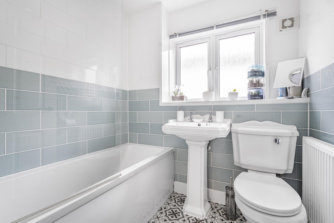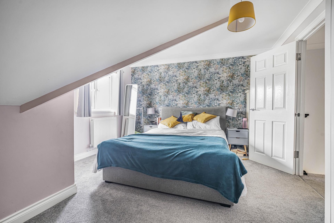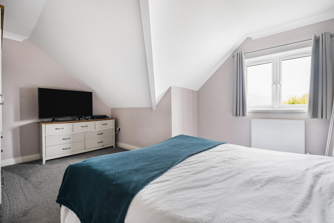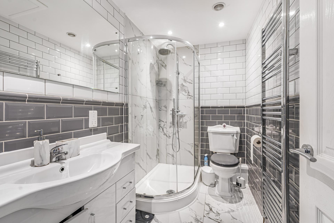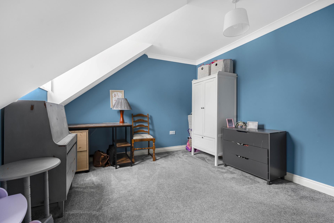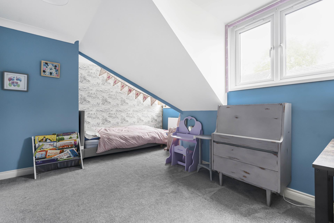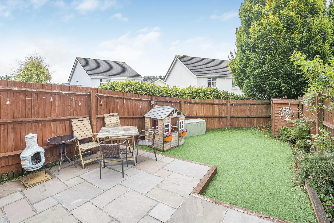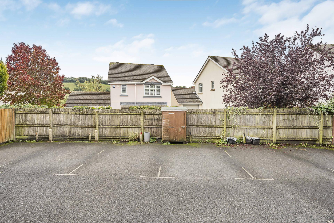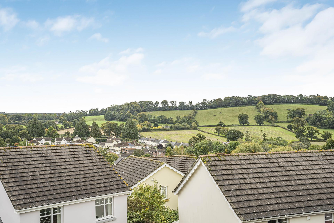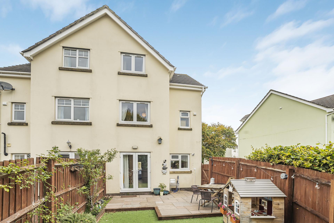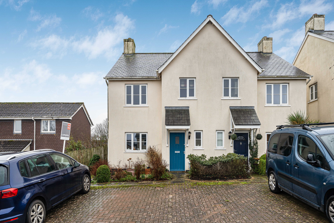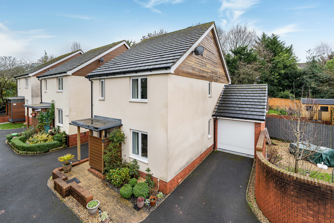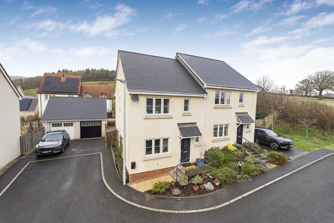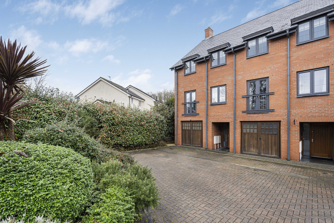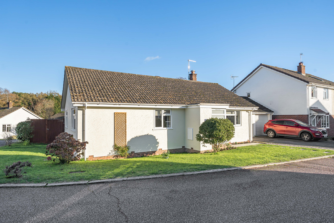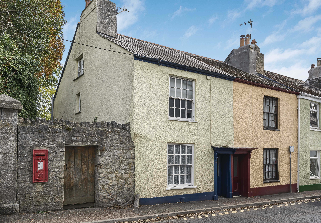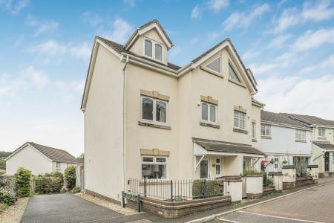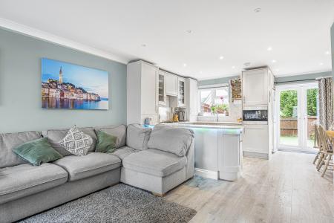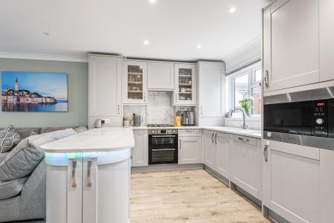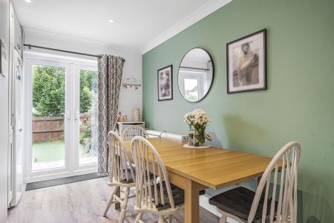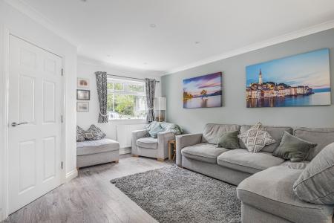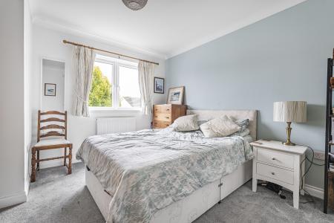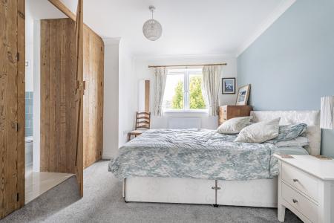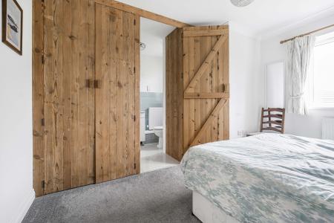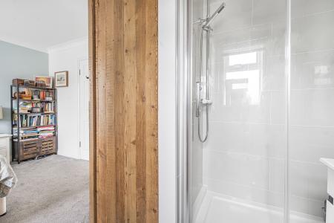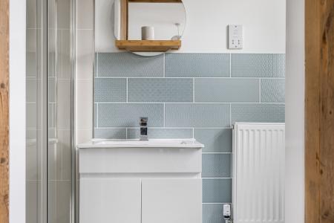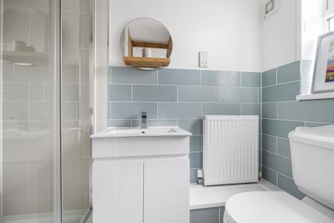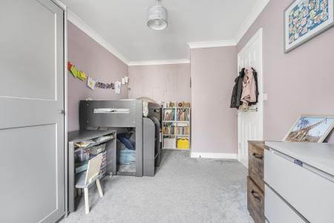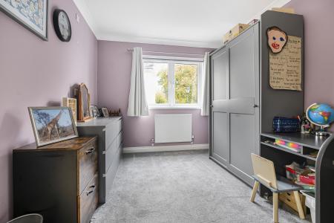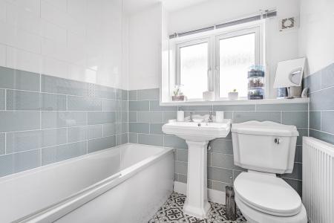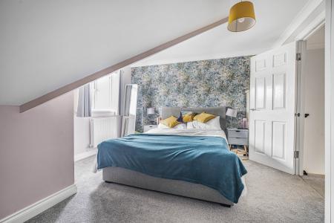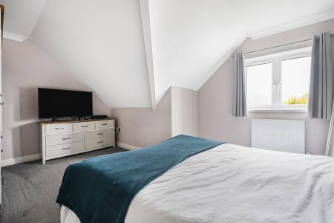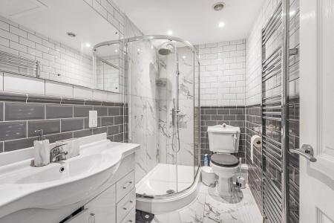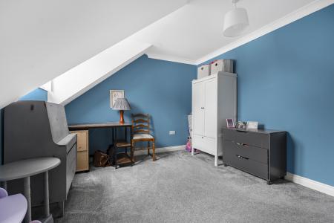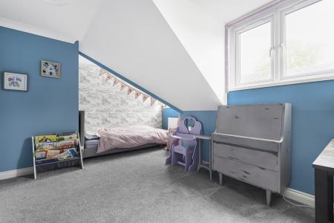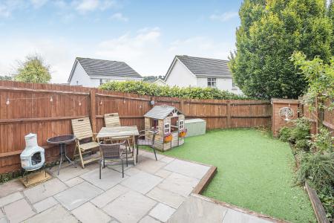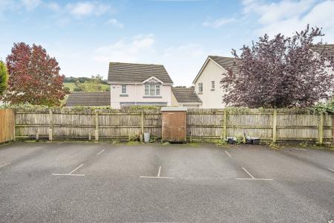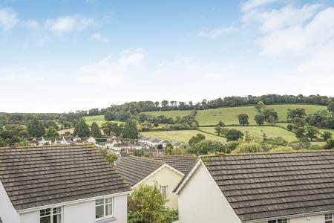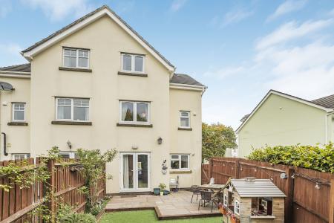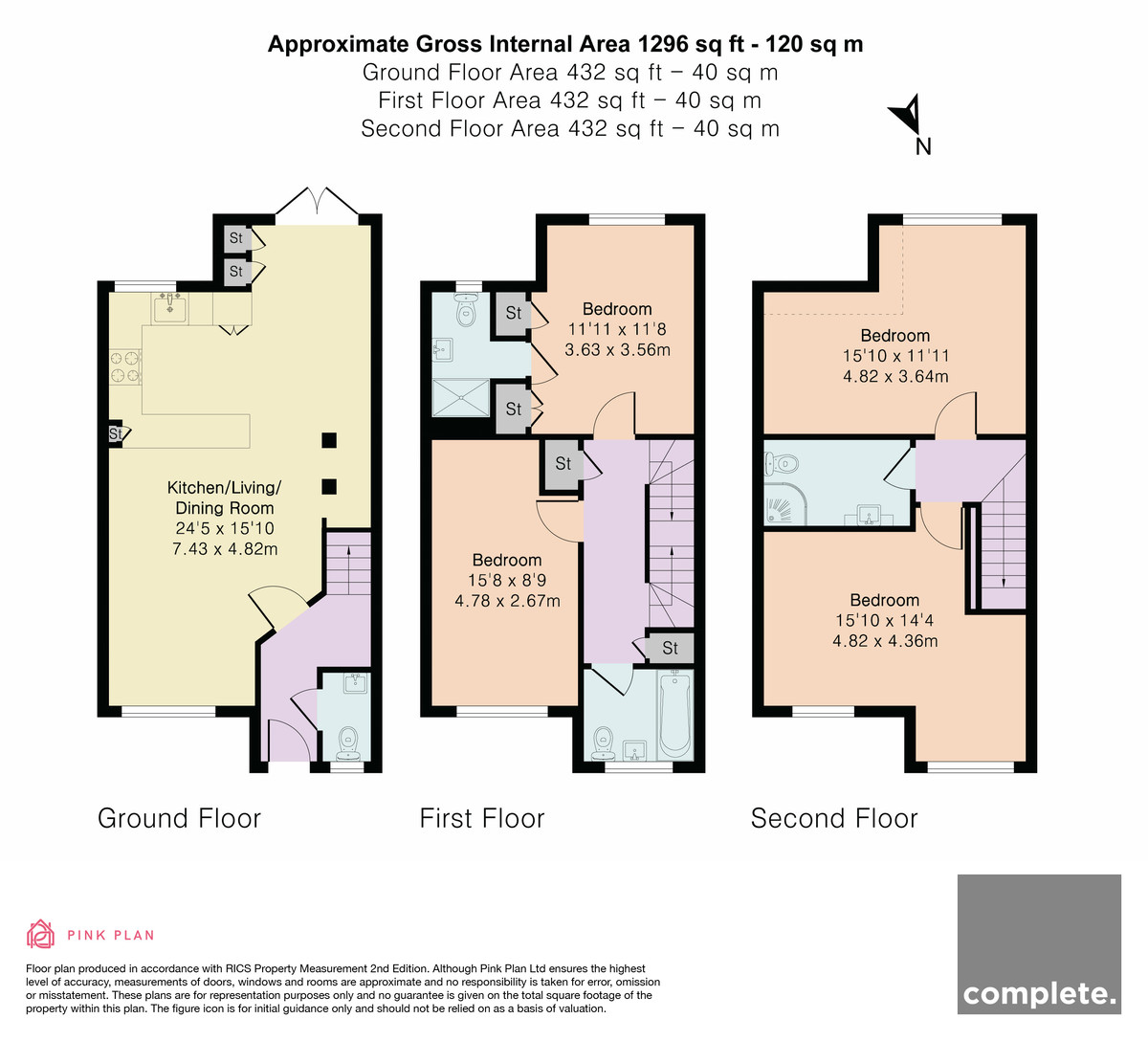- 4 Double Bedrooms
- Beautifully renovated throughout
- Downstairs Cloakroom
- Modern Fitted Kitchen
- 3 Bathrooms
- En-Suite Shower Room
- Beautiful Countryside Views
- Low maintenance and landscaped Garden
- Walkable to the Town
- Off Road Parking for 2 vehicles
4 Bedroom End of Terrace House for sale in Newton Abbot
Step into a welcoming entrance hall with access to a convenient downstairs WC, leading through to a stunning open-plan kitchen, dining, and living area. The vendors have reconfigured the layout by removing a partition wall, creating an elegant open-plan living space that seamlessly combines light, flow, and functionality. The modern fitted Howden's kitchen features shaker-style units, integrated appliances include a built-in double oven, gas hob, dishwasher and microwave, and a stylish breakfast bar with LED lighting. This sociable space is bathed in natural light thanks to dual aspect windows and double patio doors that open onto the rear garden, perfect for everyday living and entertaining.
Upstairs, the first floor offers two spacious double bedrooms, including one with a hidden en-suite shower room for added privacy and style. A modern family bathroom serves this floor, and a cleverly designed utility cupboard on the landing provides a dedicated space for laundry and additional storage.
The top floor features a further two generous double bedrooms, both enjoying beautiful countryside views, a serene and scenic outlook. A sleek and well-appointed family shower room completes this level, offering modern fixtures and a luxurious walk-in shower.
The low-maintenance rear garden has been landscaped and is perfect for busy lifestyles, with a generous patio area for outdoor dining and a tidy astro turf lawn. There's space for a shed, and side access makes storing bikes or bins hassle-free. The property also benefits from two allocated parking spaces.
This attractive home combines generous proportions, stylish finishes, and practical features across all three floors. Early viewing is highly recommended to fully appreciate what this versatile and move-in ready home has to offer.
https://pinkplan.fra1.digitaloceanspaces.com/live/12_65273.mp4
Property Ref: 58762_101182024429
Similar Properties
3 Bedroom Semi-Detached House | Guide Price £325,000
A bright and well-proportioned three-bedroom home offered with no onward chain. Situated in the highly sought after Teig...
3 Bedroom Link Detached House | Offers in excess of £325,000
A well-presented three-bedroom link-detached home in the sought after ancient wool town of Chudleigh. The property featu...
3 Bedroom Semi-Detached House | Offers in excess of £325,000
A well-presented three-bedroom home featuring a modern kitchen, spacious rear living room with French doors to the garde...
4 Bedroom Townhouse | Guide Price £375,000
A stylish family home with flexible accommodation, including four bedrooms and a principal en-suite. Features include a...
3 Bedroom Detached Bungalow | Offers in excess of £375,000
Situated in a peaceful cul-de-sac, this beautifully presented link-detached bungalow sits on a generous corner plot with...
3 Bedroom Cottage | Offers in excess of £375,000
Stylish 3-bed end-terrace cottage blending period charm and modern living. Features open-plan kitchen/family room, cosy...

Complete Estate Agents - Bovey Tracey (Bovey Tracey)
Fore Street, Bovey Tracey, Devon, TQ13 9AD
How much is your home worth?
Use our short form to request a valuation of your property.
Request a Valuation
