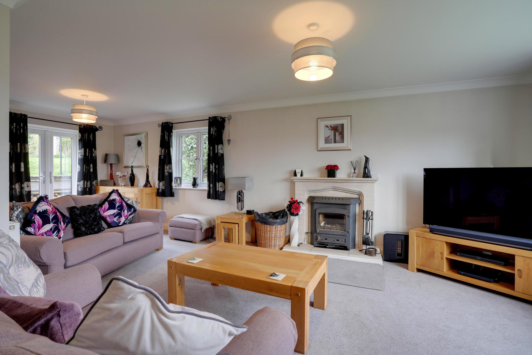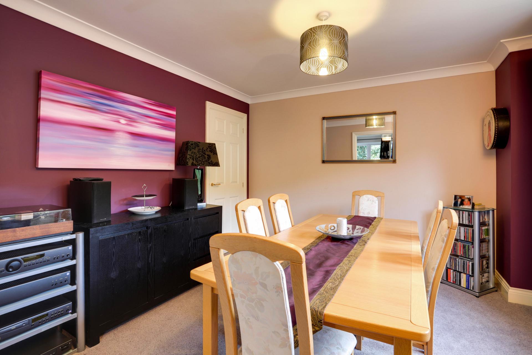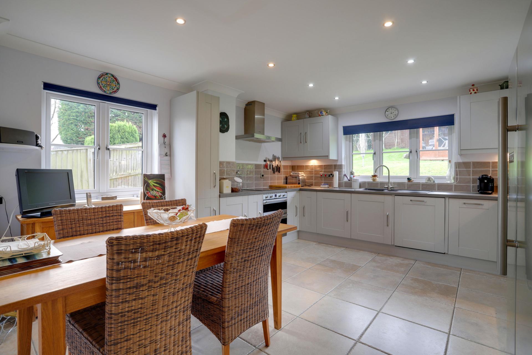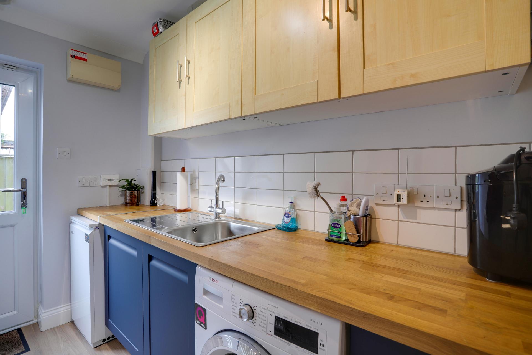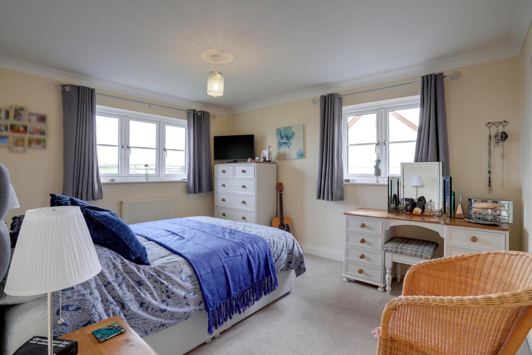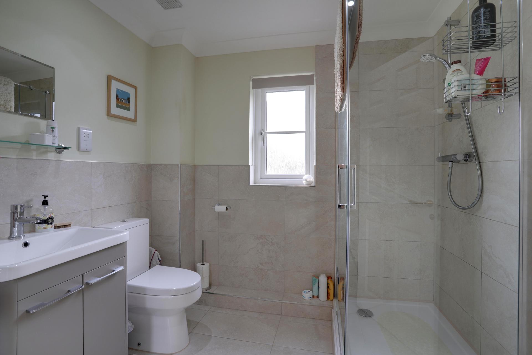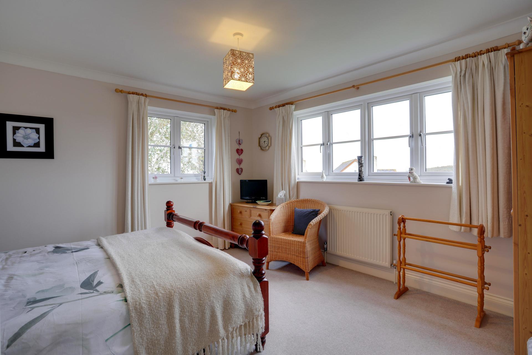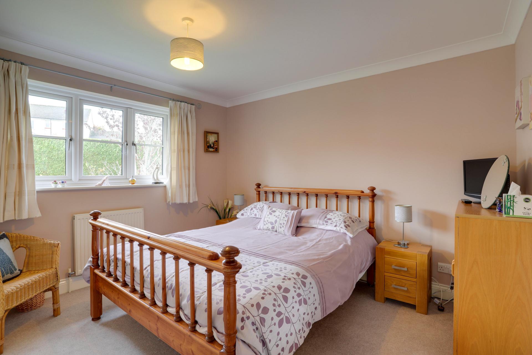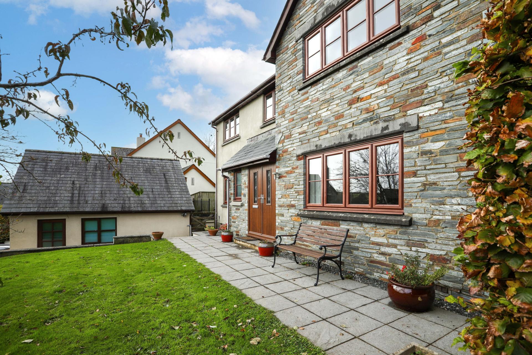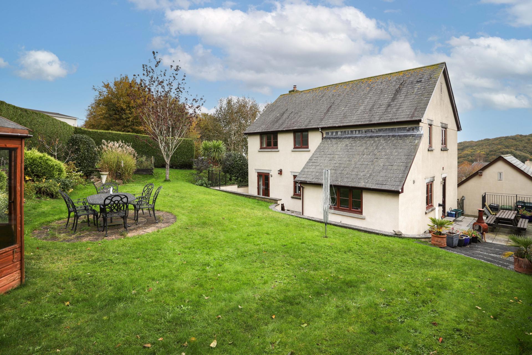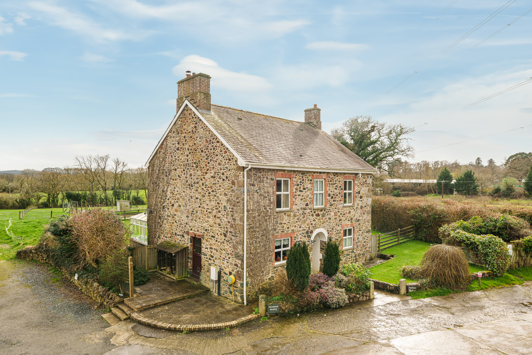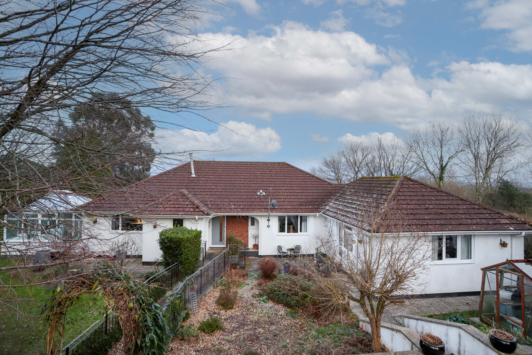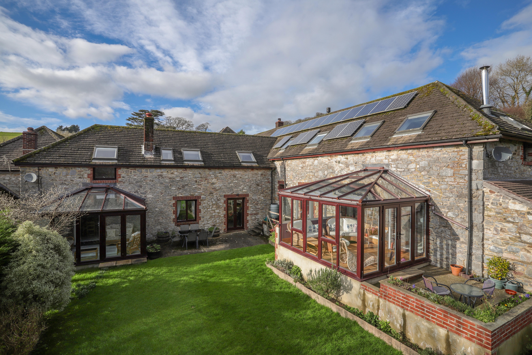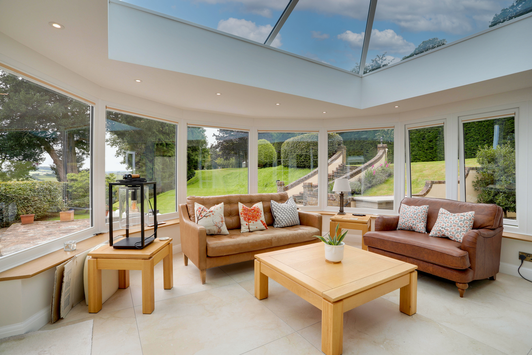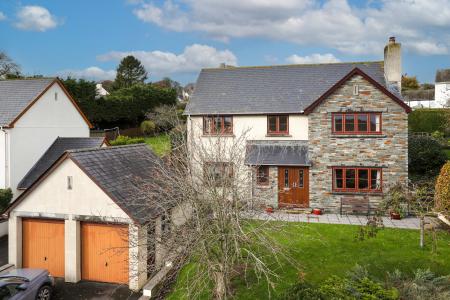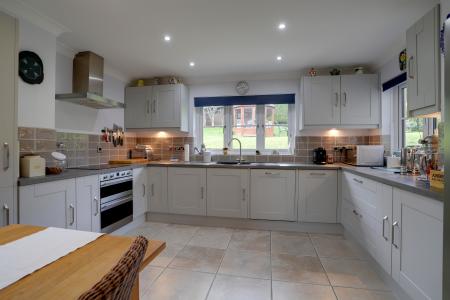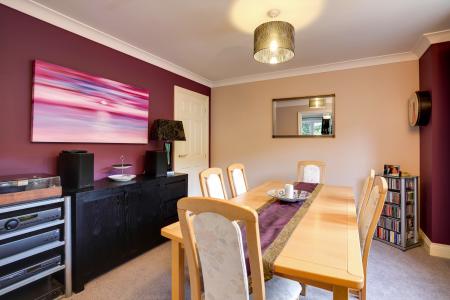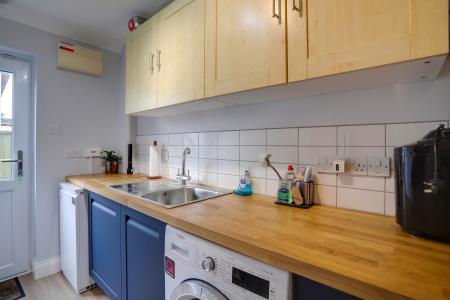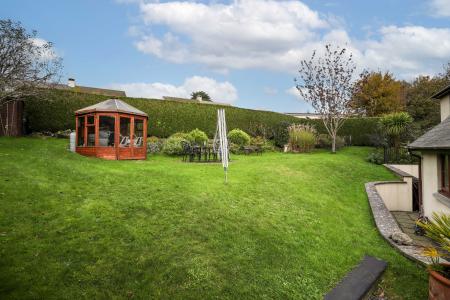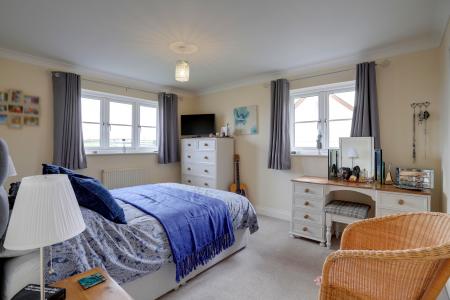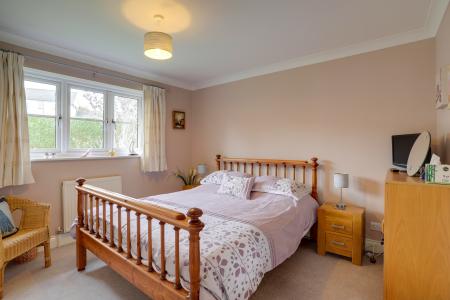- Dual aspect Sitting Room with Stove
- Dining Room
- Study
- Kitchen and Breakfast Room
- Cloakroom and Utility Room
- Principal Bedroom with Dressing Area
- Ensuite Shower Room
- Three Further Bedrooms
- Family Bathroom with sep Shower
- Double Garage Parking and Gardens
4 Bedroom Detached House for sale in Newton Abbot
A fabulous, detached family home with four bedrooms, a double garage, parking, and an enclosed rear garden, with countryside views, on a quiet cul-de-sac, conveniently located a short walk from the popular pub and shop, in the moorland village of Ilsington, and only a ten-minute drive from the A38 to Plymouth, Exeter and the M5.
Constructed in 2003, this wonderful property has been with the same owners since new, is beautifully presented with light and neutral décor, and feels warm and welcoming with oil-fired central heating and double-glazing throughout.
The accommodation comprises, on the ground floor, a porch and entrance hallway with a convenient ground-floor cloakroom, and a staircase rising to the first floor with a cupboard beneath and a study, ideal for those working from home. The generously sized triple aspect kitchen/breakfast room has been refurbished in grey, with plenty of worktop and cupboard space, a double-oven, ceramic hob and filter hood, an integrated dishwasher, and floor space for a large American-style fridge/freezer and there is plenty of space for a table and seating, perfect for casual dining. In a separate utility room, there is more worktops and storage incorporating a sink, a door to the garden, the condensing oil boiler for the central heating and hot water, and space with plumbing beneath the worktop for a washing machine and tumble dryer. A separate dining room is stylishly decorated and is perfect for a formal dinner party or a family celebration, flowing into a spacious living room that is filled with light from dual-aspect windows and patio doors to the rear garden, and an elegant fireplace is fitted with a wood-burning stove making a wonderful feature and focal point for the room.
Upstairs, there are four light and airy bedrooms, three doubles and a single, the principal bedroom with fitted wardrobes in a dressing area and a modern en-suite shower room. There is an airing cupboard off the landing, with an insulated hot water cylinder, and completing the first floor is a large bathroom containing a bath, a separate shower, a WC, and a basin.
Outside, at the front is a lawn and a terrace of paving that makes a wonderful vantage point from where to enjoy the view over the neighbouring properties to the countryside beyond. Steps lead down to a door into the side of the detached double garage, that has lights, power, and twin up and over doors to the tarmac driveway where there is additional parking for two cars with more on-road if required.
At the rear, the garden is an excellent size, is private, and is fully enclosed by a trimmed hedge making it safe for both children and pets. There is a paved patio, perfect for entertaining be it a barbecue or alfresco dining, and sleeper steps leading up to a manicured lawn, with beds of shrubs, plants and ornamental trees, a timber summer house, a shed for the mower and gardening tools, and a circular patio, perfect for afternoon tea. There is a log-store on a lower paved terrace and a path continues around the side of the property to a gate to the front.
A viewing is essential to fully appreciate all that this fantastic property has to offer.
Tenure – Freehold
Council Tax Band - E
The property is connected to mains drainage, water and electric. Oil central heating.
Broadband and Mobile Signal - Please visit https://checker.ofcom.org.uk for availability.
Important information
Property Ref: 58762_101182021957
Similar Properties
Dunley Farmhouse, Bovey Tracey
5 Bedroom Farm House | Guide Price £675,000
A rare opportunity to purchase a fabulous, substantial and traditional Georgian farmhouse with five double bedrooms, all...
5 Bedroom Detached House | Guide Price £639,950
A superb family home which would benefit from some updating, offering versatile accommodation and would suit those looki...
3 Bedroom Detached Bungalow | Guide Price £635,000
A rare opportunity to purchase a fabulous, spacious, detached bungalow with three double bedrooms, two ensuites, a garag...
4 Bedroom Detached Bungalow | Guide Price £835,000
Nestled on the edge of Bovey Tracey benefitting from far reaching countryside views, this well presented detached family...
4 Bedroom Barn Conversion | Guide Price £900,000
A rare opportunity to purchase a substantial barn conversion ideal as a large family home or flexible accommodation offe...
5 Bedroom Detached House | Guide Price £1,300,000
A substantial country residence situated in an ancient settlement within Devon's beautiful rolling countryside, one of f...

Complete Independent Estate Agents (Bovey Tracey)
Fore Street, Bovey Tracey, Devon, TQ13 9AD
How much is your home worth?
Use our short form to request a valuation of your property.
Request a Valuation


