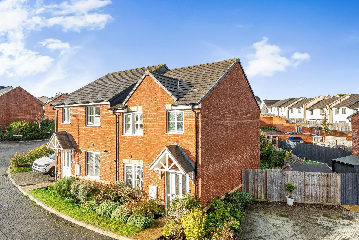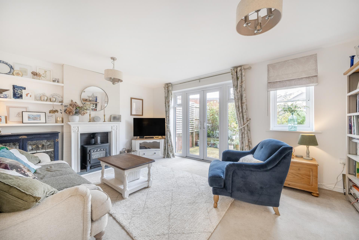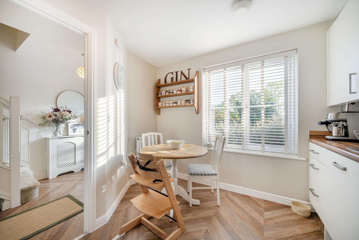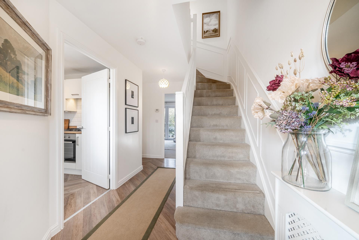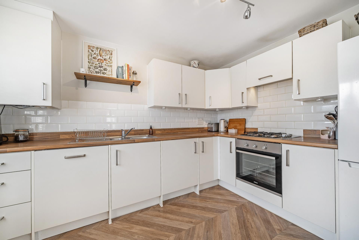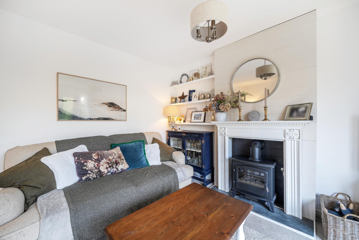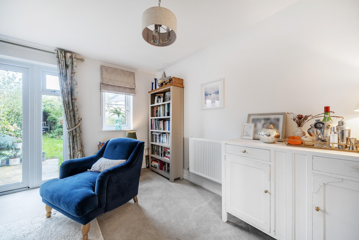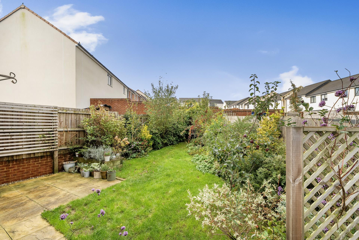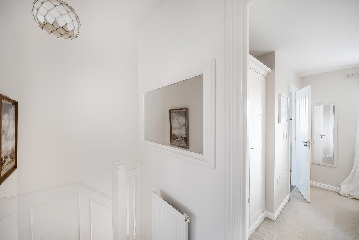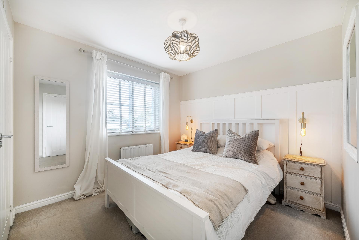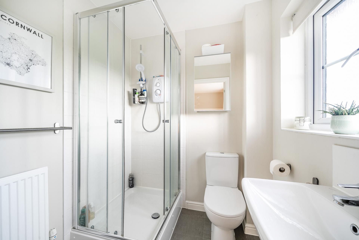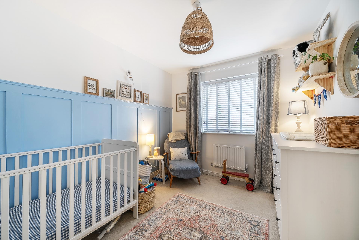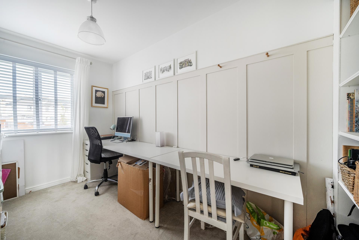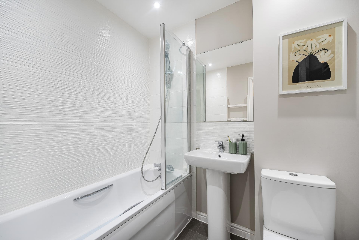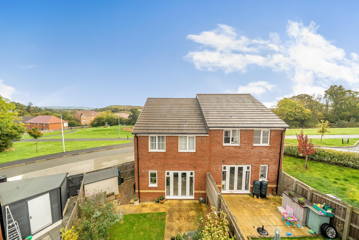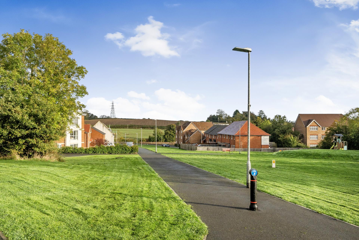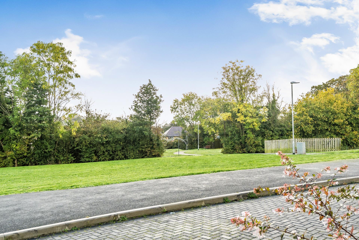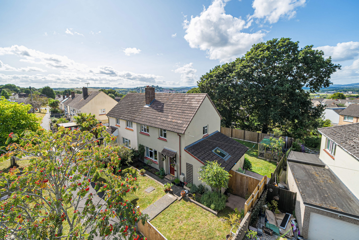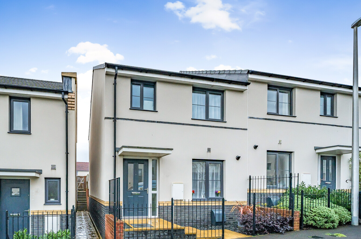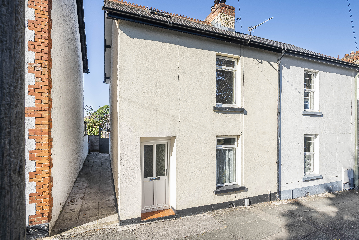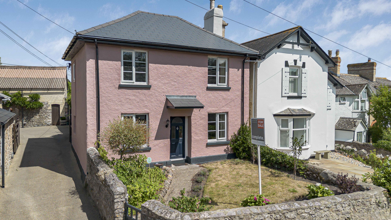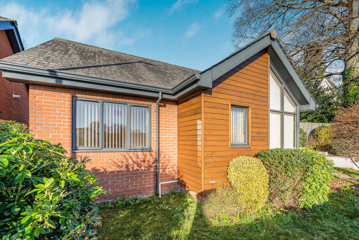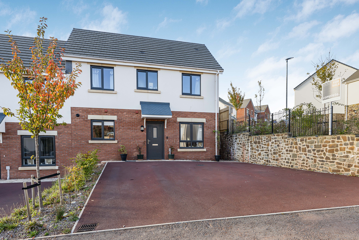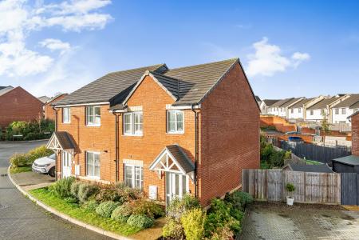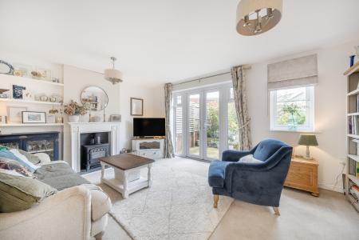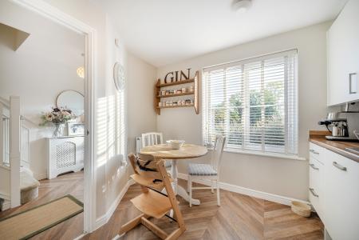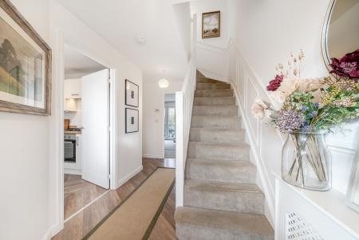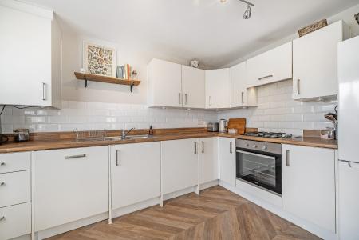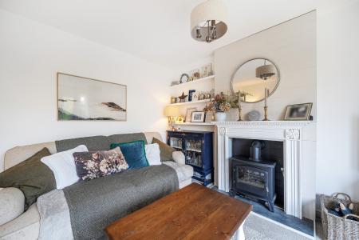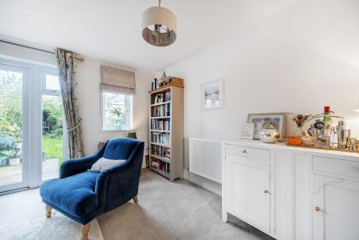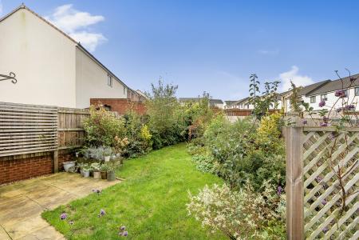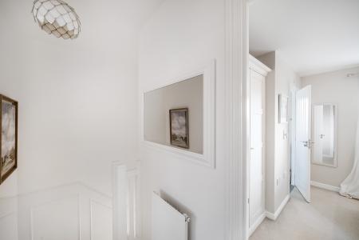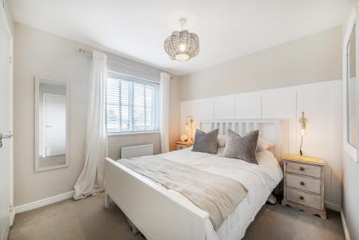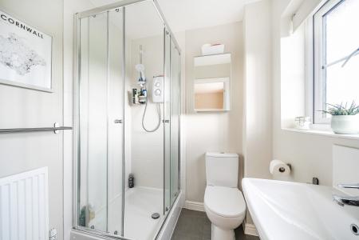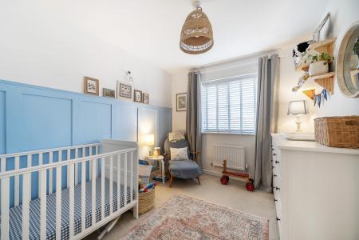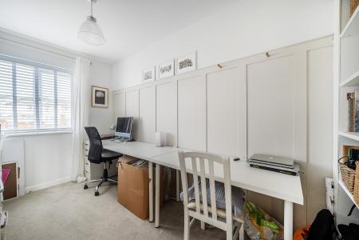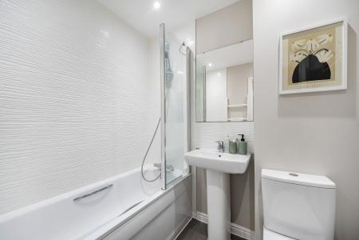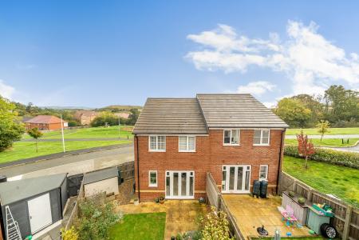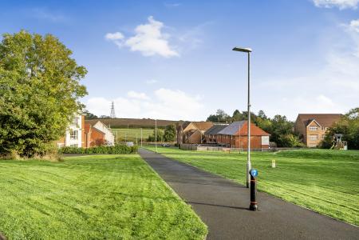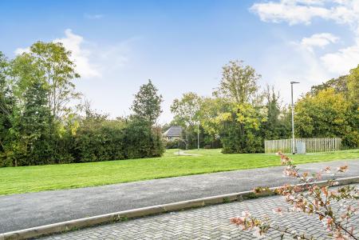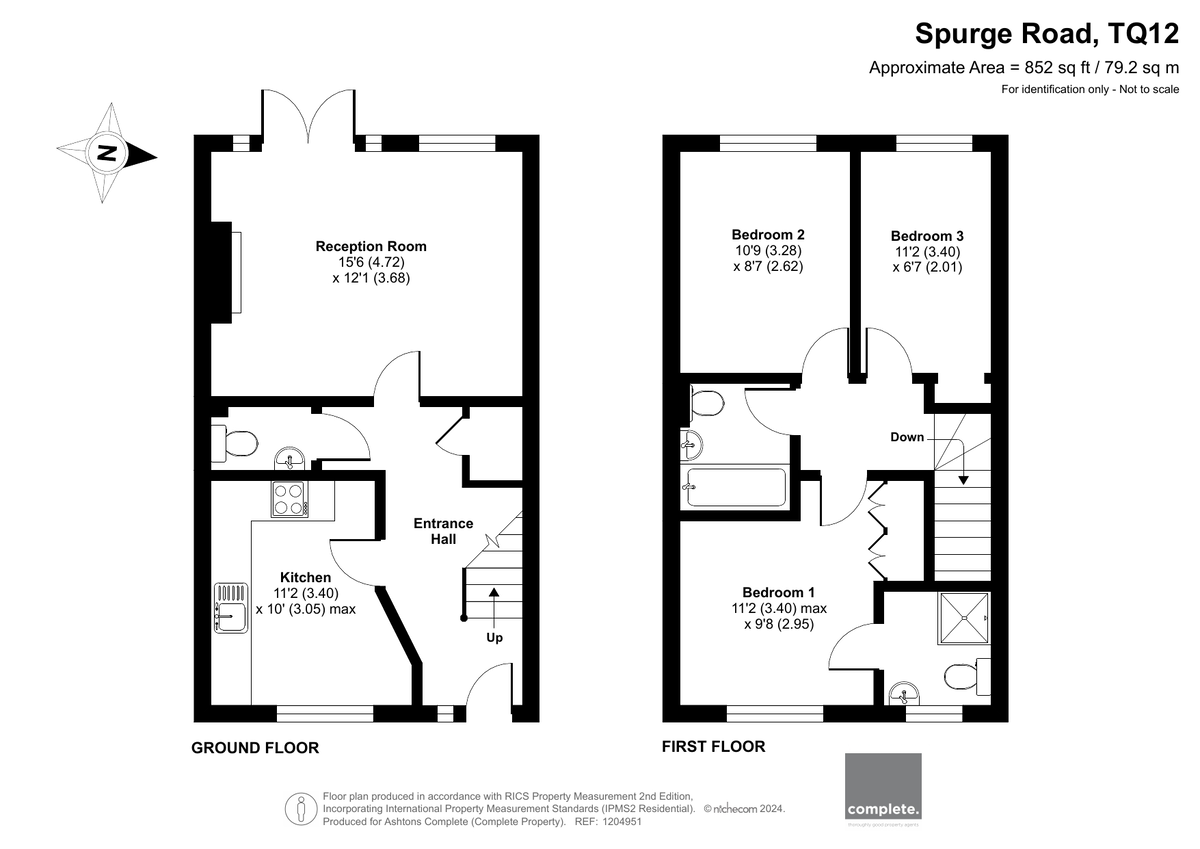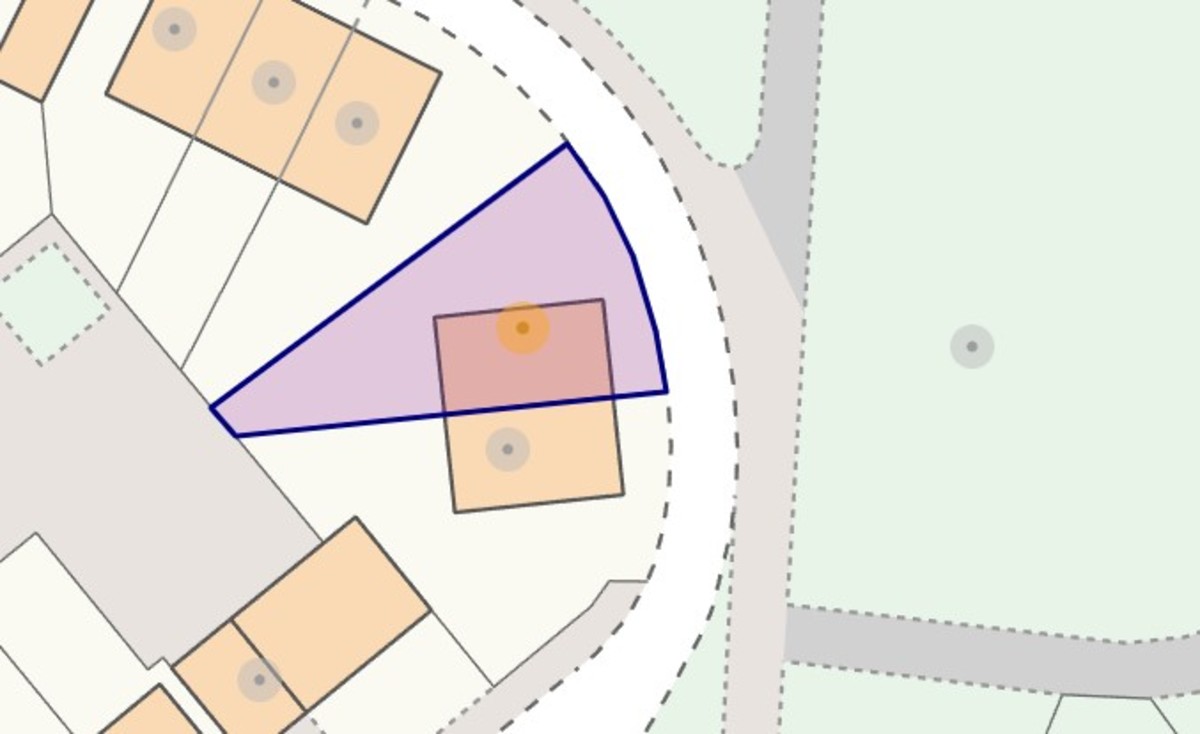- Lovely Modern FAMILY HOME
- Semi Detached
- 3 Bedrooms
- Kitchen Breakfast Room
- Living Dining Room
- En-suite Shower, Bathroom & Cloakroom
- Rear Garden with Side Access
- Off Road Parking
- Close to Local Shops, Schools & Amenities
- Easy access to the A38 & M5
3 Bedroom Semi-Detached House for sale in Newton Abbot
CHECK THIS OUT!
A fabulous, modern, semi-detached family home with three bedrooms, main bedroom en-suite, off road parking, an enclosed rear garden, in the market town of Newton Abbot, conveniently located a short walk from the shops, schools and amenities, and with excellent links to the A38 and M5
The entrance hallway leads into a spacious living area, featuring attractive, durable vinyl flooring that transitions into a carpeted section. The accommodation includes a modern kitchen/breakfast room with a range of white gloss wall and drawer units, offering ample cupboard space and timber-effect worktops.
The kitchen is well-equipped with a built-in fan oven, a gas hob, a stainless-steel filter hood, and integrated appliances such as a fridge/freezer, washing machine, and dishwasher. There's also plenty of room for a table and seating, making it ideal for casual meals.
The entrance hallway has a staircase leading to the first floor and a ground-floor cloakroom with a WC and basin. The spacious living/dining room is filled with natural light from French doors and windows overlooking the rear garden, offering ample space for a dining table and seating, making it perfect for any occasion.
The main bedroom is a generously sized double with a built-in wardrobe and an en-suite shower room. There are two additional light and airy bedrooms: one single and one double.
The family bathroom features a modern white suite with a paneled bath, splashback tiles, a pedestal basin, and a WC. The landing has a ceiling hatch providing access to the loft.
The property boasts a beautifully enclosed rear garden with a paved patio area and a grassed section. This private and secure garden is ideal for families, offering a safe space for children and pets, and perfect for outdoor entertaining with a barbecue or alfresco dining.
To the side of the property, there's a storage shed and side access to the driveway, which provides parking for two cars. Additional on-road parking is also available nearby if needed.
Tenure - Freehold
Council Tax Band - C
Property Ref: 58761_101182022723
Similar Properties
Oakland Road, Newton Abbot, TQ12 4EF
3 Bedroom Semi-Detached House | £280,000
CHECK OUT this Well Presented 3 bedroom Semi-Detached House, Spacious Lounge, Cottage feel Kitchen & Dining Room, Snug o...
Buttercup Way, Newton Abbot, TQ12 1GT
3 Bedroom End of Terrace House | Offers in excess of £270,000
CHECK OUT this MODERN FAMILY HOME ! A Taylor Wimpey Flatford Design. 3 Bedroom HOME. Kitchen Breakfast Room. Living Dini...
Sandpath Road, Kingsteignton, TQ12 3BG
2 Bedroom Semi-Detached House | £270,000
CHECK OUT this Beautifully Presented 2 Bedroom Characterful Home with Traditional Features and Enclosed Garden. This pro...
Town Cottages, Abbotskerswell, TQ12 5NX
2 Bedroom Cottage | Guide Price £299,500
CHECK OUT this WOW Cottage! A traditional Double Fronted, Detached, Georgian style HOME. Popular Devon Village. Open Pla...
2 Bedroom Detached Bungalow | Guide Price £300,000
Beautifully presented detached bungalow in a sought after central location, just a short walk from Newton Abbot town cen...
Aggett Street, Kingskerswell, TQ12 5JS
3 Bedroom Semi-Detached House | Offers Over £300,000
CHECK OUT this modern FAMILY HOME! Located in Kingskerswell in this new Development, only a short drive from Newton Abbo...

Complete Estate Agents - Newton Abbot (Newton Abbot)
79 Queen Street, Newton Abbot, Devon, TQ12 2AU
How much is your home worth?
Use our short form to request a valuation of your property.
Request a Valuation
