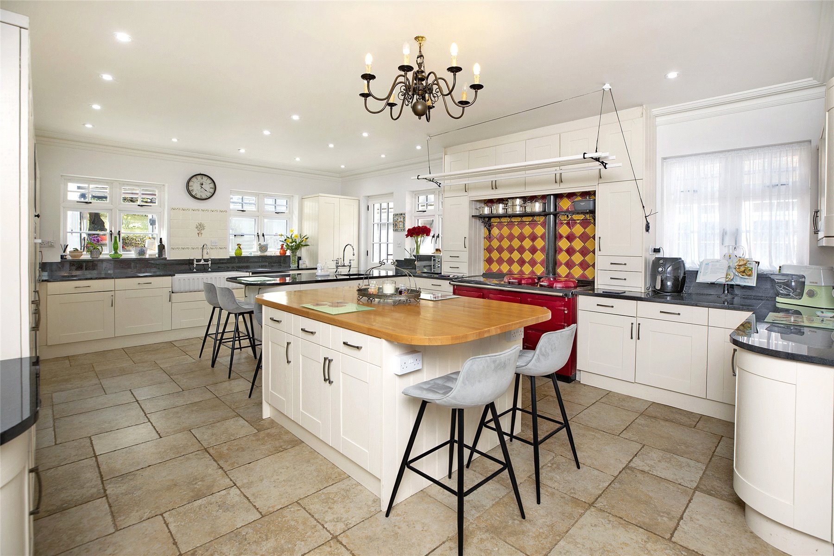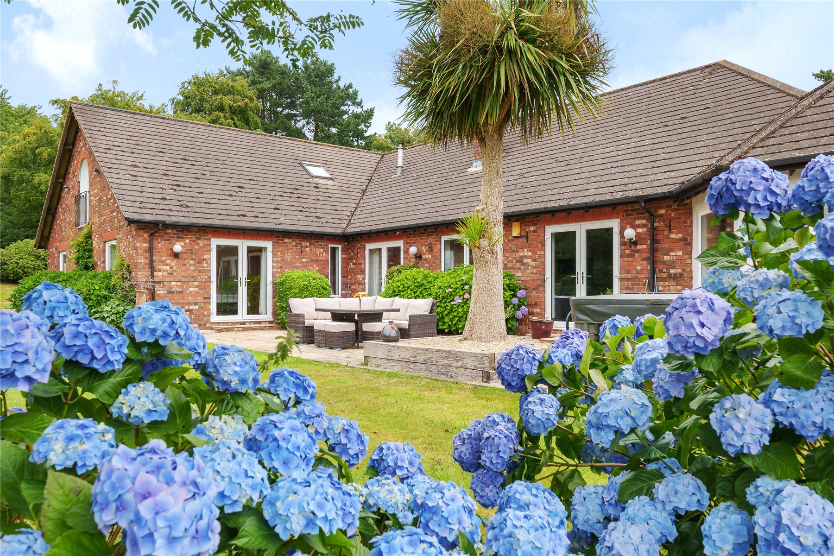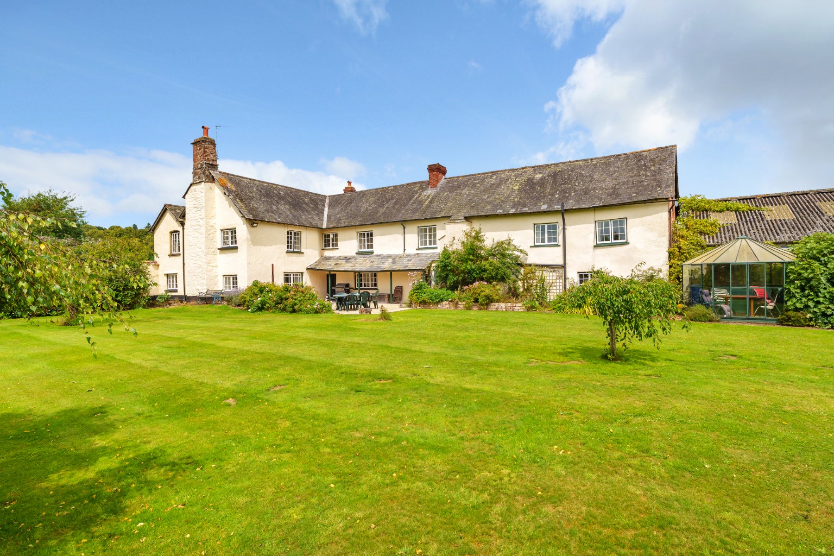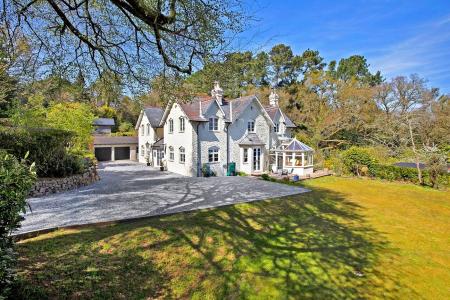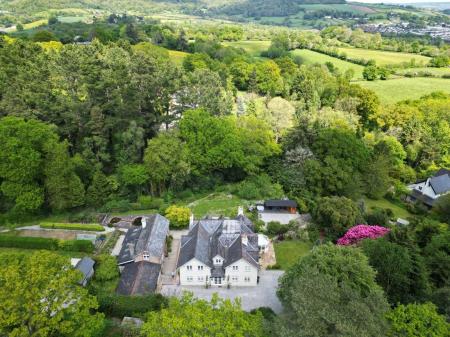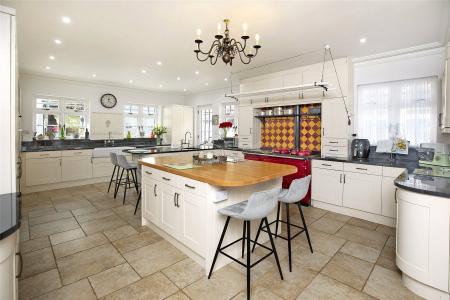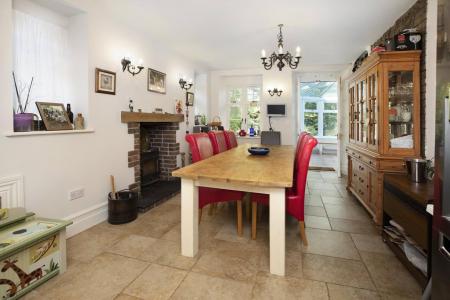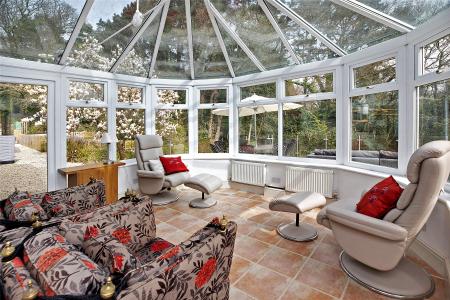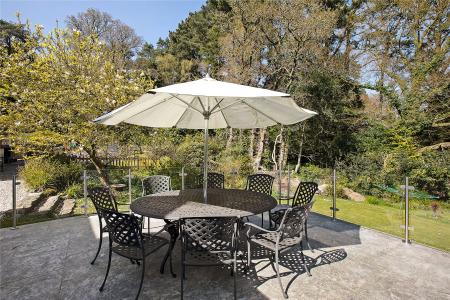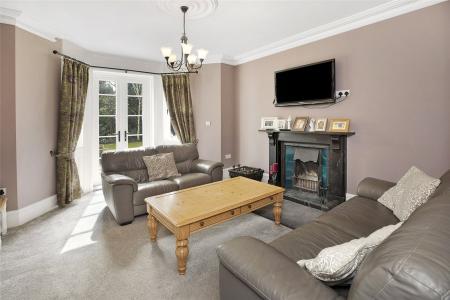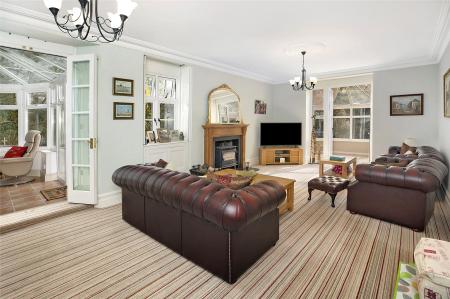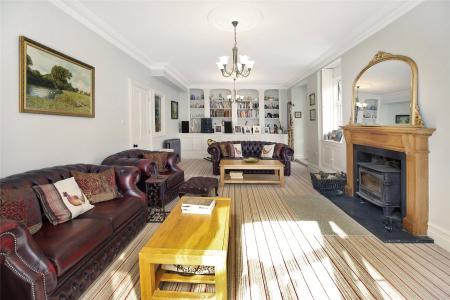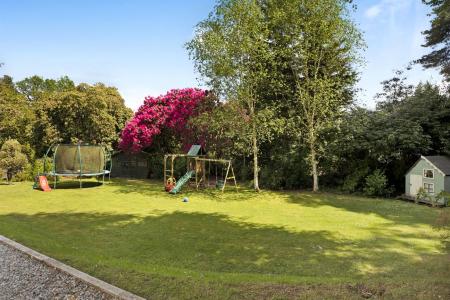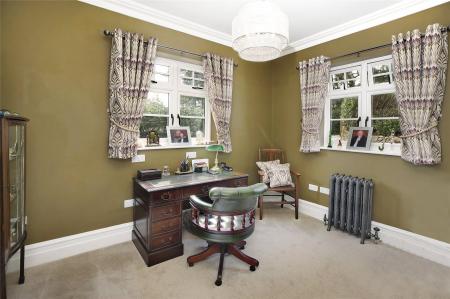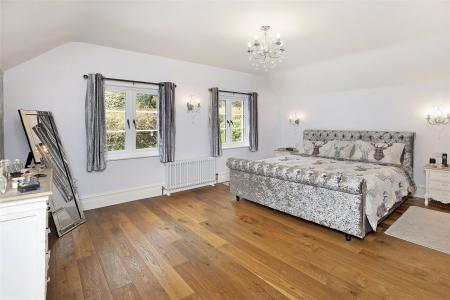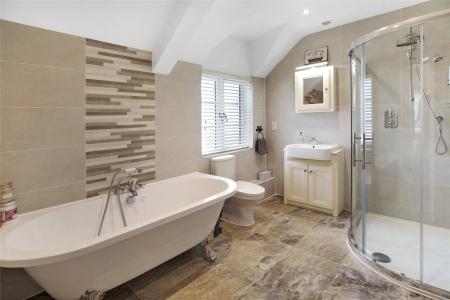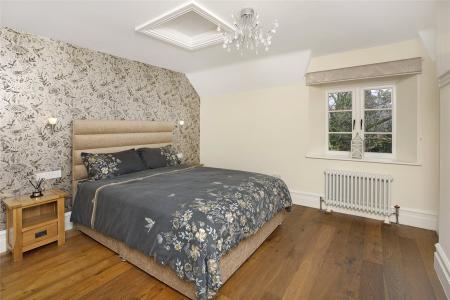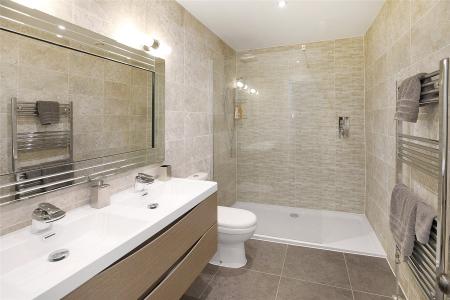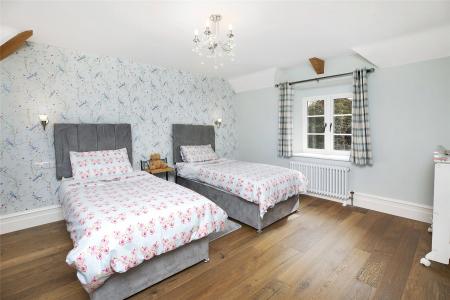5 Bedroom Detached House for sale in Newton Abbot
Directions
From Exeter and the M5 proceed south on the A38 to the Drumbridges exit by Bovey Tracey. Continue as though to Bovey Tracey on the A382. At the second roundabout turn left onto the B3387 signposted Haytor and Widdicombe. After half a mile fork left onto the B3387 and after a further 0.4 mile at the Edgemoor Hotel (Lowerdown Cross) turn right signposted Lowerdown and Becky Falls. Strelna is on the right after 0.2 mile.
///wonderfully.inventors.saunas
Situation
Strelna is situated in Lowerdown, a semi-rural location approximately one mile from the town of Bovey Tracey, which provides a good range of shops and services including a primary school whilst secondary schooling is at Newton Abbot and South Dartmoor, approximately seven miles. There is also Stover private school approximately four miles away. The boundary of the Dartmoor National Park is on the other side of the road and therefore there is wonderful countryside in the locality available for walking and riding etc. The university and cathedral city of Exeter is approximately eighteen miles away (the majority via the A38 Expressway). Exeter International Airport is to the east of the city. The A38 is some 4 miles away providing excellent access to the M5 motorway to the North and to Plymouth and Cornwall to the West.
Description
The award-winning Strelna and Strelna Coach House, believed to have originated in the 1800s, embodies a luxurious countryside retreat set within wonderful formal gardens spanning just over one acre. Nestled on one of the most sought-after roads in the area, these properties offer a unique blend of historical charm and modern convenience. Situated just a mile away from the highly desirable moorland town of Bovey Tracey, and a short drive from the striking natural landmark of Haytor, residents enjoy the best of both worlds: the tranquillity of rural living combined with the vibrant amenities of a thriving town.
Both Strelna House and Strelna Coach House have undergone extensive renovations in recent years, with great attention to preserving their original features while tastefully updating them. The dedication of the current owners to these renovations is evident, earning them the prestigious 'Gold Winner' title in the DBC Building Excellence Awards of 2019. The serene formal gardens surrounding the properties offer a haven for gardening enthusiasts, featuring spacious lawns, flourishing vegetable plots, numerous outdoor dining areas, and practical outbuildings, all within a remarkably secluded setting. Presently, the owners reside in Strelna House and operate Strelna Coach House as a highly successful self-contained holiday rental. Prospective owners have the option to continue this lucrative rental business or utilise Strelna Coach House for additional accommodation for family or friends.
Inside Strelna, grandeur meets comfort with its high ceilings, intricate cornices and ceiling roses, refined wall panelling, and ornate radiators. The expansive hallway extends a warm welcome, granting access to all ground floor principal rooms and a convenient guest cloakroom. The spacious kitchen breakfast room serves as the heart of the home, providing ample space for culinary creations and hosting gatherings with loved ones. For more formal dining occasions, a separate dining room offers a charming ambiance, complete with an open fireplace and French doors opening out to the garden.
The kitchen is both stylish and functional, featuring abundant storage units, a sizable central island doubling as a breakfast bar, two integrated electric ovens, a classic Heritage oil cooker with four ovens and two hot plates, and an additional induction hob. The kitchen also boasts a mix of granite and real wood worktops, two porcelain sinks, a freestanding dishwasher (included in the sale), and space for an American-style fridge freezer. The breakfast room area comfortably accommodates a large dining table and seating area, enhanced by the warmth of a wood-burning stove. From here you access a substantial glass garden room which links up with the sitting room.
The sitting room exudes opulence, featuring a woodburning stove and a classic arched alcove with shelving and cupboards. Accessible from the sitting room, a second garden room presents an opportunity for further enhancement, with planning permission in place for an improved Green Oak garden room. (23/01560/HOU).
Additionally, the ground floor offers the chance for a guest suite arrangement, comprising a dual aspect study and adjacent shower room, both of which are secluded off the hallway.
The timeless elegance of Strelna extends to the first floor, where attractive wall panelling and a spindle banister staircase adorned with Artichoke detailing capture the essence of classic period architecture.
Offering five meticulously designed bedrooms, each affording views of the surrounding gardens. Bedroom one exudes grandeur, featuring a stunning garden view, walk-in wardrobe, and a spacious en suite complete with a claw-foot free-standing bath and separate shower.
Bedrooms two and three offer equal appeal with their claw-foot free-standing bathroom en suites, adding a touch of vintage charm. Bedrooms four and five maintain the stylish ambiance with fashionable en suite shower rooms and ample walk-in wardrobes.
Strelna Coach House, believed to have been erected shortly after Strelna itself, exudes charm with its delightful stone and red brick façade. What sets it apart is its distinctiveness, boasting its own private garden and parking area, providing a sense of separation from the main house. Much like Strelna, the Coach House has undergone a comprehensive renovation in recent years.
The ground floor welcomes a well-appointed, fully fitted kitchen, a spacious sitting room enhanced by a free-standing woodburning stove, and an additional sitting room that doubles up as a bedroom, and offers French doors that open onto the enclosed courtyard. Completing the ground floor layout is a convenient shower room and a formal dining room adorned with attractive alcove shelving and built-in cupboards.
Upstairs, two charming, spacious bedrooms offer serene garden views, and each have hanging storage, ensuring both functionality and character are seamlessly woven into the Coach House's design.
Behind the Coach House, where a grass tennis court once stood, now lies a perfectly level lawn area and dedicated driveway. Adding to the charm, a workshop transitions seamlessly into a delightful summer bar, offering yet another inviting space for relaxation and entertainment.
Approaching Strelna through its private gated entrance reveals a grand driveway, providing ample parking space and granting access to a double garage and adjoining storage room. The property, situated on just over an one acre of land, boasts exquisite formal gardens that must be seen firsthand to be fully appreciated. Enclosed within the property boundaries, the gardens create a peaceful and secure environment for both children and pets to roam freely.
A substantial, level lawn offers an ideal space for children to play, currently adorned with various items of play equipment. A highlight of the property is the raised patio, accessible from the kitchen’s garden room, featuring glass balustrade surrounds and offering a panoramic view of the stunning grounds, creating an idyllic setting for al fresco dining during the summer months. Descending towards the bottom of the garden, once the site of a swimming pool, now stands a superb entertainment area. Featuring a very sizeable porcelain patio, complete with a log cabin and a large, covered veranda with decking leading to a hot tub. This space is surrounded by lush greenery, mature trees, shrubs, and vibrant flowerbed borders. Separately there is the former pool house with WC which has been fully renovated in recent years.
The kitchen garden is a highlight of the garden, offering a bounty of delights for those with a green thumb. Fruit enthusiasts will delight in the large fruit cages teeming with an assortment of berries, while raised vegetable beds promise a harvest of homegrown produce. Adding to the abundance, a variety of fruit-bearing trees including walnut, apple, cherry, pear, fig, peach, and plum trees dot the landscape. A centrepiece of this verdant sanctuary is the two-tier pond, complete with a tranquil waterfall, providing a serene backdrop for strolls or moments of contemplation. For those passionate about self-sufficiency and cultivating their own food, this garden paradise offers an ideal canvas for culinary exploration.
SERVICES: Mains electricity and water. Private drainage system (septic tank) for the exclusive use of the property and situated wholly within the grounds – emptied annually at a cost of approx. £180 p.a.. Oil storage tank serving the stove.
House and a boiler in the Coach House, for central heating and hot water.
Wood burning stove – one in lounge and one in the kitchen plus an open fire in dining room of main house. In Coach House there is a wood burning stove in lounge.
Telephone landline/broadband currently in contract with Shell Energy download speed 36.45 Mb upload speed 8.66 Mb.
Mobile signal: Several networks currently showing as available at the property.
50.593318 -3.702235
Important information
This is a Freehold property.
Property Ref: sou_SOU220409
Similar Properties
6 Bedroom Detached House | Guide Price £1,500,000
AN EXCEPTIONAL BEAUTIFULLY PRESENTED, HIGHLY INDIVIDUAL modern detached home set in OVER 2 ACRES LAWNED GARDENS and tree...
5 Bedroom Detached House | Guide Price £1,400,000
FARMHOUSE AND ADDITIONAL DETACHED HOUSE WITH 18 ACRES OF LAND18 ACRES OF PASTURE AND GARDENS. Extremely private, seclude...
6 Bedroom Detached House | Guide Price £1,400,000
**COMING SOON**A unique opportunity to acquire a 2948 sq ft DETACHED PROPERTY set in a level 0.35 ACRE plot, within the...
Parsonage Street, Bradninch, Exeter
7 Bedroom Detached House | Guide Price £2,000,000
Experience true elegance and charm in this PERIOD HOME nestled in tranquil countryside just 10 miles north of Exeter. Wi...

Wilkinson Grant & Co (Exeter)
Castle Street, Southernhay West, Exeter, Devon, EX4 3PT
How much is your home worth?
Use our short form to request a valuation of your property.
Request a Valuation


