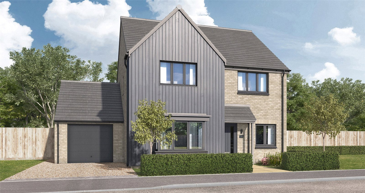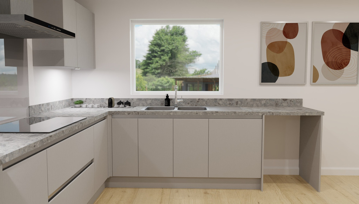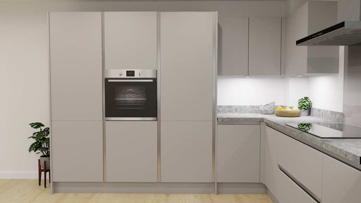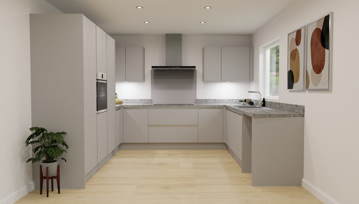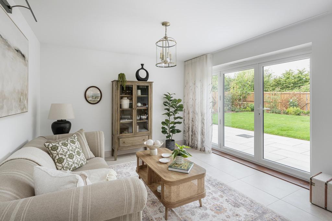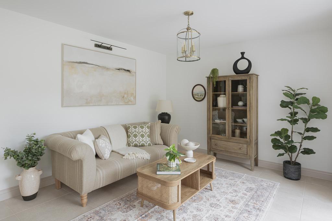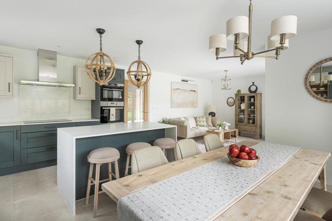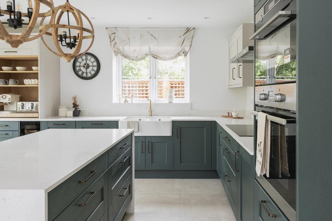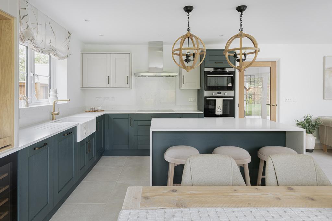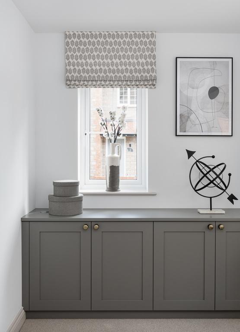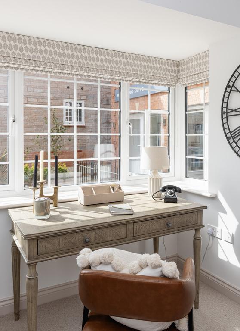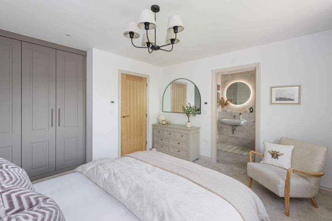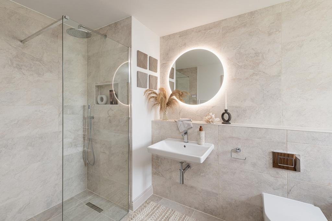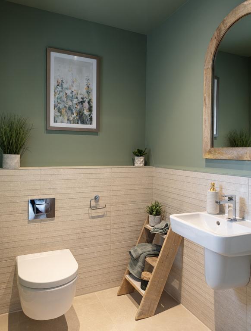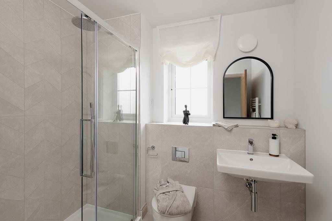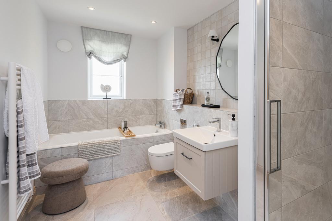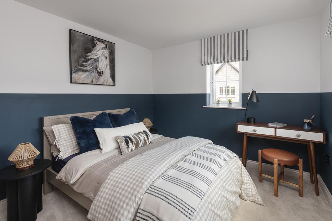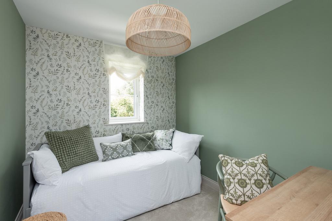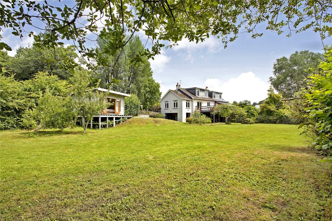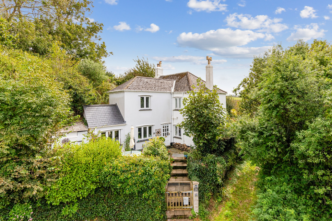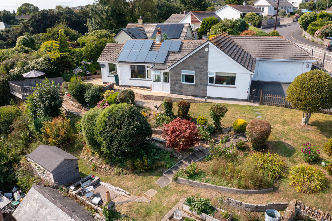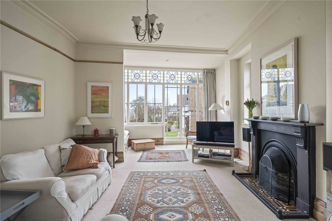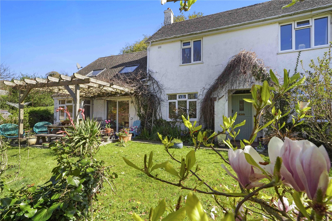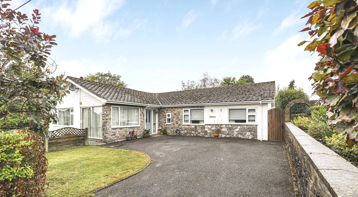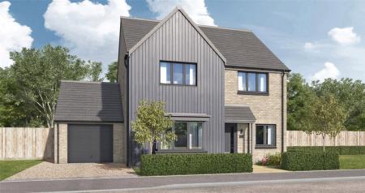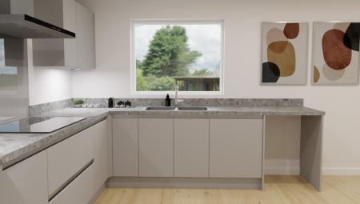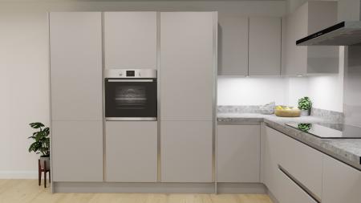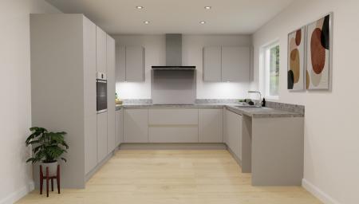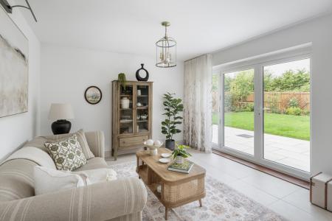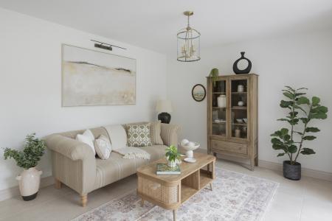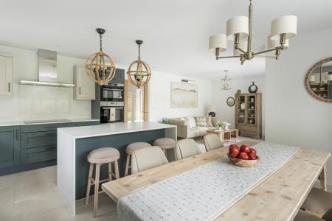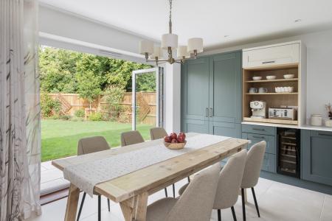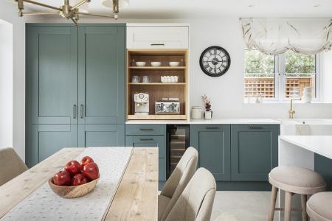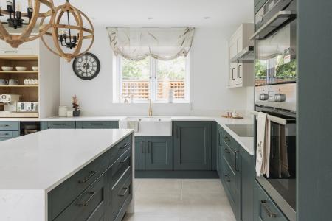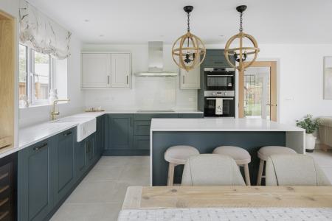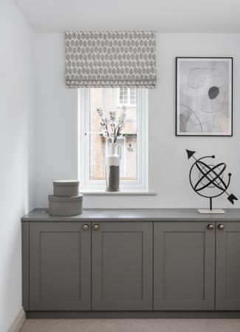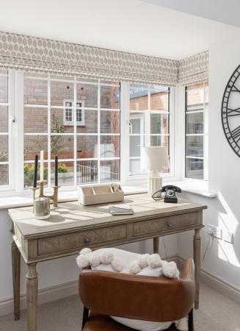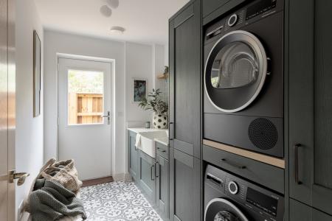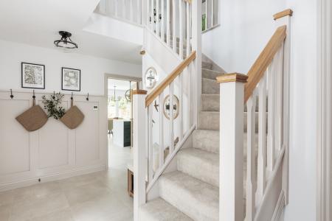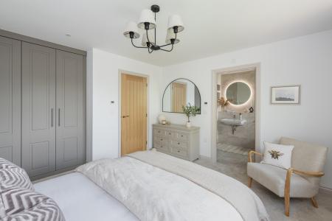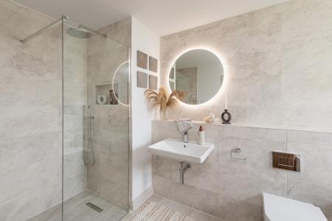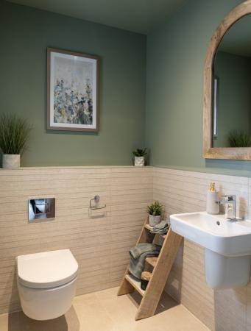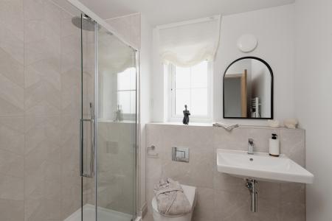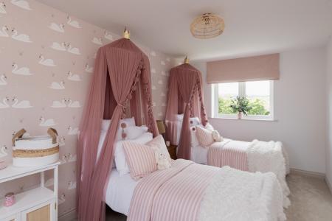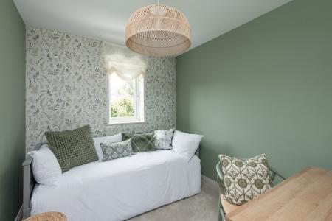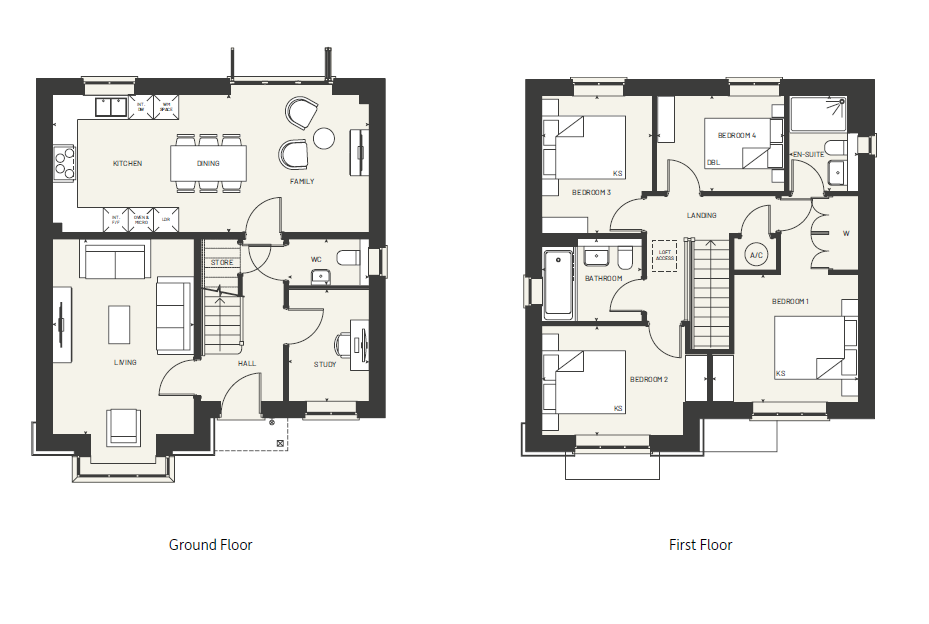- Well-appointed four DOUBLE bedroom home
- Spacious master suite with ensuite and built in wardrobes
- Three further double bedrooms
- Spacious kitchen/family/dining room
- QUARTZ worktop
- Versatile ground floor study
- SOUTH facing garden
- High specification throughout
- Electric vehicle charging, solar photovoltaic panels, air source heat pump, water butt and compost bin all included
- Situated on a multi award winning development being constructed by award winning developers
4 Bedroom Not Specified for sale in Newton Ferrers
SHOW HOME LAUNCH EVENT - 1ST & 2ND OF NOVEMBER!
This well-appointed four DOUBLE bedroom home is designed for modern living. Step inside to discover a welcoming and inviting ground floor, featuring a comfortable living room and a truly impressive kitchen/dining/family room, featuring a fully fitted kitchen and beautiful Quartz worktop. Often referred to as the heart of the home, this space is gloriously bathed in natural light thanks to bifold doors that seamlessly connect the indoor space to the sunny SOUTH FACING garden – perfect for entertaining and busy family life. Across the hall from the living room, you’ll find a convenient W/C, practical under-stairs storage, and a dedicated study – an invaluable asset for those working from home or providing a quiet space for children to focus on homework.
Ascend the stairs to the first floor, where the enviable master suite stretches across one side of the home, offering a private retreat with built-in wardrobes and a private ensuite. Three further DOUBLE bedrooms are located nearby, all served by the large family bathroom.
Externally, this home benefits from a GARAGE and parking, as well as a wonderful SOUTH FACING garden.
All the homes on this development come complete with a high specification throughout including integrated appliances (such as a dishwasher and a fridge freezer), an induction hob, flooring to kitchens, utilities and wet rooms, a vanity unit to the bathroom, downlights to kitchen and bathrooms among much more.
All of the homes have been designed with sustainability in mind. With predicted EPC ratings of A, these homes will include an air source heat pump for efficient heating, solar panels to generate renewable energy and an EV charging point as standard. These highly sought-after features will help to reduce the environmental impact and lower energy bills.
Collaton Park is a multi-award-winning development situated just a stone’s throw away from the sought after village of Newton Ferrers. Many of the homes on this development boast outstanding, far-reaching countryside views of the South Devon National Landscape (previously AONB).
Newton Ferrers and neighbouring Noss Mayo are set within the South Hams Area of Outstanding Natural Beauty, straddling the sheltered Yealm Estuary. The villages offer an excellent range of amenities, including a co-op, post office, pharmacy, delicatessen café, three popular pubs, two churches, yacht club, and a highly regarded primary school.
The estuary is a haven for sailing, paddleboarding, and swimming, with deep-water moorings and slipway facilities available locally. The surrounding coastline and countryside provide wonderful walking opportunities, including the South West Coast Path and National Trust owned stretches of shoreline.
More comprehensive amenities can be found in Yealmpton, Modbury, Ivybridge, and Plymouth, which also provides a vibrant cultural scene, university, and mainline rail connections to London and beyond.
This exceptional development is bought to you by the award-winning developers, Coln Signature Homes and Pillar Land Securities.
Services: Mains water and electricity. Air source heat pump. Solar powered.
- 10-year warranty
- In the immediate setting of the South Devon National Landscape (previously AONB)
- Outstanding countryside views
- High quality homes with a high specification throughout
- Generous plots, spacious gardens, plentiful parking
- A variety of open spaces on site
- Various children play parks, a community orchard, allotments and café all on site
- Part of a thriving new community
- Surrounded by open countryside and with a 12-acre valley parkland on site
- Specialist in house interior design team to help turn your dream home into a reality
- Energy efficient – All homes on the development are predicted to be EPC rated A helping to keep energy bills down AND potentially enabling you to obtain a Green Mortgage Product from a qualifying lender (T&C's apply)
- Home to sell? Ask about the range of schemes available to help get you moving – from Assisted Move to Part Exchange
DISCLAIMER – Some of the photos used are from a previous Coln Signature Homes development and are provided to give you an idea of a typical Coln Signature Homes finish. Space, layout, and specification may vary from site to site. Please speak to the sales consultant for further information.
Terms and Conditions
£5000 John Lewis Voucher:
• This offer is open to individuals who reserve a qualifying home between 1st October and 31st October 2025. Qualifying homes are subject to change.
• Eligible customers will receive a John Lewis voucher worth £5,000, upon successful reservation of a home within the promotional period and legal completion of a home.
• The incentive of the voucher must be mentioned at time of reservation and recorded on the reservation form.
• Incentive agreed subject to mortgage lender conditions.
• Vouchers will be sent via email within 2 weeks of legal completion.
• One voucher per reservation.
• The voucher is non-transferable and cannot be exchanged for cash or any other alternative.
• This offer cannot be used in conjunction with any other promotion or discount unless expressly stated.
• If the reservation is cancelled or the buyer fails to complete the purchase, the voucher will be void.
• This promotion is subject to availability and may be withdrawn or amended at any time without prior notice.
• We reserve the right to substitute the voucher with an alternative of equal or greater value if necessary.
• Use of the voucher is subject to the retailer’s own terms and conditions.
• By participating in this promotion, participants agree to be bound by these Terms and Conditions.
Flooring Throughout and Quartz Kitchen Worktop:
• This offer is open to individuals who reserve a qualifying home between 1st October and 31st October 2025.
• Qualifying homes are subject to change.
• The incentive must be mentioned at time of reservation and recorded on the reservation form.
• Incentive agreed subject to mortgage lender conditions.
• The incentive is non-transferable and cannot be exchanged for cash or any other alternative.
• This incentive cannot be used in conjunction with any other promotion or discount unless expressly stated.
• Colour selections may have been made and therefore cannot be changed.
• Selections of colour and options are subject to build stage.
• If the reservation is cancelled or the buyer fails to complete the purchase, the incentive will be void.
• This promotion is subject to availability and may be withdrawn or amended at any time without prior notice.
• We reserve the right to substitute the extra with an alternative of equal or greater value if necessary.
• By participating in this promotion, participants agree to be bound by these Terms and Conditions.
Services:
Mains water, electricity and drainage. Air source heat pump. Solar powered.
EPC Rating
Predicted Rating - A
Council Tax
TBC
Tenure
Freehold
Authority
South Hams District Council, Follaton House, Plymouth Road, Totnes, Devon, TQ9 5HE.
Service Charge
£523.25 annual fee
Fittings and Fixtures
All items in the written text of these particulars are included in the sale. All other items are expressly excluded regardless of inclusion in any photographs. Purchasers must satisfy themselves that any equipment included in the sale of the property is in satisfactory order.
Viewing
Strictly by appointment with the sole agents, Marchand Petit, Newton Ferrers New Homes Office.
Room Dimensions
Ground Floor
Kitchen/Dining/Family 7.57m x 3.31m 24’10” x 10’10”
Living 3.39m x 4.69m 11’1” x 15’5”
Study 1.93m x 2.69m 6’4” x 8’10”
WC 1.93m x 1.14m 6’4” x 3’9”
First Floor
Bedroom 1 3.49m x 3.06m 11’5” x 10’0”
En-suite 1.70m x 2.33m 5’7” x 7’8”
Bedroom 2 3.96m x 2.62m 13’0” x 8’7”
Bedroom 3 2.64m x 3.31m 8’8” x 10’10”
Bedroom 4 3.03m x 2.29m 9’11” x 7’6”
Bathroom 2.43m x 2.66m 8’0” x 8’9”
Important Information
- This is a Freehold property.
- The annual service charges for this property is £523
Property Ref: 1357_QZT857234
Similar Properties
3 Bedroom Not Specified | Guide Price £585,000
Set in this idyllic location with views over meadows and woodland with access to the river dart beyond is this contempor...
3 Bedroom Detached House | Guide Price £585,000
A charming period cottage in an elevated position with parking, delightful gardens and views to Salcombe and the estuary...
3 Bedroom Detached Bungalow | Guide Price £585,000
This is a beautifully presented, bright and spacious detached bungalow situated in an elevated position, with glorious v...
Duncombe Street, Kingsbridge, Devon, TQ7
3 Bedroom House | Guide Price £595,000
Distinctive Victorian house in the heart of Kingsbridge with many character features, glorious windows, attractive garde...
West Charleton, Kingsbridge, Devon, TQ7
4 Bedroom Semi-Detached House | Guide Price £595,000
Charming semi-detached property with bright and spacious interiors, a cosy atmosphere, and a large garden with a patio,...
4 Bedroom Detached Bungalow | Guide Price £595,000
Situated in a peaceful position within the heart of Diptford on the well renowned Church Park Close, a spacious detached...
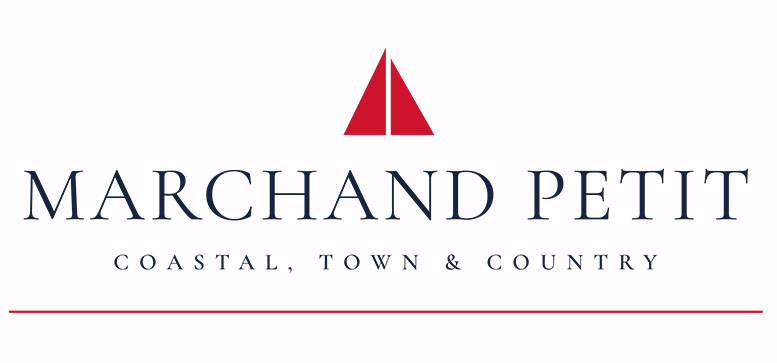
Marchand Petit (Kingsbridge)
94 Fore Street, Kingsbridge, Devon, TQ7 1PP
How much is your home worth?
Use our short form to request a valuation of your property.
Request a Valuation
