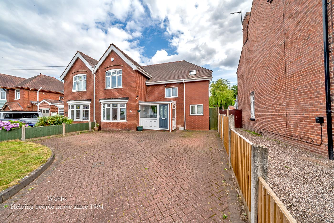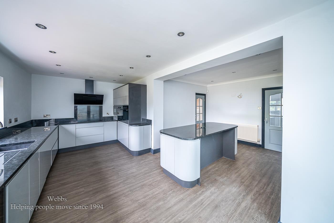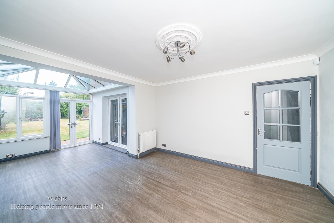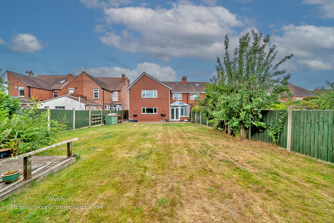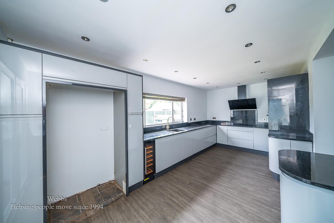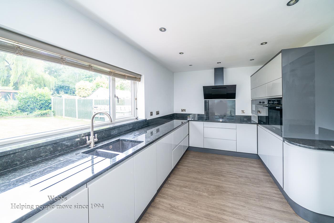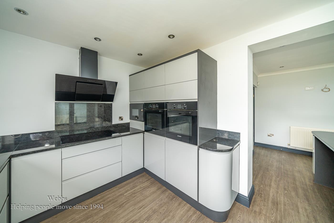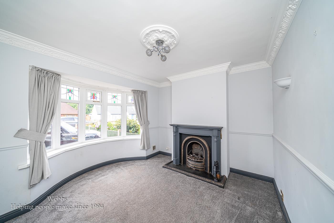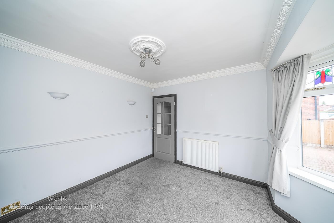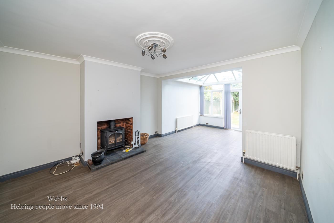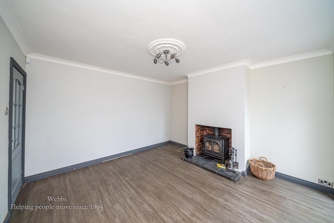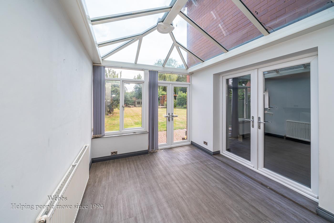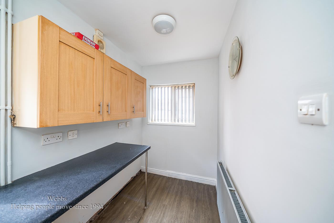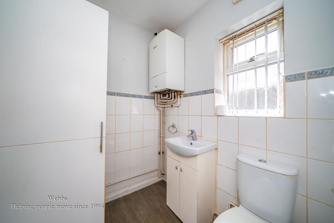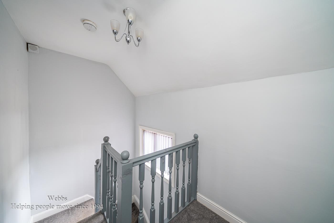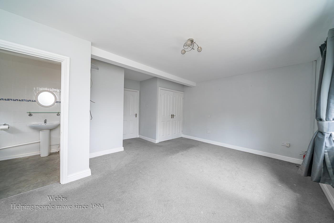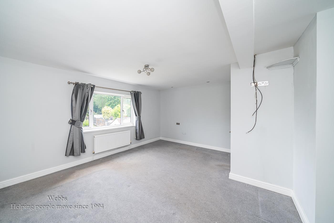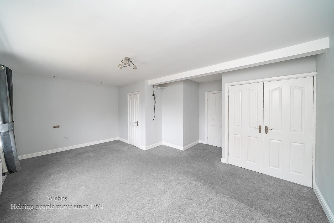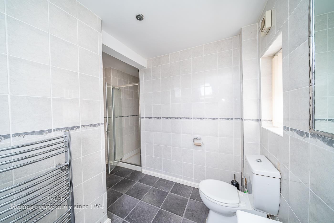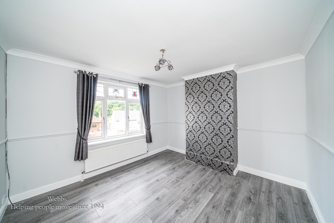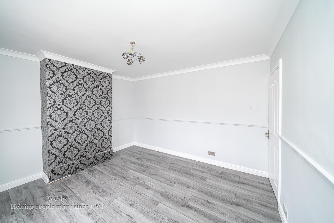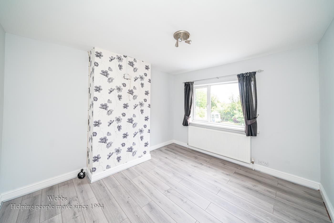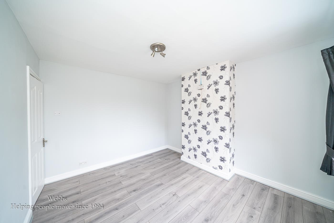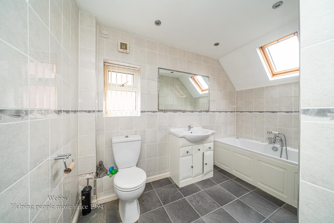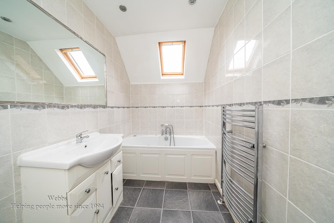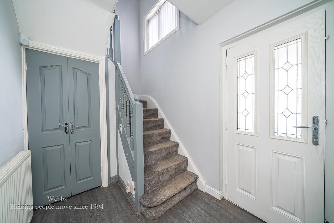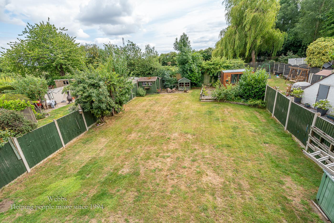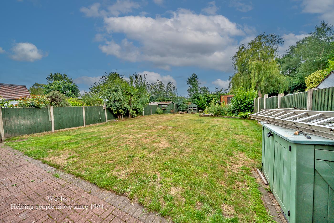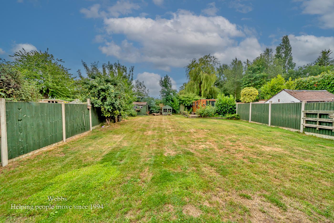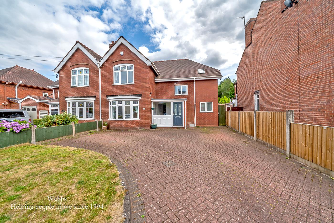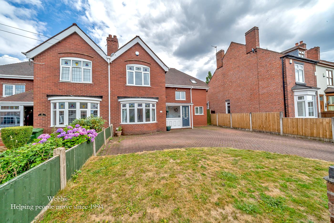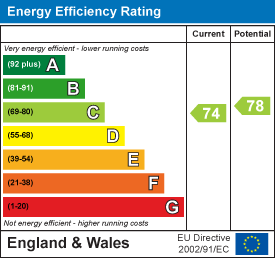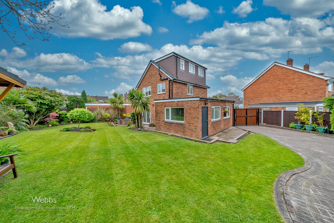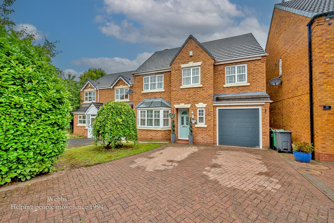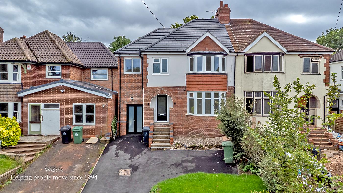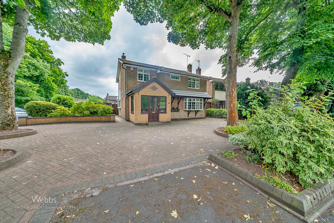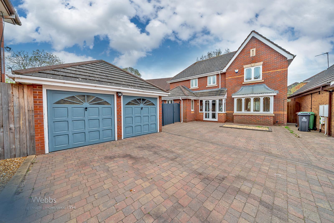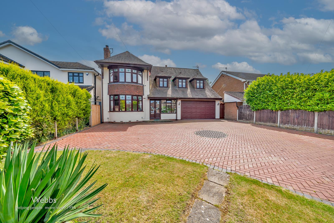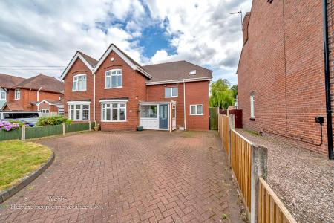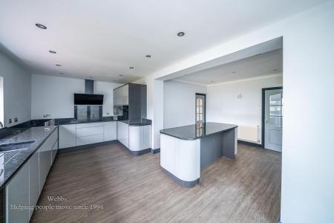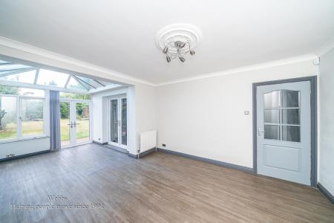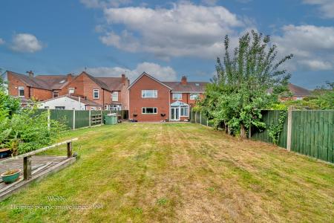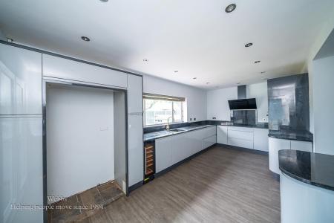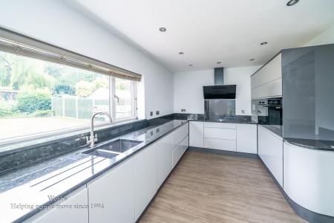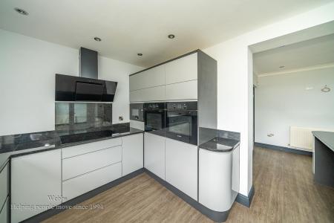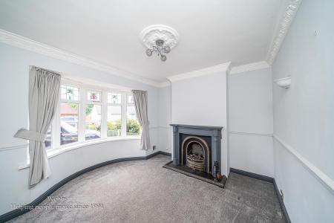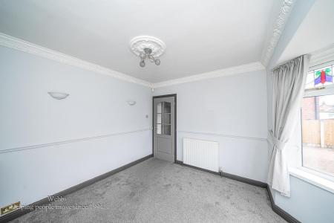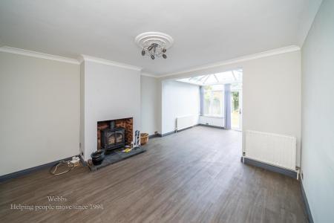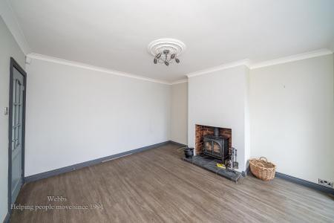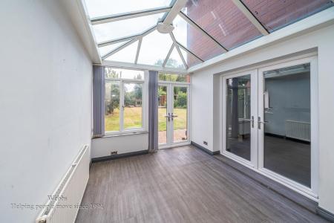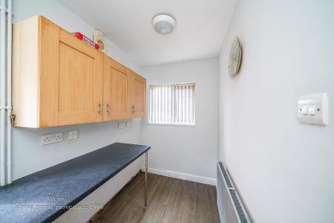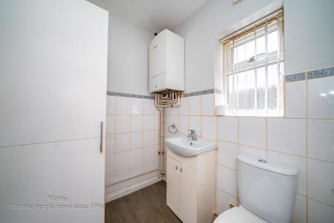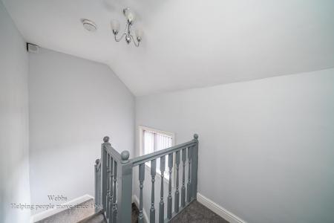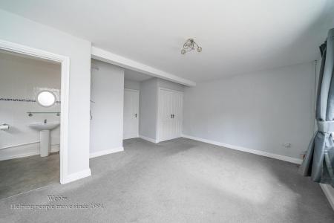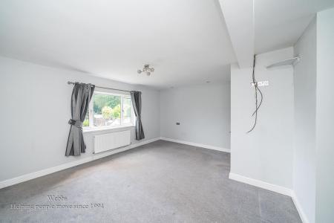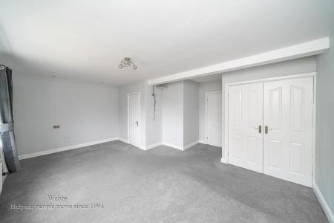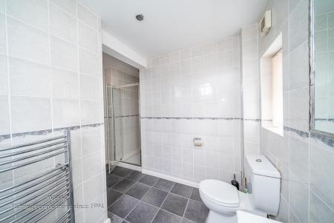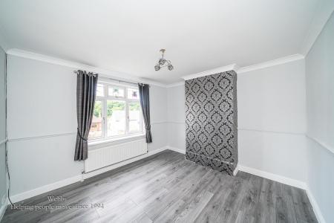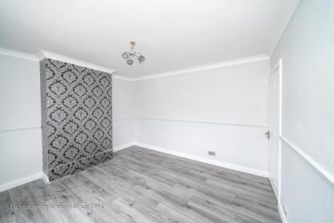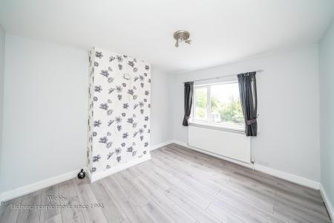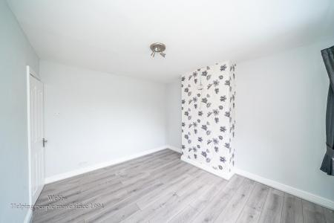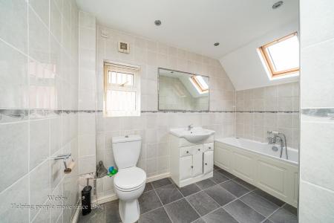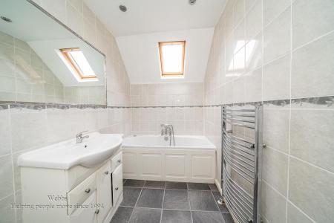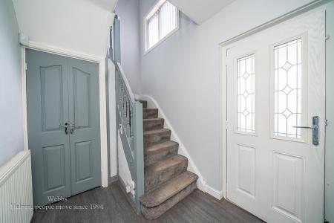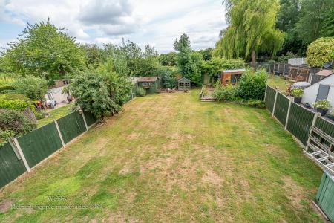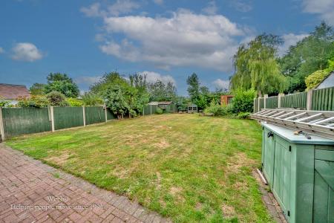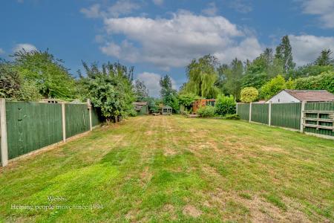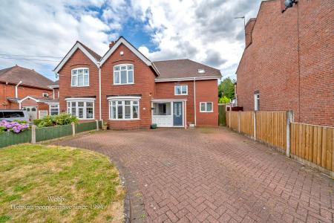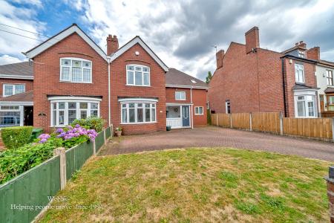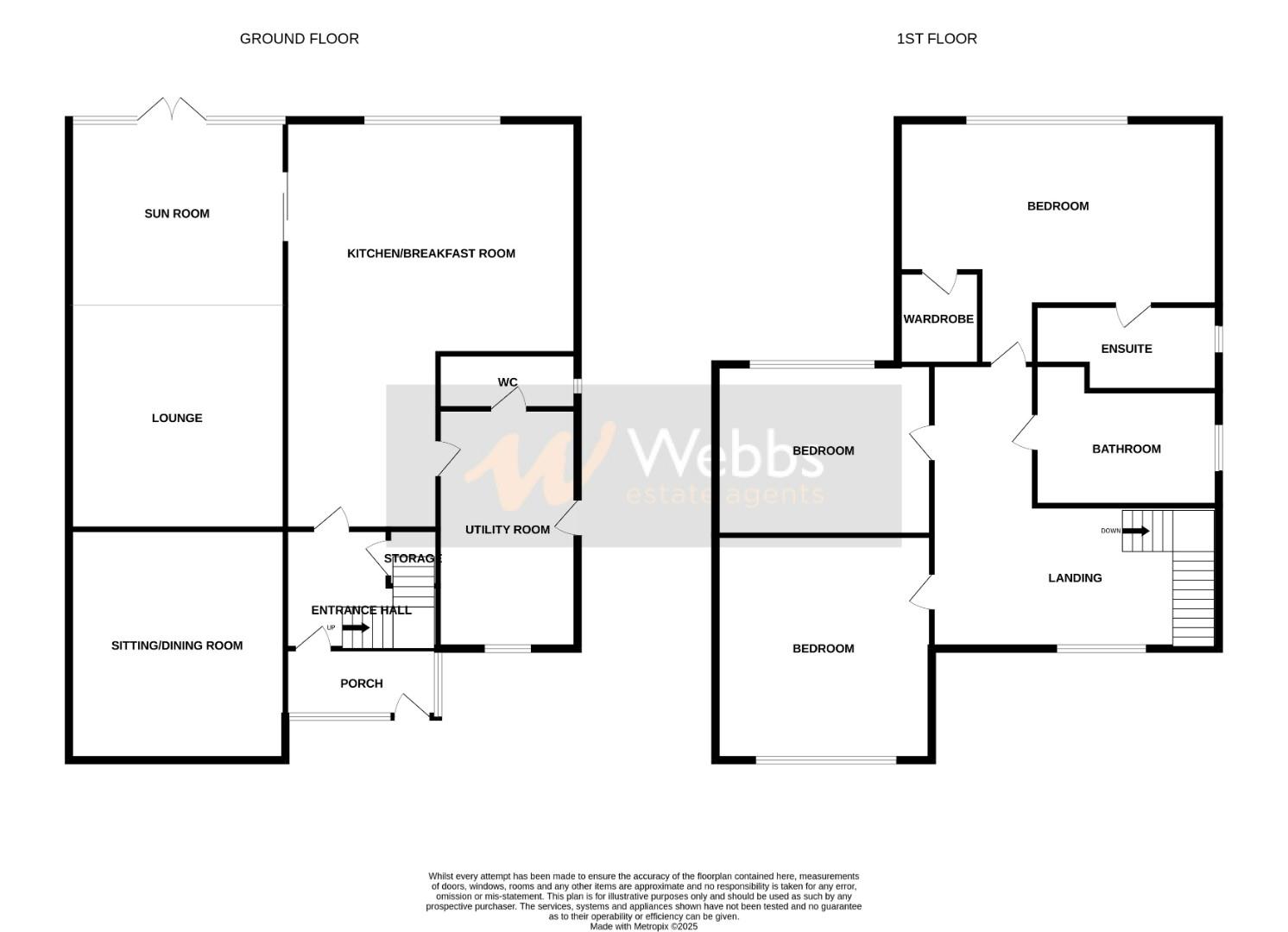- HEAVILY EXTENDED THREE BEDROOM HOME
- STUNNING OPEN PLAN LIVING KITCHEN DINER
- TWO RECPETION ROOMS
- UTILITY ROOM
- MASTER SUITE WITH EN SUITE AND WALK IN WARDROBE
- TWO FURTHER GENEROUS ROOMS
- STUNNING FAMILY BATHROOM
- GENEROUS LANDSCAPED REAR GARDEN
- ENVIABLE LOCATION
- CALL WEBBS ON 01922 663399 TO SECURE YOUR VIEWING TODAY!!!
3 Bedroom Semi-Detached House for sale in Newton, Great Wyrley, Walsall
**HEAVILY EXTNEDED THREE BEDROOM HOME**TWO RECPETION ROOMS**STUNNING LIVING KITCHEN DINER**SEPERATE UTILITY**MASTER SUITE WITH WALK IN WARDROBE AND ENSUITE**LARGE FAMILY HOME**VIEWING ESSENTIAL**ENVIABLE LOCATION**POTENTIAL TO EXTENDED FURTHER STPP**
Nestled in the desirable area of Long Lane, Walsall, this semi-detached house has been significantly improved and extended, offering a perfect blend of modern living and comfort. As you approach the property, you are greeted by a spacious block-paved driveway complemented by a well-maintained lawn, providing ample parking and an inviting entrance.
Upon entering, you will find a welcoming entrance porch leading into a hallway that sets the tone for the rest of the home. The ground floor boasts two reception rooms, including a charming dining room and an extended lounge that flows seamlessly into a sunroom, perfect for enjoying the natural light and views of the garden. The heart of the home is undoubtedly the stunning open-plan living kitchen diner, which features integrated appliances and a separate utility room, making it ideal for both entertaining and everyday family life.
Venturing to the first floor, you will discover three generously sized bedrooms, each offering a comfortable retreat. The master suite is particularly impressive, featuring an en suite bathroom and a walk-in wardrobe, providing both luxury and convenience. The family bathroom on this level is equally stunning, designed to cater to the needs of a modern family.
The private and enclosed rear garden is a delightful outdoor space, mainly laid to lawn with a paved patio area, perfect for alfresco dining or simply enjoying the tranquillity of your surroundings. This property truly offers a wonderful opportunity for family living in a sought-after location, combining space, style, and practicality. Don't miss the chance to make this exceptional house your new home.
Entrance Porch -
Hall -
Sitting Dining Room - 3.662m x 3.682m (12'0" x 12'0") -
Lounge & Sun Room - 7.230m x 3.925m (23'8" x 12'10") -
Breakfast Kitchen - 6.140m x 5.780m (20'1" x 18'11") - Max
Utility Room - 3.196m x 1.613m (10'5" x 5'3") -
First Floor Landing -
Bedroom One - 5.760m x 4.926m (18'10" x 16'1") -
En Suite - 1.683m x 1.827m (5'6" x 5'11") -
Walk In Wardrobe - 2.360m x 1.430m (7'8" x 4'8") -
Bedroom Two - 3.619m x 3.301m (11'10" x 10'9") -
Bedroom Three - 3.404m x 3.964m (11'2" x 13'0") -
Family Bathroom - 3.183m x 3.129m (10'5" x 10'3") -
Identification Checks B - Should a purchaser(s) have an offer accepted on a property marketed by Webbs Estate Agents they will need to undertake an identification check. This is done to meet our obligation under Anti Money Laundering Regulations (AML) and is a legal requirement. We use a specialist third party service to verify your identity. The cost of these checks is £28.80 inc. VAT per buyer, which is paid in advance, when an offer is agreed and prior to a sales memorandum being issued. This charge is non-refundable.
Property Ref: 946283_34049104
Similar Properties
5 Bedroom Detached House | Offers Over £450,000
Nestled on Andrew Drive in Willenhall, this remarkable detached house offers an exceptional opportunity for families see...
Millers Walk, Pelsall, WALSALL
5 Bedroom Detached House | £450,000
** DETACHED PROPERTY ** VERY POPULAR RESIDENTIAL LOCATION ** LIVING ROOM ** OPEN PLAN KITCHEN / DINER / FAMILY AREA ** G...
Stoney Lane, Bloxwich, Walsall
4 Bedroom Semi-Detached House | Guide Price £450,000
**HEAVILY EXTENDED AND IMPROVED HOME**FOUR BEDROOMS**OPEN PLAN LIVING KITCHEN DINER**SEPERATE LOUNGE**ENSUITE TO MASTER...
4 Bedroom House | Offers in region of £460,000
**LARGE EXTENDED FOUR BEDROOM DETACHED HOME** GARAGE TO THE REAR** DRIVEWAY TO THE FRONT AND REAR** LARGE CORNER PLOT**L...
Redbourn Road, Turnberry / Bloxwich, Walsall
4 Bedroom Detached House | Offers in excess of £475,000
** EXECUTIVE DETACHED FAMILY HOME ** LARGER THAN AVERAGE CORNER PLOT ** DETACHED DOUBLE GARAGE ** STUDY/PLAY ROOM ** TWO...
Stoney Lane, Bloxwich, Walsall
4 Bedroom Detached House | Offers Over £539,000
**EXTENDED DETACHED FAMILY HOME**FOUR GENEROUS DOUBLE BEDROOMS**THREE GENEROUS RECEPTION ROOMS**BREAKFAST KITCHEN**THREE...

Webbs Estate Agents (Bloxwich)
212 High Street, Bloxwich, Staffordshire, WS3 3LA
How much is your home worth?
Use our short form to request a valuation of your property.
Request a Valuation
